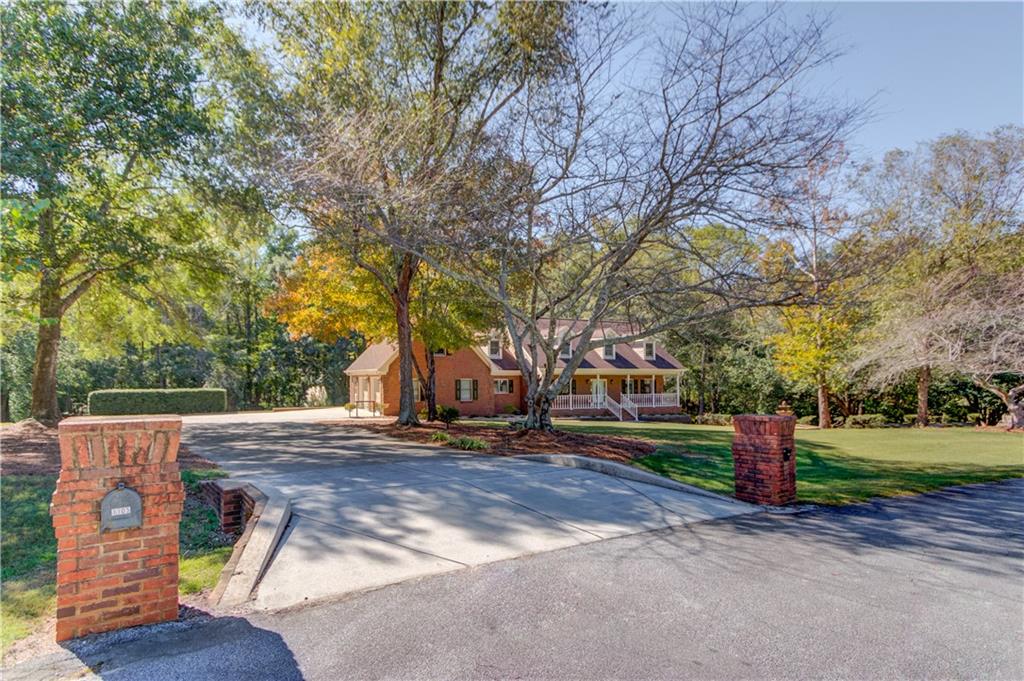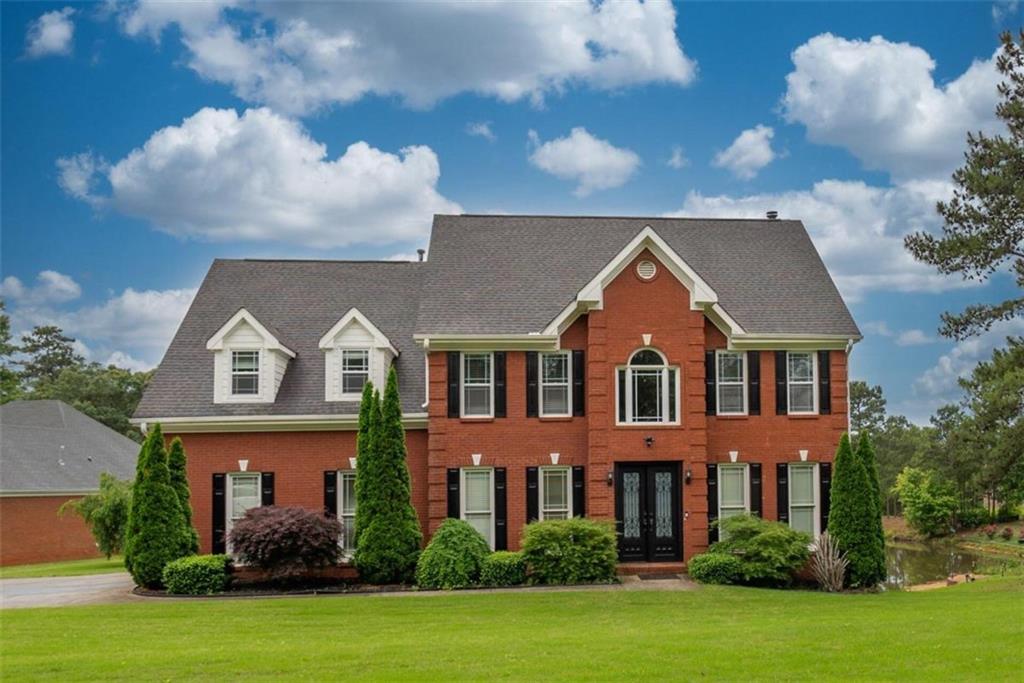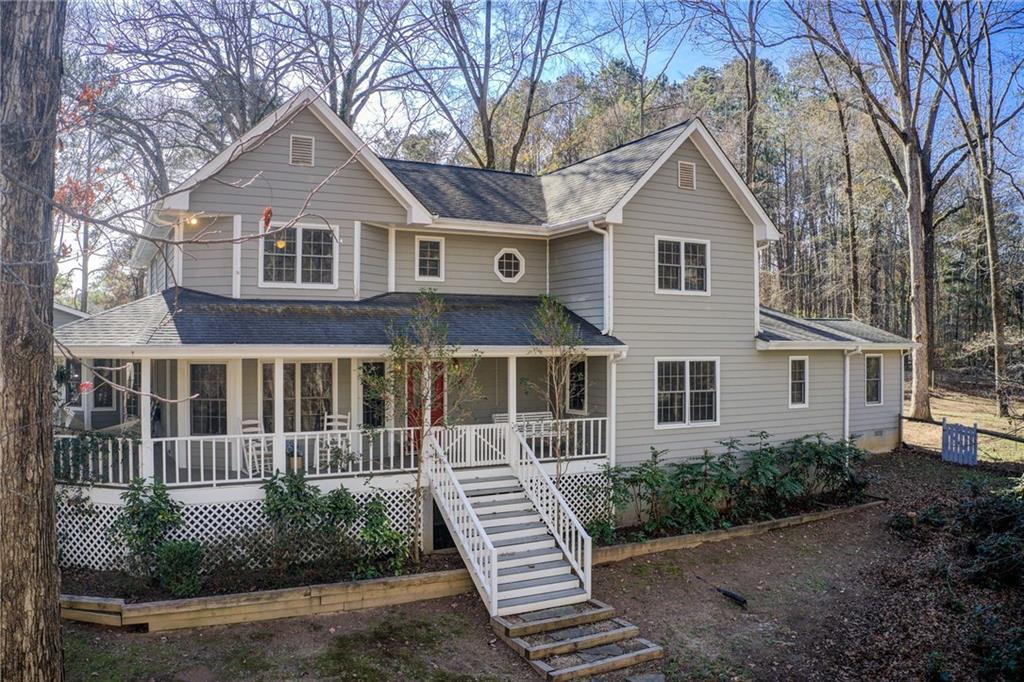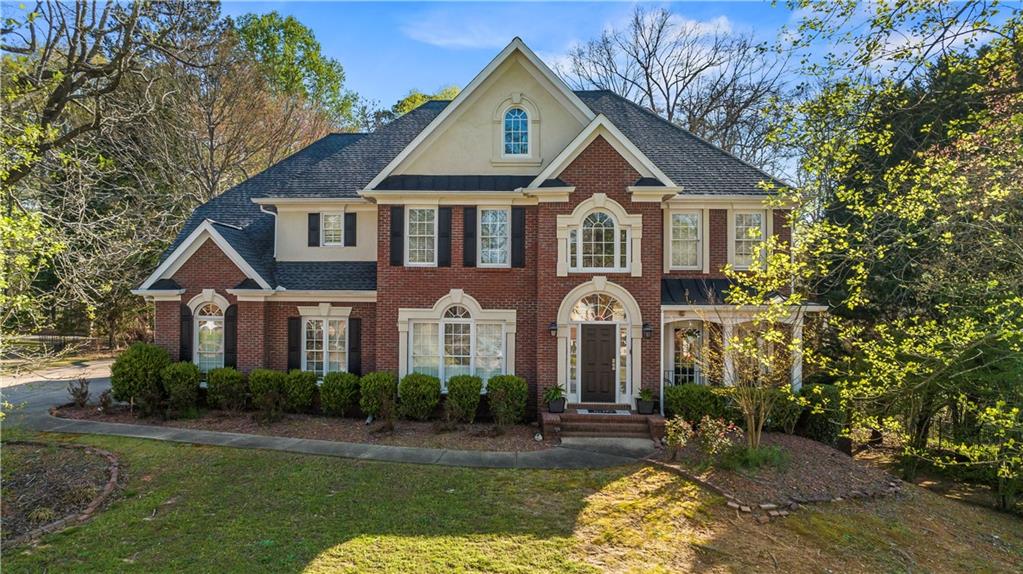Viewing Listing MLS# 410520220
Conyers, GA 30094
- 5Beds
- 4Full Baths
- 1Half Baths
- N/A SqFt
- 2000Year Built
- 1.24Acres
- MLS# 410520220
- Residential
- Single Family Residence
- Active
- Approx Time on Market3 days
- AreaN/A
- CountyRockdale - GA
- Subdivision Lochinver
Overview
This home is a rare opportunity to live in an exclusive sought after swim, tennis and lake community with the friendliest neighbors. This beautiful and spacious 5 Bedroom 4 1/2 bath, with 3 door garage, sits enchanted on an elevated hill, and is well-maintained and has all the bells and whistles to meet all your needs. As you enter this home, you are greeted by updated luxury vinyl plank flooring and a 2 story foyer with a sparking elegant and modern chandelier that is a standing statement piece. To your right there is a library or flex room with stylish double windowed, french doors and private patio access perfect for bird watching, sipping your morning coffee or reading. This home also features, a refined dinning room that leads to the kitchen and a vaulted family room with a 2-story ceiling and inviting fireplace. No need to paint because the new interior paint job of this home exhibits a bright clean gleaming white that enhances the tons of natural light in this home. The heart of this home is the chef's kitchen. If you enjoy entertaining and cooking, you will love this kitchen which contains granite countertops, stainless steel appliances, a built-in microwave, a gas top cooktop, a large walk-in pantry, a butler's pantry, separate breakfast dining nook and a large island. You will fall in love with the upgraded iron stair rails leading up to the top level and you will be blown away to find the oversized owner's suite that features tray ceilings with a separate sitting area. The owner's suite bath features a glass shower, a separated jetted tub, dual vanities with cabinetry, and a large walk-in closet grand enough for him and her. Also on the top level of this home, there are 3 additional bedrooms including a private guest room with its own dedicated bathroom and Jack -N- Jill formatted bedrooms in which they share an update bathroom and each room has its own private vanity. This is the home that just keeps on going because it gets even better. Once you retreat down to the basement terrace level there is an in-home theater entertainment center already pre-wired for speakers and a stunning coffered ceiling with a cozy fireplace. You're entertaining from now on, will be boosted and enhanced, with the gorgeous bar and game area, and a separate lounge area featuring tray ceilings and a show stopping exposed brick accent wall. At this point with countless storage, the 5th bedroom and full updated bathroom, you will never want to leave this level of the house. This house is simply a gem and the oversized back deck, overlooking the large backyard is nothing short of a dream for all your backyard desires.
Association Fees / Info
Hoa Fees: 525
Hoa: Yes
Hoa Fees Frequency: Annually
Hoa Fees: 525
Community Features: Clubhouse, Fishing, Homeowners Assoc, Lake, Near Schools, Pool, Street Lights, Tennis Court(s)
Hoa Fees Frequency: Annually
Association Fee Includes: Maintenance Grounds, Swim, Tennis
Bathroom Info
Halfbaths: 1
Total Baths: 5.00
Fullbaths: 4
Room Bedroom Features: In-Law Floorplan, Oversized Master, Sitting Room
Bedroom Info
Beds: 5
Building Info
Habitable Residence: No
Business Info
Equipment: Home Theater
Exterior Features
Fence: None
Patio and Porch: Deck, Front Porch
Exterior Features: Private Yard
Road Surface Type: Asphalt
Pool Private: No
County: Rockdale - GA
Acres: 1.24
Pool Desc: None
Fees / Restrictions
Financial
Original Price: $625,000
Owner Financing: No
Garage / Parking
Parking Features: Attached, Driveway, Garage, Garage Door Opener, Garage Faces Side
Green / Env Info
Green Energy Generation: None
Handicap
Accessibility Features: None
Interior Features
Security Ftr: Carbon Monoxide Detector(s), Security System Owned, Smoke Detector(s)
Fireplace Features: Basement, Brick, Family Room, Gas Log, Stone
Levels: Three Or More
Appliances: Dishwasher, Disposal, Dryer, Gas Range, Microwave, Refrigerator, Washer
Laundry Features: In Hall, Laundry Room, Sink
Interior Features: Coffered Ceiling(s), Double Vanity, Entrance Foyer, Entrance Foyer 2 Story, High Ceilings 10 ft Main, His and Hers Closets, Recessed Lighting, Tray Ceiling(s), Walk-In Closet(s)
Flooring: Laminate, Wood
Spa Features: None
Lot Info
Lot Size Source: Public Records
Lot Features: Back Yard, Private
Misc
Property Attached: No
Home Warranty: No
Open House
Other
Other Structures: None
Property Info
Construction Materials: Brick, Brick 4 Sides
Year Built: 2,000
Property Condition: Resale
Roof: Composition
Property Type: Residential Detached
Style: Contemporary, Traditional
Rental Info
Land Lease: No
Room Info
Kitchen Features: Cabinets White, Eat-in Kitchen, Kitchen Island, Pantry, Pantry Walk-In, Stone Counters, View to Family Room
Room Master Bathroom Features: Double Vanity,Separate His/Hers,Separate Tub/Showe
Room Dining Room Features: Butlers Pantry,Separate Dining Room
Special Features
Green Features: None
Special Listing Conditions: None
Special Circumstances: None
Sqft Info
Building Area Total: 5683
Building Area Source: Appraiser
Tax Info
Tax Amount Annual: 5881
Tax Year: 2,023
Tax Parcel Letter: 028-A-01-0269
Unit Info
Utilities / Hvac
Cool System: Ceiling Fan(s), Central Air
Electric: Other
Heating: Central
Utilities: Cable Available, Electricity Available, Natural Gas Available, Phone Available, Water Available
Sewer: Septic Tank
Waterfront / Water
Water Body Name: None
Water Source: Public
Waterfront Features: None
Directions
GPS works bestListing Provided courtesy of Peach State Realty Group, Llc

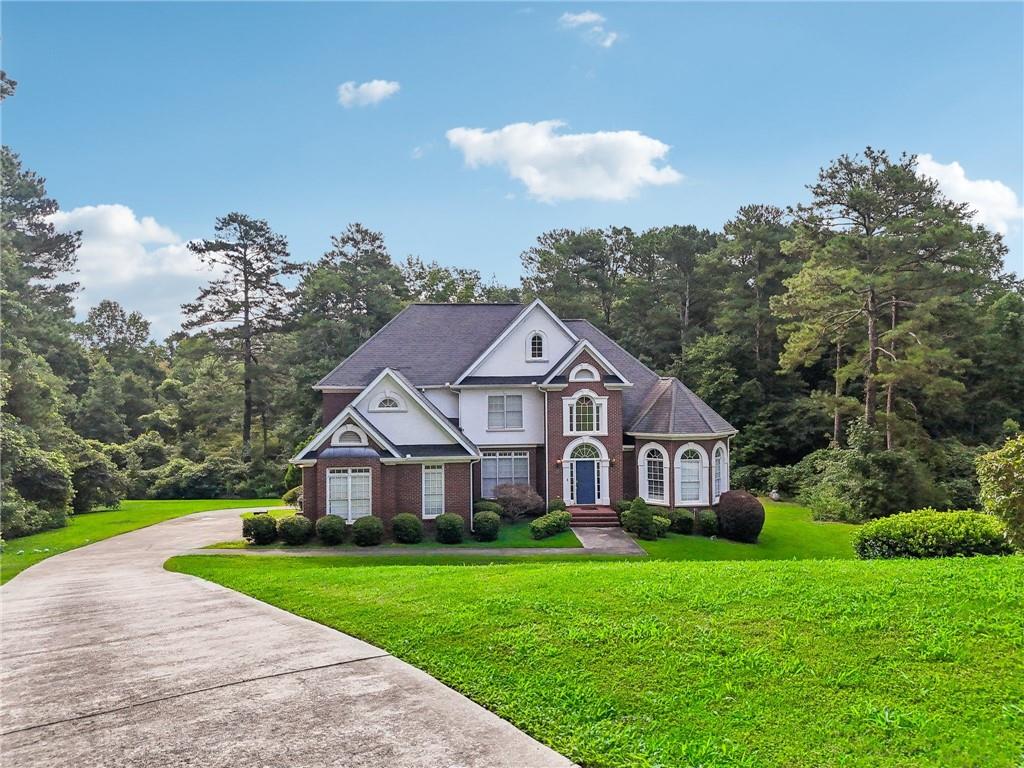
 MLS# 409730957
MLS# 409730957 