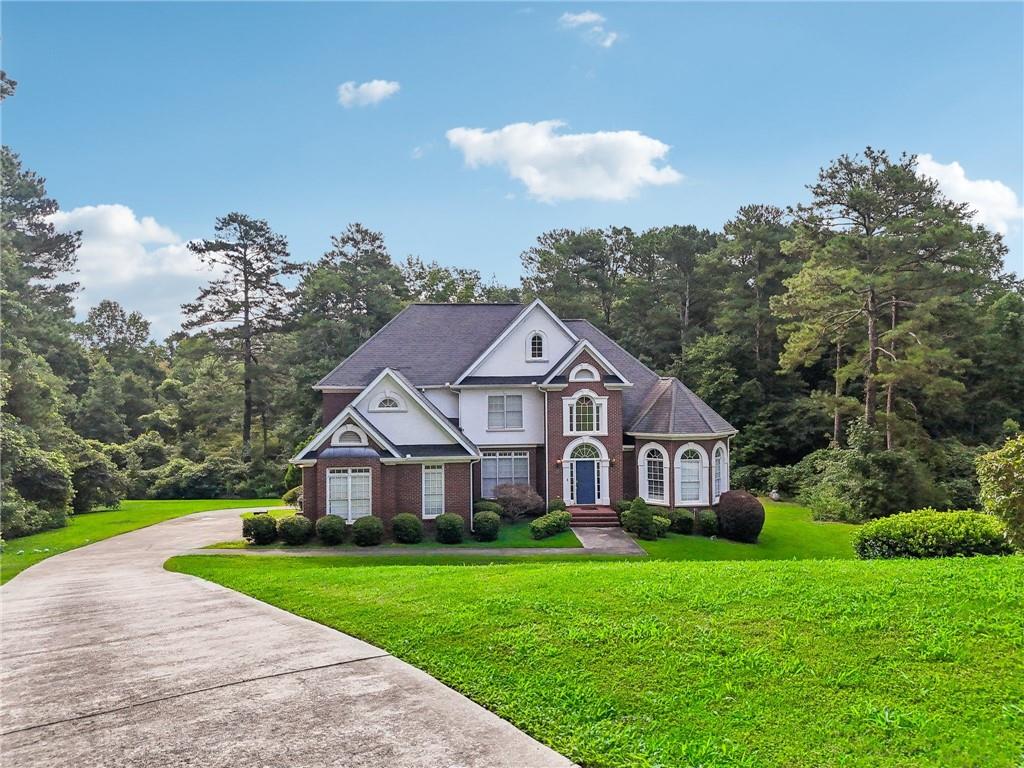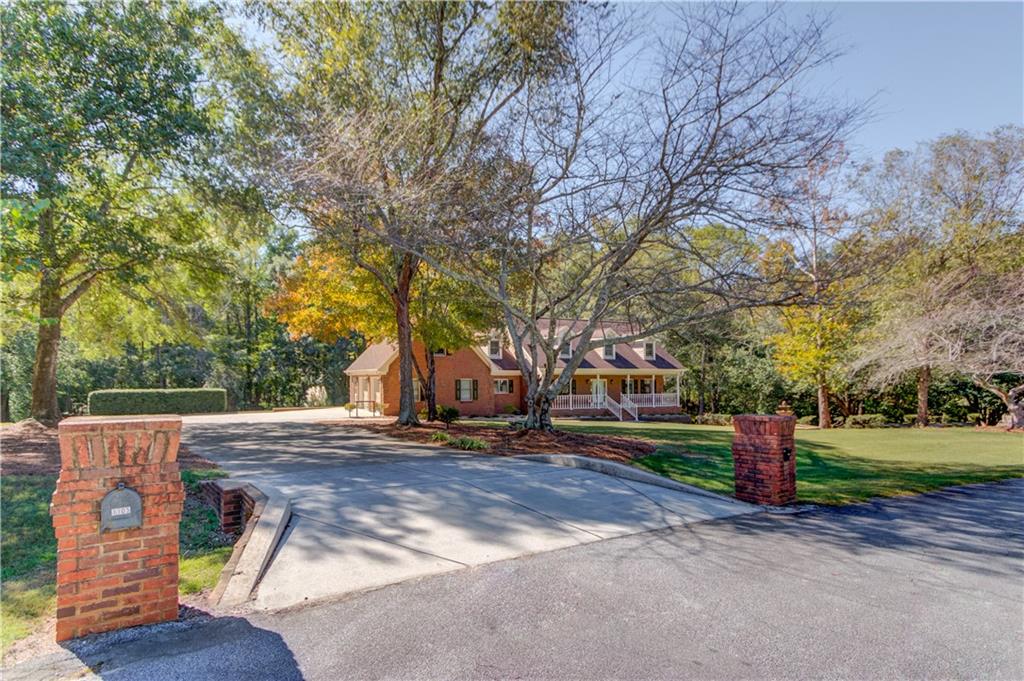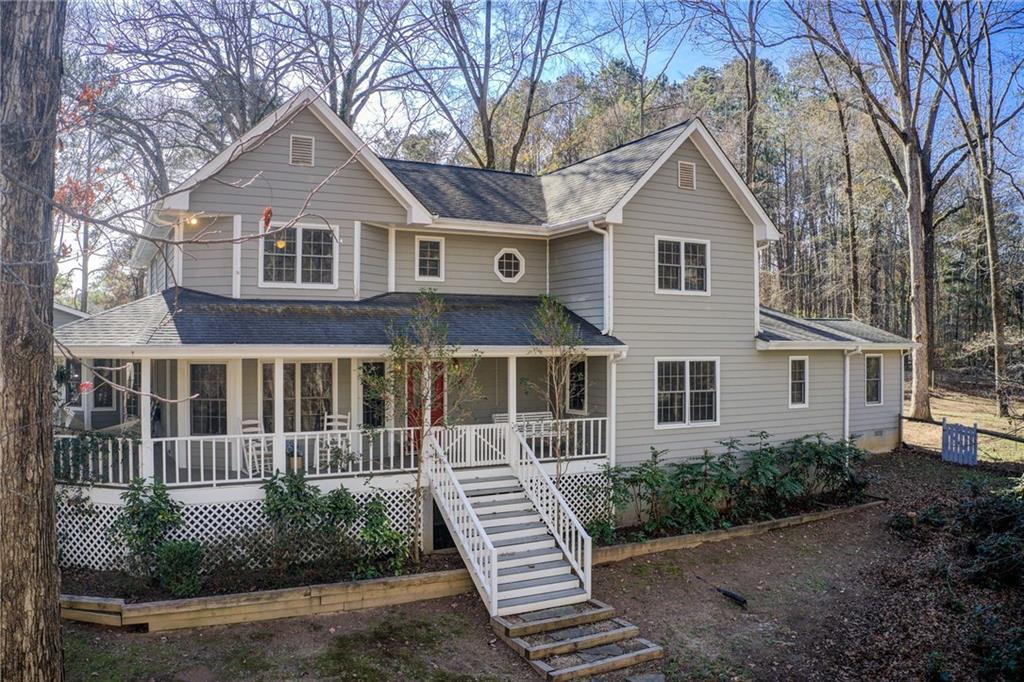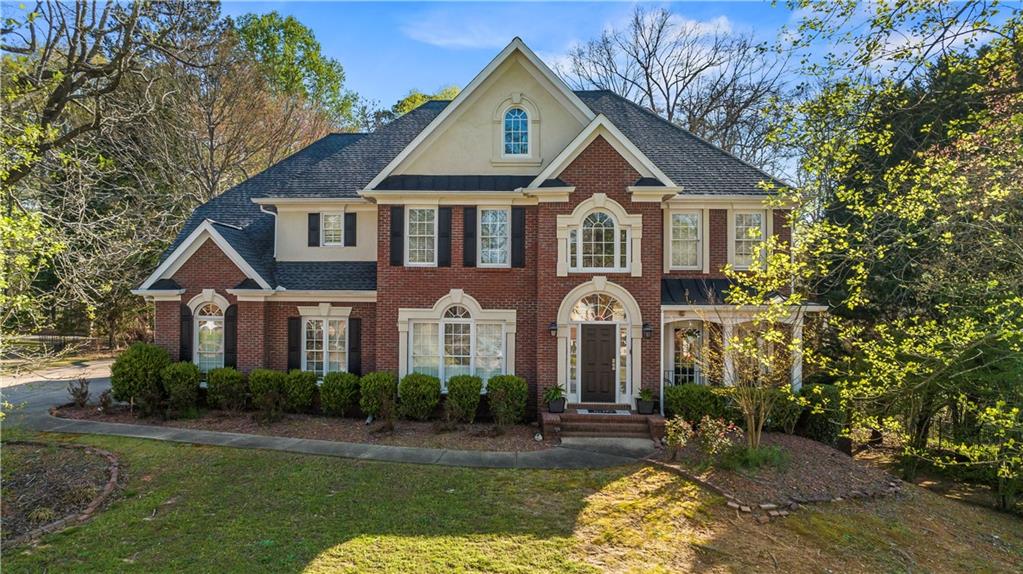Viewing Listing MLS# 407969001
Conyers, GA 30013
- 5Beds
- 4Full Baths
- 1Half Baths
- N/A SqFt
- 1999Year Built
- 1.00Acres
- MLS# 407969001
- Residential
- Single Family Residence
- Active
- Approx Time on Market25 days
- AreaN/A
- CountyRockdale - GA
- Subdivision Westchester Lakes
Overview
Totally remodeled 4 side brick home sitting on share pond. This home offers a total of 5 bedrooms, and 4 1/2 bathrooms, with 2 bedrooms being primary suites. (one on the main and one upstairs). All new custom windows, custom floors, real hardwood floors throughout. Custom cabinetry and stone fireplace. Beautiful double iron/glass front door. Gorgeous kitchen with stained custom cabinets, granite counters, stainless steel appliances, include wall oven, microwave and additional gas range and dishwasher. Tons of counter space and cabinets, large island.This home has been meticulously maintained. Newly painted garage floors. It even features a crawl space area that is heated and cooled, that the current owner has used as a green house type space to house plants from the garden in the cold. Home has frontage on the shared pond. Beautifully maintained homesite with large garden area. HOA community with Swim and Tennis. There is not another one like this!
Association Fees / Info
Hoa: Yes
Hoa Fees Frequency: Annually
Hoa Fees: 450
Community Features: Homeowners Assoc, Lake, Sidewalks
Association Fee Includes: Swim, Tennis
Bathroom Info
Main Bathroom Level: 1
Halfbaths: 1
Total Baths: 5.00
Fullbaths: 4
Room Bedroom Features: Other, Oversized Master
Bedroom Info
Beds: 5
Building Info
Habitable Residence: No
Business Info
Equipment: None
Exterior Features
Fence: None
Patio and Porch: Deck
Exterior Features: Garden
Road Surface Type: Asphalt, Paved
Pool Private: No
County: Rockdale - GA
Acres: 1.00
Pool Desc: None
Fees / Restrictions
Financial
Original Price: $600,000
Owner Financing: No
Garage / Parking
Parking Features: Attached, Garage, Garage Door Opener
Green / Env Info
Green Energy Generation: None
Handicap
Accessibility Features: None
Interior Features
Security Ftr: Security System Leased, Security System Owned
Fireplace Features: Family Room
Levels: Two
Appliances: Dishwasher, Indoor Grill, Microwave
Laundry Features: Other
Interior Features: High Ceilings, High Ceilings 9 ft Lower, High Ceilings 9 ft Main, High Ceilings 9 ft Upper, Tray Ceiling(s)
Flooring: Ceramic Tile, Hardwood
Spa Features: None
Lot Info
Lot Size Source: Other
Lot Features: Level, Pond on Lot
Misc
Property Attached: No
Home Warranty: No
Open House
Other
Other Structures: None
Property Info
Construction Materials: Brick, Brick 4 Sides
Year Built: 1,999
Property Condition: Resale
Roof: Composition
Property Type: Residential Detached
Style: Traditional
Rental Info
Land Lease: No
Room Info
Kitchen Features: Cabinets Stain, Solid Surface Counters
Room Master Bathroom Features: Double Vanity,Separate Tub/Shower
Room Dining Room Features: Great Room
Special Features
Green Features: Windows
Special Listing Conditions: None
Special Circumstances: Owner Will Consider Exchange
Sqft Info
Building Area Total: 3406
Building Area Source: Other
Tax Info
Tax Amount Annual: 6235
Tax Year: 2,023
Tax Parcel Letter: 079-D-01-0045
Unit Info
Utilities / Hvac
Cool System: Electric
Electric: Other
Heating: Central, Forced Air, Natural Gas
Utilities: Cable Available, Underground Utilities
Sewer: Public Sewer
Waterfront / Water
Water Body Name: None
Water Source: Public
Waterfront Features: Pond
Directions
Take Hwy 138 to Old Salem Rd. SE to right on Westchester Pkwy SE. Turn right onto Westchester Way SE. Home is on your left at 2505 Westchester Way.Listing Provided courtesy of Algin Realty, Inc.
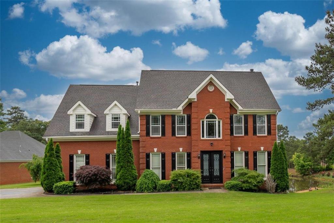
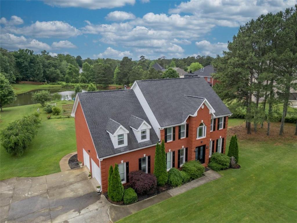
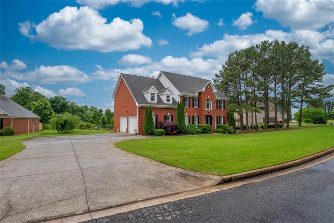
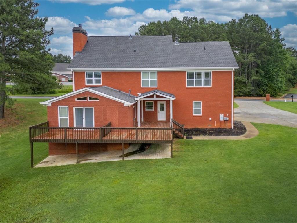
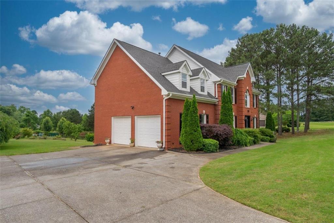
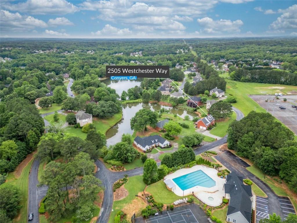
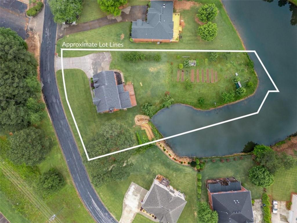
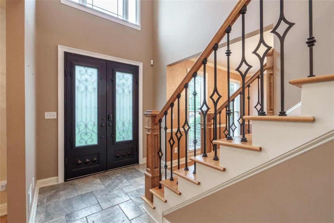
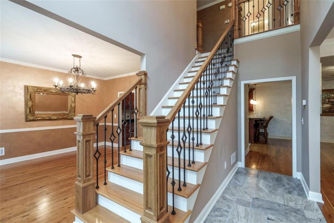
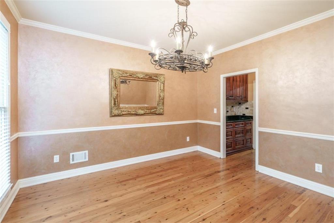
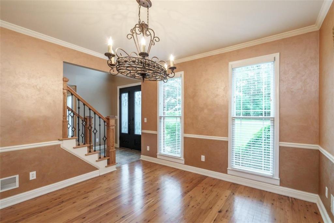
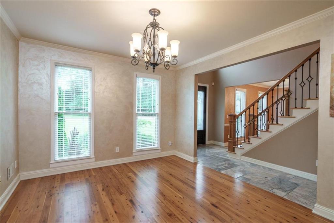
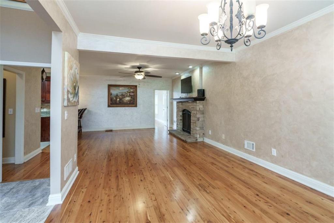
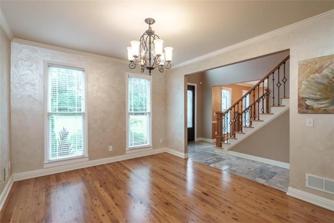
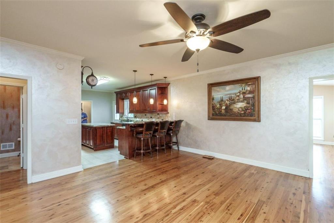
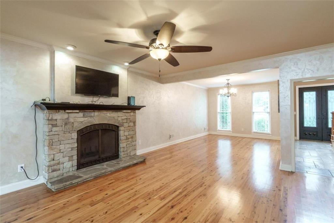
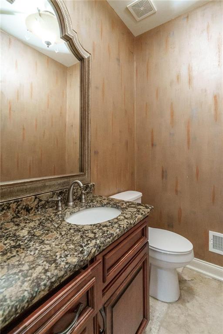
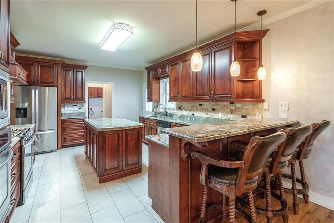
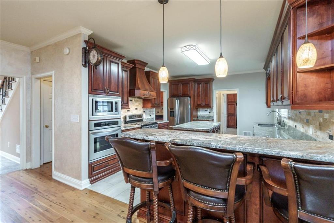
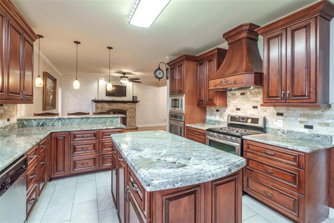
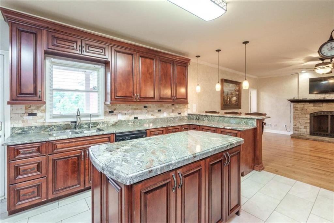
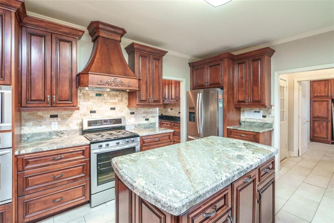
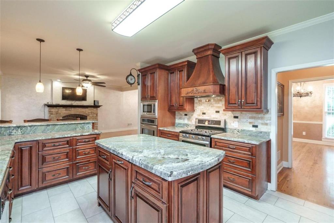
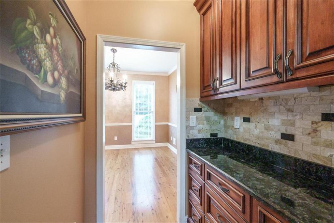
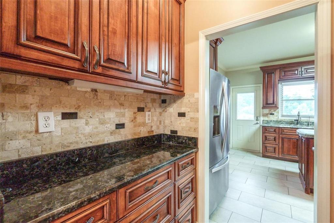
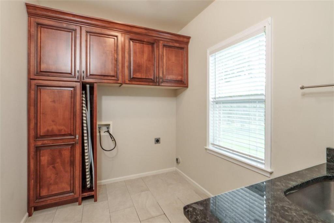
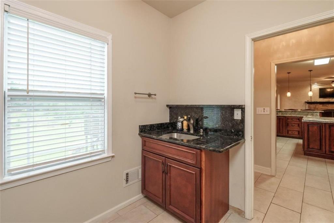
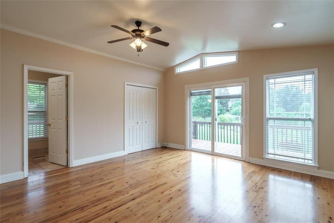
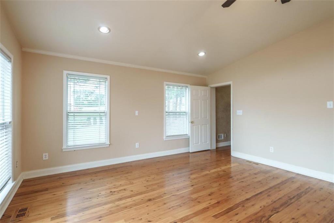
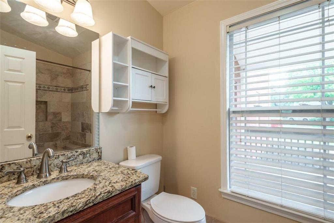
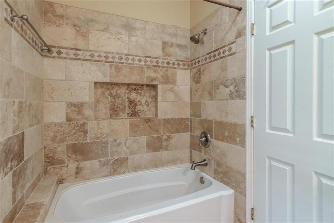
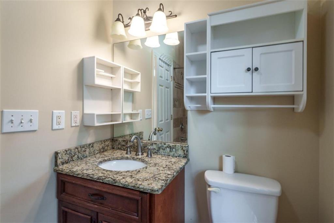
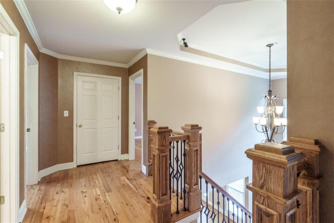
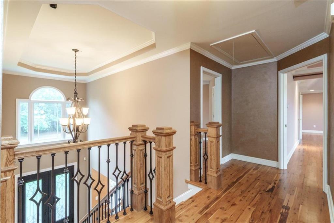
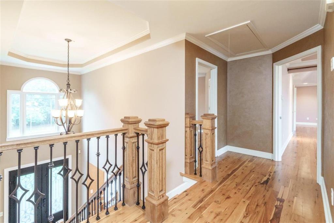
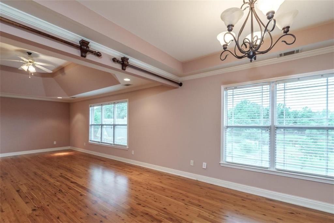
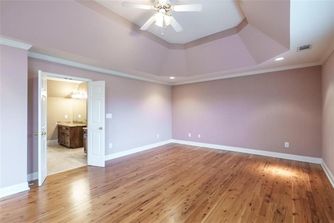
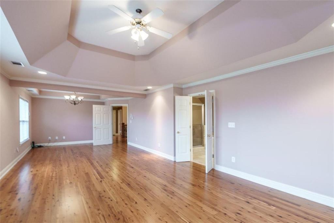
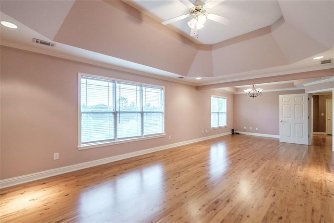
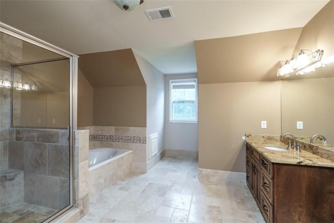
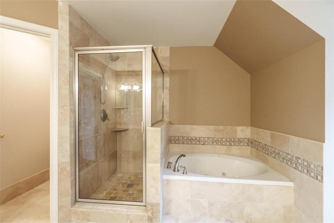
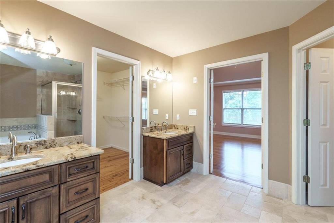
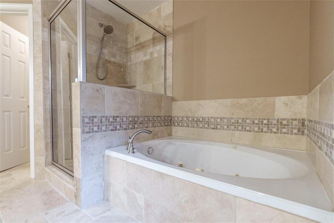
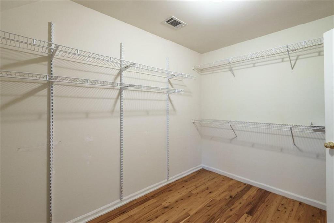
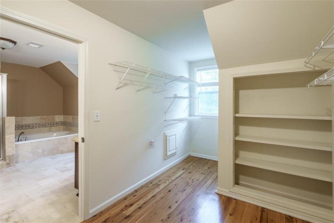
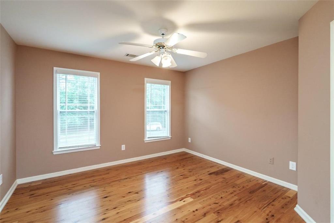
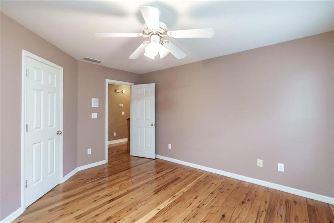
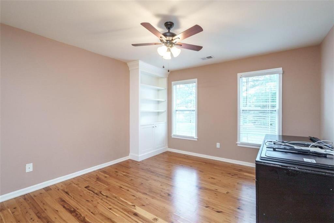
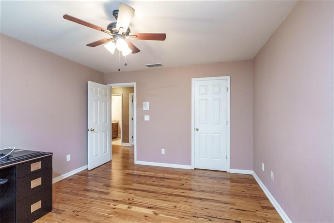
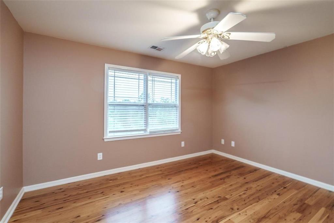
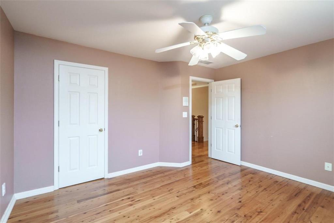
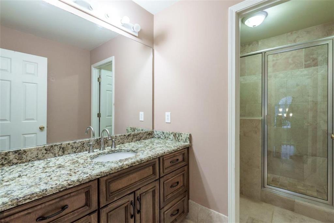
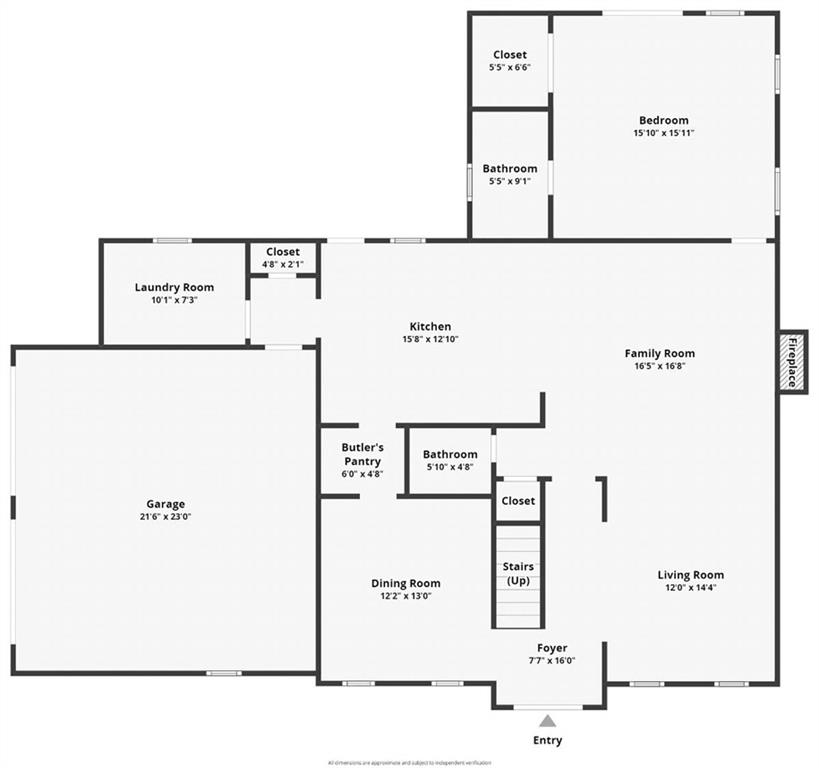
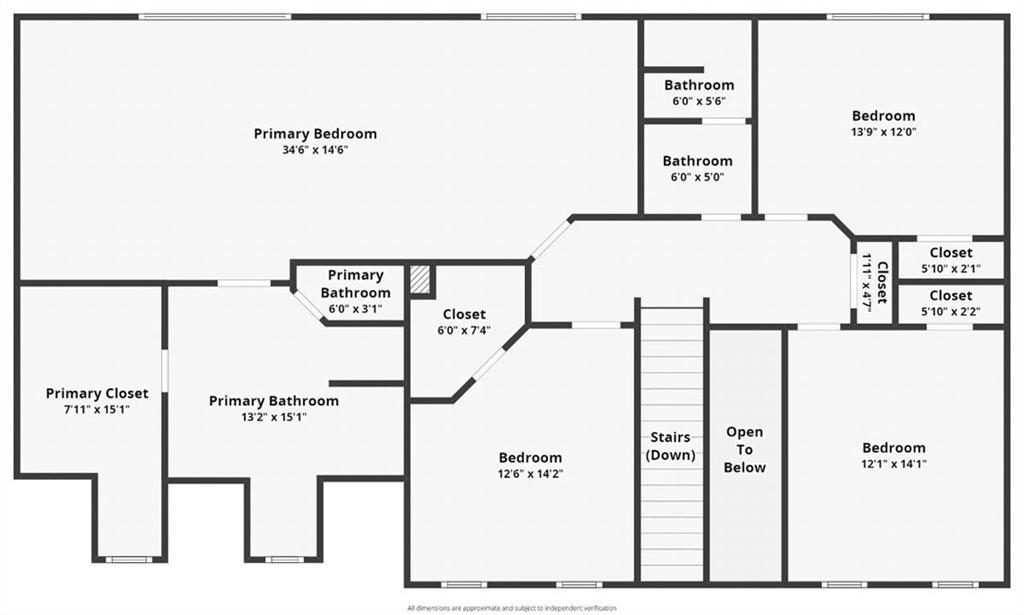
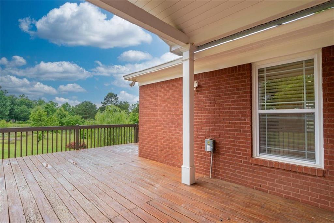
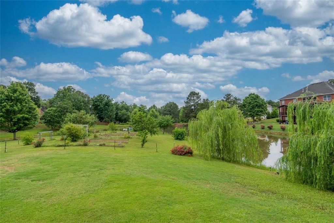
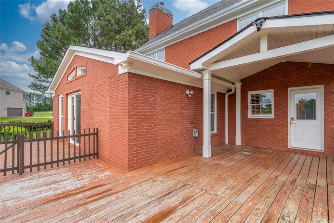
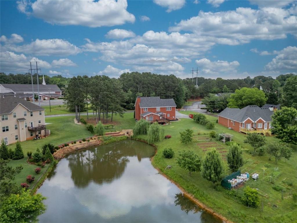
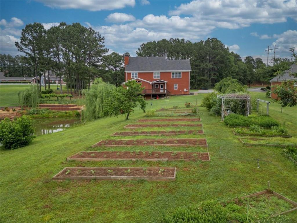
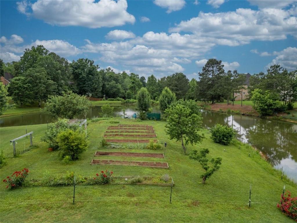
 MLS# 410520220
MLS# 410520220 