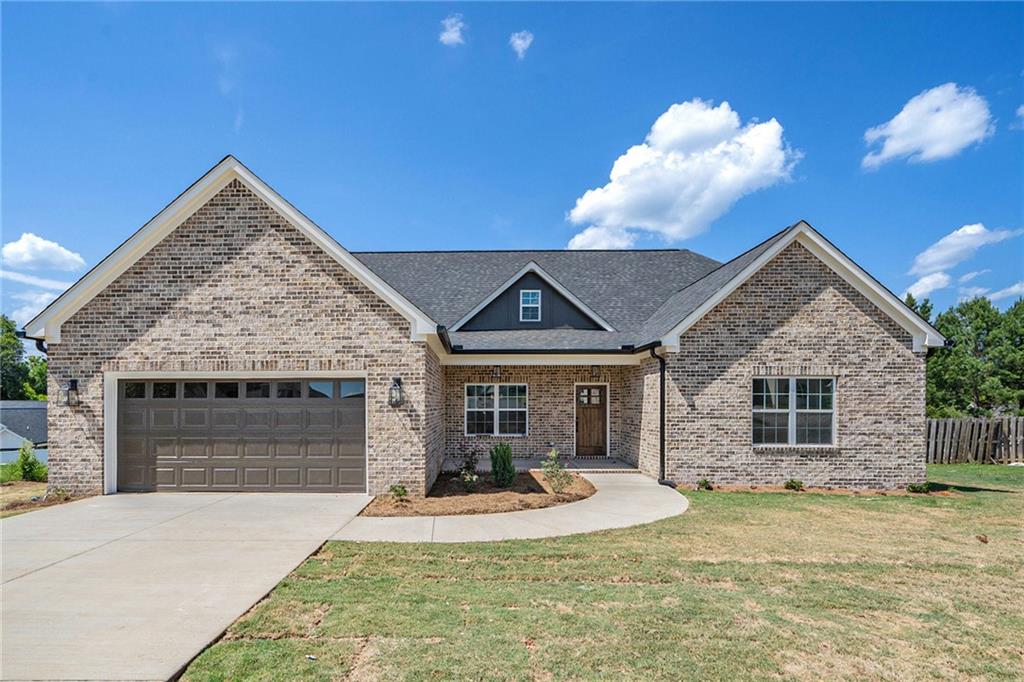Viewing Listing MLS# 410271329
Chatsworth, GA 30705
- 4Beds
- 2Full Baths
- 1Half Baths
- N/A SqFt
- 1995Year Built
- 0.61Acres
- MLS# 410271329
- Residential
- Single Family Residence
- Active
- Approx Time on Market5 days
- AreaN/A
- CountyMurray - GA
- Subdivision Scotts Pointe
Overview
Welcome to this spacious 4-bedroom, 4-bathroom home featuring an in-ground pool with depths ranging from 4 to 9 feet. The property boasts a roomy front porch with a charming fence and a large, fenced-in backyard for added privacy and relaxation. Two of the bedrooms are master suites, each with its own full bathroom; one master bath includes a jacuzzi tub and separate shower. Inside, youll find both formal and informal dining rooms, and beautiful hardwood floors throughout. The kitchen has fairly new appliances and includes a brand-new dishwasher (currently in the garage, ready to be installed). The pool equipment has been recently upgraded with a new fan pump, automatic cleaner, vacuum, and sand covering, though it will need a new liner. Other items that may require attention include the garage door, which is currently not functional, as well as the toilets and some interior paintwork. This home includes an attached two-car garage and a storage shed in the backyard. Additional features include central heating and air with both gas and electric options, and three HVAC units (one of which will need replacing). The septic tank was serviced last year, ensuring peace of mind for future owners. This home is a fantastic opportunity for anyone seeking a spacious property with unique amenities and room to customize.
Association Fees / Info
Hoa: No
Community Features: Other
Bathroom Info
Main Bathroom Level: 2
Halfbaths: 1
Total Baths: 3.00
Fullbaths: 2
Room Bedroom Features: None
Bedroom Info
Beds: 4
Building Info
Habitable Residence: No
Business Info
Equipment: None
Exterior Features
Fence: None
Patio and Porch: None
Exterior Features: None
Road Surface Type: Concrete
Pool Private: No
County: Murray - GA
Acres: 0.61
Pool Desc: None
Fees / Restrictions
Financial
Original Price: $379,995
Owner Financing: No
Garage / Parking
Parking Features: Garage
Green / Env Info
Green Energy Generation: None
Handicap
Accessibility Features: None
Interior Features
Security Ftr: None
Fireplace Features: None
Levels: One and One Half
Appliances: Other
Laundry Features: Other
Interior Features: Other
Flooring: Carpet, Hardwood, Laminate
Spa Features: None
Lot Info
Lot Size Source: Public Records
Lot Features: Other
Lot Size: x
Misc
Property Attached: No
Home Warranty: No
Open House
Other
Other Structures: None
Property Info
Construction Materials: Other
Year Built: 1,995
Property Condition: Resale
Roof: Other
Property Type: Residential Detached
Style: Traditional
Rental Info
Land Lease: No
Room Info
Kitchen Features: Other
Room Master Bathroom Features: Other
Room Dining Room Features: Other
Special Features
Green Features: None
Special Listing Conditions: None
Special Circumstances: Sold As/Is
Sqft Info
Building Area Total: 2921
Building Area Source: Public Records
Tax Info
Tax Amount Annual: 2610
Tax Year: 2,023
Tax Parcel Letter: 0049C-187
Unit Info
Utilities / Hvac
Cool System: Central Air
Electric: Other
Heating: Central
Utilities: Other
Sewer: Other
Waterfront / Water
Water Body Name: None
Water Source: Private
Waterfront Features: None
Directions
Please use GPSListing Provided courtesy of Top Brokerage, Llc
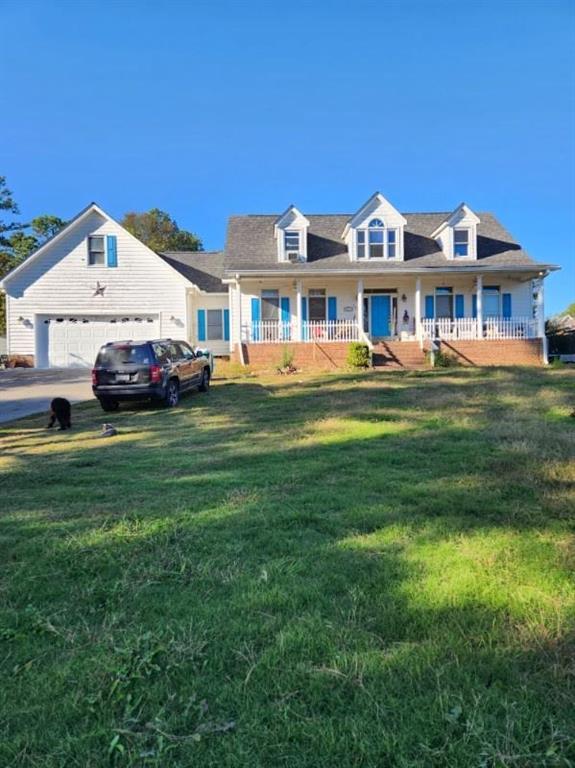
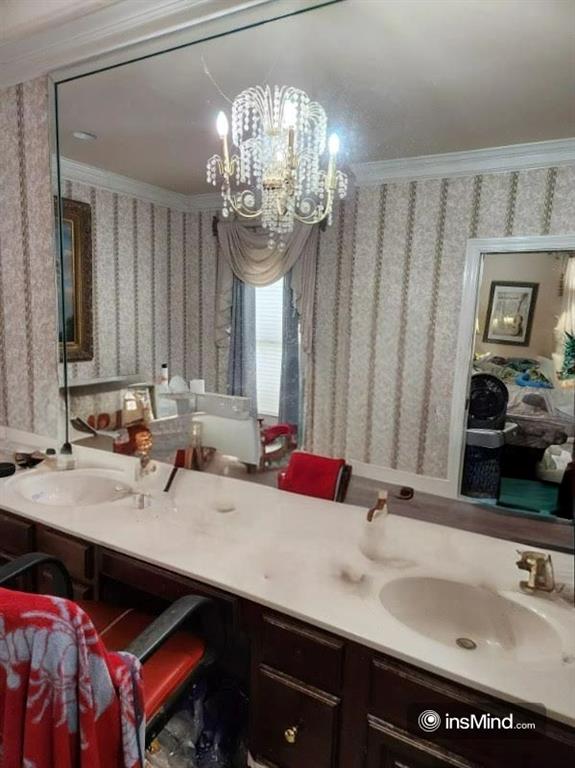
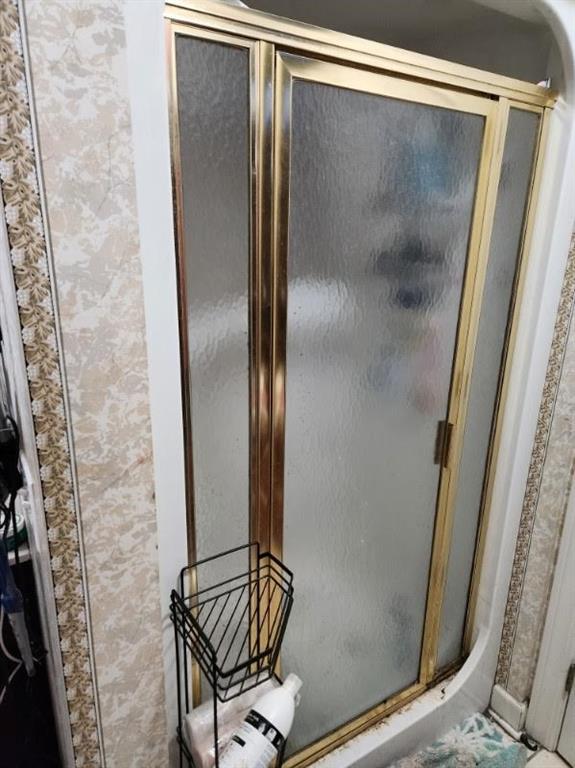
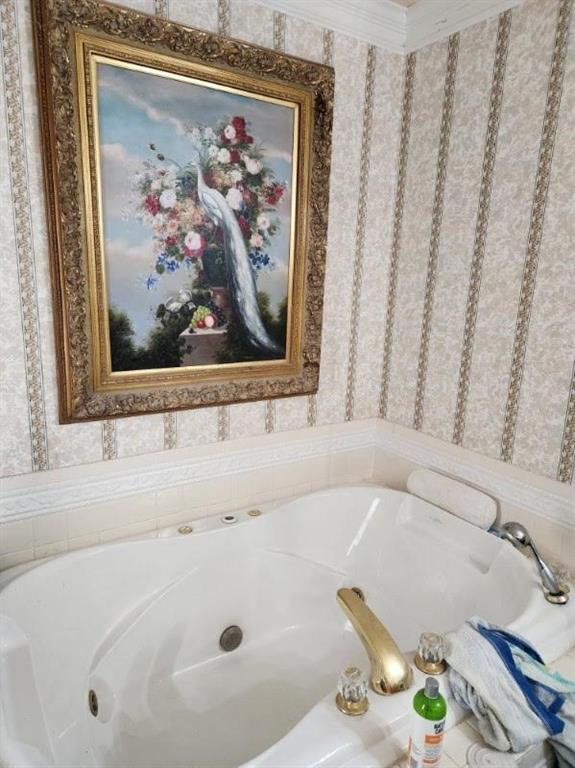
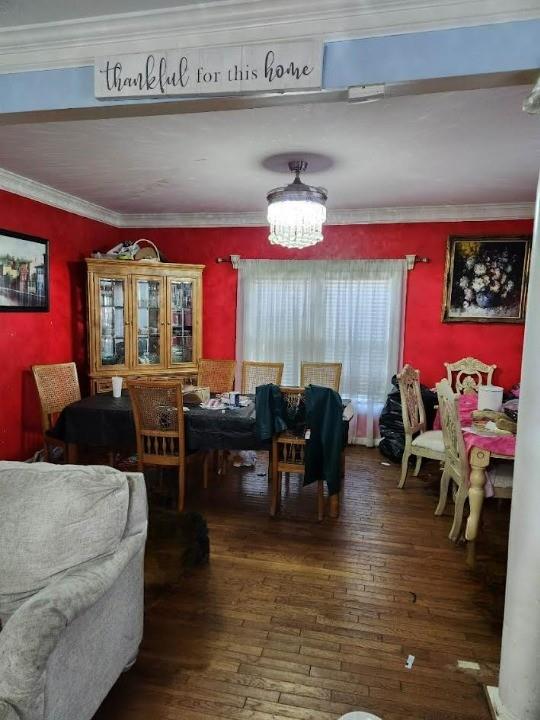
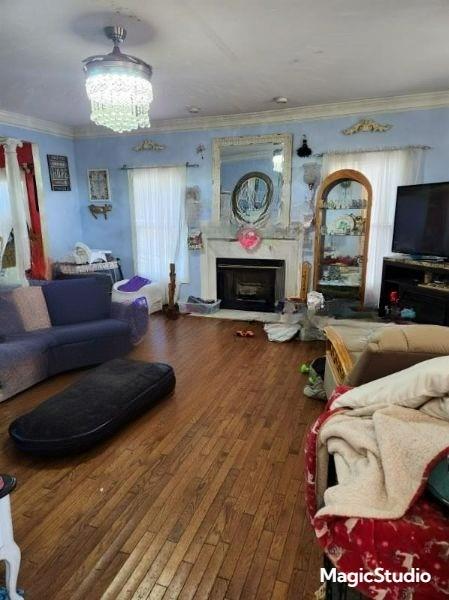
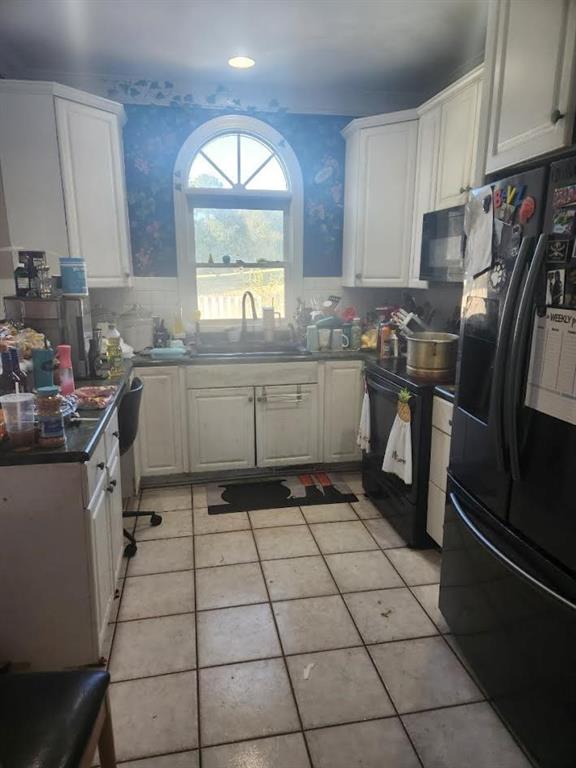
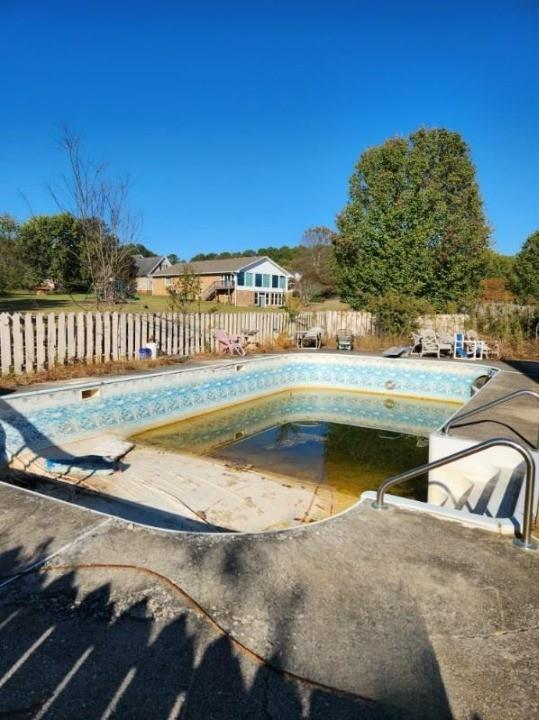
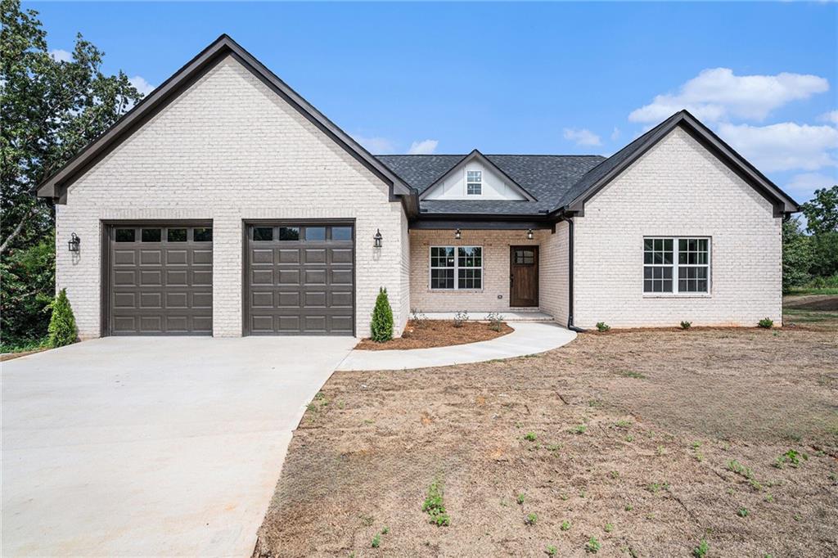
 MLS# 397211120
MLS# 397211120 