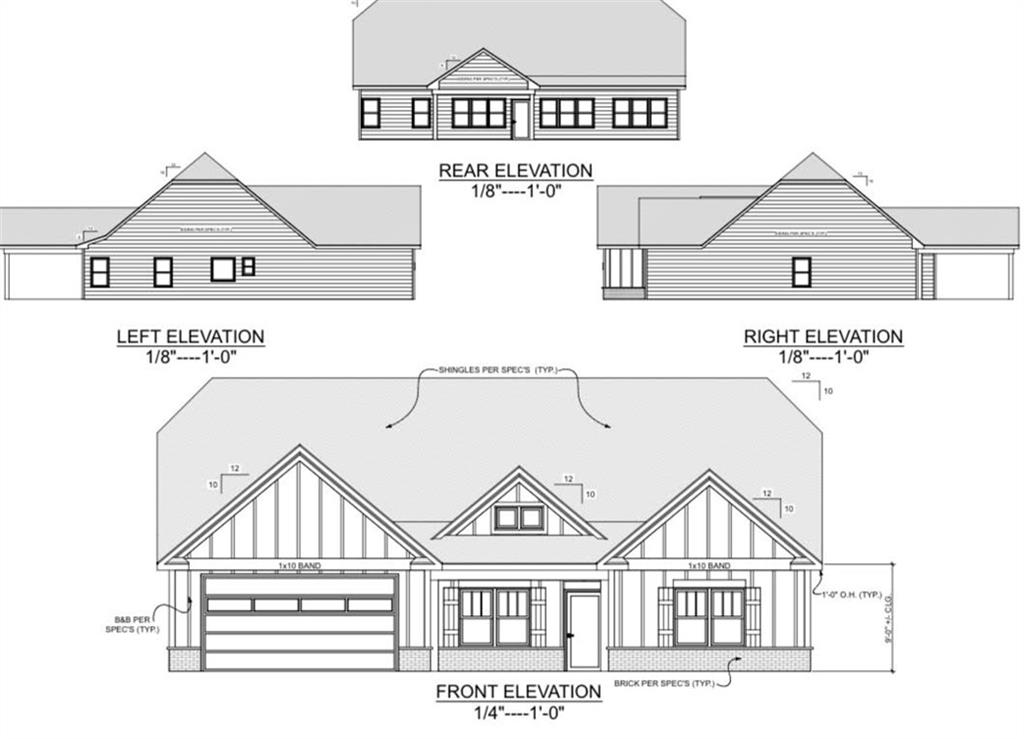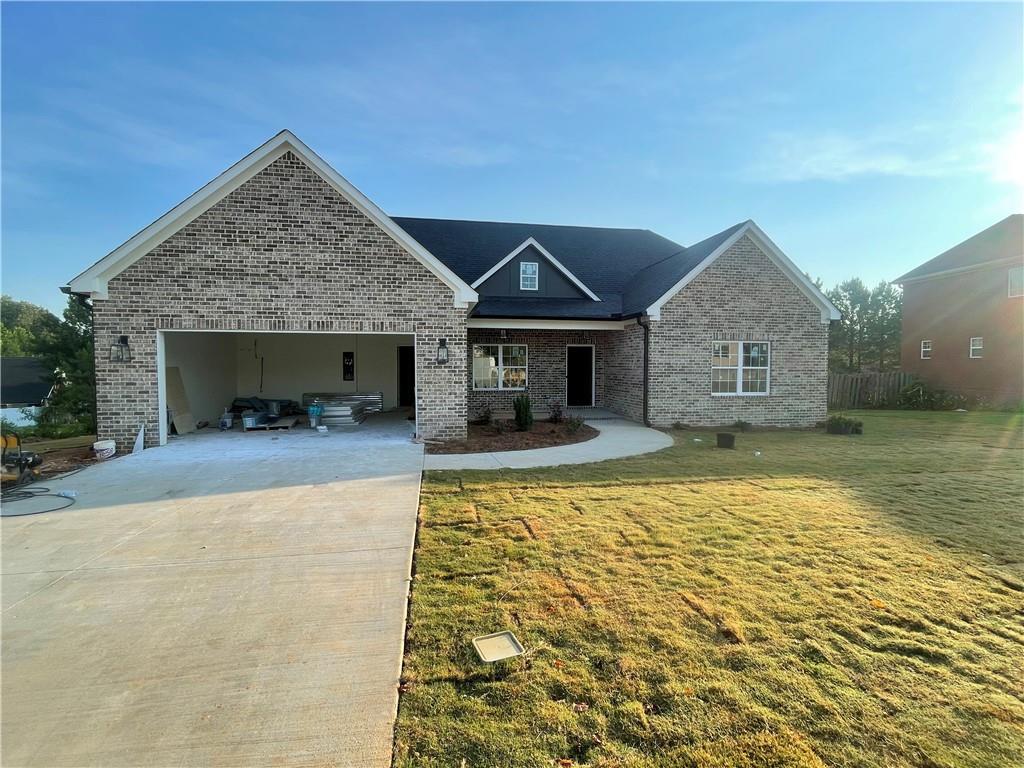Viewing Listing MLS# 391982807
Chatsworth, GA 30705
- 4Beds
- 3Full Baths
- N/AHalf Baths
- N/A SqFt
- 2024Year Built
- 0.40Acres
- MLS# 391982807
- Residential
- Single Family Residence
- Active
- Approx Time on Market3 months, 28 days
- AreaN/A
- CountyMurray - GA
- Subdivision Greystone
Overview
Seller offering $5,000 in closing cost incentive OR Temporary Rate Buy-down. Stunning mountain views. Immerse yourself in the charm of this brick-clad, farmhouse-style abode, boasting a modern touch with quartz countertops and double vanities in the master bathroom. Cozy up by the fireplace and enjoy the warm ambiance it provides. Step outside onto the inviting rear porch, perfect for relaxing and enjoying the tranquil surroundings. With 4 bedrooms, 3 Full baths, and there's plenty of space for your family's needs. Don't miss out on this open-floor plan gem that combines style and functionality. Contact us today to schedule a viewing! Buyer to verify all listing information. Home is Move in Ready!
Association Fees / Info
Hoa: No
Community Features: None
Bathroom Info
Main Bathroom Level: 3
Total Baths: 3.00
Fullbaths: 3
Room Bedroom Features: Master on Main, Other
Bedroom Info
Beds: 4
Building Info
Habitable Residence: No
Business Info
Equipment: None
Exterior Features
Fence: None
Patio and Porch: Rear Porch
Exterior Features: Other
Road Surface Type: Asphalt
Pool Private: No
County: Murray - GA
Acres: 0.40
Pool Desc: None
Fees / Restrictions
Financial
Original Price: $416,900
Owner Financing: No
Garage / Parking
Parking Features: Driveway, Garage, Garage Door Opener, Garage Faces Front, Level Driveway
Green / Env Info
Green Energy Generation: None
Handicap
Accessibility Features: None
Interior Features
Security Ftr: None
Fireplace Features: Living Room
Levels: One
Appliances: Dishwasher, Electric Range, Microwave, Other
Laundry Features: Laundry Room, Main Level, Other
Interior Features: Other
Flooring: Carpet, Other
Spa Features: None
Lot Info
Lot Size Source: Builder
Lot Features: Back Yard, Front Yard, Other
Lot Size: 105x133x80x132
Misc
Property Attached: No
Home Warranty: No
Open House
Other
Other Structures: None
Property Info
Construction Materials: Other
Year Built: 2,024
Property Condition: New Construction
Roof: Composition, Shingle
Property Type: Residential Detached
Style: Contemporary, Modern
Rental Info
Land Lease: No
Room Info
Kitchen Features: Cabinets Other, Pantry Walk-In, Solid Surface Counters, Other
Room Master Bathroom Features: Double Vanity,Other
Room Dining Room Features: Dining L,Open Concept
Special Features
Green Features: None
Special Listing Conditions: None
Special Circumstances: None
Sqft Info
Building Area Total: 2200
Building Area Source: Builder
Tax Info
Tax Year: 2,024
Tax Parcel Letter: 0047B
Unit Info
Utilities / Hvac
Cool System: Ceiling Fan(s), Central Air, Other
Electric: 110 Volts
Heating: Central, Forced Air, Other
Utilities: Cable Available, Electricity Available, Sewer Available, Other
Sewer: Public Sewer
Waterfront / Water
Water Body Name: None
Water Source: Public
Waterfront Features: None
Directions
Use GPSListing Provided courtesy of Bhgre Metro Brokers
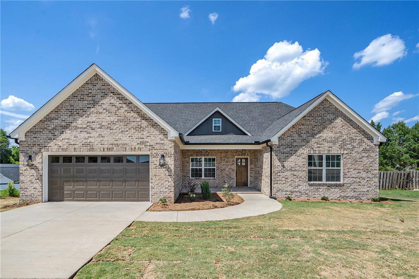
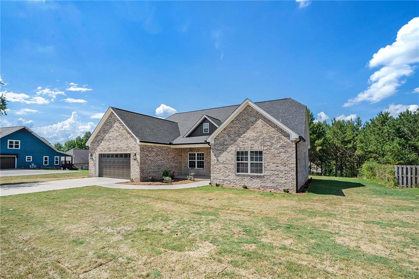
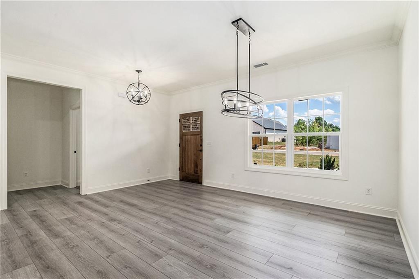
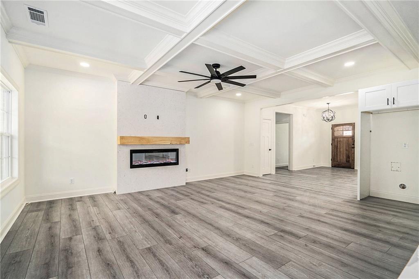
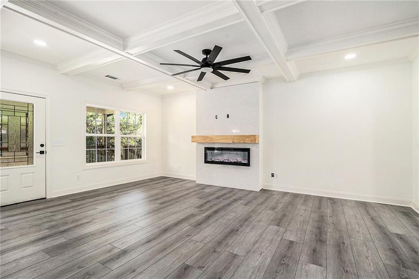
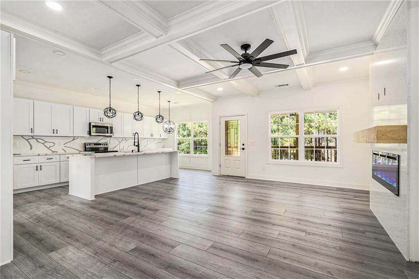
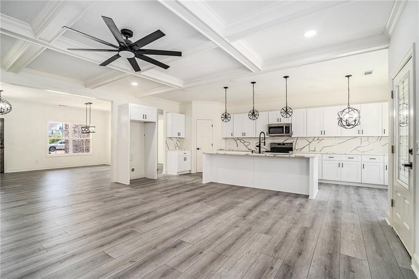
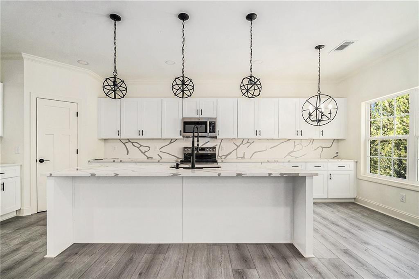
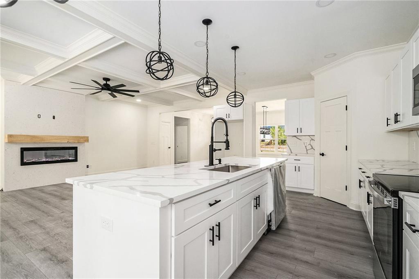
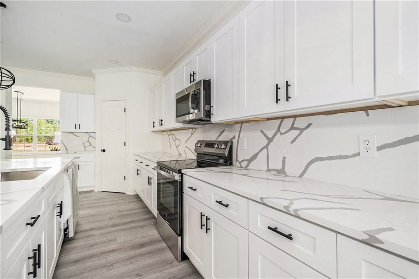
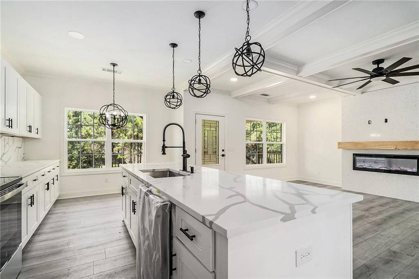
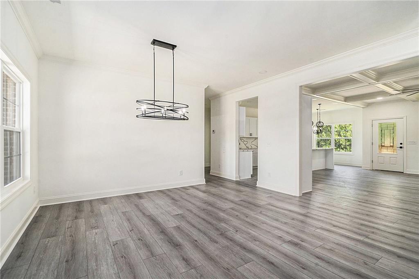
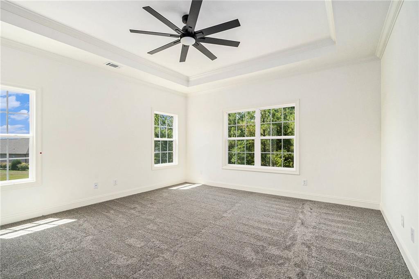
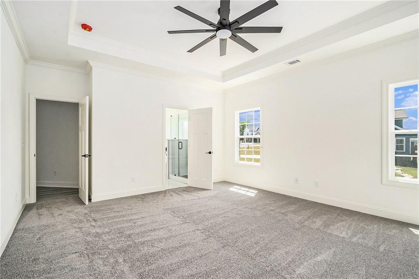
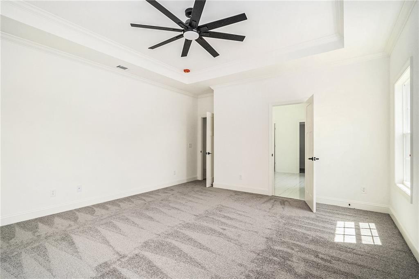
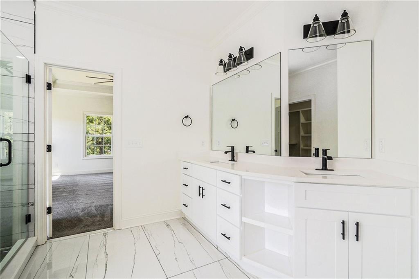
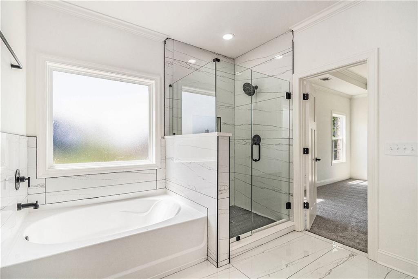
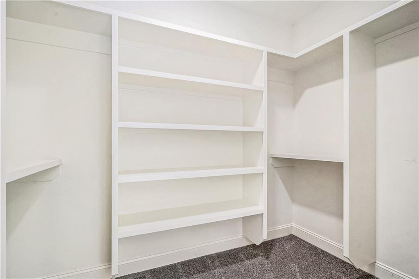
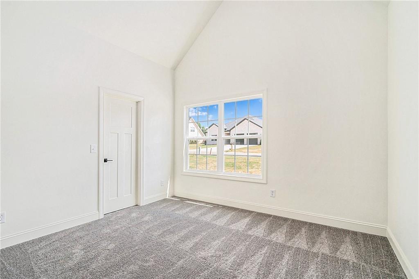
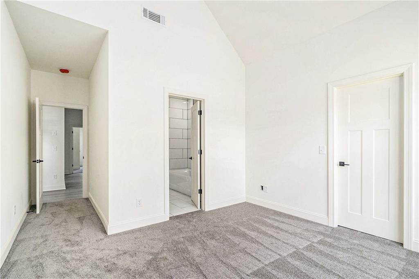
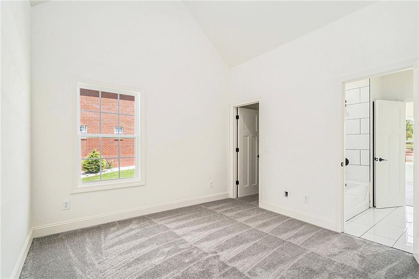
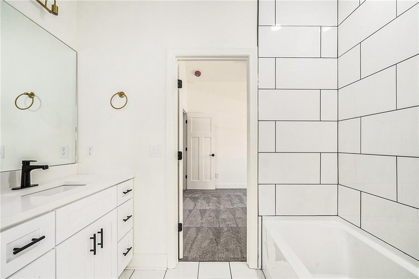
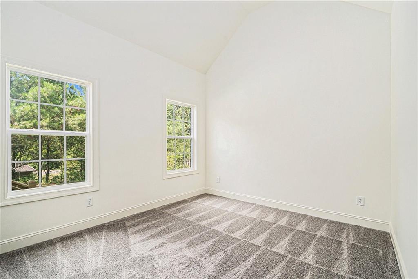
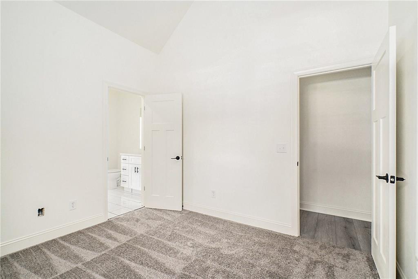
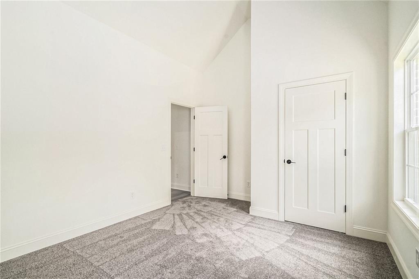
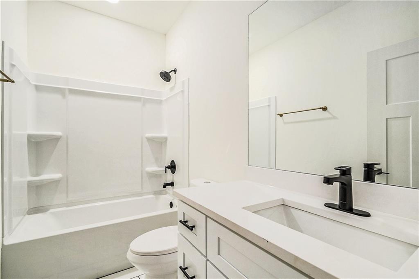
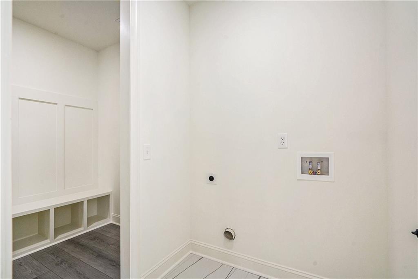
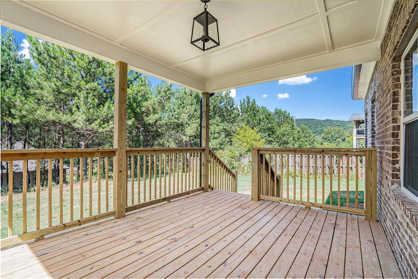
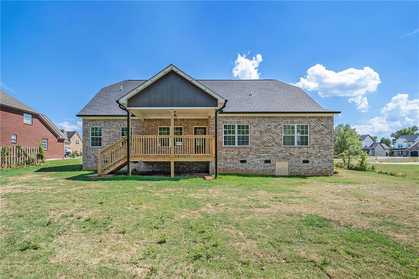
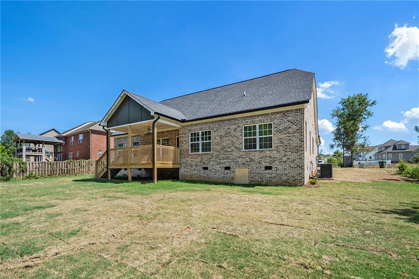
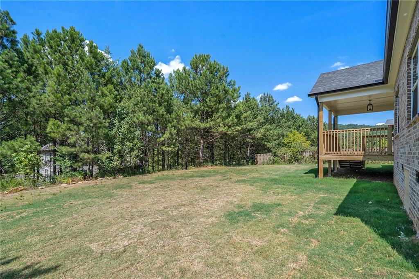
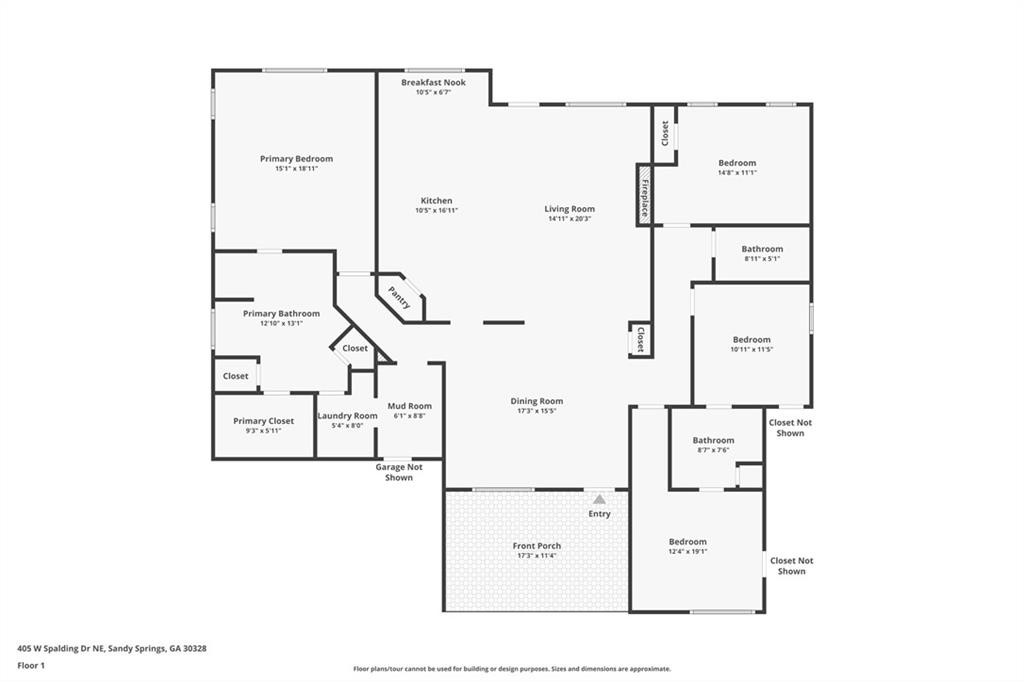
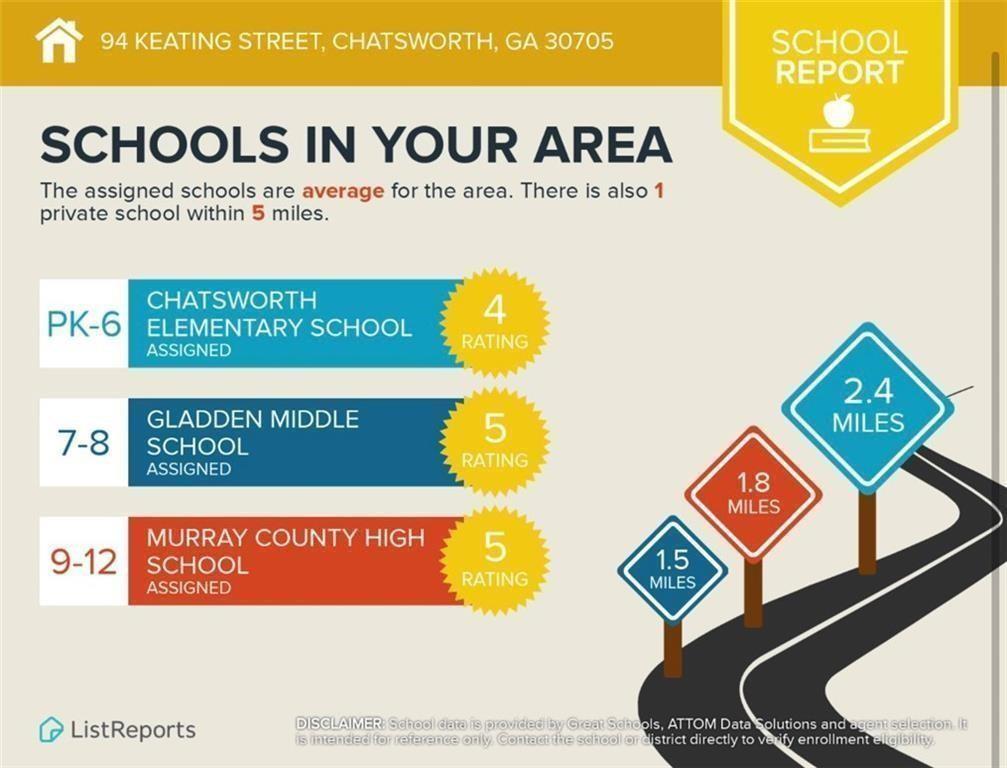
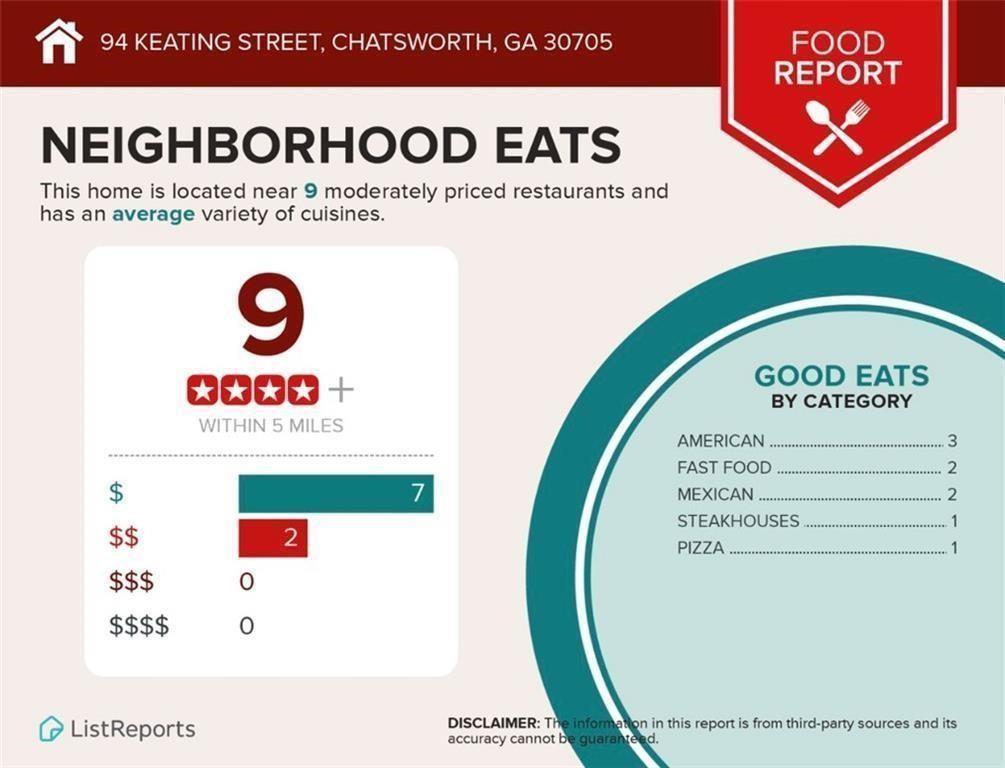
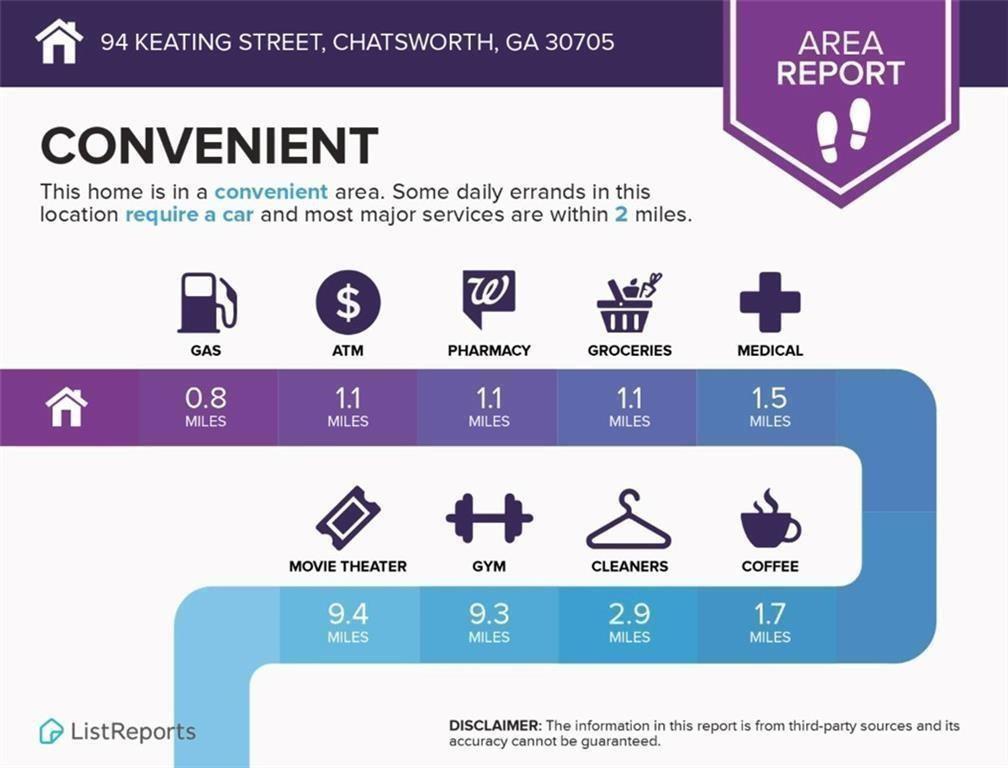
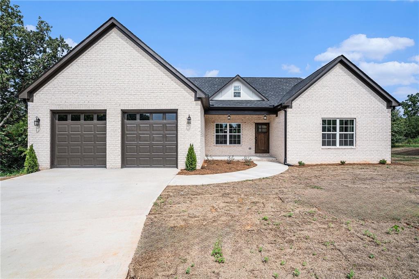
 MLS# 397211120
MLS# 397211120 