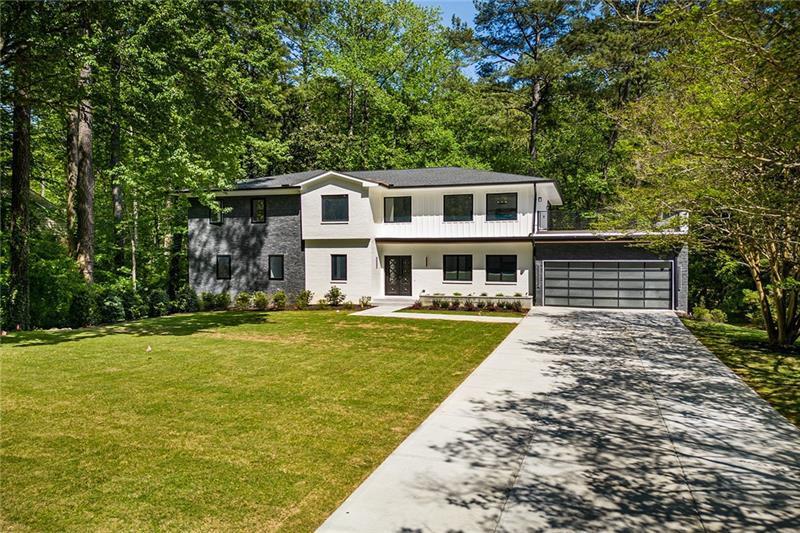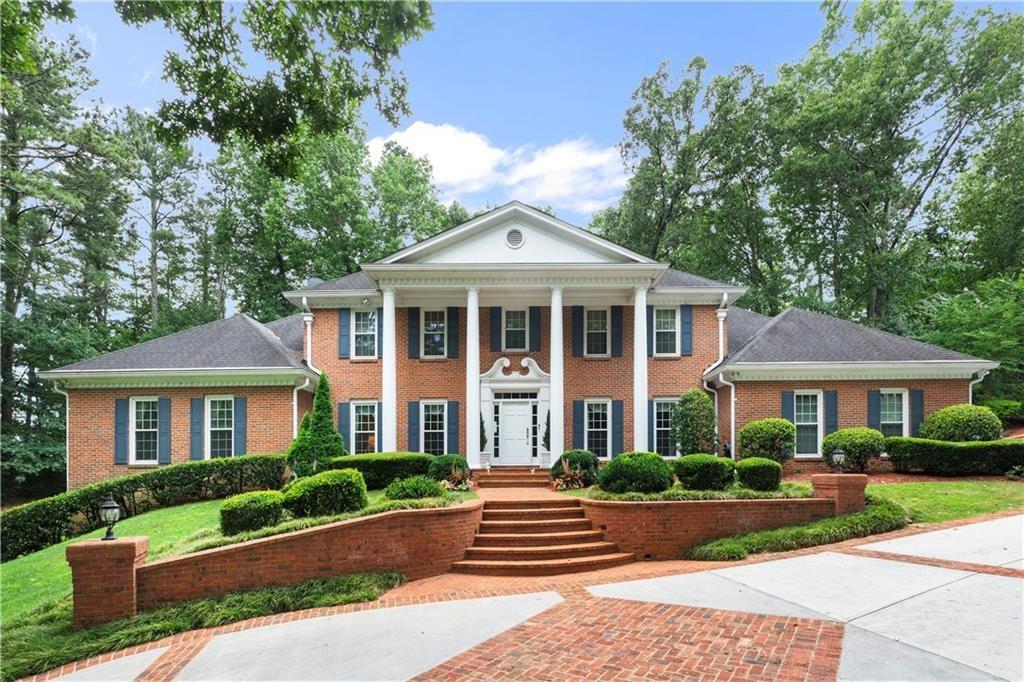Viewing Listing MLS# 410237115
Sandy Springs, GA 30328
- 4Beds
- 4Full Baths
- 1Half Baths
- N/A SqFt
- 2024Year Built
- 0.70Acres
- MLS# 410237115
- Residential
- Single Family Residence
- Active
- Approx Time on Market6 days
- AreaN/A
- CountyFulton - GA
- Subdivision Glenridge Forest
Overview
Welcome to exclusive luxury living in the heart of Sandy Springs! This sophisticated yet creative custom-built new construction home will surprise you with four bedrooms, 4 baths, expansive folding doors framing unobstructed views of the massive backyard and a three-car garage, this residence offers a smooth blend of elegance and functionality. The oversized flat lot offers endless possibilities, including the potential for gated entry. Dont miss the opportunity to experience the epitome of Sandy Springs luxury living just minutes away from retail, fine dining, highly ranked hospitals, and schools. Very easy access to I-285 and 400.
Association Fees / Info
Hoa: No
Community Features: Other
Bathroom Info
Main Bathroom Level: 1
Halfbaths: 1
Total Baths: 5.00
Fullbaths: 4
Room Bedroom Features: Master on Main, Oversized Master
Bedroom Info
Beds: 4
Building Info
Habitable Residence: No
Business Info
Equipment: None
Exterior Features
Fence: None
Patio and Porch: Front Porch, Patio
Exterior Features: Other
Road Surface Type: Asphalt
Pool Private: No
County: Fulton - GA
Acres: 0.70
Pool Desc: None
Fees / Restrictions
Financial
Original Price: $1,999,000
Owner Financing: No
Garage / Parking
Parking Features: Attached, Garage, Garage Door Opener, Garage Faces Side, Kitchen Level
Green / Env Info
Green Energy Generation: None
Handicap
Accessibility Features: None
Interior Features
Security Ftr: Smoke Detector(s)
Fireplace Features: Living Room, Outside
Levels: Two
Appliances: Dishwasher, Disposal, Gas Water Heater, Microwave, Refrigerator, Tankless Water Heater
Laundry Features: Laundry Room, Main Level, Upper Level
Interior Features: High Ceilings 9 ft Lower, High Ceilings 9 ft Upper, High Ceilings 10 ft Main, Walk-In Closet(s), Other
Flooring: Carpet, Hardwood
Spa Features: None
Lot Info
Lot Size Source: Public Records
Lot Features: Level, Private
Lot Size: x
Misc
Property Attached: No
Home Warranty: No
Open House
Other
Other Structures: None
Property Info
Construction Materials: Brick Front, Cement Siding
Year Built: 2,024
Property Condition: Resale
Roof: Composition
Property Type: Residential Detached
Style: Traditional
Rental Info
Land Lease: No
Room Info
Kitchen Features: Breakfast Bar, Cabinets Other, Kitchen Island, Pantry Walk-In, Solid Surface Counters
Room Master Bathroom Features: Double Vanity,Separate Tub/Shower
Room Dining Room Features: Open Concept
Special Features
Green Features: Construction, Insulation, Thermostat, Water Heater, Windows
Special Listing Conditions: None
Special Circumstances: None
Sqft Info
Building Area Total: 4350
Building Area Source: Builder
Tax Info
Tax Amount Annual: 2820
Tax Year: 2,023
Tax Parcel Letter: 17-0037-0003-060-2
Unit Info
Utilities / Hvac
Cool System: Ceiling Fan(s), Central Air
Electric: 220 Volts in Garage
Heating: Central
Utilities: Cable Available, Electricity Available, Phone Available, Sewer Available, Water Available
Sewer: Public Sewer
Waterfront / Water
Water Body Name: None
Water Source: Public
Waterfront Features: None
Directions
GPS Friendly. I-285 to Glenridge Dr/Glenridge Connector to Glenridge Rd on left.Listing Provided courtesy of Berkshire Hathaway Homeservices Georgia Properties
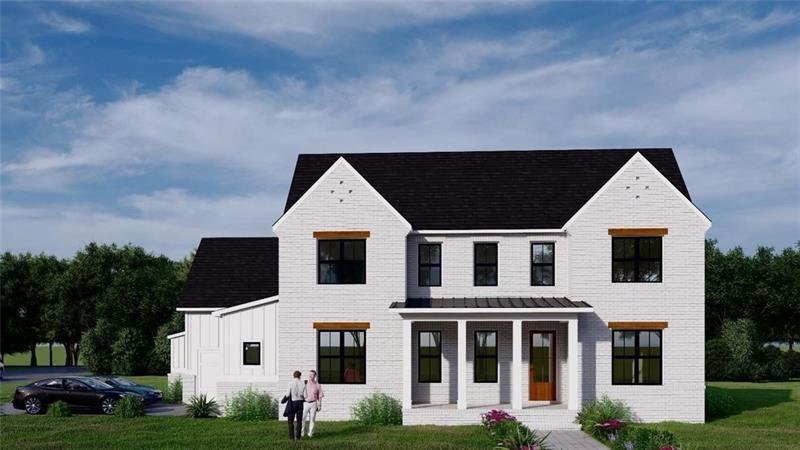
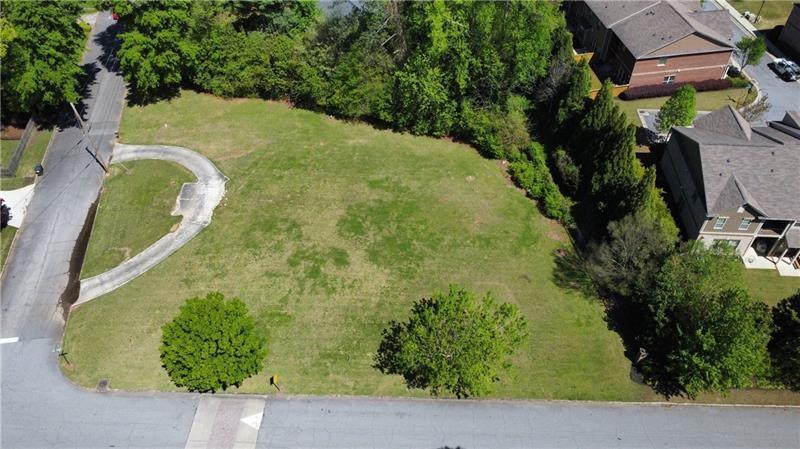
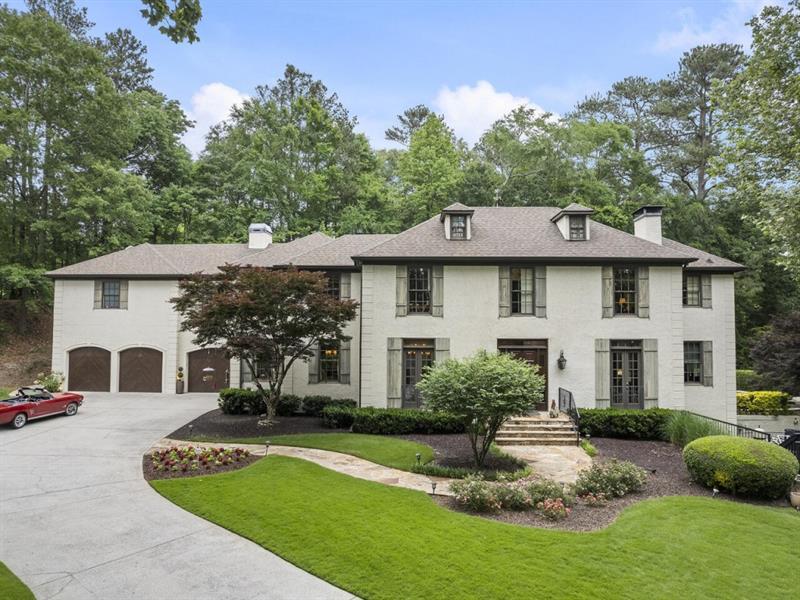
 MLS# 405575047
MLS# 405575047 