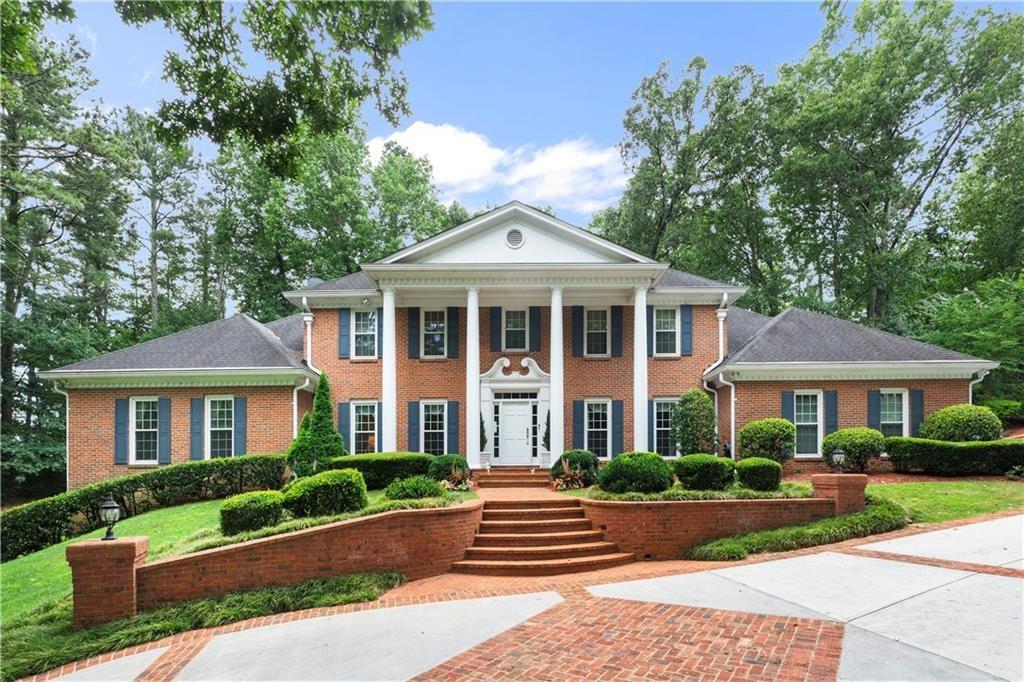Viewing Listing MLS# 389697207
Sandy Springs, GA 30327
- 5Beds
- 4Full Baths
- 2Half Baths
- N/A SqFt
- 2023Year Built
- 0.58Acres
- MLS# 389697207
- Residential
- Single Family Residence
- Active
- Approx Time on Market4 months, 18 days
- AreaN/A
- CountyFulton - GA
- Subdivision Powers Ferry Estates
Overview
This transitional modern six bedroom house is a stunning example of contemporary design. With its striking angular lines and clean, crisp aesthetic, this home is sure to impress. The interior is fully finished and boasts all of the amenities one could hope for. In addition to the six spacious bedrooms, this home also features a luxurious basement, complete with a full kitchen, lounge area, and plenty of room for entertaining guests or simply relaxing with the family. Finally, the home boasts a number of balconies, which offer stunning views of the surrounding area and provide the perfect place to take in the local scenery or enjoy a fresh breeze. Overall, this is truly a remarkable home that will provide years of comfort and enjoyment for its lucky inhabitants.
Association Fees / Info
Hoa: No
Community Features: None
Bathroom Info
Main Bathroom Level: 2
Halfbaths: 2
Total Baths: 6.00
Fullbaths: 4
Room Bedroom Features: Oversized Master
Bedroom Info
Beds: 5
Building Info
Habitable Residence: No
Business Info
Equipment: None
Exterior Features
Fence: Chain Link
Patio and Porch: Deck, Glass Enclosed, Rooftop
Exterior Features: Private Yard
Road Surface Type: Paved
Pool Private: No
County: Fulton - GA
Acres: 0.58
Pool Desc: None
Fees / Restrictions
Financial
Original Price: $2,499,000
Owner Financing: No
Garage / Parking
Parking Features: Garage, Garage Door Opener
Green / Env Info
Green Energy Generation: None
Handicap
Accessibility Features: None
Interior Features
Security Ftr: Fire Alarm, Smoke Detector(s)
Fireplace Features: Living Room, Master Bedroom
Levels: Three Or More
Appliances: Dishwasher, Disposal, Double Oven, Gas Cooktop, Microwave, Range Hood, Refrigerator
Laundry Features: Laundry Room
Interior Features: Bookcases, Double Vanity, Entrance Foyer, High Ceilings 9 ft Upper, High Ceilings 9 ft Lower, High Ceilings 10 ft Main, Walk-In Closet(s)
Flooring: Ceramic Tile, Hardwood
Spa Features: None
Lot Info
Lot Size Source: Public Records
Lot Features: Back Yard, Front Yard, Landscaped
Lot Size: X
Misc
Property Attached: No
Home Warranty: Yes
Open House
Other
Other Structures: None
Property Info
Construction Materials: Other
Year Built: 2,023
Property Condition: New Construction
Roof: Tile
Property Type: Residential Detached
Style: Contemporary, Modern
Rental Info
Land Lease: No
Room Info
Kitchen Features: Cabinets White, Kitchen Island, Stone Counters
Room Master Bathroom Features: Double Vanity,Soaking Tub
Room Dining Room Features: Separate Dining Room
Special Features
Green Features: None
Special Listing Conditions: None
Special Circumstances: None
Sqft Info
Building Area Total: 7900
Building Area Source: Builder
Tax Info
Tax Amount Annual: 18441
Tax Year: 2,023
Tax Parcel Letter: 17-0164-0002-001-2
Unit Info
Utilities / Hvac
Cool System: Zoned
Electric: None
Heating: Central, Forced Air
Utilities: Electricity Available, Natural Gas Available, Sewer Available, Water Available
Sewer: Public Sewer
Waterfront / Water
Water Body Name: None
Water Source: Public
Waterfront Features: None
Directions
Located off Mt Vernon Drive near Holy Innocents School. Dead ends into Crest Valley.Listing Provided courtesy of Atlanta Fine Homes Sotheby's International
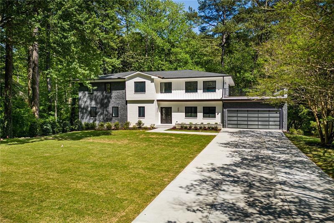
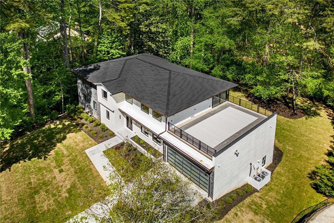
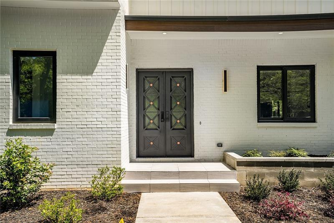
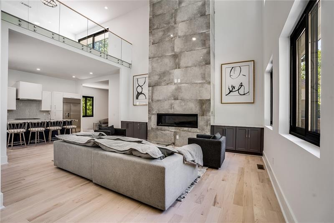
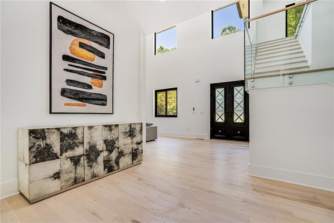
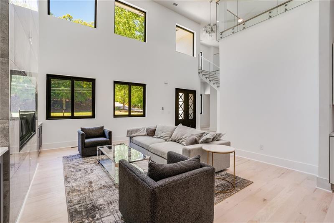
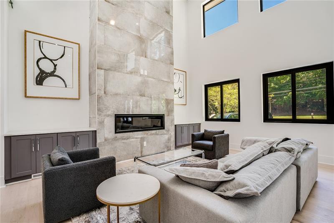
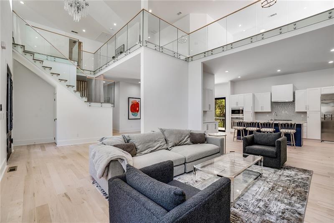
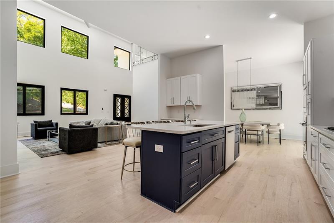
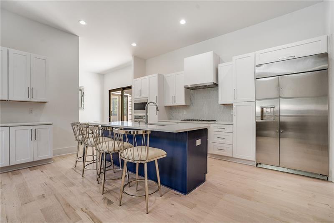
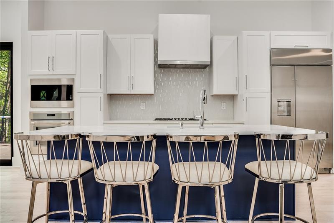
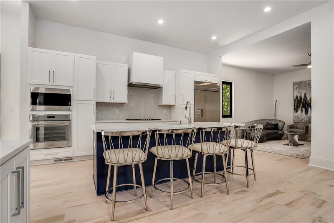
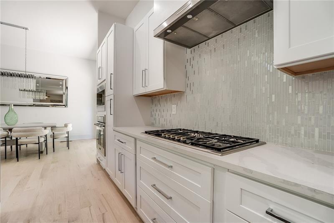
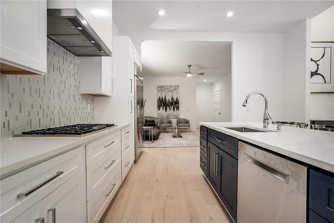
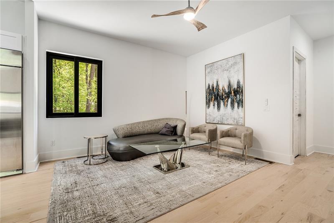
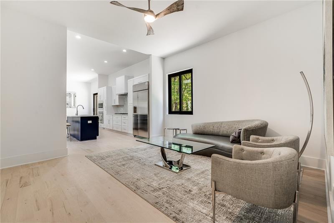
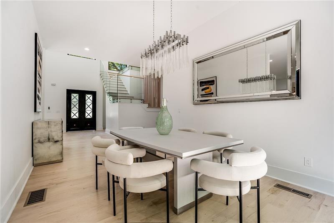
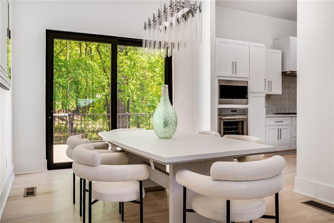
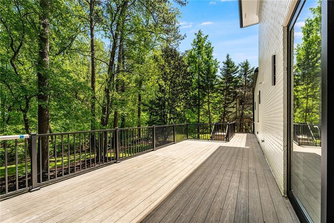
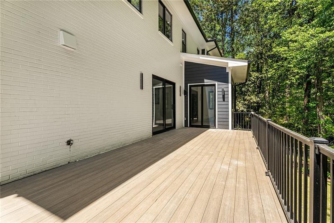
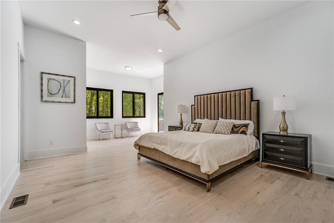
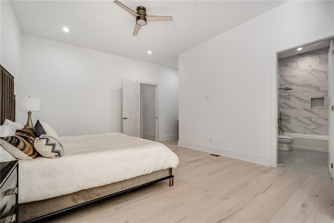
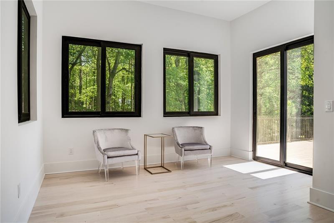
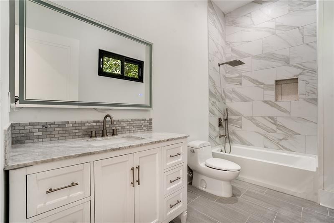
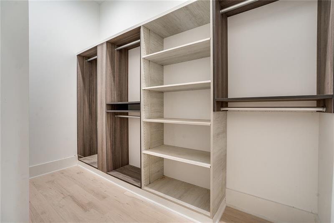
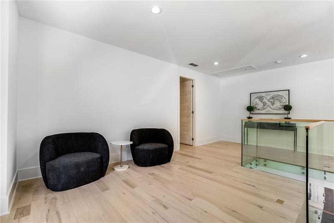
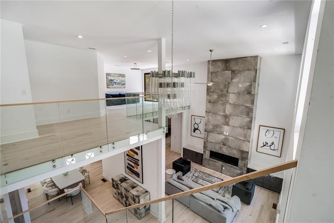
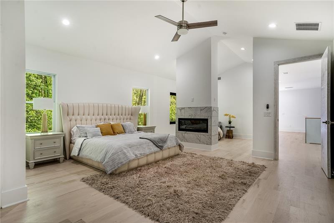
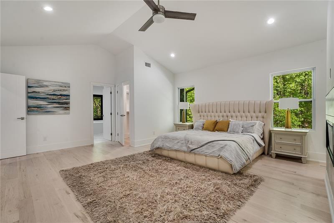
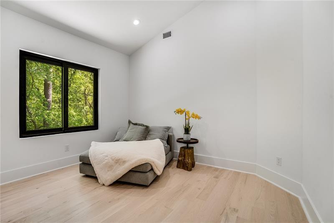
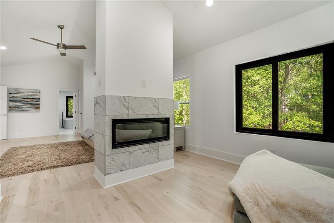
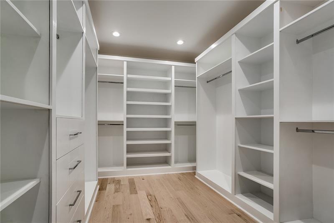
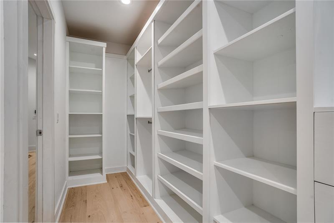
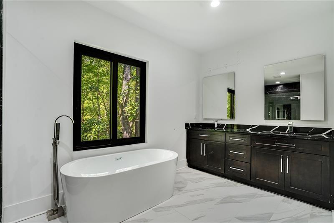
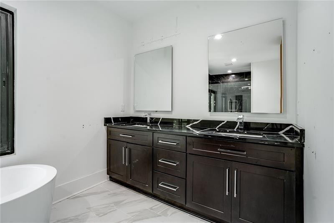
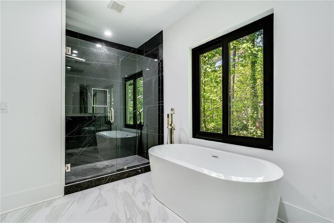
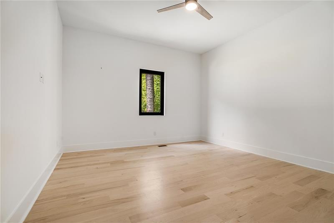
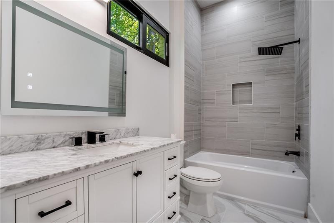
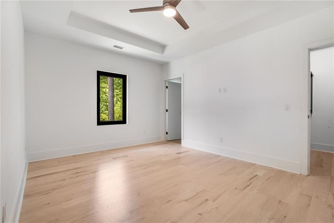
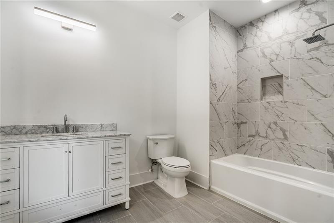
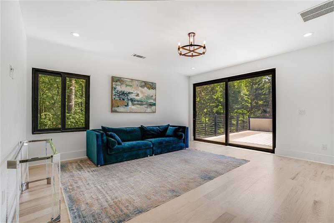
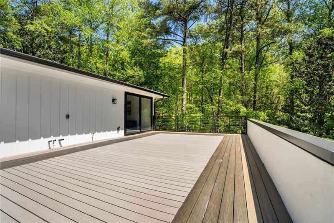
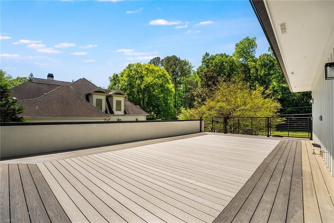
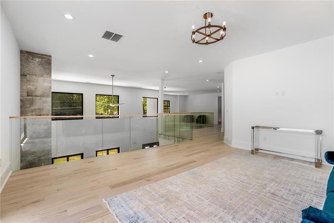
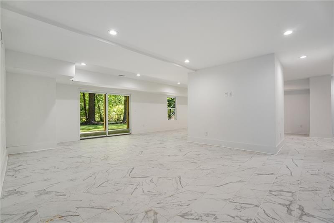
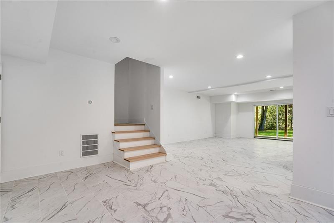
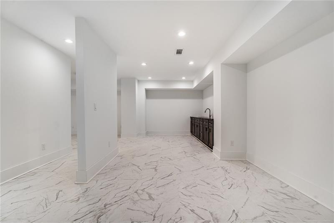
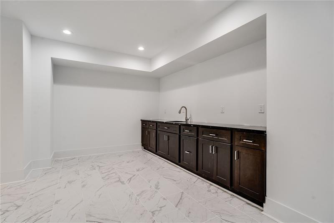
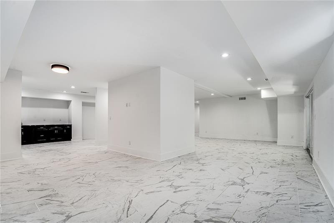
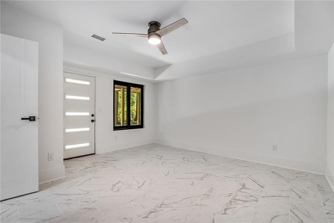
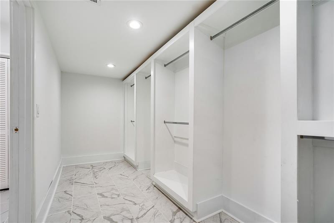
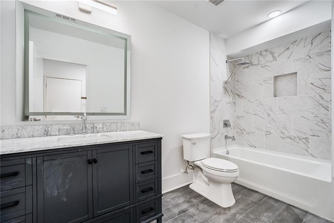
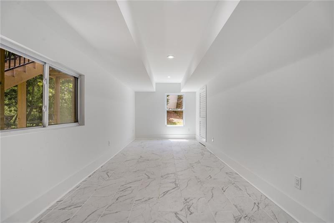
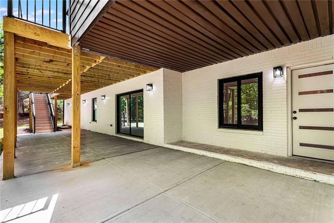
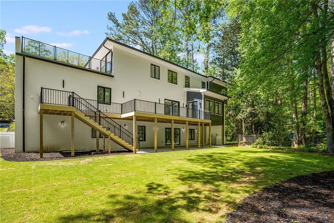
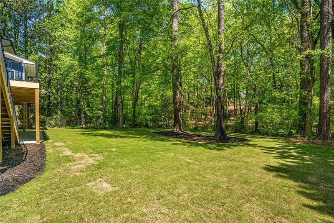
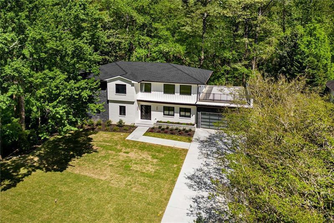
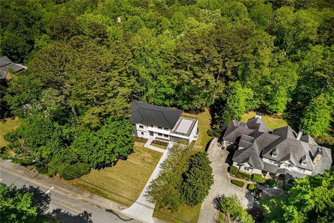
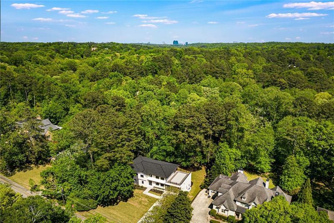
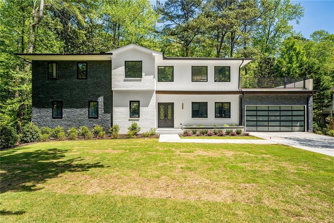
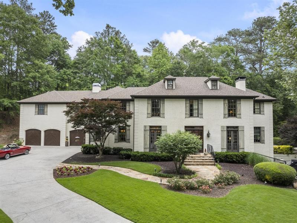
 MLS# 405575047
MLS# 405575047 