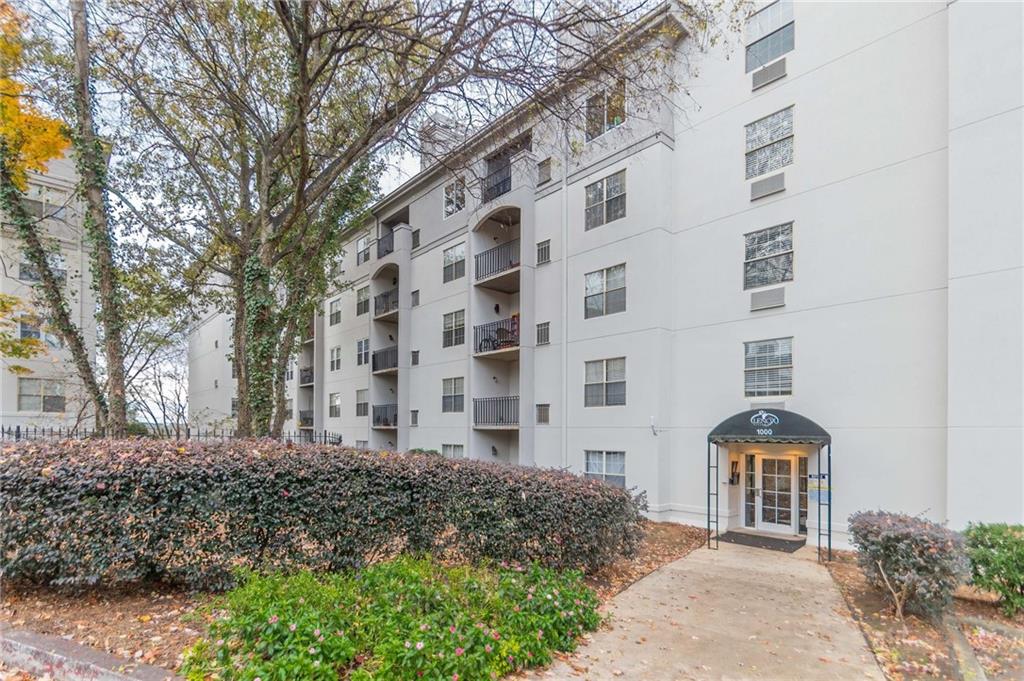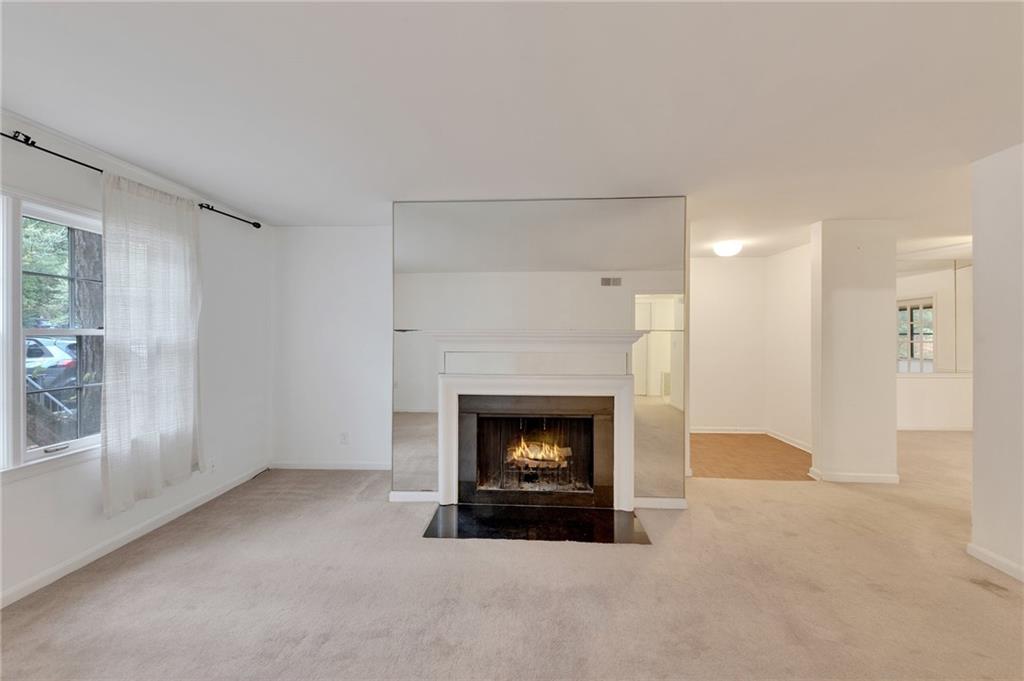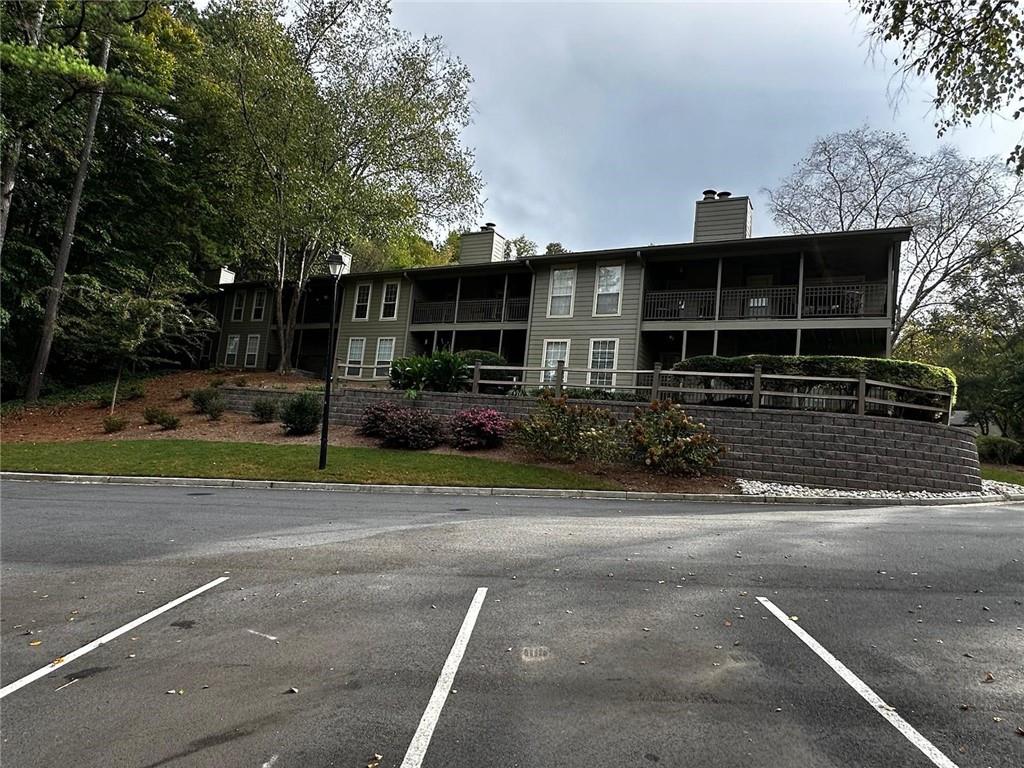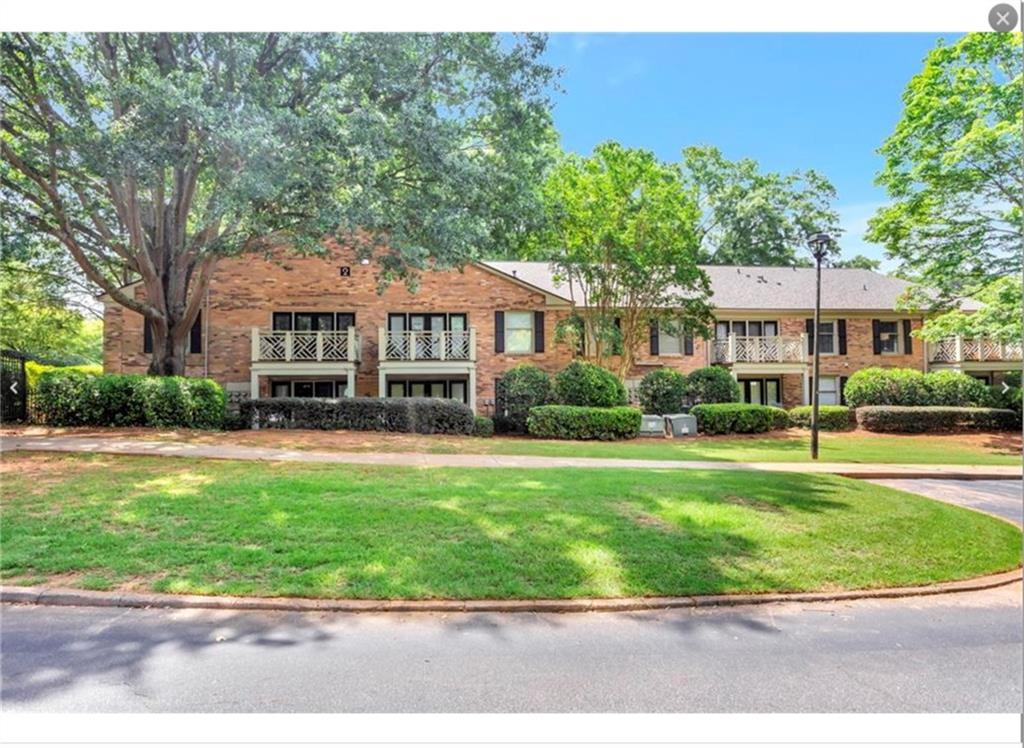Viewing Listing MLS# 410180906
Atlanta, GA 30328
- 2Beds
- 2Full Baths
- N/AHalf Baths
- N/A SqFt
- 1981Year Built
- 0.02Acres
- MLS# 410180906
- Residential
- Condominium
- Active
- Approx Time on Market4 days
- AreaN/A
- CountyFulton - GA
- Subdivision Glenridge Park
Overview
This top floor end unit is the perfect place to call home in the gated amenity-loaded community of Glenridge Park! Sporting two spacious bedrooms with an open floor plan, this unit makes for a perfect home/office set-up. Kitchen and breakfast bar provide view to the living room as well as featuring a separate dining area. Hardwoods in the main living area and a sensational private wrap-around porch with extra storage closet and separation gate! You'll also love the proximity to the pool/tennis/clubhouse! Just 3 minutes from 400, you'll love the accessibility of Perimeter Mall, Roswell, and City Springs.
Association Fees / Info
Hoa: Yes
Hoa Fees Frequency: Monthly
Hoa Fees: 260
Community Features: Clubhouse, Curbs, Fitness Center, Gated, Homeowners Assoc, Near Public Transport, Near Shopping, Playground, Pool, Tennis Court(s)
Hoa Fees Frequency: Monthly
Association Fee Includes: Maintenance Grounds, Maintenance Structure, Pest Control, Reserve Fund, Sewer, Swim, Termite, Tennis, Trash, Water
Bathroom Info
Main Bathroom Level: 2
Total Baths: 2.00
Fullbaths: 2
Room Bedroom Features: Roommate Floor Plan
Bedroom Info
Beds: 2
Building Info
Habitable Residence: No
Business Info
Equipment: None
Exterior Features
Fence: None
Patio and Porch: Front Porch, Wrap Around
Exterior Features: Private Entrance, Storage, Tennis Court(s)
Road Surface Type: Paved
Pool Private: No
County: Fulton - GA
Acres: 0.02
Pool Desc: None
Fees / Restrictions
Financial
Original Price: $260,000
Owner Financing: No
Garage / Parking
Parking Features: Parking Lot, Unassigned
Green / Env Info
Green Energy Generation: None
Handicap
Accessibility Features: None
Interior Features
Security Ftr: Security Gate, Security System Owned, Smoke Detector(s)
Fireplace Features: None
Levels: One
Appliances: Dishwasher, Disposal, Gas Cooktop, Gas Oven, Refrigerator
Laundry Features: In Hall, Laundry Closet
Interior Features: Entrance Foyer, High Speed Internet, Walk-In Closet(s)
Flooring: Carpet, Hardwood, Laminate
Spa Features: None
Lot Info
Lot Size Source: Public Records
Lot Features: Landscaped
Lot Size: x
Misc
Property Attached: Yes
Home Warranty: No
Open House
Other
Other Structures: None
Property Info
Construction Materials: Cement Siding
Year Built: 1,981
Property Condition: Resale
Roof: Shingle
Property Type: Residential Attached
Style: Mid-Rise (up to 5 stories), Other
Rental Info
Land Lease: No
Room Info
Kitchen Features: Breakfast Bar, Breakfast Room, Cabinets Stain, Other Surface Counters, View to Family Room
Room Master Bathroom Features: Tub/Shower Combo
Room Dining Room Features: Open Concept
Special Features
Green Features: None
Special Listing Conditions: None
Special Circumstances: None
Sqft Info
Building Area Total: 1060
Building Area Source: Public Records
Tax Info
Tax Amount Annual: 2980
Tax Year: 2,024
Tax Parcel Letter: 17-0034-LL-130-0
Unit Info
Unit: F
Num Units In Community: 119
Utilities / Hvac
Cool System: Ceiling Fan(s), Central Air
Electric: 220 Volts
Heating: Forced Air, Natural Gas
Utilities: Cable Available, Electricity Available, Natural Gas Available, Phone Available, Sewer Available, Water Available
Sewer: Public Sewer
Waterfront / Water
Water Body Name: None
Water Source: Public
Waterfront Features: None
Directions
Ashford Dunwoody Road towards Roswell Road to Right on Glenridge Drive. Glenridge Park will be on your Left. Once you enter Gated Community the unit is on the right.Listing Provided courtesy of Keller Williams Rlty, First Atlanta
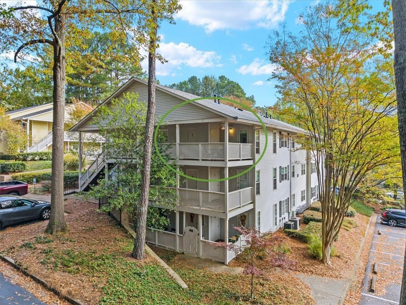
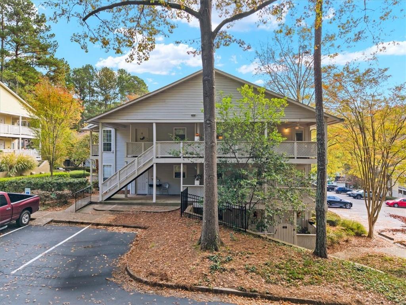
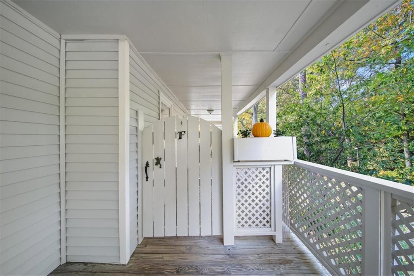
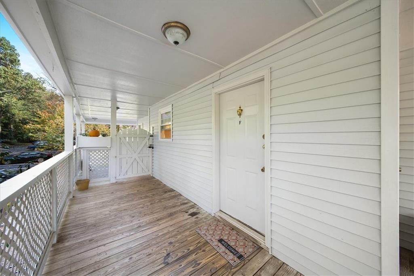
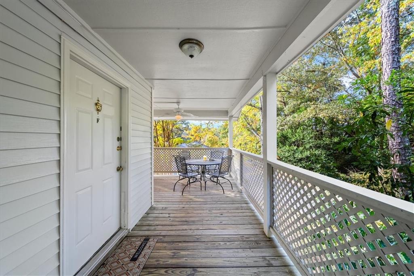
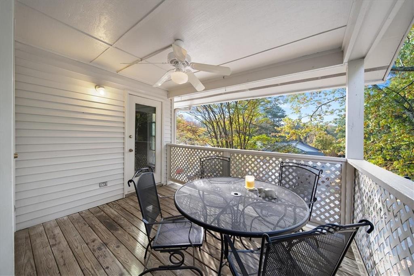
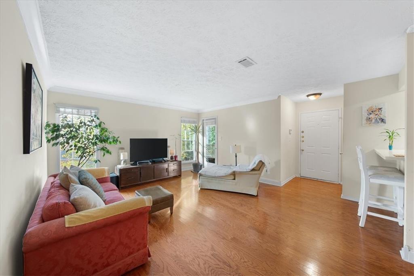
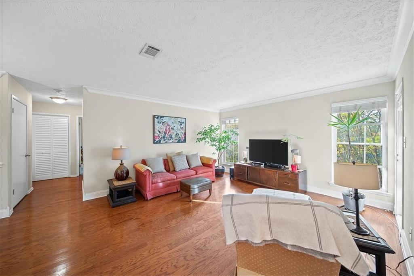
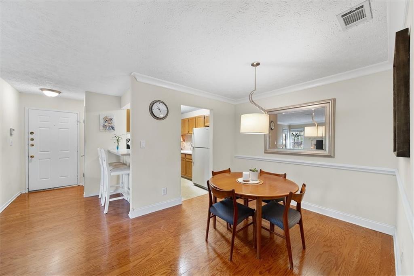
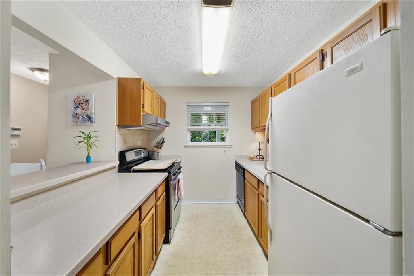
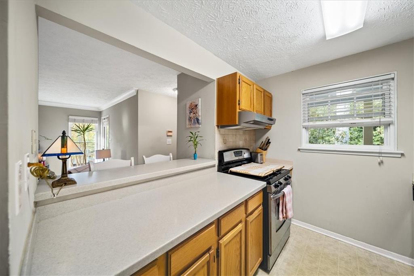
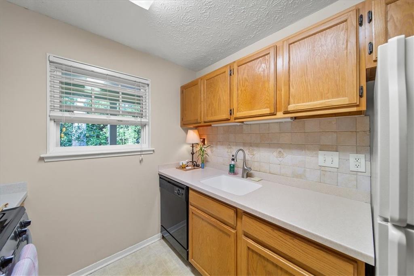
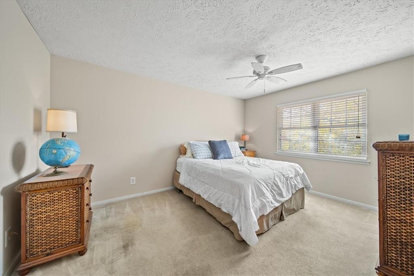
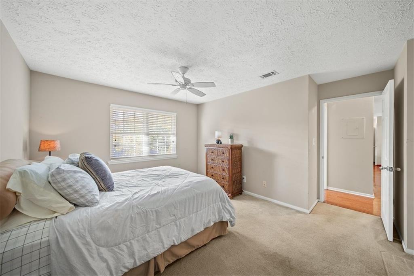
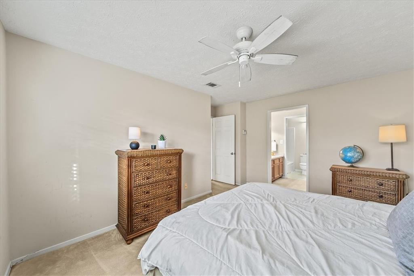
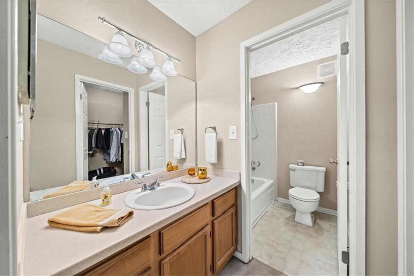
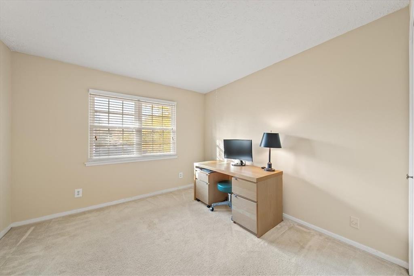
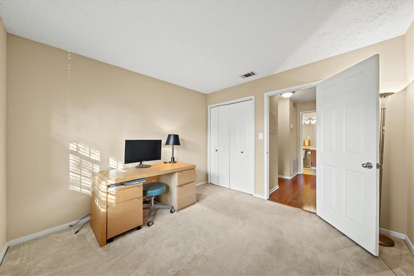
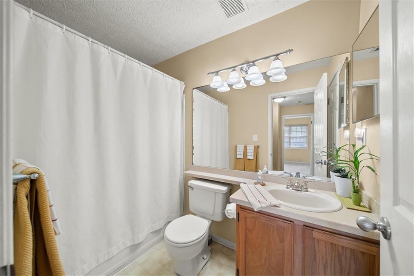
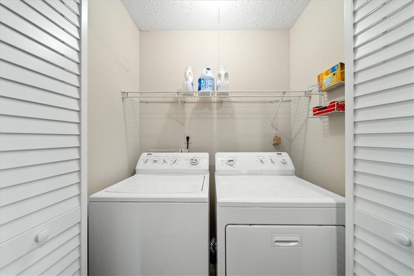
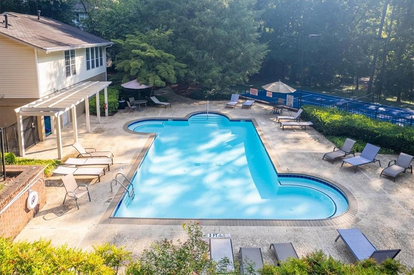
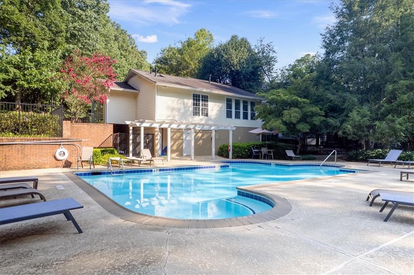
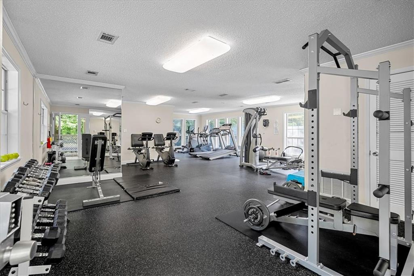
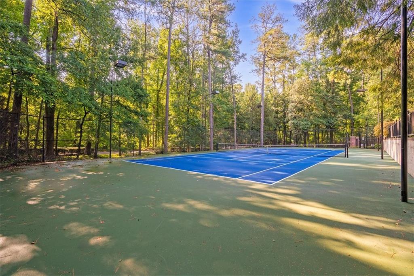
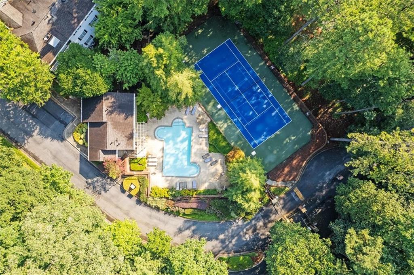
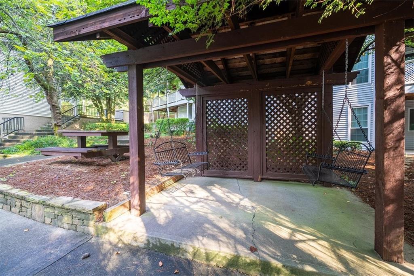
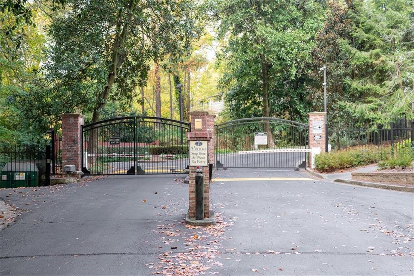
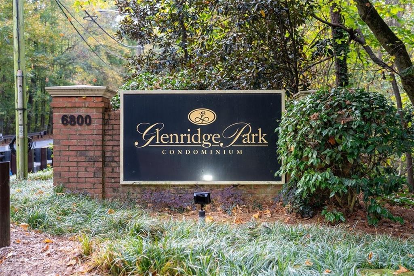
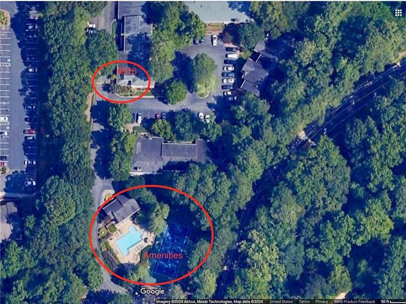
 MLS# 410462070
MLS# 410462070 