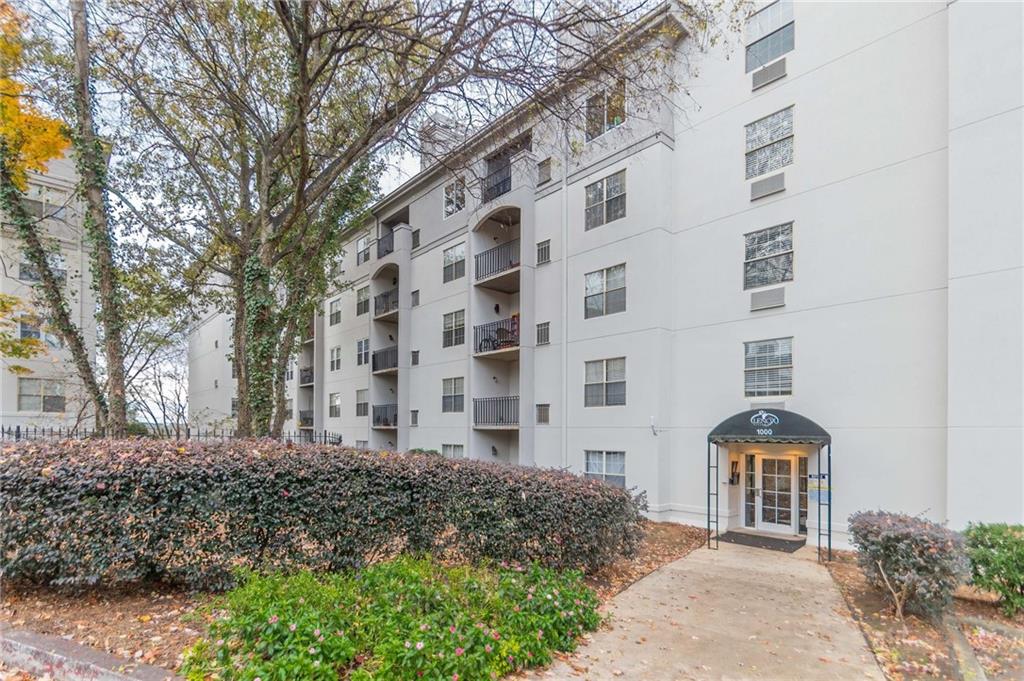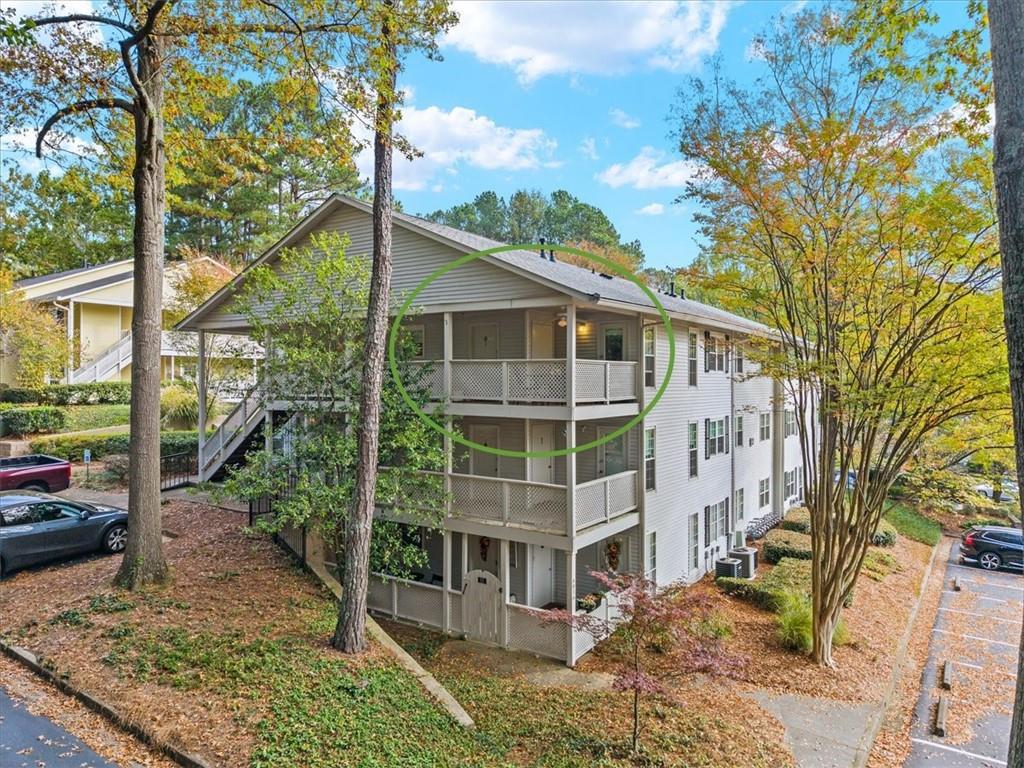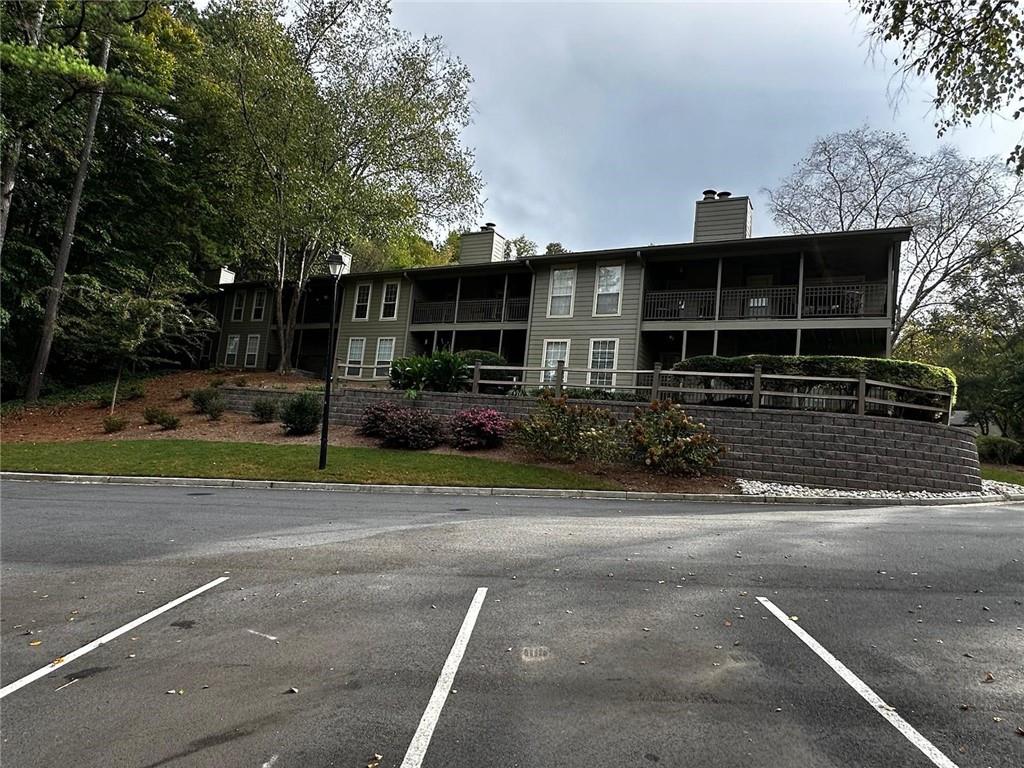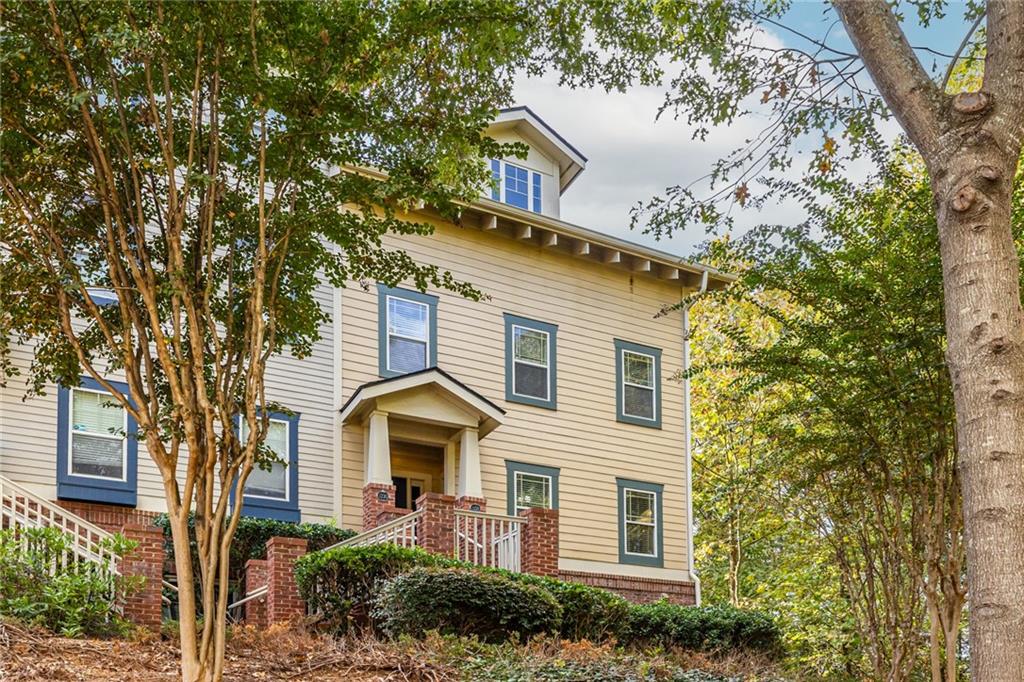Viewing Listing MLS# 409950518
Atlanta, GA 30319
- 2Beds
- 2Full Baths
- N/AHalf Baths
- N/A SqFt
- 1971Year Built
- 0.03Acres
- MLS# 409950518
- Residential
- Condominium
- Active
- Approx Time on Market5 days
- AreaN/A
- CountyDekalb - GA
- Subdivision The Park At Ashford
Overview
Check out this rare 2-bedroom, 2-bath corner unit in the sought-after Park at Ashford. It boasts new windows, fresh paint, modern laminate flooring, and all stainless steel appliances. The kitchen and bathrooms feature stylish Ballard lighting, white cabinets, and granite countertops. The spacious open floor plan includes a large living area with French doors that open to a charming patio. A washer/dryer and refrigerator are included for your convenience. Enjoy walking to Blackburn Park, the YMCA, and a variety of fantastic restaurants! Dont miss your chance to reside in one of Brookhaven's most desirable condo communities.
Association Fees / Info
Hoa: Yes
Hoa Fees Frequency: Monthly
Hoa Fees: 395
Community Features: Community Dock, Dog Park, Gated, Homeowners Assoc, Lake, Near Schools, Near Shopping, Park, Pool
Hoa Fees Frequency: Annually
Association Fee Includes: Insurance, Maintenance Grounds, Maintenance Structure, Pest Control, Reserve Fund, Sewer, Swim, Termite, Trash, Water
Bathroom Info
Main Bathroom Level: 2
Total Baths: 2.00
Fullbaths: 2
Room Bedroom Features: Master on Main, Roommate Floor Plan, Split Bedroom Plan
Bedroom Info
Beds: 2
Building Info
Habitable Residence: No
Business Info
Equipment: None
Exterior Features
Fence: None
Patio and Porch: Patio
Exterior Features: Courtyard, Lighting, Private Entrance
Road Surface Type: None
Pool Private: No
County: Dekalb - GA
Acres: 0.03
Pool Desc: None
Fees / Restrictions
Financial
Original Price: $275,000
Owner Financing: No
Garage / Parking
Parking Features: Detached, Parking Lot, Unassigned
Green / Env Info
Green Energy Generation: None
Handicap
Accessibility Features: None
Interior Features
Security Ftr: Carbon Monoxide Detector(s), Fire Alarm, Security Gate, Smoke Detector(s)
Fireplace Features: None
Levels: One
Appliances: Dishwasher, Disposal, Dryer, Electric Range, Microwave, Refrigerator, Washer
Laundry Features: In Hall
Interior Features: Other
Flooring: Carpet, Ceramic Tile, Hardwood
Spa Features: None
Lot Info
Lot Size Source: Public Records
Lot Features: Landscaped
Lot Size: x
Misc
Property Attached: Yes
Home Warranty: No
Open House
Other
Other Structures: None
Property Info
Construction Materials: Brick
Year Built: 1,971
Property Condition: Resale
Roof: Composition
Property Type: Residential Attached
Style: Mid-Rise (up to 5 stories)
Rental Info
Land Lease: No
Room Info
Kitchen Features: Breakfast Bar, Cabinets White, Other Surface Counters, Pantry, Solid Surface Counters, View to Family Room
Room Master Bathroom Features: Shower Only,Other
Room Dining Room Features: Open Concept
Special Features
Green Features: None
Special Listing Conditions: None
Special Circumstances: None
Sqft Info
Building Area Total: 1092
Building Area Source: Public Records
Tax Info
Tax Amount Annual: 1878
Tax Year: 2,023
Tax Parcel Letter: 18-305-05-020
Unit Info
Unit: 212
Num Units In Community: 180
Utilities / Hvac
Cool System: Central Air
Electric: Other
Heating: Central, Electric, Heat Pump
Utilities: Cable Available
Sewer: Public Sewer
Waterfront / Water
Water Body Name: None
Water Source: Public
Waterfront Features: None
Directions
GPS. Park in the parking lot in front as you enter the community. Building #2Listing Provided courtesy of Keller Williams Buckhead
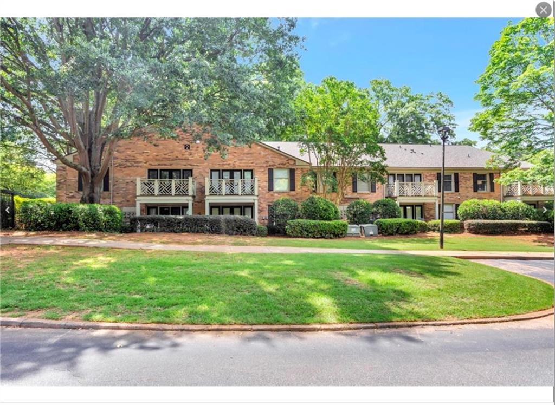
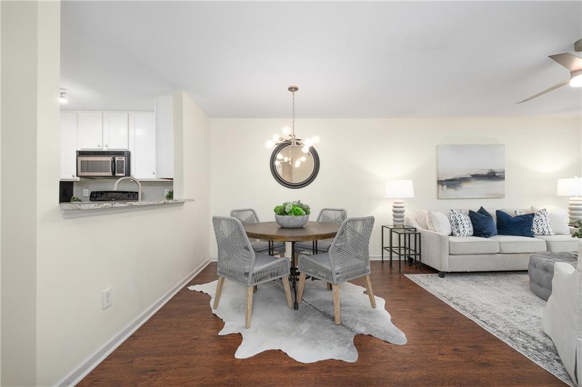
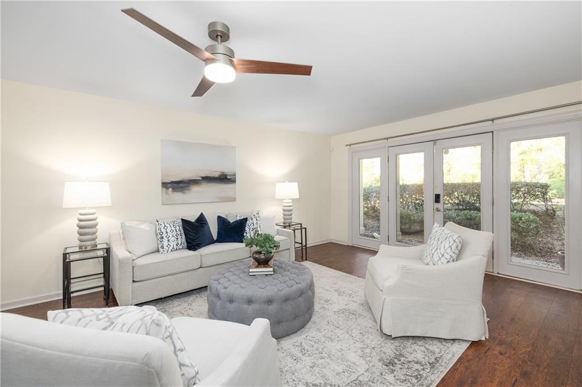
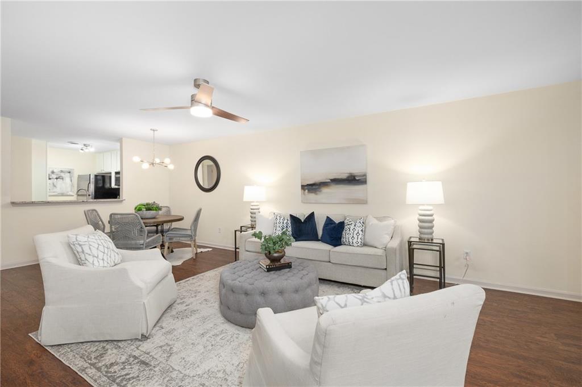
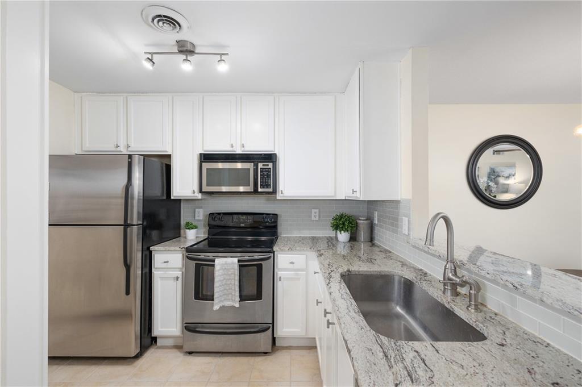
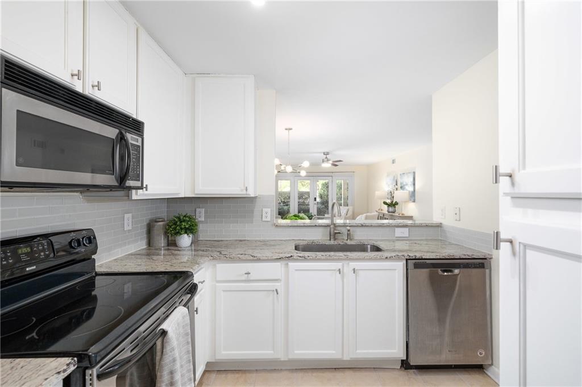
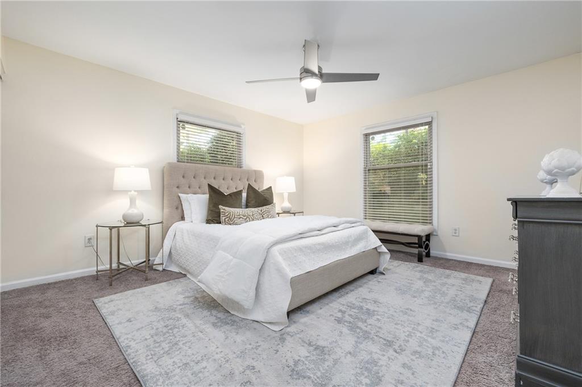
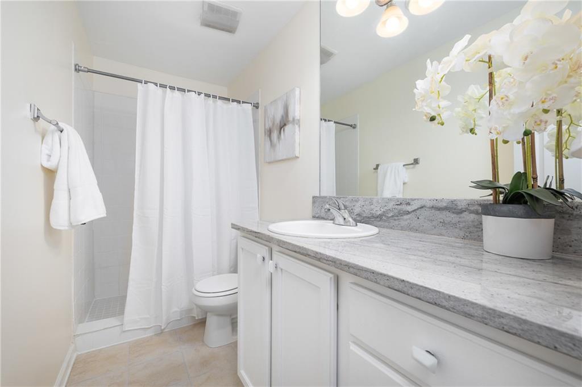
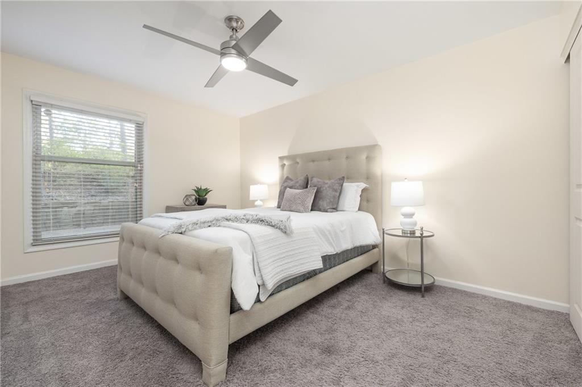
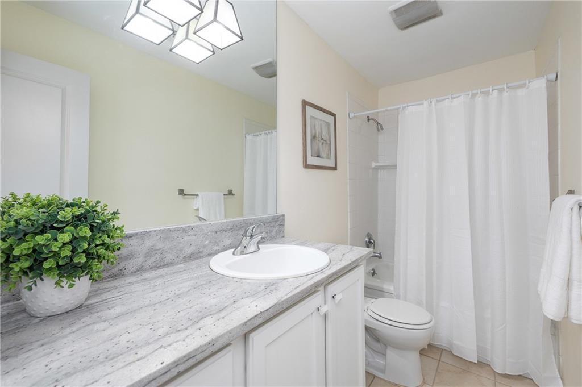
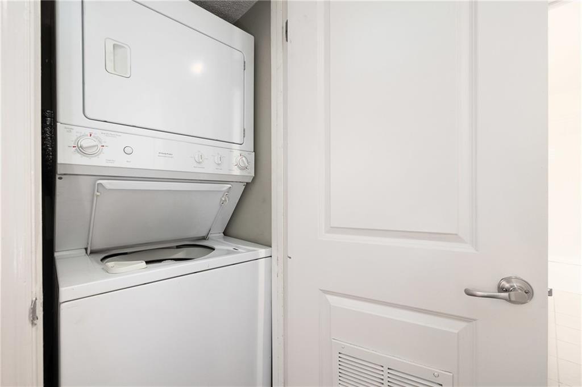
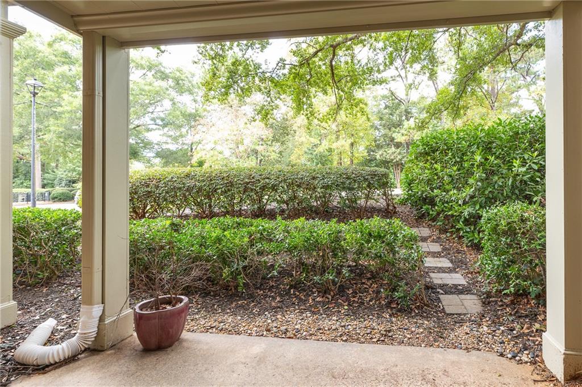
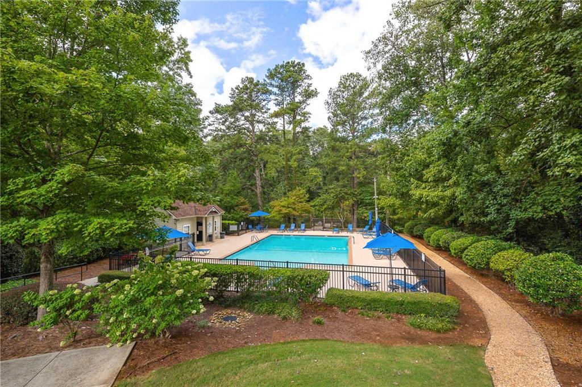
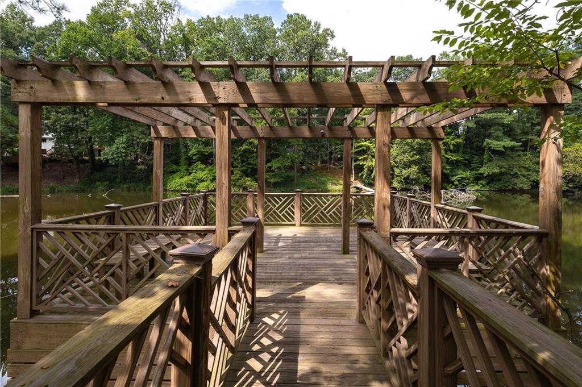
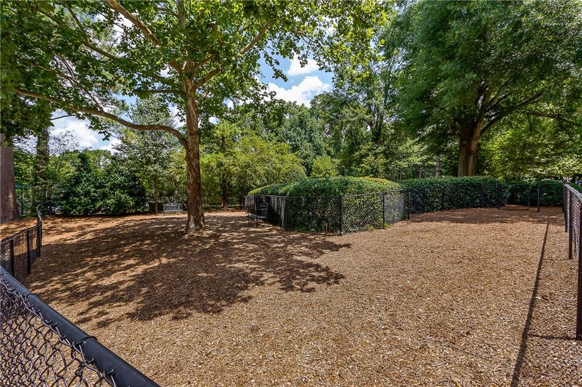

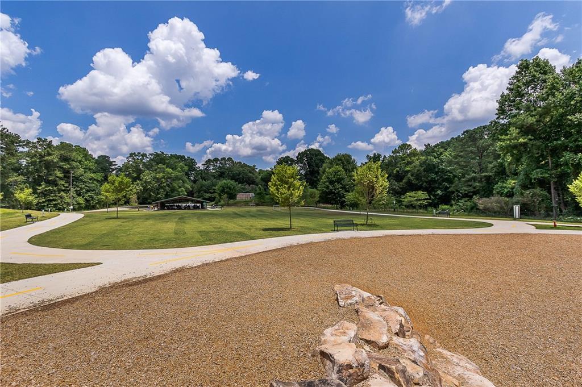
 MLS# 410462070
MLS# 410462070 