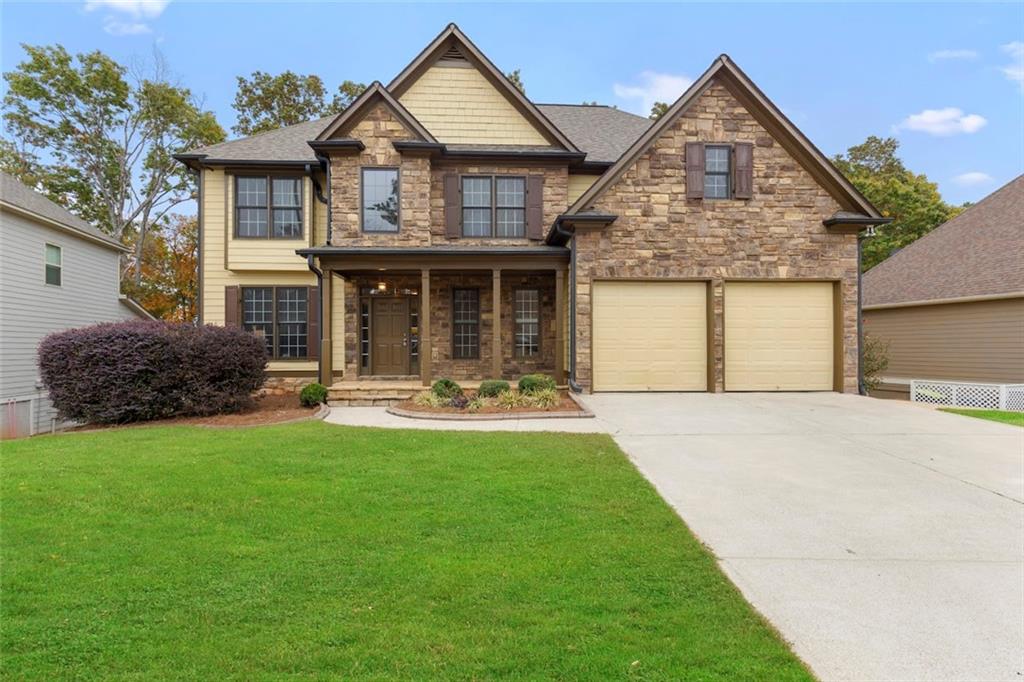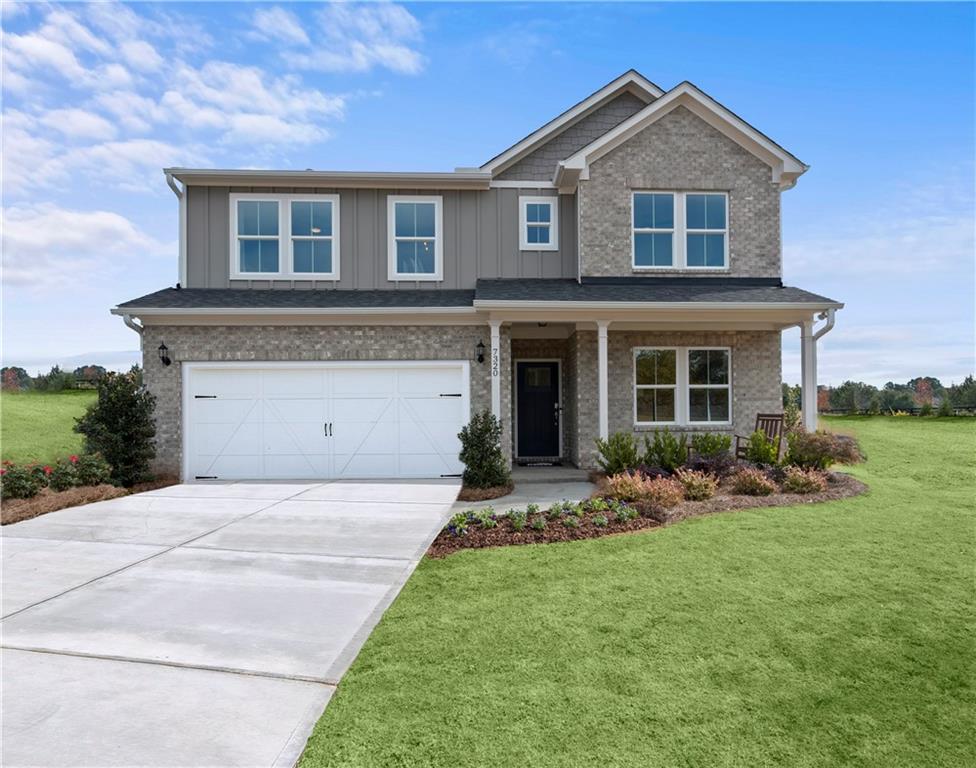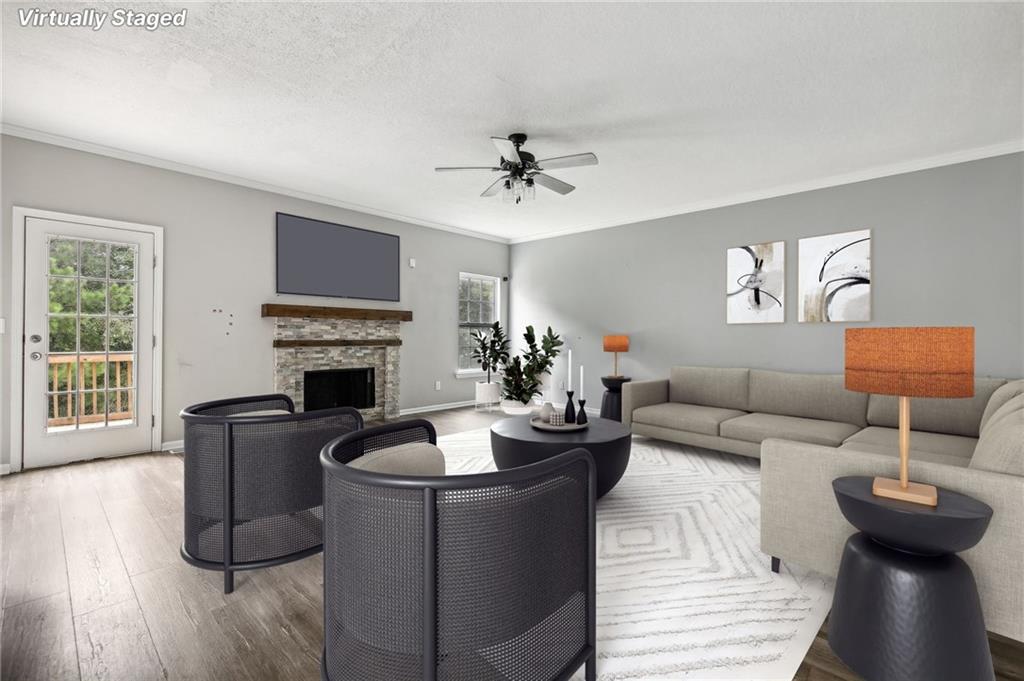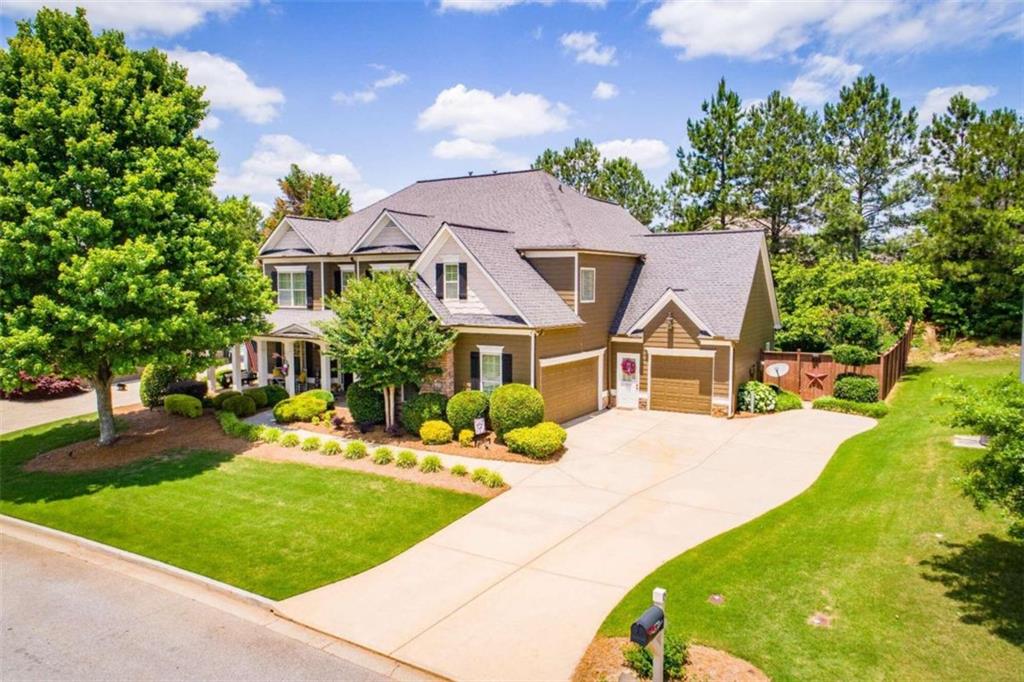Viewing Listing MLS# 410172775
Villa Rica, GA 30180
- 5Beds
- 3Full Baths
- N/AHalf Baths
- N/A SqFt
- 2004Year Built
- 0.27Acres
- MLS# 410172775
- Residential
- Single Family Residence
- Active
- Approx Time on Market12 days
- AreaN/A
- CountyDouglas - GA
- Subdivision Mirror Lake
Overview
Come and take a look at this 5BR 3BA home in Mirror Lake. In 2020 the home's exterior was painted and both HVAC systems were replaced! One bedroom and one full bath are located on the main level. A rocking chair front porch welcomes with a keyless entry. As you step in the front foyer you will notice the updated lighting, barn doors to the library, and a gorgeous crystal chandelier in the dinning room. The family room is 2 stories with transom windows that allow plenty of light into the space. Plantation shutters and wainscoting add to the uniqueness of the home. The kitchen is open to the main living area with granite counters, butlers pantry, and newer dishwasher and disposal. There is a separate office space area off the kitchen and quick access to all garages. Upstairs are the additional bedrooms and laundry room area. The primary suite is huge and has a double trey ceiling and valued ceilings in the ensuite bathroom. There is a separate shower and two person soaking tub. Two closets one with a daylight window allow for plenty of storage. Out back there is an extended patio, landscaped backyard and privacy fence. Mirror lake residents will enjoy resort inspired amenities including a pool, clubhouse, lakes, playground, tennis courts and walking trails. Homeowners will have the opportunity to join Mirror Lake Golf Club with 36 holes. This community is close to shopping, restaurants, and a quick drive to Atlanta.
Association Fees / Info
Hoa: Yes
Hoa Fees Frequency: Annually
Hoa Fees: 626
Community Features: Homeowners Assoc, Lake, Playground, Pool, Swim Team
Association Fee Includes: Maintenance Grounds, Pest Control, Swim, Termite, Tennis
Bathroom Info
Main Bathroom Level: 1
Total Baths: 3.00
Fullbaths: 3
Room Bedroom Features: Oversized Master
Bedroom Info
Beds: 5
Building Info
Habitable Residence: No
Business Info
Equipment: Irrigation Equipment
Exterior Features
Fence: Back Yard, Privacy, Wood
Patio and Porch: Covered, Front Porch, Rear Porch, Side Porch
Exterior Features: Private Yard
Road Surface Type: Paved
Pool Private: No
County: Douglas - GA
Acres: 0.27
Pool Desc: None
Fees / Restrictions
Financial
Original Price: $487,900
Owner Financing: No
Garage / Parking
Parking Features: Attached, Garage, Garage Faces Front
Green / Env Info
Green Energy Generation: None
Handicap
Accessibility Features: None
Interior Features
Security Ftr: Smoke Detector(s)
Fireplace Features: Family Room
Levels: Two
Appliances: Dishwasher, Disposal, Double Oven, Gas Cooktop, Gas Water Heater, Microwave, Refrigerator
Laundry Features: In Basement, In Hall, Laundry Room, Upper Level
Interior Features: Double Vanity, Entrance Foyer, Tray Ceiling(s), Wet Bar
Flooring: Carpet, Ceramic Tile, Hardwood
Spa Features: None
Lot Info
Lot Size Source: Owner
Lot Features: Back Yard, Front Yard, Landscaped, Level
Lot Size: 86x125x105x131
Misc
Property Attached: No
Home Warranty: No
Open House
Other
Other Structures: None
Property Info
Construction Materials: HardiPlank Type, Stone
Year Built: 2,004
Property Condition: Resale
Roof: Shingle
Property Type: Residential Detached
Style: Craftsman, Traditional
Rental Info
Land Lease: No
Room Info
Kitchen Features: Cabinets Stain, Eat-in Kitchen, Pantry Walk-In, Stone Counters, View to Family Room
Room Master Bathroom Features: Double Vanity,Separate Tub/Shower,Soaking Tub
Room Dining Room Features: Separate Dining Room
Special Features
Green Features: None
Special Listing Conditions: None
Special Circumstances: None
Sqft Info
Building Area Total: 3452
Building Area Source: Owner
Tax Info
Tax Amount Annual: 4035
Tax Year: 2,023
Tax Parcel Letter: 3025-01-7-0-250
Unit Info
Utilities / Hvac
Cool System: Ceiling Fan(s), Electric Air Filter
Electric: 220 Volts in Laundry
Heating: Natural Gas
Utilities: Electricity Available, Natural Gas Available, Phone Available, Sewer Available, Underground Utilities, Water Available
Sewer: Public Sewer
Waterfront / Water
Water Body Name: None
Water Source: Public
Waterfront Features: None
Directions
From Atlanta take I-20 West to exit 26 onto Mirror Lake Blvd, turn right on Mirror Lake Blvd, right onto Conners Rd., left on Mirror Lake Parkway, left onto Eagles Flight the home is on the right.Listing Provided courtesy of Mark Spain Real Estate
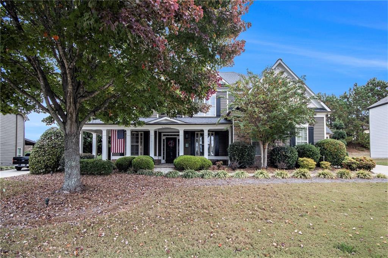
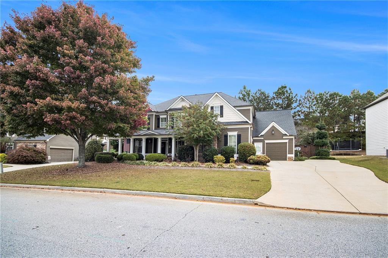
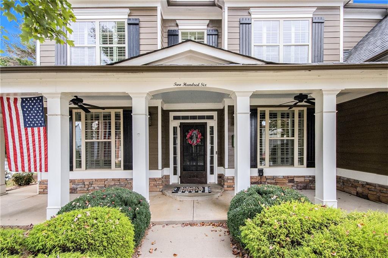
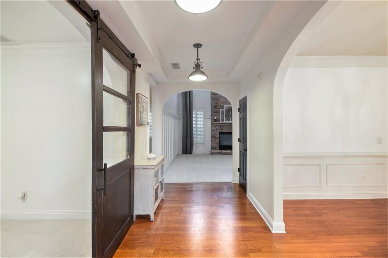
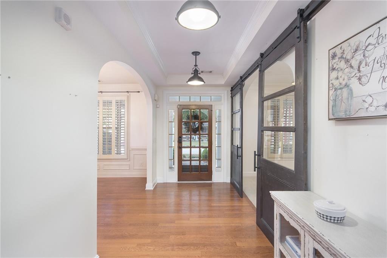
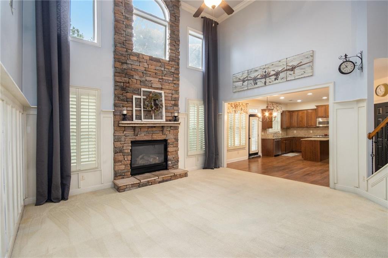
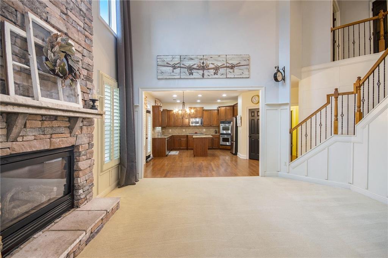
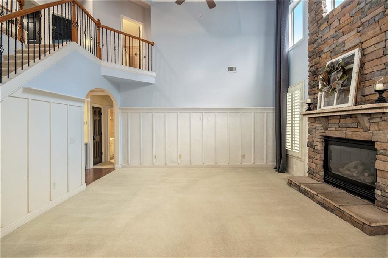
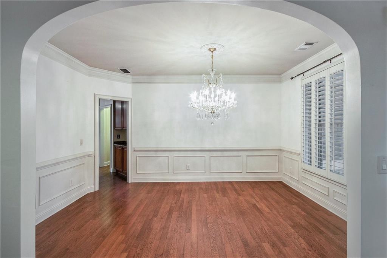
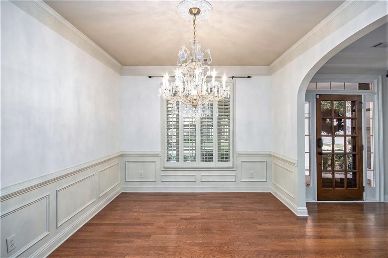
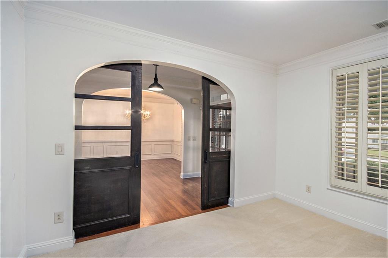
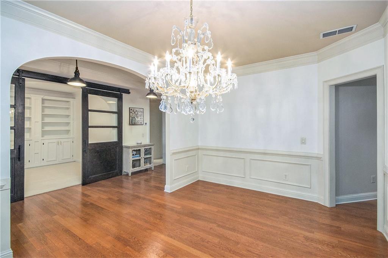
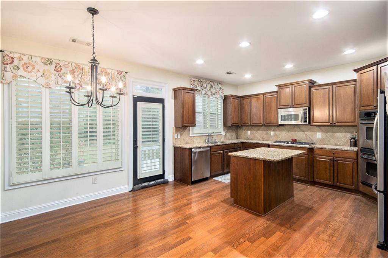
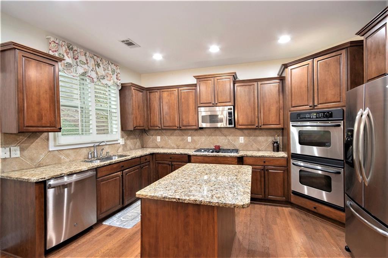
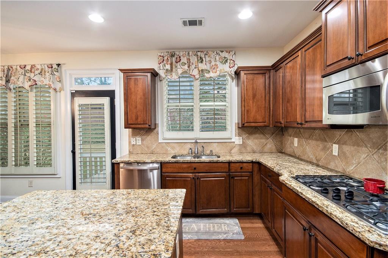
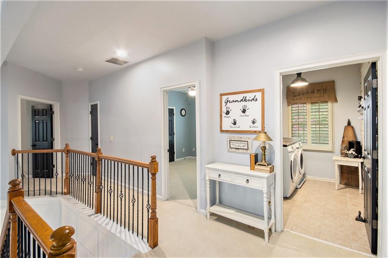
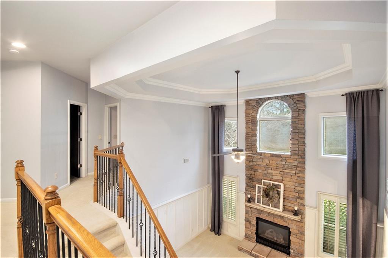
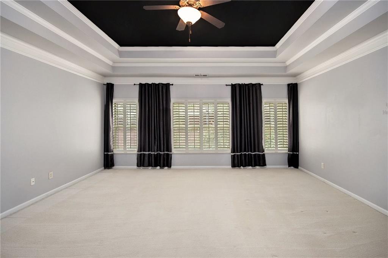
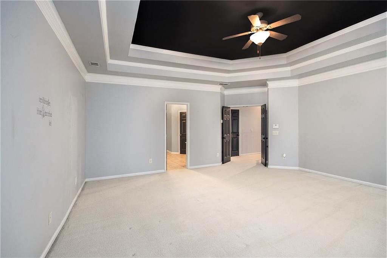
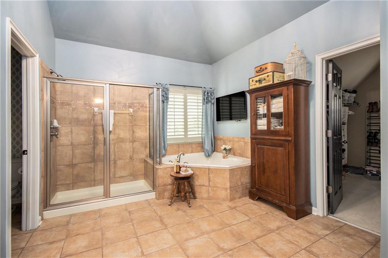
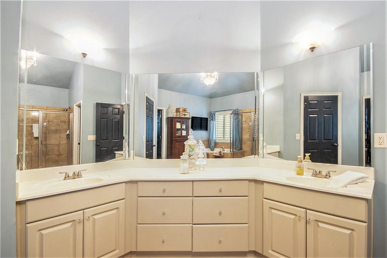
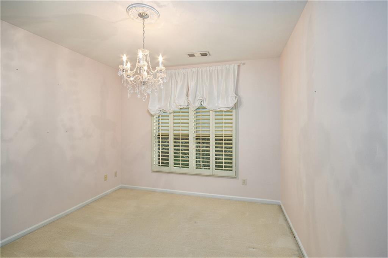
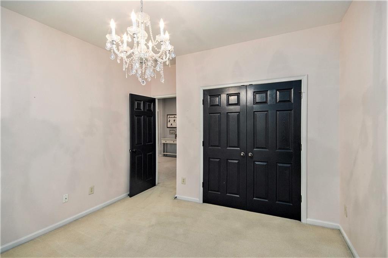
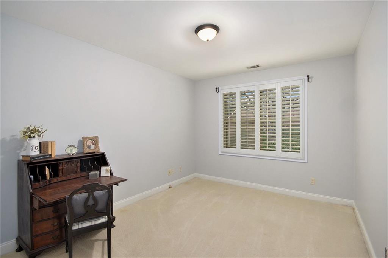
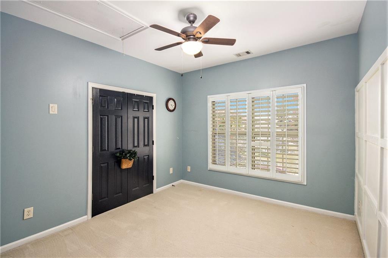
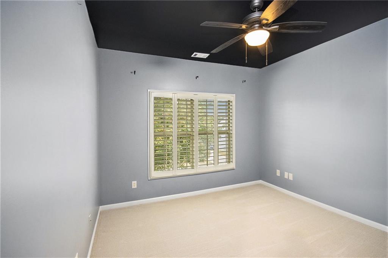
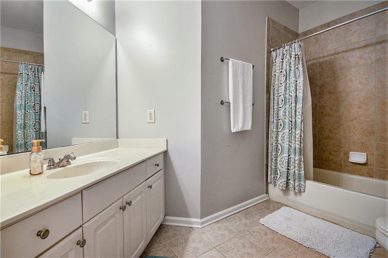
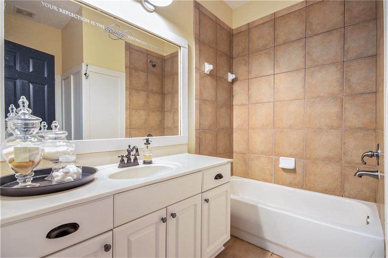
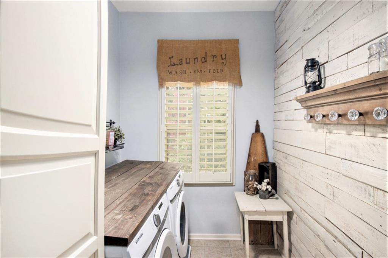
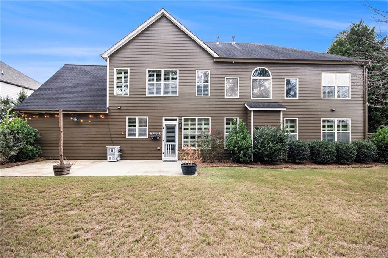
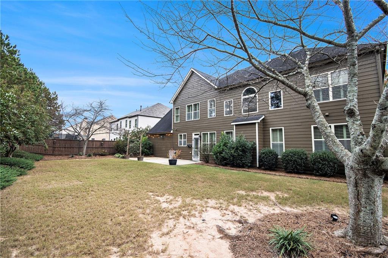
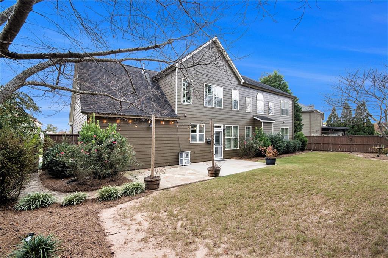
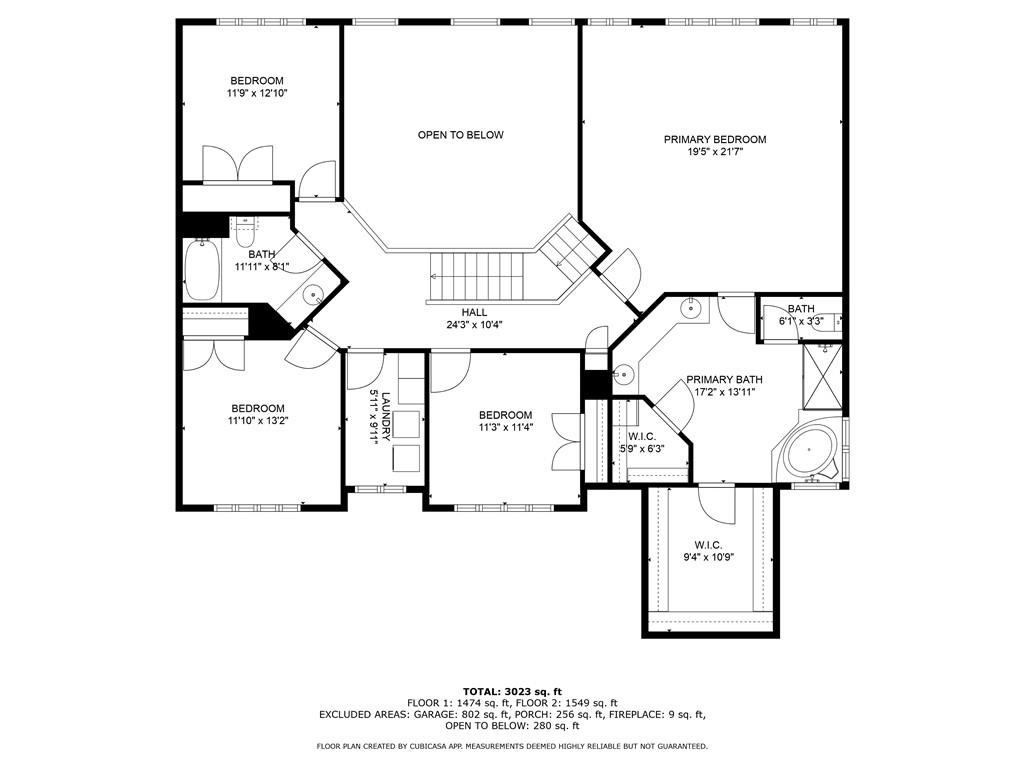
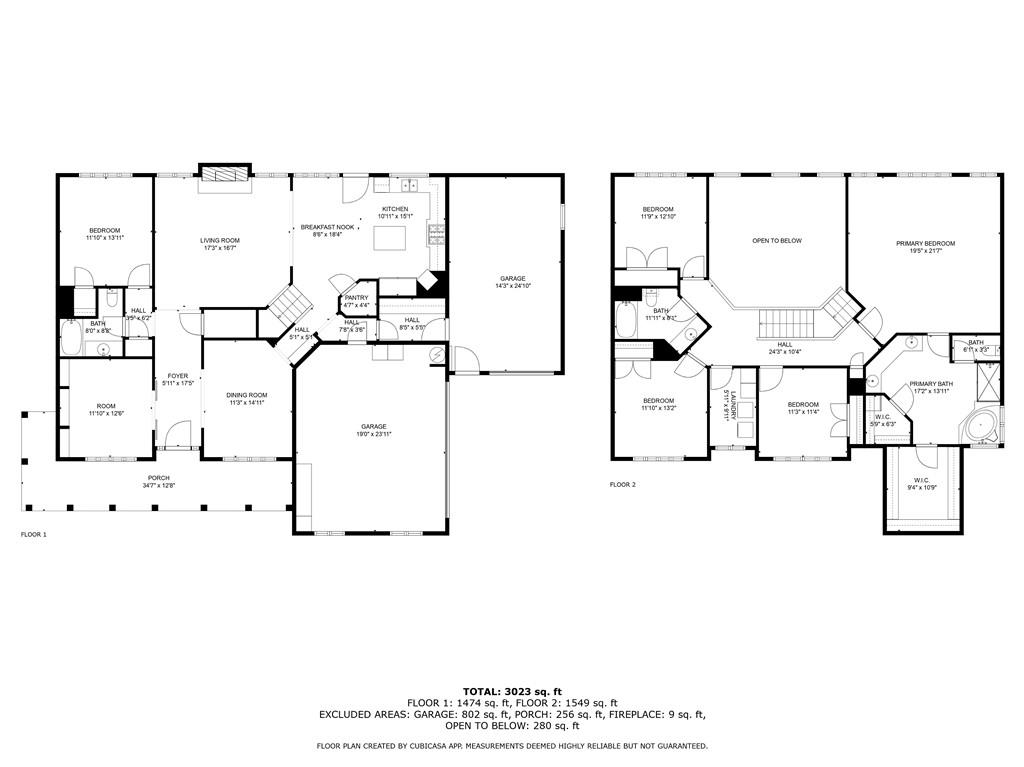
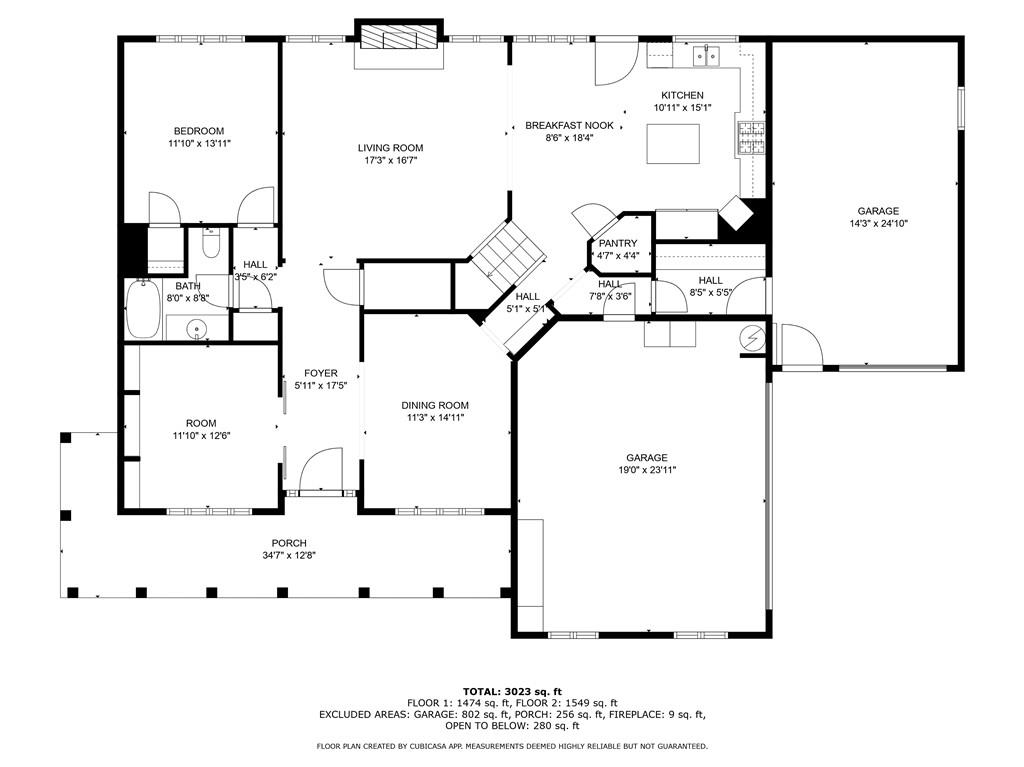
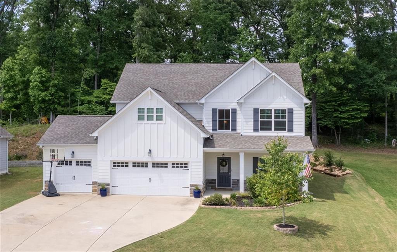
 MLS# 410960540
MLS# 410960540 