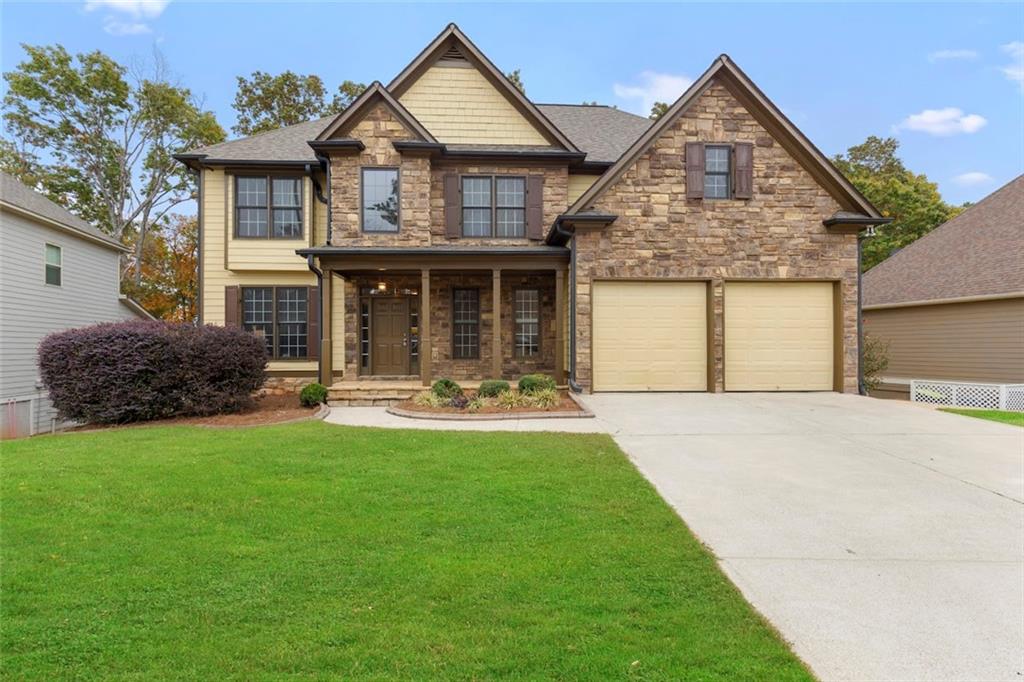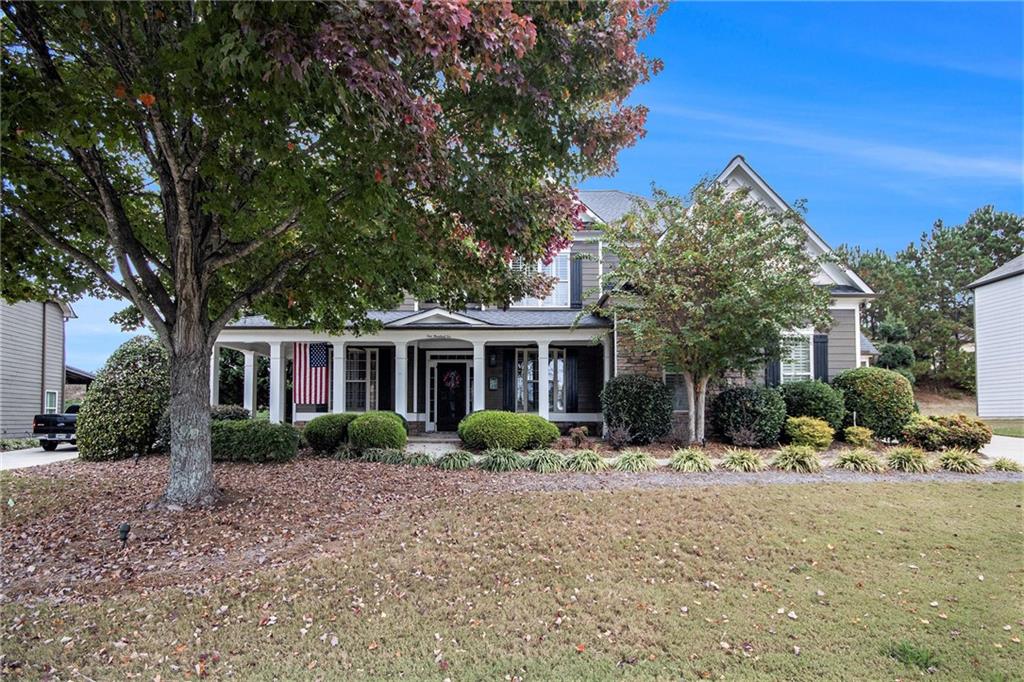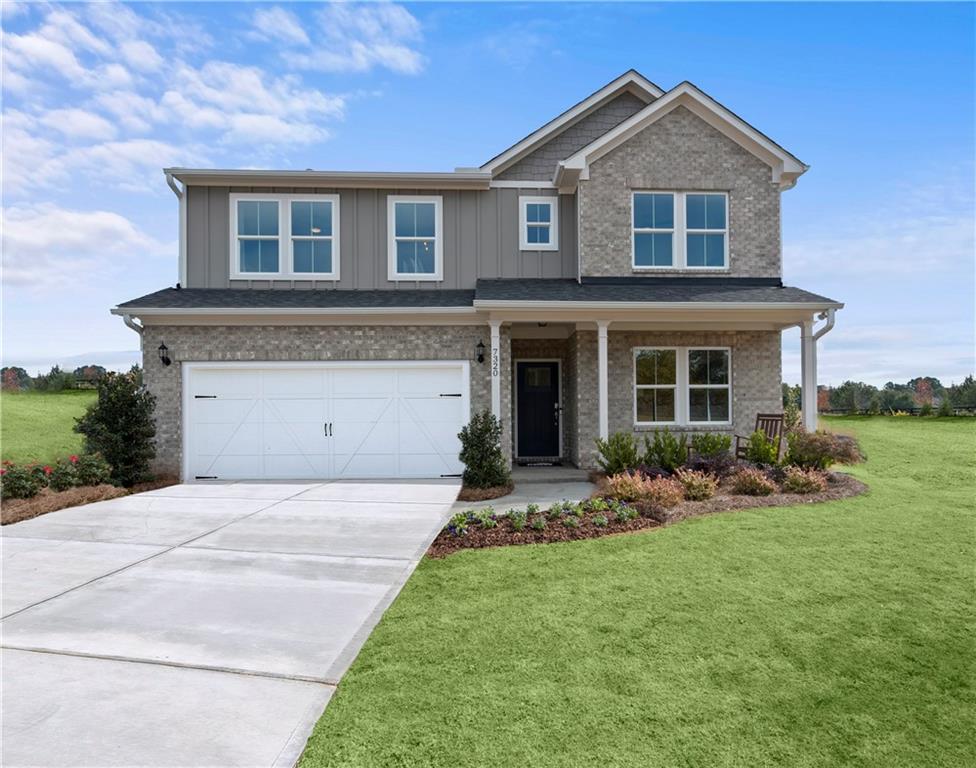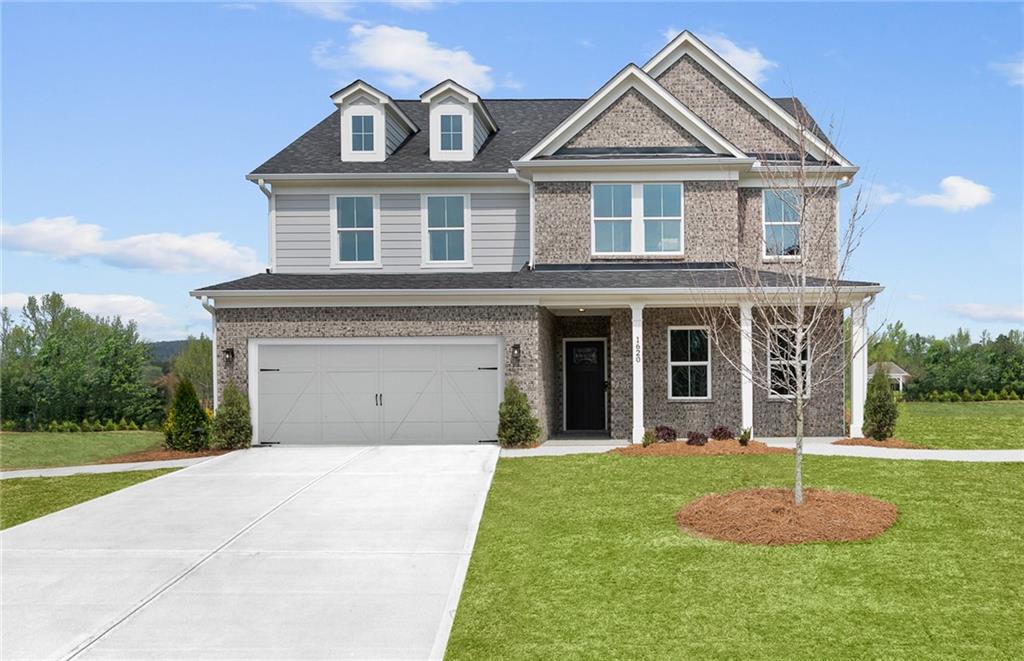Viewing Listing MLS# 400372810
Villa Rica, GA 30180
- 5Beds
- 3Full Baths
- N/AHalf Baths
- N/A SqFt
- 2004Year Built
- 0.00Acres
- MLS# 400372810
- Residential
- Single Family Residence
- Active
- Approx Time on Market2 months, 26 days
- AreaN/A
- CountyDouglas - GA
- Subdivision Southlake @ Mirror Lake
Overview
Being originally the model home for the builder, this 5 bedroom, 3 bath executive style home is ready to amaze! Located in the prestigious 36-hole golf course and country club community it is perfect for luxurious living and exceptional entertaining both indoors and outdoors. There are so many features with this incredible home: Three-car garage, beautiful office/flex space, breathtaking family room, perfectly landscaped exterior, meticulously maintained throughout, and that's not all... The oversized chef's kitchen is a culinary dream, featuring abundant countertops, cabinet space, and granite surfaces. The kitchen flows seamlessly into the spacious family room. The grand primary suite is an opulent retreat with a lavish spa bath and an expansive walk-in closet, offering a serene escape. All secondary bedrooms are generously sized, ensuring comfort and privacy for everyone. Outside, a lovely patio and a private fenced backyard provide an ideal setting for relaxation and outdoor activities. This home is loaded with all the bells and whistles and is a must-see for those seeking elegance and sophistication in a vibrant community.
Association Fees / Info
Hoa: Yes
Hoa Fees Frequency: Annually
Hoa Fees: 625
Community Features: Homeowners Assoc, Park, Playground, Pool, Tennis Court(s)
Association Fee Includes: Insurance, Maintenance Grounds, Swim, Tennis
Bathroom Info
Main Bathroom Level: 1
Total Baths: 3.00
Fullbaths: 3
Room Bedroom Features: Other
Bedroom Info
Beds: 5
Building Info
Habitable Residence: No
Business Info
Equipment: None
Exterior Features
Fence: Back Yard, Fenced, Privacy, Wood
Patio and Porch: Patio
Exterior Features: Private Yard
Road Surface Type: Asphalt
Pool Private: No
County: Douglas - GA
Acres: 0.00
Pool Desc: None
Fees / Restrictions
Financial
Original Price: $518,000
Owner Financing: No
Garage / Parking
Parking Features: Attached, Garage
Green / Env Info
Green Energy Generation: None
Handicap
Accessibility Features: None
Interior Features
Security Ftr: Fire Alarm, Smoke Detector(s)
Fireplace Features: Living Room, Other Room
Levels: Two
Appliances: Dishwasher, Disposal, Double Oven, Microwave
Laundry Features: Upper Level
Interior Features: High Ceilings 9 ft Lower, High Ceilings 9 ft Main, High Ceilings 9 ft Upper, Walk-In Closet(s)
Flooring: Carpet, Ceramic Tile, Hardwood
Spa Features: None
Lot Info
Lot Size Source: Not Available
Lot Features: Level, Private
Misc
Property Attached: No
Home Warranty: No
Open House
Other
Other Structures: None
Property Info
Construction Materials: Cement Siding, Concrete, Other
Year Built: 2,004
Property Condition: Resale
Roof: Composition
Property Type: Residential Detached
Style: Traditional
Rental Info
Land Lease: No
Room Info
Kitchen Features: Kitchen Island, Solid Surface Counters
Room Master Bathroom Features: Double Vanity,Separate Tub/Shower,Vaulted Ceiling(
Room Dining Room Features: Great Room
Special Features
Green Features: None
Special Listing Conditions: None
Special Circumstances: Other
Sqft Info
Building Area Total: 3235
Building Area Source: Public Records
Tax Info
Tax Amount Annual: 5687
Tax Year: 2,022
Tax Parcel Letter: 3025-01-7-0-250
Unit Info
Utilities / Hvac
Cool System: Central Air
Electric: Other
Heating: Central
Utilities: Electricity Available, Water Available
Sewer: Public Sewer
Waterfront / Water
Water Body Name: None
Water Source: Public
Waterfront Features: None
Directions
GPSListing Provided courtesy of Sky High Realty
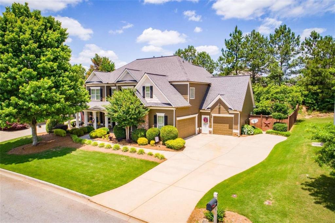
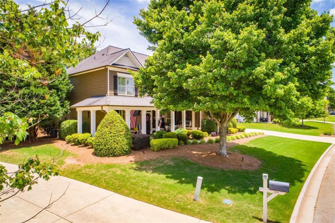
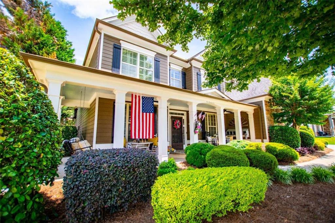
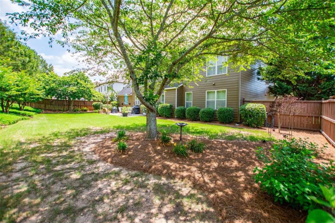
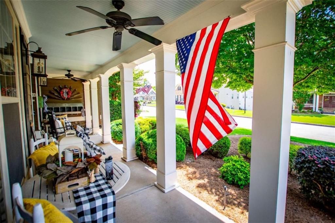
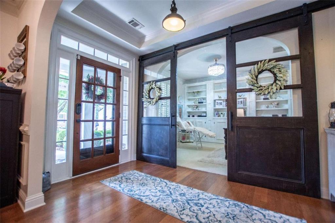
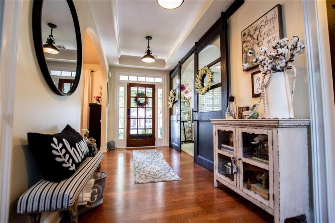
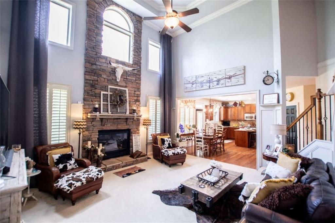
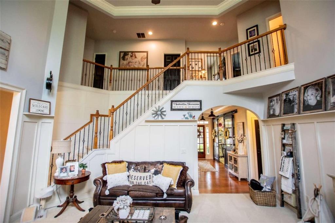
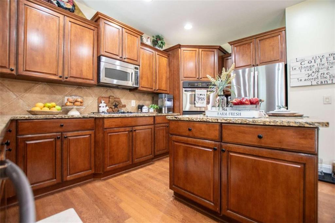
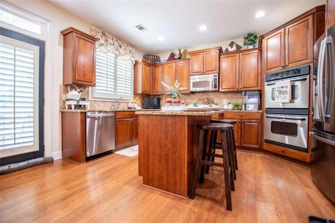
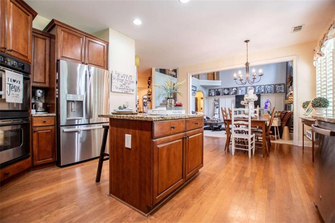
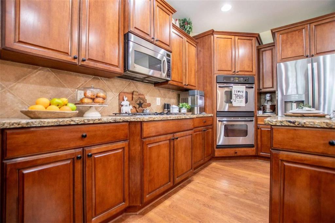
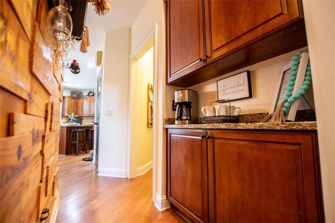
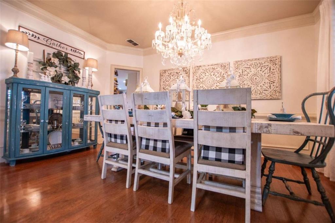
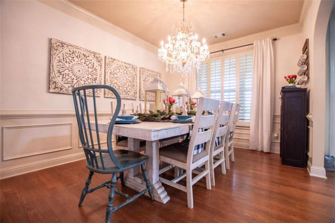
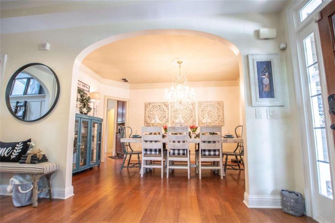
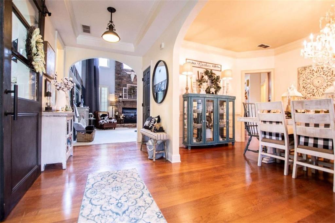
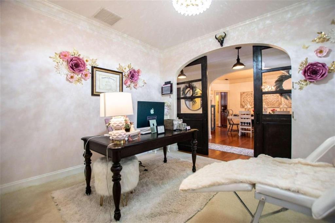
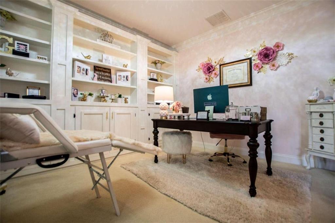
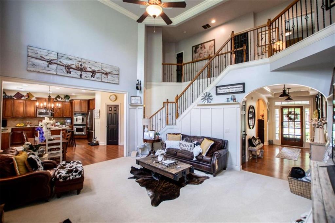
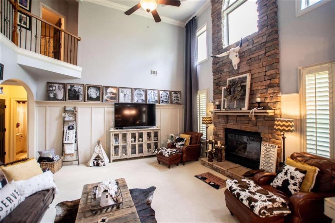
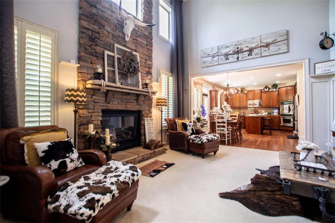
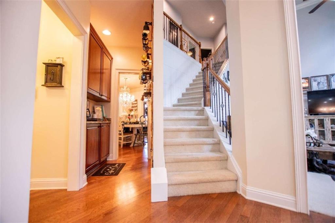
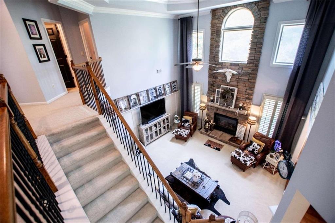
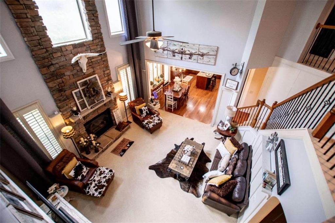
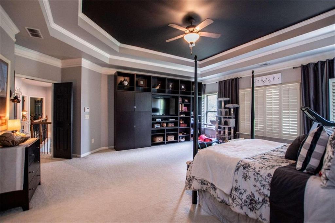
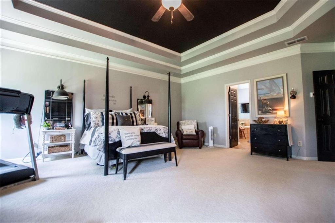
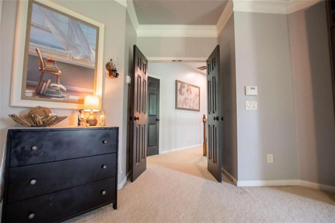
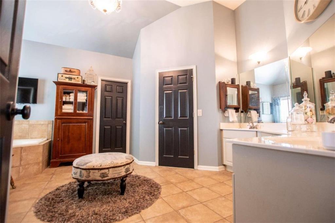
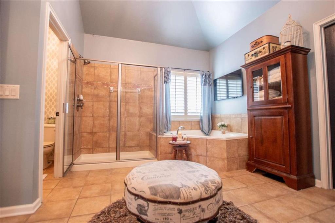
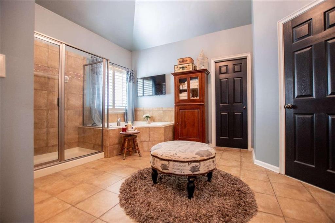
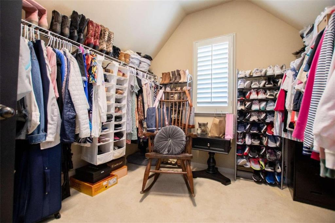
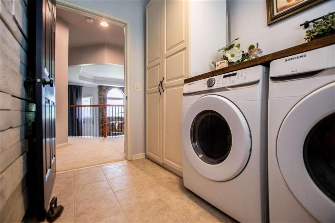
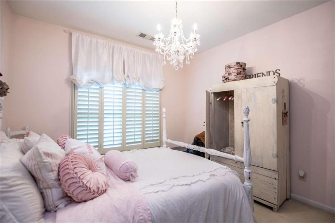
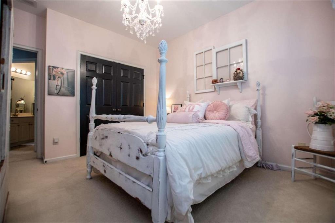
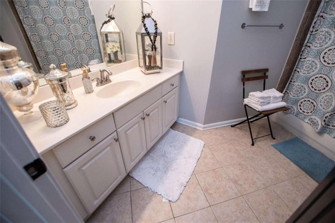
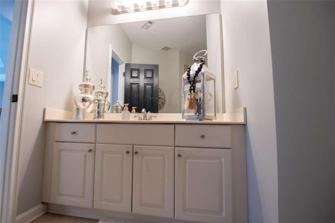
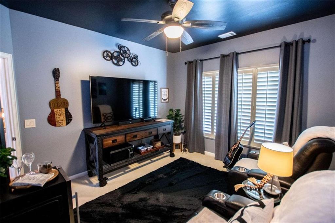
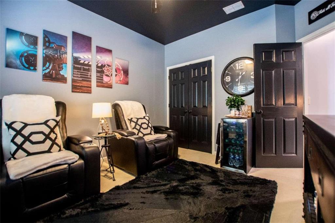
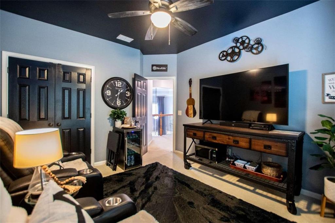
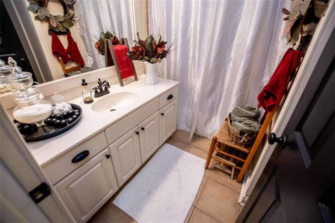
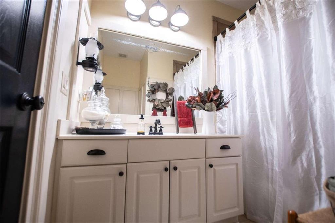
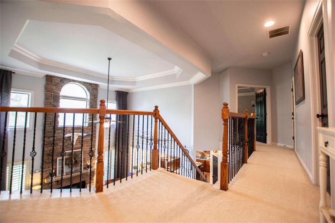
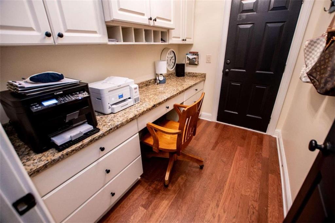
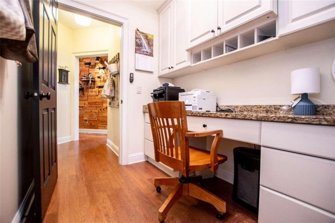
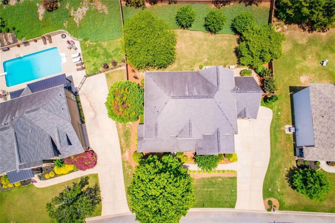
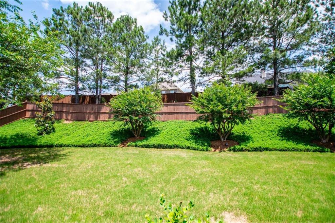
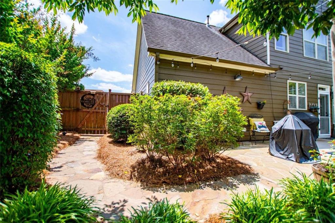
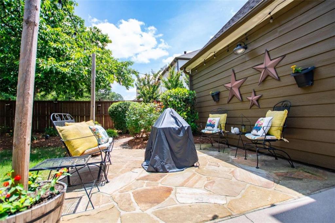
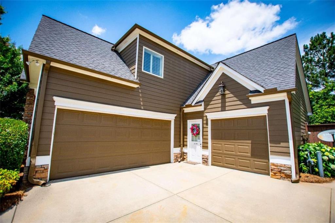
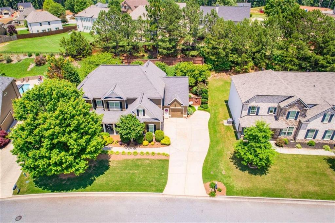
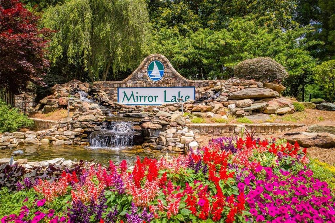
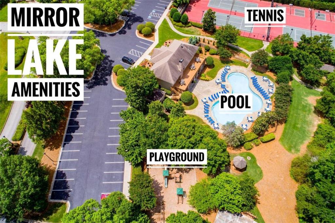
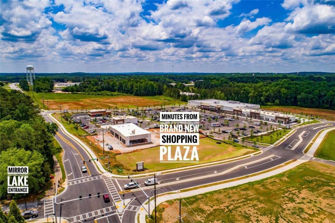
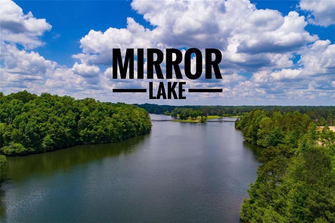
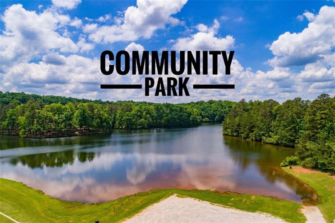
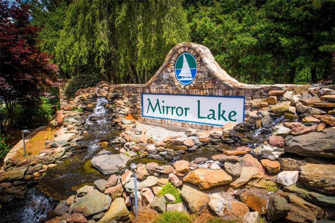
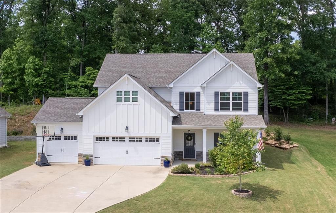
 MLS# 410960540
MLS# 410960540 