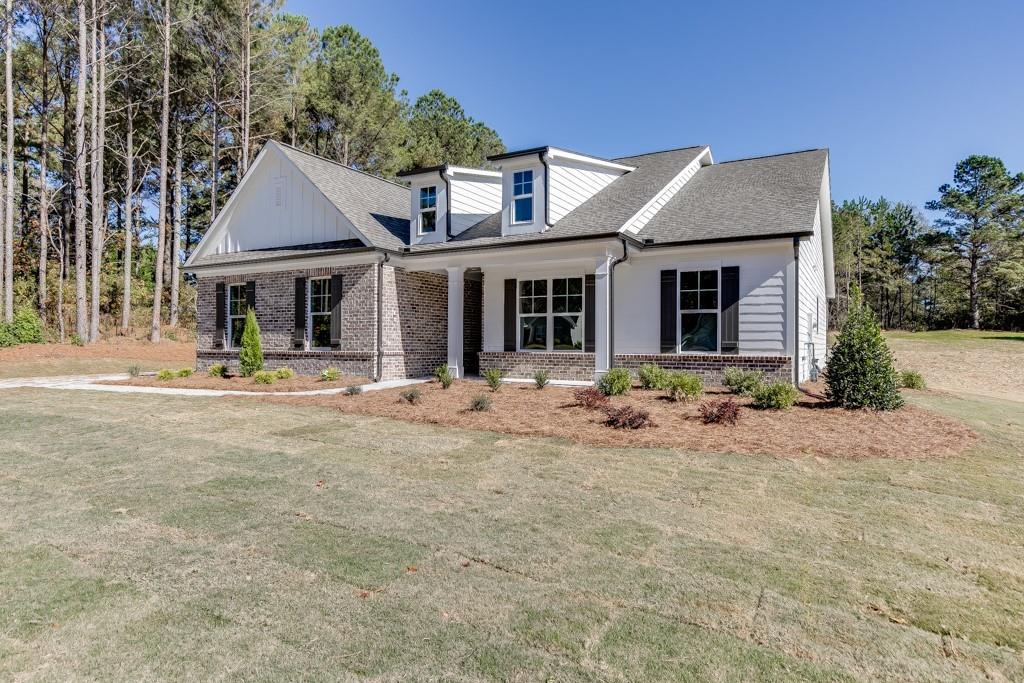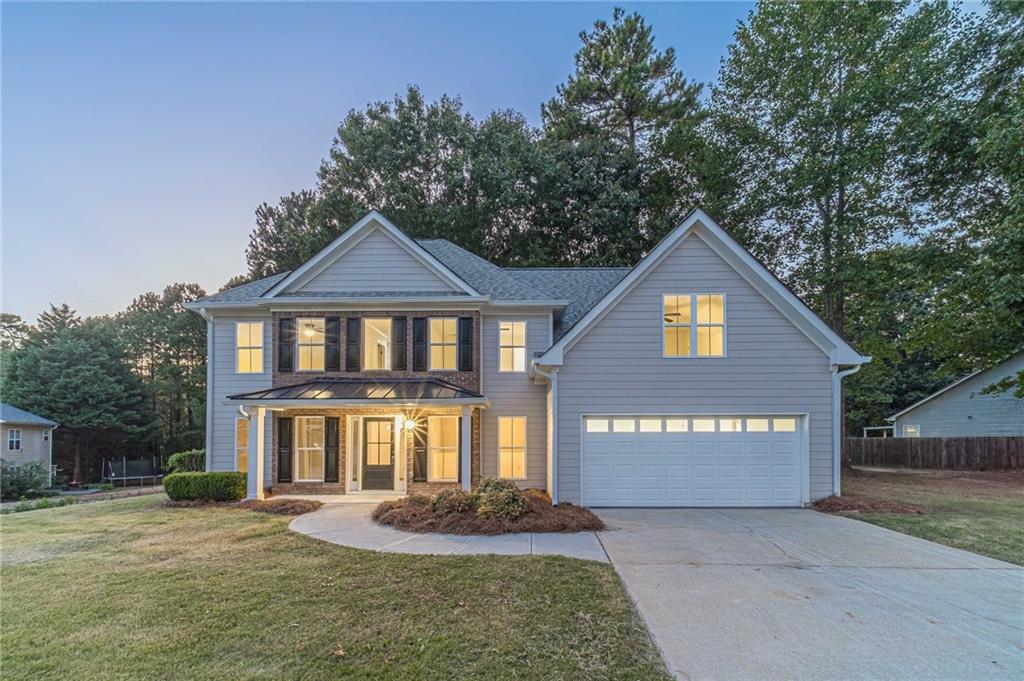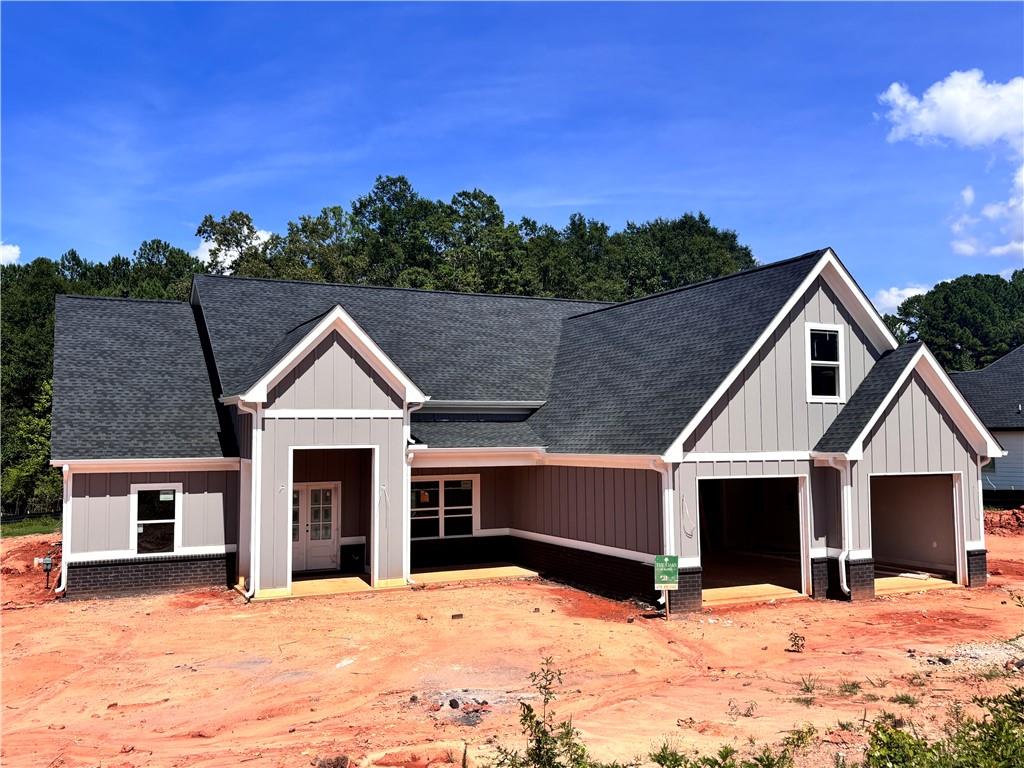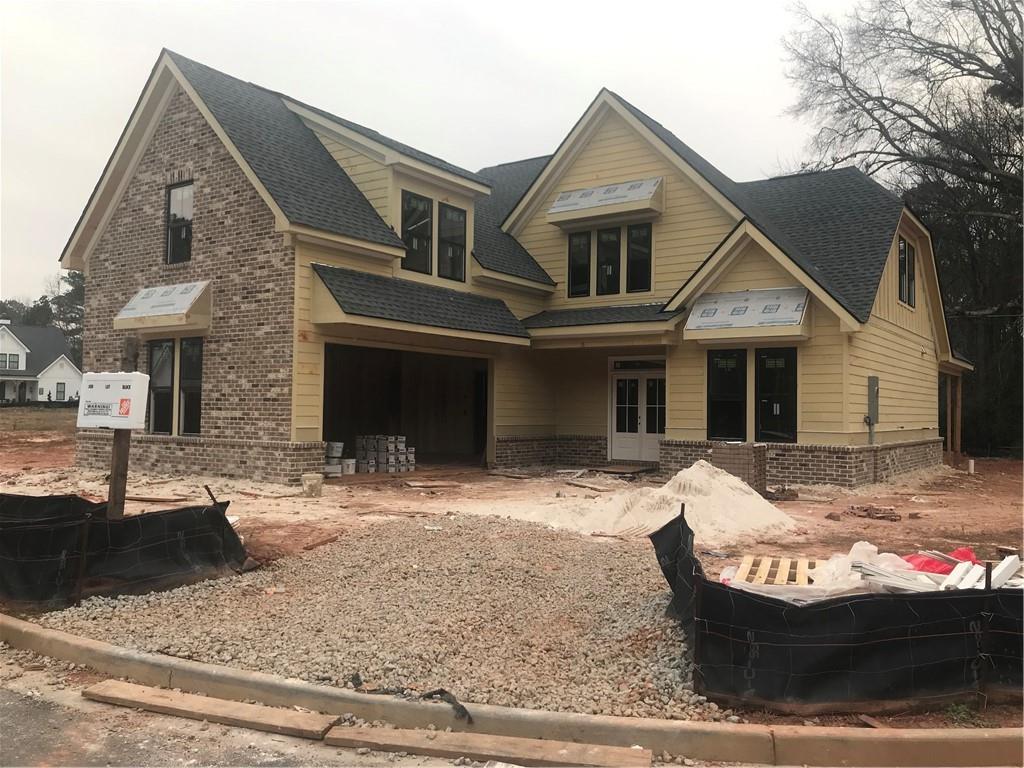Viewing Listing MLS# 410124303
Monroe, GA 30655
- 3Beds
- 2Full Baths
- 1Half Baths
- N/A SqFt
- 2022Year Built
- 0.64Acres
- MLS# 410124303
- Residential
- Single Family Residence
- Pending
- Approx Time on Market22 days
- AreaN/A
- CountyWalton - GA
- Subdivision The Oaks at Alcovy
Overview
This immaculate home in a peaceful community near Monroe combines privacy, elegance and thoughtful design. This home boasts an inviting and open floor plan that greets guests with high ceilings, seamlessly connecting the kitchen, dining and living spaces - ideal for entertaining. The backyard has become a serene retreat, hosting over 25 planted Arborvitae trees, a spacious area for gatherings and a fully enclosed patio for year-around enjoyment. The layout includes private owner's suite on one side of the house, while additional bedrooms are thoughtfully separated. A unique design feature is the primary closet's direct access from the laundry/mudroom, streamlining daily chores. Additional highlights include epoxy flooring in the garage, walk-in pantry and a luxurious soaking tub in the primary bath. This home truly offers it all.
Association Fees / Info
Hoa: Yes
Hoa Fees Frequency: Annually
Hoa Fees: 350
Community Features: Homeowners Assoc, Sidewalks
Hoa Fees Frequency: Annually
Bathroom Info
Main Bathroom Level: 2
Halfbaths: 1
Total Baths: 3.00
Fullbaths: 2
Room Bedroom Features: Split Bedroom Plan
Bedroom Info
Beds: 3
Building Info
Habitable Residence: No
Business Info
Equipment: Irrigation Equipment
Exterior Features
Fence: Wood
Patio and Porch: Covered, Enclosed, Patio
Exterior Features: Garden, Private Entrance, Private Yard
Road Surface Type: Asphalt, Concrete
Pool Private: No
County: Walton - GA
Acres: 0.64
Pool Desc: None
Fees / Restrictions
Financial
Original Price: $460,000
Owner Financing: No
Garage / Parking
Parking Features: Driveway, Garage
Green / Env Info
Green Energy Generation: None
Handicap
Accessibility Features: Accessible Closets, Accessible Bedroom, Central Living Area, Common Area, Accessible Entrance, Accessible Hallway(s), Accessible Kitchen
Interior Features
Security Ftr: Carbon Monoxide Detector(s), Smoke Detector(s)
Fireplace Features: Brick, Family Room
Levels: One
Appliances: Dishwasher, Disposal, Gas Cooktop, Microwave
Laundry Features: Mud Room
Interior Features: Bookcases, High Ceilings 10 ft Main, High Speed Internet, Walk-In Closet(s)
Flooring: Carpet, Hardwood
Spa Features: None
Lot Info
Lot Size Source: Public Records
Lot Features: Back Yard, Front Yard, Private, Sprinklers In Front
Lot Size: 27878
Misc
Property Attached: No
Home Warranty: Yes
Open House
Other
Other Structures: None
Property Info
Construction Materials: Concrete, Wood Siding
Year Built: 2,022
Property Condition: Resale
Roof: Other
Property Type: Residential Detached
Style: Modern, Traditional
Rental Info
Land Lease: No
Room Info
Kitchen Features: Breakfast Room, Cabinets White, Kitchen Island, Other Surface Counters, Pantry Walk-In, Solid Surface Counters, View to Family Room
Room Master Bathroom Features: Double Vanity,Separate His/Hers,Separate Tub/Showe
Room Dining Room Features: Butlers Pantry,Open Concept
Special Features
Green Features: None
Special Listing Conditions: None
Special Circumstances: None
Sqft Info
Building Area Total: 2217
Building Area Source: Public Records
Tax Info
Tax Amount Annual: 4621
Tax Year: 2,023
Tax Parcel Letter: N076L00000028000
Unit Info
Utilities / Hvac
Cool System: Ceiling Fan(s), Central Air
Electric: Other
Heating: Central
Utilities: Electricity Available, Natural Gas Available, Phone Available, Water Available
Sewer: Septic Tank
Waterfront / Water
Water Body Name: None
Water Source: Public
Waterfront Features: None
Directions
GPS FriendlyListing Provided courtesy of Front Gate Homes, Llc
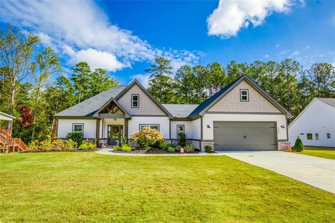
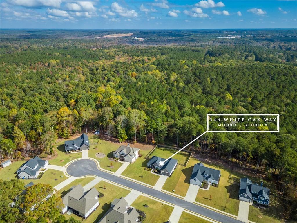
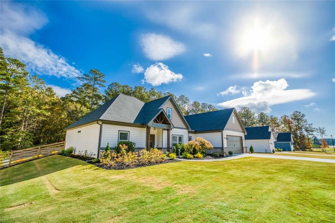
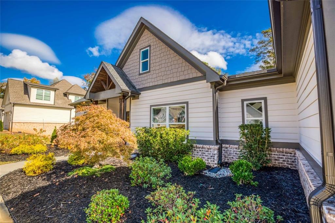
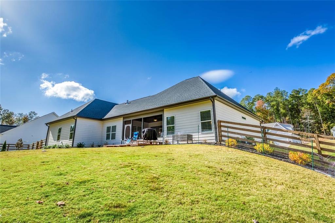
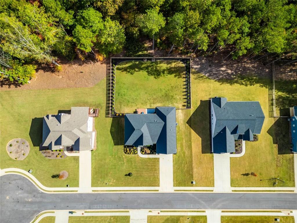
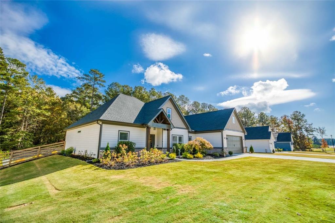
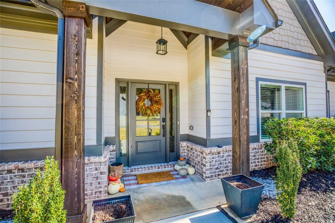
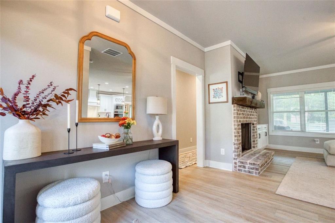
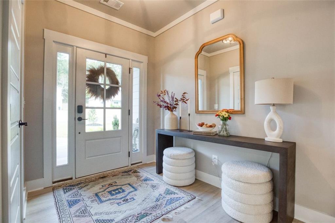

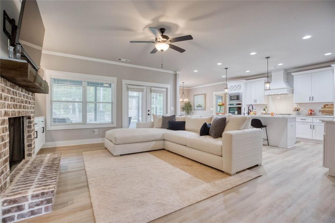
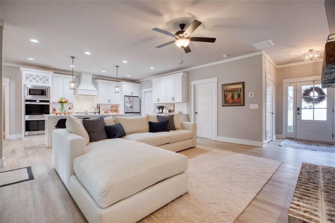
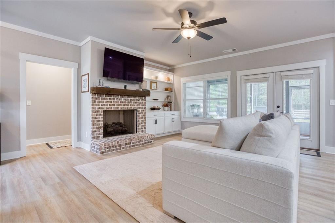
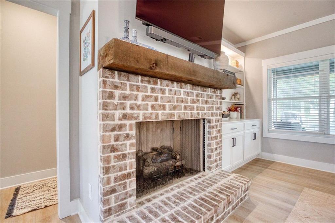
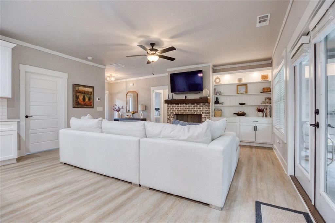
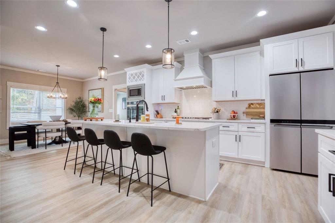
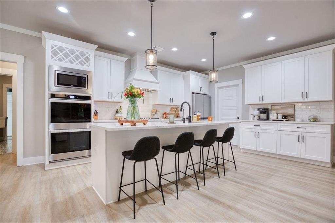
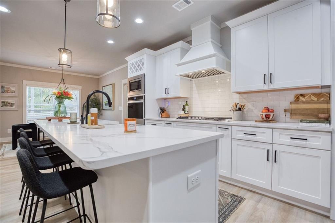
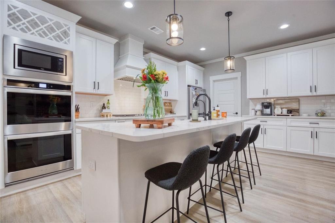
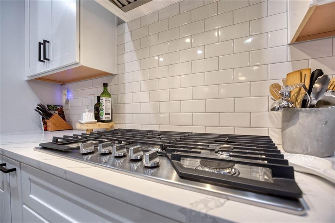
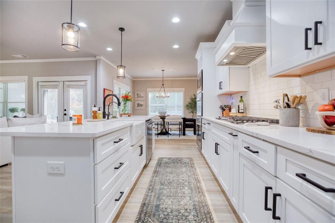
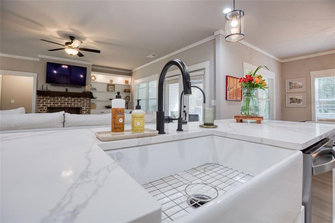
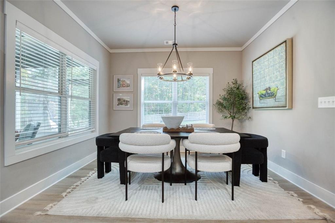
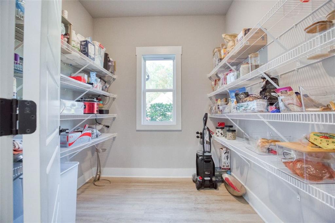
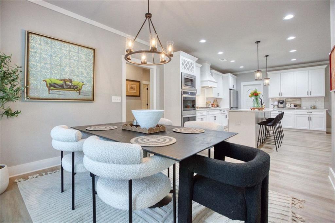
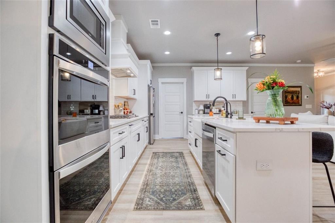
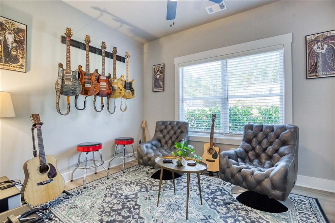
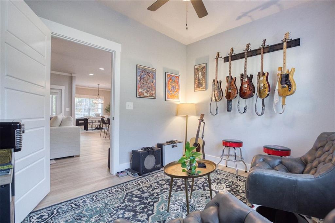
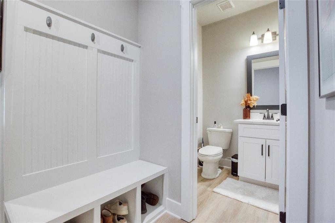
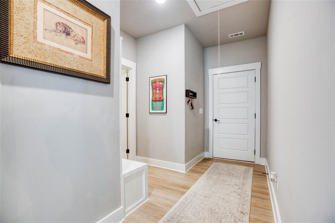
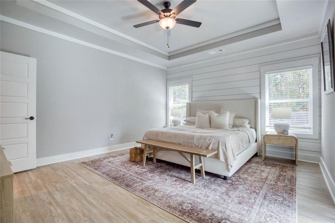
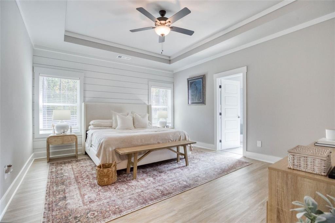
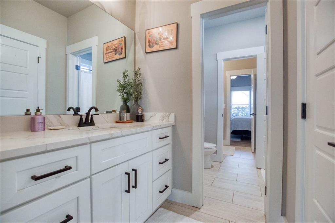
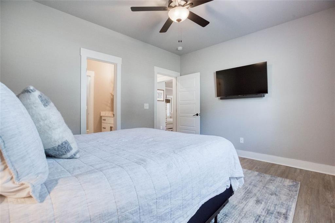
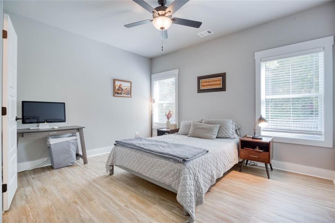
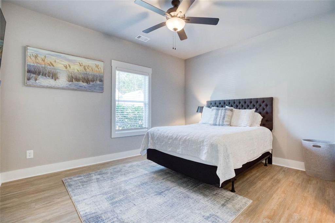
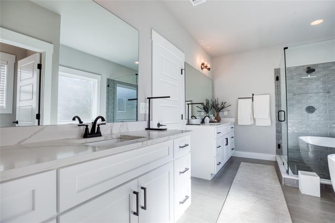
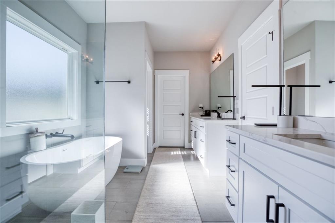
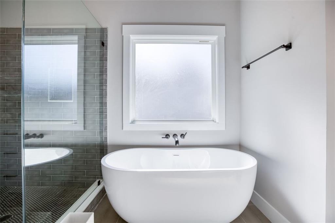
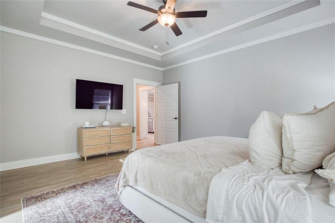
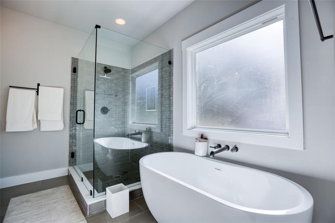
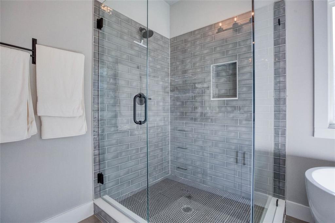
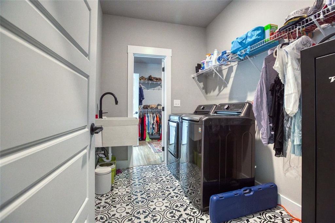
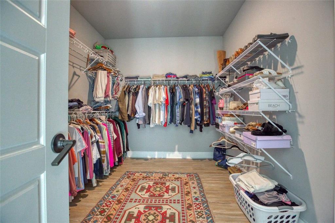
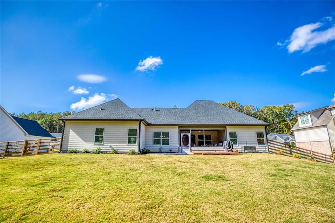
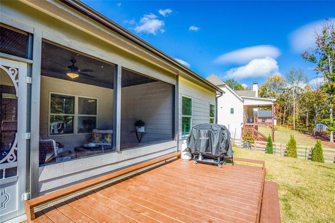
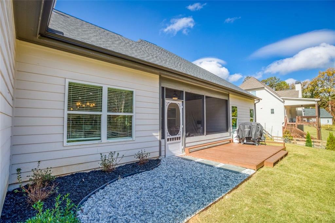
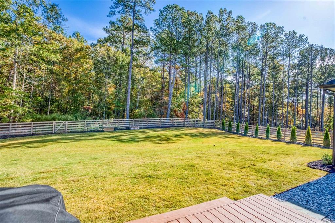
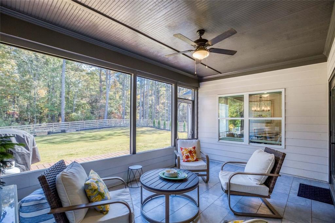
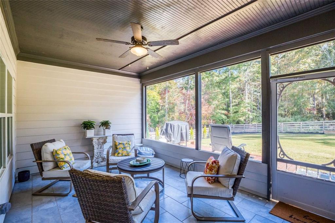
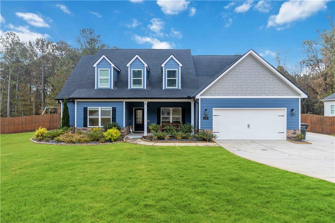
 MLS# 409859026
MLS# 409859026 