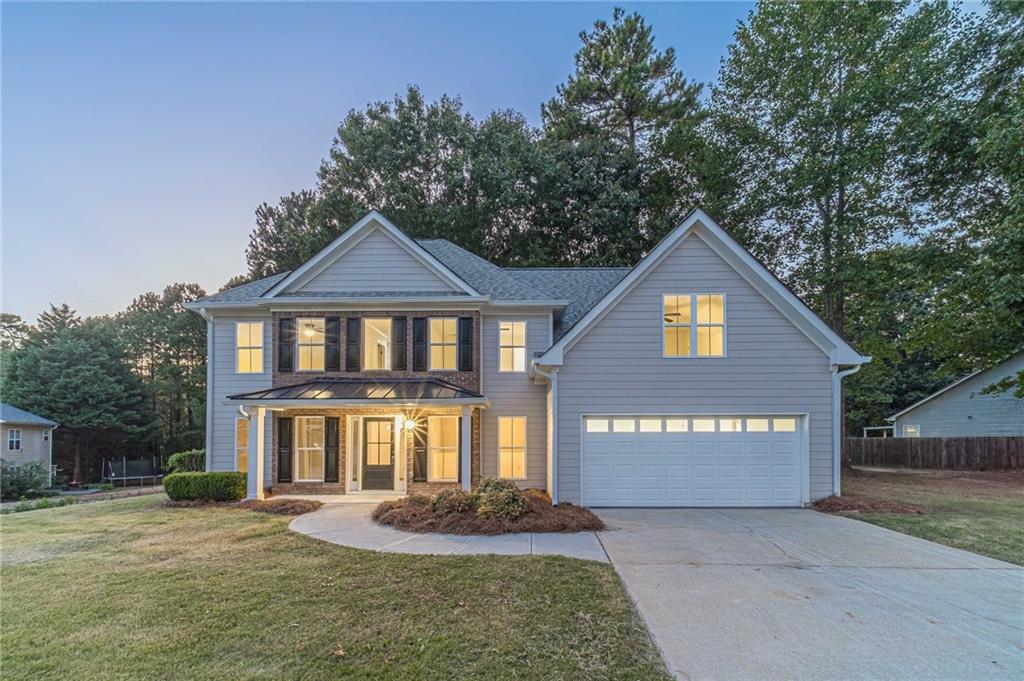Viewing Listing MLS# 407646804
Monroe, GA 30655
- 4Beds
- 3Full Baths
- N/AHalf Baths
- N/A SqFt
- 2024Year Built
- 0.93Acres
- MLS# 407646804
- Residential
- Single Family Residence
- Pending
- Approx Time on Market1 month, 7 days
- AreaN/A
- CountyWalton - GA
- Subdivision The Estates at Nunnally Farms
Overview
Are you seeking a NEW home on a LARGE lot that is NOT IN A SUBDIVISION & NO HOA?! THIS IS IT!!! Introducing The Estates at Nunnally Farms, a 10 Home Contemporary Farmhouse Estate Lot development located in Walton Co, GA with LARGE FLAT LOTS & NO HOA! 5 Homes Still Available...This ranch home features 4 bedrooms, 3 baths, a side entry 2-car garage, covered back porch, loads of privacy, & more! The oversized kitchen island gives way to an open concept living area complete with natural gas fireplace. The primary suite is privately tucked away, features a luxurious ""spa-like"" tiled primary suite bath shower & large walk-in closet. Fire your grill up and enjoy the outdoors with the oversized covered back patio overlooking your private backyard space perfect for family gatherings & game day celebrations! HUGE LOT! Ready for quick move-in! ASK ABOUT OUR CURRENT INCENTIVES!
Association Fees / Info
Hoa: No
Community Features: None
Bathroom Info
Main Bathroom Level: 3
Total Baths: 3.00
Fullbaths: 3
Room Bedroom Features: Master on Main, Split Bedroom Plan
Bedroom Info
Beds: 4
Building Info
Habitable Residence: No
Business Info
Equipment: None
Exterior Features
Fence: Front Yard
Patio and Porch: Covered, Front Porch, Rear Porch
Exterior Features: None
Road Surface Type: Asphalt
Pool Private: No
County: Walton - GA
Acres: 0.93
Pool Desc: None
Fees / Restrictions
Financial
Original Price: $444,900
Owner Financing: No
Garage / Parking
Parking Features: Attached, Garage, Garage Door Opener
Green / Env Info
Green Energy Generation: None
Handicap
Accessibility Features: None
Interior Features
Security Ftr: Smoke Detector(s)
Fireplace Features: Family Room, Gas Log
Levels: One
Appliances: Dishwasher, Gas Water Heater, Microwave
Laundry Features: In Hall, Laundry Room
Interior Features: Entrance Foyer, High Ceilings 9 ft Lower, High Ceilings 9 ft Main, High Ceilings 9 ft Upper, Other
Flooring: Ceramic Tile, Laminate, Vinyl, Other
Spa Features: None
Lot Info
Lot Size Source: Other
Lot Features: Level
Misc
Property Attached: No
Home Warranty: Yes
Open House
Other
Other Structures: Other
Property Info
Construction Materials: Cement Siding, Concrete
Year Built: 2,024
Property Condition: New Construction
Roof: Composition
Property Type: Residential Detached
Style: Craftsman, Farmhouse, Ranch, Traditional
Rental Info
Land Lease: No
Room Info
Kitchen Features: Breakfast Room, Cabinets White, Kitchen Island, Pantry, Solid Surface Counters
Room Master Bathroom Features: Double Vanity,Separate Tub/Shower,Soaking Tub
Room Dining Room Features: Other
Special Features
Green Features: Windows
Special Listing Conditions: None
Special Circumstances: None
Sqft Info
Building Area Total: 2108
Building Area Source: Builder
Tax Info
Tax Amount Annual: 1
Tax Year: 2,024
Tax Parcel Letter: N062J00000001000
Unit Info
Utilities / Hvac
Cool System: Electric
Electric: 220 Volts
Heating: Central
Utilities: Underground Utilities
Sewer: Septic Tank
Waterfront / Water
Water Body Name: None
Water Source: Public
Waterfront Features: None
Directions
(From Hwy 78 Loganville toward Athens), R onto New Hope Church Rd, Immediate L onto Nunnally Farm Rd, Homes are in .35 mile on the Left. This home is first home on the Left. Lot 1. Use this address for GPS: 2110 Nunnally Farm Rd Between, GA 30655Listing Provided courtesy of Homesmart
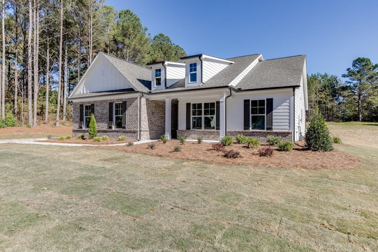
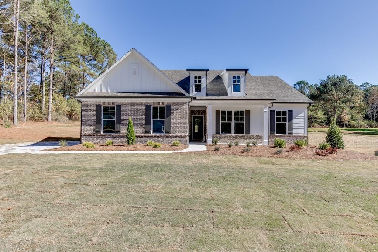
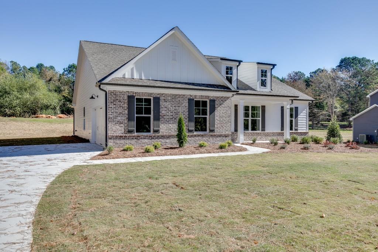
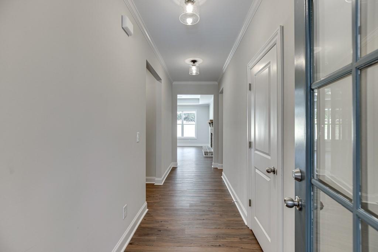
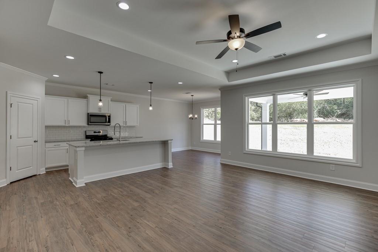
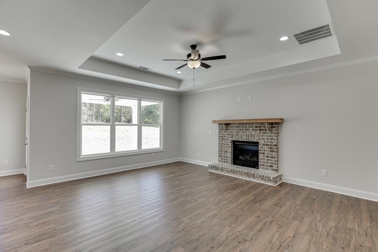
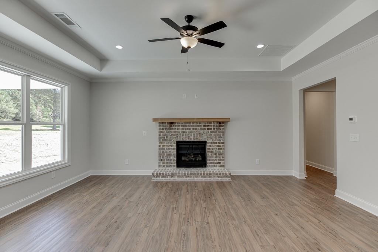
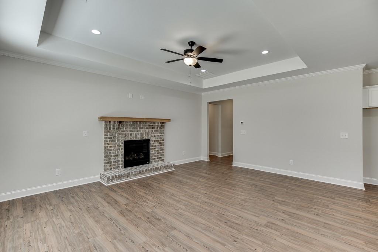
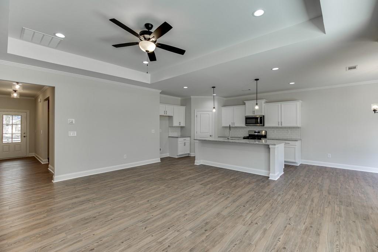
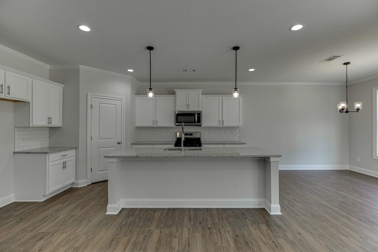
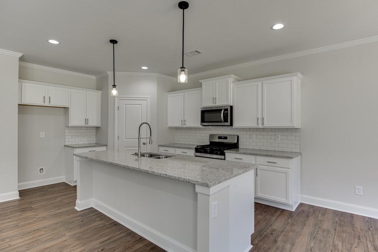
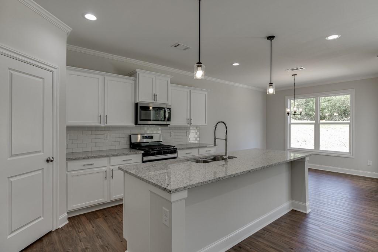
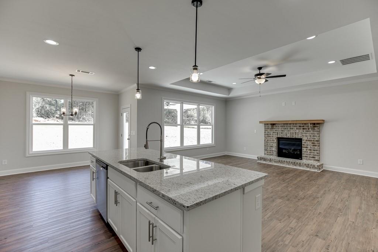
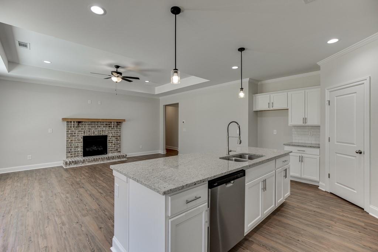
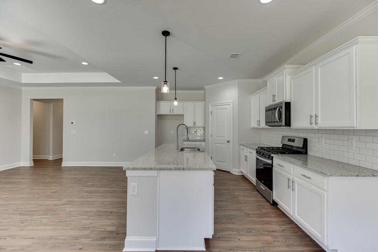
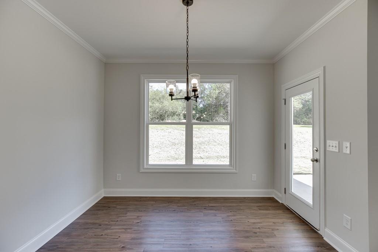
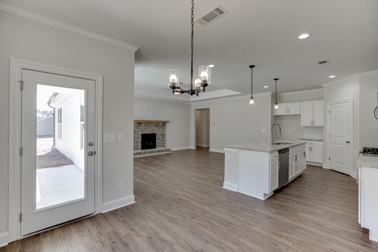
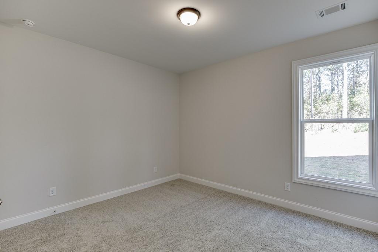
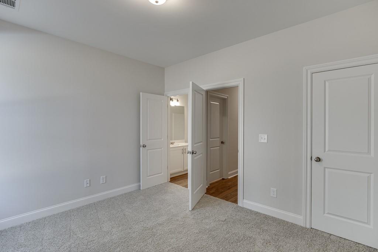
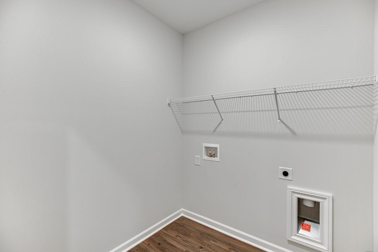
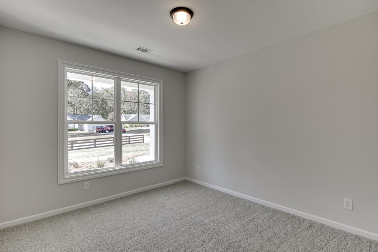
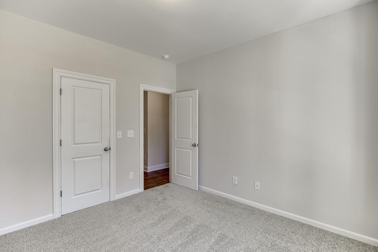
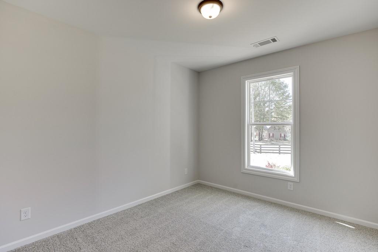
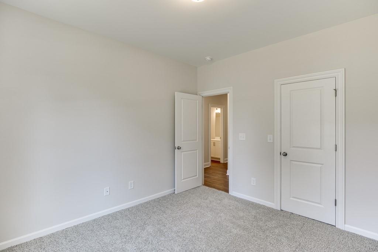
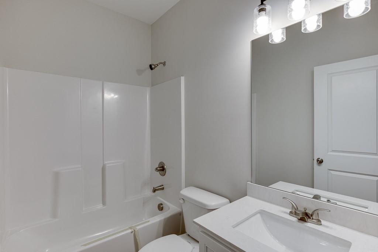
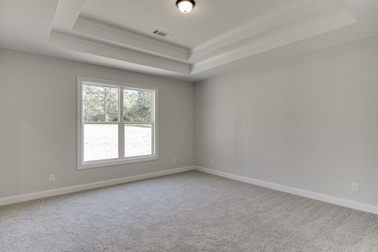
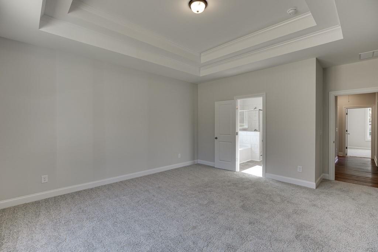
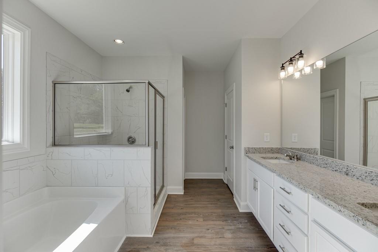
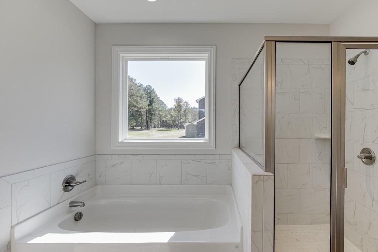
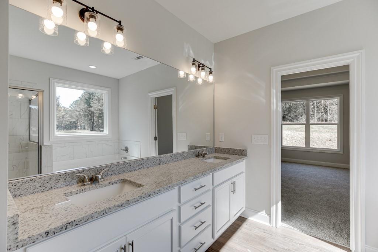
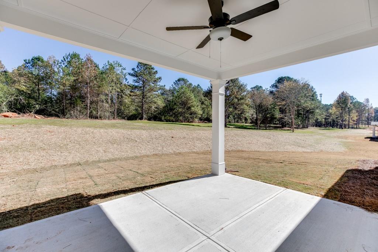
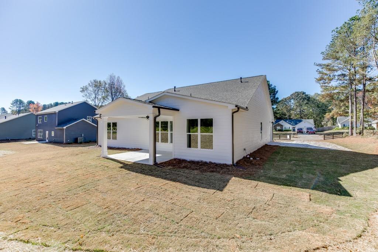
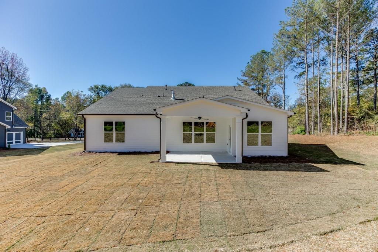
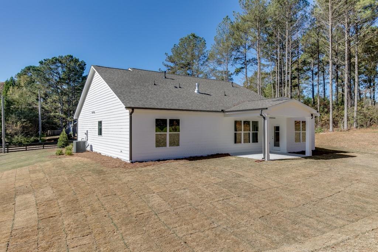
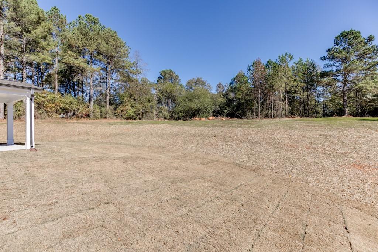
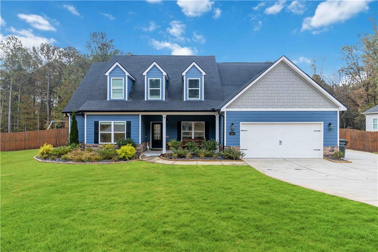
 MLS# 409859026
MLS# 409859026 