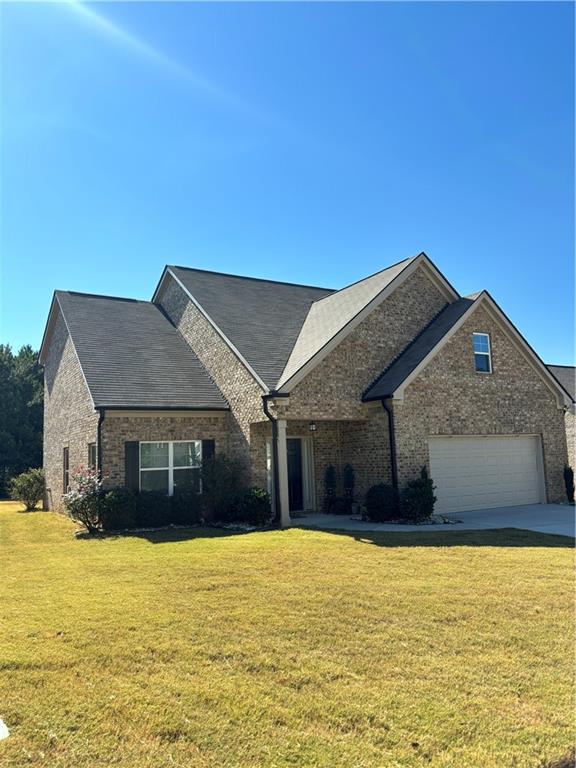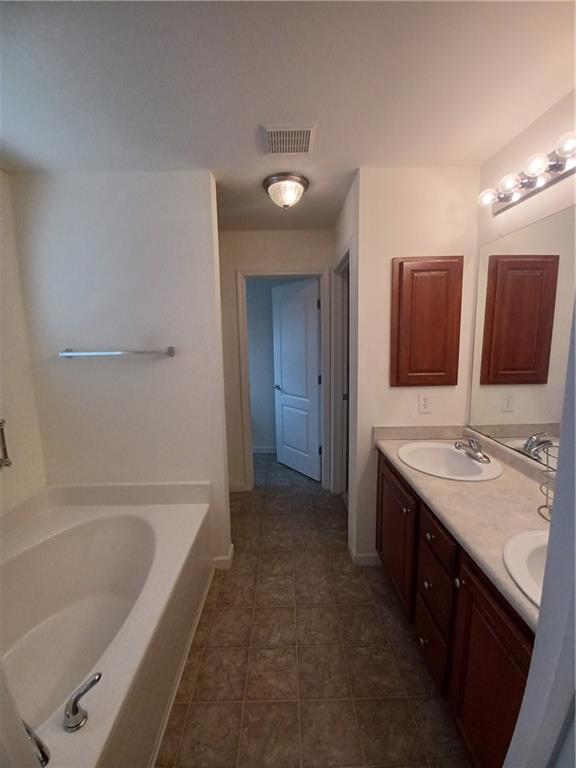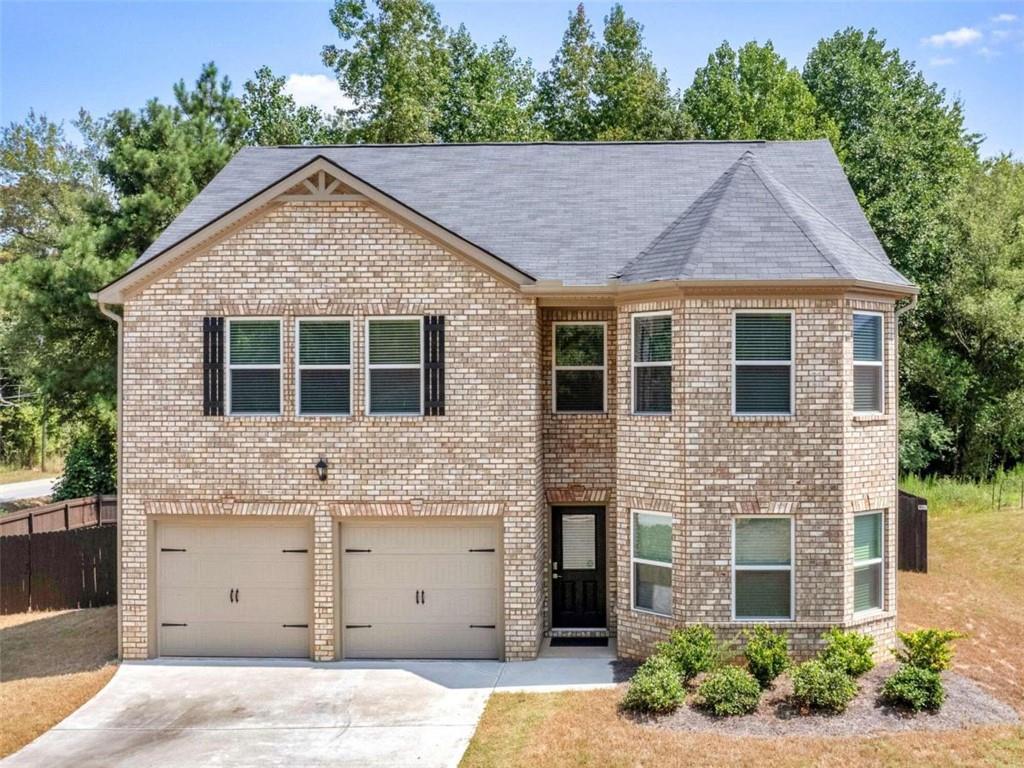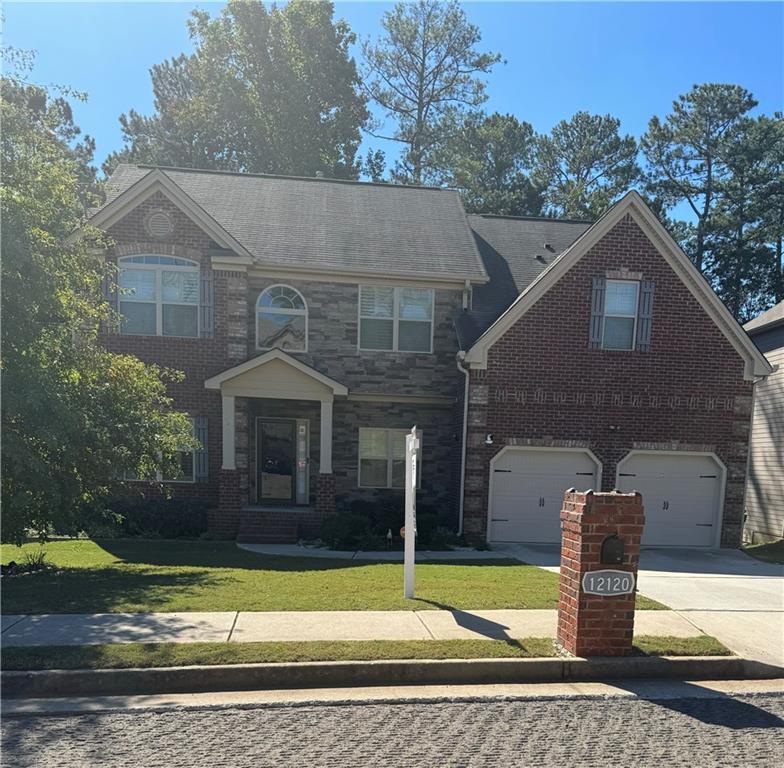Viewing Listing MLS# 410094232
Hampton, GA 30228
- 4Beds
- 3Full Baths
- N/AHalf Baths
- N/A SqFt
- 1996Year Built
- 2.90Acres
- MLS# 410094232
- Residential
- Single Family Residence
- Active
- Approx Time on Market5 days
- AreaN/A
- CountyClayton - GA
- Subdivision The Enclave
Overview
This Beautiful home offers an abundance of space to relax and enjoy family. Walking up to the home, you will enter a lovely full-screened porch great for enjoying family or nature. As you enter the home, a Family Room with a fireplace awaits you. It flows into the sitting area of the kitchen. The renovated kitchen offers lots of storage and kitchen Island seating. The kitchen also offers a large sitting area for more formal dining. The home offers plenty of natural lighting with all the windows. The Primary Bedroom and retreat are on the main level with two additional secondary bedrooms. The laundry room offers plenty of space and storage. Upstairs you will find an additional bedroom and full bathroom. Also, ample space for more bedrooms, flex room, office, or whatever you need. You will find a two-car garage which is connected by a breezeway. A fenced-in backyard with a patio area for more entertaining and relaxing. On the side of the house, you will find a fun fire pit area. Great for family outdoor fun. Call to schedule a tour, this home is amazing.
Association Fees / Info
Hoa: No
Community Features: None
Bathroom Info
Main Bathroom Level: 2
Total Baths: 3.00
Fullbaths: 3
Room Bedroom Features: Master on Main
Bedroom Info
Beds: 4
Building Info
Habitable Residence: No
Business Info
Equipment: None
Exterior Features
Fence: Back Yard
Patio and Porch: Breezeway, Covered, Enclosed, Front Porch, Patio, Screened
Exterior Features: Private Yard, Rear Stairs
Road Surface Type: Concrete, Paved
Pool Private: No
County: Clayton - GA
Acres: 2.90
Pool Desc: None
Fees / Restrictions
Financial
Original Price: $410,000
Owner Financing: No
Garage / Parking
Parking Features: Attached, Driveway, Garage Door Opener, Garage Faces Front, Level Driveway
Green / Env Info
Green Energy Generation: None
Handicap
Accessibility Features: None
Interior Features
Security Ftr: Secured Garage/Parking, Security Lights
Fireplace Features: Family Room
Levels: Two
Appliances: Dishwasher, Electric Cooktop, Microwave, Refrigerator, Self Cleaning Oven
Laundry Features: In Hall, Laundry Room, Mud Room
Interior Features: Double Vanity, High Speed Internet, Walk-In Closet(s)
Flooring: Laminate, Wood
Spa Features: None
Lot Info
Lot Size Source: Assessor
Lot Features: Level, Private
Misc
Property Attached: No
Home Warranty: Yes
Open House
Other
Other Structures: Garage(s)
Property Info
Construction Materials: HardiPlank Type
Year Built: 1,996
Property Condition: Resale
Roof: Composition
Property Type: Residential Detached
Style: Country, Rustic
Rental Info
Land Lease: No
Room Info
Kitchen Features: Breakfast Bar, Eat-in Kitchen, Keeping Room, Pantry, Solid Surface Counters
Room Master Bathroom Features: Double Vanity,Separate Tub/Shower
Room Dining Room Features: Open Concept
Special Features
Green Features: Appliances, HVAC, Lighting, Water Heater, Windows
Special Listing Conditions: None
Special Circumstances: None
Sqft Info
Building Area Total: 2611
Building Area Source: Owner
Tax Info
Tax Amount Annual: 5530
Tax Year: 2,023
Tax Parcel Letter: 05-0111D-00A-008
Unit Info
Utilities / Hvac
Cool System: Ceiling Fan(s), Central Air, Dual, Electric, Zoned
Electric: 220 Volts in Laundry
Heating: Central, Electric, Zoned
Utilities: Cable Available, Electricity Available, Phone Available, Underground Utilities, Water Available
Sewer: Septic Tank
Waterfront / Water
Water Body Name: None
Water Source: Public
Waterfront Features: None
Directions
Take Ga Hwy 54 and turn into McDonough Road. Turn right on New Hope Road and right on Turner Road. The house will be on the right. GPS.Listing Provided courtesy of Wynd Realty Llc
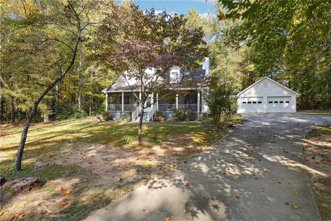
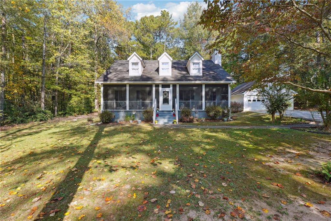
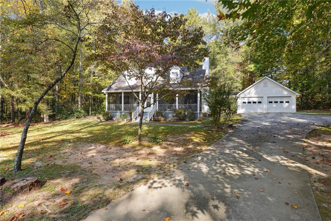
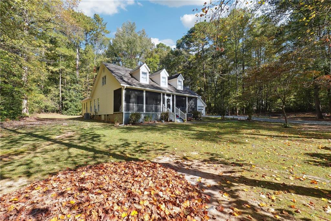
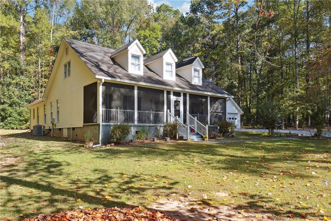
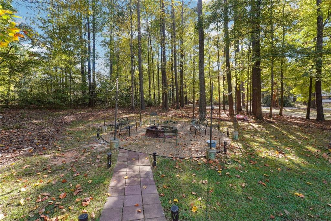
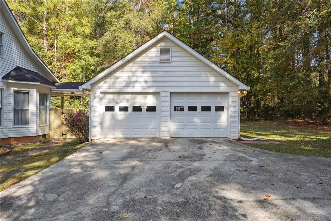
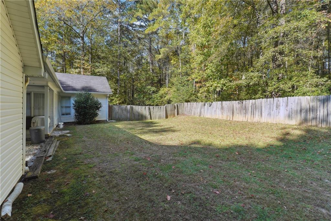
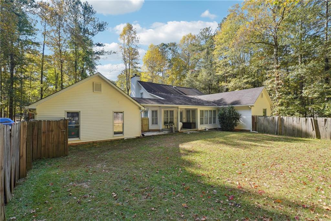
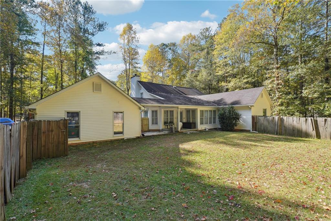
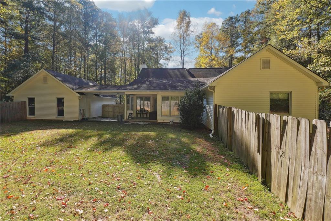
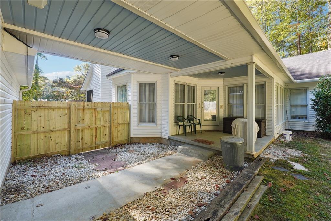
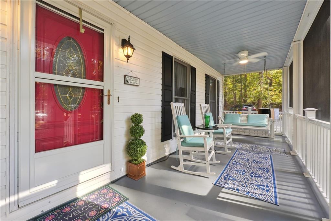
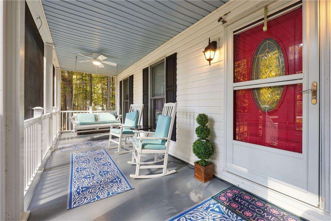
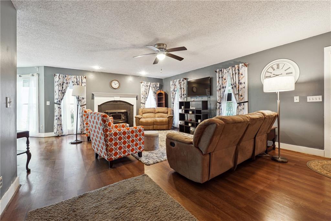
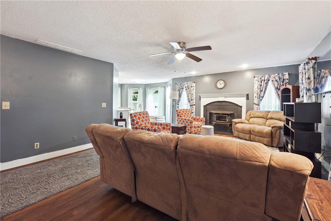
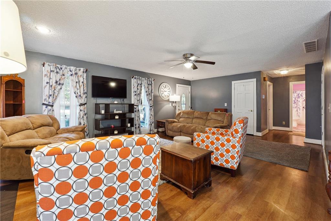
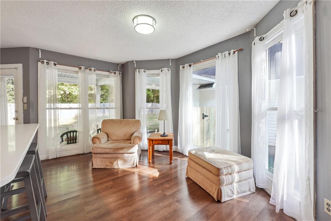
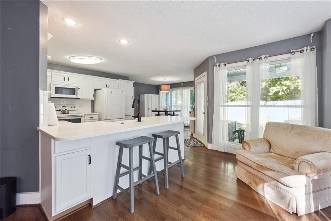
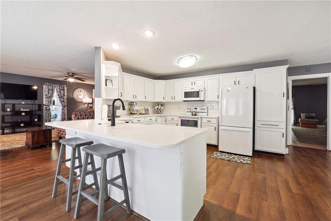
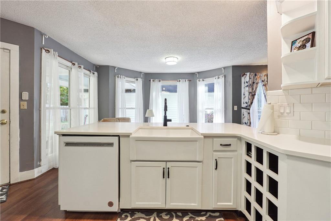
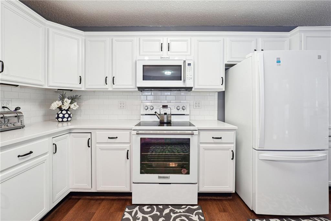
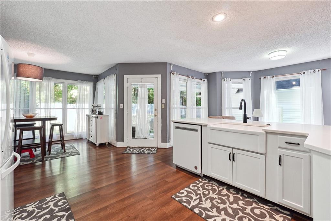
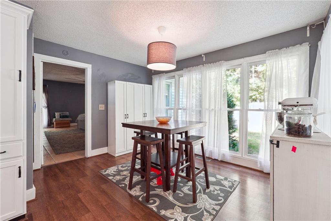
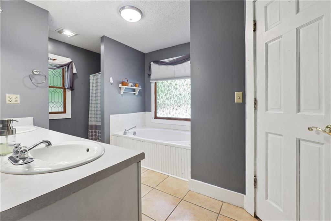
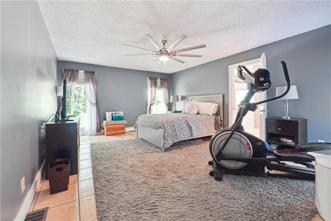
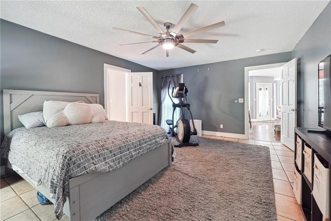
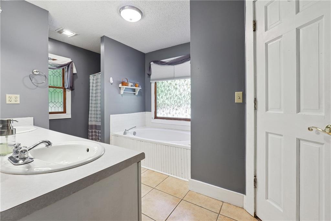
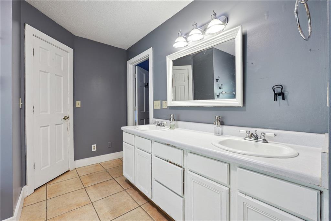
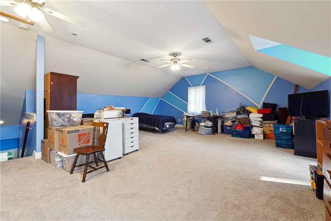
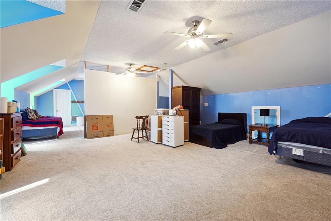
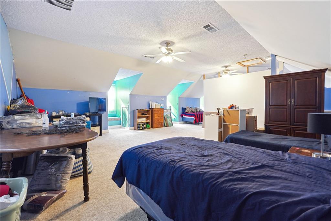
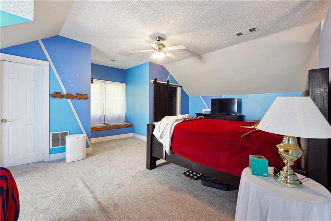
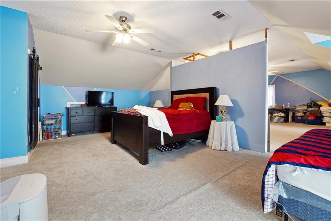
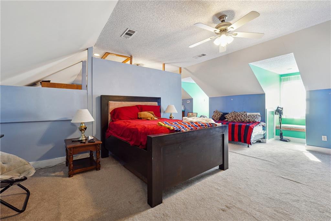
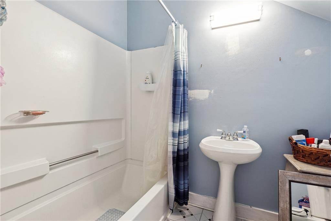
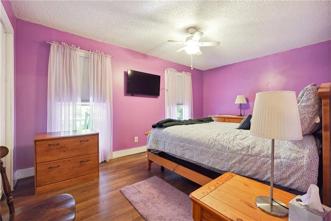
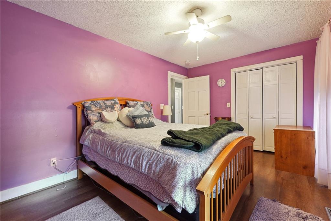
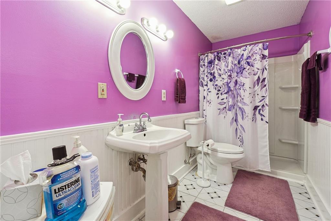
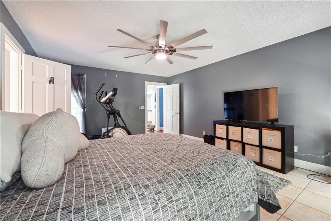
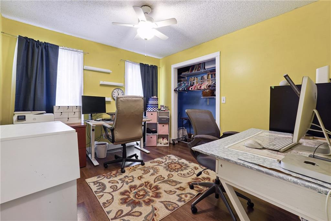
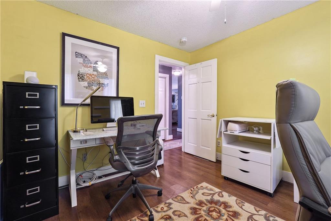
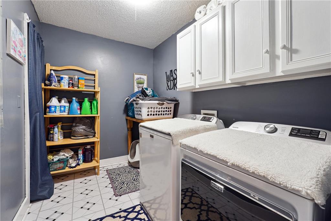
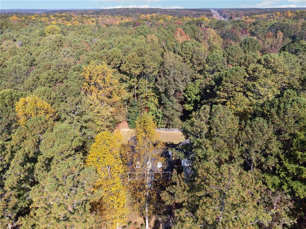
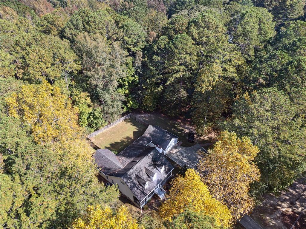
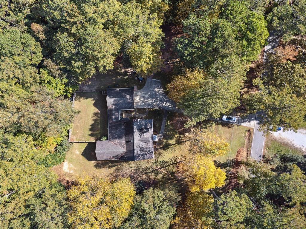
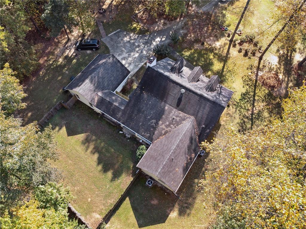
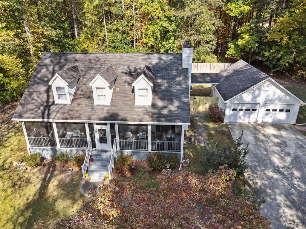
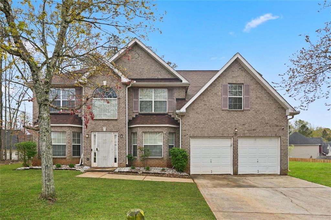
 MLS# 7354266
MLS# 7354266 