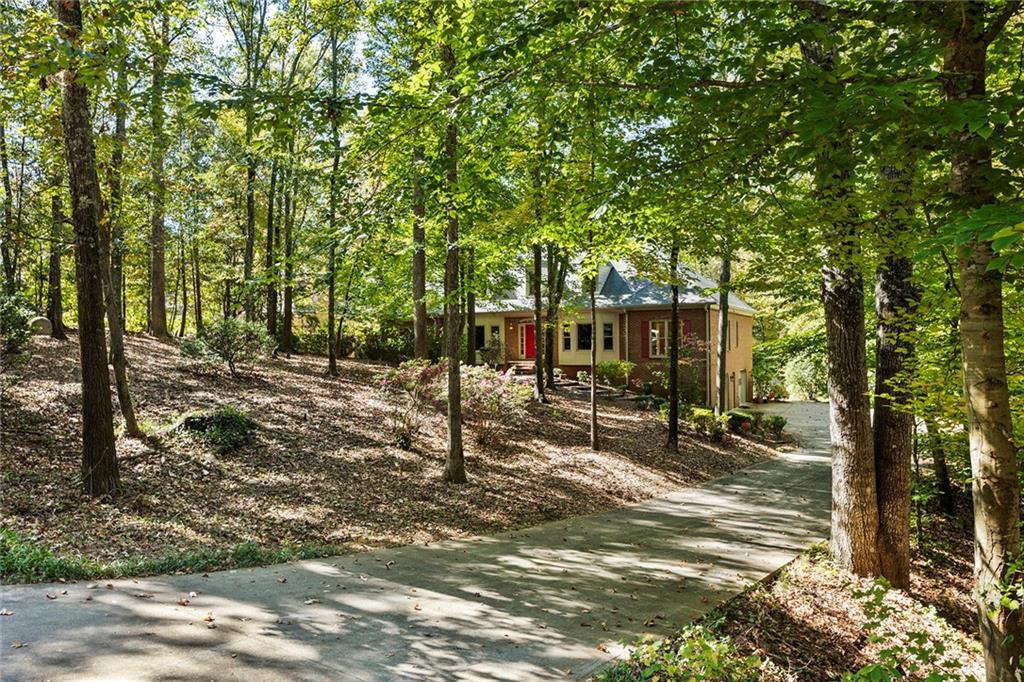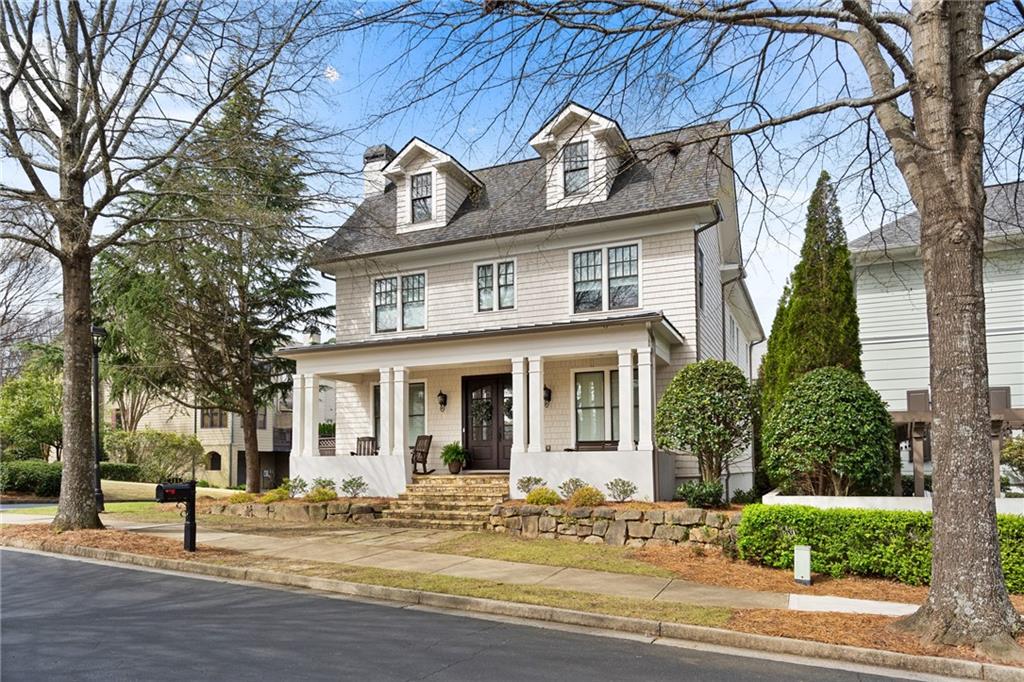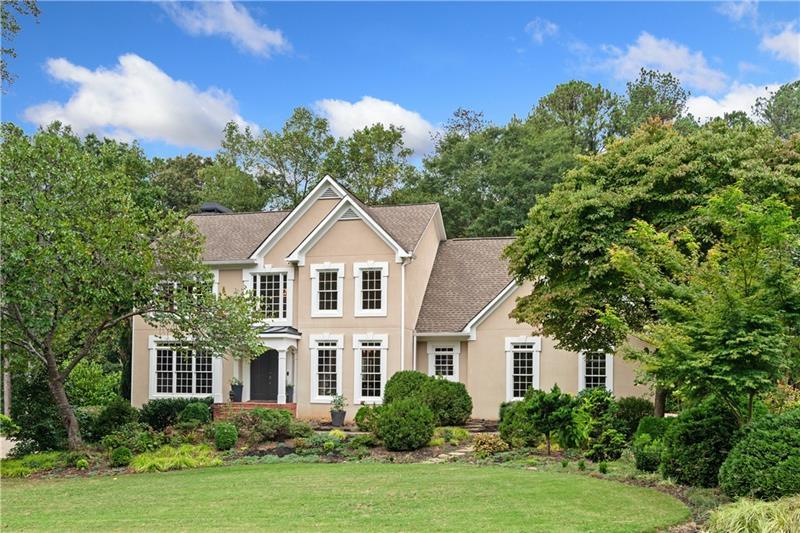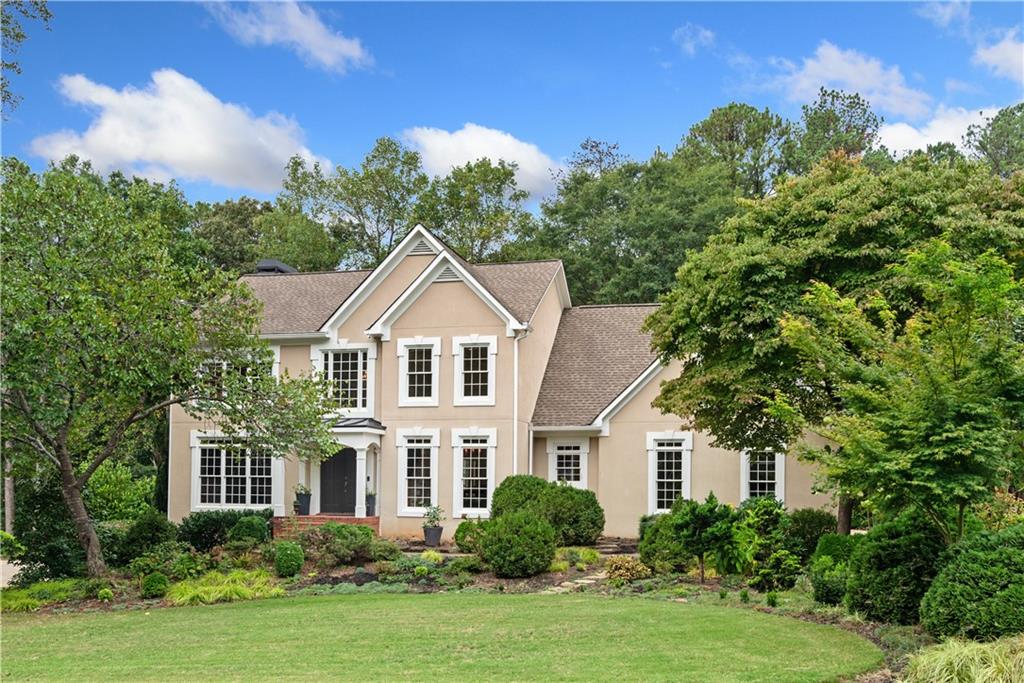Viewing Listing MLS# 410091702
Roswell, GA 30075
- 4Beds
- 3Full Baths
- 1Half Baths
- N/A SqFt
- 1976Year Built
- 1.28Acres
- MLS# 410091702
- Residential
- Single Family Residence
- Active
- Approx Time on MarketN/A
- AreaN/A
- CountyFulton - GA
- Subdivision Heatherwood North
Overview
This one-of-a-kind homestead in Roswell's sought-after Heatherwood North community is set on a spacious 1.3-acre lot, offering unmatched privacy, charm, and unique architectural details. Perfectly designed for family living, entertaining, and self-sufficiency, this property seamlessly blends comfort with rustic luxury. Outside, you'll experience total 360-degree privacy in a stunning backyard oasis, complete with a heated pool and spa surrounded by a beautifully refurbished pool deck. Beyond the pool, the fully fenced backyard features a 1,300 sq. ft. garden with pea gravel walkways, a stylish chicken coop (or garden storage shed), and a 225 sq. ft. tree deck nestled among gorgeous magnolias, red buds, sycamores, and black cherry trees. The magic of this yard is truly unforgettable! Inside, the home offers over 3,500 sq. ft. of living space, including 4 bedrooms (with a master on the main), 3.5 bathrooms, and a delightful mix of reclaimed brick walls and wide-plank White Oak and tile flooring. The spacious great room, with soaring ceilings and stunning views of the pool area, is perfect for relaxing or entertaining, while the cozy family room can also be used as a study. The home's finishes create a warm and inviting atmosphere, complemented by a renovated kitchen with a large adjoining pantry and laundry room, offering both style and ample storage. Skylights and large windows fill the home with natural light, enhancing its welcoming feel. Nestled on a quiet cul-de-sac, this hidden gem captures the nostalgic charm of childhood, with wide, tree-lined streets, classic homes, and no HOA. Located near the award-winning Sweet Apple Elementary consistently ranked in Georgia's Top 20 and within walking distance of Sweet Apple Park and local dining, this property is a once-in-a-lifetime find!
Association Fees / Info
Hoa: No
Community Features: Near Schools, Near Shopping, Park
Bathroom Info
Main Bathroom Level: 2
Halfbaths: 1
Total Baths: 4.00
Fullbaths: 3
Room Bedroom Features: Master on Main
Bedroom Info
Beds: 4
Building Info
Habitable Residence: No
Business Info
Equipment: Irrigation Equipment
Exterior Features
Fence: Back Yard, Fenced, Wood
Patio and Porch: Patio
Exterior Features: Courtyard, Garden, Lighting, Private Yard, Other
Road Surface Type: Asphalt
Pool Private: No
County: Fulton - GA
Acres: 1.28
Pool Desc: Heated, In Ground
Fees / Restrictions
Financial
Original Price: $899,900
Owner Financing: No
Garage / Parking
Parking Features: Garage, Garage Door Opener, Garage Faces Side, Kitchen Level, Level Driveway
Green / Env Info
Green Energy Generation: None
Handicap
Accessibility Features: None
Interior Features
Security Ftr: Smoke Detector(s)
Fireplace Features: Family Room, Living Room
Levels: Two
Appliances: Dishwasher, Disposal, Electric Range, Microwave, Range Hood, Tankless Water Heater
Laundry Features: In Hall
Interior Features: Bookcases, Entrance Foyer 2 Story, High Speed Internet
Flooring: Carpet, Ceramic Tile, Hardwood, Laminate
Spa Features: Private
Lot Info
Lot Size Source: Public Records
Lot Features: Back Yard, Cul-De-Sac, Landscaped, Level, Private, Wooded
Lot Size: X
Misc
Property Attached: No
Home Warranty: No
Open House
Other
Other Structures: Pergola,Shed(s),Other
Property Info
Construction Materials: Stucco
Year Built: 1,976
Property Condition: Resale
Roof: Composition
Property Type: Residential Detached
Style: French Provincial
Rental Info
Land Lease: No
Room Info
Kitchen Features: Breakfast Bar, Cabinets Other, Pantry Walk-In, Stone Counters, View to Family Room, Other
Room Master Bathroom Features: Double Vanity,Separate Tub/Shower
Room Dining Room Features: Seats 12+,Separate Dining Room
Special Features
Green Features: None
Special Listing Conditions: None
Special Circumstances: None
Sqft Info
Building Area Total: 4103
Building Area Source: Public Records
Tax Info
Tax Amount Annual: 10349
Tax Year: 2,023
Tax Parcel Letter: 12-1741-0360-029-0
Unit Info
Utilities / Hvac
Cool System: Ceiling Fan(s), Central Air, Electric, Zoned
Electric: 220 Volts
Heating: Natural Gas, Zoned
Utilities: Cable Available, Electricity Available, Natural Gas Available, Phone Available, Sewer Available, Underground Utilities, Water Available
Sewer: Public Sewer
Waterfront / Water
Water Body Name: None
Water Source: Public
Waterfront Features: None
Directions
North on GA-400. Exit 7B for Holcomb Bridge Road (GA-140) West toward Roswell. Follow Holcomb Bridge Road for approximately 4.5 miles, passing through downtown Roswell. Turn left onto Woodstock Road and continue for about 1 mile. Turn right onto Hardscrabble Road, proceed for approximately 1.5 miles. Take a left onto Walnutwood Trail, continue until you reach 285 Walnutwood Trail on your right.Listing Provided courtesy of Ansley Real Estate| Christie's International Real Estate





























































 MLS# 409978689
MLS# 409978689 


