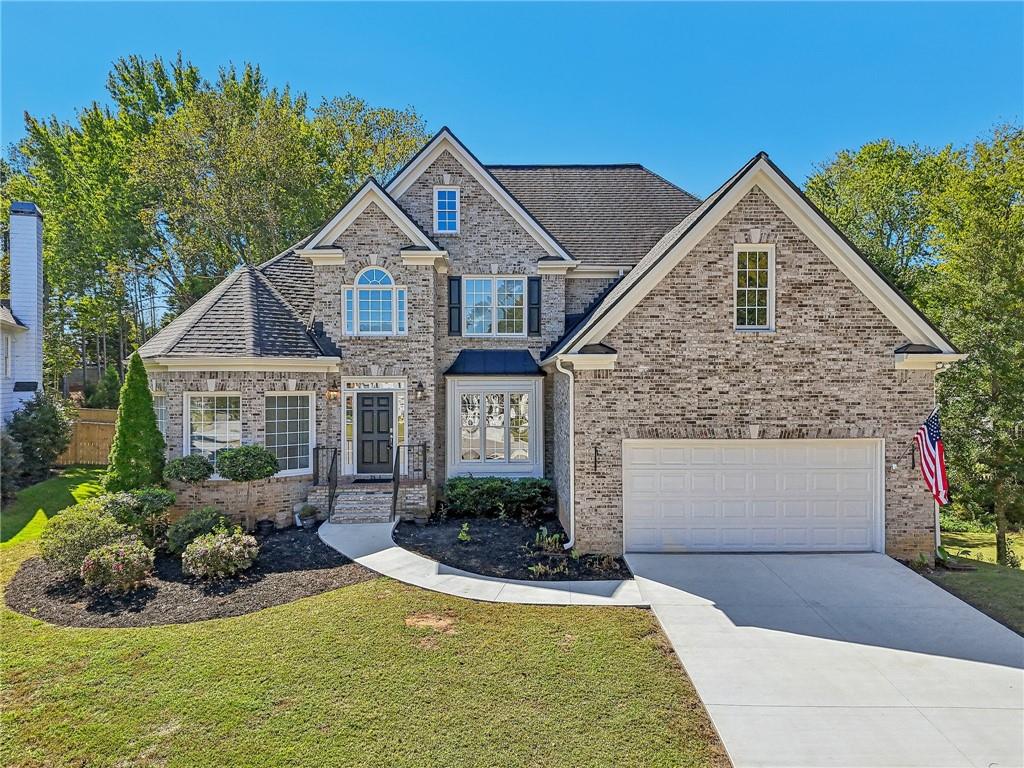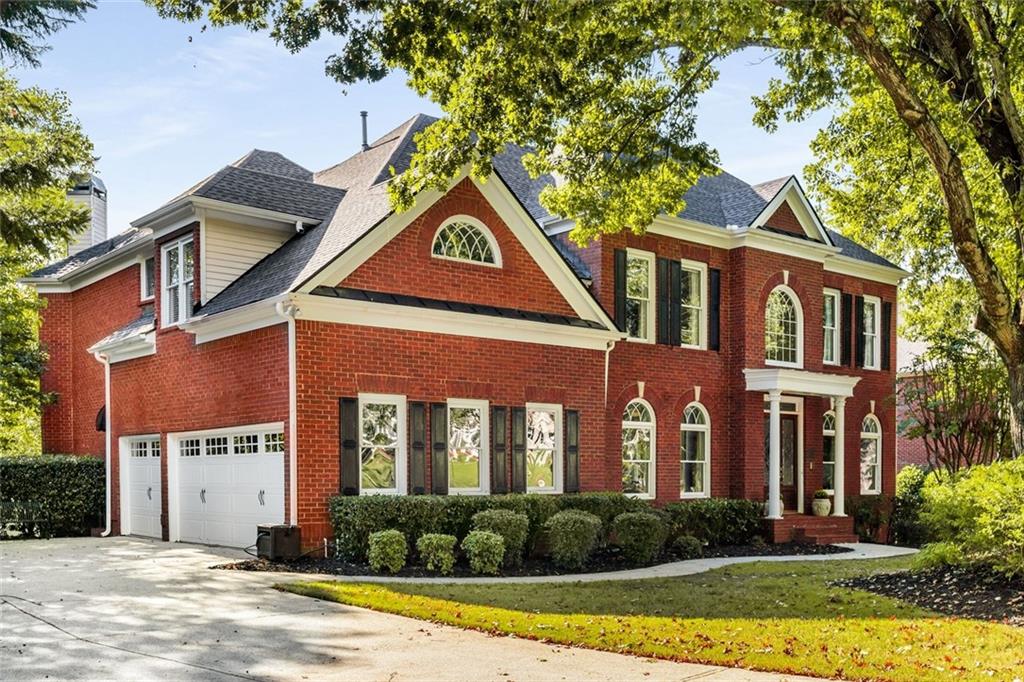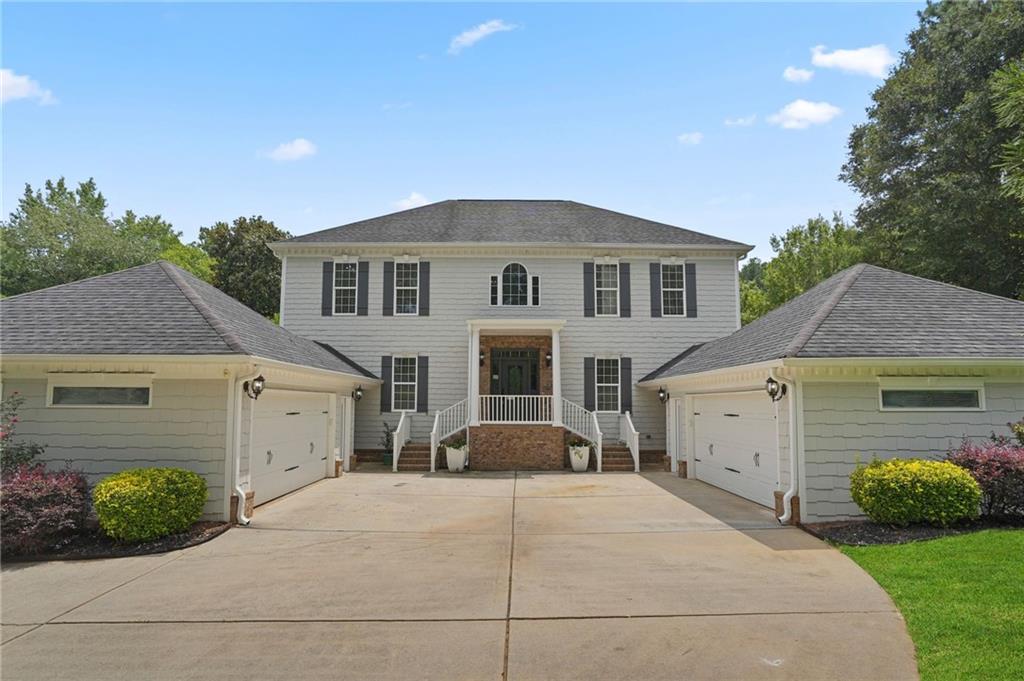Viewing Listing MLS# 409978689
Roswell, GA 30075
- 6Beds
- 3Full Baths
- 1Half Baths
- N/A SqFt
- 2012Year Built
- 0.74Acres
- MLS# 409978689
- Residential
- Single Family Residence
- Active
- Approx Time on Market1 day
- AreaN/A
- CountyFulton - GA
- Subdivision Ashley Manor
Overview
Welcome to your dream home in Ashley Manor! Nestled on a premium 3/4-acre lot that offers unparalleled privacy; no houses across the street and a serene backdrop of hardwoods. This home is a tranquil retreat in a vibrant neighborhood walkable to Downtown Roswell with its endless dining and shopping, plus miles of hiking trails along the Chattahoochee River. All this within the highly sought-after Roswell High School District!! The front porch greets you with its charming swing- the perfect spot to enjoy your morning coffee. Inside, you'll find a spacious open concept, tons of natural light, 6 bedrooms and 3.5 baths. The heart of the home is the expansive kitchen that flows seamlessly into the great room, with its cozy fireplace and stunning views of the lush canopy out back. The huge upper-level primary suite offers privacy, a luxurious bath, and generous closets. The sizable three bedrooms on the upper level are just the beginning of the story. There are two additional bedrooms on the terrace level! Hosting family for the holidays is easy! The house was designed for entertaining! Two decks, an extensive backyard, a garden area and firepit combine for memorable evenings under the stars. This home blends comfort, charm, and a prime location-don't miss your chance to make it yours!
Open House Info
Openhouse Start Time:
Saturday, November 2nd, 2024 @ 6:00 PM
Openhouse End Time:
Saturday, November 2nd, 2024 @ 8:00 PM
Openhouse Remarks: Come see your 6-bedroom dream home in Roswell High School district!
Association Fees / Info
Hoa Fees: 1000
Hoa: No
Community Features: Sidewalks, Street Lights
Hoa Fees Frequency: Semi-Annually
Association Fee Includes: Reserve Fund
Bathroom Info
Halfbaths: 1
Total Baths: 4.00
Fullbaths: 3
Room Bedroom Features: Split Bedroom Plan
Bedroom Info
Beds: 6
Building Info
Habitable Residence: No
Business Info
Equipment: Satellite Dish
Exterior Features
Fence: Invisible
Patio and Porch: Covered, Deck, Front Porch
Exterior Features: Private Entrance, Rain Gutters
Road Surface Type: Asphalt
Pool Private: No
County: Fulton - GA
Acres: 0.74
Pool Desc: None
Fees / Restrictions
Financial
Original Price: $925,000
Owner Financing: No
Garage / Parking
Parking Features: Attached, Driveway, Garage, Garage Faces Side, Kitchen Level
Green / Env Info
Green Energy Generation: None
Handicap
Accessibility Features: None
Interior Features
Security Ftr: Carbon Monoxide Detector(s), Smoke Detector(s)
Fireplace Features: Gas Log, Great Room
Levels: Three Or More
Appliances: Dishwasher, Disposal, Electric Oven, Gas Range, Gas Water Heater, Microwave, Range Hood, Refrigerator, Self Cleaning Oven
Laundry Features: In Hall, Laundry Room, Main Level
Interior Features: Disappearing Attic Stairs, Entrance Foyer 2 Story, High Ceilings 9 ft Main, High Ceilings 9 ft Upper, High Ceilings 9 ft Lower, High Ceilings 10 ft Main, High Speed Internet, His and Hers Closets, Tray Ceiling(s), Walk-In Closet(s)
Flooring: Carpet, Ceramic Tile, Hardwood
Spa Features: None
Lot Info
Lot Size Source: Public Records
Lot Features: Back Yard, Creek On Lot, Front Yard, Landscaped
Lot Size: X
Misc
Property Attached: No
Home Warranty: No
Open House
Other
Other Structures: None
Property Info
Construction Materials: Brick, Brick 3 Sides
Year Built: 2,012
Property Condition: Resale
Roof: Composition
Property Type: Residential Detached
Style: Traditional
Rental Info
Land Lease: No
Room Info
Kitchen Features: Cabinets Stain, Eat-in Kitchen, Kitchen Island, Other Surface Counters, Pantry, Solid Surface Counters, View to Family Room
Room Master Bathroom Features: Double Vanity,Separate Tub/Shower,Soaking Tub,Vaul
Room Dining Room Features: Separate Dining Room
Special Features
Green Features: Appliances, Doors, Thermostat, Windows
Special Listing Conditions: None
Special Circumstances: None
Sqft Info
Building Area Total: 5060
Building Area Source: Owner
Tax Info
Tax Amount Annual: 7013
Tax Year: 2,023
Tax Parcel Letter: 12-1600-0267-063-3
Unit Info
Utilities / Hvac
Cool System: Attic Fan, Ceiling Fan(s), Central Air
Electric: 110 Volts, 220 Volts in Garage, 220 Volts in Laundry
Heating: Central
Utilities: Cable Available, Electricity Available, Natural Gas Available, Phone Available, Underground Utilities, Water Available
Sewer: Public Sewer
Waterfront / Water
Water Body Name: None
Water Source: Public
Waterfront Features: None
Directions
Use GPS.Listing Provided courtesy of Ansley Real Estate| Christie's International Real Estate





























































 MLS# 408037336
MLS# 408037336 
