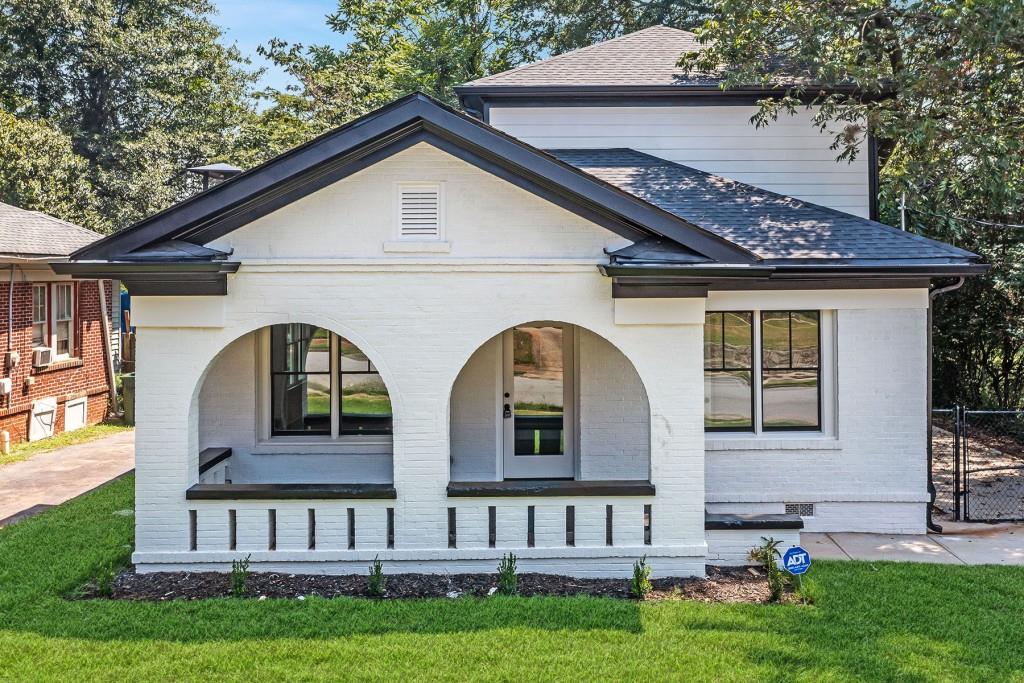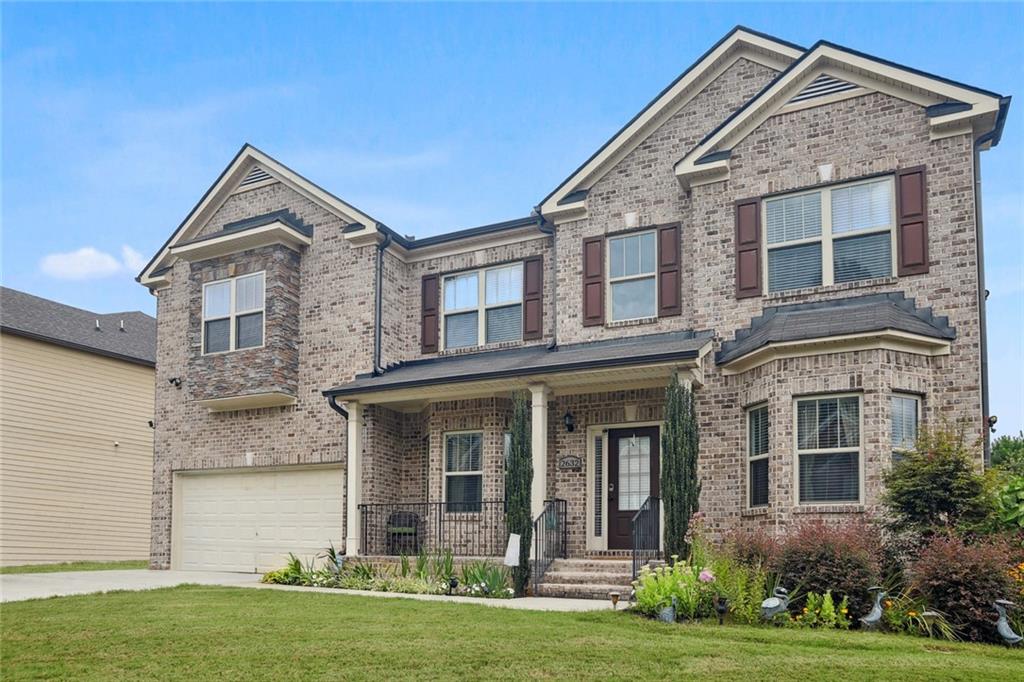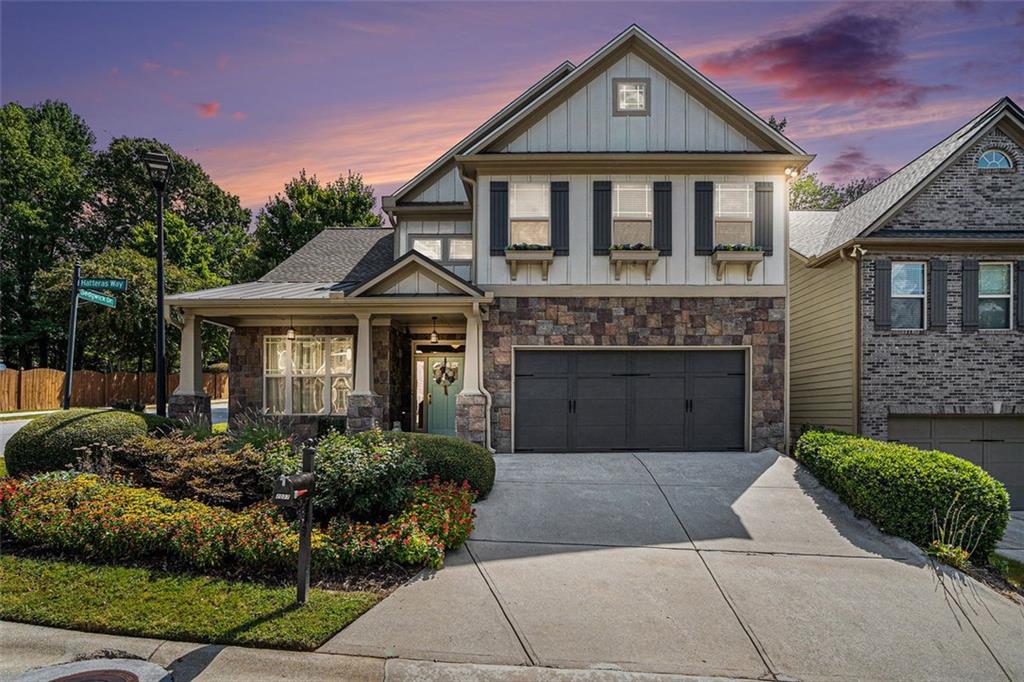Viewing Listing MLS# 410064640
Atlanta, GA 30311
- 4Beds
- 2Full Baths
- N/AHalf Baths
- N/A SqFt
- 1960Year Built
- 0.41Acres
- MLS# 410064640
- Residential
- Single Family Residence
- Active
- Approx Time on Market8 days
- AreaN/A
- CountyFulton - GA
- Subdivision Peyton Forest
Overview
Welcome to this stunning, updated all-brick ranch in the heart of Peyton Forest! Set on a spacious lot with dual driveways and ample parking, this home offers convenience, style, and comfort in one delightful package. Step inside to discover an open floorplan, gleaming hardwood floors, and versatile spaces ideal for both entertaining and everyday relaxation.The main level features a welcoming formal Living Room, elegant dining Room, and a cozy family room featuring floor to ceiling picture windows, complete with a charming stone fireplace. The kitchen is a chefs dreambeautifully updated with quartz countertops, stainless steel appliances, and soft-close white cabinets.The primary bedroom boasts a luxurious, updated bathroom with a walk in closet and shower for the ultimate relaxation. To complete the main floor tour you will find an airy secondary bedroom, laundry area and secondary bathroom.Downstairs, a Fully Finished Basement delivers even more space, featuring a Bonus Living Area with two additional bedroom, and the potential for a third bathroomideal for guests or as a private retreat. This home is ready to welcome you in comfort and style. Dont miss your chance to make it yours!
Association Fees / Info
Hoa: No
Community Features: None
Bathroom Info
Main Bathroom Level: 2
Total Baths: 2.00
Fullbaths: 2
Room Bedroom Features: Master on Main
Bedroom Info
Beds: 4
Building Info
Habitable Residence: No
Business Info
Equipment: None
Exterior Features
Fence: Back Yard, Fenced
Patio and Porch: None
Exterior Features: None
Road Surface Type: Asphalt
Pool Private: No
County: Fulton - GA
Acres: 0.41
Pool Desc: None
Fees / Restrictions
Financial
Original Price: $600,000
Owner Financing: No
Garage / Parking
Parking Features: Garage, Garage Door Opener, Kitchen Level
Green / Env Info
Green Energy Generation: None
Handicap
Accessibility Features: None
Interior Features
Security Ftr: Smoke Detector(s)
Fireplace Features: Family Room
Levels: Two
Appliances: Dishwasher, Disposal, Dryer, Electric Range, Microwave, Refrigerator, Washer
Laundry Features: Laundry Closet
Interior Features: Beamed Ceilings, Coffered Ceiling(s), Double Vanity, Entrance Foyer, High Ceilings 10 ft Main, Recessed Lighting, Walk-In Closet(s)
Flooring: Ceramic Tile, Hardwood
Spa Features: None
Lot Info
Lot Size Source: Public Records
Lot Features: Back Yard, Front Yard, Landscaped, Level
Lot Size: x
Misc
Property Attached: No
Home Warranty: No
Open House
Other
Other Structures: None
Property Info
Construction Materials: Brick 4 Sides
Year Built: 1,960
Property Condition: Updated/Remodeled
Roof: Composition
Property Type: Residential Detached
Style: Ranch
Rental Info
Land Lease: No
Room Info
Kitchen Features: Cabinets White, Solid Surface Counters
Room Master Bathroom Features: Double Vanity,Shower Only
Room Dining Room Features: Open Concept
Special Features
Green Features: None
Special Listing Conditions: None
Special Circumstances: None
Sqft Info
Building Area Total: 2198
Building Area Source: Public Records
Tax Info
Tax Amount Annual: 5170
Tax Year: 2,023
Tax Parcel Letter: 14-0213-0006-010-7
Unit Info
Utilities / Hvac
Cool System: Central Air
Electric: 220 Volts
Heating: Central
Utilities: None
Sewer: Public Sewer
Waterfront / Water
Water Body Name: None
Water Source: Public
Waterfront Features: None
Directions
I-20 W(if you're coming from downtown Atlanta). Take Exit 52A for GA-280/Lee St/Fairburn Rd. Turn left onto GA-280 S/Hamilton E. Holmes Dr SW (heading south). Continue on Hamilton E. Holmes Dr SW for about 1.5 miles. Turn left onto Cascade Rd SW and drive about 0.5 miles.Turn right onto Fielding Ln SW. 579 Fielding Lane SW will be on your left. Safe travels!Listing Provided courtesy of 14th & Luxe Realty
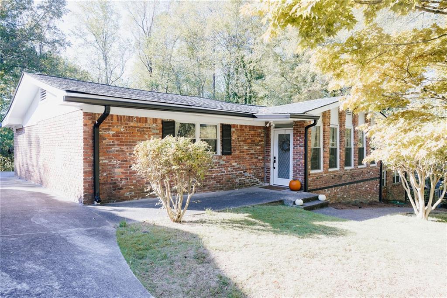
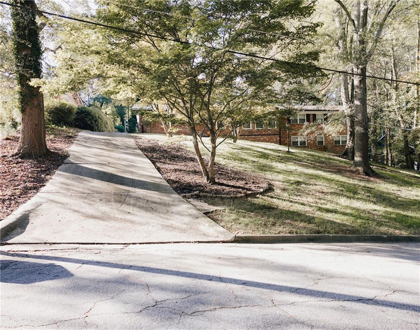
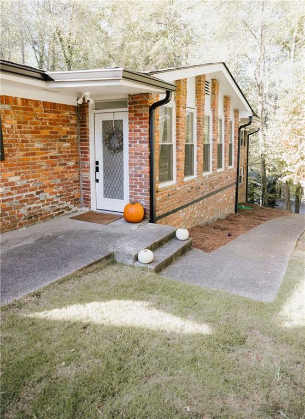
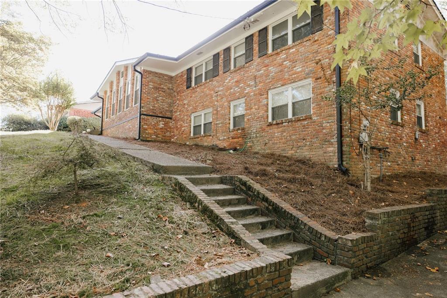
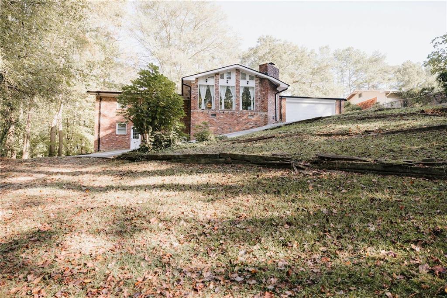
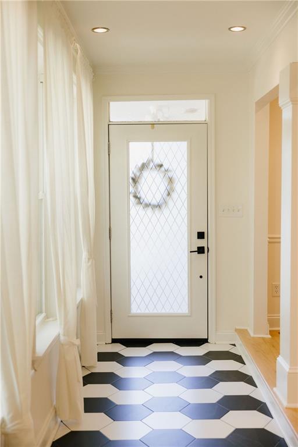
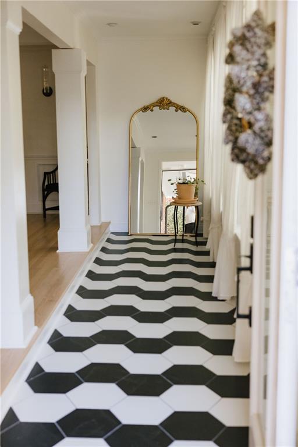
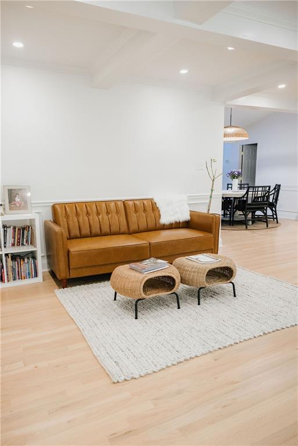
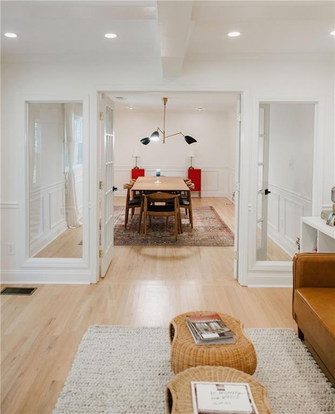
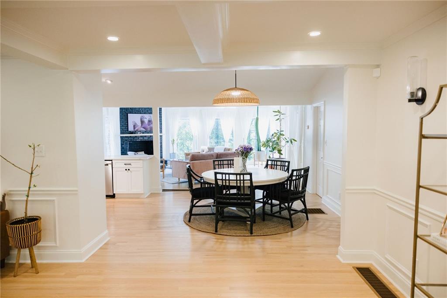
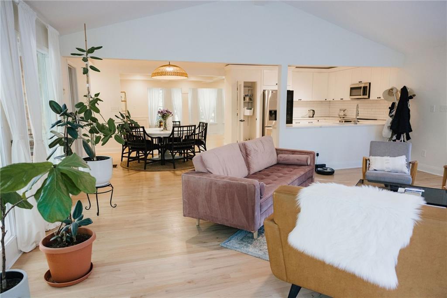
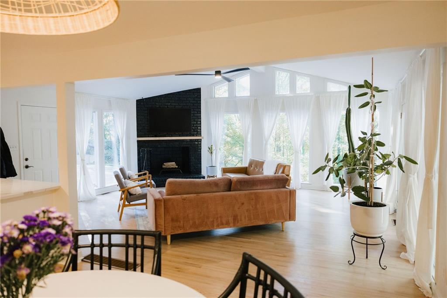
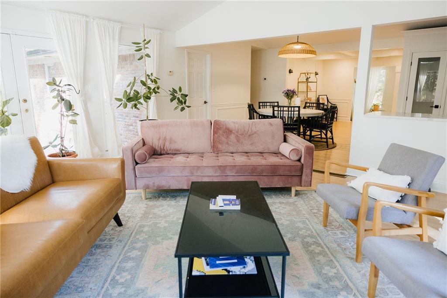
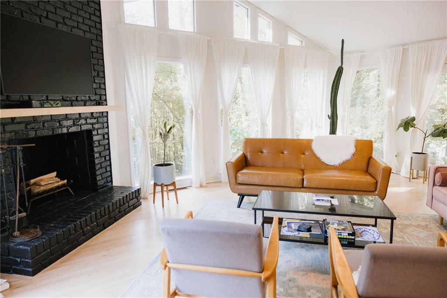
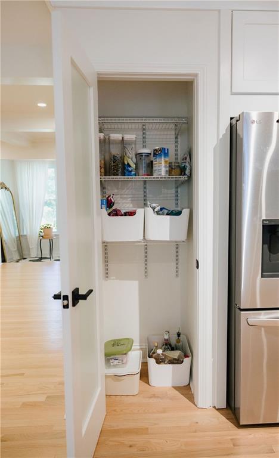
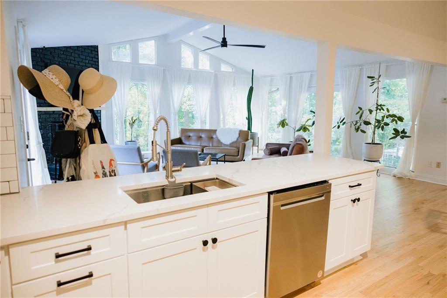
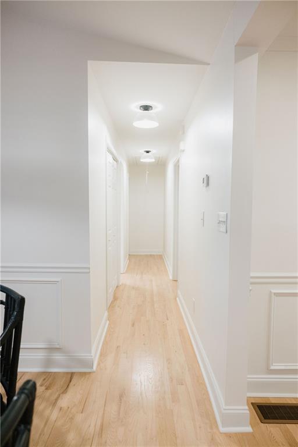
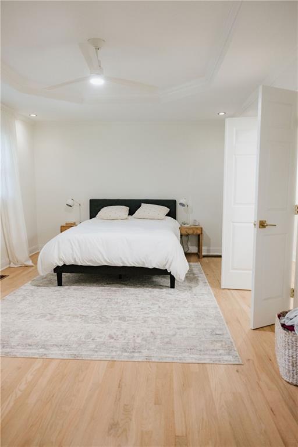
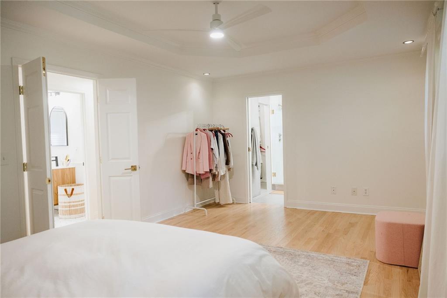
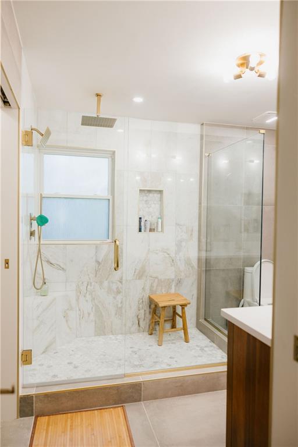
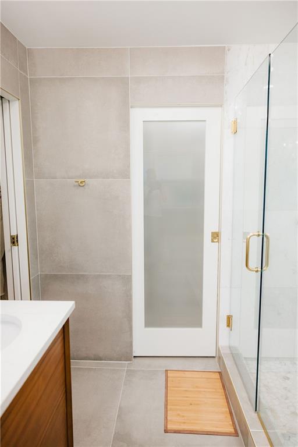
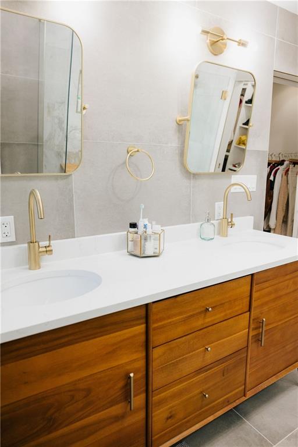
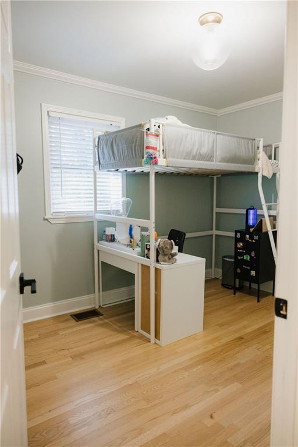
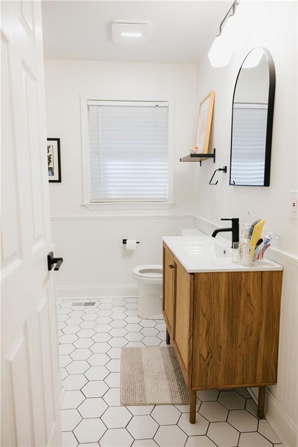
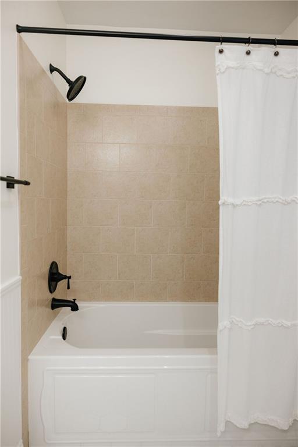
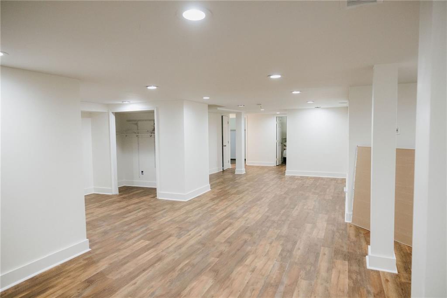
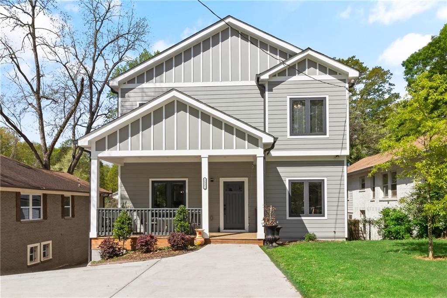
 MLS# 7362760
MLS# 7362760 