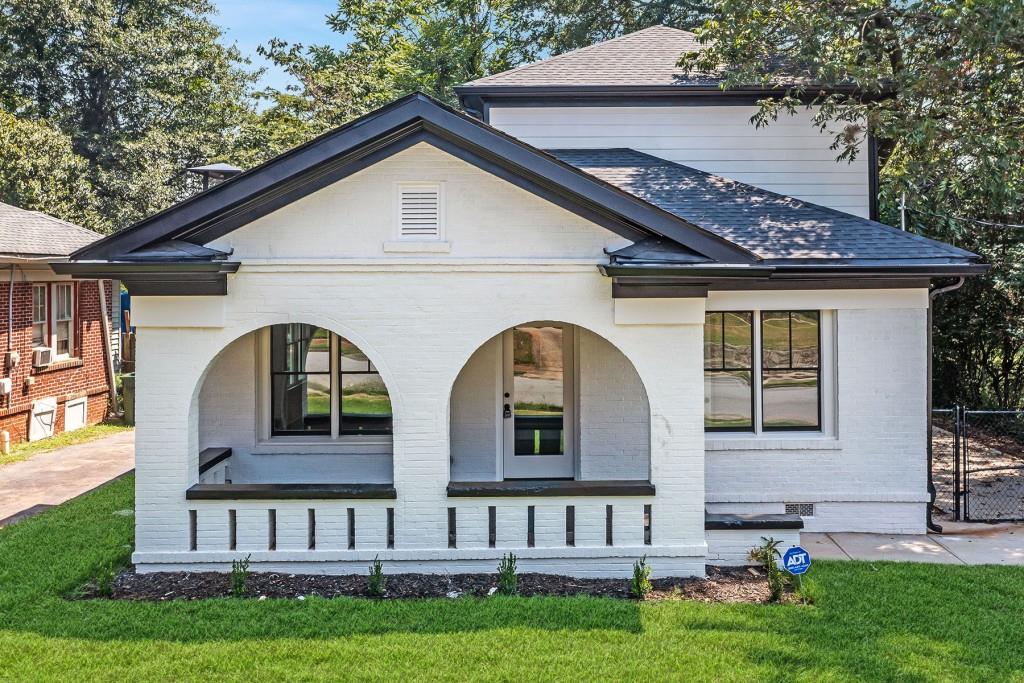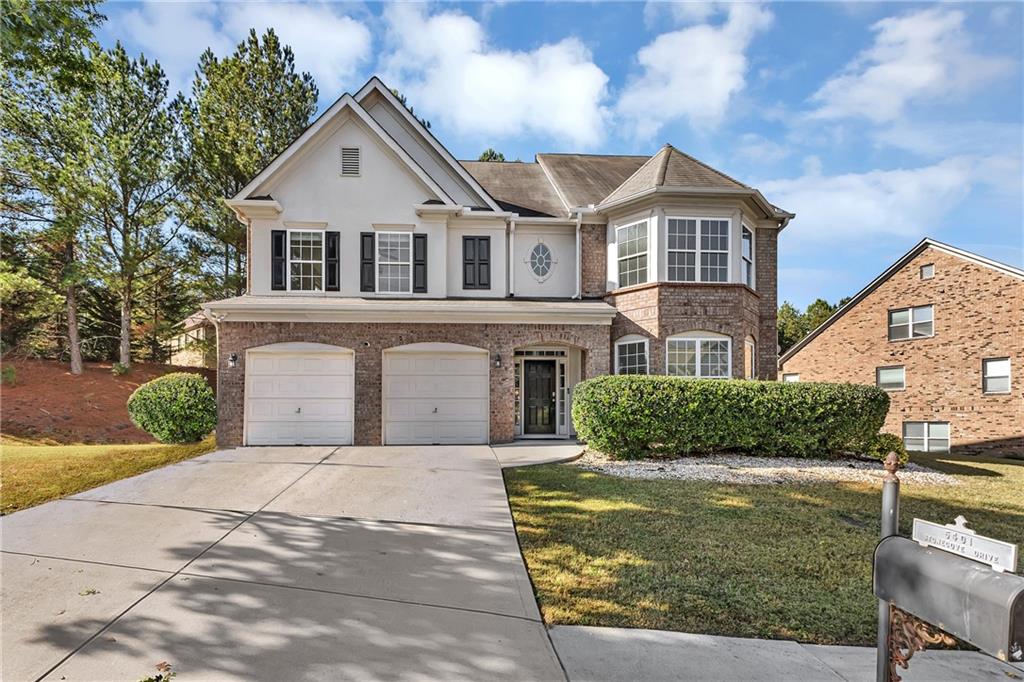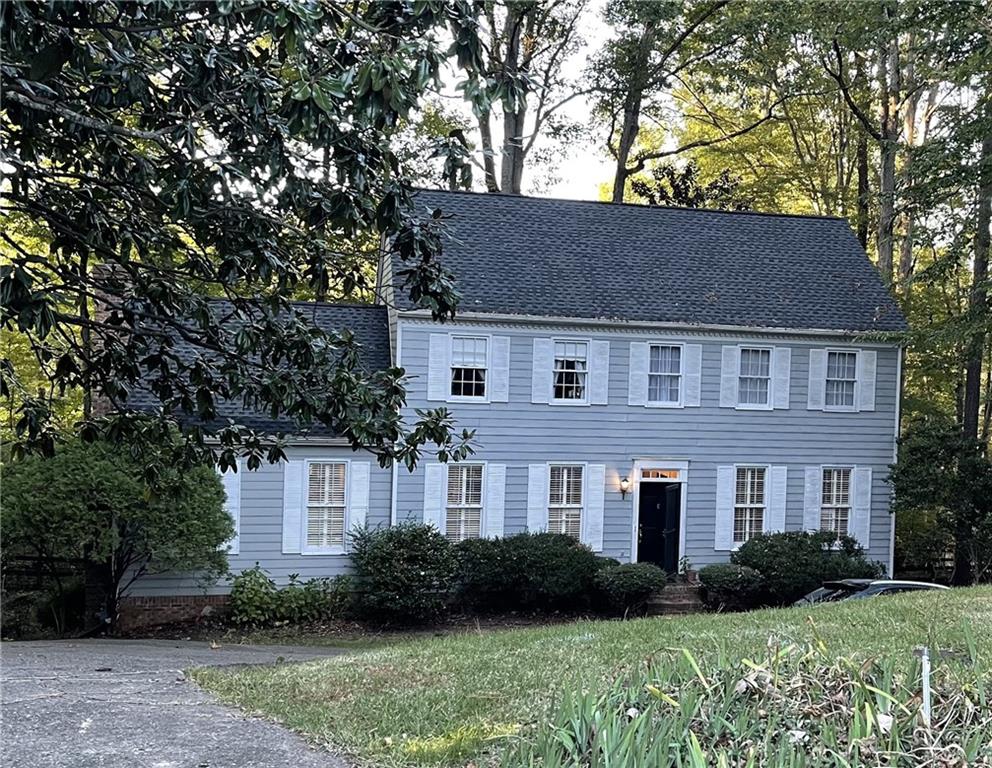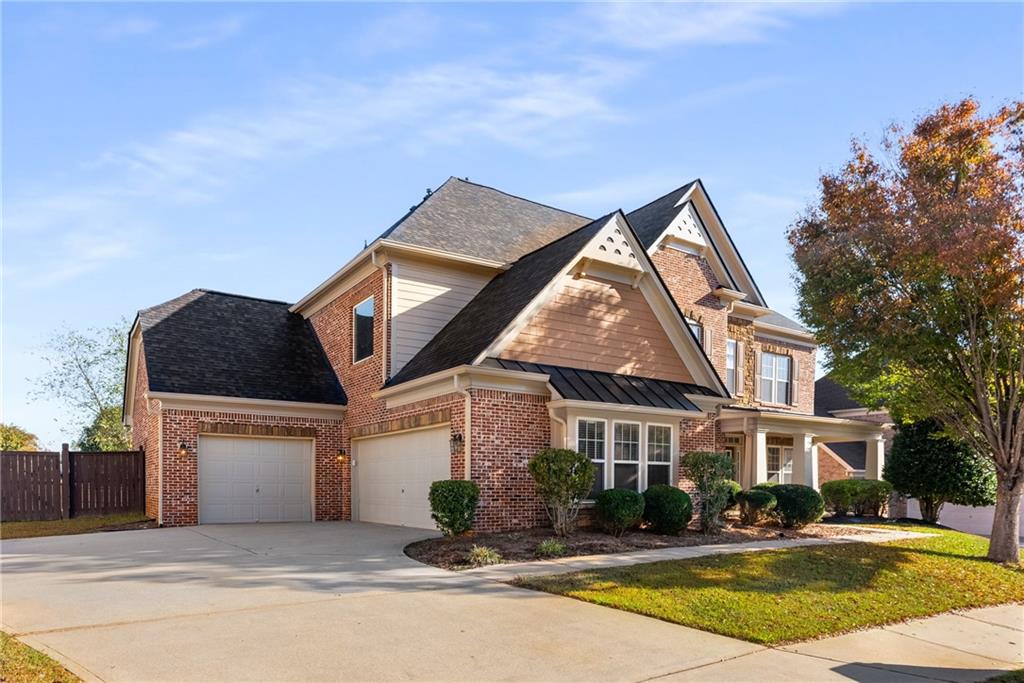Viewing Listing MLS# 410092729
Atlanta, GA 30318
- 4Beds
- 2Full Baths
- 1Half Baths
- N/A SqFt
- 2006Year Built
- 0.15Acres
- MLS# 410092729
- Residential
- Single Family Residence
- Active
- Approx Time on MarketN/A
- AreaN/A
- CountyFulton - GA
- Subdivision Vinings On The Chattahoochee
Overview
Welcome to this beautifully maintained home nestled in a small, coveted swim/tennis community Inside the Perimeter. This residence offers fantastic public schools in the highly sought after North Atlanta High School cluster, easy access to major job centers, and proximity to some of Atlanta's most desirable amenities. Enjoy easy access to Buckhead, Midtown, Vinings, The Battery, Westside Reservoir Park, the Beltline, the Silver Comet Trail, and Hartsfield-Jackson International Airport. The property boasts the best-landscaped front yard in the neighborhood, ensuring you'll smile every time you come home. With the exterior and most of the interior being painted in 2020 and the new roof you can rest easy for a few years! Step inside to find a spacious kitchen equipped with stainless steel appliances, granite countertops, tall cherry cabinets, a pantry, and a large island. This kitchen opens seamlessly to the breakfast and family room, featuring a bay window and a cozy stone fireplace. The separate dining and living rooms, adorned with custom columns, and hardwood floors on the main level offer elegant spaces for gatherings. Retreat to the tranquil master suite, complete with vaulted ceilings, a garden tub, a separate shower, and dual vanities for a spa-like experience. The deep, fenced backyard is perfect for outdoor enjoyment, featuring a patio that invites relaxation and entertainment. This home is a true gem, offering comfort, convenience, and charm in a highly desirable location. Don't miss out on this exceptional opportunity!
Association Fees / Info
Hoa: Yes
Hoa Fees Frequency: Annually
Hoa Fees: 825
Community Features: Clubhouse, Homeowners Assoc, Near Public Transport, Near Schools, Near Shopping, Near Trails/Greenway, Playground, Pool, Sidewalks, Street Lights, Tennis Court(s)
Hoa Fees Frequency: Annually
Association Fee Includes: Insurance, Maintenance Grounds, Reserve Fund, Swim, Tennis
Bathroom Info
Halfbaths: 1
Total Baths: 3.00
Fullbaths: 2
Room Bedroom Features: Oversized Master, Split Bedroom Plan
Bedroom Info
Beds: 4
Building Info
Habitable Residence: No
Business Info
Equipment: Irrigation Equipment
Exterior Features
Fence: Back Yard, Privacy
Patio and Porch: Front Porch, Patio
Exterior Features: Lighting
Road Surface Type: Asphalt
Pool Private: No
County: Fulton - GA
Acres: 0.15
Pool Desc: None
Fees / Restrictions
Financial
Original Price: $600,000
Owner Financing: No
Garage / Parking
Parking Features: Attached, Driveway, Garage, Garage Door Opener, Garage Faces Front, Kitchen Level
Green / Env Info
Green Energy Generation: None
Handicap
Accessibility Features: Accessible Entrance
Interior Features
Security Ftr: Fire Alarm, Security System Owned, Smoke Detector(s)
Fireplace Features: Factory Built, Family Room, Gas Starter
Levels: Two
Appliances: Dishwasher, Disposal, Gas Range, Gas Water Heater, Microwave, Refrigerator, Self Cleaning Oven
Laundry Features: Laundry Closet, Upper Level
Interior Features: Disappearing Attic Stairs, Entrance Foyer, High Ceilings 9 ft Main, High Speed Internet, Recessed Lighting
Flooring: Carpet, Ceramic Tile, Hardwood
Spa Features: None
Lot Info
Lot Size Source: Public Records
Lot Features: Corner Lot, Landscaped
Lot Size: 55X138X52X127
Misc
Property Attached: No
Home Warranty: No
Open House
Other
Other Structures: None
Property Info
Construction Materials: Cement Siding, Frame, HardiPlank Type
Year Built: 2,006
Property Condition: Resale
Roof: Composition
Property Type: Residential Detached
Style: Craftsman, Traditional
Rental Info
Land Lease: No
Room Info
Kitchen Features: Cabinets Stain, Kitchen Island, Pantry, Solid Surface Counters, View to Family Room
Room Master Bathroom Features: Double Vanity,Separate Tub/Shower,Soaking Tub,Vaul
Room Dining Room Features: Seats 12+,Separate Dining Room
Special Features
Green Features: Appliances, Construction, Thermostat
Special Listing Conditions: None
Special Circumstances: None
Sqft Info
Building Area Total: 2423
Building Area Source: Public Records
Tax Info
Tax Amount Annual: 4607
Tax Year: 2,023
Tax Parcel Letter: 17 0256 LL0451
Unit Info
Utilities / Hvac
Cool System: Ceiling Fan(s), Central Air, Electric
Electric: Other
Heating: Central, Forced Air, Natural Gas
Utilities: Cable Available, Electricity Available, Natural Gas Available, Phone Available, Sewer Available, Underground Utilities, Water Available
Sewer: Public Sewer
Waterfront / Water
Water Body Name: None
Water Source: Public
Waterfront Features: None
Directions
Take Bolton Rd from I285 and go East. Take a left on Tribble Dr NW and a right on Parrot Ave NW. Turn left on Sedgwick and a left on Hatteras Way. The home is on the left.Listing Provided courtesy of Keller Williams Premier












































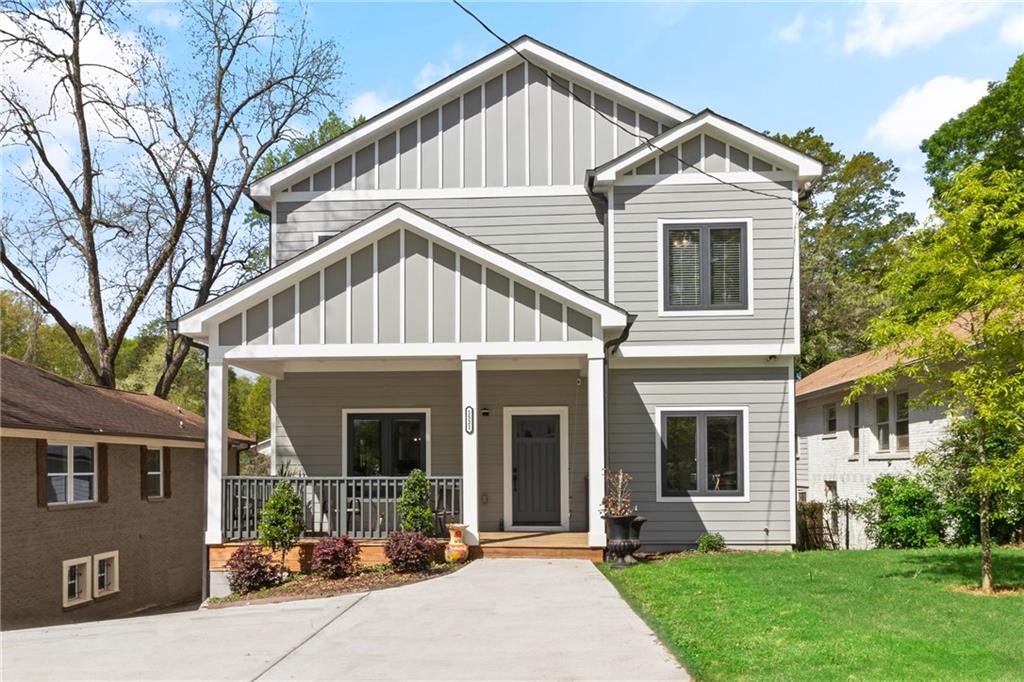
 MLS# 7362760
MLS# 7362760 