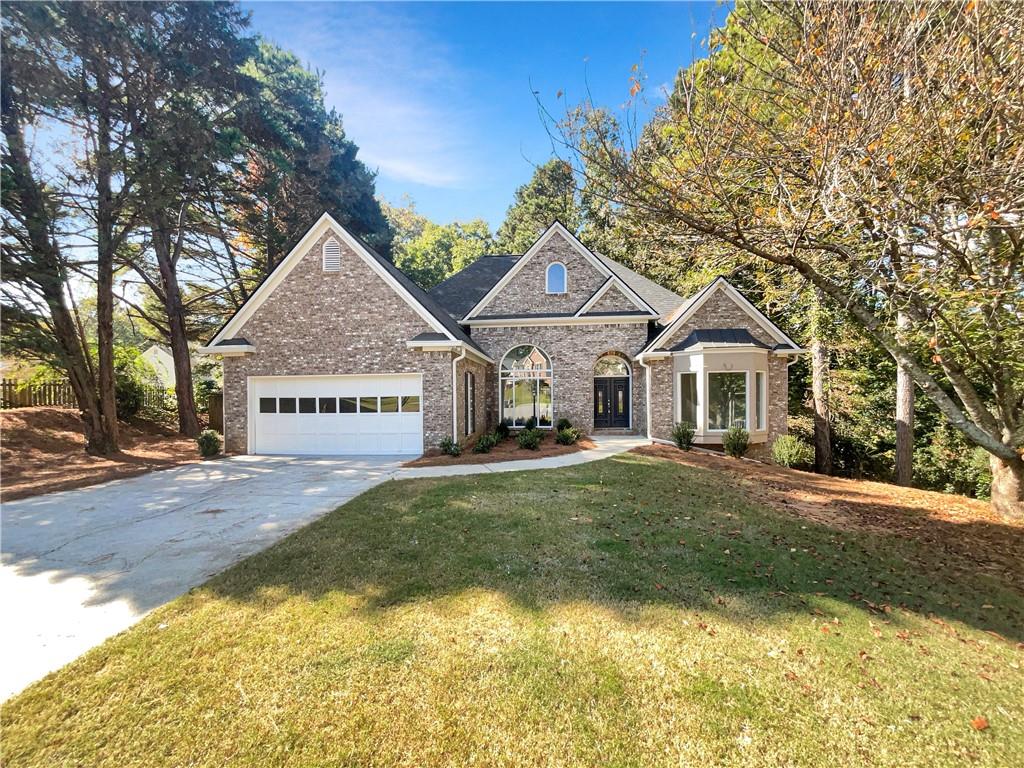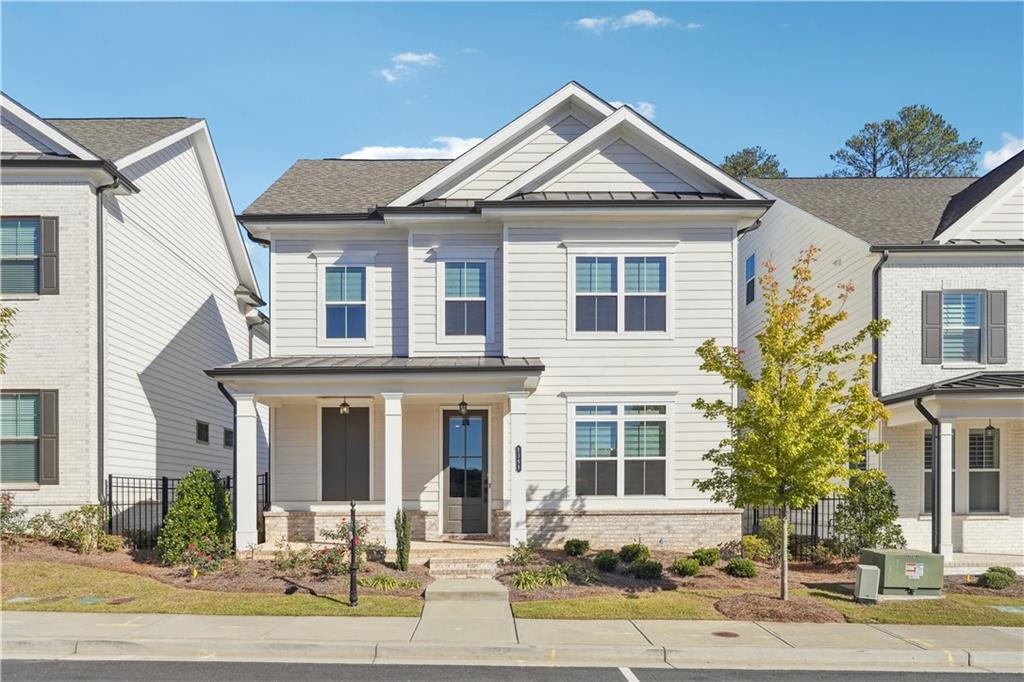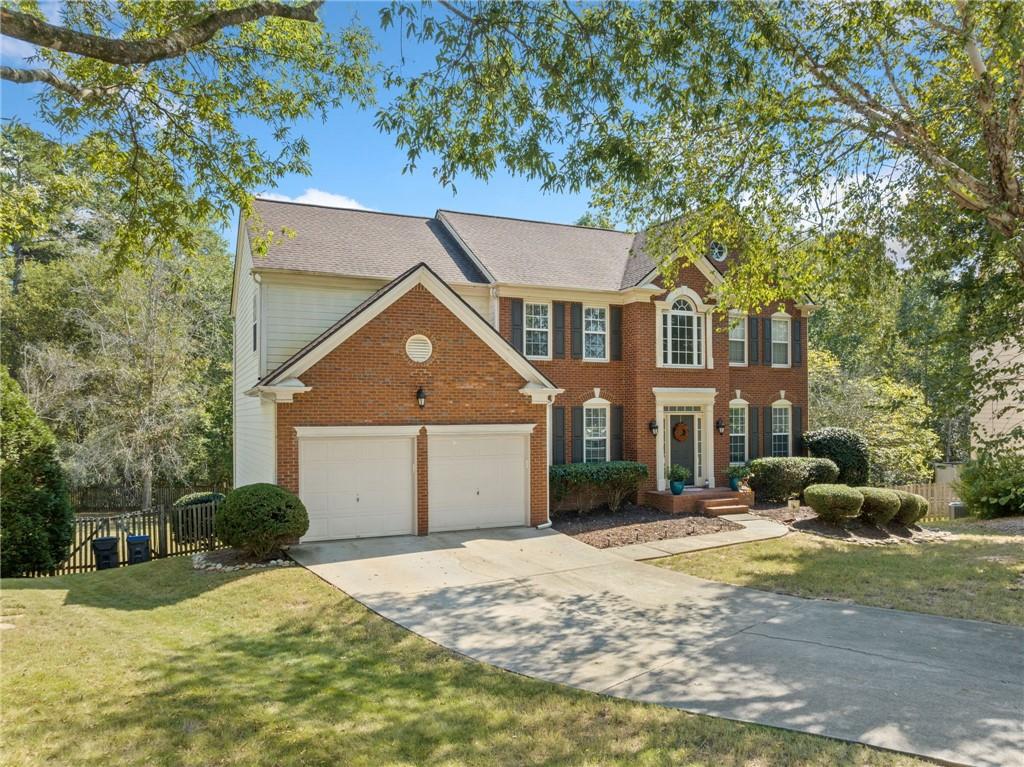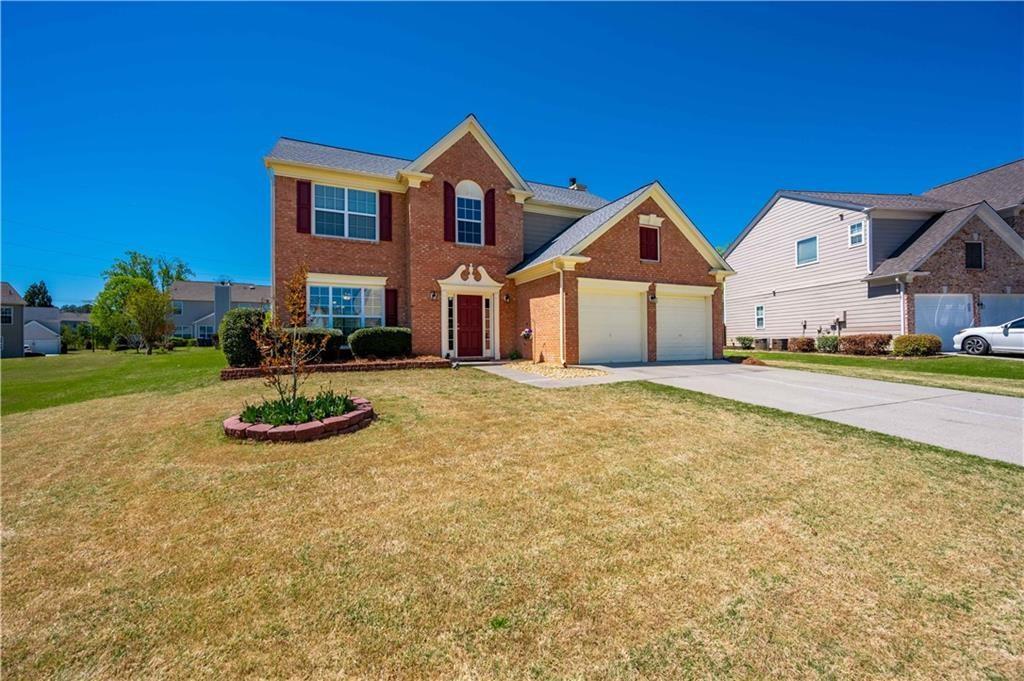Viewing Listing MLS# 410037456
Suwanee, GA 30024
- 4Beds
- 2Full Baths
- 1Half Baths
- N/A SqFt
- 2022Year Built
- 0.09Acres
- MLS# 410037456
- Residential
- Single Family Residence
- Active
- Approx Time on Market5 days
- AreaN/A
- CountyGwinnett - GA
- Subdivision Harvest Park
Overview
This modern Suwanee farmhouse blends luxurious living with every detail thoughtfully designed for comfort and style. The designer kitchen boasts an oversized quartz island with ample seating, seamlessly connecting to the spacious grand room. A main-floor guest suite can also double as an ideal home office. Upstairs, the primary suite offers a tranquil retreat with dual vanities, separate walk-in closets, and two roomy secondary bedrooms connected by a Jack-and-Jill bath. Crisp white trim complements neutral tones throughout for a refined, modern look. Crafted with care, this home showcases desirable finishes and thoughtful design tailored to todays lifestyle. Outside, relax on your inviting front porch or cool off in the expansive community pool. Experience luxury living in Suwanee, with easy access to Suwanee Town Center, Greenway trails, shops, restaurants, and top North Gwinnett schools.
Association Fees / Info
Hoa: Yes
Hoa Fees Frequency: Annually
Hoa Fees: 2000
Community Features: Homeowners Assoc, Near Schools, Near Shopping, Near Trails/Greenway, Park, Pool
Hoa Fees Frequency: Annually
Bathroom Info
Halfbaths: 1
Total Baths: 3.00
Fullbaths: 2
Room Bedroom Features: Oversized Master
Bedroom Info
Beds: 4
Building Info
Habitable Residence: No
Business Info
Equipment: None
Exterior Features
Fence: Wrought Iron
Patio and Porch: Front Porch
Exterior Features: Private Entrance, Rain Gutters, Other
Road Surface Type: Asphalt
Pool Private: No
County: Gwinnett - GA
Acres: 0.09
Pool Desc: In Ground
Fees / Restrictions
Financial
Original Price: $665,000
Owner Financing: No
Garage / Parking
Parking Features: Attached, Garage
Green / Env Info
Green Energy Generation: None
Handicap
Accessibility Features: None
Interior Features
Security Ftr: Smoke Detector(s)
Fireplace Features: Factory Built, Family Room, Gas Log
Levels: Two
Appliances: Gas Oven
Laundry Features: In Hall
Interior Features: Disappearing Attic Stairs, Walk-In Closet(s)
Flooring: Carpet, Hardwood
Spa Features: None
Lot Info
Lot Size Source: Other
Lot Features: Level
Lot Size: x
Misc
Property Attached: No
Home Warranty: No
Open House
Other
Other Structures: None
Property Info
Construction Materials: Cement Siding, Wood Siding
Year Built: 2,022
Property Condition: Resale
Roof: Composition
Property Type: Residential Detached
Style: Craftsman, Farmhouse, Traditional
Rental Info
Land Lease: No
Room Info
Kitchen Features: Breakfast Bar, Kitchen Island, Pantry Walk-In, Stone Counters, View to Family Room
Room Master Bathroom Features: Double Vanity
Room Dining Room Features: Open Concept
Special Features
Green Features: None
Special Listing Conditions: None
Special Circumstances: None
Sqft Info
Building Area Total: 2502
Building Area Source: Owner
Tax Info
Tax Amount Annual: 6721
Tax Year: 2,023
Tax Parcel Letter: R7210-355
Unit Info
Utilities / Hvac
Cool System: Ceiling Fan(s), Central Air
Electric: 110 Volts, 220 Volts
Heating: Central
Utilities: Cable Available, Electricity Available, Natural Gas Available, Phone Available, Sewer Available, Water Available
Sewer: Public Sewer
Waterfront / Water
Water Body Name: None
Water Source: Public
Waterfront Features: None
Directions
Travel 1-85 North to Exit 111 (Lawrenceville-Suwanee Rd./GA 317) towards Suwanee. Turn left onLawrenceville-Suwanee Rd. Turn left onto Buford Hwy/US 23. Harvest Park is on the right before McGinnis Ferry Rd.Listing Provided courtesy of Redfin Corporation
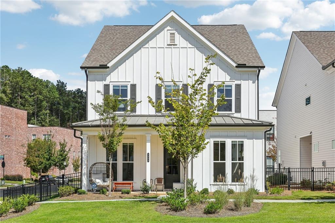
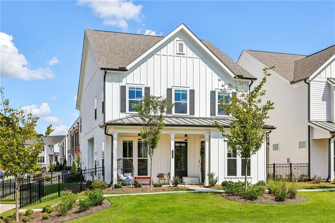
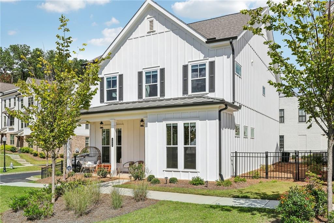
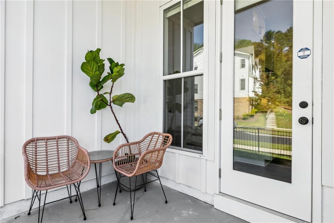
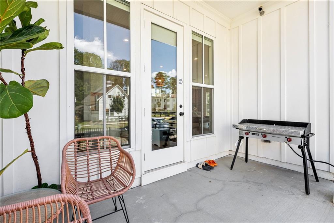
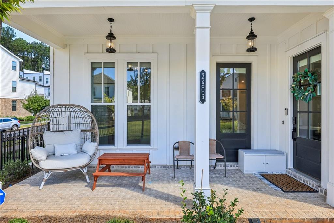
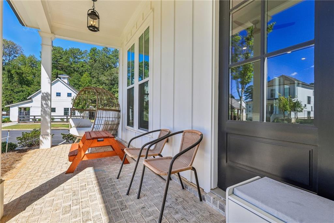
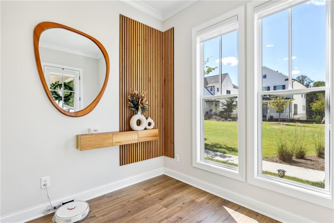
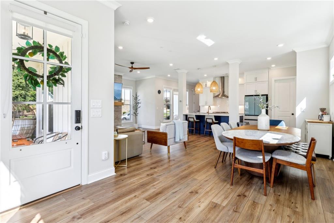
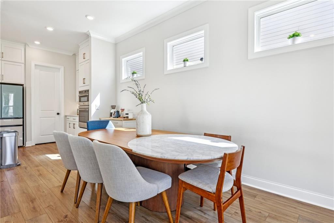
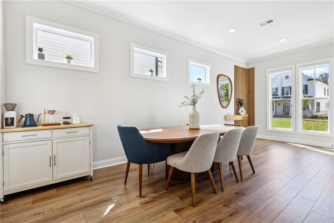
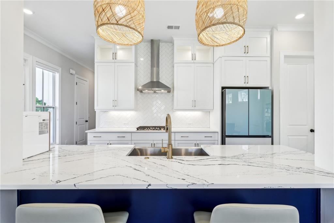
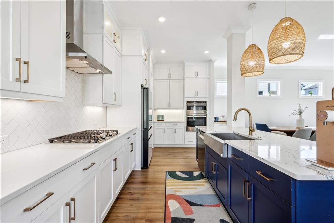
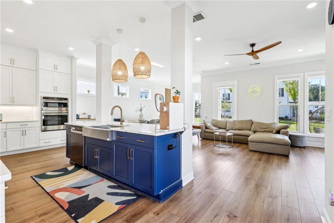
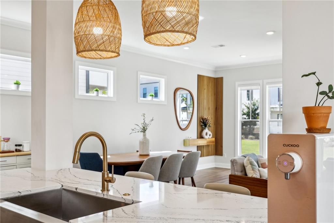
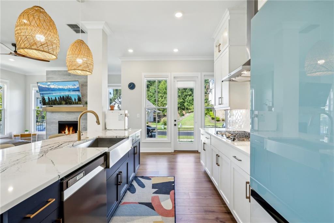
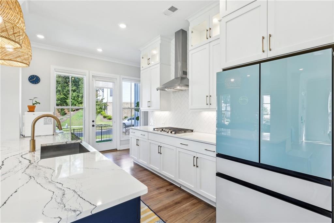
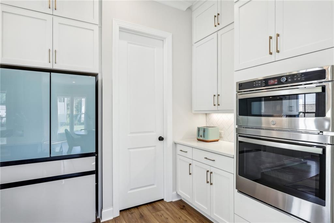
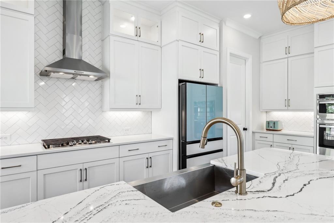
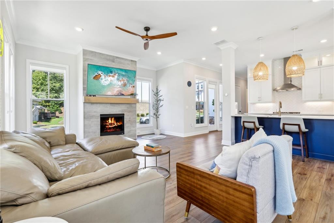
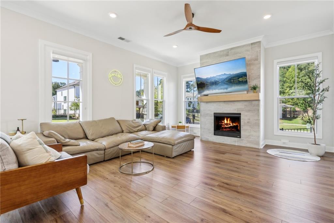
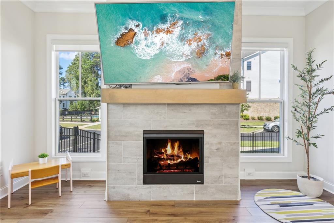
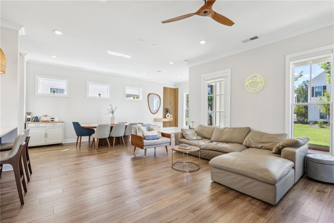
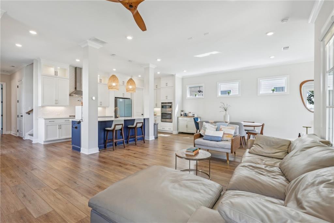
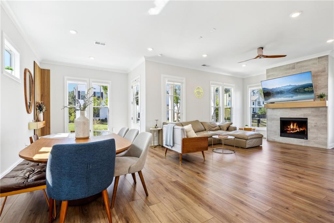
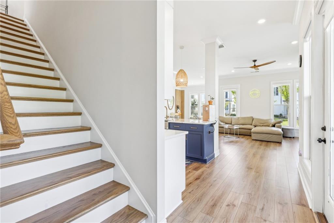
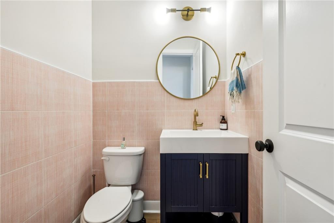
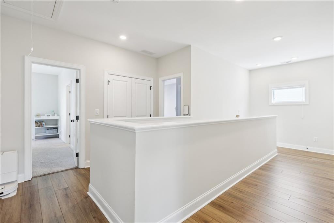
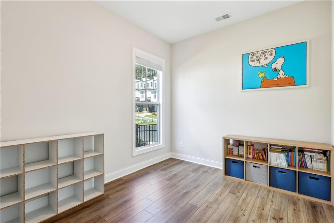
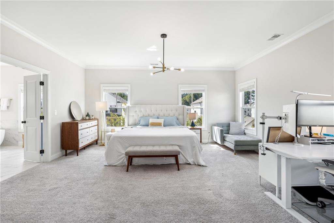
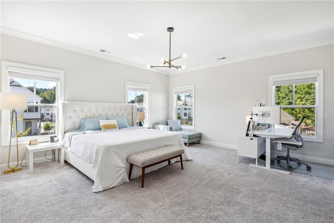
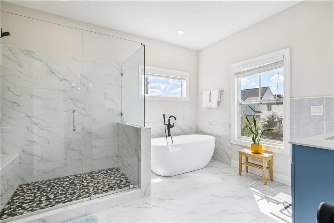
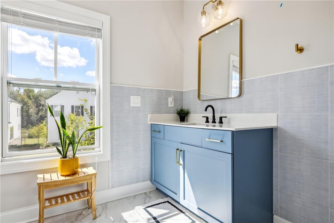
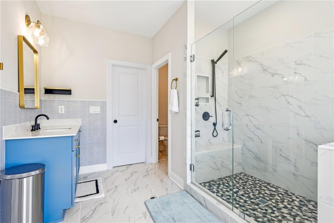
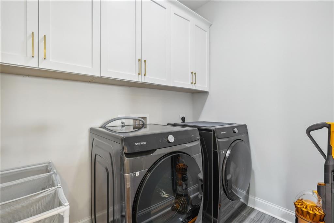
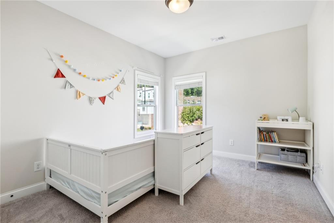
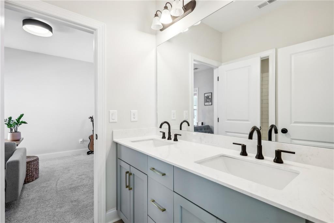
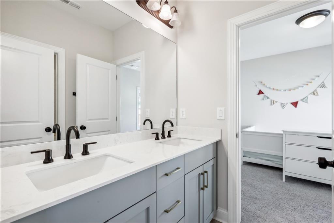
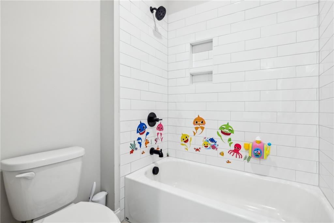
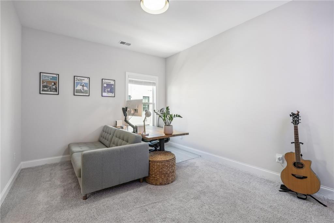
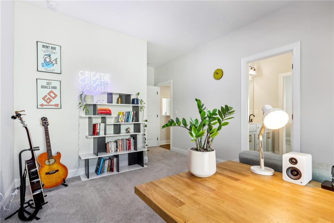
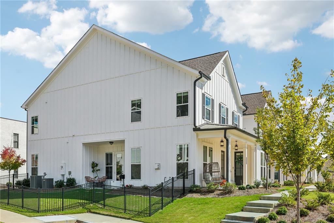
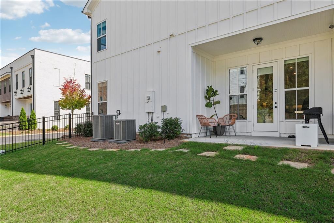
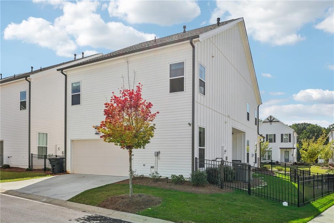
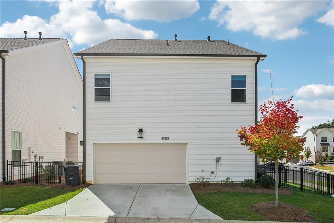
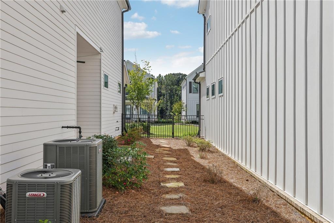
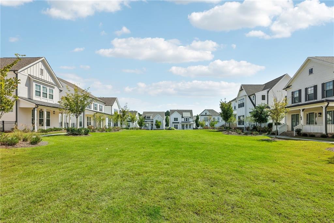
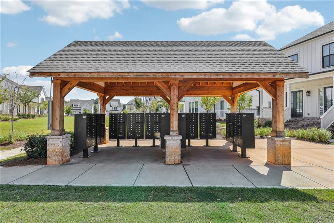
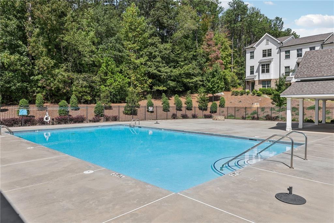
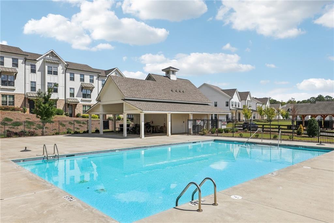
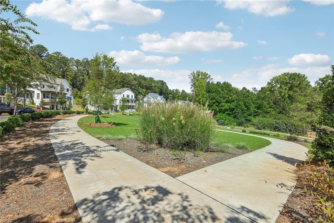
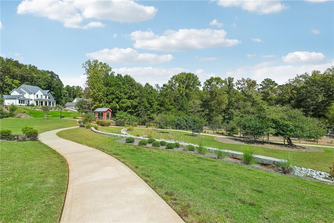
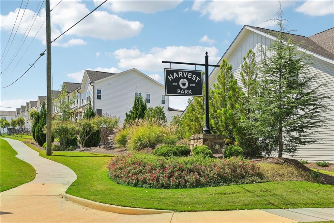
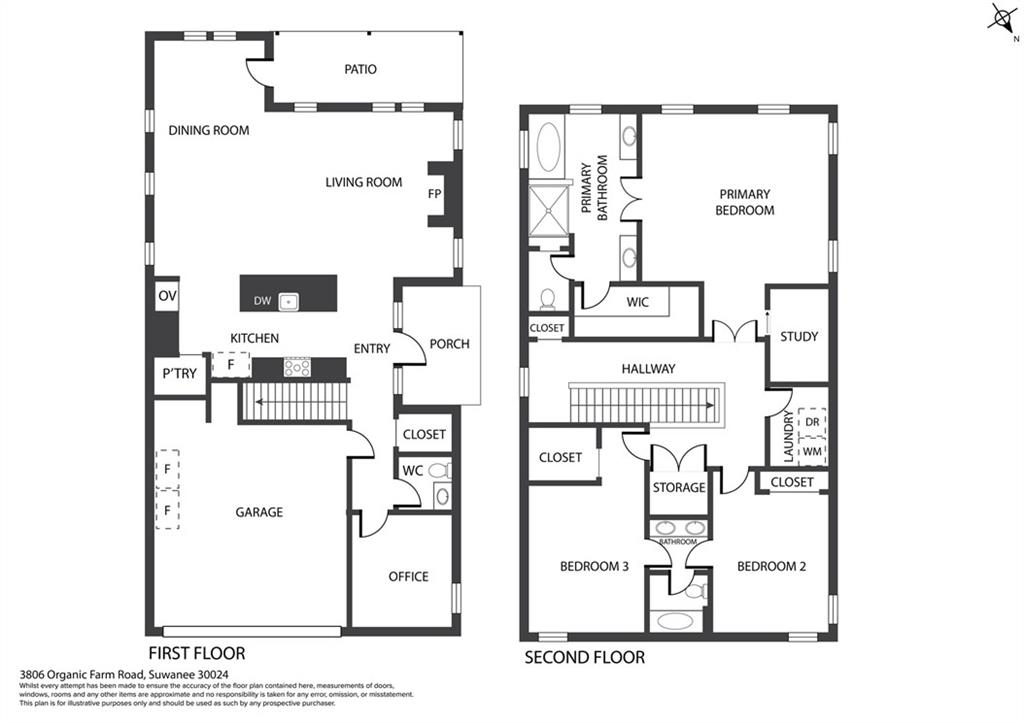
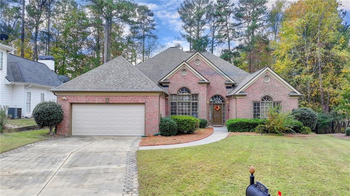
 MLS# 410074266
MLS# 410074266 