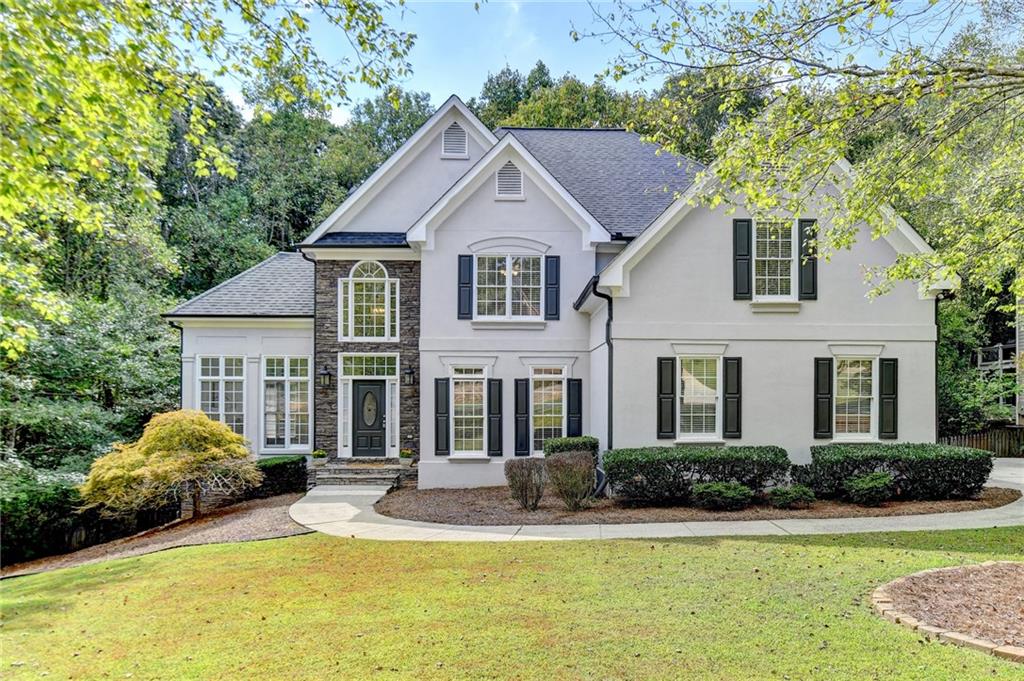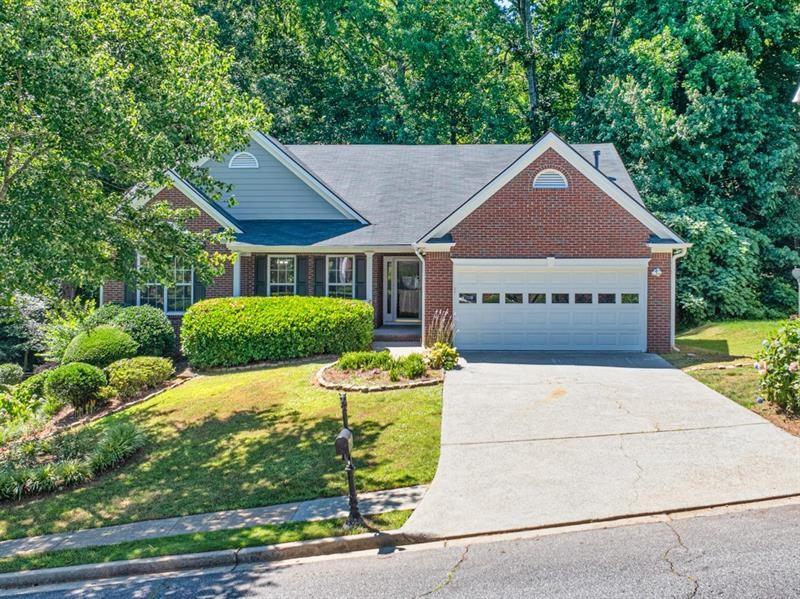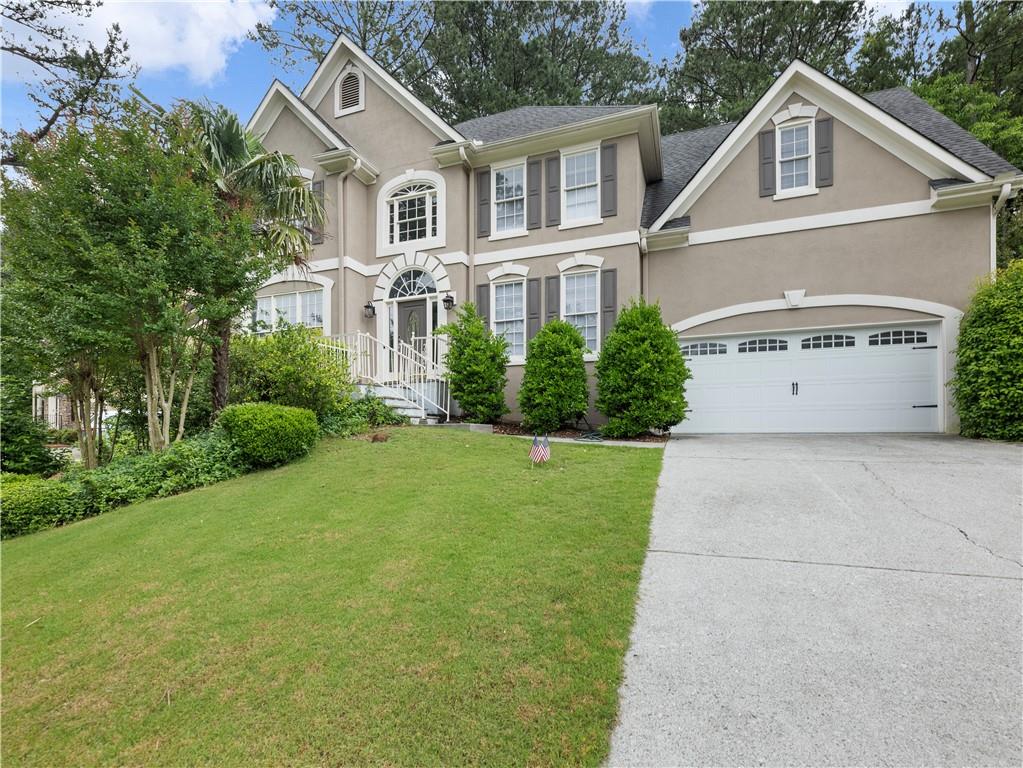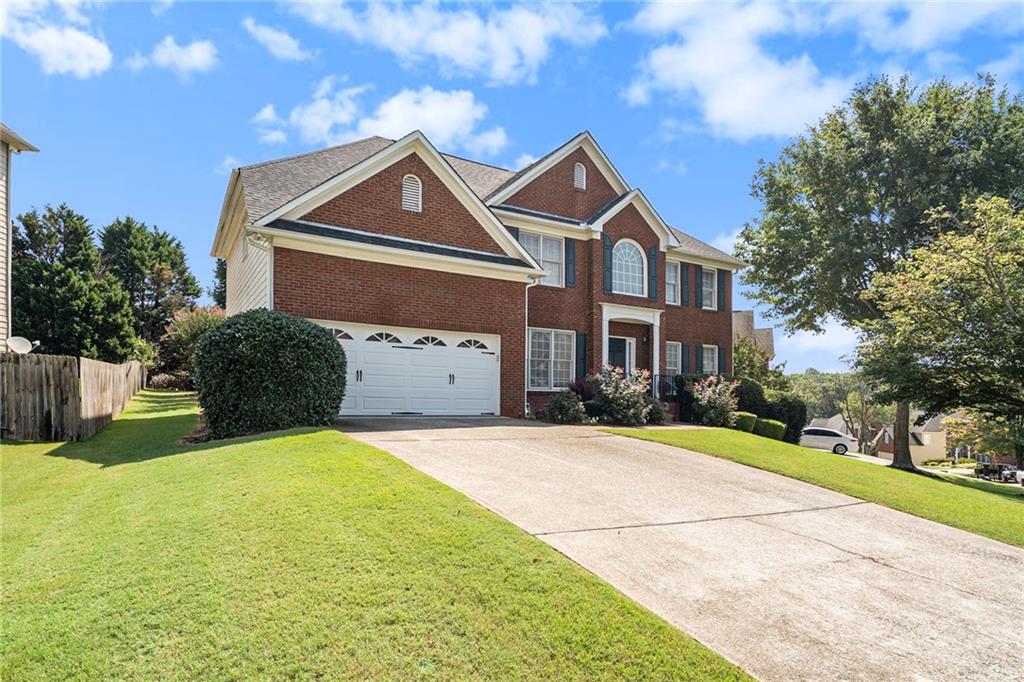Viewing Listing MLS# 408022065
Suwanee, GA 30024
- 5Beds
- 2Full Baths
- 1Half Baths
- N/A SqFt
- 2000Year Built
- 0.37Acres
- MLS# 408022065
- Residential
- Single Family Residence
- Active
- Approx Time on Market25 days
- AreaN/A
- CountyGwinnett - GA
- Subdivision Grandview
Overview
Located in a prime Suwanee location, this home is just minutes from Riverside ES, the scenic Chattahoochee River, Bears Best Golf Club, and popular Settles Bridge dog park and skate complex. An expansive kitchen with white cabinetry, granite countertops, built in desk and walk-in pantry flows into a bright vaulted family room, creating an inviting open space. Formal dining room, additional living area, and flexible office/study/playroom provide endless possibilities, including two work-from-home options if needed. Beautifully renovated owner's suite bath features an oversized shower, elegant stand-alone tub, and an impressive, dual sided closet. Lots of upgraded lighting throughout. Finished terrace level greets you with a charming foyer and French doors leading to two cozy spaces, ideal for a hobby room or extra office. Media room, rec room, potential 5th bedroom, and additional storage complete the lower level. Situated on a quiet cul-de-sac, this home offers a perfectly flat, huge, fenced backyard with plenty of privacy. This is a must-see yard!! Enjoy the perks of the Grandview community, featuring a pool, covered cabana, wading pool, clubhouse, playground, four tennis courts, and basketball court.
Association Fees / Info
Hoa: Yes
Hoa Fees Frequency: Annually
Hoa Fees: 600
Community Features: Clubhouse, Homeowners Assoc, Near Schools, Near Shopping, Near Trails/Greenway, Playground, Pool, Sidewalks, Street Lights, Swim Team, Tennis Court(s)
Association Fee Includes: Swim, Tennis
Bathroom Info
Halfbaths: 1
Total Baths: 3.00
Fullbaths: 2
Room Bedroom Features: Other
Bedroom Info
Beds: 5
Building Info
Habitable Residence: No
Business Info
Equipment: None
Exterior Features
Fence: Back Yard, Fenced
Patio and Porch: Deck
Exterior Features: Private Entrance, Private Yard
Road Surface Type: Other
Pool Private: No
County: Gwinnett - GA
Acres: 0.37
Pool Desc: None
Fees / Restrictions
Financial
Original Price: $670,000
Owner Financing: No
Garage / Parking
Parking Features: Garage, Garage Faces Front, Kitchen Level
Green / Env Info
Green Energy Generation: None
Handicap
Accessibility Features: None
Interior Features
Security Ftr: Security System Owned
Fireplace Features: Family Room
Levels: Two
Appliances: Dishwasher, Disposal, Gas Range, Microwave
Laundry Features: Laundry Room, Upper Level
Interior Features: Double Vanity, Entrance Foyer, High Ceilings 9 ft Upper, High Ceilings 10 ft Main, High Speed Internet, Tray Ceiling(s), Walk-In Closet(s)
Flooring: Carpet, Ceramic Tile, Hardwood
Spa Features: None
Lot Info
Lot Size Source: Public Records
Lot Features: Back Yard, Front Yard, Private
Misc
Property Attached: No
Home Warranty: No
Open House
Other
Other Structures: None
Property Info
Construction Materials: Brick, Brick Front, Cement Siding
Year Built: 2,000
Property Condition: Resale
Roof: Composition
Property Type: Residential Detached
Style: Traditional
Rental Info
Land Lease: No
Room Info
Kitchen Features: Cabinets White, Eat-in Kitchen, Pantry Walk-In, Solid Surface Counters, View to Family Room
Room Master Bathroom Features: Double Vanity,Separate Tub/Shower,Soaking Tub
Room Dining Room Features: Separate Dining Room
Special Features
Green Features: None
Special Listing Conditions: None
Special Circumstances: None
Sqft Info
Building Area Total: 4659
Building Area Source: Public Records
Tax Info
Tax Amount Annual: 7597
Tax Year: 2,023
Tax Parcel Letter: R7310-162
Unit Info
Utilities / Hvac
Cool System: Central Air
Electric: Other
Heating: Central, Natural Gas
Utilities: Cable Available, Electricity Available, Natural Gas Available, Phone Available
Sewer: Public Sewer
Waterfront / Water
Water Body Name: None
Water Source: Public
Waterfront Features: None
Directions
I-85 N, Exit 111, turn left. Cross over PIB. Left on Johnson Rd. Left on Amberdon Hall Dr. Right on Tormeall Trace to the end, in the cul-de-sac.Listing Provided courtesy of Berkshire Hathaway Homeservices Georgia Properties
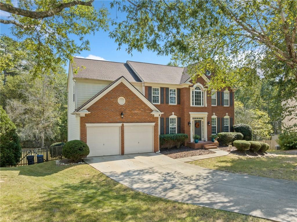
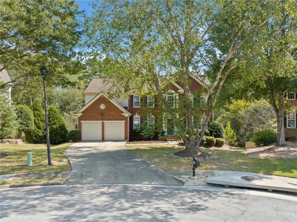
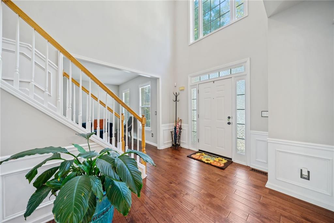
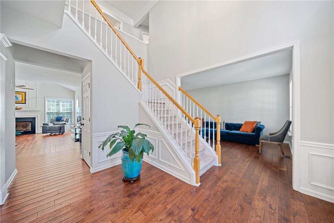
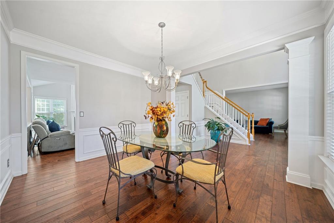
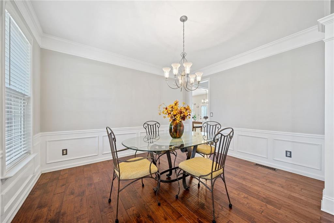
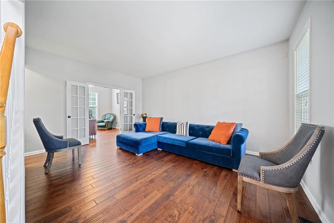
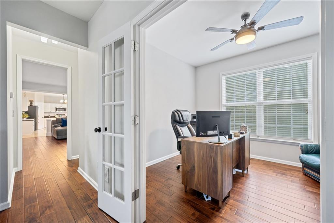
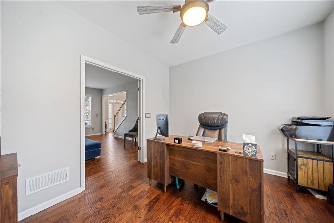
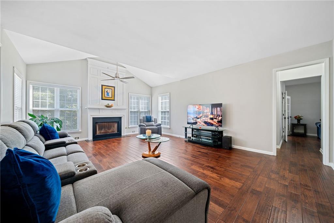
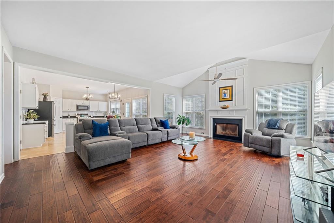
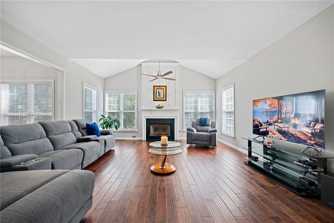
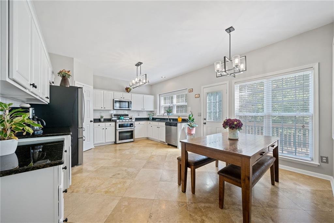
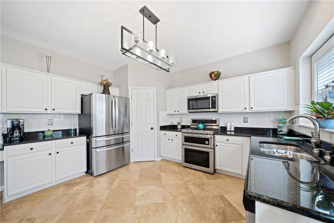
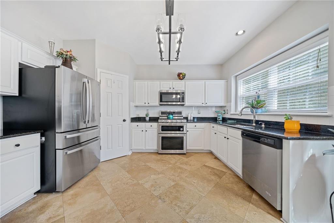
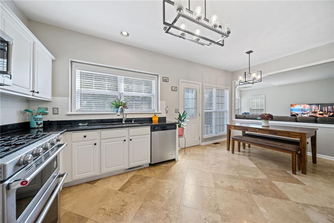
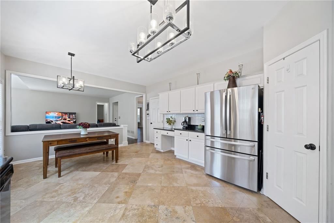
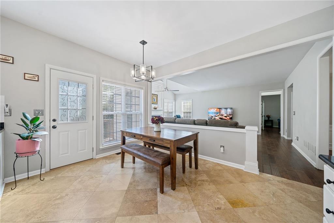
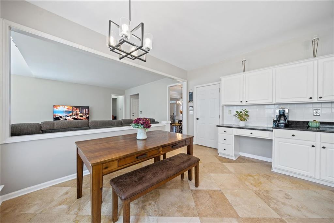
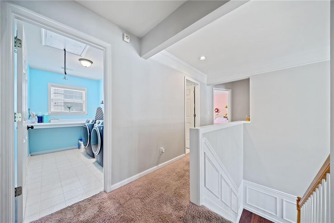
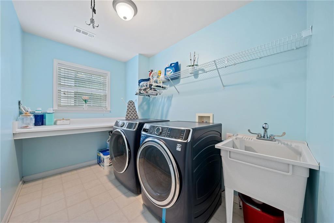
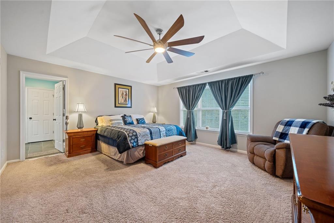
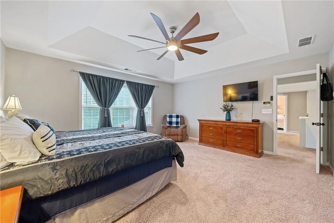
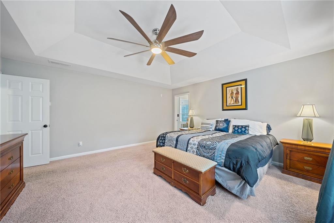
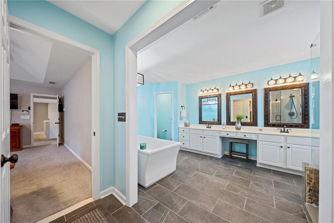
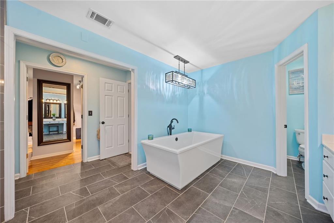
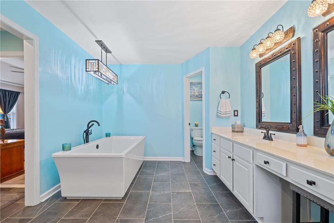
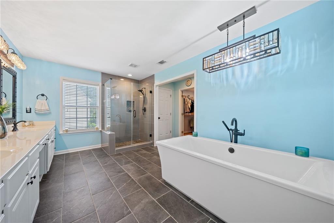
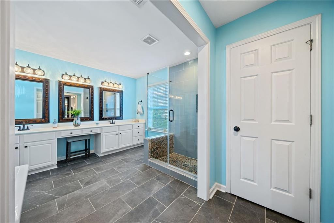
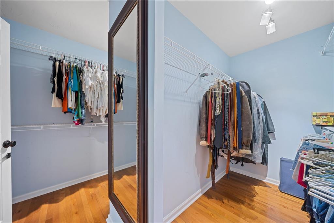
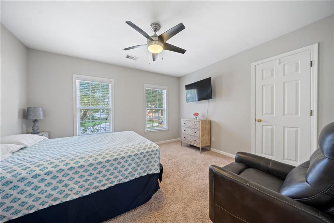
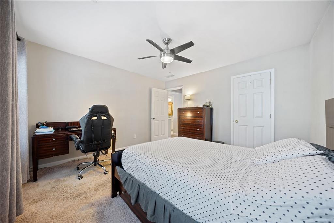
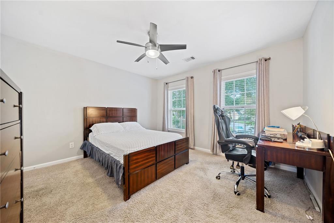
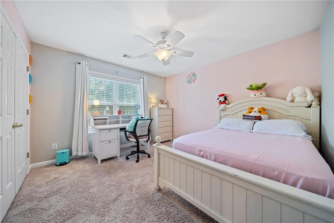
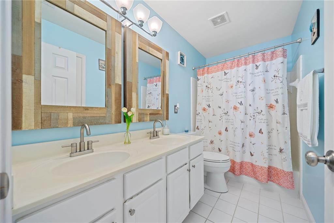
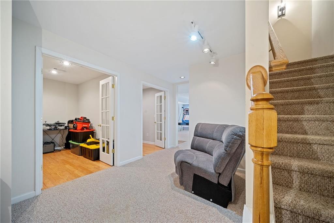
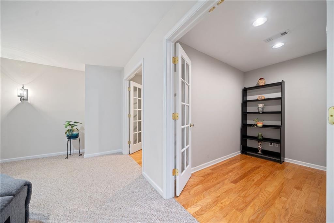
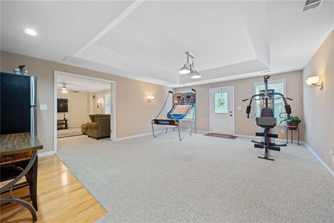
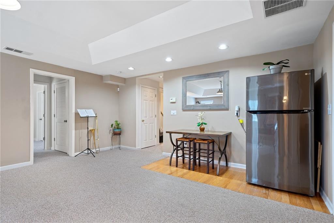
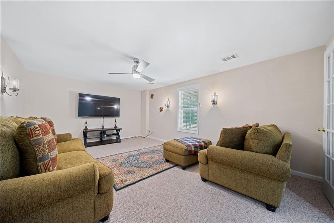
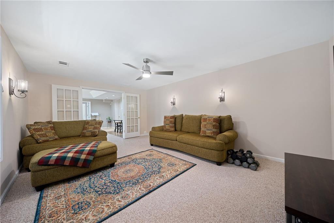
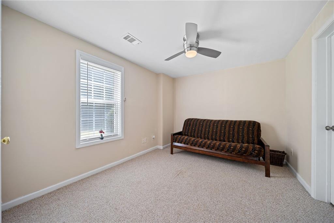
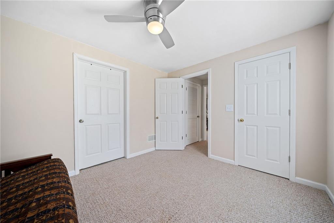
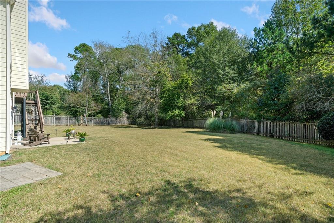
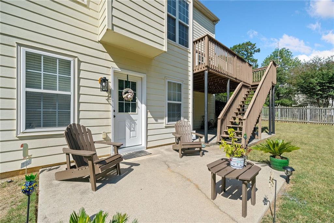
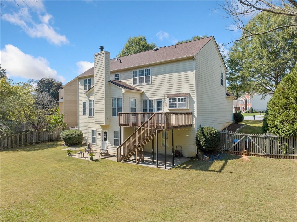
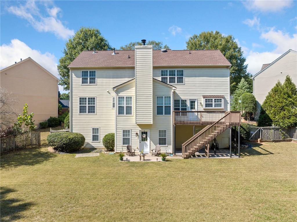
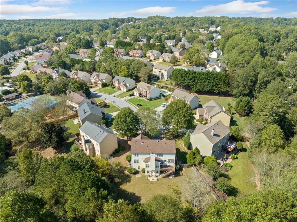
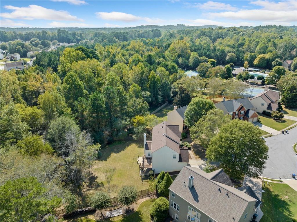
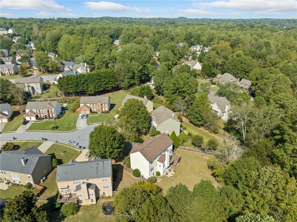
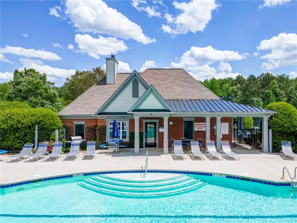
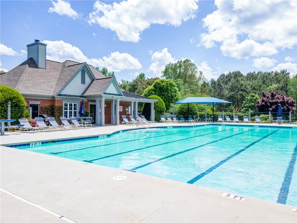
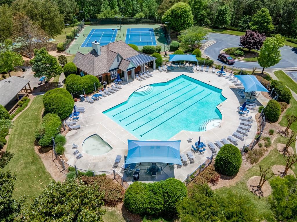
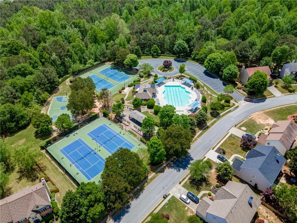
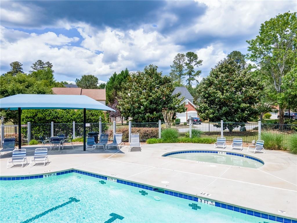
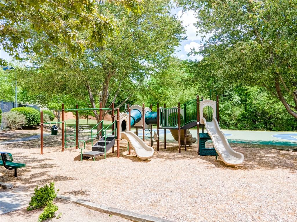
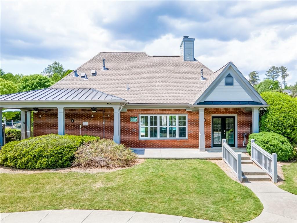
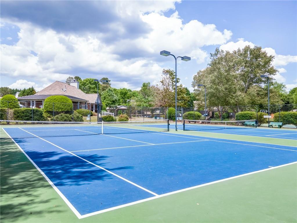
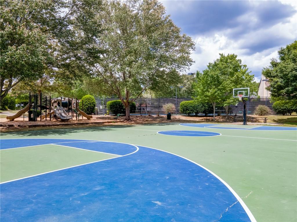
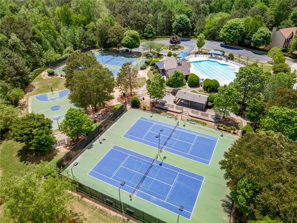
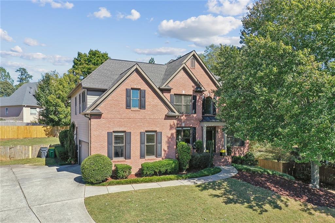
 MLS# 407382180
MLS# 407382180 