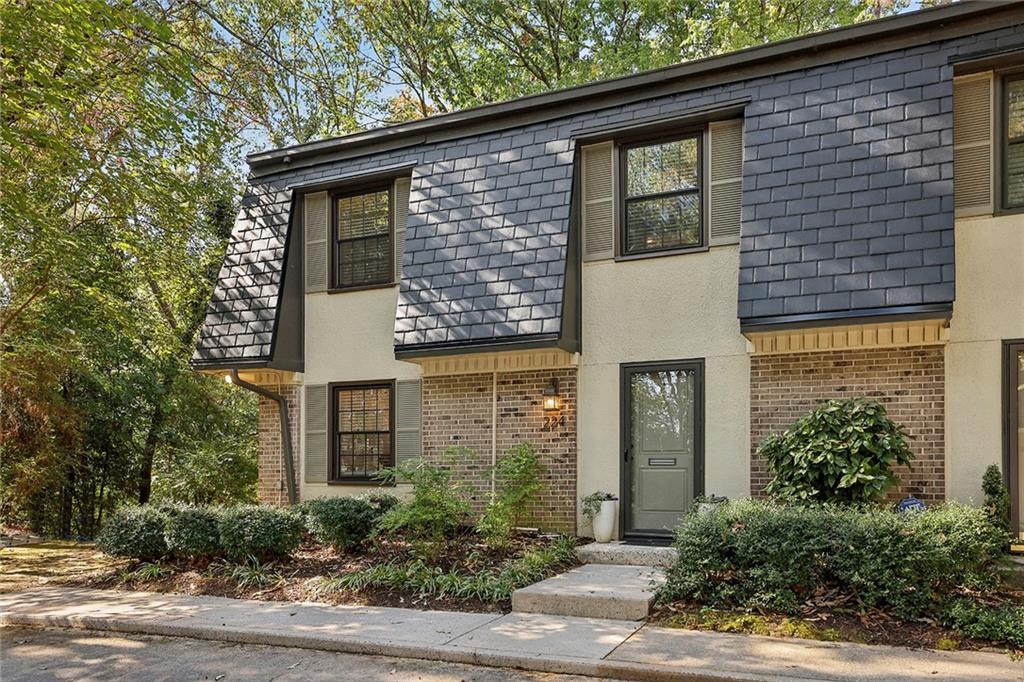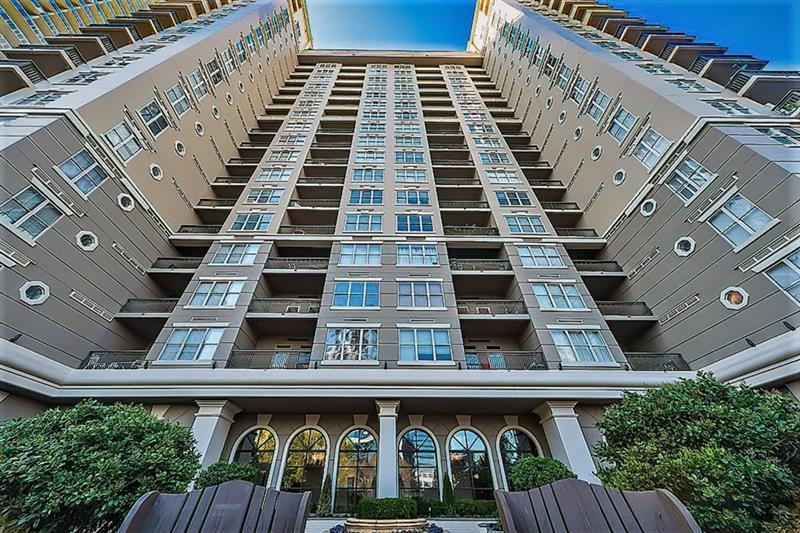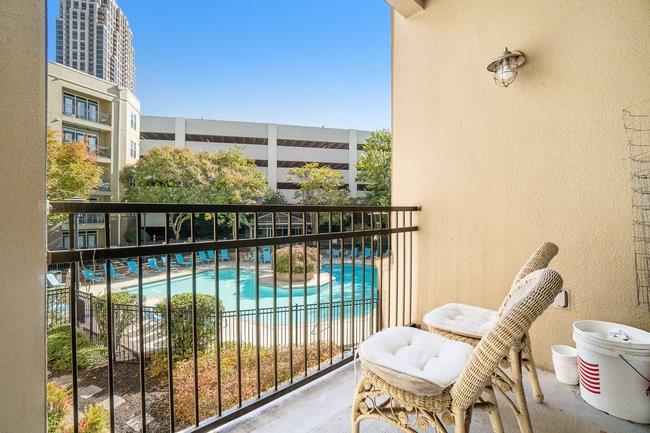Viewing Listing MLS# 410018422
Atlanta, GA 30309
- 2Beds
- 1Full Baths
- N/AHalf Baths
- N/A SqFt
- 1999Year Built
- 0.10Acres
- MLS# 410018422
- Residential
- Condominium
- Active
- Approx Time on Market1 day
- AreaN/A
- CountyFulton - GA
- Subdivision Park Central
Overview
Highly Coveted Corner Unit at Park Central Condominiums in Midtown! Featuring a spacious open floor plan, this 1-bedroom plus den/bedroom, 1-bathroom freshly painted home is filled with natural light. The updated kitchen includes granite countertops and stainless steel appliances, seamlessly connecting to the living and dining areas. Custom-built closets and a new HVAC unit add to the comfort and convenience. The covered parking spot comes with an EV charger, and a separate interior storage unit. Enjoy the building's fantastic amenities: two pools, including an indoor heated lap pool, 24-hour concierge, modern gym, dog run, and panoramic rooftop terrace. Located close to Piedmont Park, the Beltline, Peachtree Street, The High Museum, and Colony Square, this unit combines luxury with an unbeatable location.
Association Fees / Info
Hoa: Yes
Hoa Fees Frequency: Monthly
Hoa Fees: 486
Community Features: Business Center, Catering Kitchen, Clubhouse, Concierge, Dog Park, Fitness Center, Gated, Homeowners Assoc, Meeting Room, Near Public Transport, Near Schools, Near Shopping
Association Fee Includes: Door person, Insurance, Maintenance Grounds, Maintenance Structure, Receptionist, Reserve Fund, Security, Swim, Trash
Bathroom Info
Main Bathroom Level: 1
Total Baths: 1.00
Fullbaths: 1
Room Bedroom Features: None
Bedroom Info
Beds: 2
Building Info
Habitable Residence: No
Business Info
Equipment: None
Exterior Features
Fence: None
Patio and Porch: Covered
Exterior Features: Balcony, Other
Road Surface Type: None
Pool Private: No
County: Fulton - GA
Acres: 0.10
Pool Desc: None
Fees / Restrictions
Financial
Original Price: $363,000
Owner Financing: No
Garage / Parking
Parking Features: Assigned, Covered, Garage
Green / Env Info
Green Energy Generation: None
Handicap
Accessibility Features: None
Interior Features
Security Ftr: None
Fireplace Features: None
Levels: One
Appliances: Dishwasher, Dryer, Electric Range, Microwave, Refrigerator, Washer
Laundry Features: In Hall
Interior Features: Other
Flooring: Carpet, Hardwood
Spa Features: None
Lot Info
Lot Size Source: Builder
Lot Features: Other
Misc
Property Attached: Yes
Home Warranty: No
Open House
Other
Other Structures: None
Property Info
Construction Materials: Concrete
Year Built: 1,999
Property Condition: Resale
Roof: Composition
Property Type: Residential Attached
Style: High Rise (6 or more stories)
Rental Info
Land Lease: No
Room Info
Kitchen Features: Breakfast Bar, Cabinets White, Stone Counters
Room Master Bathroom Features: Tub/Shower Combo
Room Dining Room Features: Open Concept
Special Features
Green Features: None
Special Listing Conditions: None
Special Circumstances: None
Sqft Info
Building Area Total: 1005
Building Area Source: Public Records
Tax Info
Tax Amount Annual: 5446
Tax Year: 2,023
Tax Parcel Letter: 17-0106-0006-542-2
Unit Info
Unit: 232
Num Units In Community: 397
Utilities / Hvac
Cool System: Central Air
Electric: 110 Volts
Heating: Central
Utilities: Cable Available, Electricity Available, Phone Available, Sewer Available, Water Available
Sewer: Public Sewer
Waterfront / Water
Water Body Name: None
Water Source: Private
Waterfront Features: None
Directions
From 14th Street and Peachtree Street head east on 14th St, R on Juniper and building will be on the L.Listing Provided courtesy of Atlanta Fine Homes Sotheby's International































 MLS# 410161748
MLS# 410161748 


