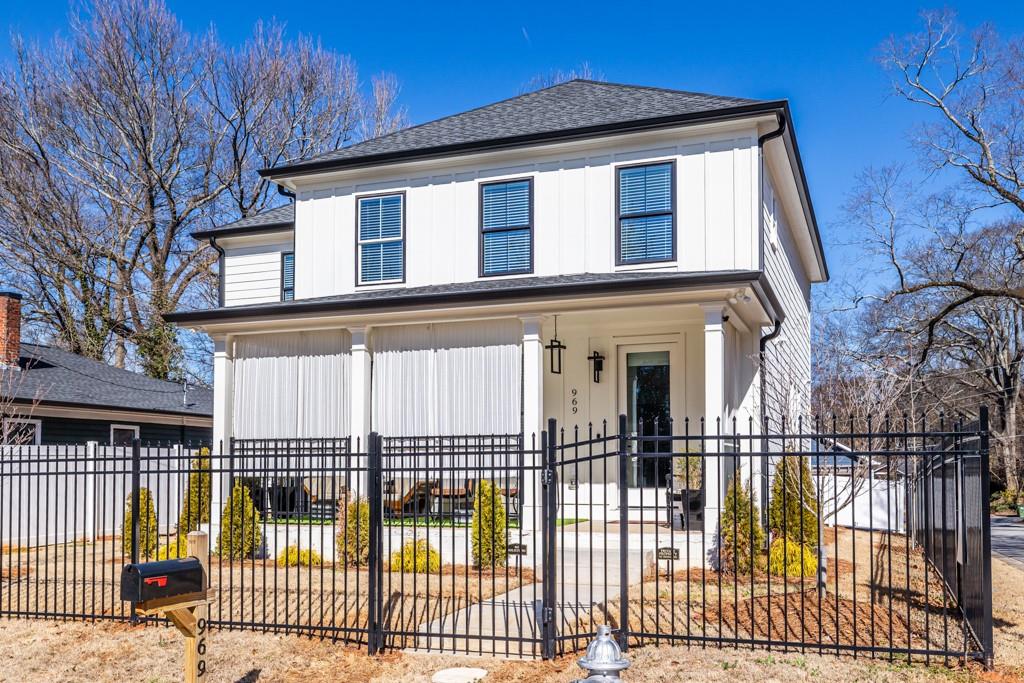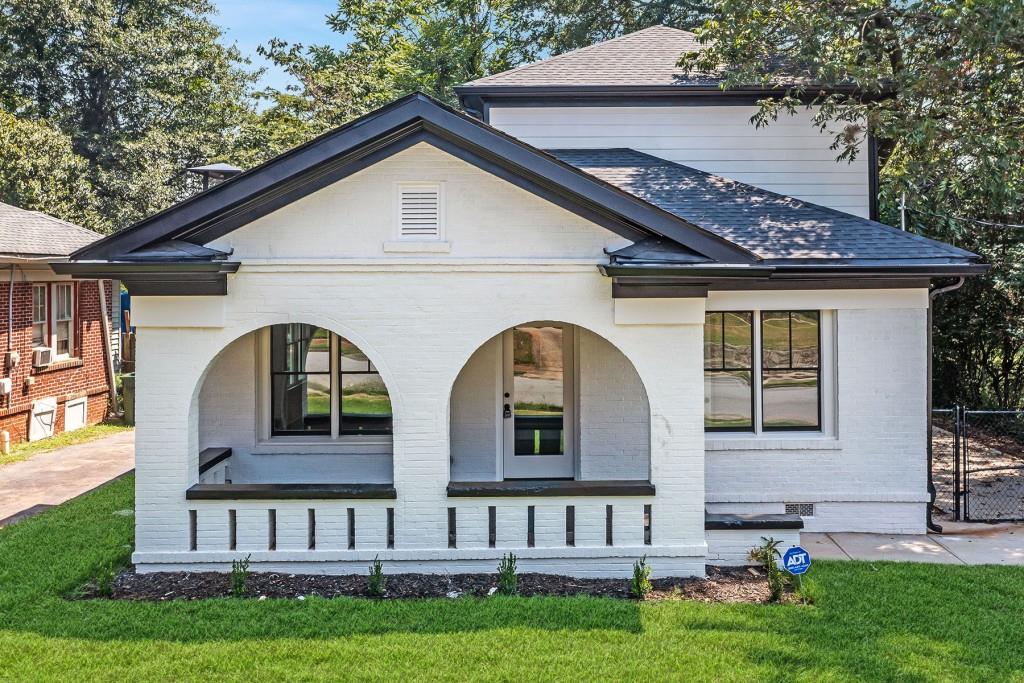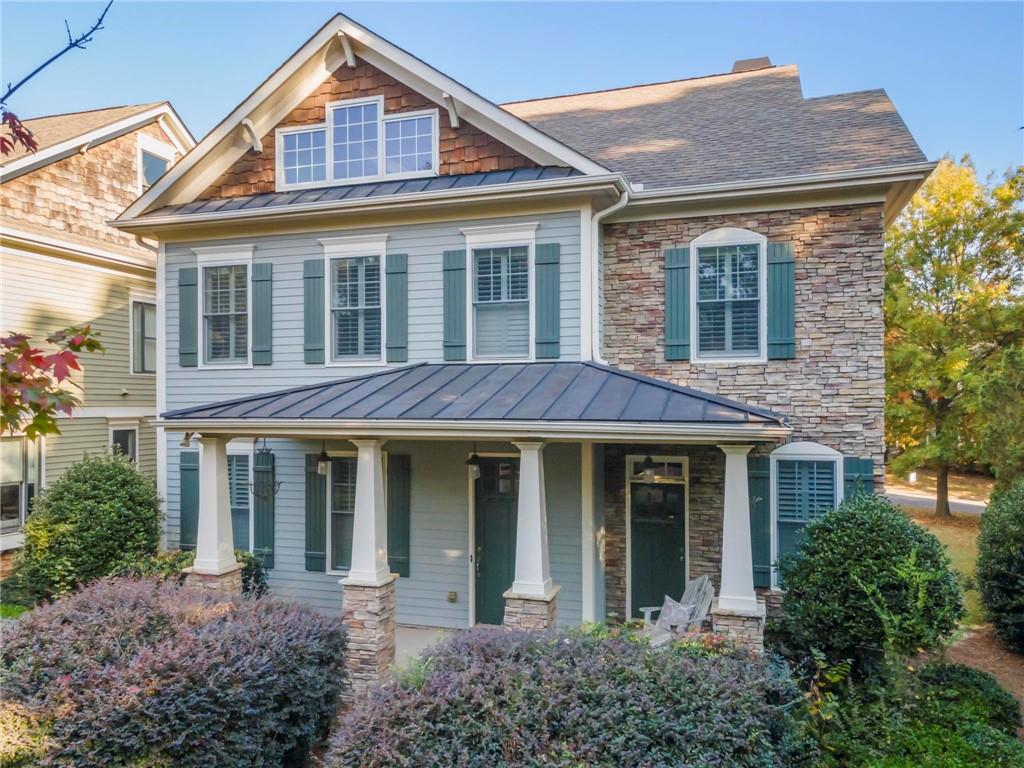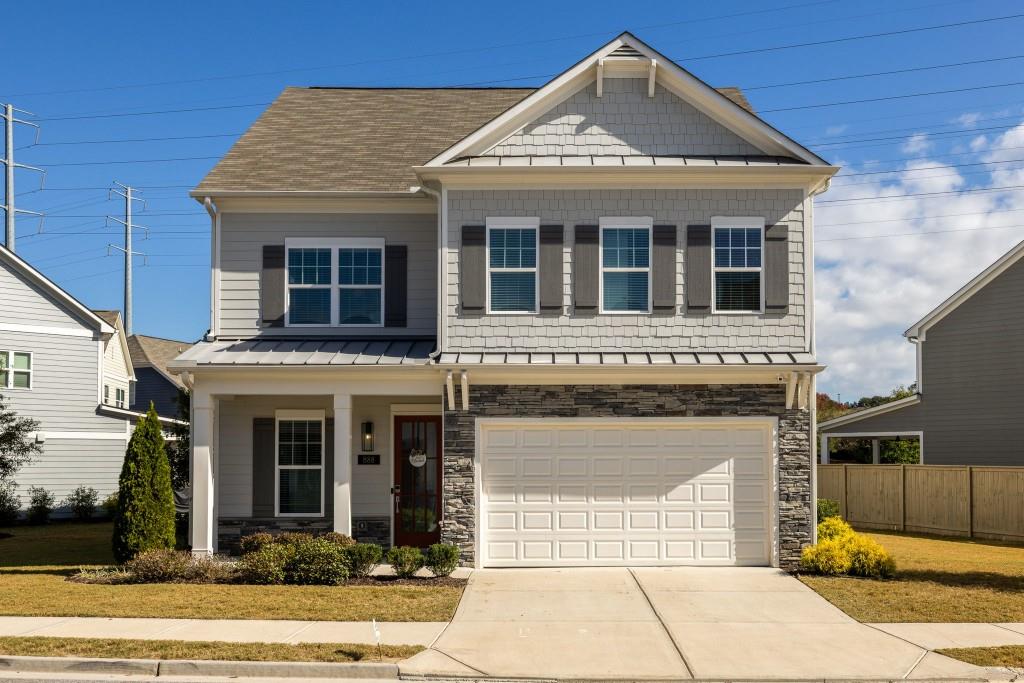Viewing Listing MLS# 410017173
Atlanta, GA 30331
- 4Beds
- 3Full Baths
- 1Half Baths
- N/A SqFt
- 2018Year Built
- 0.50Acres
- MLS# 410017173
- Residential
- Single Family Residence
- Active
- Approx Time on Market5 days
- AreaN/A
- CountyFulton - GA
- Subdivision Barrington Trace
Overview
Beautiful Stepless Ranch Like New! This 6 years New Ranch shows like a model. Guests Marvel at How Large the Rooms Are in This This OPEN Plan Home! Starting with the HUGE KITCHEN with ISLAND, HUGE FAMILY ROOM WITH WALL OF WINDOWS, HUGE PRIMARY SUITE with SITTING AREA and a HUGE SPA BATH. 2 CAR SIDE ENTRY GARAGE plus 2 Car Parking Pad, A HUGE FLAT BACK YARD ON A PRIVATE CORNER LOT. ALL BEDROOMS FEATURE ENSUITE BATHS. Your Gourmet Kitchen Features Huge Kitchen Island Perfect for Entertainers, Granite Countertops, Upgrade Stainless Steel Appliances with Gas Cooktop, Built In Double Oven, Dishwasher, Disposal, Microwave. This Open Plan Kitchen has a Butlers Pantry Plus a HUGE walk-in Pantry and Overlooks a Fabulous High Ceiling Family Room with a Wall of Windows, Built-in Bookshelves, Fireplace and TV display and Private Deck. The Huge Primary with Sitting Area, Ensuite Bath Features Ex-Large Shower, Separate Spa Tub, His and Her 8 foot Vanity and Custom Finished Walk-in Closet. Completing the main level is a Large Living Room/Office, Separate Dining with Walls of Wainscoting, a Media Room with Bar area. Guest Bedroom Suites with Ensuite Baths, Separate Half Bath and Hardwood Flooring thruout. Don't Miss the Huge Walk In Coat Closet! Laundry Room with Sink. Custom Home is neutral, move in ready. Hardwood Flooring, granite countertops, Custom Light Fixtures Corner Wooded Private Flat Premium Lot!! All in a beautiful and active clubhouse swim, tennis, playground community! This is a MUST SEE! It sells itself!If You're Looking for One Level Living and Extra Large Living Space, This is it!
Association Fees / Info
Hoa: Yes
Hoa Fees Frequency: Annually
Hoa Fees: 850
Community Features: Clubhouse, Catering Kitchen, Homeowners Assoc, Meeting Room, Near Schools, Near Shopping, Playground, Pool, Sidewalks, Street Lights, Tennis Court(s)
Association Fee Includes: Swim, Tennis
Bathroom Info
Main Bathroom Level: 3
Halfbaths: 1
Total Baths: 4.00
Fullbaths: 3
Room Bedroom Features: Master on Main, Oversized Master, Roommate Floor Plan
Bedroom Info
Beds: 4
Building Info
Habitable Residence: No
Business Info
Equipment: Irrigation Equipment
Exterior Features
Fence: None
Patio and Porch: Enclosed, Patio, Rear Porch
Exterior Features: Courtyard, Private Entrance, Private Yard
Road Surface Type: Asphalt
Pool Private: No
County: Fulton - GA
Acres: 0.50
Pool Desc: None
Fees / Restrictions
Financial
Original Price: $650,000
Owner Financing: No
Garage / Parking
Parking Features: Attached, Garage Door Opener, Driveway, Garage, Garage Faces Side, Kitchen Level
Green / Env Info
Green Energy Generation: None
Handicap
Accessibility Features: Accessible Doors, Accessible Entrance, Accessible Full Bath, Accessible Hallway(s), Accessible Kitchen
Interior Features
Security Ftr: Carbon Monoxide Detector(s), Closed Circuit Camera(s), Secured Garage/Parking
Fireplace Features: Circulating, Factory Built, Family Room, Gas Starter
Levels: One and One Half
Appliances: Dishwasher, Disposal, Double Oven, Gas Cooktop, Microwave, Self Cleaning Oven
Laundry Features: Main Level, Laundry Room
Interior Features: Beamed Ceilings, Bookcases, Coffered Ceiling(s), Disappearing Attic Stairs, High Ceilings 10 ft Main, High Speed Internet, Low Flow Plumbing Fixtures, Smart Home, Tray Ceiling(s), Walk-In Closet(s)
Flooring: Carpet, Ceramic Tile, Hardwood
Spa Features: None
Lot Info
Lot Size Source: Public Records
Lot Features: Back Yard, Corner Lot, Front Yard, Landscaped, Level, Wooded
Lot Size: 21777
Misc
Property Attached: No
Home Warranty: No
Open House
Other
Other Structures: None
Property Info
Construction Materials: Brick 3 Sides, Cement Siding
Year Built: 2,018
Property Condition: Resale
Roof: Composition
Property Type: Residential Detached
Style: Ranch
Rental Info
Land Lease: No
Room Info
Kitchen Features: Cabinets White, Eat-in Kitchen, Kitchen Island, Pantry, Pantry Walk-In, Solid Surface Counters, Stone Counters, View to Family Room
Room Master Bathroom Features: Double Vanity,Separate Tub/Shower,Soaking Tub
Room Dining Room Features: Seats 12+,Separate Dining Room
Special Features
Green Features: Appliances, Insulation, Thermostat, Water Heater
Special Listing Conditions: None
Special Circumstances: Agent Related to Seller
Sqft Info
Building Area Total: 3522
Building Area Source: Appraiser
Tax Info
Tax Amount Annual: 4735
Tax Year: 2,023
Tax Parcel Letter: 14F-0075-LL-046-9
Unit Info
Utilities / Hvac
Cool System: Central Air, Ceiling Fan(s), Zoned
Electric: 110 Volts, 220 Volts in Laundry
Heating: Central, Forced Air, Natural Gas, Zoned
Utilities: Electricity Available, Natural Gas Available, Phone Available, Sewer Available, Underground Utilities, Water Available
Sewer: Public Sewer
Waterfront / Water
Water Body Name: None
Water Source: Public
Waterfront Features: None
Directions
USE GPSListing Provided courtesy of Virtual Properties Realty.net, Llc.

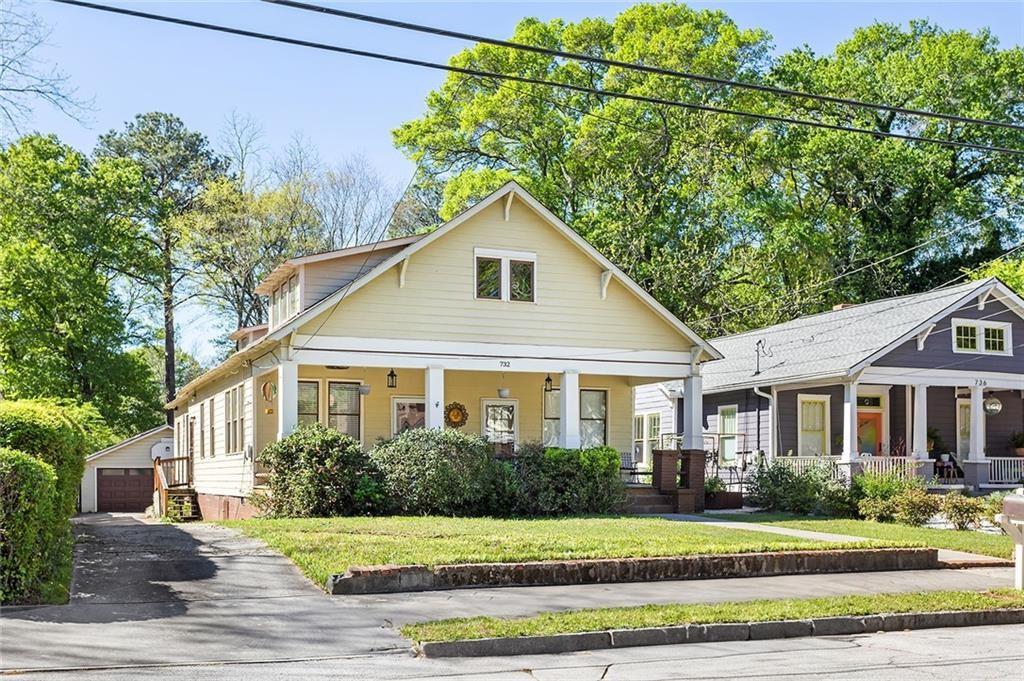
 MLS# 7366300
MLS# 7366300 