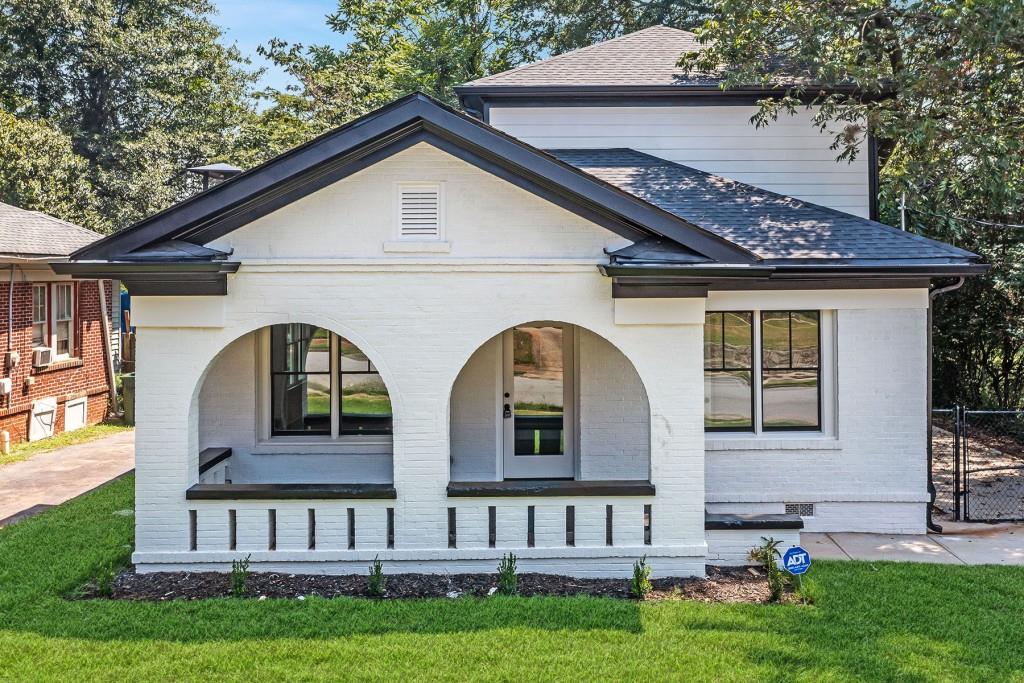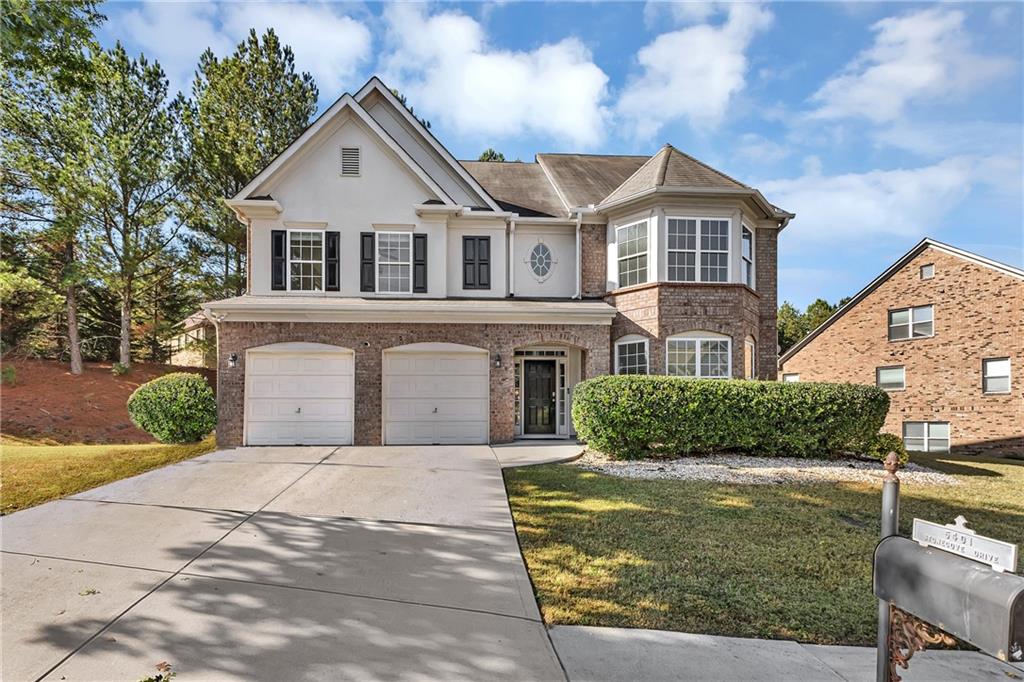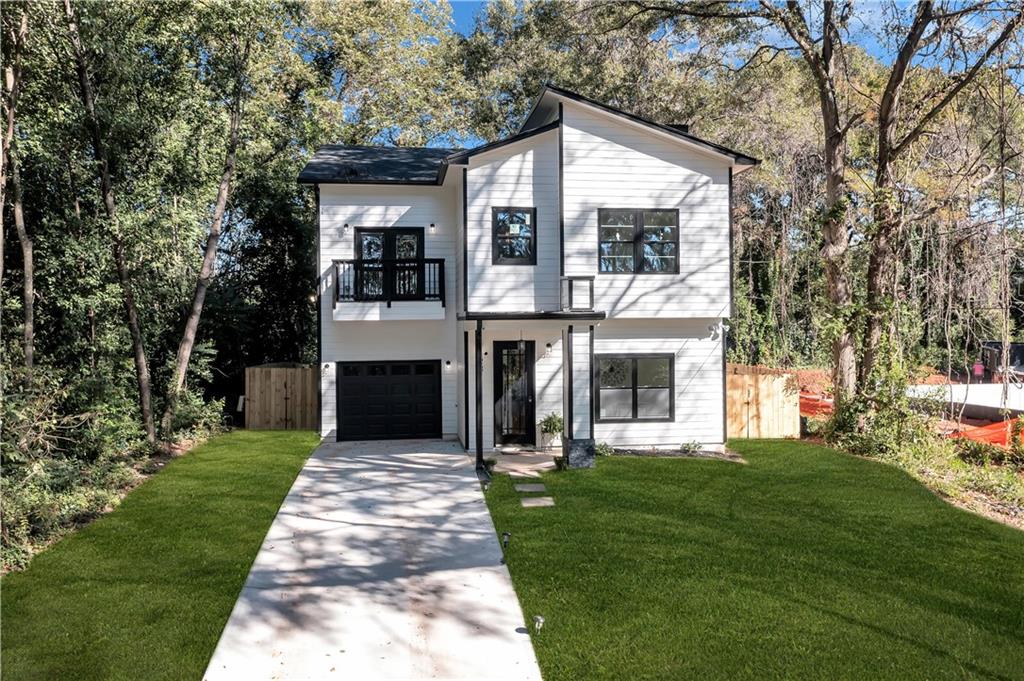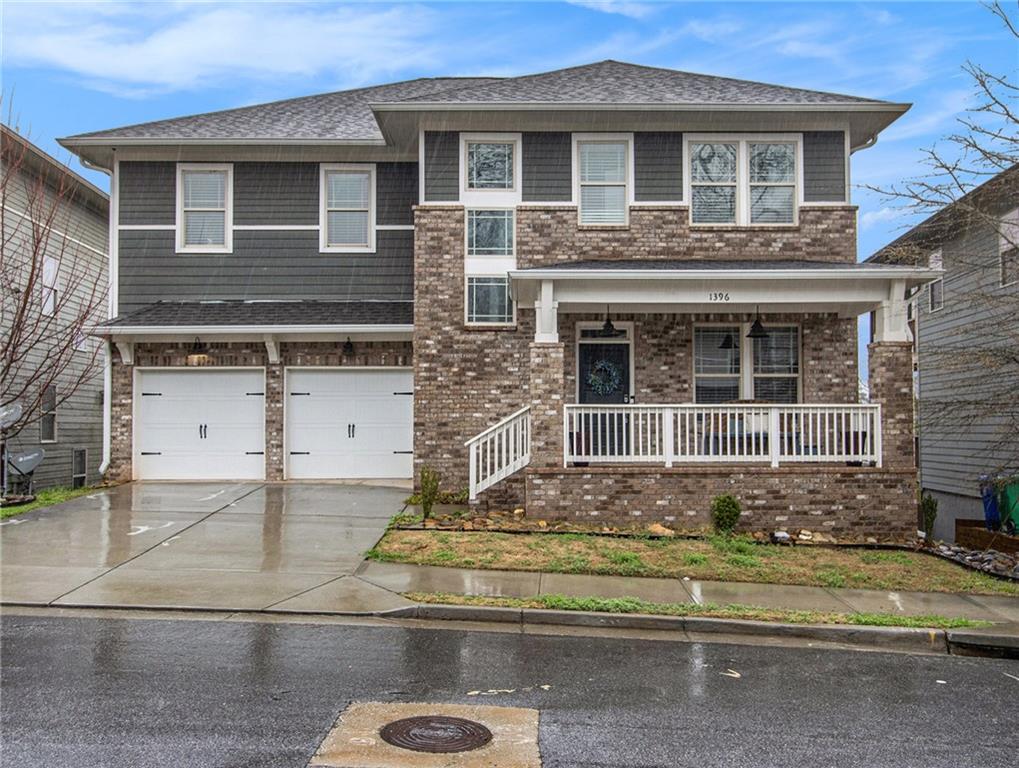Viewing Listing MLS# 409473263
Atlanta, GA 30318
- 5Beds
- 4Full Baths
- N/AHalf Baths
- N/A SqFt
- 2020Year Built
- 0.00Acres
- MLS# 409473263
- Residential
- Single Family Residence
- Active
- Approx Time on Market8 days
- AreaN/A
- CountyFulton - GA
- Subdivision West Highlands
Overview
Discover Premier In-Town Living in the heart of West Midtown! This beautifully maintained 5-bedroom, 4-bathroom home combines luxury and convenience in one of Atlanta's most sought-after neighborhoods. Located in the desirable West Highland community, residents enjoy exclusive access to a resort-style pool, scenic parks and picturesque walking trails, blending modern living with natural beauty. Step inside this bright, open-concept home, where rich hardwood floors flow through a spacious layout perfect for everyday living and effortless entertaining. The gourmet kitchen is a culinary dream, complete with stainless steel appliances, a gas cooktop, double built-in ovens, quartz countertops, and sleek white cabinetry. The large island and walk-in pantry offer ample space for hosting family and friends, while the adjoining family room, centered around a cozy custom brick fireplace, is perfect for relaxed gatherings, creating the ultimate sophisticated atmosphere. Upstairs, the expansive owner's suite provides a serene retreat, featuring a spa-inspired bath with a frameless glass shower, double vanities, and a spacious walk-in closet. Generous secondary bedrooms share a well-appointed hallway bathroom, offering comfort and privacy for guests or family members. The versatile loft space and third- floor walk up with private bath adds even more versatile room for living, ideal for a home gym, hobby room, or additional bedroom. Outside, the partially fenced backyard offers plenty of space for outdoor fun and can easily be enclosed for added privacy. Just steps away, you'll find the community Preserve, Proctor Creek Greenway, and Westside Park. Plus, you're minutes from popular destinations like The Works, Westside Paper, and Quarry Yards, with a variety of dining and entertainment options nearby. With convenient access to I-285, I-75, MARTA, and Hartsfield-Jackson Airport, this home offers the best of city living in a vibrant, growing community. Don't miss your chance to make this move-in-ready gem your own!
Association Fees / Info
Hoa Fees: 1400
Hoa: No
Community Features: Clubhouse, Curbs, Dog Park, Homeowners Assoc, Near Schools, Near Shopping, Near Trails/Greenway, Park, Playground, Pool, Sidewalks, Street Lights
Hoa Fees Frequency: Annually
Association Fee Includes: Swim
Bathroom Info
Main Bathroom Level: 1
Total Baths: 4.00
Fullbaths: 4
Room Bedroom Features: Oversized Master
Bedroom Info
Beds: 5
Building Info
Habitable Residence: No
Business Info
Equipment: None
Exterior Features
Fence: Back Yard, Privacy
Patio and Porch: Front Porch, Patio
Exterior Features: Rain Gutters
Road Surface Type: Asphalt
Pool Private: No
County: Fulton - GA
Acres: 0.00
Pool Desc: None
Fees / Restrictions
Financial
Original Price: $634,900
Owner Financing: No
Garage / Parking
Parking Features: Driveway, Garage, Level Driveway
Green / Env Info
Green Energy Generation: None
Handicap
Accessibility Features: None
Interior Features
Security Ftr: None
Fireplace Features: Gas Starter
Levels: Three Or More
Appliances: Dishwasher, Double Oven, Gas Cooktop, Microwave, Refrigerator
Laundry Features: In Hall, Upper Level
Interior Features: Double Vanity, Walk-In Closet(s)
Flooring: Vinyl
Spa Features: None
Lot Info
Lot Size Source: Not Available
Lot Features: Back Yard, Level
Misc
Property Attached: No
Home Warranty: No
Open House
Other
Other Structures: None
Property Info
Construction Materials: Cement Siding, Concrete
Year Built: 2,020
Property Condition: Resale
Roof: Composition
Property Type: Residential Detached
Style: Traditional
Rental Info
Land Lease: No
Room Info
Kitchen Features: Breakfast Bar, Cabinets White, Eat-in Kitchen, Kitchen Island, Solid Surface Counters, View to Family Room
Room Master Bathroom Features: Double Vanity,Separate Tub/Shower,Soaking Tub
Room Dining Room Features: Open Concept
Special Features
Green Features: None
Special Listing Conditions: None
Special Circumstances: None
Sqft Info
Building Area Total: 2956
Building Area Source: Owner
Tax Info
Tax Amount Annual: 5202
Tax Year: 2,023
Tax Parcel Letter: 17-0227-LL-224-8
Unit Info
Utilities / Hvac
Cool System: Ceiling Fan(s), Electric
Electric: None
Heating: Electric
Utilities: None
Sewer: Public Sewer
Waterfront / Water
Water Body Name: None
Water Source: Public
Waterfront Features: None
Schools
Elem: William M.boyd
Middle: John Lewis Invictus Academy/harper-Archer
High: Frederick Douglass
Directions
75/85/To 10Th St. Left On Howell Mill, Right On 8Th Street Which Runs Into West Marietta St. Go 1.6 Miles And West Marietta Turns Into Perry Blvd. The Community is 1 Mile On The Left.Listing Provided courtesy of Keller Williams Realty Intown Atl
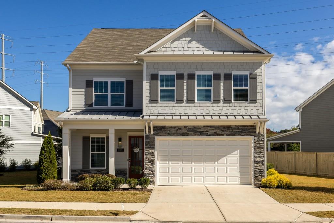
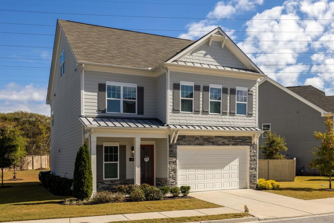
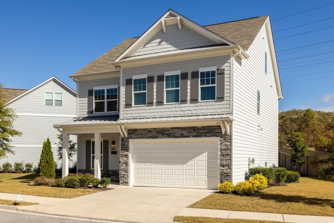
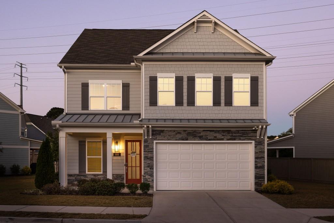
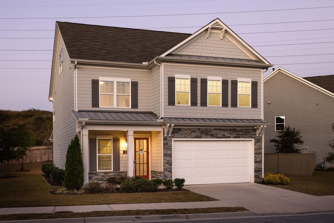
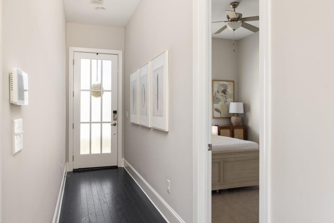
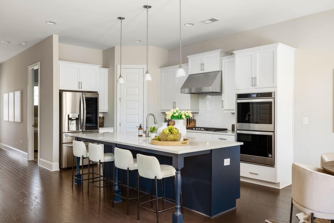
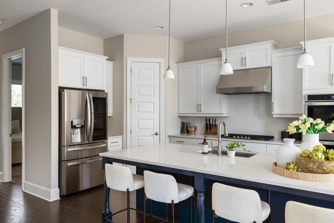
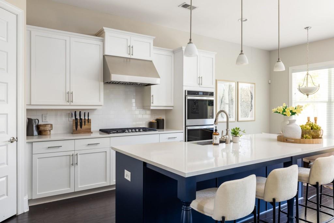
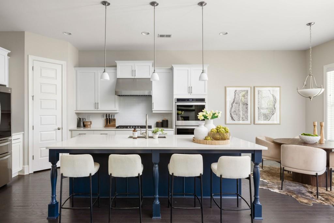
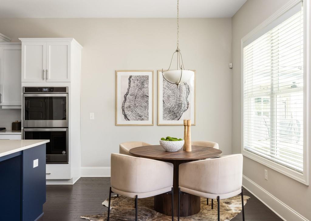
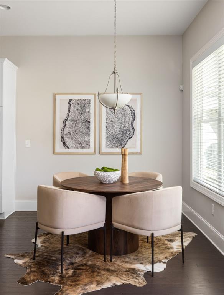
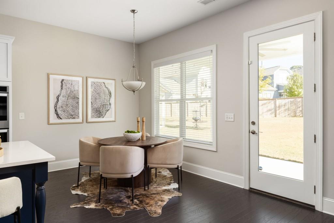
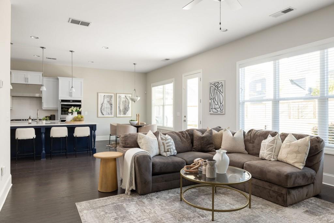
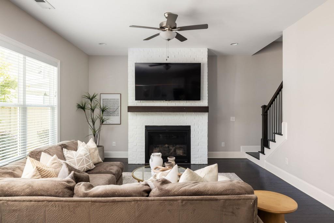
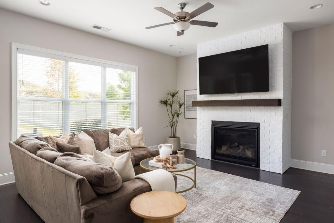
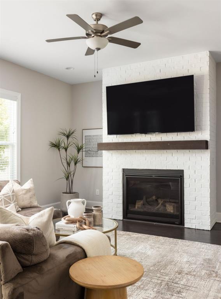
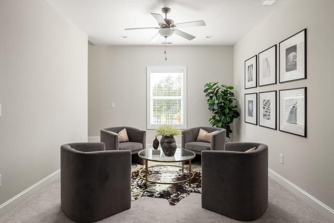
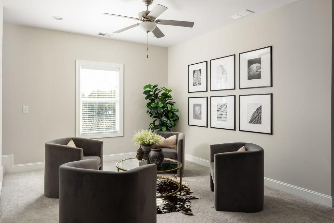
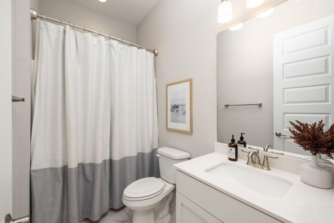
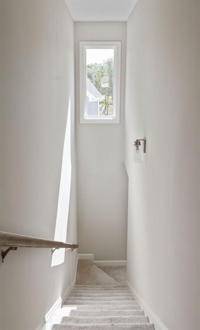
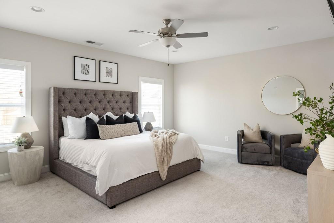
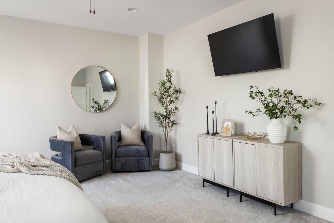
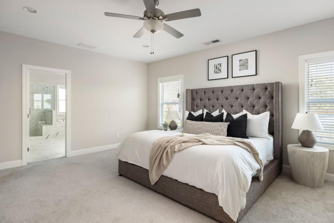
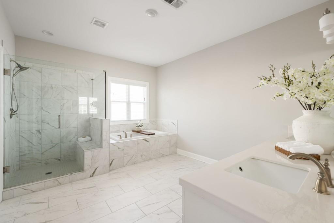
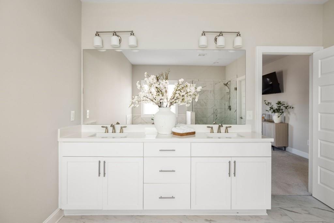
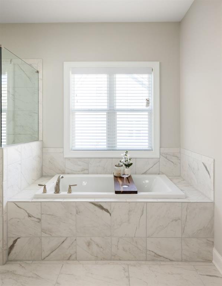
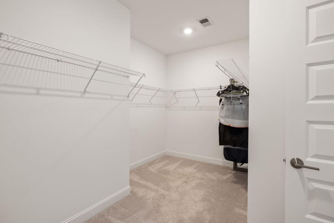
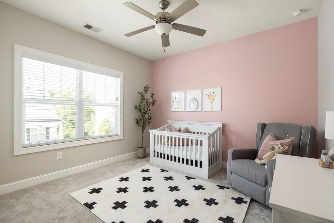
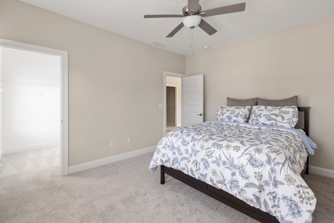
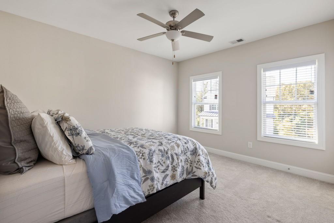
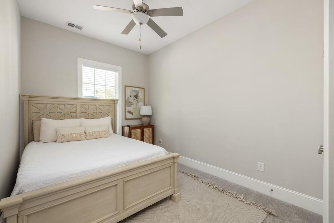
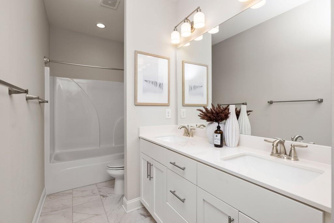
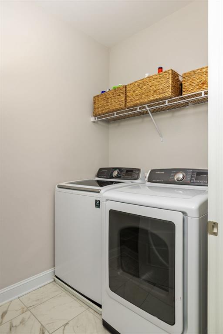
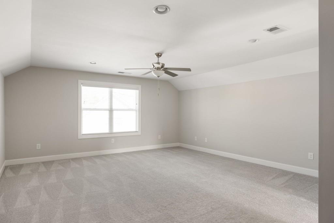
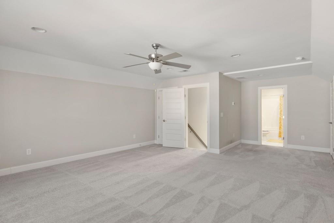
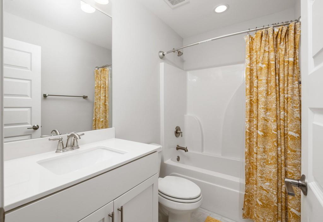
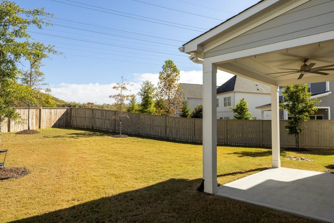
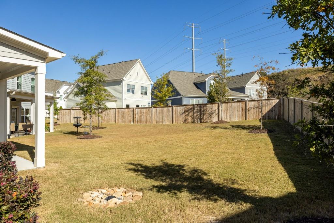
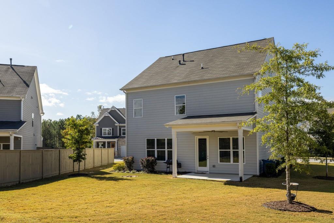
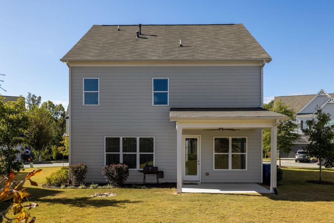
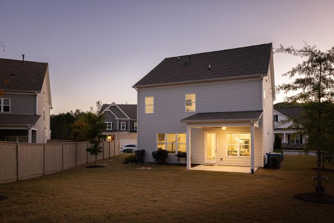
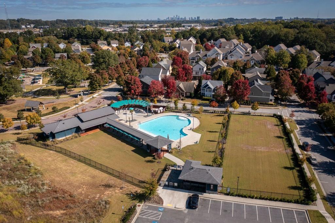
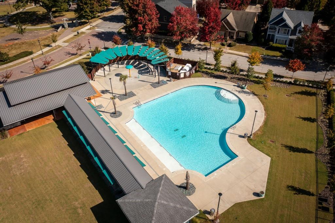
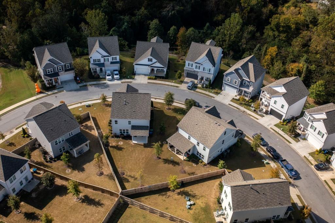
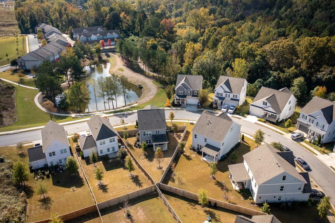
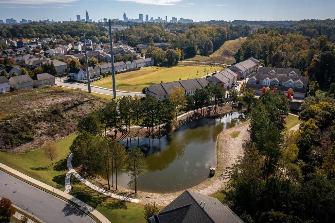
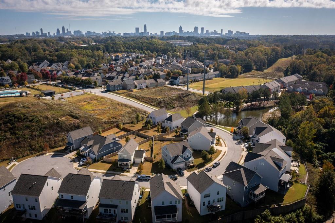
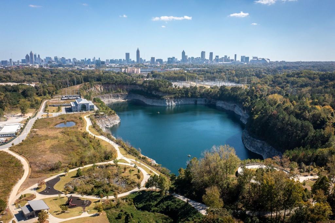
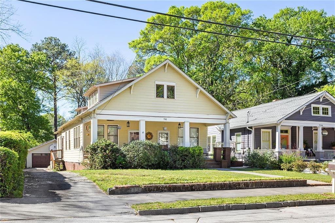
 MLS# 7366300
MLS# 7366300 