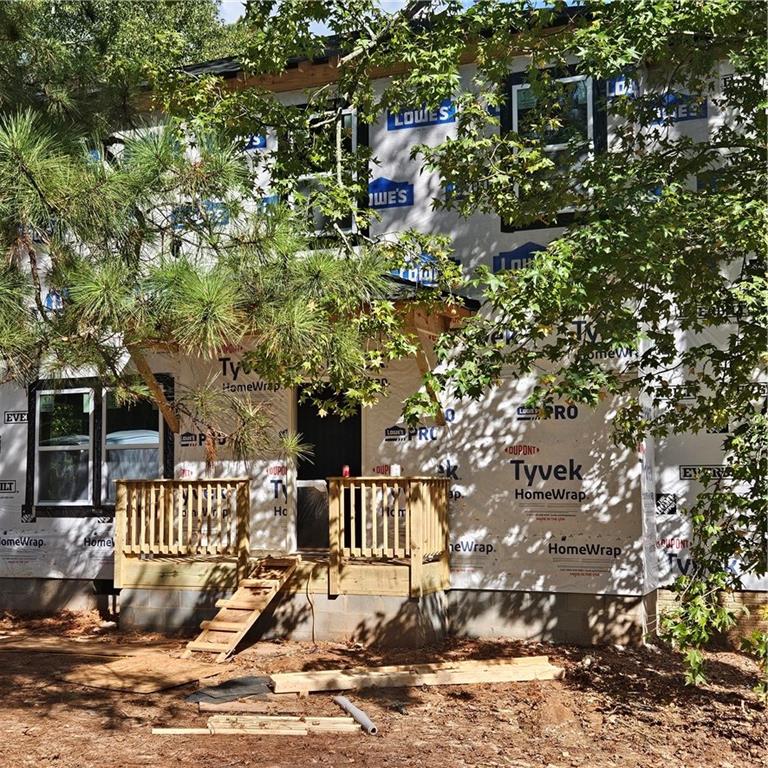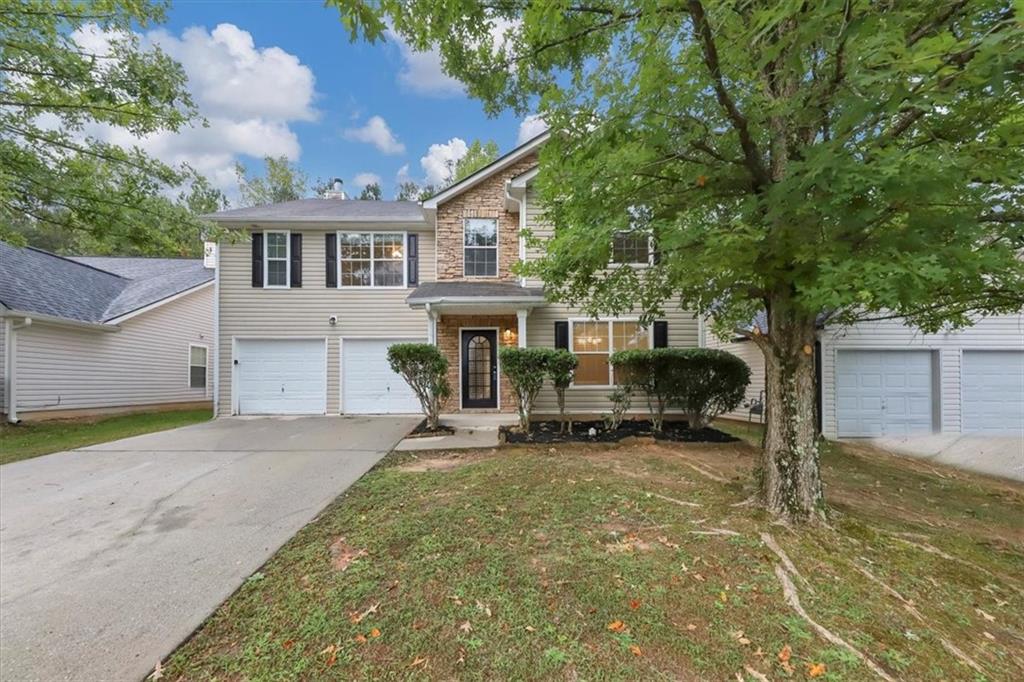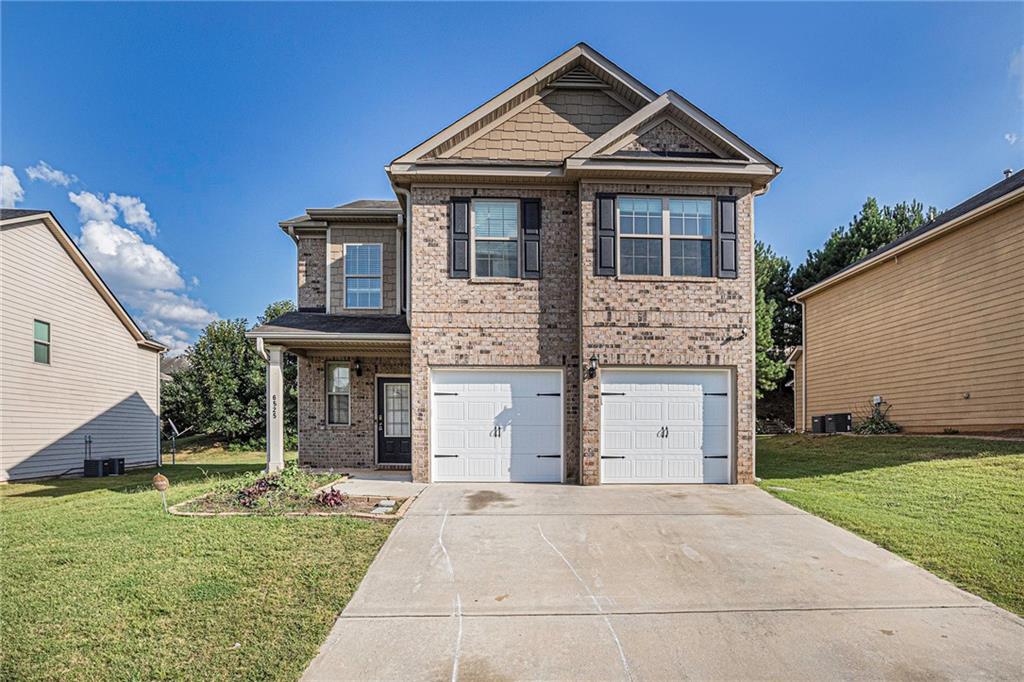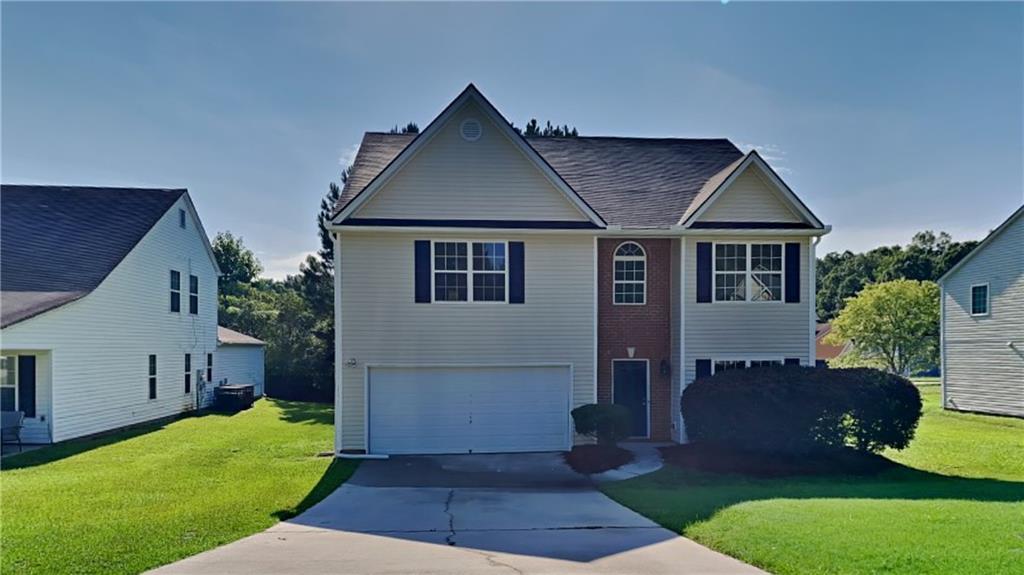Viewing Listing MLS# 410007803
Fairburn, GA 30213
- 5Beds
- 2Full Baths
- 1Half Baths
- N/A SqFt
- 2019Year Built
- 0.19Acres
- MLS# 410007803
- Residential
- Single Family Residence
- Active
- Approx Time on Market5 days
- AreaN/A
- CountyFulton - GA
- Subdivision Dodson Lake
Overview
Welcome home to this exquisite 5-bedroom residence, where modern design meets family functionality. Built in 2019, this thoughtfully crafted home centers around a convenient main-floor master suite that perfectly balances accessibility with privacy. The heart of the home features stunning open-concept living spaces that naturally draw family members together for cherished moments of connection. Upstairs, spacious bedrooms offer children their own private retreats for play and personal growth. Every detail of this contemporary home has been carefully considered, from its efficient layout to its fresh, modern finishes. You'll appreciate both the timeless design and the peace of mind that comes with modern building standards. This isn't just a house - it's a canvas for your family's future, ready to transform everyday moments into treasured memories. Schedule your showing today!
Association Fees / Info
Hoa: Yes
Hoa Fees Frequency: Annually
Hoa Fees: 330
Community Features: Homeowners Assoc, Near Schools, Near Shopping, Other
Association Fee Includes: Maintenance Grounds
Bathroom Info
Main Bathroom Level: 1
Halfbaths: 1
Total Baths: 3.00
Fullbaths: 2
Room Bedroom Features: Master on Main, Oversized Master
Bedroom Info
Beds: 5
Building Info
Habitable Residence: No
Business Info
Equipment: None
Exterior Features
Fence: None
Patio and Porch: Front Porch, Patio
Exterior Features: Private Entrance, Other
Road Surface Type: Paved
Pool Private: No
County: Fulton - GA
Acres: 0.19
Pool Desc: None
Fees / Restrictions
Financial
Original Price: $344,900
Owner Financing: No
Garage / Parking
Parking Features: Attached, Garage
Green / Env Info
Green Energy Generation: None
Handicap
Accessibility Features: None
Interior Features
Security Ftr: Smoke Detector(s)
Fireplace Features: Family Room
Levels: Two
Appliances: Dishwasher, Electric Range, Electric Water Heater, Microwave, Range Hood, Refrigerator, Self Cleaning Oven
Laundry Features: Laundry Room
Interior Features: Double Vanity, High Speed Internet, Walk-In Closet(s)
Flooring: Carpet, Hardwood, Laminate
Spa Features: None
Lot Info
Lot Size Source: Public Records
Lot Features: Back Yard, Sloped
Lot Size: 95x119x52x107
Misc
Property Attached: No
Home Warranty: No
Open House
Other
Other Structures: None
Property Info
Construction Materials: Aluminum Siding
Year Built: 2,019
Property Condition: Resale
Roof: Composition
Property Type: Residential Detached
Style: Traditional
Rental Info
Land Lease: No
Room Info
Kitchen Features: Cabinets Other, Eat-in Kitchen, Kitchen Island, Stone Counters
Room Master Bathroom Features: Double Vanity,Separate Tub/Shower,Soaking Tub
Room Dining Room Features: Open Concept
Special Features
Green Features: None
Special Listing Conditions: None
Special Circumstances: None
Sqft Info
Building Area Total: 2680
Building Area Source: Public Records
Tax Info
Tax Amount Annual: 3938
Tax Year: 2,023
Tax Parcel Letter: 09F-2000-0096-114-5
Unit Info
Utilities / Hvac
Cool System: Ceiling Fan(s), Central Air
Electric: 110 Volts
Heating: Central
Utilities: Cable Available, Electricity Available, Phone Available, Water Available
Sewer: Public Sewer
Waterfront / Water
Water Body Name: None
Water Source: Public
Waterfront Features: None
Directions
GPS FriendlyListing Provided courtesy of Exp Realty, Llc.
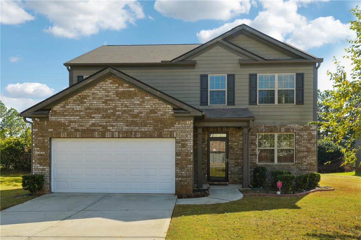
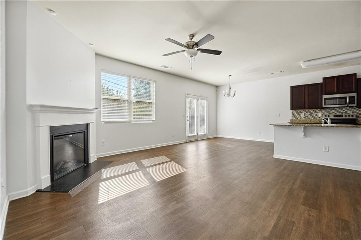
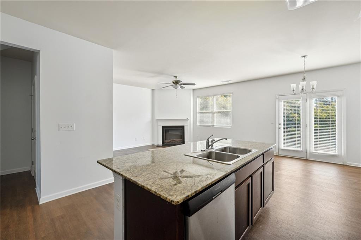
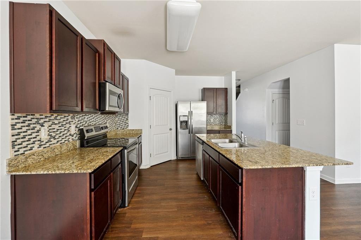
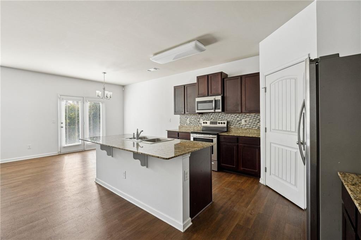
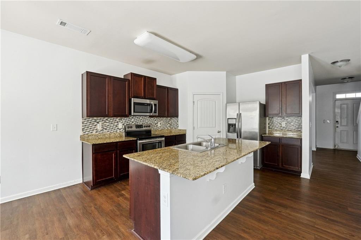
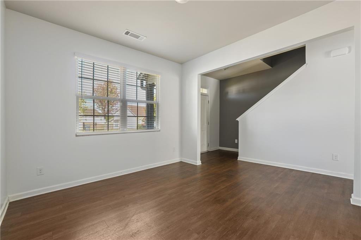
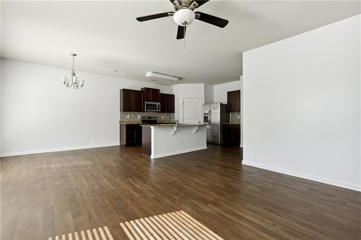
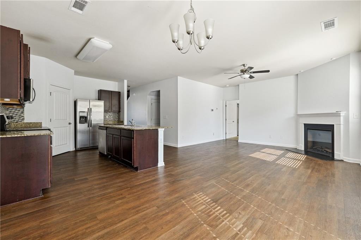
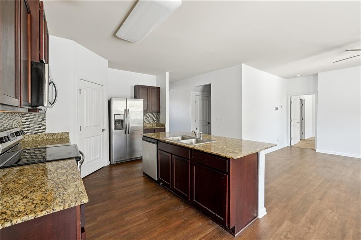
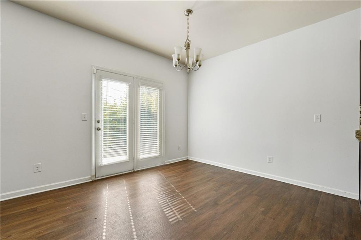
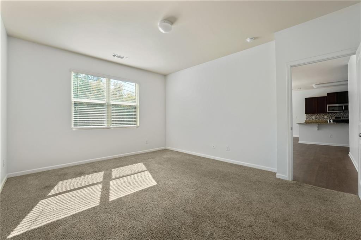
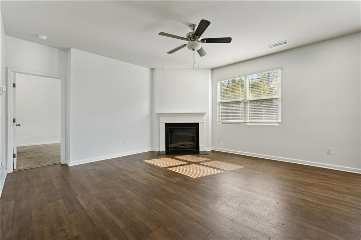
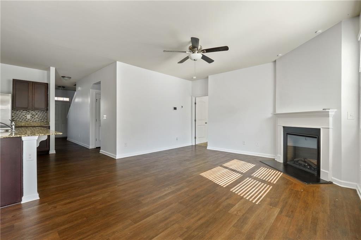
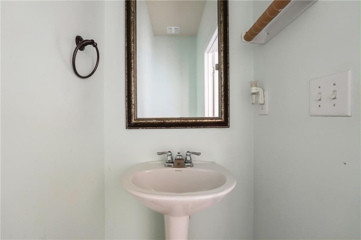
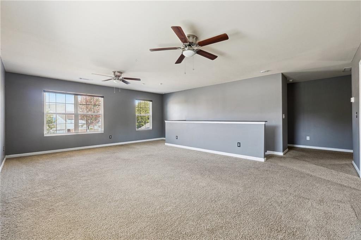
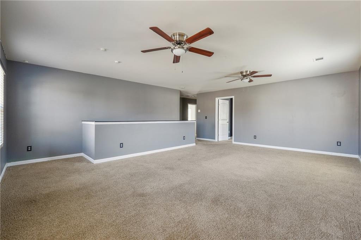
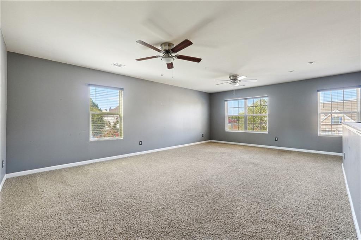
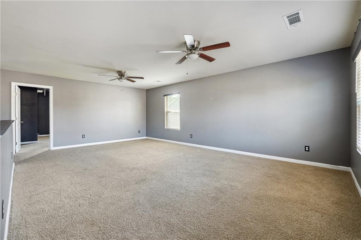
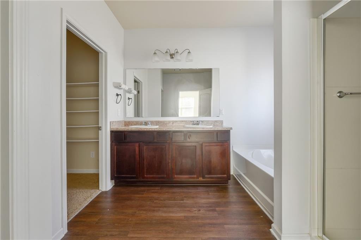
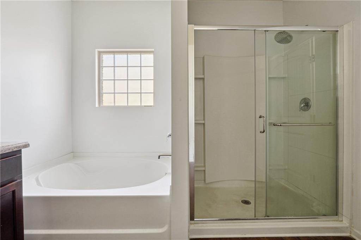
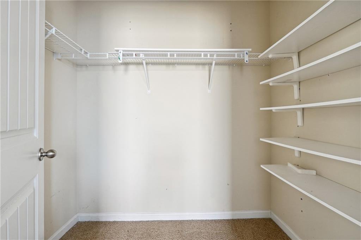
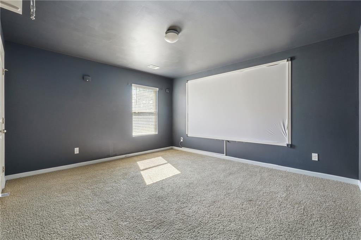
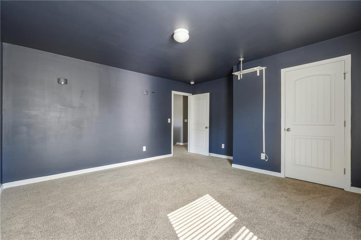
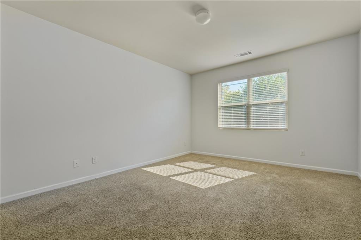
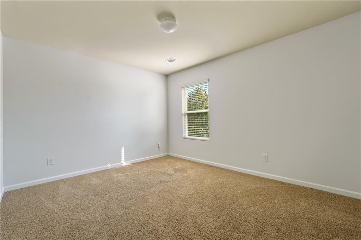
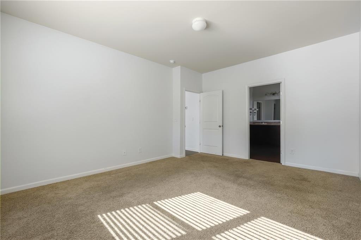
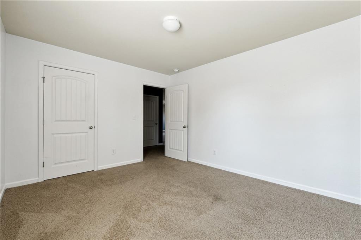
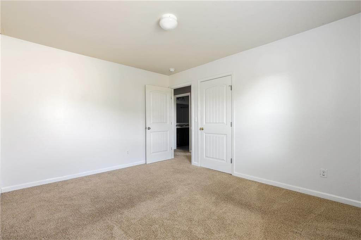
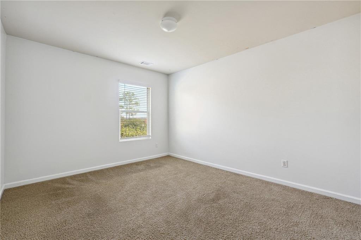
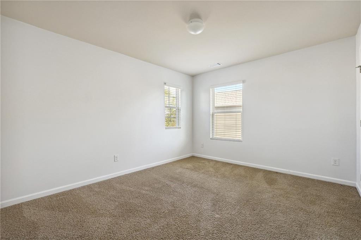
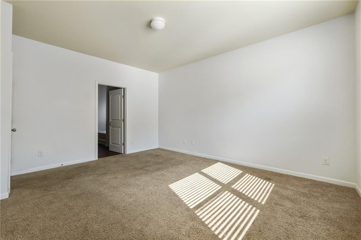
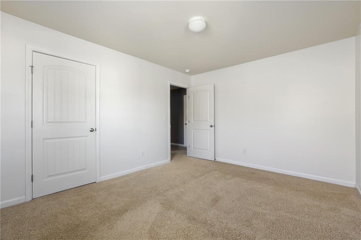
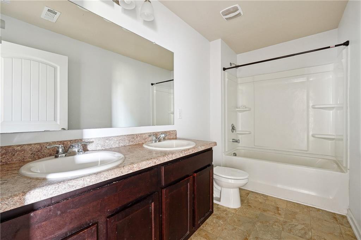
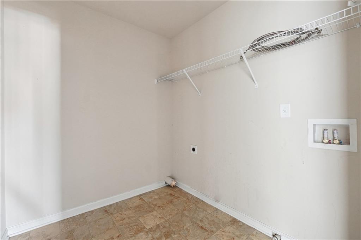
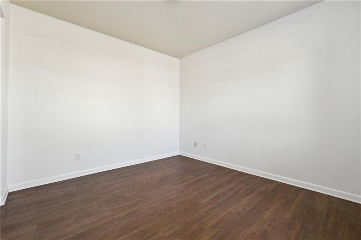
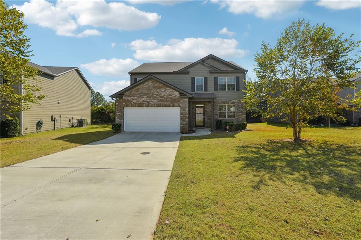
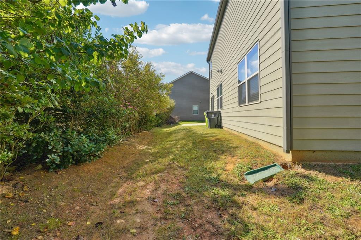
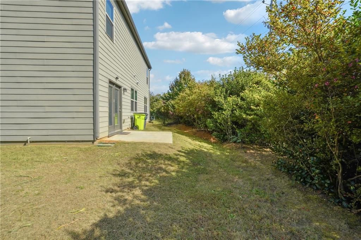
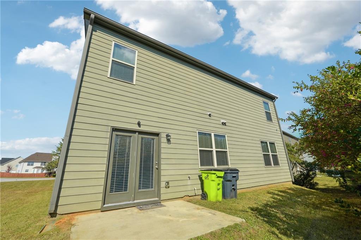
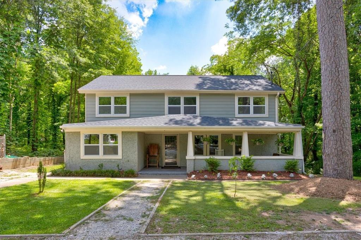
 MLS# 407942930
MLS# 407942930 