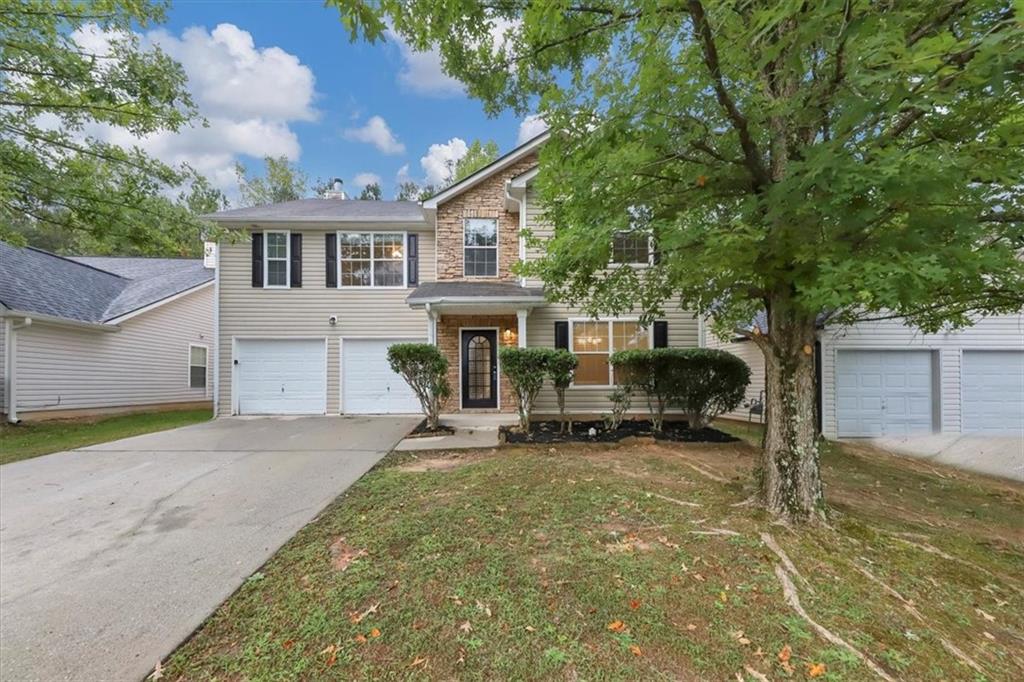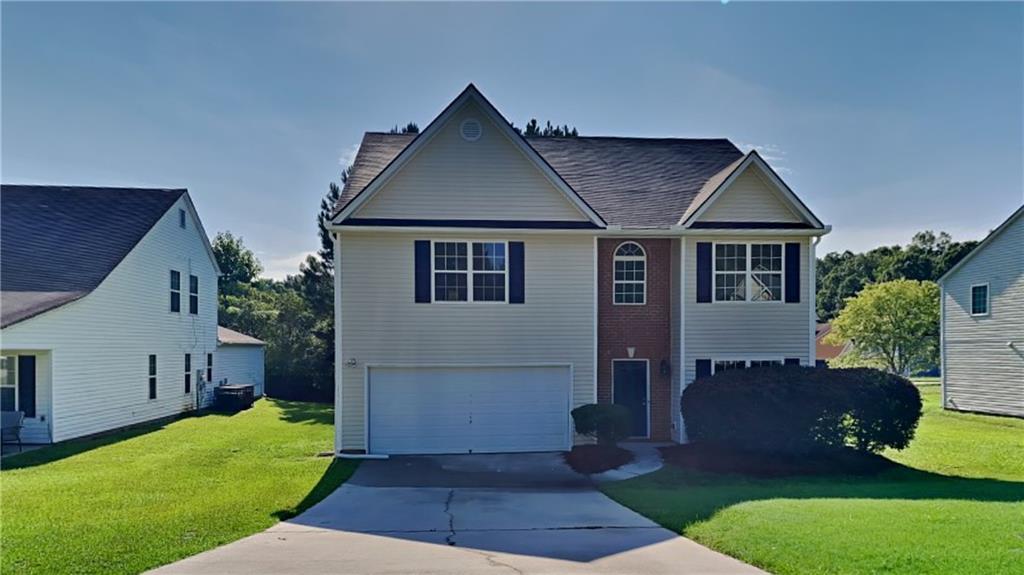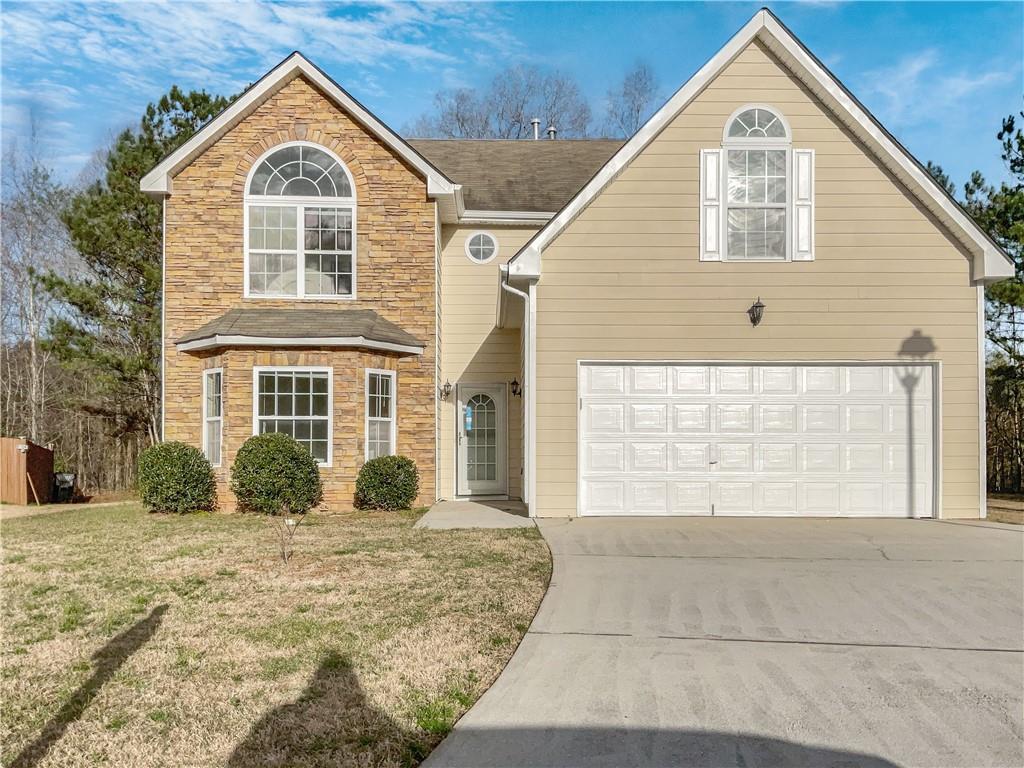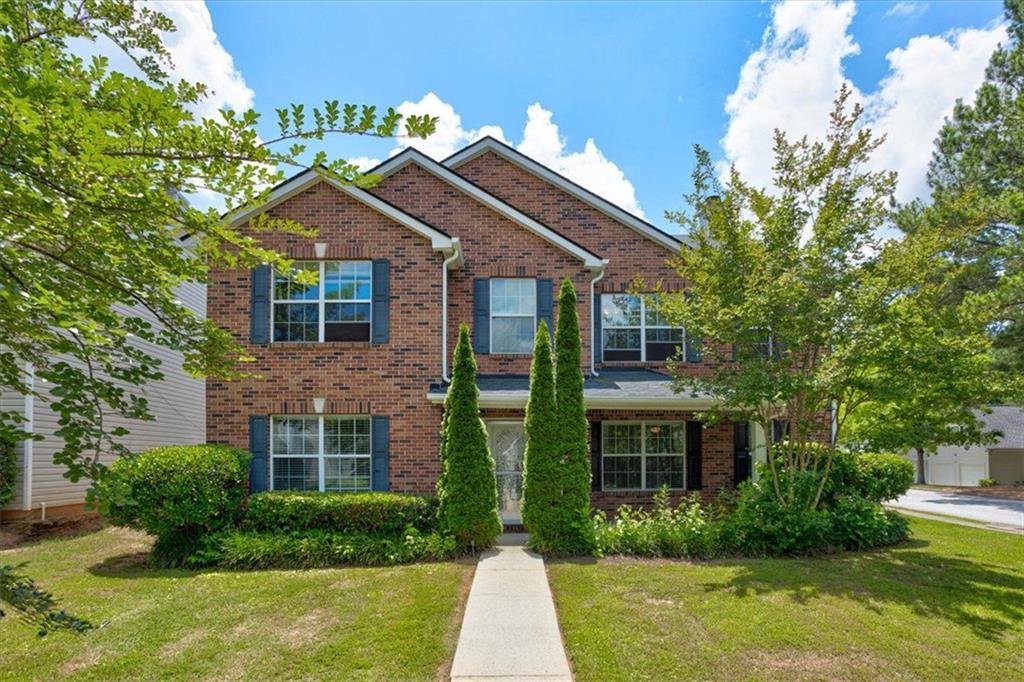Viewing Listing MLS# 400896449
Fairburn, GA 30213
- 5Beds
- 3Full Baths
- N/AHalf Baths
- N/A SqFt
- 2014Year Built
- 0.19Acres
- MLS# 400896449
- Residential
- Single Family Residence
- Active
- Approx Time on Market2 months, 13 days
- AreaN/A
- CountyFulton - GA
- Subdivision Southwind
Overview
Beautifully maintained ""Superior to New"" two-story residence nestled in a fantastic, peaceful community. Conveniently positioned near the airport, downtown, and trendy attractions. Coveted expansive layout features a cozy family room adorned with a fireplace, a spacious kitchen equipped with all the amenities, and an adjoining sunlit breakfast area. Your ideal home awaits! Ideal for a young or blended family, offering ample space throughout. Impeccably cared for, boasting a grand Master Bedroom complemented by a sitting area, an expansive master bathroom featuring a sizable shower, a walk-in closet, and a separate garden tub and shower. Act fast - this gem won't stay on the market for long!
Association Fees / Info
Hoa: Yes
Hoa Fees Frequency: Annually
Hoa Fees: 800
Community Features: Homeowners Assoc, Pool, Tennis Court(s)
Association Fee Includes: Swim, Tennis
Bathroom Info
Main Bathroom Level: 1
Total Baths: 3.00
Fullbaths: 3
Room Bedroom Features: Oversized Master
Bedroom Info
Beds: 5
Building Info
Habitable Residence: No
Business Info
Equipment: None
Exterior Features
Fence: None
Patio and Porch: None
Exterior Features: None
Road Surface Type: Paved
Pool Private: No
County: Fulton - GA
Acres: 0.19
Pool Desc: None
Fees / Restrictions
Financial
Original Price: $391,000
Owner Financing: No
Garage / Parking
Parking Features: Attached, Garage, Garage Faces Front, Level Driveway
Green / Env Info
Green Energy Generation: None
Handicap
Accessibility Features: None
Interior Features
Security Ftr: Security System Leased
Fireplace Features: Family Room
Levels: Two
Appliances: Dishwasher, Disposal, Electric Range, ENERGY STAR Qualified Appliances, Microwave, Refrigerator, Self Cleaning Oven
Laundry Features: Laundry Room, Upper Level
Interior Features: Double Vanity, High Ceilings 9 ft Main, High Ceilings 9 ft Upper, Walk-In Closet(s)
Flooring: Carpet, Hardwood, Laminate, Stone
Spa Features: None
Lot Info
Lot Size Source: Owner
Lot Features: Back Yard, Level
Lot Size: 65x125x63x5x125
Misc
Property Attached: No
Home Warranty: No
Open House
Other
Other Structures: None
Property Info
Construction Materials: Other
Year Built: 2,014
Property Condition: Resale
Roof: Shingle
Property Type: Residential Detached
Style: Contemporary
Rental Info
Land Lease: No
Room Info
Kitchen Features: Cabinets Stain, Eat-in Kitchen, Solid Surface Counters
Room Master Bathroom Features: Separate His/Hers,Separate Tub/Shower,Vaulted Ceil
Room Dining Room Features: Separate Dining Room
Special Features
Green Features: Appliances
Special Listing Conditions: None
Special Circumstances: None
Sqft Info
Building Area Total: 2650
Building Area Source: Public Records
Tax Info
Tax Amount Annual: 1583
Tax Year: 2,023
Tax Parcel Letter: 09F-2900-0119-537-1
Unit Info
Utilities / Hvac
Cool System: Central Air
Electric: 110 Volts, 220 Volts
Heating: Electric, Forced Air
Utilities: Cable Available, Phone Available
Sewer: Public Sewer
Waterfront / Water
Water Body Name: None
Water Source: Public
Waterfront Features: None
Directions
From 85 South, take Fulton Pkwy exit. Drive 7 miles to Rosewood Place. Make left into community.Listing Provided courtesy of Mark Spain Real Estate
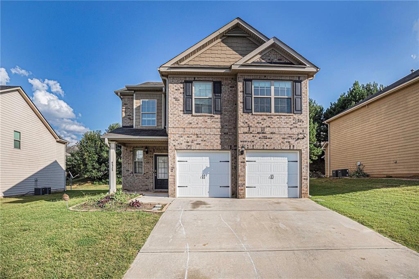
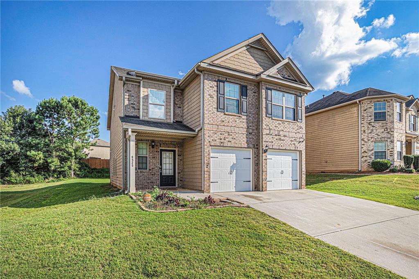
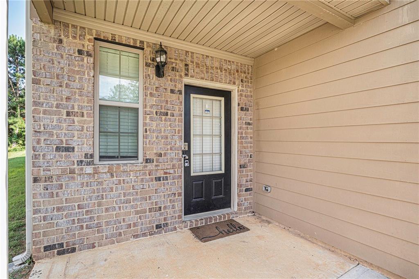
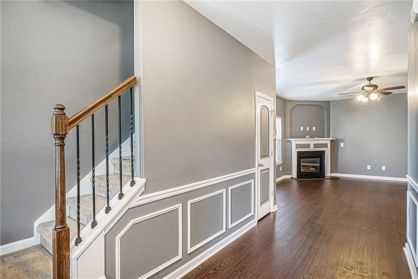
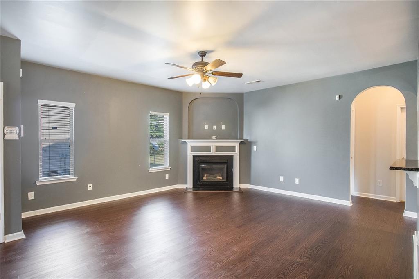
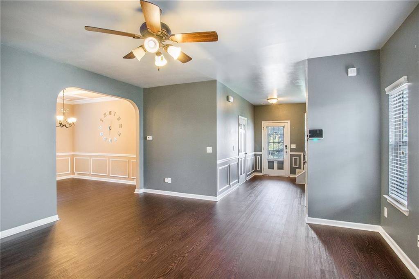
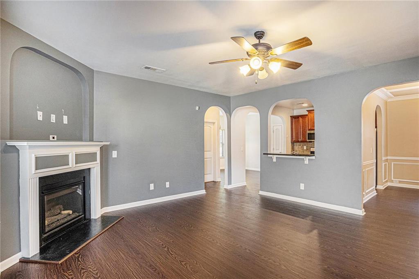
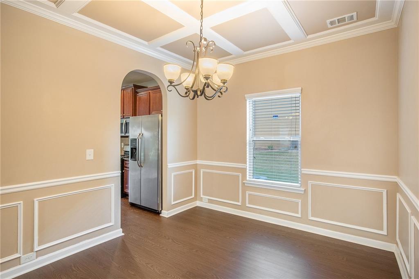
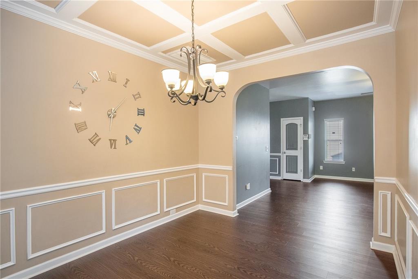
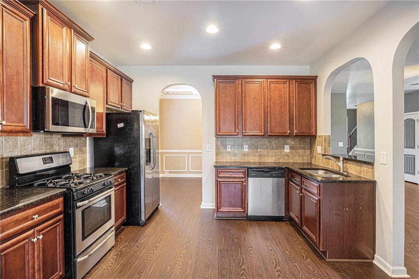
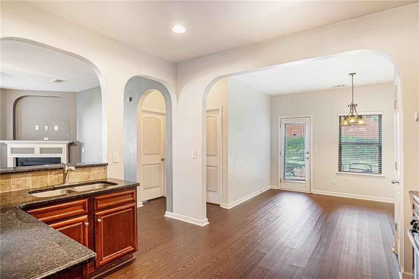
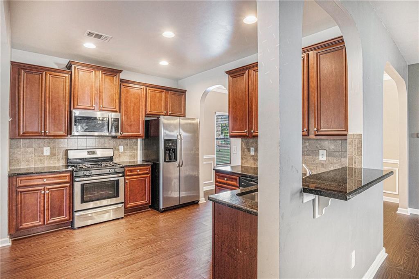
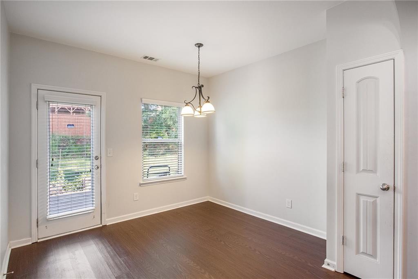
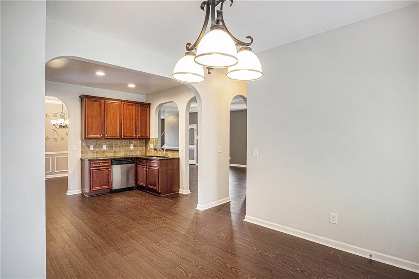
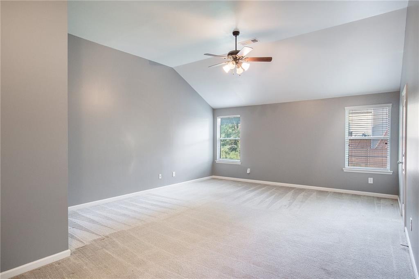
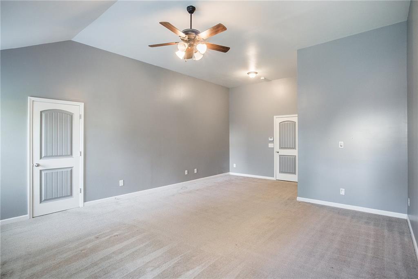
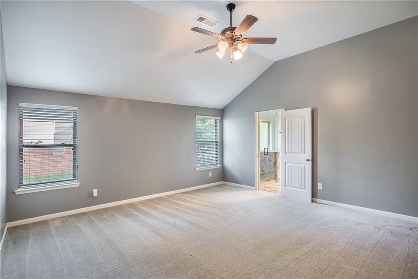
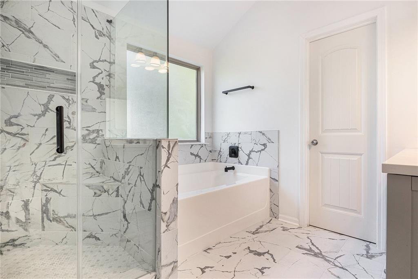
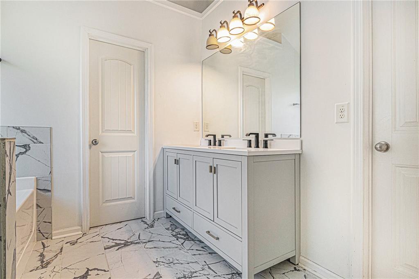
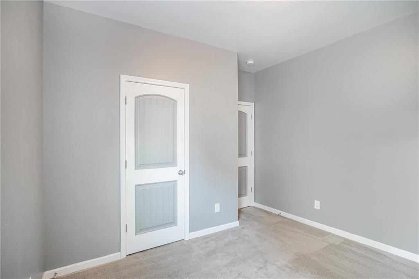
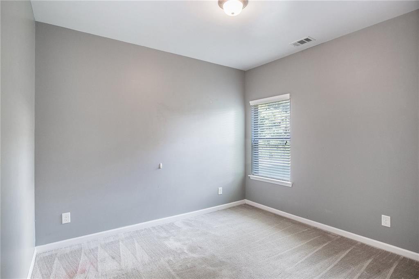
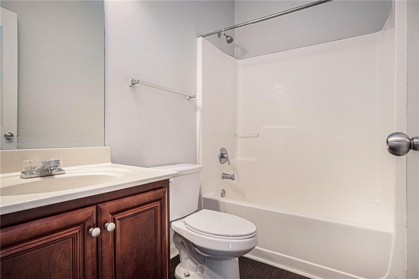
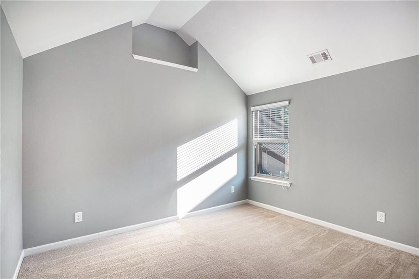
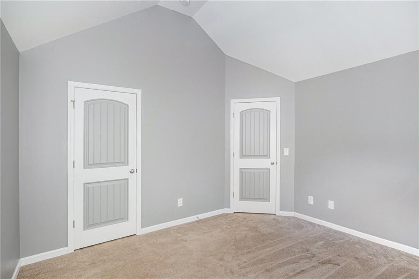
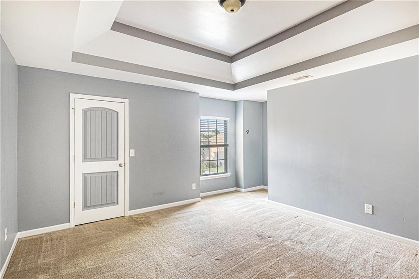
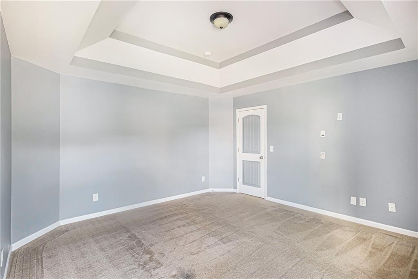
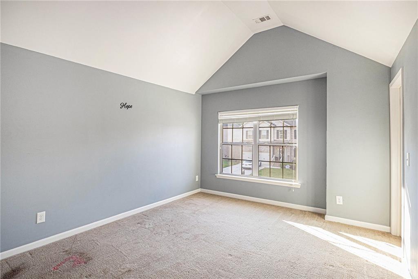
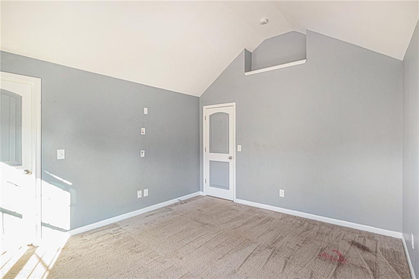
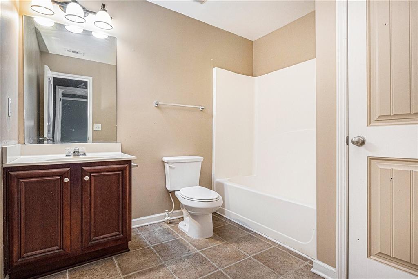
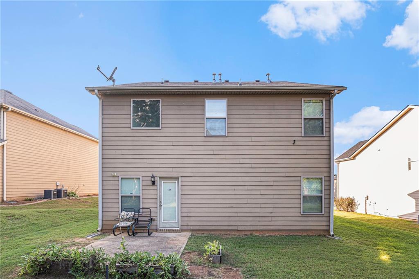
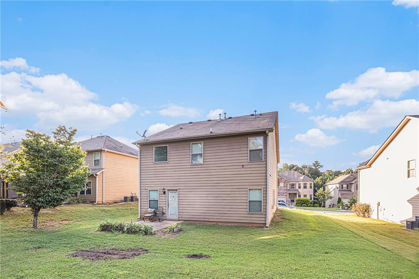
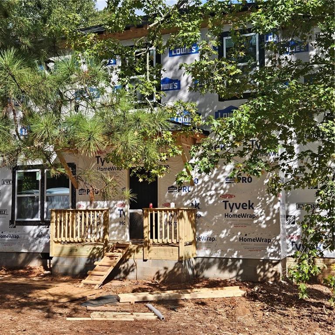
 MLS# 407893065
MLS# 407893065 