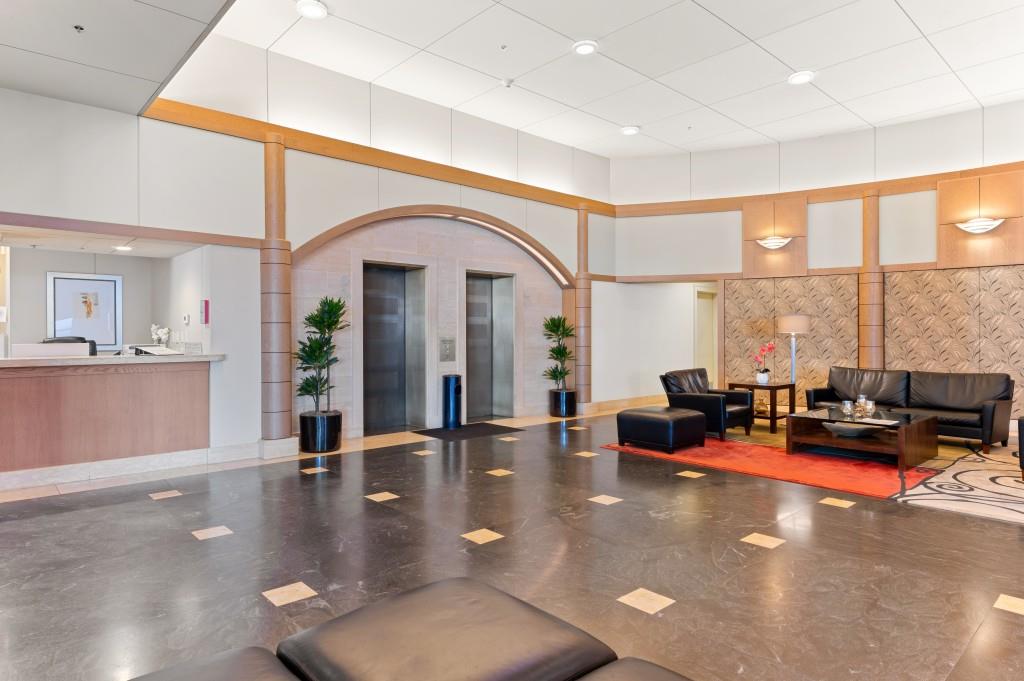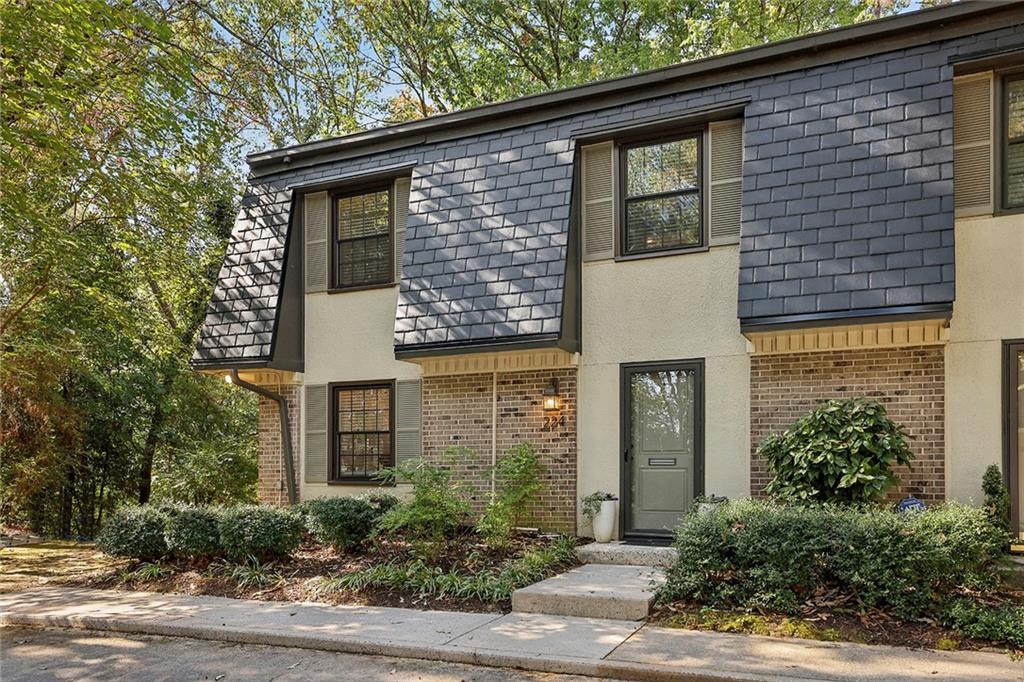Viewing Listing MLS# 409953438
Atlanta, GA 30308
- 1Beds
- 1Full Baths
- N/AHalf Baths
- N/A SqFt
- 2002Year Built
- 0.00Acres
- MLS# 409953438
- Residential
- Condominium
- Active
- Approx Time on Market1 day
- AreaN/A
- CountyFulton - GA
- Subdivision Midcity Lofts
Overview
Located in Midtown at Tech Square, this boutique condo is centrally located for all your needs. The parking space is already equipped with an electronic charging station for your EV. The home features 10 foot ceilings, polished cement floors, gourmet kitchen with stainless steel appliances, granite counters and laundry room with plenty of shelving for storage. The open floor plan is flexible with room for a living room, dining area and separate area for home office. The bedroom features a custom closet with wall of mirrors and an office nook! The updated bath features a walk in shower with custom tile work. The home faces south and has a large walk out balcony to spend your evenings on. Amenities include 24/7 concierge, business center, fitness center, club room with city views, internet available in building, fireside lounge and rooftop pool.
Association Fees / Info
Hoa: Yes
Hoa Fees Frequency: Monthly
Hoa Fees: 446
Community Features: Business Center, Clubhouse, Concierge, Fitness Center, Homeowners Assoc, Near Public Transport, Near Shopping, Pool, Sidewalks, Street Lights
Association Fee Includes: Maintenance Grounds, Maintenance Structure, Swim, Trash
Bathroom Info
Main Bathroom Level: 1
Total Baths: 1.00
Fullbaths: 1
Room Bedroom Features: Master on Main
Bedroom Info
Beds: 1
Building Info
Habitable Residence: No
Business Info
Equipment: None
Exterior Features
Fence: None
Patio and Porch: Covered
Exterior Features: Balcony
Road Surface Type: Asphalt
Pool Private: No
County: Fulton - GA
Acres: 0.00
Pool Desc: None
Fees / Restrictions
Financial
Original Price: $339,900
Owner Financing: No
Garage / Parking
Parking Features: Assigned, Detached, Garage, Electric Vehicle Charging Station(s)
Green / Env Info
Green Energy Generation: None
Handicap
Accessibility Features: Accessible Kitchen
Interior Features
Security Ftr: Fire Sprinkler System, Key Card Entry, Secured Garage/Parking, Smoke Detector(s)
Fireplace Features: Decorative, Great Room
Levels: One
Appliances: Dishwasher, Disposal, Electric Oven, Microwave
Laundry Features: Laundry Room, Main Level
Interior Features: High Ceilings 10 ft Main, High Speed Internet, Low Flow Plumbing Fixtures
Flooring: Concrete
Spa Features: None
Lot Info
Lot Size Source: Not Available
Lot Features: Other
Lot Size: x
Misc
Property Attached: Yes
Home Warranty: No
Open House
Other
Other Structures: None
Property Info
Construction Materials: Brick 3 Sides, Cement Siding
Year Built: 2,002
Property Condition: Resale
Roof: Other
Property Type: Residential Attached
Style: Mid-Rise (up to 5 stories)
Rental Info
Land Lease: No
Room Info
Kitchen Features: Breakfast Bar, Cabinets Stain, Pantry Walk-In, Stone Counters
Room Master Bathroom Features: Shower Only
Room Dining Room Features: Great Room,Open Concept
Special Features
Green Features: Windows
Special Listing Conditions: None
Special Circumstances: Other
Sqft Info
Building Area Total: 900
Building Area Source: Owner
Tax Info
Tax Amount Annual: 3004
Tax Year: 2,023
Tax Parcel Letter: 14-0080-0003-128-0
Unit Info
Unit: 322
Num Units In Community: 132
Utilities / Hvac
Cool System: Central Air, Electric
Electric: Other
Heating: Electric, Forced Air
Utilities: Electricity Available, Sewer Available, Water Available
Sewer: Public Sewer
Waterfront / Water
Water Body Name: None
Water Source: Public
Waterfront Features: None
Directions
From I-75/85 connector take 10th St Exit to right on Spring St to left on Abercrombie Street. Entrance to bldg and parking is on right. At the intercom aske to concierge for entrance into the guest parking. The guest parking spaces are on the far wall once you enter the garage off of Abercrombie Street. Concierge has lockbox.Listing Provided courtesy of Coldwell Banker Realty

































 MLS# 7340003
MLS# 7340003 


