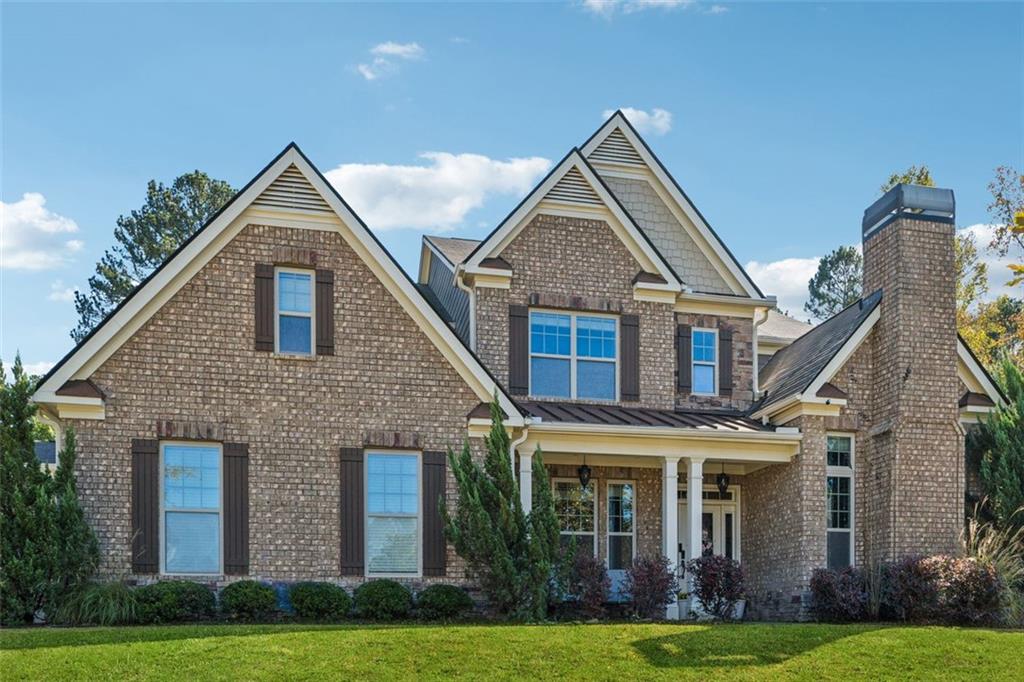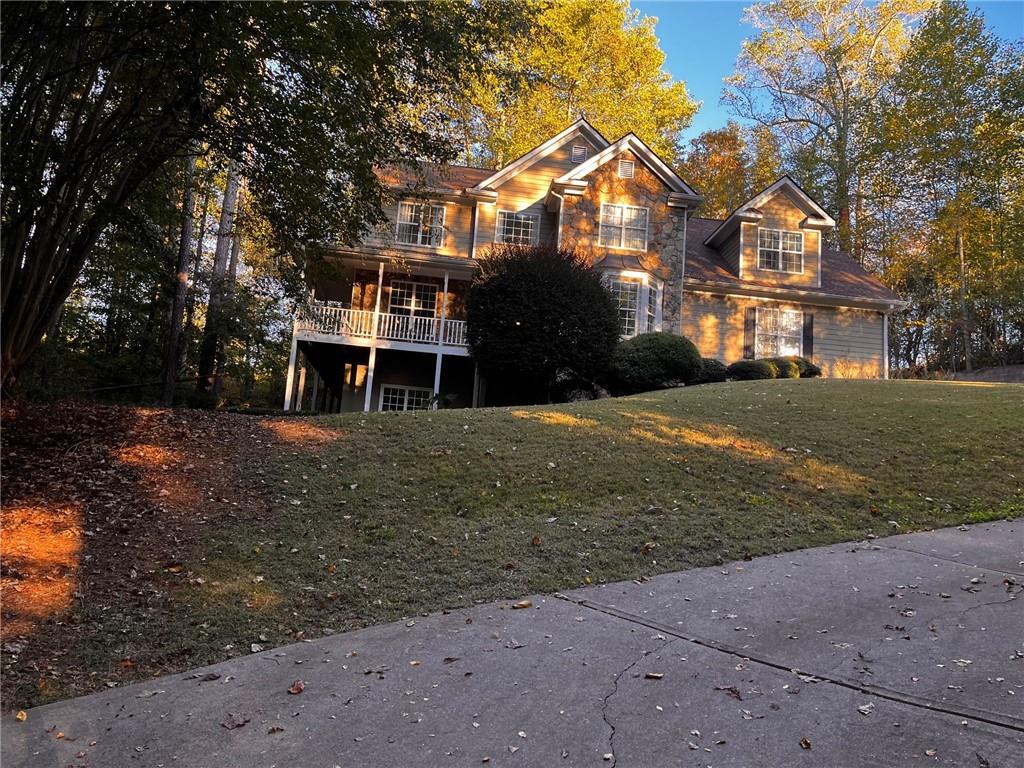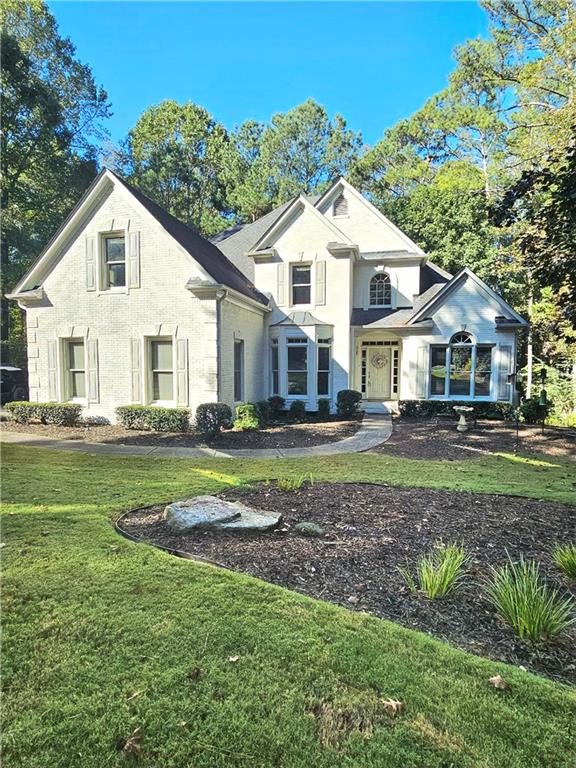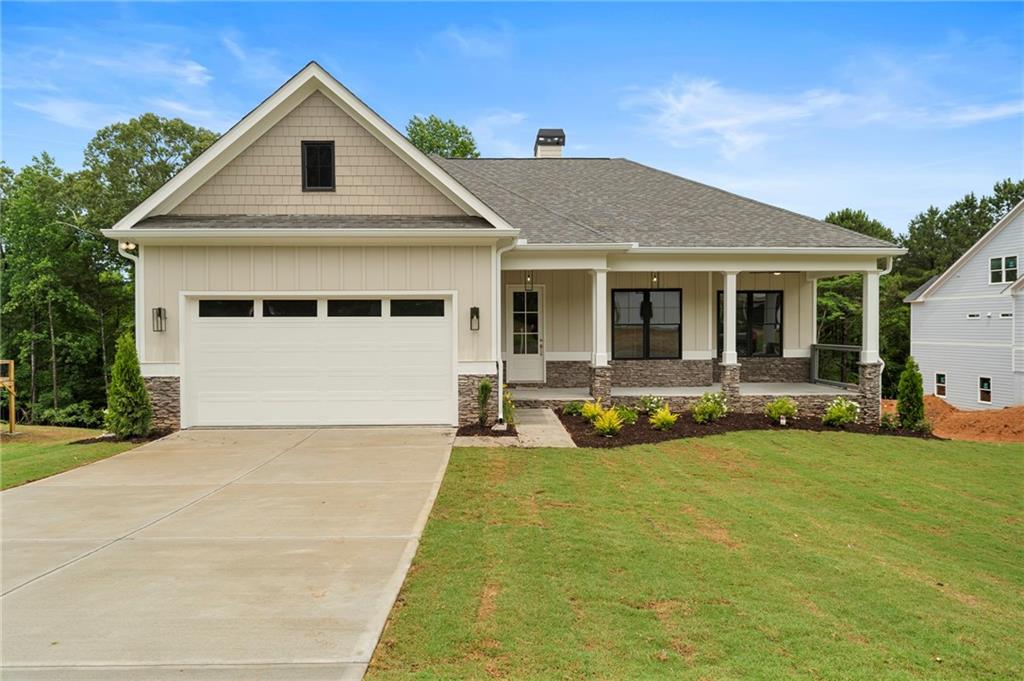Viewing Listing MLS# 409765720
Cumming, GA 30040
- 4Beds
- 2Full Baths
- 1Half Baths
- N/A SqFt
- 2014Year Built
- 0.40Acres
- MLS# 409765720
- Residential
- Single Family Residence
- Active
- Approx Time on Market5 days
- AreaN/A
- CountyForsyth - GA
- Subdivision Vistas At Castleberry
Overview
Welcome Home! This pictureqse property is conveniently located in the sought-after Vistas At Castleberry community. Youre a short distance to all that Exit 13 off GA 400 has to offer, but you feel worlds away in this impeccibly designed abode. The home features 4 ample bedrooms with an aptly oversized primary bedroom, 2 large full bathrooms upstairs (both with double vanities) and a laundry room to dream about. I can tell you how big it is, but its one you should see to believe. The welcoming covered entry welcomes you a main floor made for entertaining. A private office, formal living room, or home media room with French Doors greets you on the right, a separate dining room is perfect for gatherings and dinners with family and friends, and the living room is large enough for your biggest sectional - but feels cozy with a fireplace and flanked windows looking out to the private flat back yard. The kitchen is large with a central island, tons of prep space, and granite countertops. Artfully chosen light fixtures adorne the space, and give a high end, but comfortable atmosphere. Step outside from the breakfast area to the back patio - perfect for grilling - and enjoy your large, flat, fully fenced back yard. Vistas at Castleberry has direct access to the Greenway, a beautiful Community Pool, gorgeous landscaping and it's conveniently located close to GA 400, The Collection, Publix, Kroger, Halcyon, Avalon and tons of other shopping and dining. Enjoy fabulous schools with favorable tax advantages in Forsyth County.
Association Fees / Info
Hoa: Yes
Hoa Fees Frequency: Annually
Hoa Fees: 1030
Community Features: Curbs, Homeowners Assoc, Near Schools, Near Shopping, Near Trails/Greenway, Pool, Sidewalks, Street Lights
Association Fee Includes: Reserve Fund, Swim
Bathroom Info
Halfbaths: 1
Total Baths: 3.00
Fullbaths: 2
Room Bedroom Features: Oversized Master, Sitting Room
Bedroom Info
Beds: 4
Building Info
Habitable Residence: No
Business Info
Equipment: None
Exterior Features
Fence: Back Yard, Privacy
Patio and Porch: Front Porch, Patio
Exterior Features: Awning(s), Private Yard
Road Surface Type: Asphalt
Pool Private: No
County: Forsyth - GA
Acres: 0.40
Pool Desc: None
Fees / Restrictions
Financial
Original Price: $749,000
Owner Financing: No
Garage / Parking
Parking Features: Driveway, Garage, Garage Door Opener, Garage Faces Front
Green / Env Info
Green Energy Generation: None
Handicap
Accessibility Features: Accessible Approach with Ramp, Central Living Area
Interior Features
Security Ftr: Carbon Monoxide Detector(s), Smoke Detector(s)
Fireplace Features: Gas Log
Levels: Two
Appliances: Dishwasher, Disposal, Dryer, Gas Range, Gas Water Heater, Microwave, Refrigerator, Washer
Laundry Features: Laundry Room, Upper Level
Interior Features: Double Vanity, High Ceilings 9 ft Main, High Speed Internet, Recessed Lighting, Walk-In Closet(s)
Spa Features: None
Lot Info
Lot Size Source: Public Records
Lot Features: Back Yard, Level, Private
Lot Size: x
Misc
Property Attached: No
Home Warranty: No
Open House
Other
Other Structures: None
Property Info
Construction Materials: HardiPlank Type, Stone
Year Built: 2,014
Property Condition: Resale
Roof: Composition
Property Type: Residential Detached
Style: Craftsman, Traditional
Rental Info
Land Lease: No
Room Info
Kitchen Features: Breakfast Bar, Cabinets Stain, Eat-in Kitchen, Kitchen Island, Stone Counters
Room Master Bathroom Features: Double Vanity,Separate Tub/Shower
Room Dining Room Features: Separate Dining Room
Special Features
Green Features: None
Special Listing Conditions: None
Special Circumstances: None
Sqft Info
Building Area Total: 2939
Building Area Source: Public Records
Tax Info
Tax Amount Annual: 5662
Tax Year: 2,023
Tax Parcel Letter: 083-000-297
Unit Info
Utilities / Hvac
Cool System: Central Air, Zoned
Electric: 110 Volts, 220 Volts in Garage
Heating: Central, Forced Air, Natural Gas
Utilities: Cable Available, Electricity Available, Natural Gas Available, Sewer Available, Underground Utilities, Water Available
Sewer: Public Sewer
Waterfront / Water
Water Body Name: None
Water Source: Public
Waterfront Features: None
Directions
Exit 13 off 400. Go west on Bethelview Road. Take left onto Castleberry Road. Take right onto Bluff Heights Drive. Home is on the right.Listing Provided courtesy of Payne Real Estate
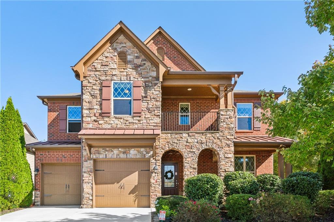
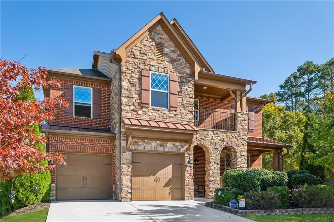
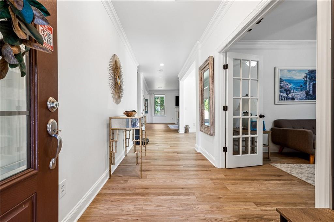
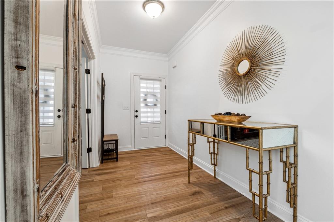
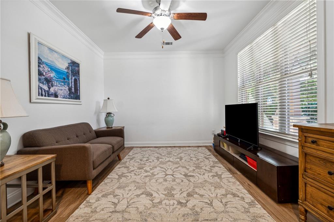
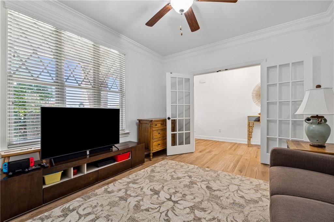
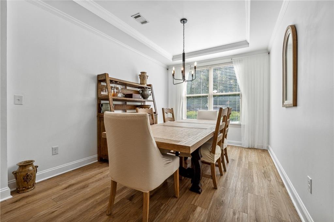
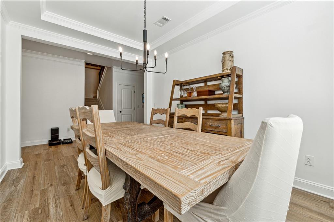
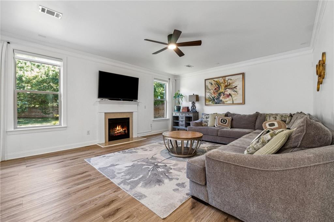
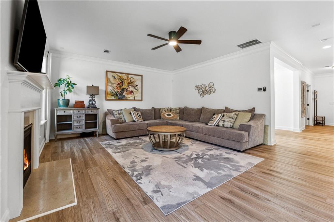
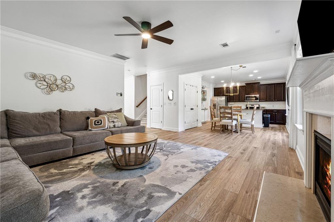
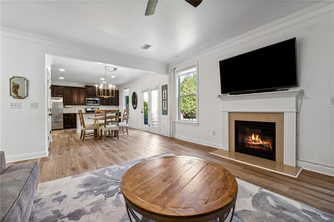
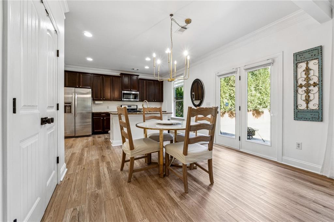
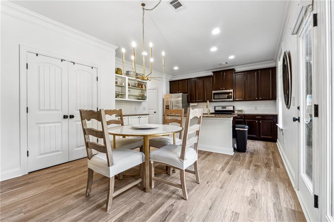
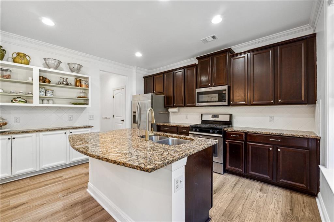
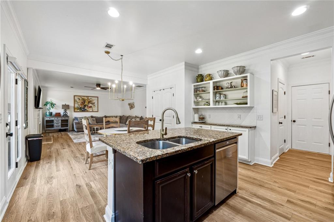
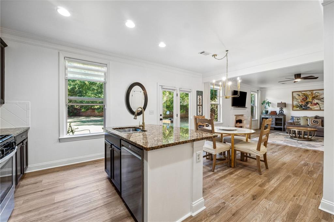
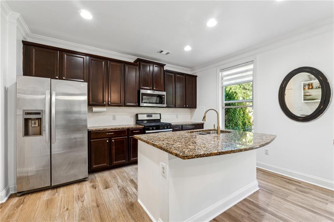
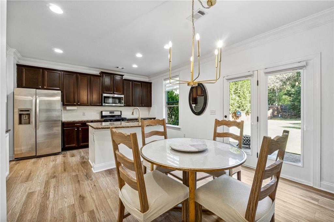
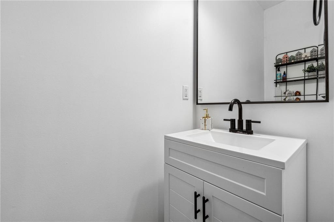
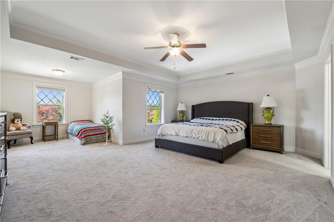
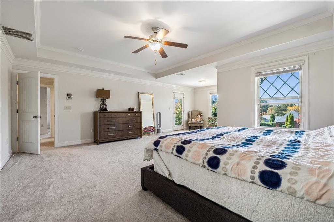
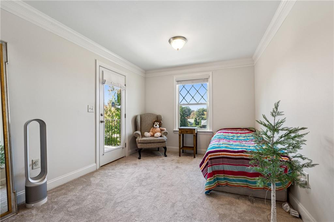
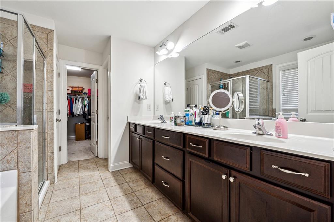
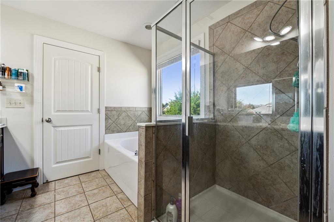
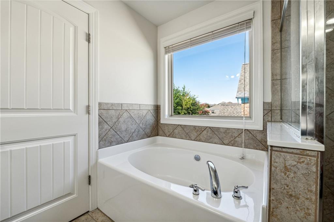
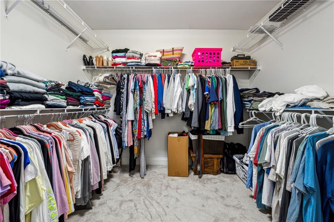
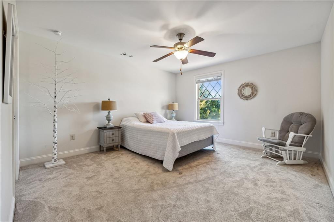
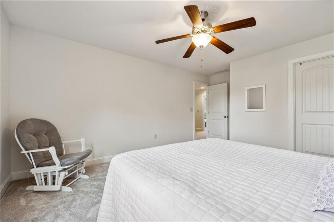
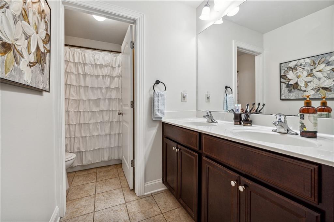
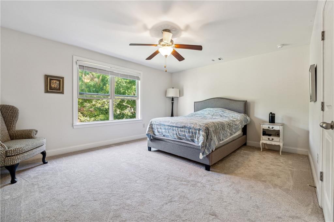
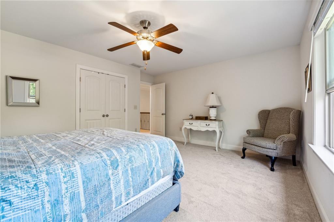
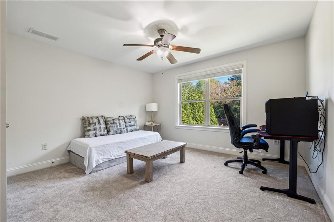
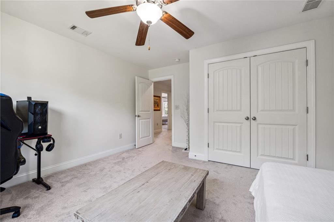
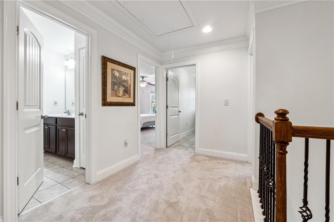
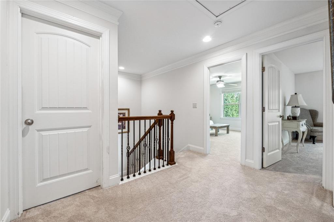
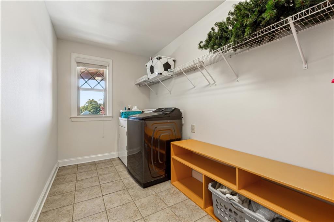
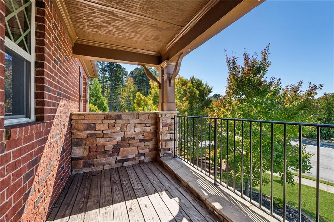
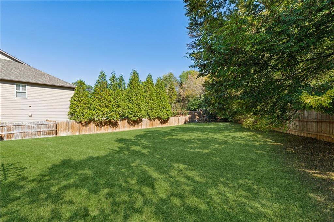
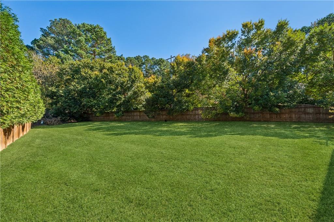
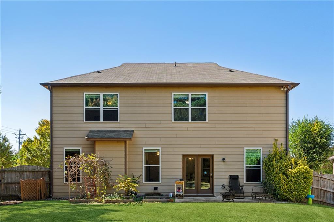
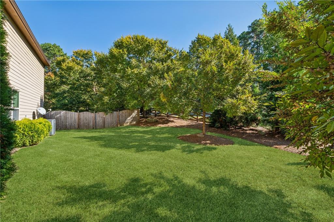
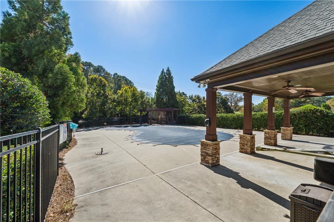
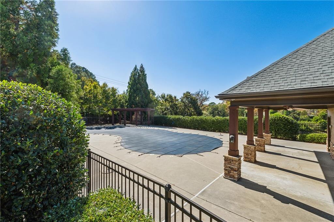
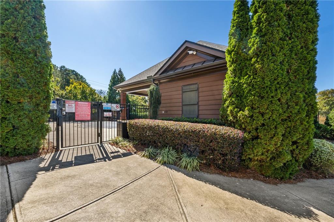
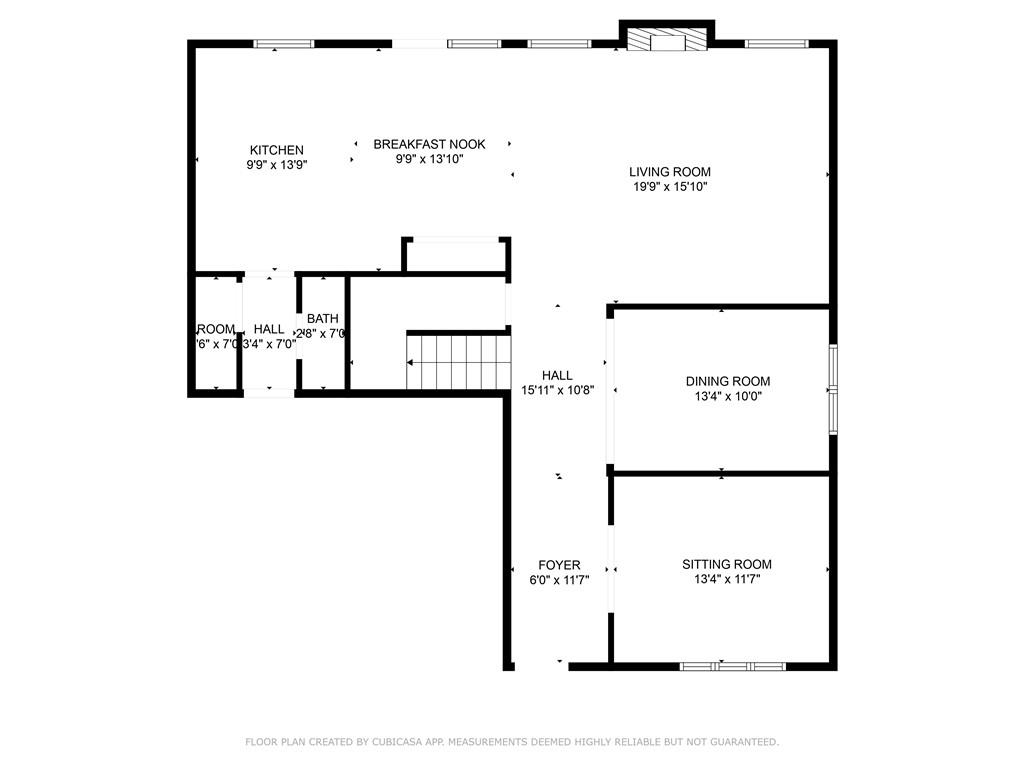
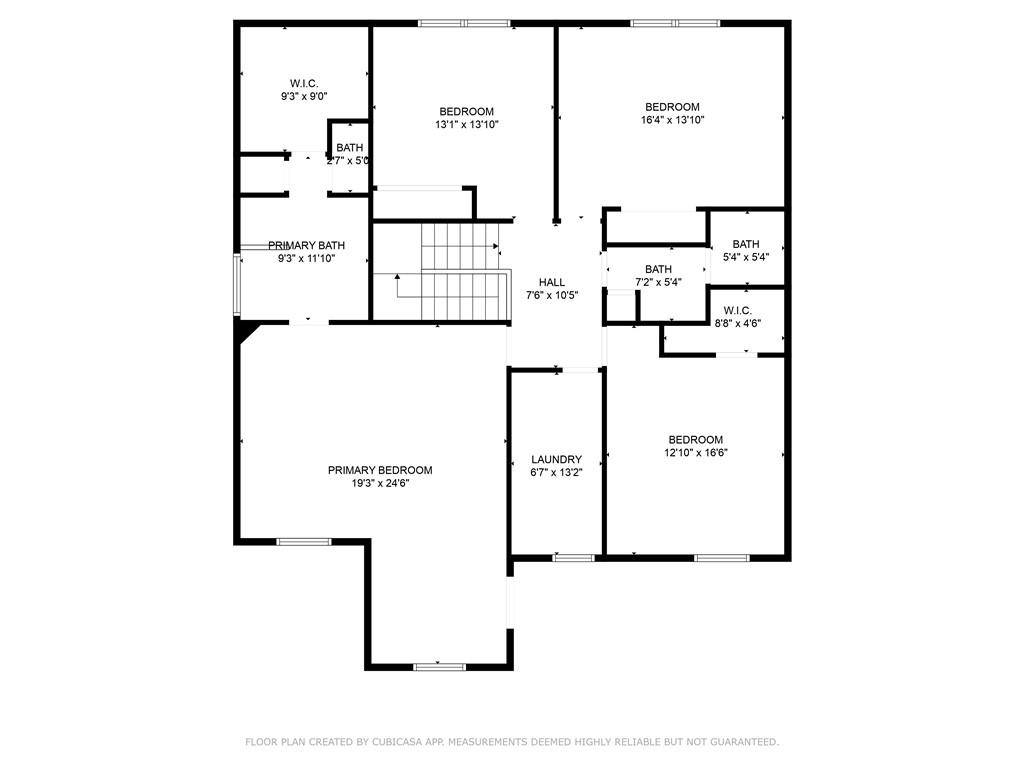
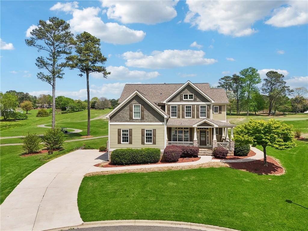
 MLS# 7367479
MLS# 7367479 