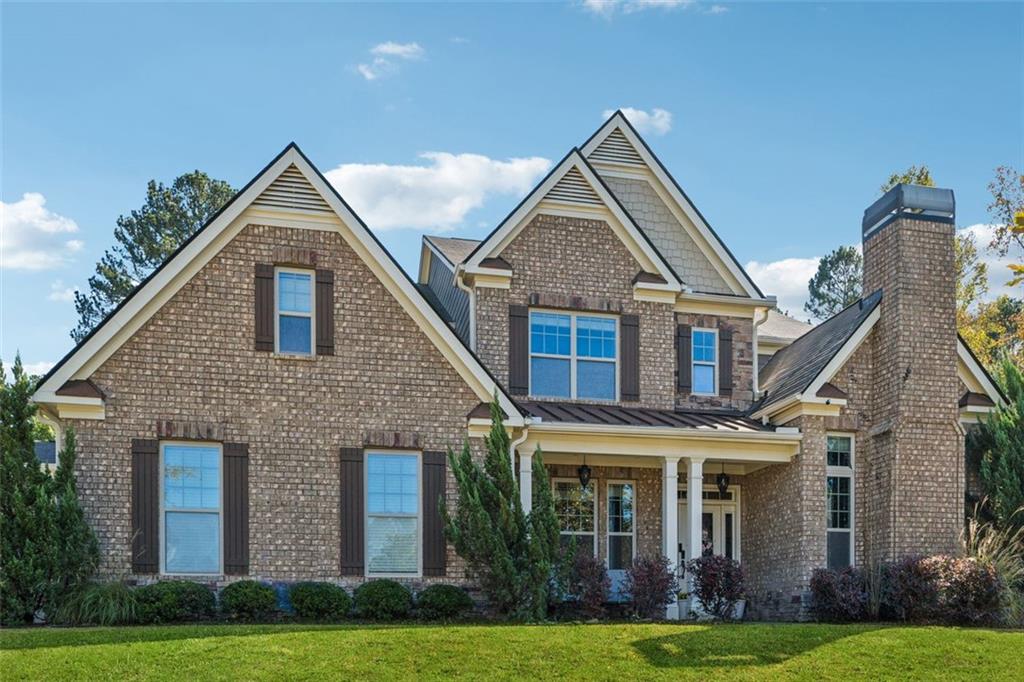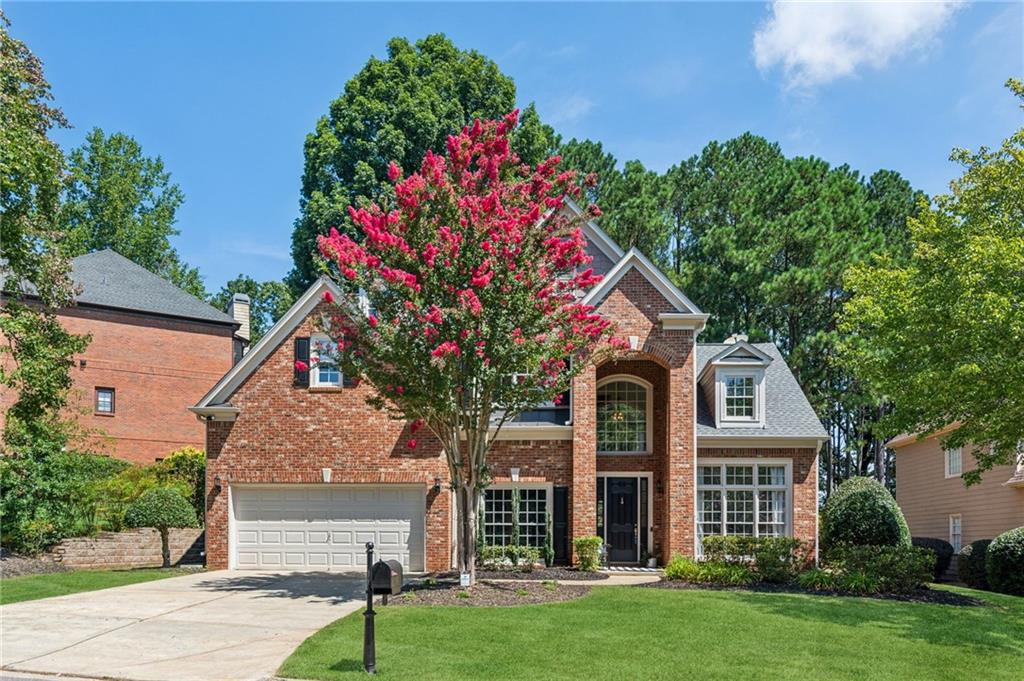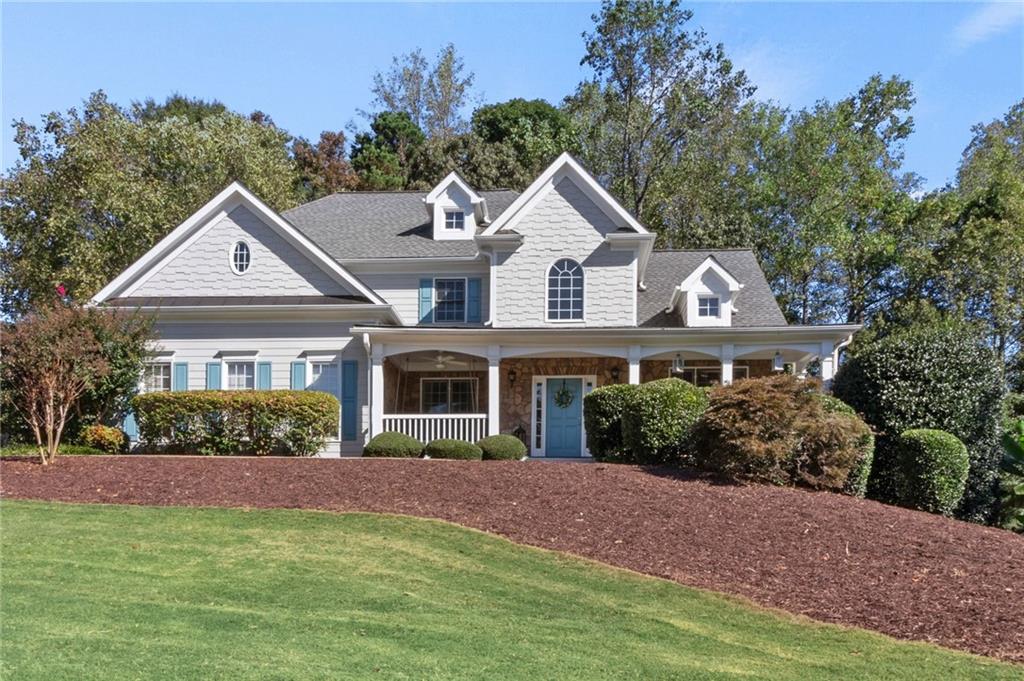Viewing Listing MLS# 409448719
Cumming, GA 30041
- 5Beds
- 3Full Baths
- 1Half Baths
- N/A SqFt
- 2001Year Built
- 0.52Acres
- MLS# 409448719
- Residential
- Single Family Residence
- Active
- Approx Time on Market11 days
- AreaN/A
- CountyForsyth - GA
- Subdivision Sundown
Overview
First time offered Actual square footage finished 4300+ on 3 floors, Awesome house, High quality Builders home, Hardyplank exterior , oversized closets Laundry room and storage, Huge finished Bonus room easily converted to 2nd Main or master BR. Home surrounded by established Lake neighborhood, backs up to farm pasture and joined on the right by a vacant lot. complete privacy with Great wintertime view of the sunset on Lake Lanier. Lots of living space, Wrap around porches, Must see to appreciate, perfect for Large family. Best buy, no HOA. Health forcing sale.
Association Fees / Info
Hoa: No
Community Features: None
Bathroom Info
Halfbaths: 1
Total Baths: 4.00
Fullbaths: 3
Room Bedroom Features: Oversized Master, Sitting Room
Bedroom Info
Beds: 5
Building Info
Habitable Residence: No
Business Info
Equipment: None
Exterior Features
Fence: None
Patio and Porch: Covered
Exterior Features: Courtyard, Private Yard
Road Surface Type: Asphalt
Pool Private: No
County: Forsyth - GA
Acres: 0.52
Pool Desc: None
Fees / Restrictions
Financial
Original Price: $769,000
Owner Financing: No
Garage / Parking
Parking Features: Attached, Garage, Garage Door Opener
Green / Env Info
Green Energy Generation: None
Handicap
Accessibility Features: None
Interior Features
Security Ftr: Fire Alarm, Secured Garage/Parking
Fireplace Features: Family Room
Levels: Three Or More
Appliances: Dishwasher, Double Oven
Laundry Features: Laundry Room
Interior Features: Disappearing Attic Stairs, Double Vanity
Flooring: Hardwood
Spa Features: Private
Lot Info
Lot Size Source: Public Records
Lot Features: Back Yard, Front Yard
Lot Size: 142x155x150x160
Misc
Property Attached: No
Home Warranty: Yes
Open House
Other
Other Structures: None
Property Info
Construction Materials: HardiPlank Type
Year Built: 2,001
Property Condition: Resale
Roof: Asbestos Shingle
Property Type: Residential Detached
Style: Traditional
Rental Info
Land Lease: No
Room Info
Kitchen Features: Breakfast Room
Room Master Bathroom Features: Double Vanity,Separate Tub/Shower
Room Dining Room Features: Dining L
Special Features
Green Features: None
Special Listing Conditions: Real Estate Owned
Special Circumstances: None
Sqft Info
Building Area Total: 2948
Building Area Source: Owner
Tax Info
Tax Amount Annual: 563047
Tax Year: 2,024
Tax Parcel Letter: 244-000-060
Unit Info
Utilities / Hvac
Cool System: Central Air
Electric: 220 Volts
Heating: Central
Utilities: Cable Available, Electricity Available, Natural Gas Available
Sewer: Septic Tank
Waterfront / Water
Water Body Name: Lanier
Water Source: Public
Waterfront Features: None
Directions
400 to exit 16 , Turn rt or East toward Lake. approx 3 miles turn rt on Young Deer, turn rt at second street , White Oak turn rt on Cherokee Trace to 6020 house on rt.Listing Provided courtesy of Jerry Henderson Enterprises
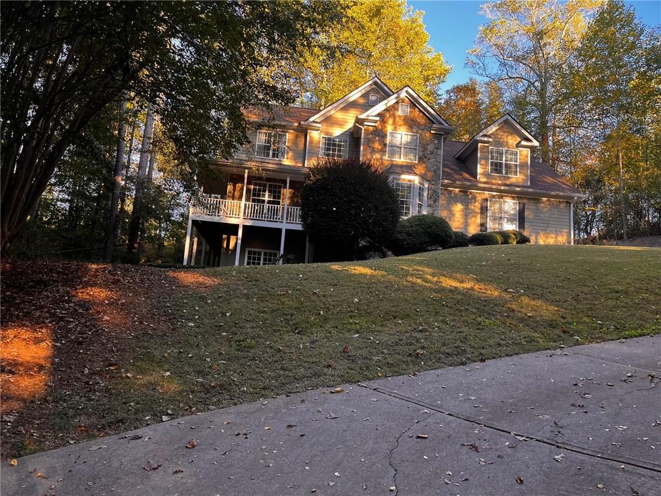
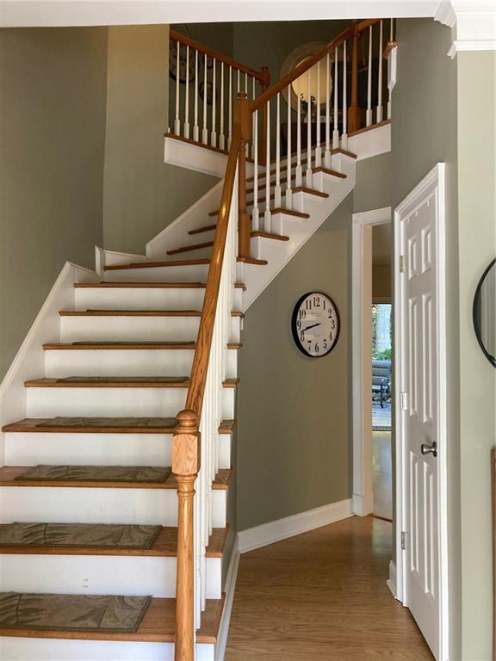
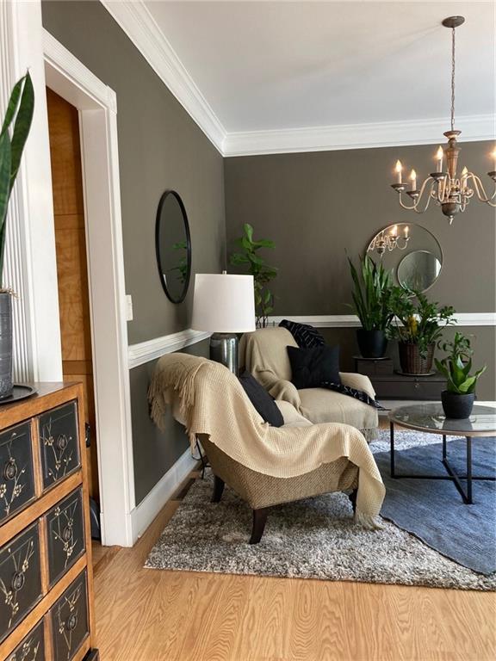
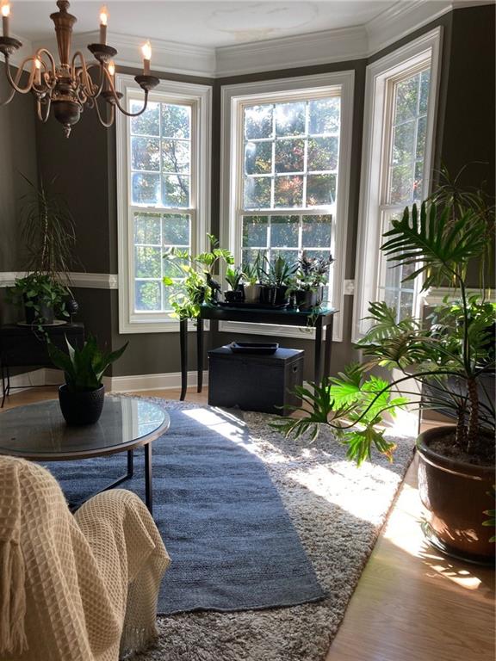
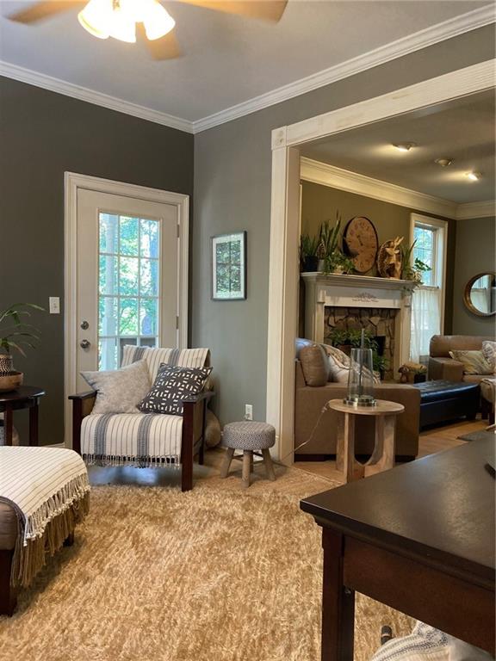
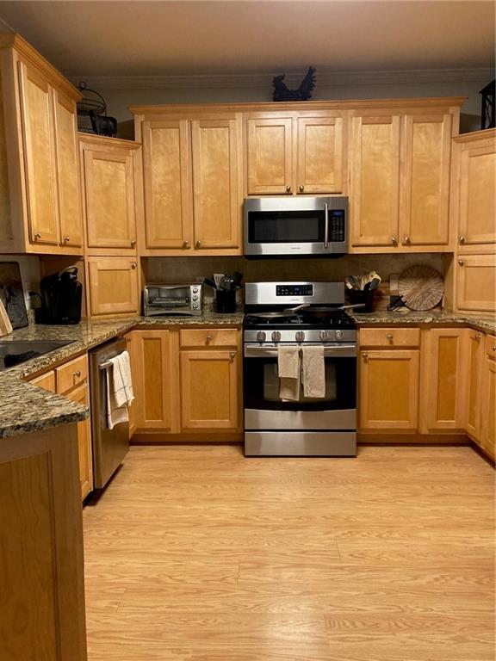
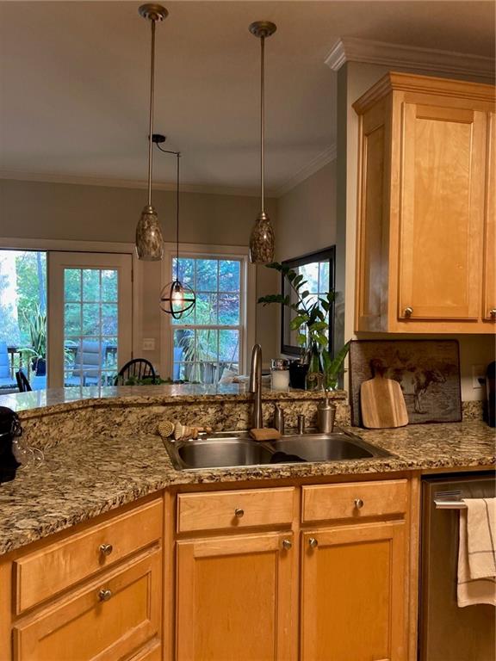
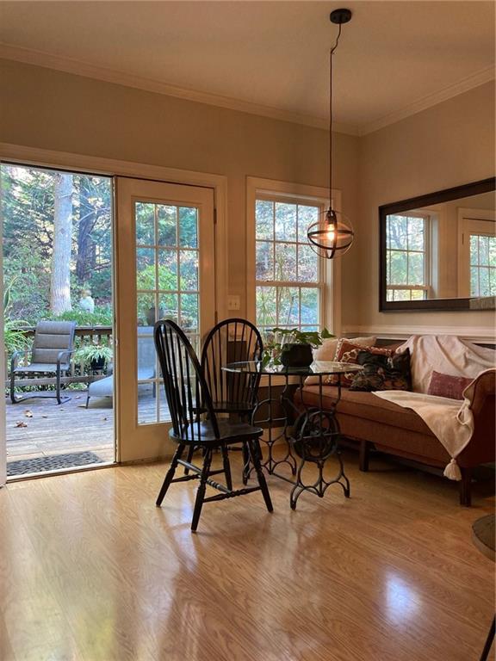
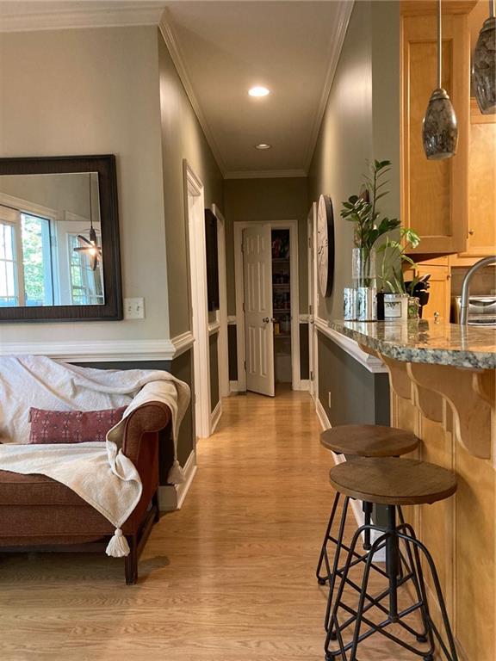
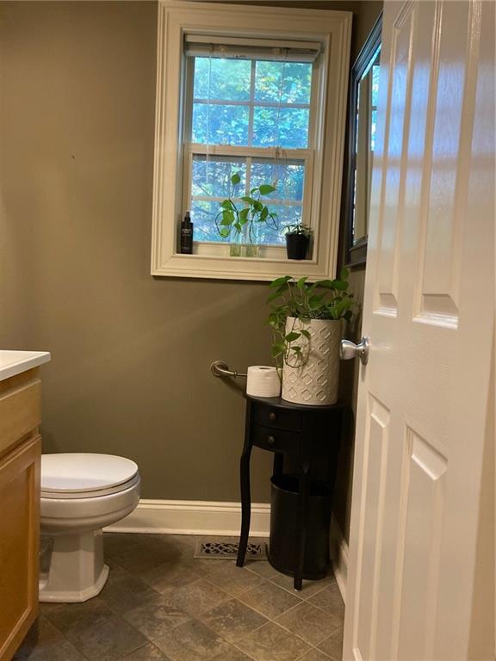
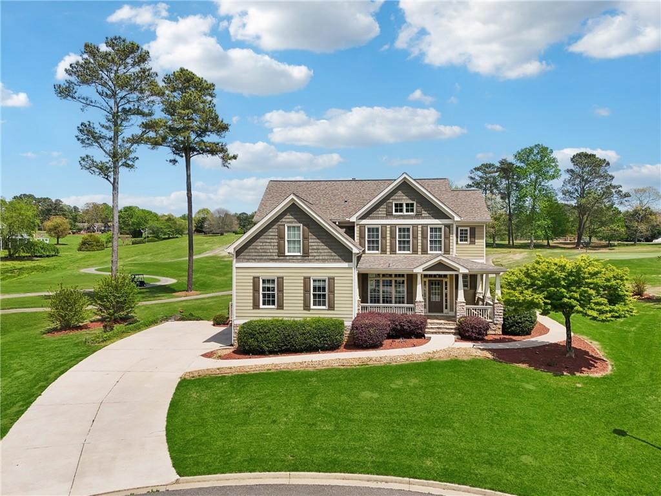
 MLS# 7367479
MLS# 7367479 