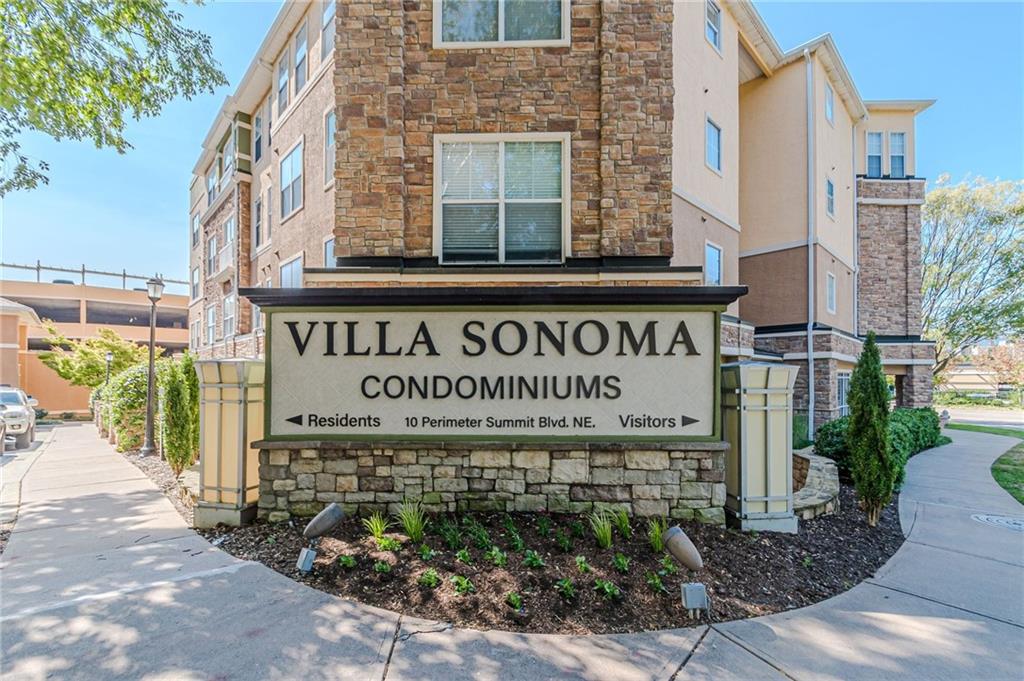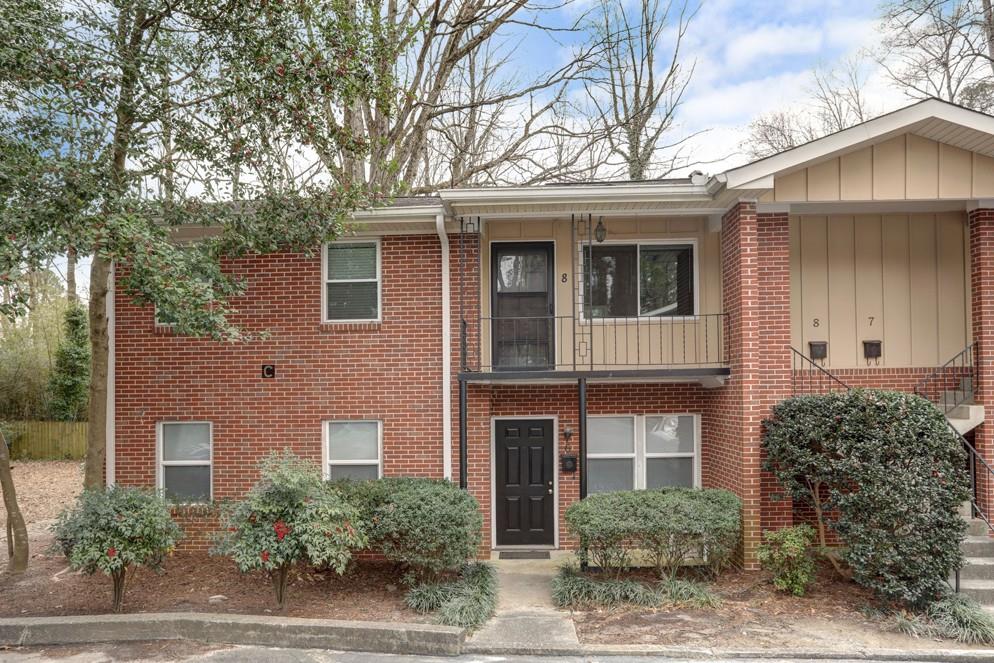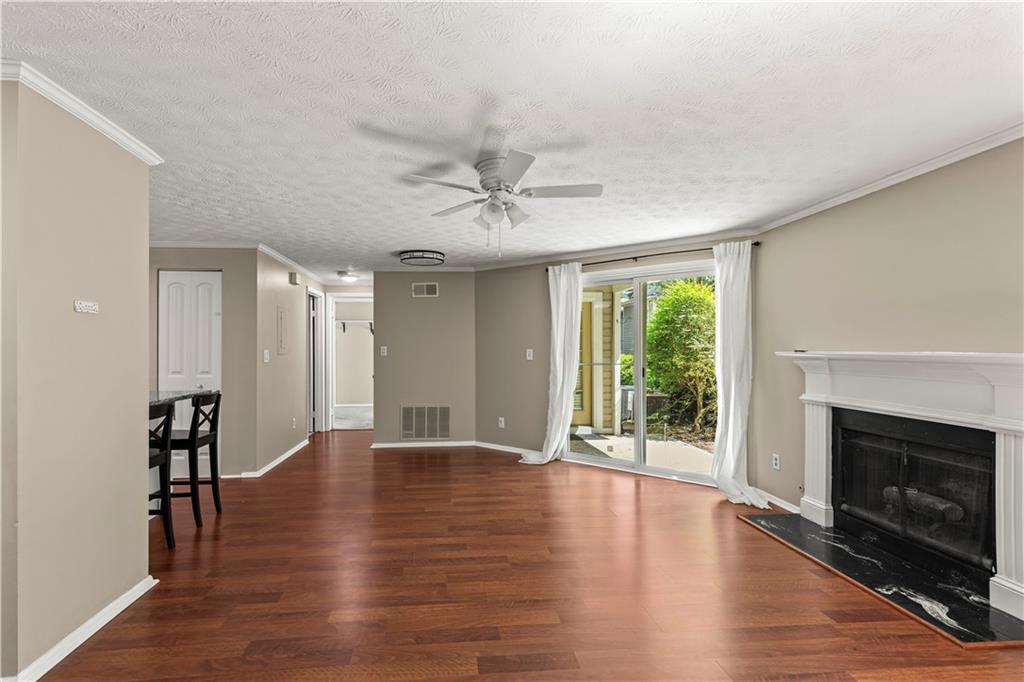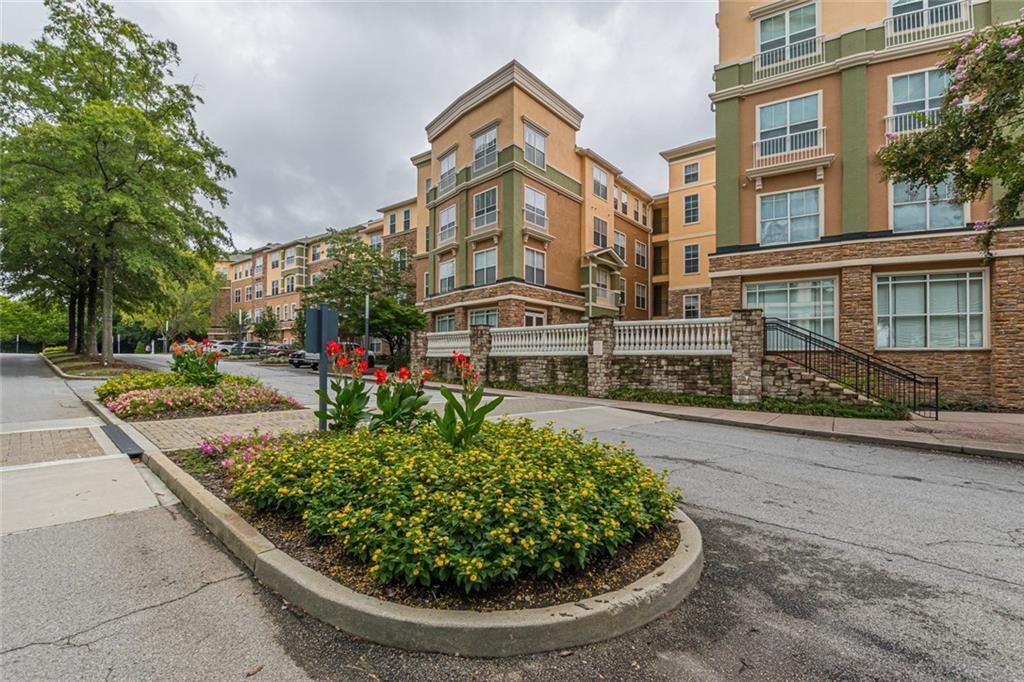Viewing Listing MLS# 409756795
Brookhaven, GA 30319
- 2Beds
- 1Full Baths
- N/AHalf Baths
- N/A SqFt
- 1971Year Built
- 0.00Acres
- MLS# 409756795
- Residential
- Condominium
- Active
- Approx Time on Market13 days
- AreaN/A
- CountyFulton - GA
- Subdivision The Park At Ashford
Overview
Beautiful gated neighborhood in Brookhaven. This beautiful 2BR/1BA condo has a spacious living area with french doors leading to a patio. The master has a large closet with shelving. Dining area with bar to kitchen. Community pool is located close by with a dog park. This is a great location with a park nearby, loads of shopping and restaurants nearby. Easy access to GA 400 & I-285.
Association Fees / Info
Hoa Fees: 363
Hoa: No
Community Features: Gated
Hoa Fees Frequency: Monthly
Association Fee Includes: Maintenance Grounds, Maintenance Structure, Swim, Tennis
Bathroom Info
Main Bathroom Level: 1
Total Baths: 1.00
Fullbaths: 1
Room Bedroom Features: Master on Main
Bedroom Info
Beds: 2
Building Info
Habitable Residence: No
Business Info
Equipment: None
Exterior Features
Fence: None
Exterior Features: Balcony
Road Surface Type: Asphalt
Pool Private: No
County: Fulton - GA
Acres: 0.00
Pool Desc: None
Fees / Restrictions
Financial
Original Price: $250,000
Owner Financing: No
Garage / Parking
Parking Features: None
Green / Env Info
Green Energy Generation: None
Handicap
Accessibility Features: None
Interior Features
Security Ftr: Key Card Entry, Secured Garage/Parking, Security Gate, Smoke Detector(s)
Fireplace Features: None
Levels: One
Appliances: Dishwasher, Disposal, Dryer, Electric Cooktop, Electric Oven, Electric Range, Refrigerator, Washer
Laundry Features: In Hall
Interior Features: Walk-In Closet(s)
Flooring: Laminate
Spa Features: None
Lot Info
Lot Size Source: Not Available
Lot Features: Level
Misc
Property Attached: Yes
Home Warranty: No
Open House
Other
Other Structures: None
Property Info
Construction Materials: Vinyl Siding
Year Built: 1,971
Property Condition: Resale
Roof: Composition, Slate
Property Type: Residential Attached
Style: Cape Cod, Contemporary
Rental Info
Land Lease: No
Room Info
Kitchen Features: Breakfast Bar, Laminate Counters, Pantry, View to Family Room
Room Master Bathroom Features: None
Room Dining Room Features: Great Room
Special Features
Green Features: None
Special Listing Conditions: None
Special Circumstances: None
Sqft Info
Building Area Total: 1120
Building Area Source: Owner
Tax Info
Tax Year: 2,023
Tax Parcel Letter: 18-305-01-084
Unit Info
Unit: 923
Num Units In Community: 1
Utilities / Hvac
Cool System: Central Air
Electric: 110 Volts, 220 Volts
Heating: Central
Utilities: None
Sewer: Public Sewer
Waterfront / Water
Water Body Name: None
Water Source: Public
Waterfront Features: None
Directions
FOLLOW GPSListing Provided courtesy of Origins Real Estate
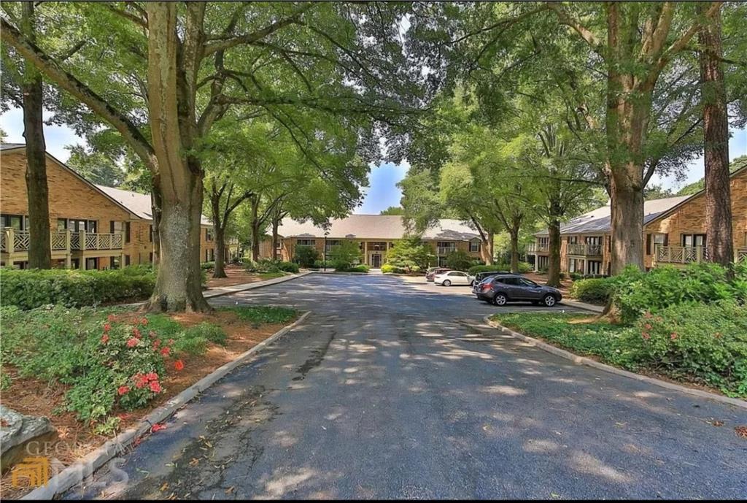
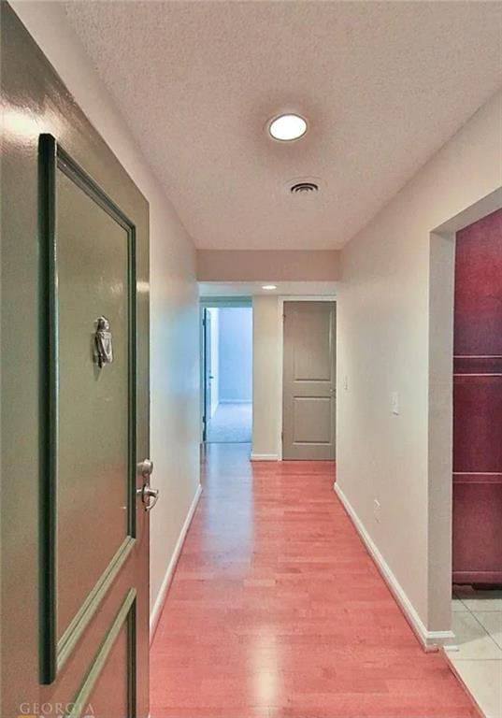
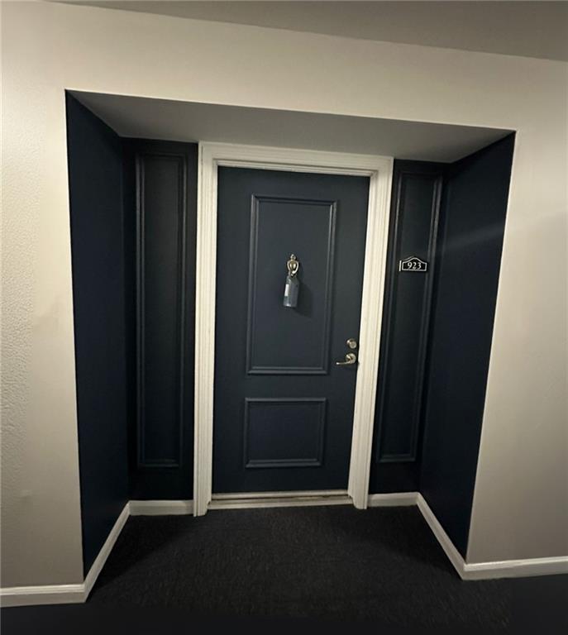
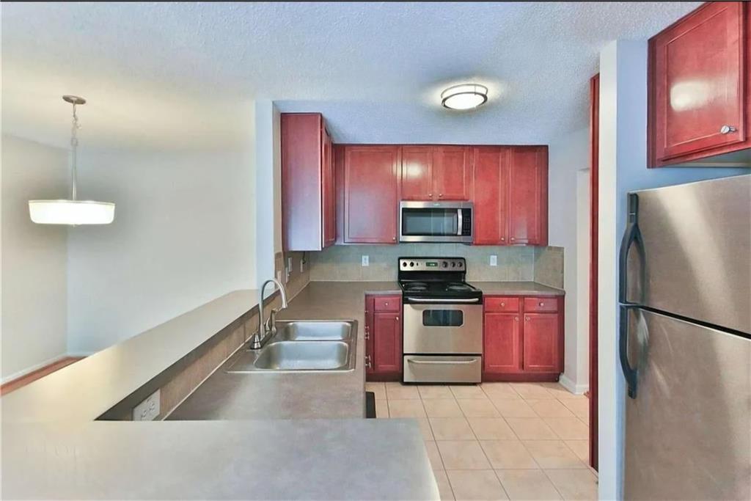
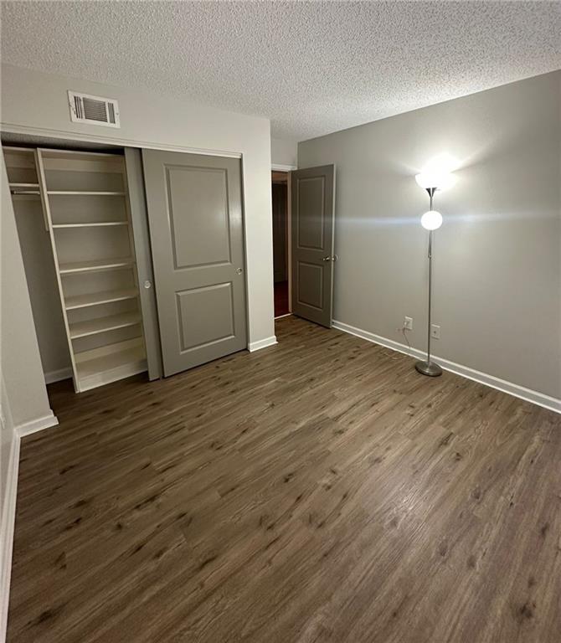
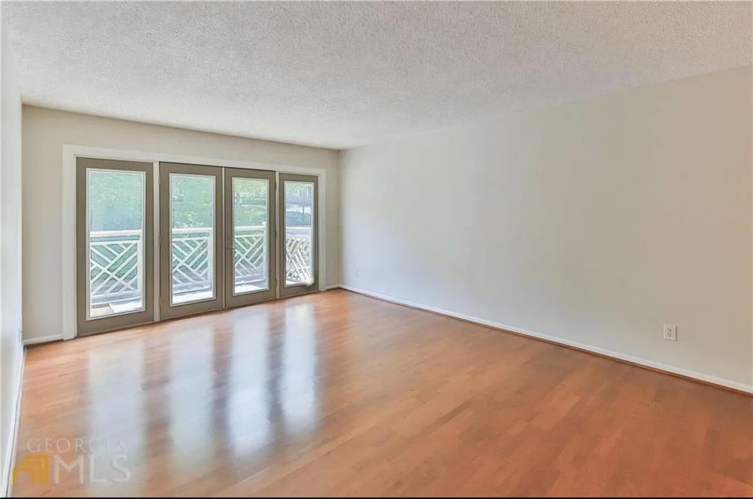
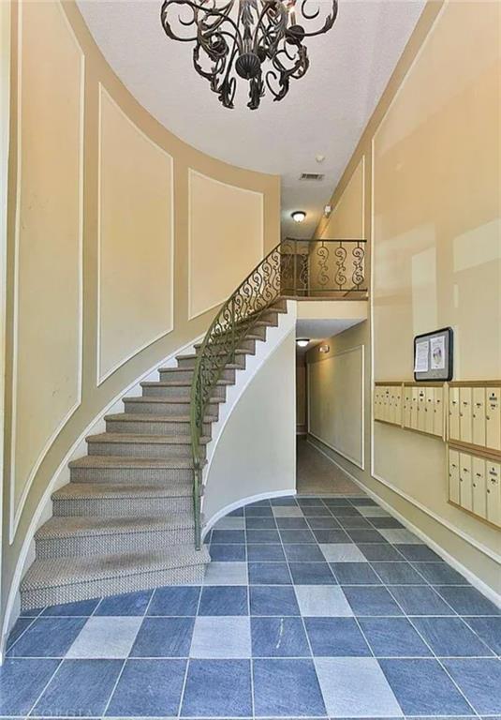
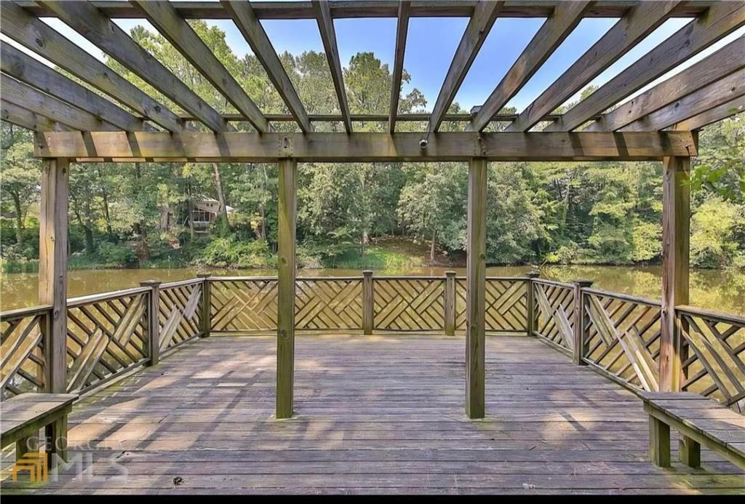
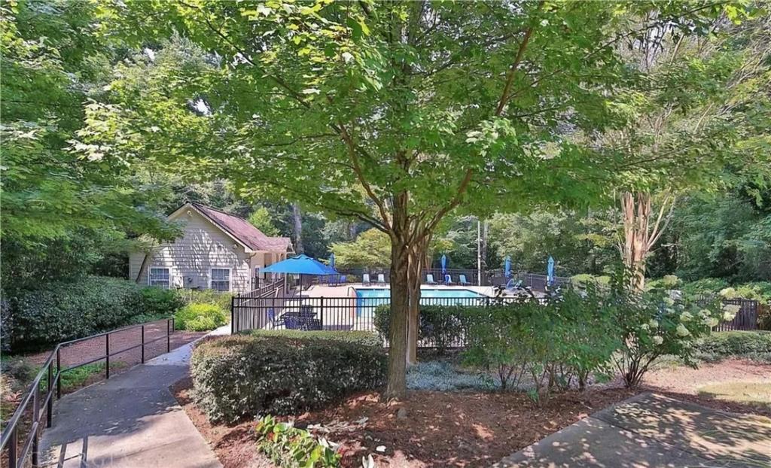
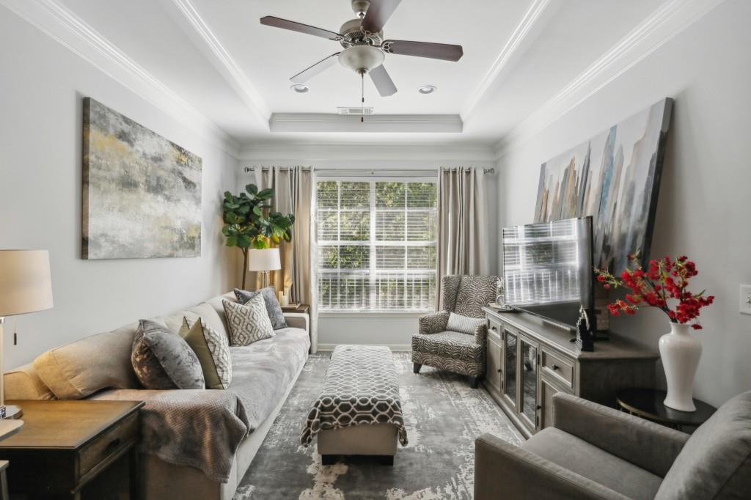
 MLS# 409877368
MLS# 409877368 