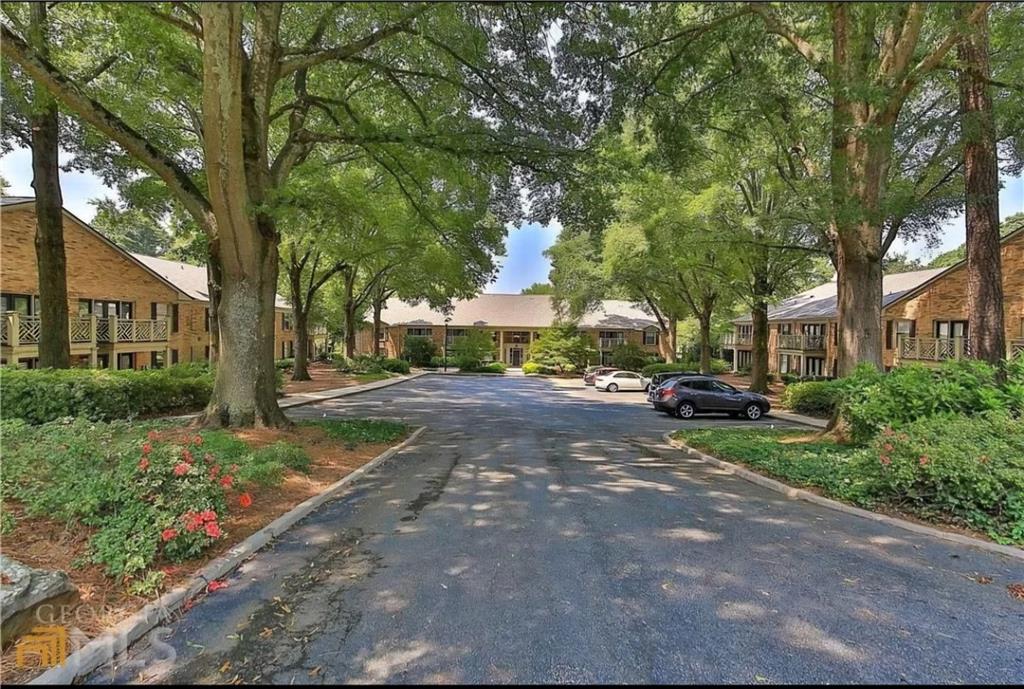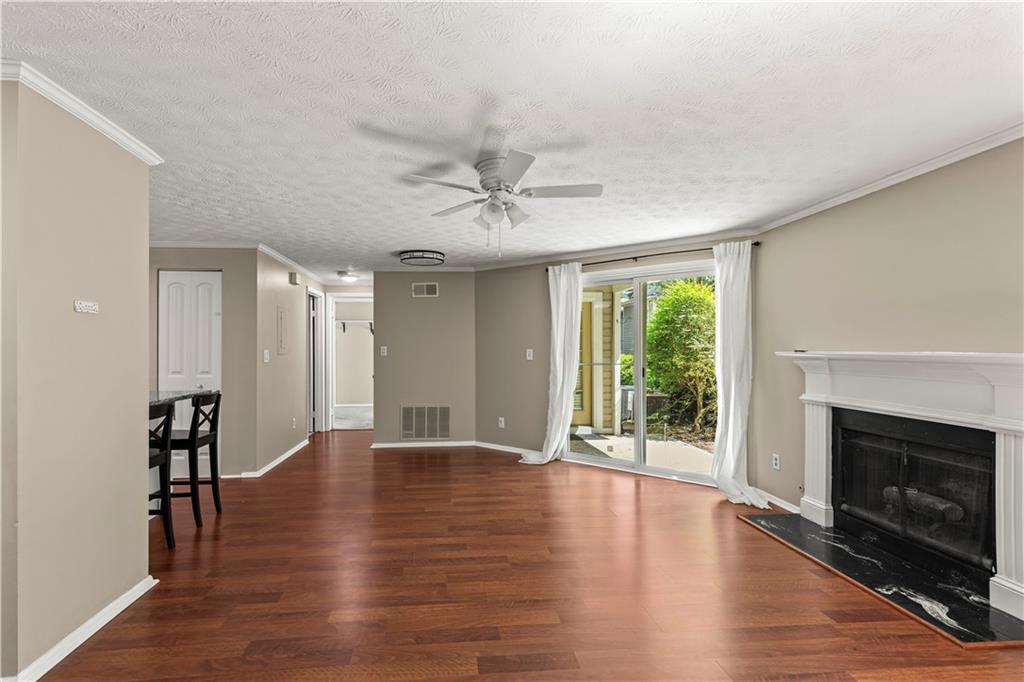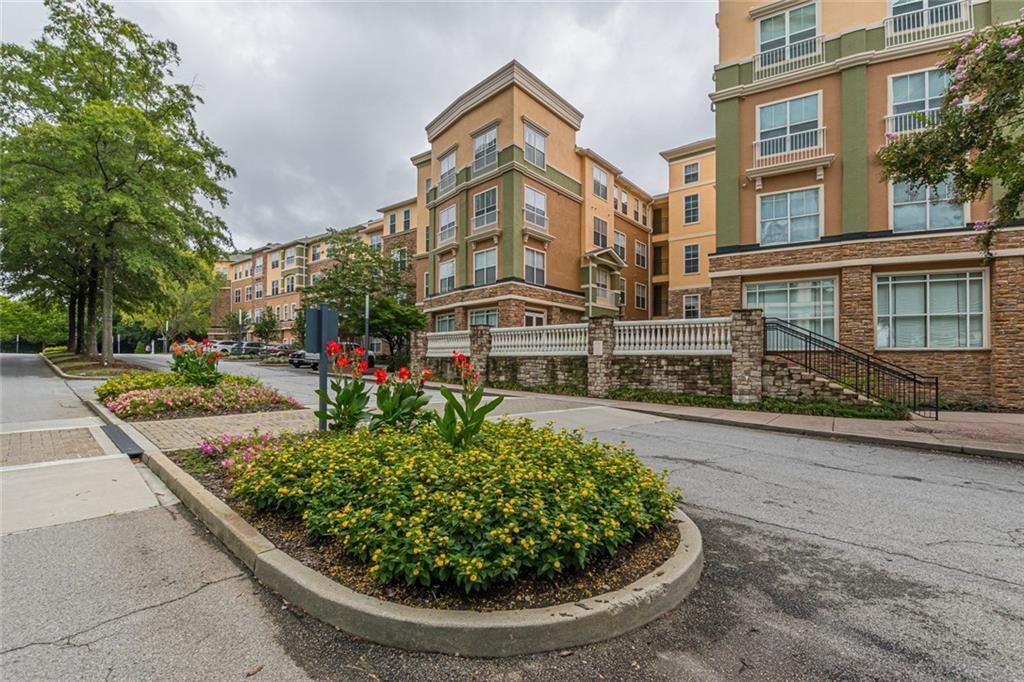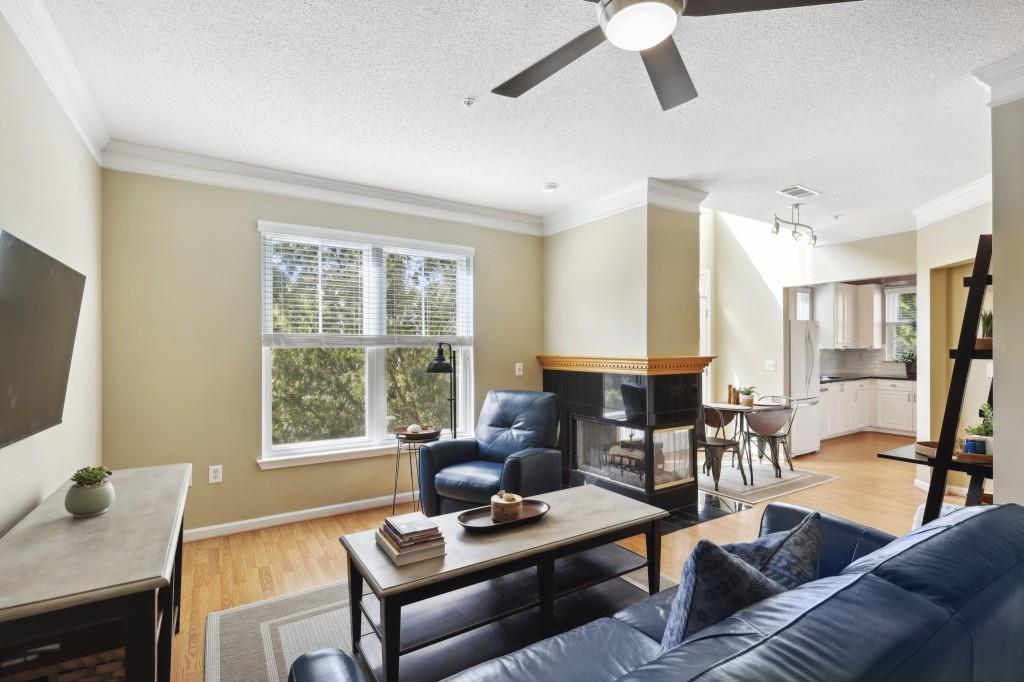Viewing Listing MLS# 406260752
Brookhaven, GA 30319
- 2Beds
- 1Full Baths
- N/AHalf Baths
- N/A SqFt
- 1963Year Built
- 0.03Acres
- MLS# 406260752
- Residential
- Condominium
- Active
- Approx Time on Market1 month, 11 days
- AreaN/A
- CountyDekalb - GA
- Subdivision Ashford Park
Overview
Looking for a quiet Condo in the heart of Ashford Park, Brookhaven? This complex sits steps away from a Park with playgrounds and tennis courts. Walk to shops and restaurants on Dresden Drive. This 900 sq ft Condo offers 2 good sized bedrooms and one full bath. Open concept living, dining and kitchen area. Kitchen has been recently renovated with new cabinets, Granite countertops and stainless steel refrigerator (not in pictures.) Large glass sliding doors open out to a light filled sunroom that overlooks wooded open space. This unit is a top floor unit with laminate floors throughout. All windows have been replaced with Champion Windows. Low HOA's that includes water and a great investment property as it can be leased. No short-term rentals allowed. Great School district with close proximity to Peachtree and easy access to 85, 285 and 400.
Association Fees / Info
Hoa Fees: 327
Hoa: No
Community Features: Homeowners Assoc, Near Public Transport, Near Schools, Near Shopping, Street Lights
Hoa Fees Frequency: Monthly
Association Fee Includes: Maintenance Grounds, Pest Control, Trash
Bathroom Info
Main Bathroom Level: 1
Total Baths: 1.00
Fullbaths: 1
Room Bedroom Features: Other
Bedroom Info
Beds: 2
Building Info
Habitable Residence: No
Business Info
Equipment: None
Exterior Features
Fence: None
Patio and Porch: Front Porch
Exterior Features: None
Road Surface Type: Paved
Pool Private: No
County: Dekalb - GA
Acres: 0.03
Pool Desc: None
Fees / Restrictions
Financial
Original Price: $280,000
Owner Financing: No
Garage / Parking
Parking Features: Assigned
Green / Env Info
Green Energy Generation: None
Handicap
Accessibility Features: None
Interior Features
Security Ftr: None
Fireplace Features: None
Levels: One
Appliances: Dishwasher, Dryer, Gas Range, Gas Water Heater, Range Hood, Refrigerator, Washer
Laundry Features: Other
Interior Features: Walk-In Closet(s)
Flooring: Laminate
Spa Features: None
Lot Info
Lot Size Source: Public Records
Lot Features: Level, Wooded
Misc
Property Attached: Yes
Home Warranty: No
Open House
Other
Other Structures: None
Property Info
Construction Materials: Brick, Brick 3 Sides
Year Built: 1,963
Property Condition: Updated/Remodeled
Roof: Composition
Property Type: Residential Attached
Style: Townhouse
Rental Info
Land Lease: No
Room Info
Kitchen Features: Cabinets White, Stone Counters
Room Master Bathroom Features: Other
Room Dining Room Features: Open Concept
Special Features
Green Features: None
Special Listing Conditions: None
Special Circumstances: None
Sqft Info
Building Area Total: 900
Building Area Source: Public Records
Tax Info
Tax Amount Annual: 3708
Tax Year: 2,023
Tax Parcel Letter: 18-272-16-019
Unit Info
Unit: C8
Num Units In Community: 26
Utilities / Hvac
Cool System: Ceiling Fan(s), Central Air
Electric: 110 Volts
Heating: Central, Natural Gas
Utilities: Cable Available, Electricity Available, Natural Gas Available, Phone Available, Sewer Available, Water Available
Sewer: Public Sewer
Waterfront / Water
Water Body Name: None
Water Source: Public
Waterfront Features: None
Directions
N on Peachtree Rd. Right on Redding Rd. Right on Caldwell Rd.Left to 2941 Caldwell- Go all the way to the end and park at visitors parking spot.Listing Provided courtesy of Harry Norman Realtors
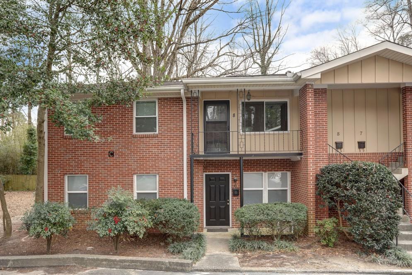
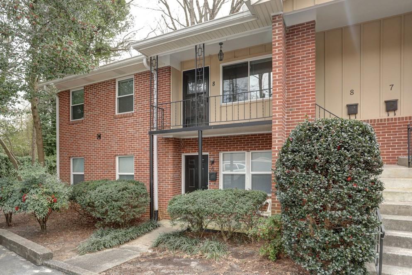
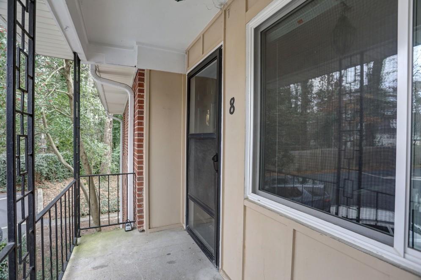
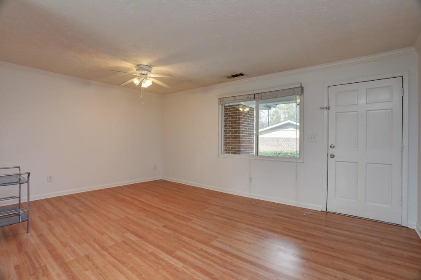
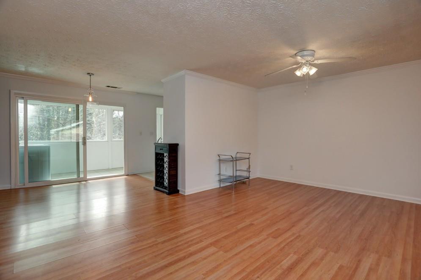
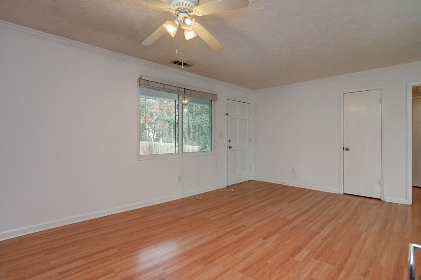
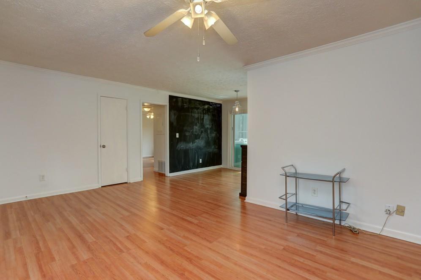
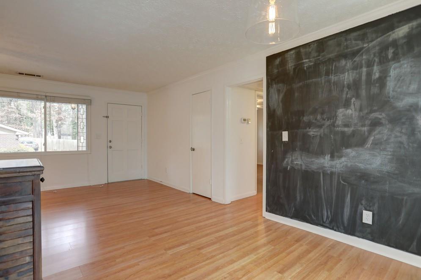
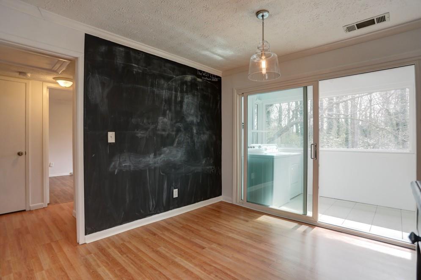
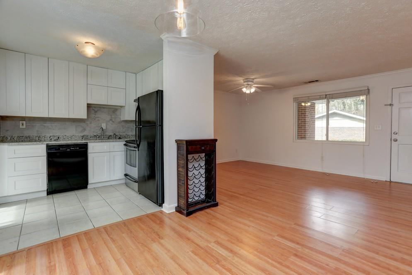
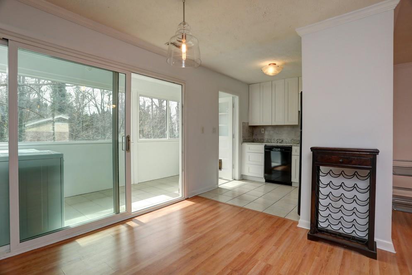
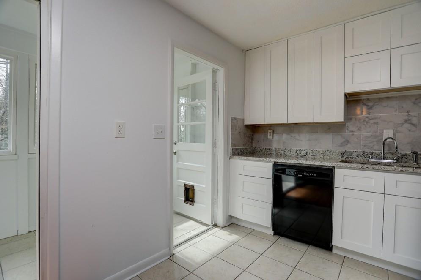
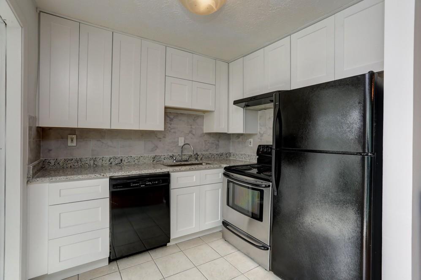
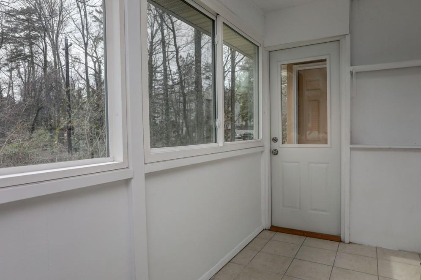
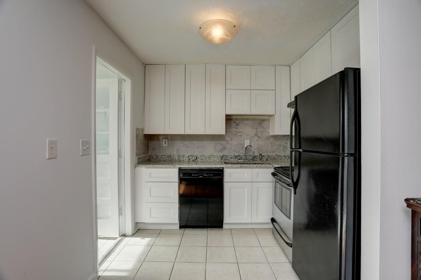
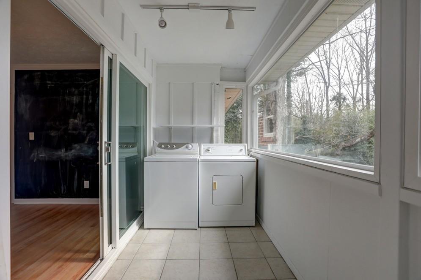
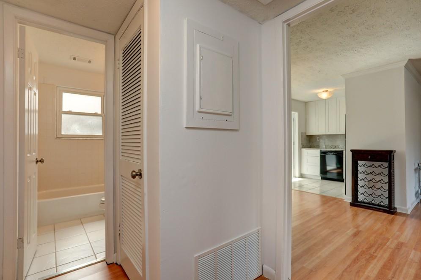
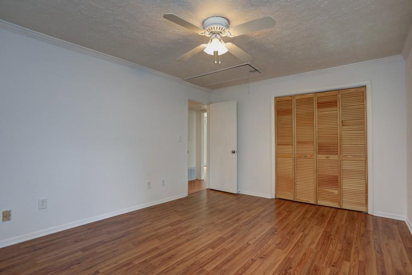
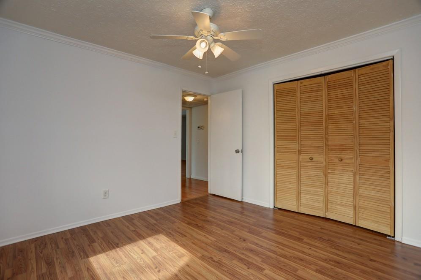
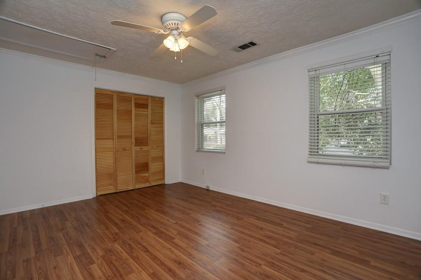
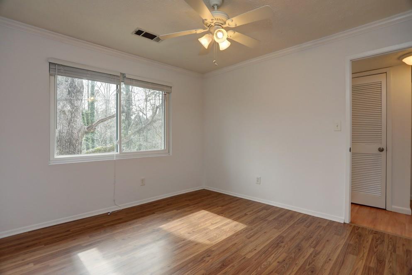
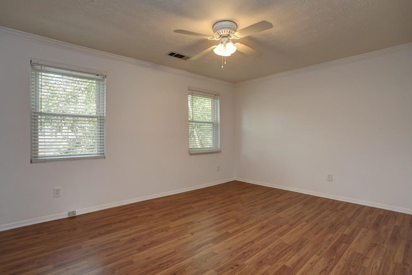
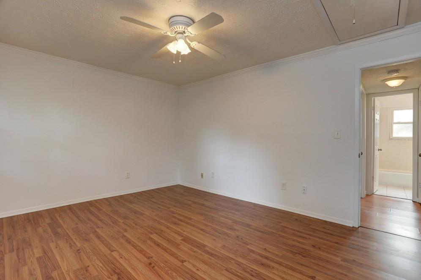
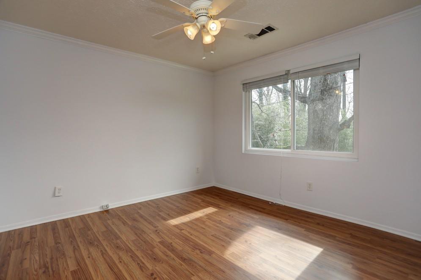
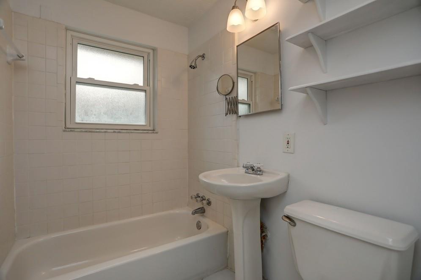
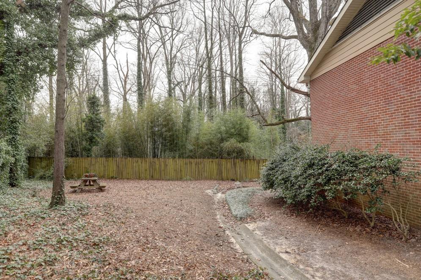
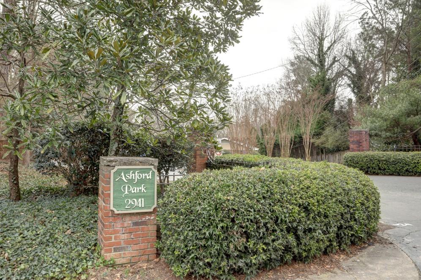
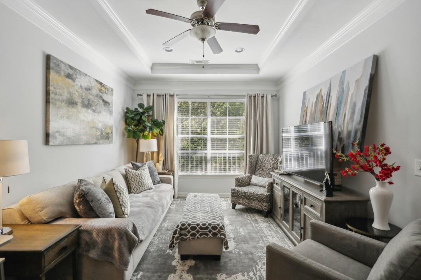
 MLS# 409877368
MLS# 409877368 