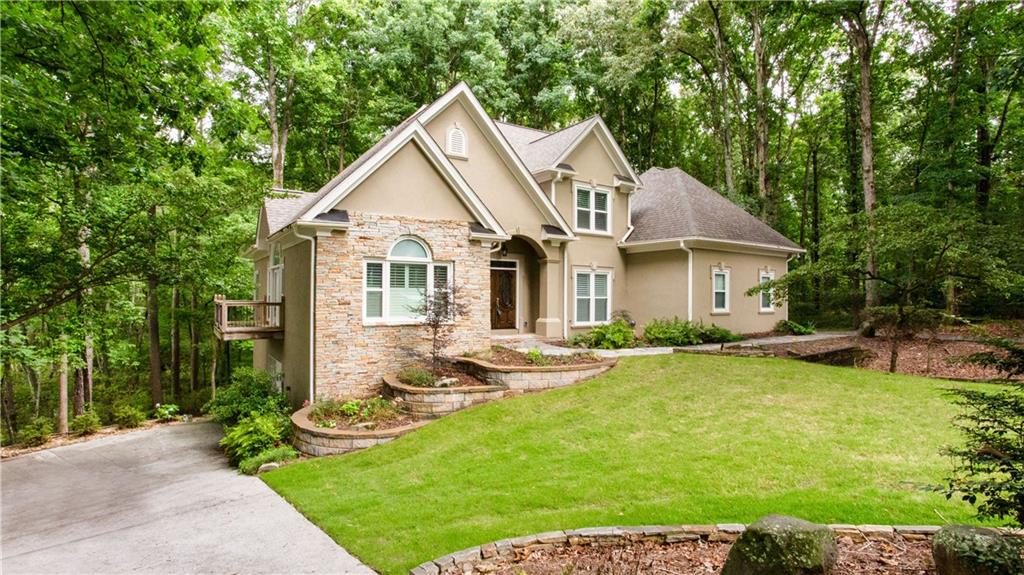Viewing Listing MLS# 409729025
Snellville, GA 30078
- 5Beds
- 4Full Baths
- 1Half Baths
- N/A SqFt
- 2013Year Built
- 0.35Acres
- MLS# 409729025
- Residential
- Single Family Residence
- Active
- Approx Time on Market3 days
- AreaN/A
- CountyGwinnett - GA
- Subdivision Brookhaven
Overview
Welcome home to this beautiful 5 bedroom home with 4 1/2 baths located in the Brookwood school district. The location can't be beat with a very short drive to schools, shopping and restaurants. What more could you want? How about hardwood floors throughout the main level and open floor plan. The dining room has coffered ceiling and looks into the sitting room which has 2 story windows letting in tons of natural light. Kitchen has granite countertops and all appliances stay with the house. Also on the main level is a bedroom and full bathroom perfect for guests. Upstairs has the 4 other bedrooms and a separate living room space. Primary bedroom is over sized with a sitting and fireplace. Primary bathroom has tile floors, tile shower and separate soaking tub. A second bedroom has it's own on suite bathroom which includes hardwood floors in the bedroom and tile floors in the bathroom. This is a must see home, so schedule a showing today!
Association Fees / Info
Hoa: Yes
Hoa Fees Frequency: Annually
Hoa Fees: 700
Community Features: Near Schools, Near Shopping, Sidewalks, Street Lights
Bathroom Info
Main Bathroom Level: 1
Halfbaths: 1
Total Baths: 5.00
Fullbaths: 4
Room Bedroom Features: Oversized Master, Sitting Room
Bedroom Info
Beds: 5
Building Info
Habitable Residence: No
Business Info
Equipment: None
Exterior Features
Fence: None
Patio and Porch: Front Porch, Patio
Exterior Features: Private Yard
Road Surface Type: Asphalt
Pool Private: No
County: Gwinnett - GA
Acres: 0.35
Pool Desc: None
Fees / Restrictions
Financial
Original Price: $699,000
Owner Financing: No
Garage / Parking
Parking Features: Driveway, Garage
Green / Env Info
Green Energy Generation: None
Handicap
Accessibility Features: Accessible Bedroom, Accessible Kitchen
Interior Features
Security Ftr: Smoke Detector(s)
Fireplace Features: Gas Log, Living Room, Master Bedroom
Levels: Two
Appliances: Dishwasher, Electric Oven, Gas Cooktop, Microwave, Range Hood, Refrigerator
Laundry Features: Lower Level
Interior Features: Coffered Ceiling(s), High Ceilings 9 ft Main, His and Hers Closets, Walk-In Closet(s)
Flooring: Carpet, Ceramic Tile, Hardwood
Spa Features: None
Lot Info
Lot Size Source: Public Records
Lot Features: Back Yard, Front Yard
Lot Size: 110x147x129x111
Misc
Property Attached: No
Home Warranty: Yes
Open House
Other
Other Structures: None
Property Info
Construction Materials: Brick 4 Sides
Year Built: 2,013
Property Condition: Resale
Roof: Shingle
Property Type: Residential Detached
Style: Traditional
Rental Info
Land Lease: No
Room Info
Kitchen Features: Cabinets Stain, Kitchen Island, Stone Counters
Room Master Bathroom Features: Double Vanity,Separate Tub/Shower
Room Dining Room Features: Separate Dining Room
Special Features
Green Features: None
Special Listing Conditions: None
Special Circumstances: None
Sqft Info
Building Area Total: 3667
Building Area Source: Owner
Tax Info
Tax Amount Annual: 7664
Tax Year: 2,023
Tax Parcel Letter: R5042-226
Unit Info
Utilities / Hvac
Cool System: Ceiling Fan(s), Central Air
Electric: 110 Volts
Heating: Natural Gas
Utilities: Cable Available, Electricity Available, Natural Gas Available, Sewer Available, Water Available
Sewer: Public Sewer
Waterfront / Water
Water Body Name: None
Water Source: Public
Waterfront Features: None
Directions
From Ronald Regan Parkway turn on Webb Ginn House Road, then Tree Lane then Brook Park Trail then McMinn Way House is on the right.Listing Provided courtesy of Mark Spain Real Estate
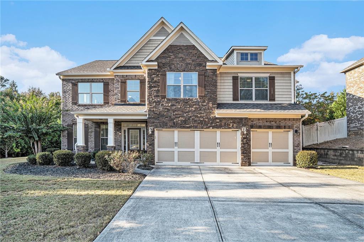
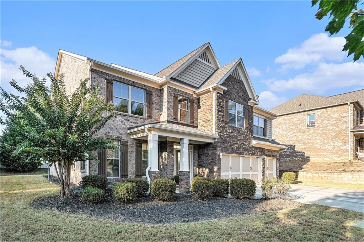
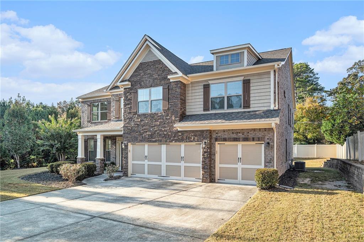
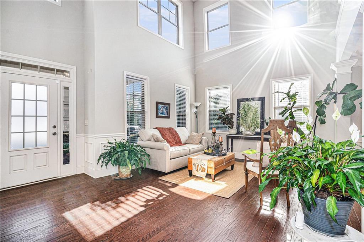
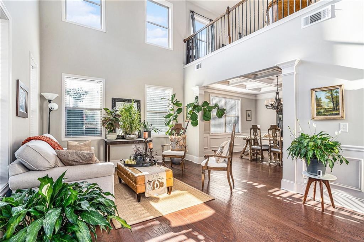
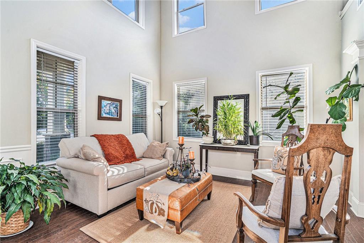
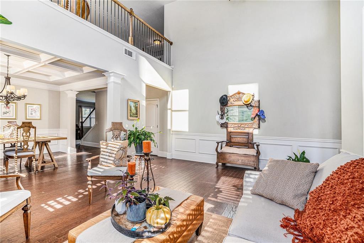
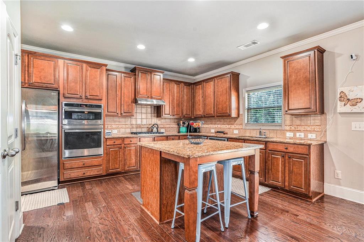
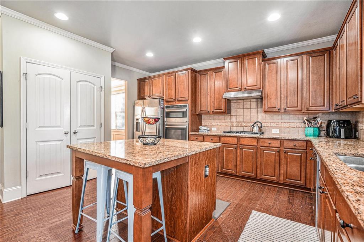
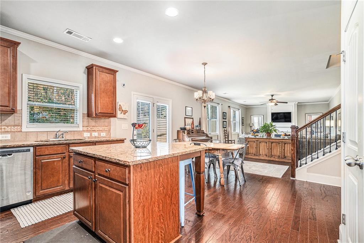
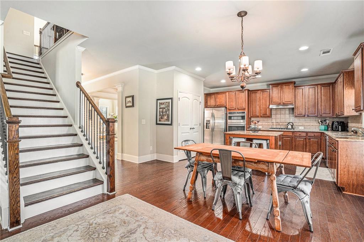
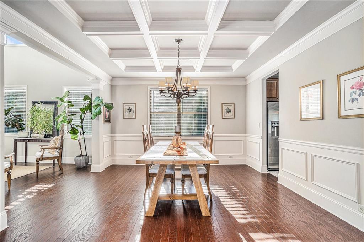
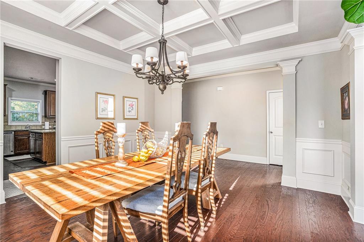
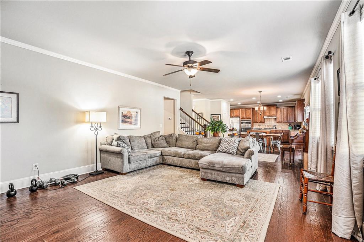
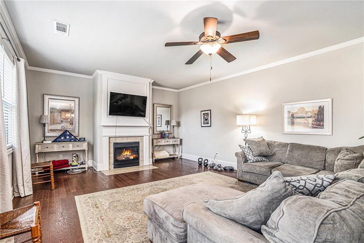
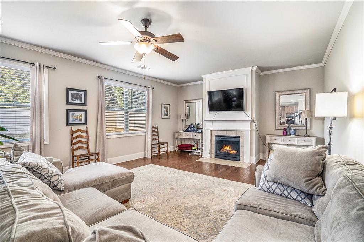
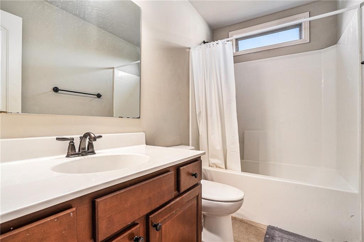
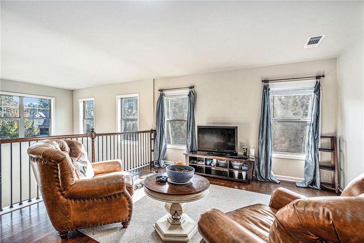
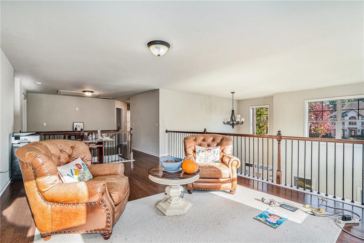
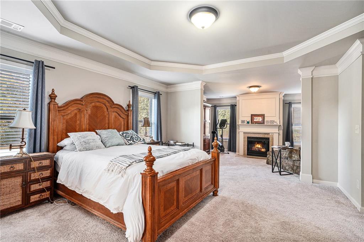
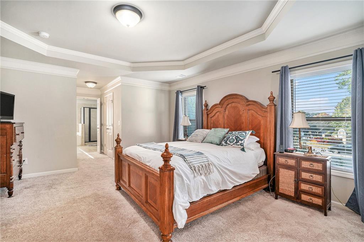
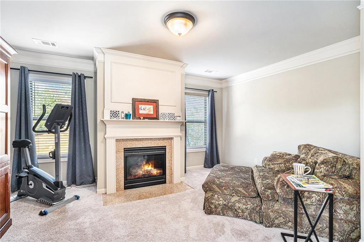
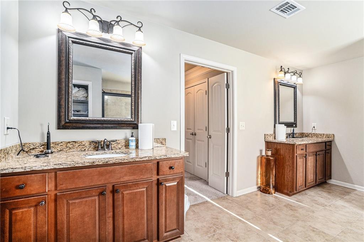
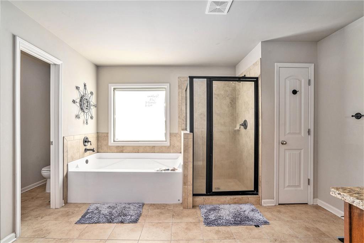
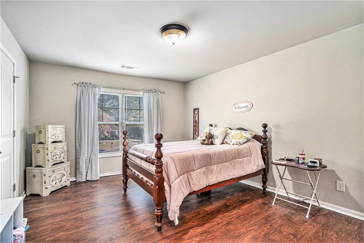
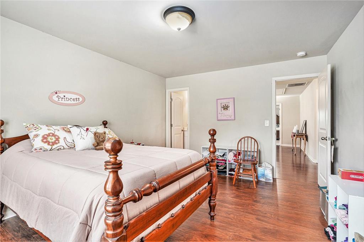
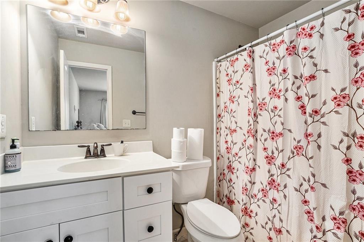
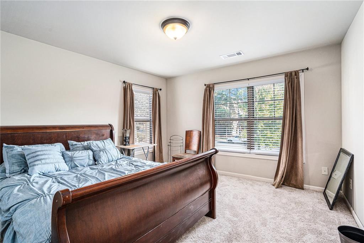
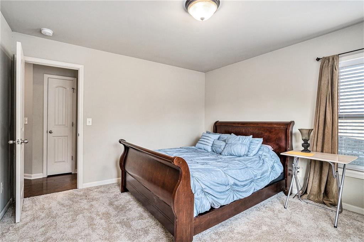
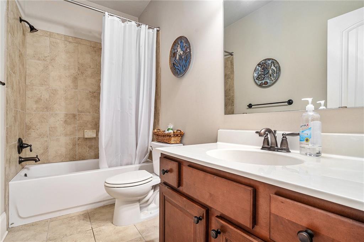
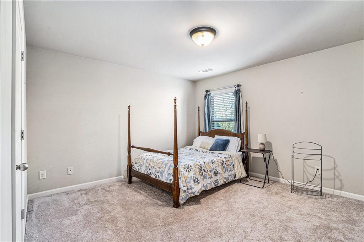
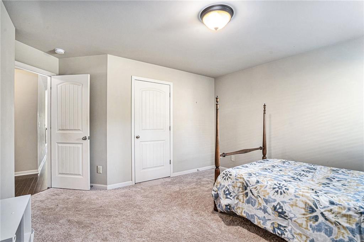
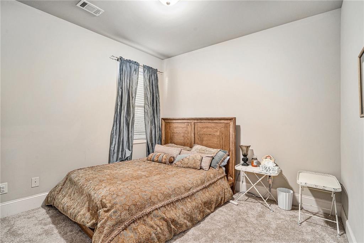
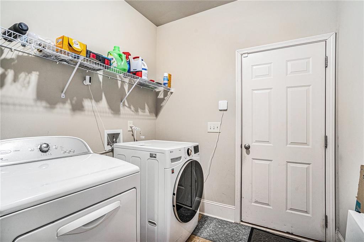
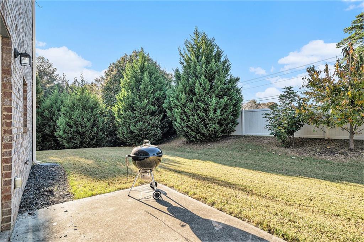
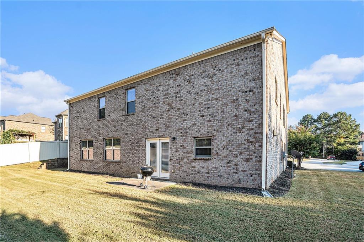
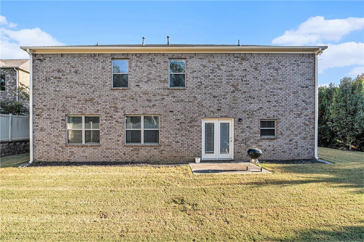
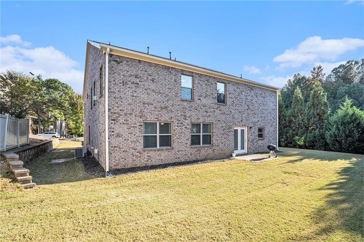
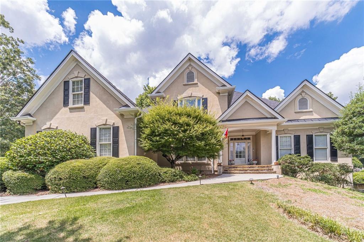
 MLS# 391042200
MLS# 391042200 