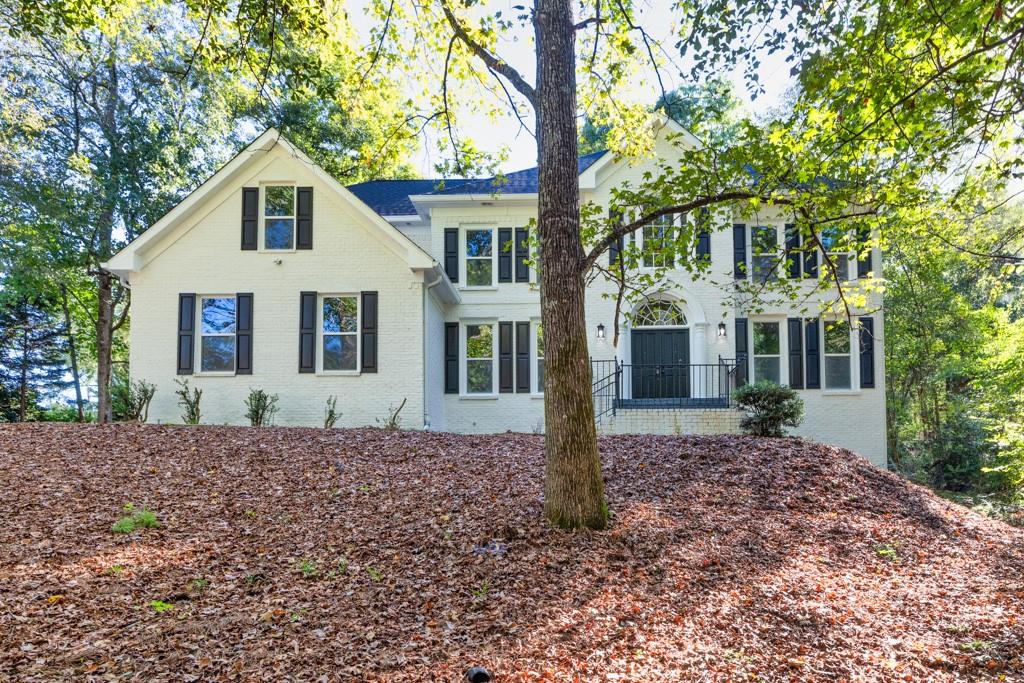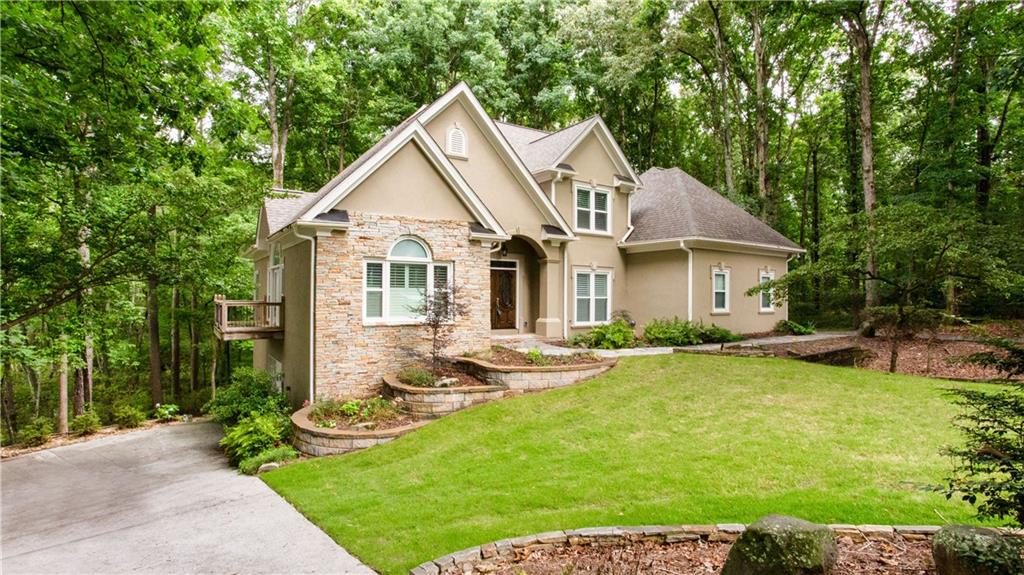Viewing Listing MLS# 391042200
Snellville, GA 30078
- 5Beds
- 4Full Baths
- 1Half Baths
- N/A SqFt
- 1994Year Built
- 0.36Acres
- MLS# 391042200
- Residential
- Single Family Residence
- Active
- Approx Time on Market3 months, 29 days
- AreaN/A
- CountyGwinnett - GA
- Subdivision Woodlands
Overview
Finally, A 5 Bedroom & 4.5 Bathroom + Finished Basement Beauty In Award Winning Brookwood School DIstrict With A Mother-In-Law Suite, 2nd Kitchen, 2 Laundry Rooms + Bright & Open Floor Plan With The Master Suite On The Main Level! Upgraded Light Fixtures + Custom Built-Ins + Fully Fenced Yard With Oversized Porch Perfect For Entertaining + Short Walk To Neighborhood Lake, Pool, & Tennis Courts All Conveniently Located In Award Winning Brookwood School District! As You Walk Through The Covered Front Porch In Through The Double Door Entryway Into The Grand Two-Story Foyer, You Will Immediately Notice The Gleaming Hand Scraped Hardwood Floors, The Fireside Family Room, Formal Living, & Dining Rooms All With Stunning Upgraded Designer Light Fixtures Throughout The Entire Level. A Beautiful Half Bath With Granite Countertop, Perfect For Entertaining. The Upgraded Gourmet Kitchen Includes Double Ovens, Gas Stove, Quartz Countertops, Beverage Cooler, Built-In USB Chargers, Under Cabinet Lighting, Mosaic Tile Backsplash & Upgraded Appliances. Kitchen Opens To Keeping Room With FirePlace & Custom Built-In Shelves. The Main Level Primary Suite Offers Beautiful Bay Windows With Tons Of Natural Light, Tray Ceilings, Huge Master Bathroom With Jacuzzi Tub, Frameless Glass Shower, Walk In Closet, Porcelain Tile, & Beautiful Cathedral Ceilings. As You Walk Upstairs Youll Notice Double Crown Molding & 3 Additional Bedrooms & 2 Bathrooms- One Having A Full Ensuite With Tile Tub & Vanity- Other 2 With Beautiful Cathedral Ceilings And Jack & Jill Bathroom. This Home Features A Fully Finished Terrace Level, Complete With A Full Second Kitchen, Electric Stove, Dishwasher, Microwave, Fridge, Tile Floors & Backsplash. Plus, Large Bathroom With Huge Tile Shower, Complete With A 9 Head Sprayer. In Addition, Second Oversized Laundry Room, Workout Room, Huge Family Room, & Plenty Of Storage!The Woodlands Neighborhood Is A Quiet Swim, Tennis, & Lake Community- Conveniently Located Close To Award- Winning Schools, Shopping, Food, Bethesda Park, Piedmont Hospital, Minutes Away From Snellville Town Center & Events.
Association Fees / Info
Hoa: Yes
Hoa Fees Frequency: Annually
Hoa Fees: 800
Community Features: Fishing, Homeowners Assoc, Lake, Near Schools, Near Shopping, Pool, Sidewalks, Street Lights, Tennis Court(s)
Hoa Fees Frequency: Annually
Association Fee Includes: Swim, Tennis
Bathroom Info
Main Bathroom Level: 1
Halfbaths: 1
Total Baths: 5.00
Fullbaths: 4
Room Bedroom Features: In-Law Floorplan, Master on Main, Oversized Master
Bedroom Info
Beds: 5
Building Info
Habitable Residence: No
Business Info
Equipment: None
Exterior Features
Fence: Back Yard
Patio and Porch: Deck, Front Porch, Patio
Exterior Features: Lighting, Private Yard, Rain Gutters, Other
Road Surface Type: Concrete, Paved
Pool Private: No
County: Gwinnett - GA
Acres: 0.36
Pool Desc: None
Fees / Restrictions
Financial
Original Price: $750,000
Owner Financing: No
Garage / Parking
Parking Features: Driveway, Garage, Garage Door Opener, Garage Faces Side
Green / Env Info
Green Energy Generation: None
Handicap
Accessibility Features: Accessible Bedroom, Common Area, Accessible Kitchen Appliances
Interior Features
Security Ftr: Fire Alarm, Security System Leased
Fireplace Features: Double Sided, Family Room, Gas Starter, Keeping Room, Living Room
Levels: Three Or More
Appliances: Dishwasher, Double Oven, Dryer, Electric Cooktop, Electric Oven, Electric Range, Microwave, Refrigerator
Laundry Features: In Basement, Main Level, Sink
Interior Features: Bookcases, Cathedral Ceiling(s), Central Vacuum, Crown Molding, Double Vanity, Entrance Foyer, High Ceilings 9 ft Main, Recessed Lighting, Tray Ceiling(s), Walk-In Closet(s)
Flooring: Carpet, Hardwood
Spa Features: None
Lot Info
Lot Size Source: Public Records
Lot Features: Corner Lot, Private, Other
Lot Size: x 125
Misc
Property Attached: No
Home Warranty: No
Open House
Other
Other Structures: None
Property Info
Construction Materials: Stucco
Year Built: 1,994
Property Condition: Resale
Roof: Composition
Property Type: Residential Detached
Style: Traditional
Rental Info
Land Lease: No
Room Info
Kitchen Features: Breakfast Bar, Breakfast Room, Cabinets White, Eat-in Kitchen, Keeping Room, Kitchen Island, Pantry, Second Kitchen, Stone Counters, Wine Rack
Room Master Bathroom Features: Double Vanity,Separate His/Hers,Separate Tub/Showe
Room Dining Room Features: Seats 12+,Separate Dining Room
Special Features
Green Features: None
Special Listing Conditions: None
Special Circumstances: None
Sqft Info
Building Area Total: 5700
Building Area Source: Owner
Tax Info
Tax Amount Annual: 6635
Tax Year: 2,023
Tax Parcel Letter: R5042-104
Unit Info
Utilities / Hvac
Cool System: Ceiling Fan(s), Central Air
Electric: 110 Volts, 220 Volts in Laundry
Heating: Central, Forced Air, Heat Pump, Natural Gas
Utilities: Cable Available, Electricity Available, Natural Gas Available, Phone Available, Sewer Available, Water Available
Sewer: Public Sewer
Waterfront / Water
Water Body Name: None
Water Source: Public
Waterfront Features: None
Directions
Use GPSListing Provided courtesy of Katie Arlt & Associates Real Estate
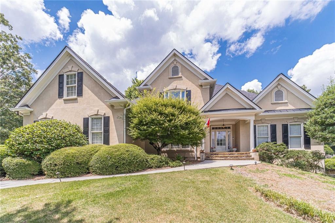
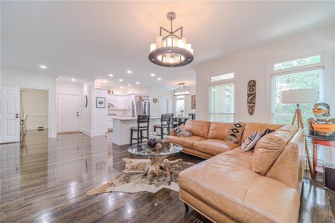
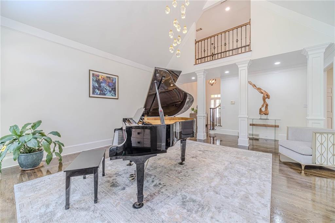
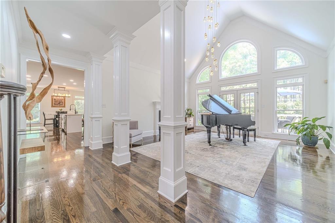
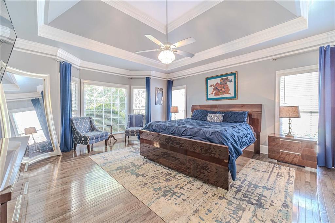
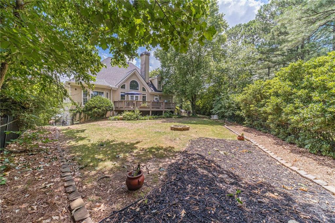
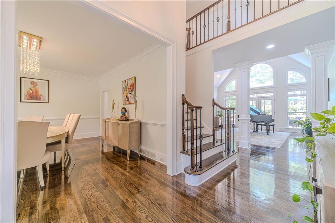
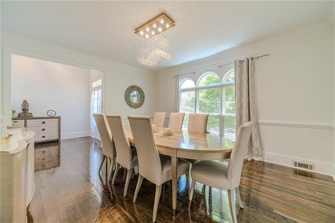
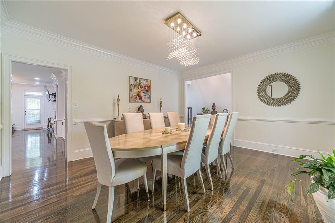
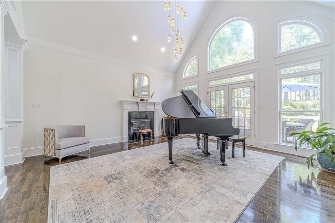
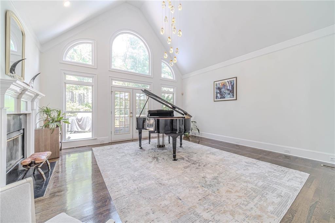
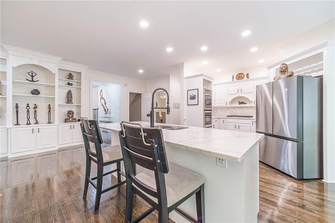
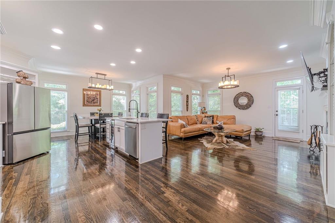
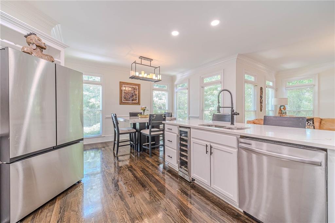
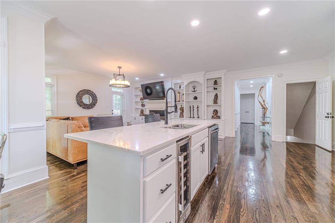
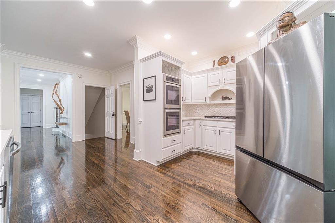
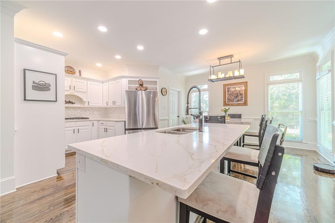
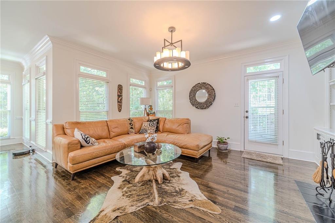
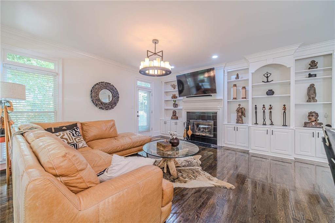
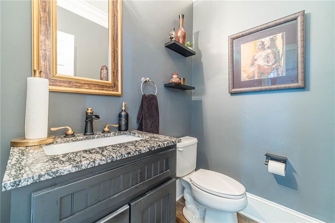
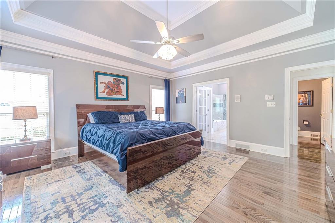
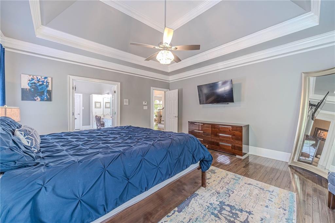
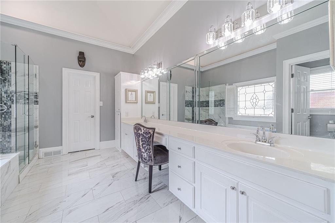
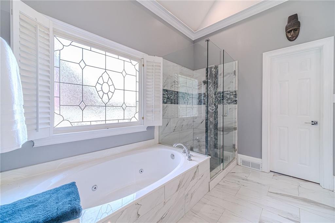
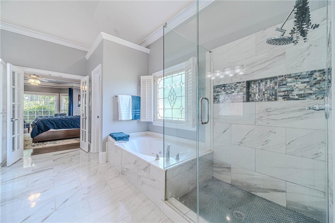
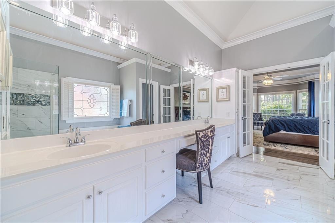
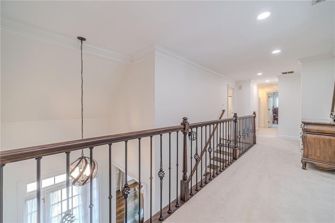
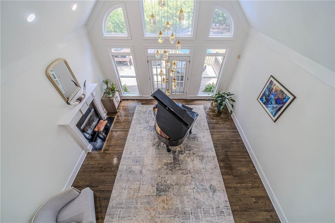
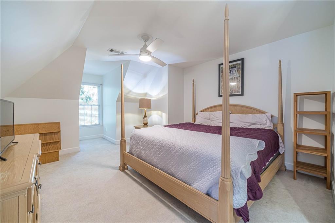
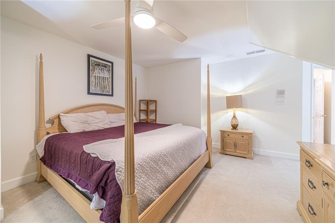
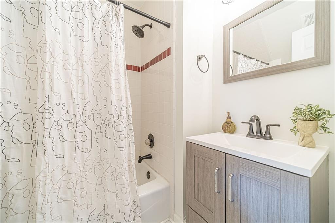
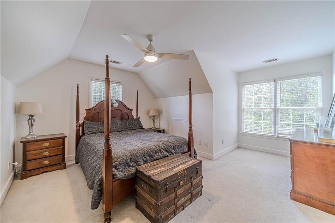
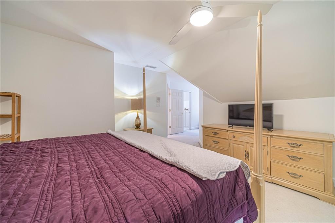
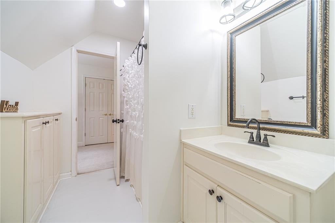
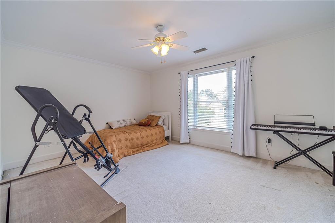
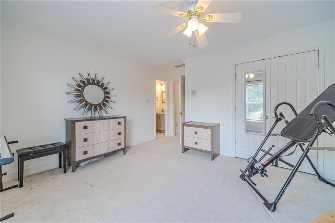
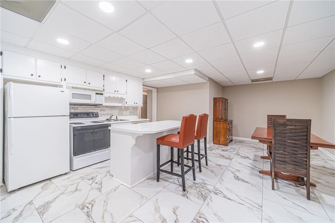
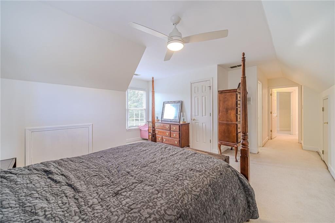
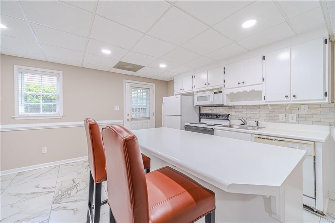
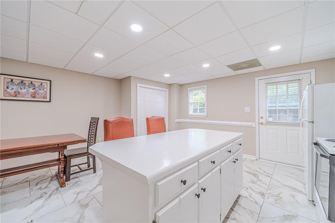
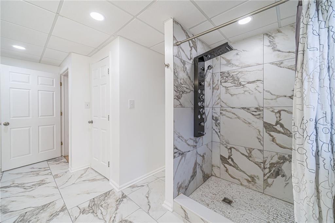
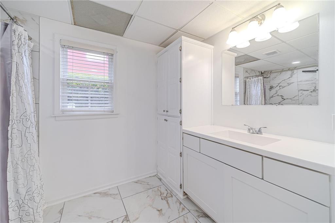
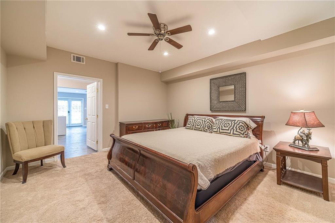
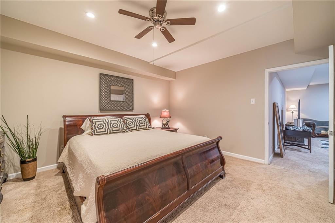
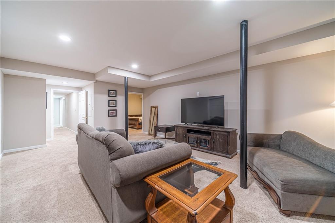
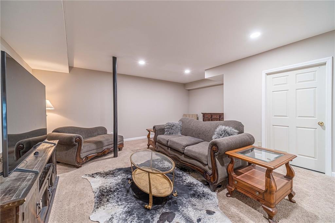
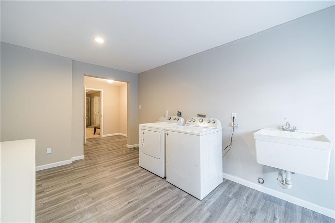
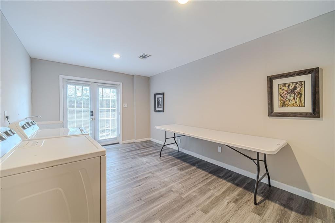
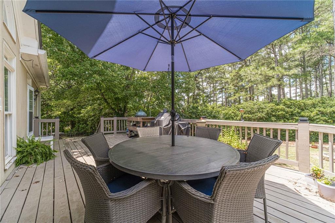
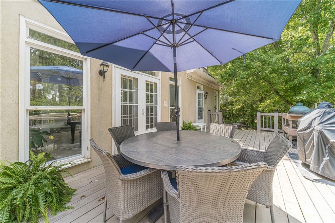
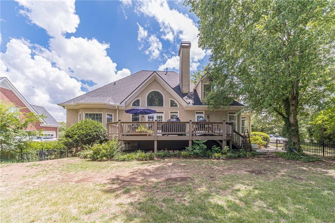
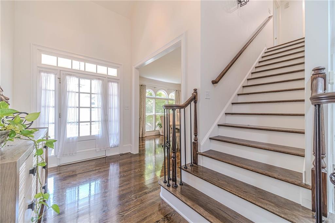
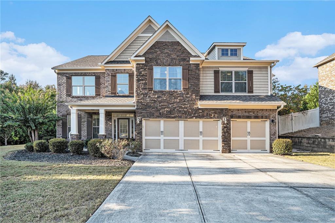
 MLS# 409729025
MLS# 409729025 