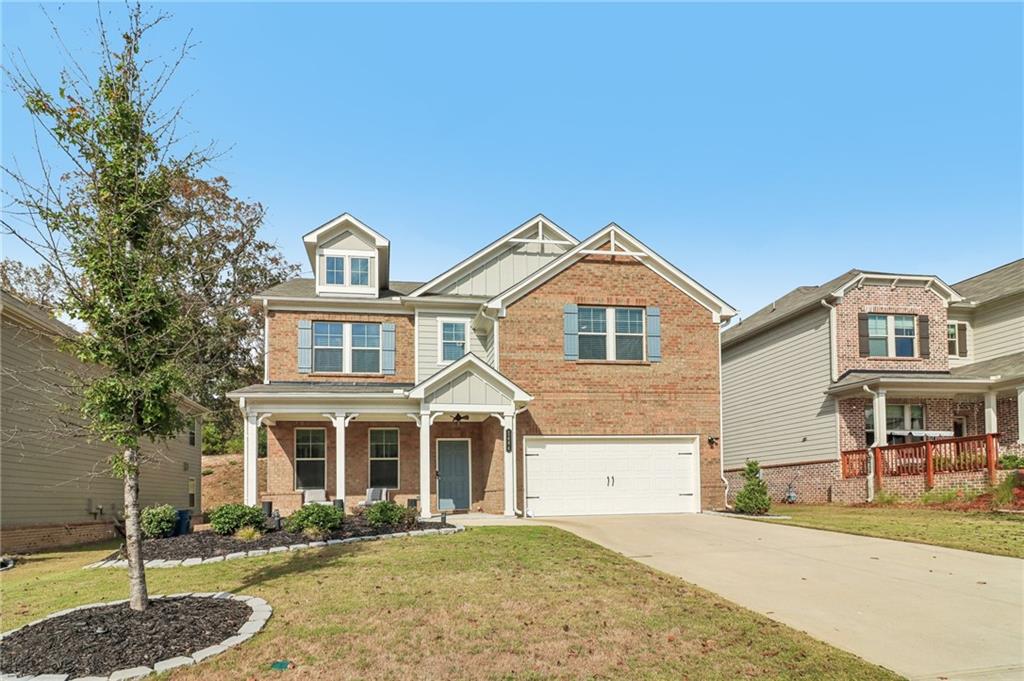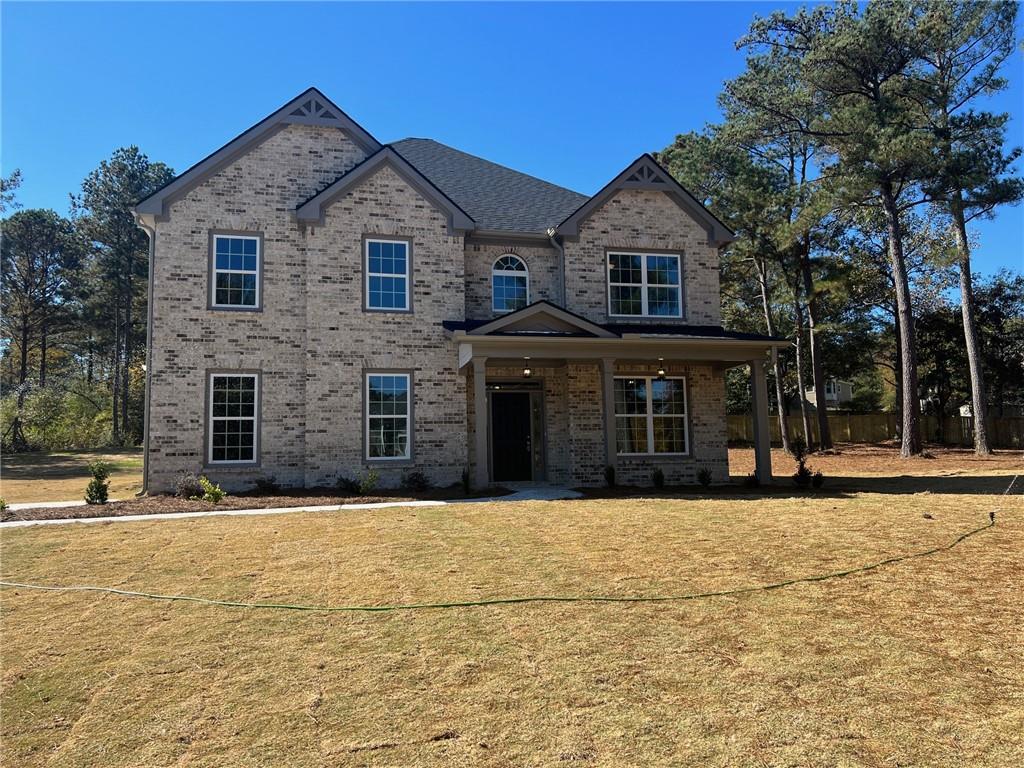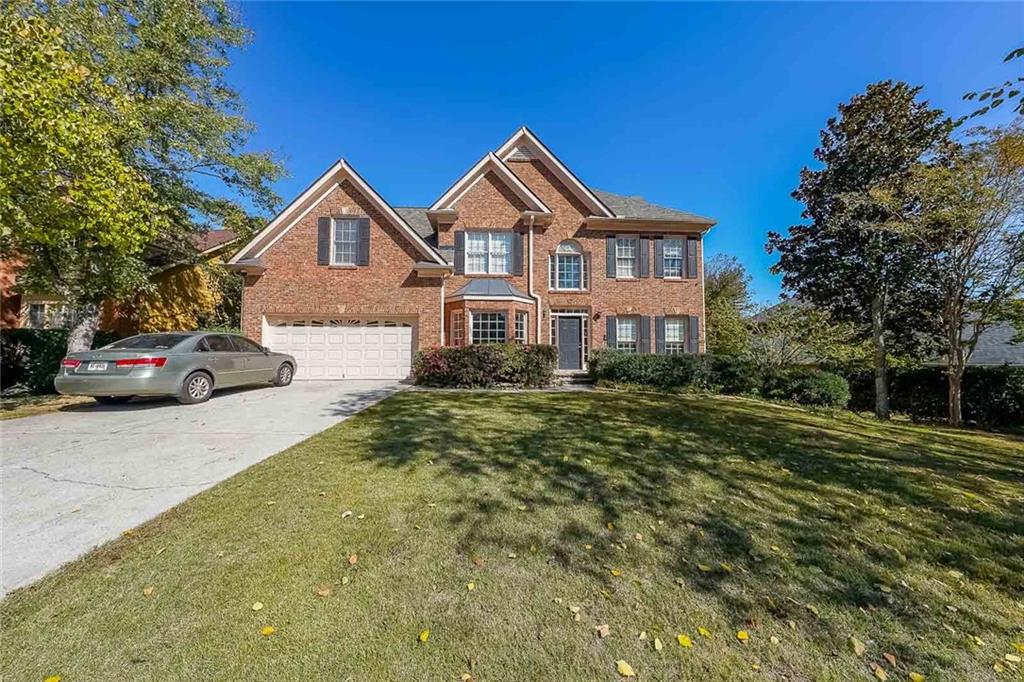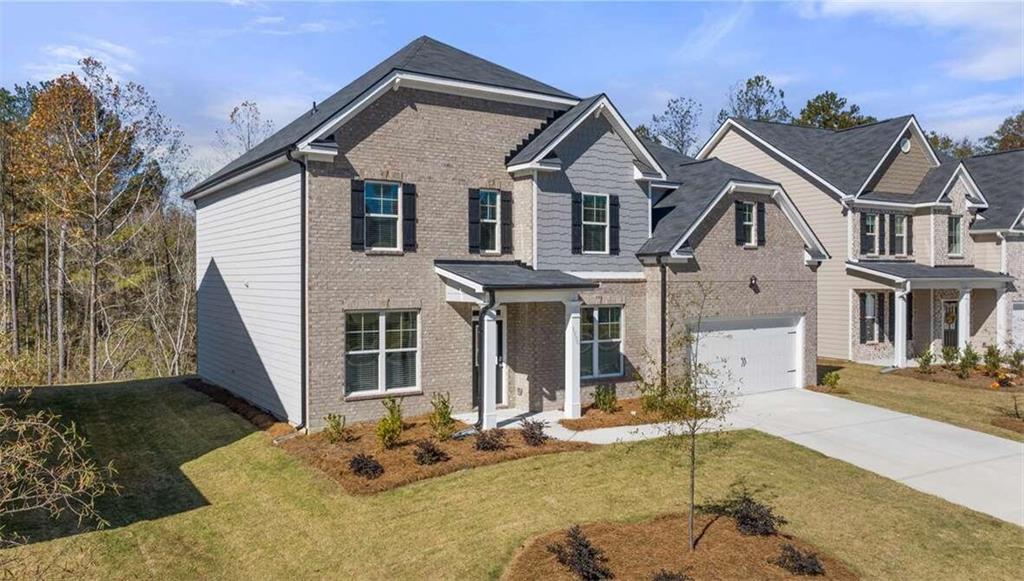Viewing Listing MLS# 409490226
Lawrenceville, GA 30043
- 4Beds
- 3Full Baths
- 1Half Baths
- N/A SqFt
- 1993Year Built
- 0.28Acres
- MLS# 409490226
- Residential
- Single Family Residence
- Active
- Approx Time on Market15 days
- AreaN/A
- CountyGwinnett - GA
- Subdivision White Oak Place
Overview
Welcome to your dream home! This spacious 4-bedroom, 3.5-bathroom residence offers a perfect blend of comfort and functionality. Located in the highly sought-after Peachtree Ridge School District in a swim and tennis neighborhood complete with pickle ball courts. Enjoy a bright and airy living room perfect for entertaining, a formal dining room for family gatherings, and a dedicated office space for remote work or study. The basement offers a potential 5th bedroom and full bath, with wet bar and theatre system perfect for movie nights! This home offers plenty of storage and a completely fenced in backyard with a shed. *Showings begin Oct 28! * Schedule your tour today! More photos to follow. No sign in the yard yet.
Association Fees / Info
Hoa: Yes
Hoa Fees Frequency: Annually
Hoa Fees: 450
Community Features: Pickleball, Playground, Pool, Homeowners Assoc
Hoa Fees Frequency: Annually
Association Fee Includes: Swim, Tennis, Maintenance Grounds
Bathroom Info
Halfbaths: 1
Total Baths: 4.00
Fullbaths: 3
Room Bedroom Features: None
Bedroom Info
Beds: 4
Building Info
Habitable Residence: No
Business Info
Equipment: Home Theater
Exterior Features
Fence: Fenced, Back Yard, Wood
Patio and Porch: Covered, Deck, Patio, Rear Porch
Exterior Features: Private Yard, Rear Stairs, Storage
Road Surface Type: Concrete, Paved
Pool Private: No
County: Gwinnett - GA
Acres: 0.28
Pool Desc: None
Fees / Restrictions
Financial
Original Price: $539,000
Owner Financing: No
Garage / Parking
Parking Features: Attached, Garage Door Opener, Driveway, Garage, Kitchen Level, Level Driveway, Garage Faces Side
Green / Env Info
Green Energy Generation: None
Handicap
Accessibility Features: None
Interior Features
Security Ftr: Carbon Monoxide Detector(s), Smoke Detector(s)
Fireplace Features: Brick, Family Room
Levels: Two
Appliances: Dishwasher, Microwave
Laundry Features: Upper Level
Interior Features: Double Vanity, Entrance Foyer, Recessed Lighting, Wet Bar
Flooring: Hardwood
Spa Features: None
Lot Info
Lot Size Source: Public Records
Lot Features: Back Yard, Cleared, Front Yard
Misc
Property Attached: No
Home Warranty: No
Open House
Other
Other Structures: Shed(s)
Property Info
Construction Materials: Stucco, Wood Siding
Year Built: 1,993
Property Condition: Resale
Roof: Composition
Property Type: Residential Detached
Style: Traditional
Rental Info
Land Lease: No
Room Info
Kitchen Features: Breakfast Bar, Cabinets White, Kitchen Island, View to Family Room, Solid Surface Counters
Room Master Bathroom Features: Double Vanity,Soaking Tub,Separate Tub/Shower
Room Dining Room Features: Separate Dining Room
Special Features
Green Features: None
Special Listing Conditions: None
Special Circumstances: None
Sqft Info
Building Area Total: 3570
Building Area Source: Public Records
Tax Info
Tax Amount Annual: 4634
Tax Year: 2,023
Tax Parcel Letter: R7112-312
Unit Info
Utilities / Hvac
Cool System: Ceiling Fan(s), Central Air
Electric: 220 Volts
Heating: Central, Forced Air
Utilities: Cable Available, Electricity Available, Water Available
Sewer: Public Sewer
Waterfront / Water
Water Body Name: None
Water Source: Public
Waterfront Features: None
Directions
Dean Rd to White Birch Way , follow to the end and turn right and the house is immediately on the left.Listing Provided courtesy of Keller Williams Realty Atlanta Partners
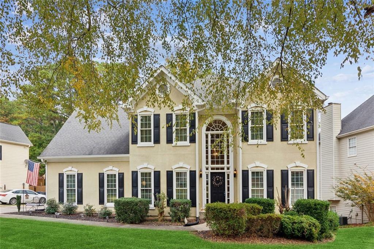
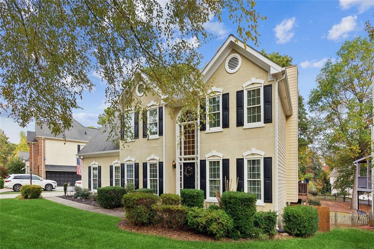
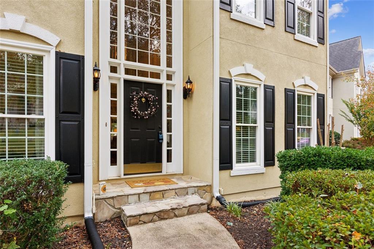
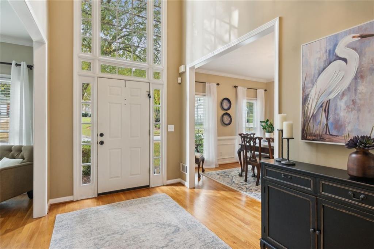
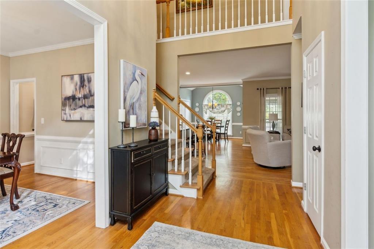
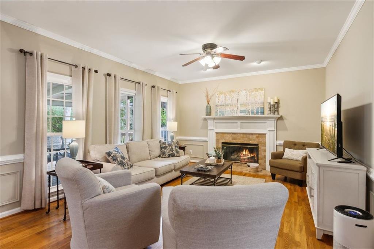
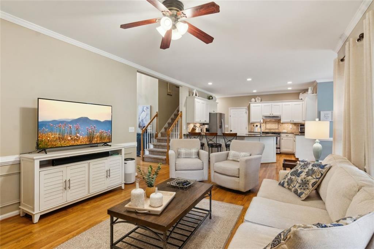
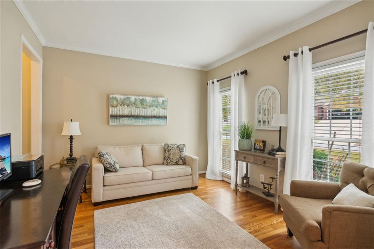
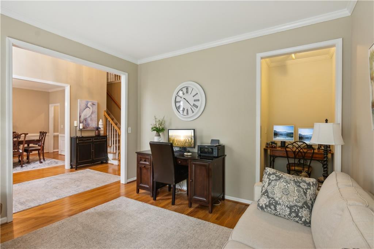
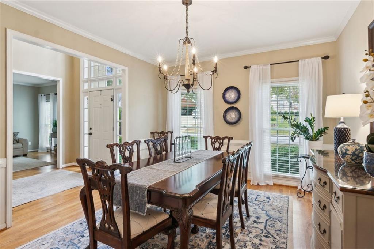
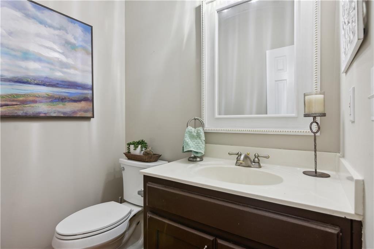
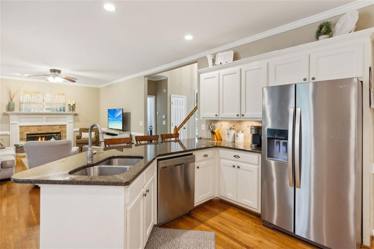
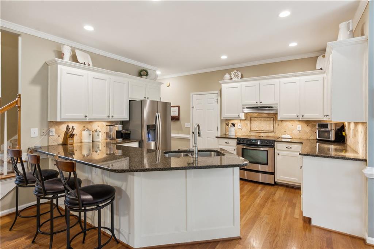
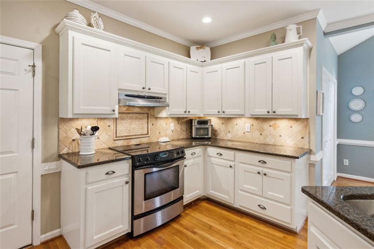
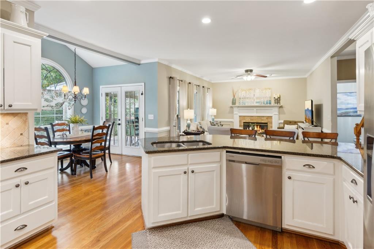
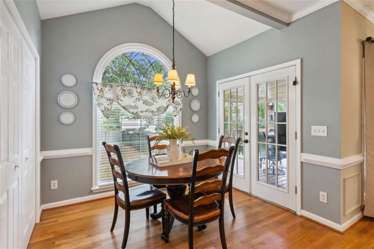
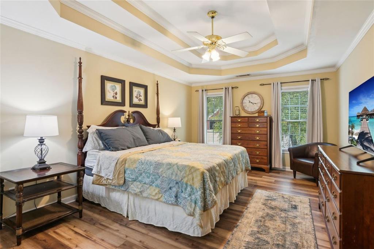
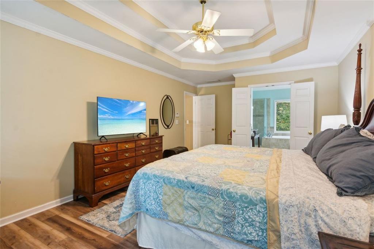
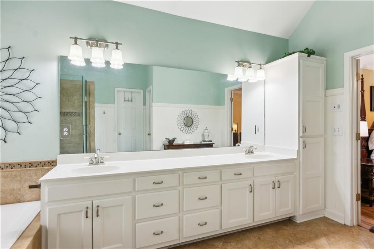
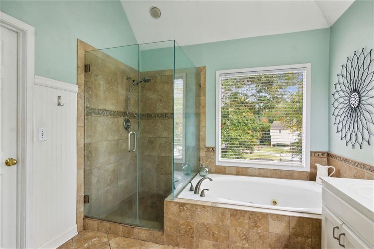
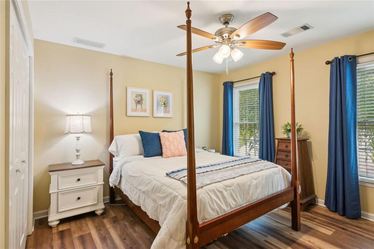
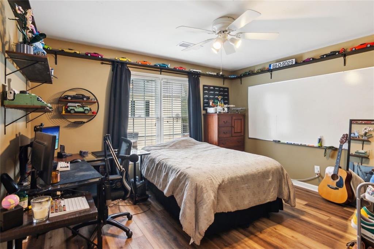
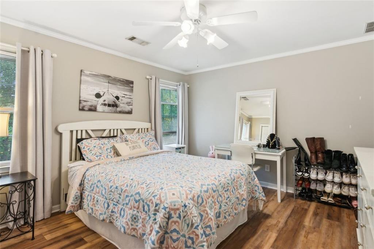
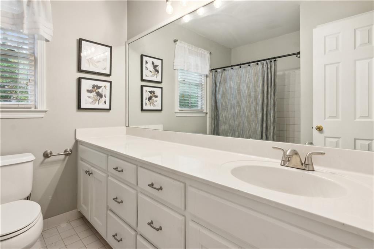
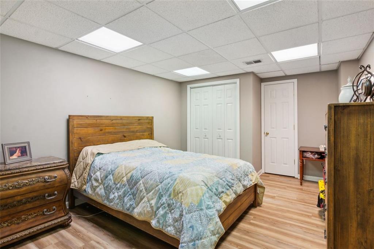
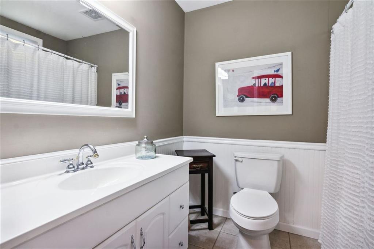
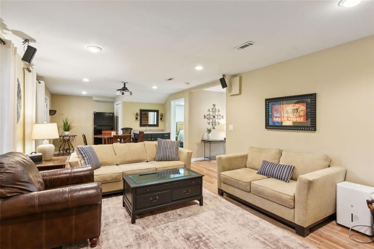
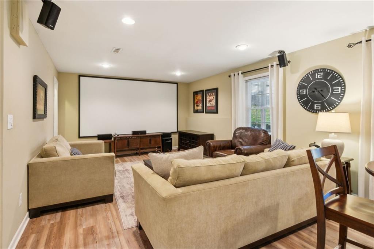
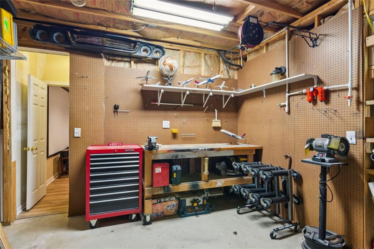
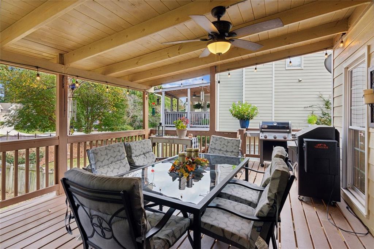
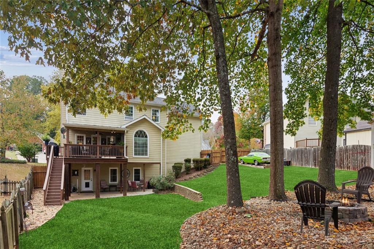
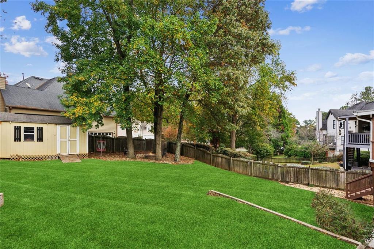
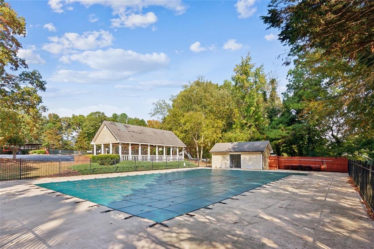
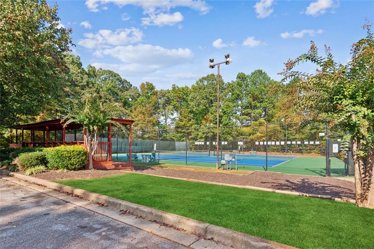
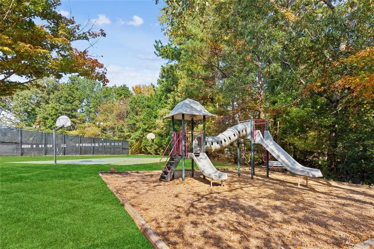
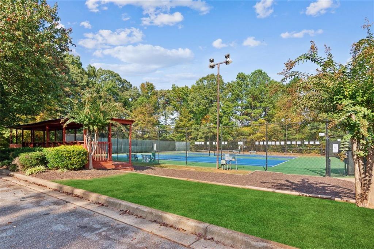
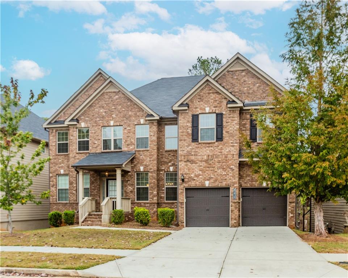
 MLS# 410768755
MLS# 410768755 