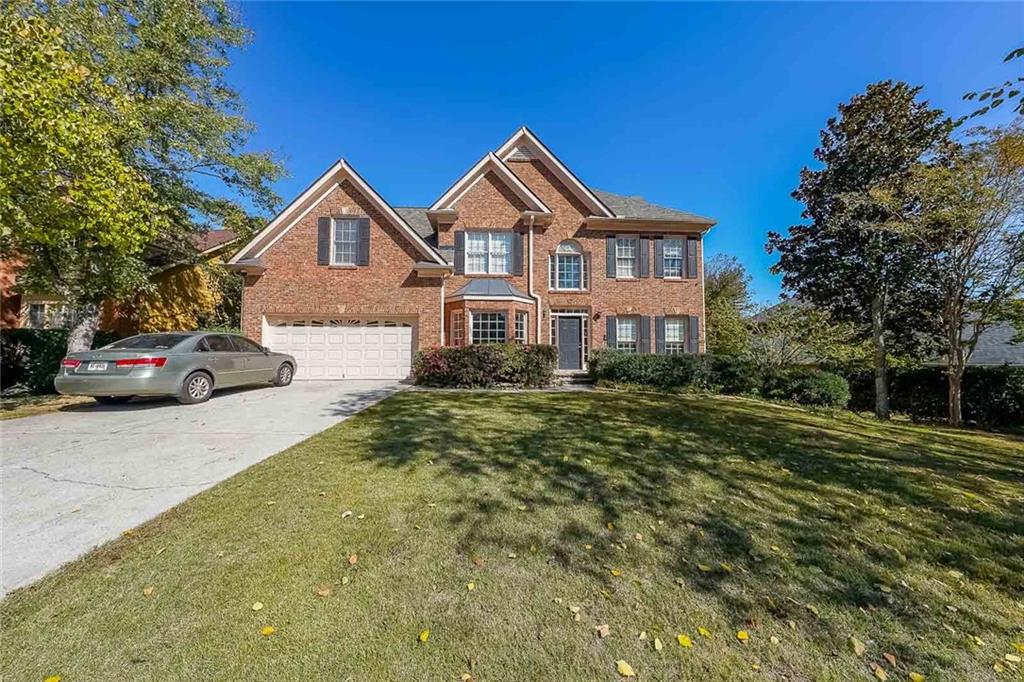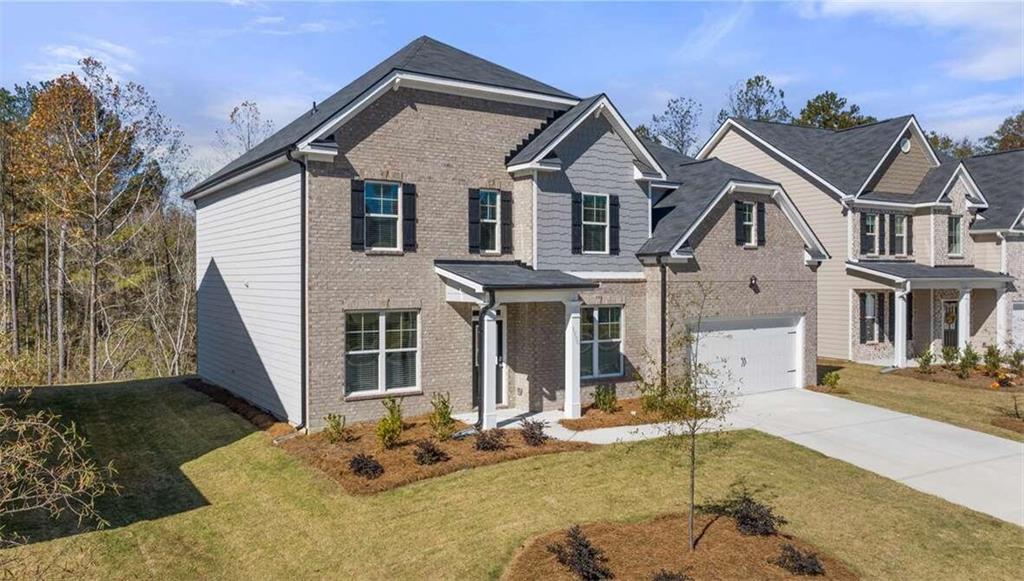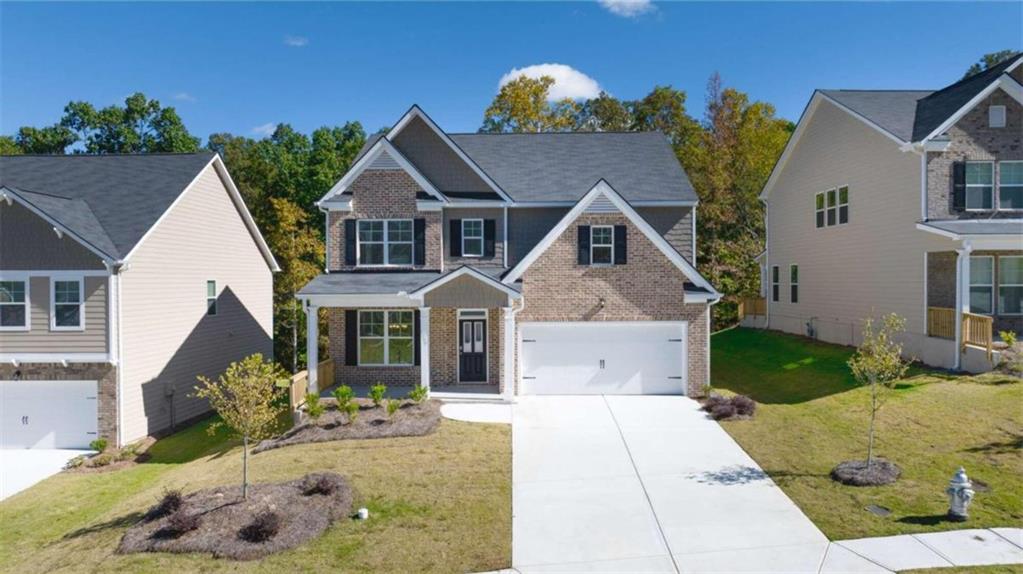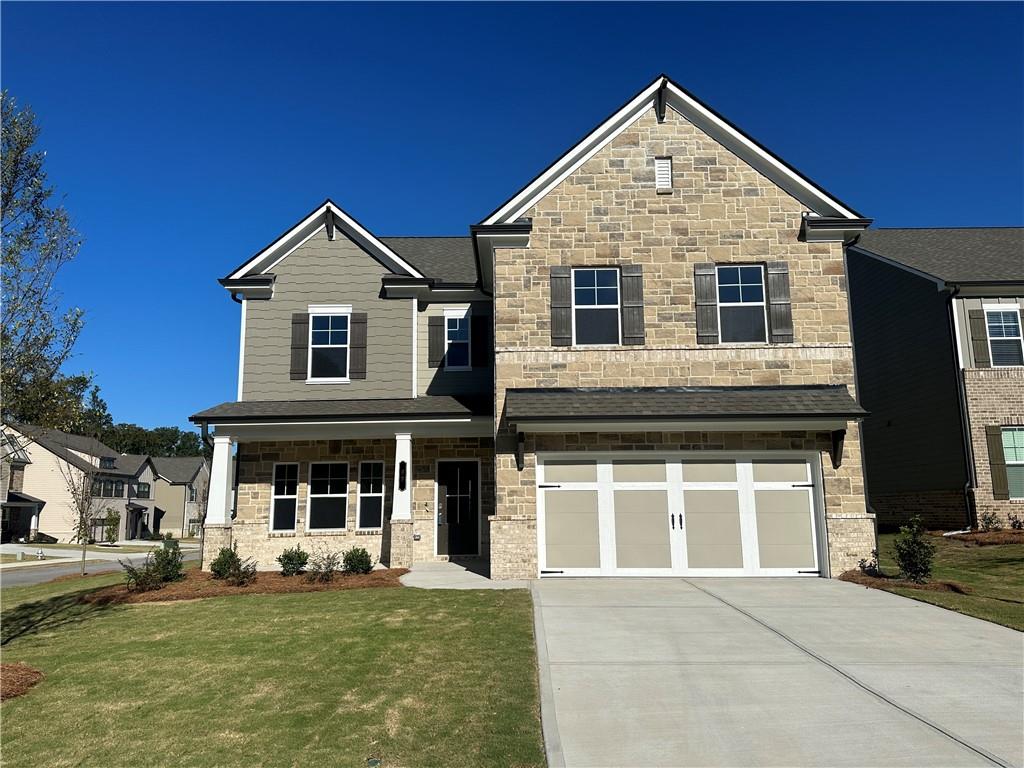Viewing Listing MLS# 410516476
Lawrenceville, GA 30045
- 4Beds
- 4Full Baths
- N/AHalf Baths
- N/A SqFt
- 2023Year Built
- 0.84Acres
- MLS# 410516476
- Residential
- Single Family Residence
- Active
- Approx Time on Market3 days
- AreaN/A
- CountyGwinnett - GA
- Subdivision Gates Mill
Overview
Beautiful New Construction built with designer touches and ready for move-in NOW! Featuring a private home office/den situated at the front of the home for privacy, a separate & spacious dining room right off of the kitchen and a lovely open-concept family room/kitchen combination, this home is sure to win you over with its easy living style. Easy to clean LVP flooring throughout the main floor, updating lighting and a light and bright airy feel provide a wonderful atmosphere. The kitchen includes stainless appliances, a gas cooktop, kitchen island, granite and loads of cabinets for storage. A convenient mudroom off of the garage is a great drop zone before entering the home. The family room boasts a cozy fireplace with shiplap and tons of windows for natural light and a view to your covered back patio and spacious yard. Upstairs the Owner's Suite is massive with a gorgeous en suite bathroom! Featuring a very large glass shower, soaking tub and huge closet there's plenty of room to relax! The additional three guest rooms offer walk-in closets and share two additional bathrooms! The laundry room is also located on the upper floor for convenience! This home is ready to go!
Association Fees / Info
Hoa: Yes
Hoa Fees Frequency: Annually
Hoa Fees: 500
Community Features: Homeowners Assoc
Bathroom Info
Main Bathroom Level: 1
Total Baths: 4.00
Fullbaths: 4
Room Bedroom Features: Oversized Master
Bedroom Info
Beds: 4
Building Info
Habitable Residence: No
Business Info
Equipment: None
Exterior Features
Fence: None
Patio and Porch: Covered, Rear Porch
Exterior Features: Rain Gutters
Road Surface Type: Asphalt
Pool Private: No
County: Gwinnett - GA
Acres: 0.84
Pool Desc: None
Fees / Restrictions
Financial
Original Price: $540,000
Owner Financing: No
Garage / Parking
Parking Features: Driveway, Garage, Garage Faces Side, Level Driveway
Green / Env Info
Green Energy Generation: None
Handicap
Accessibility Features: None
Interior Features
Security Ftr: Smoke Detector(s)
Fireplace Features: Factory Built, Family Room
Levels: Two
Appliances: Dishwasher, Electric Oven, Gas Cooktop, Microwave
Laundry Features: Upper Level
Interior Features: Crown Molding, Disappearing Attic Stairs, Double Vanity, Entrance Foyer 2 Story, Tray Ceiling(s), Walk-In Closet(s)
Flooring: Carpet, Ceramic Tile, Vinyl
Spa Features: None
Lot Info
Lot Size Source: Public Records
Lot Features: Back Yard, Front Yard, Landscaped, Level
Lot Size: x 100
Misc
Property Attached: No
Home Warranty: No
Open House
Other
Other Structures: None
Property Info
Construction Materials: Brick Front
Year Built: 2,023
Property Condition: New Construction
Roof: Shingle
Property Type: Residential Detached
Style: Traditional
Rental Info
Land Lease: No
Room Info
Kitchen Features: Cabinets White, Kitchen Island, Pantry, Stone Counters, View to Family Room
Room Master Bathroom Features: Double Vanity,Separate Tub/Shower,Soaking Tub
Room Dining Room Features: Separate Dining Room
Special Features
Green Features: None
Special Listing Conditions: None
Special Circumstances: None
Sqft Info
Building Area Total: 3000
Building Area Source: Builder
Tax Info
Tax Amount Annual: 1017
Tax Year: 2,022
Tax Parcel Letter: R5151-104
Unit Info
Utilities / Hvac
Cool System: Ceiling Fan(s), Central Air
Electric: 110 Volts
Heating: Electric, Heat Pump
Utilities: Cable Available, Electricity Available, Natural Gas Available, Phone Available, Sewer Available, Underground Utilities, Water Available
Sewer: Septic Tank
Waterfront / Water
Water Body Name: None
Water Source: Public
Waterfront Features: None
Directions
USE GPSListing Provided courtesy of Keller Williams Realty Atlanta Partners
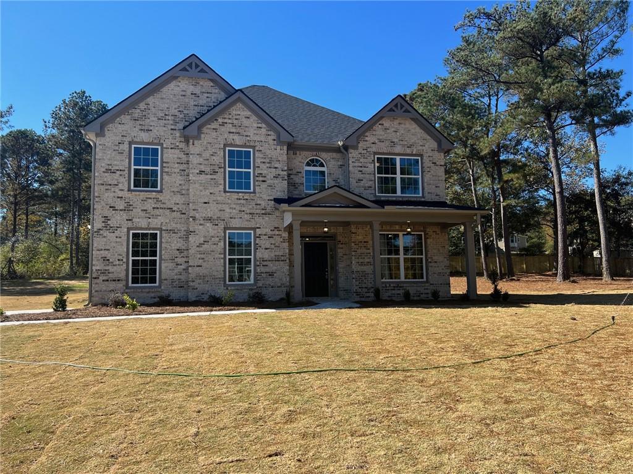
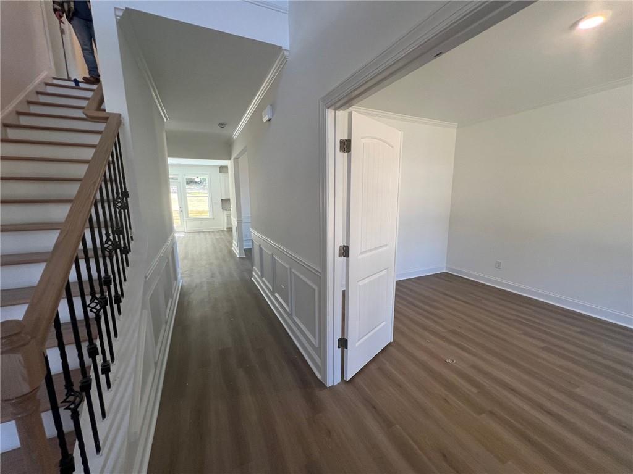
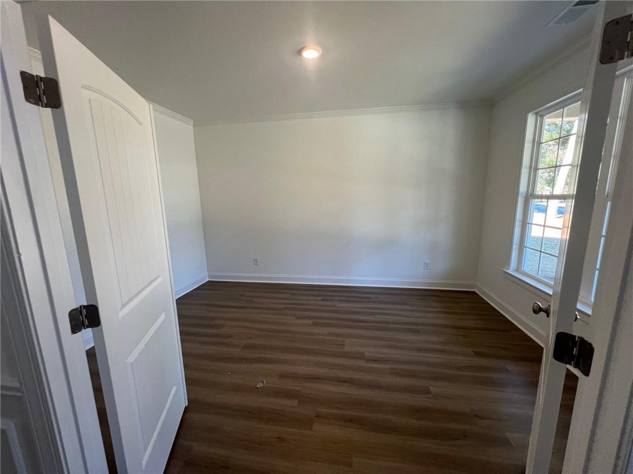
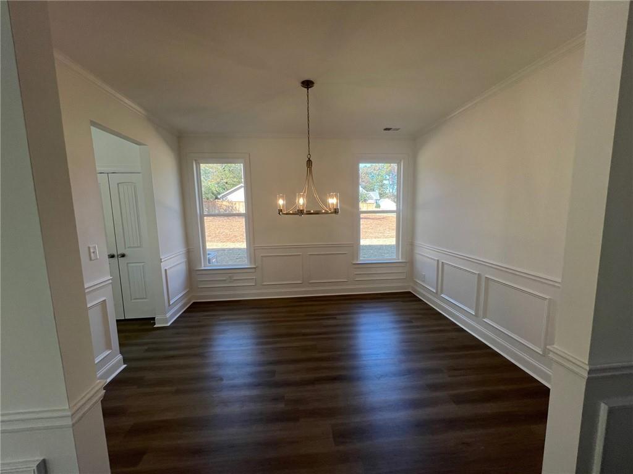
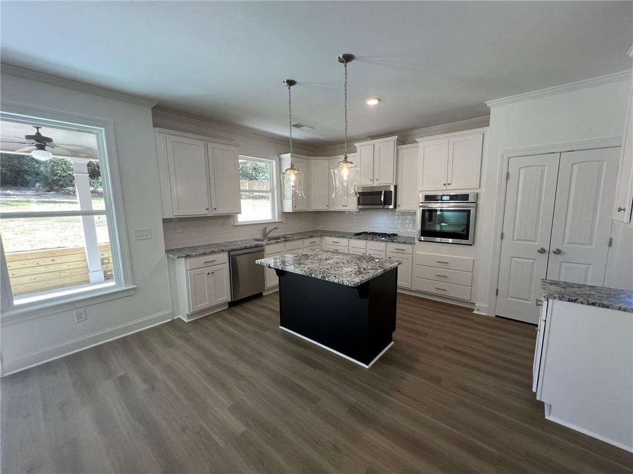
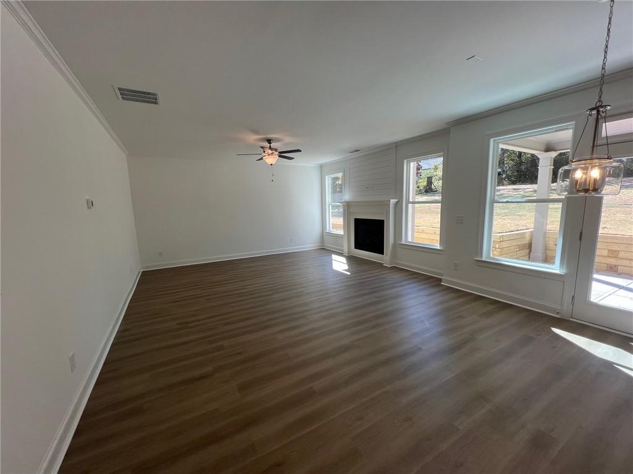
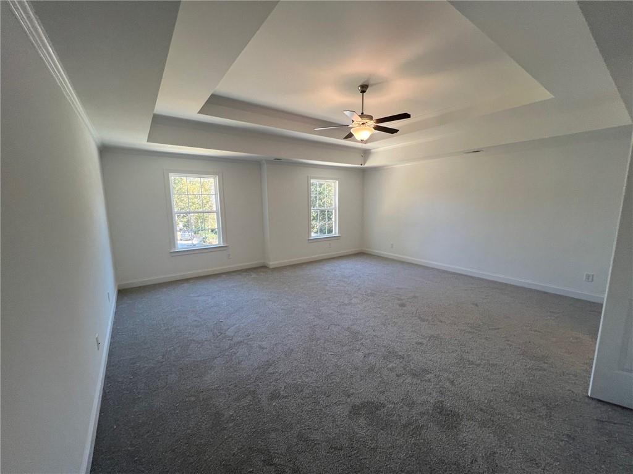
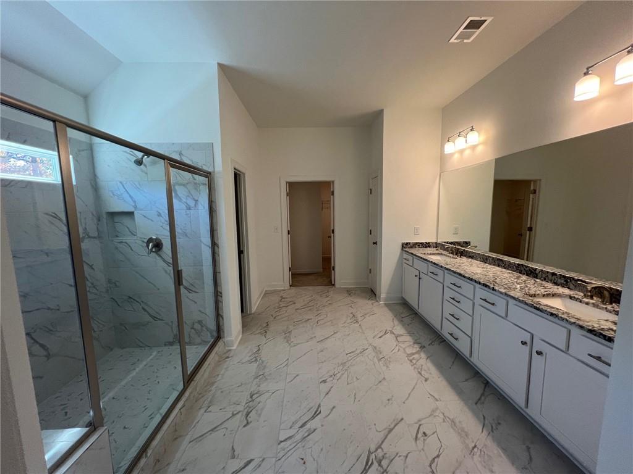
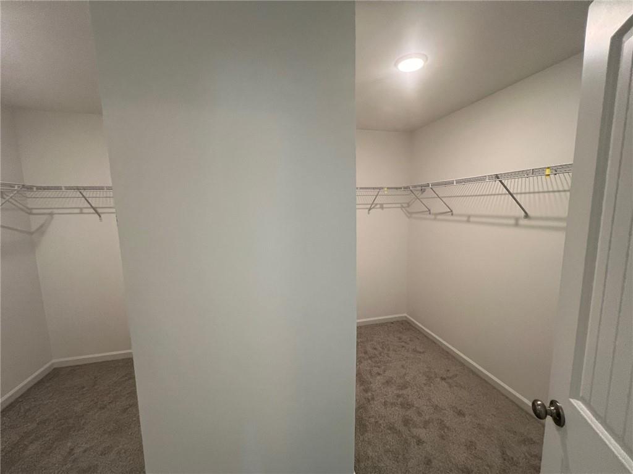
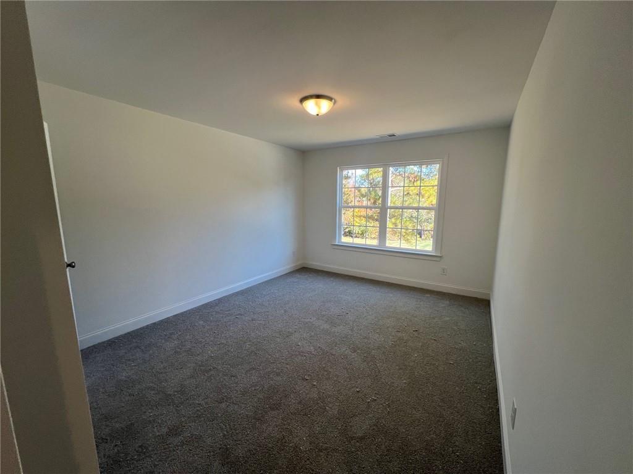
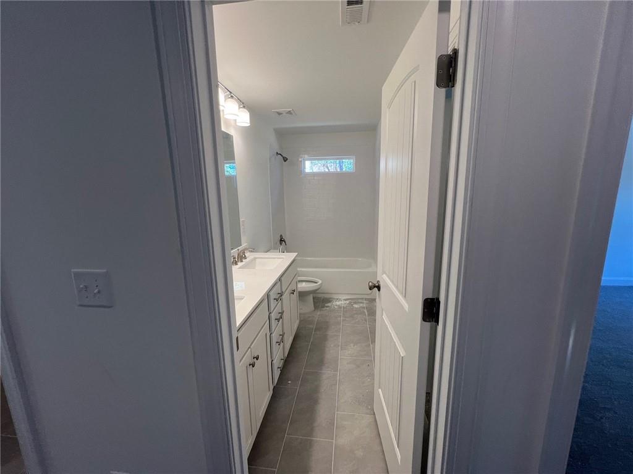
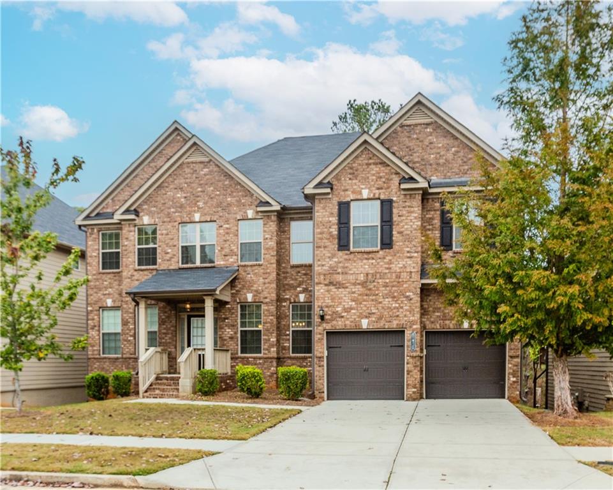
 MLS# 410768755
MLS# 410768755 