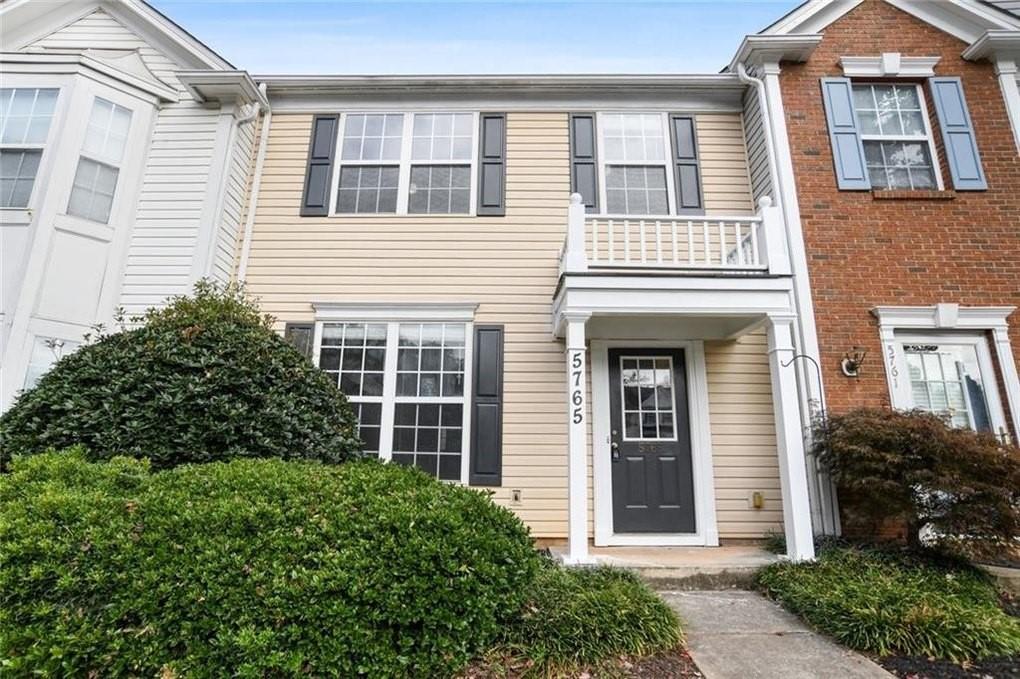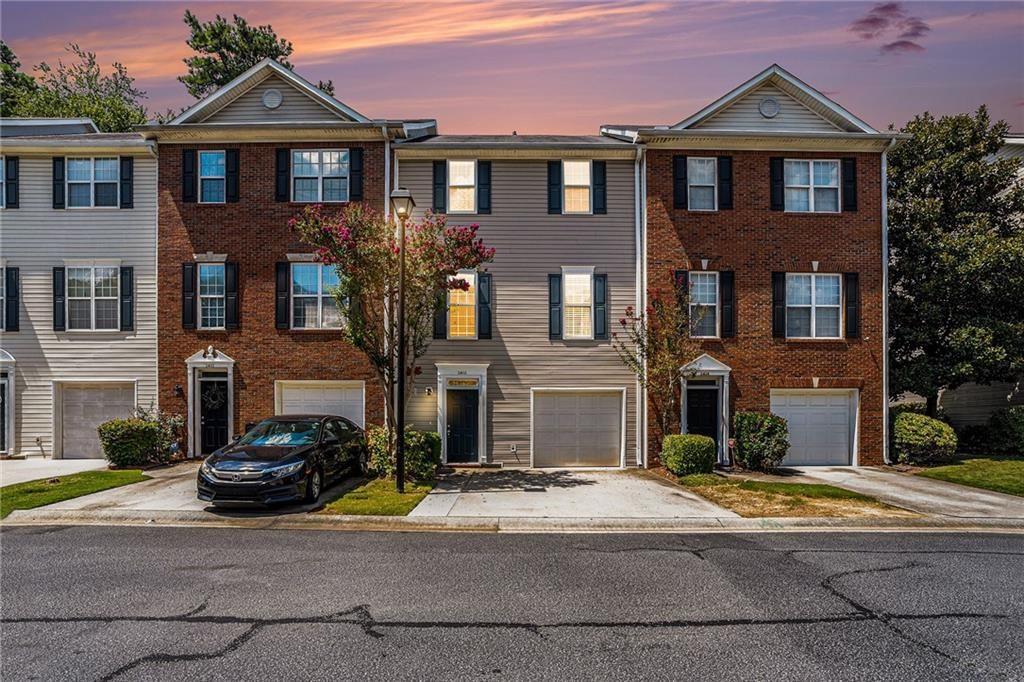Viewing Listing MLS# 409459462
Norcross, GA 30071
- 3Beds
- 2Full Baths
- 1Half Baths
- N/A SqFt
- 2006Year Built
- 0.03Acres
- MLS# 409459462
- Residential
- Townhouse
- Pending
- Approx Time on Market10 days
- AreaN/A
- CountyGwinnett - GA
- Subdivision Brookwood Village
Overview
Move-in ready townhome, conveniently located just minutes from I-85, with quick access to I-285, dining, shopping, and recreation.** Step inside through the inviting foyer with hardwood floors, leading to a powder room, spacious living room, dining area, and kitchen. The living room features a ceiling fan and a mantle with plug-in-ready space for a TV or artwork. The dining area comfortably seats 6-8 and overlooks the living room, with easy access to the raised kitchen counter. The kitchen is fully equipped with granite countertops, appliancesincluding a built-in microwaveand plenty of storage in the pantry. A backdoor opens to a cozy patio, ready for the new owners to customize. Upstairs, the owners suite boasts decorative overhang molding, a walk-in closet, a ceiling fan. and a four-piece bathroom. Two additional bedrooms, a shared bathroom, and an upstairs laundry room complete the second floor.
Association Fees / Info
Hoa: Yes
Hoa Fees Frequency: Monthly
Hoa Fees: 150
Community Features: Homeowners Assoc
Hoa Fees Frequency: Annually
Association Fee Includes: Maintenance Grounds
Bathroom Info
Halfbaths: 1
Total Baths: 3.00
Fullbaths: 2
Room Bedroom Features: None
Bedroom Info
Beds: 3
Building Info
Habitable Residence: No
Business Info
Equipment: None
Exterior Features
Fence: None
Patio and Porch: Patio
Exterior Features: None
Road Surface Type: Asphalt, Paved
Pool Private: No
County: Gwinnett - GA
Acres: 0.03
Pool Desc: None
Fees / Restrictions
Financial
Original Price: $300,000
Owner Financing: No
Garage / Parking
Parking Features: Attached, Garage, Garage Door Opener, Garage Faces Front
Green / Env Info
Green Energy Generation: None
Handicap
Accessibility Features: None
Interior Features
Security Ftr: Smoke Detector(s)
Fireplace Features: Electric, Factory Built, Living Room
Levels: Two
Appliances: Dishwasher, Disposal, Dryer, Electric Oven, Electric Range, Electric Water Heater, Microwave, Refrigerator, Washer
Laundry Features: Electric Dryer Hookup, Gas Dryer Hookup, In Hall, Upper Level
Interior Features: Disappearing Attic Stairs, Entrance Foyer, Walk-In Closet(s)
Flooring: Carpet, Hardwood
Spa Features: None
Lot Info
Lot Size Source: Public Records
Lot Features: Level
Lot Size: 40x23x40x22
Misc
Property Attached: Yes
Home Warranty: Yes
Open House
Other
Other Structures: None
Property Info
Construction Materials: Brick Front, Frame, Shingle Siding
Year Built: 2,006
Property Condition: Resale
Roof: Composition
Property Type: Residential Attached
Style: Townhouse
Rental Info
Land Lease: No
Room Info
Kitchen Features: Breakfast Bar, Pantry, Stone Counters, View to Family Room
Room Master Bathroom Features: Separate Tub/Shower,Soaking Tub
Room Dining Room Features: Open Concept
Special Features
Green Features: None
Special Listing Conditions: None
Special Circumstances: Agent Related to Seller
Sqft Info
Building Area Total: 1574
Building Area Source: Public Records
Tax Info
Tax Amount Annual: 3994
Tax Year: 2,024
Tax Parcel Letter: R6213-184
Unit Info
Num Units In Community: 56
Utilities / Hvac
Cool System: Ceiling Fan(s), Central Air, Electric
Electric: None
Heating: Central, Electric
Utilities: Cable Available, Electricity Available, Sewer Available, Water Available
Sewer: Public Sewer
Waterfront / Water
Water Body Name: None
Water Source: Public
Waterfront Features: None
Directions
I-85S to Indian Trail, keep straight onto Brookhollow, turn right onto Ferentz Trace. I85N to Jimmy Carter Blvd, left onto Jimmy Carter Blvd, right onto Brookhollow, Left onto Ferentz Trace.Listing Provided courtesy of Keller Williams Realty Atlanta Partners
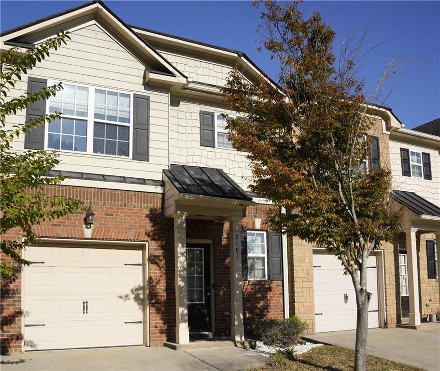
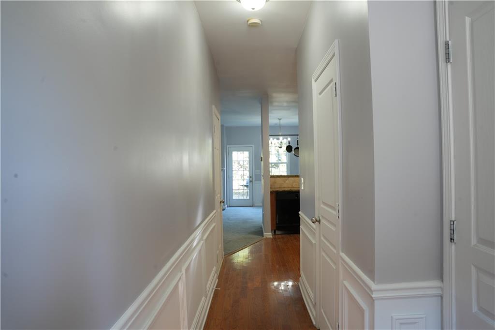
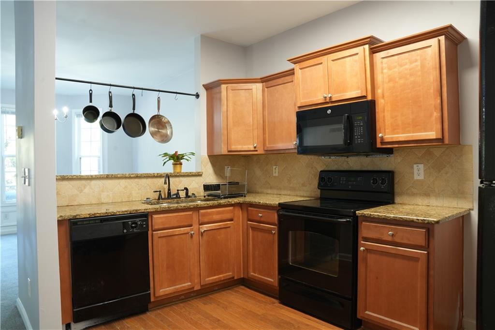
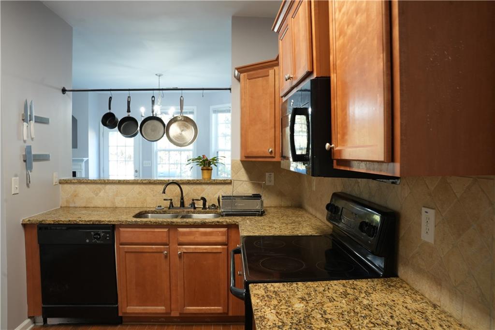
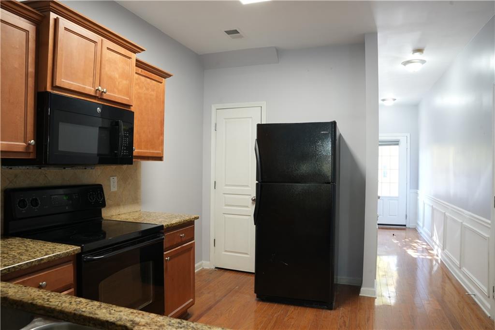
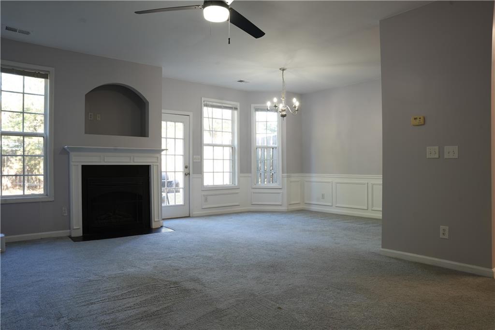
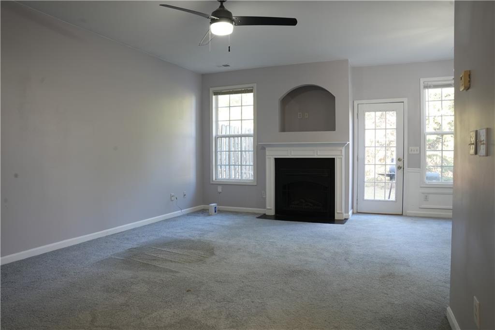
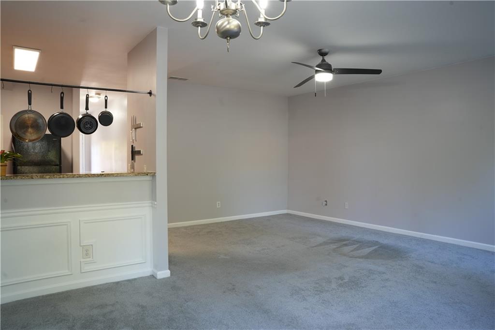
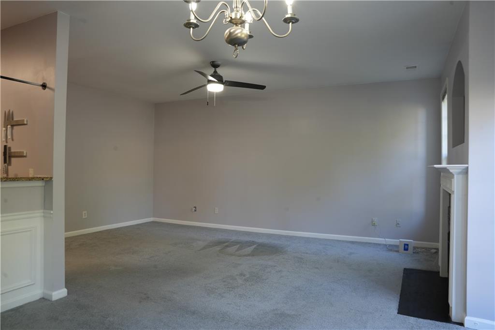
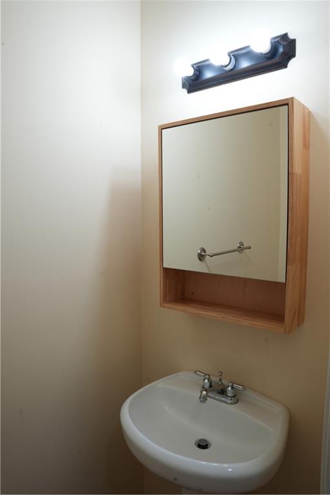
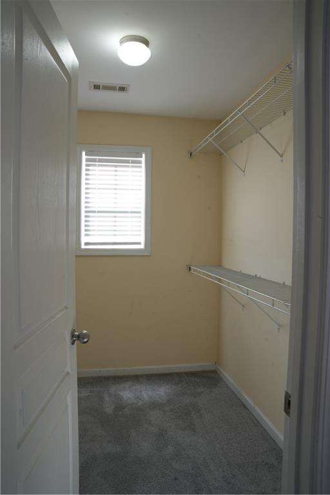
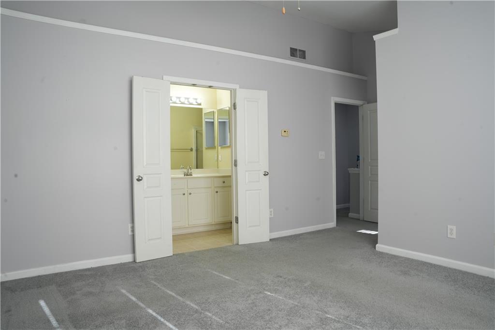
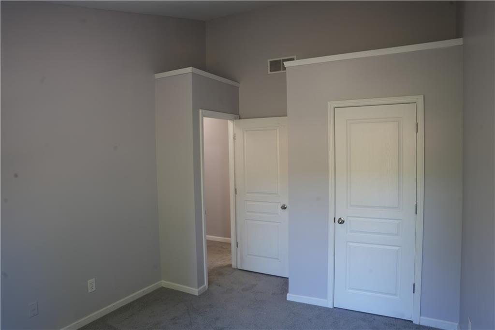
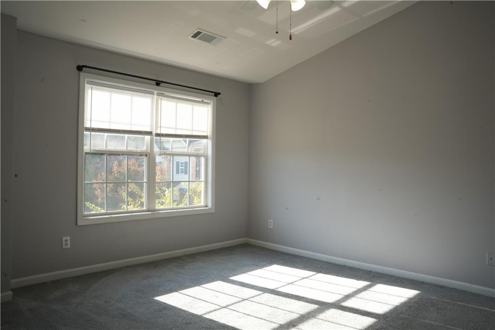
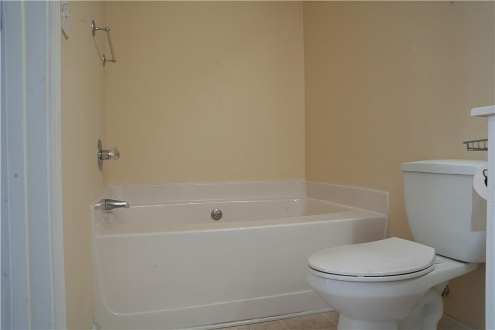
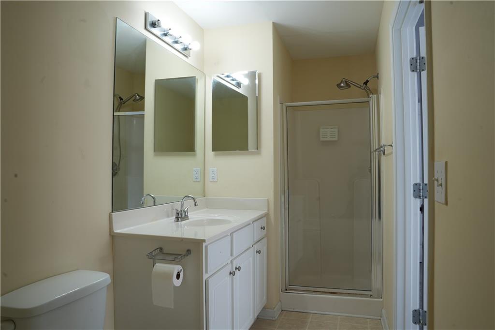
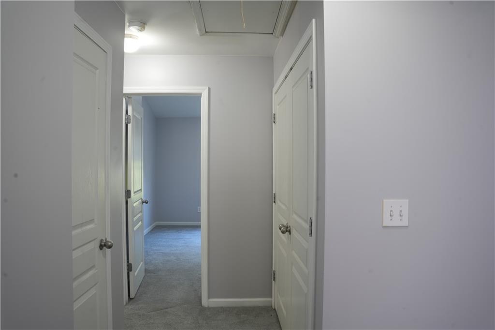
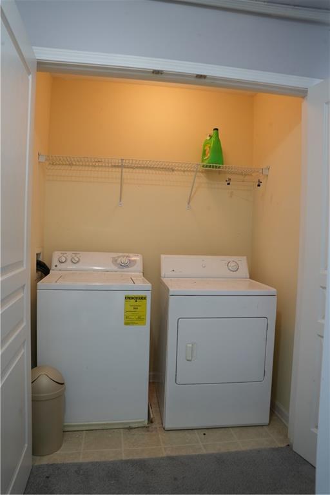
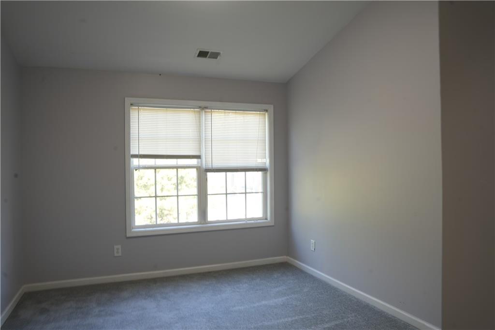
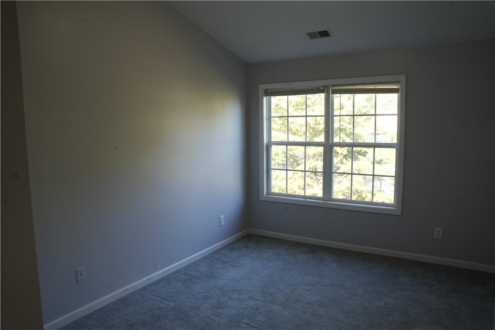
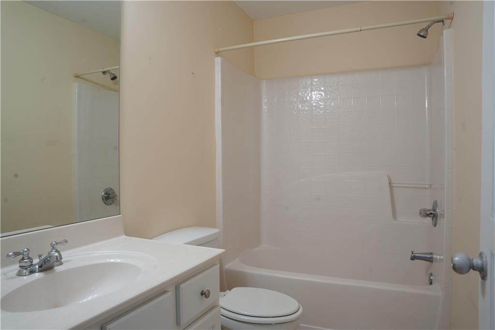
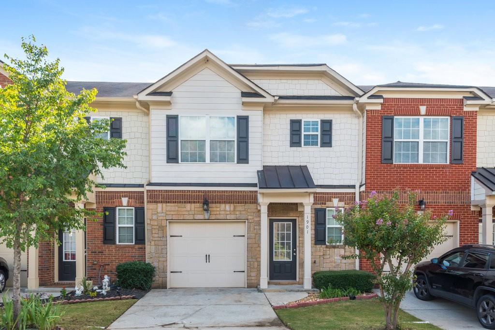
 MLS# 407912393
MLS# 407912393 