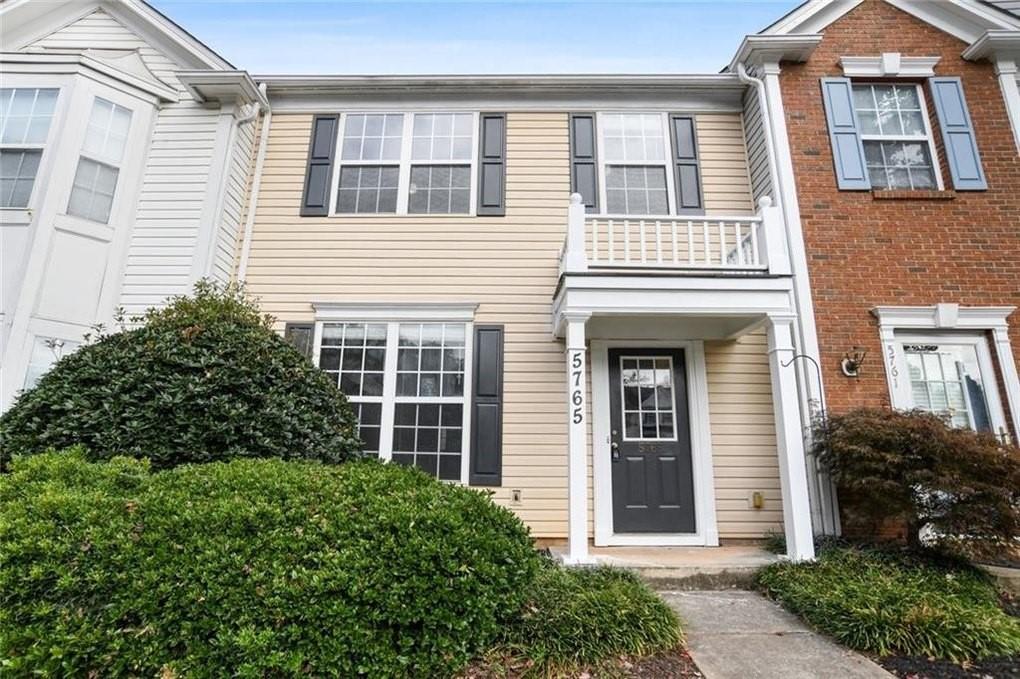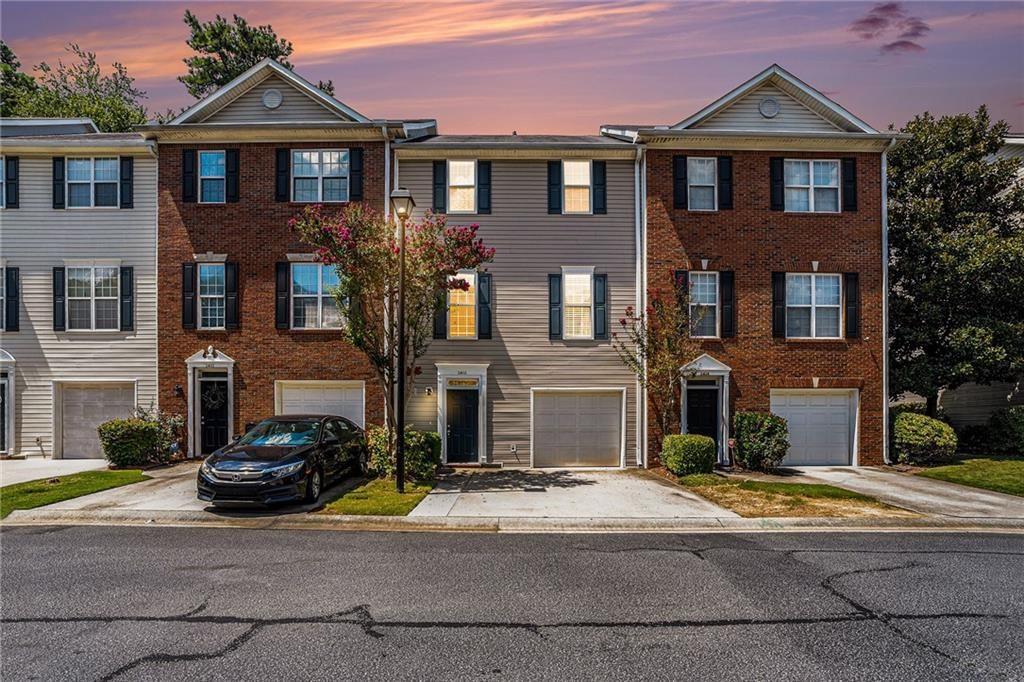Viewing Listing MLS# 407912393
Norcross, GA 30071
- 3Beds
- 2Full Baths
- 1Half Baths
- N/A SqFt
- 2006Year Built
- 0.03Acres
- MLS# 407912393
- Residential
- Townhouse
- Pending
- Approx Time on Market25 days
- AreaN/A
- CountyGwinnett - GA
- Subdivision Brookhollow Village
Overview
Arrive at this attractive brick front townhome nestled in the Brook Hollow Village community. This 3-bedroom, 2.5-bathroom investment promises to enchant. A welcoming hallway leads to an open-concept layout flooded with natural light. The kitchen showcases modern white cabinets and black stainless steel appliances, overlooking the dining and living areas. The primary bedroom awaits with front-facing views and a separate shower and a relaxing soak tub. Two additional bedrooms and a full bathroom complete the upper level. Outside, discover a comfortable backyard perfect for relaxing or entertaining loved ones. Conveniently located near shopping, dining, parks, and just minutes from Highway 85, this residence offers both comfort and convenience.
Association Fees / Info
Hoa Fees: 134
Hoa: Yes
Hoa Fees Frequency: Monthly
Hoa Fees: 134
Community Features: Near Public Transport, Near Schools, Near Shopping, Sidewalks, Street Lights
Hoa Fees Frequency: Monthly
Association Fee Includes: Maintenance Grounds
Bathroom Info
Halfbaths: 1
Total Baths: 3.00
Fullbaths: 2
Room Bedroom Features: Oversized Master
Bedroom Info
Beds: 3
Building Info
Habitable Residence: No
Business Info
Equipment: None
Exterior Features
Fence: Back Yard, Wood
Patio and Porch: Rear Porch
Exterior Features: Private Entrance, Private Yard, Rain Gutters
Road Surface Type: Asphalt
Pool Private: No
County: Gwinnett - GA
Acres: 0.03
Pool Desc: None
Fees / Restrictions
Financial
Original Price: $300,000
Owner Financing: No
Garage / Parking
Parking Features: Attached, Driveway, Garage, Garage Door Opener, Garage Faces Front, Level Driveway
Green / Env Info
Green Energy Generation: None
Handicap
Accessibility Features: None
Interior Features
Security Ftr: Smoke Detector(s)
Fireplace Features: Family Room
Levels: Two
Appliances: Dishwasher, Disposal, Electric Oven, Electric Range, Microwave, Refrigerator
Laundry Features: Laundry Room, Upper Level
Interior Features: High Ceilings 9 ft Main, High Ceilings 9 ft Upper, Walk-In Closet(s)
Flooring: Carpet, Hardwood
Spa Features: None
Lot Info
Lot Size Source: Public Records
Lot Features: Other
Lot Size: 22x41x22x40
Misc
Property Attached: Yes
Home Warranty: No
Open House
Other
Other Structures: None
Property Info
Construction Materials: Brick, Stone, Vinyl Siding
Year Built: 2,006
Property Condition: Resale
Roof: Composition
Property Type: Residential Attached
Style: Townhouse, Traditional
Rental Info
Land Lease: No
Room Info
Kitchen Features: Breakfast Bar, Cabinets White, Pantry Walk-In
Room Master Bathroom Features: Separate Tub/Shower
Room Dining Room Features: Open Concept
Special Features
Green Features: Thermostat
Special Listing Conditions: None
Special Circumstances: None
Sqft Info
Building Area Total: 1574
Building Area Source: Public Records
Tax Info
Tax Amount Annual: 4006
Tax Year: 2,023
Tax Parcel Letter: R6213-155
Unit Info
Num Units In Community: 20
Utilities / Hvac
Cool System: Ceiling Fan(s), Central Air, Electric
Electric: 110 Volts
Heating: Central, Electric
Utilities: Cable Available, Electricity Available, Phone Available, Sewer Available, Water Available
Sewer: Public Sewer
Waterfront / Water
Water Body Name: None
Water Source: Public
Waterfront Features: None
Directions
GPS FriendlyListing Provided courtesy of Bolst, Inc.
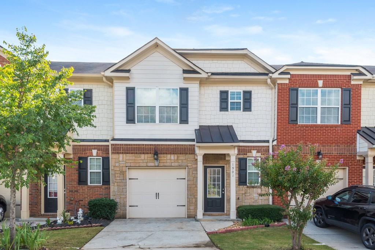
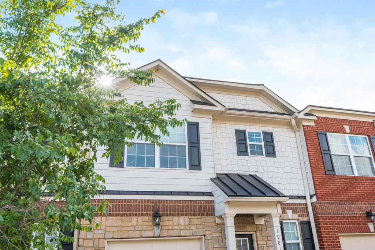
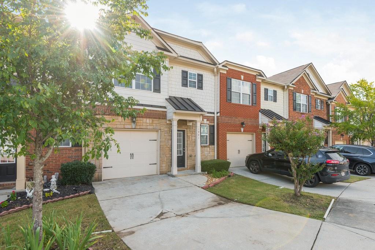
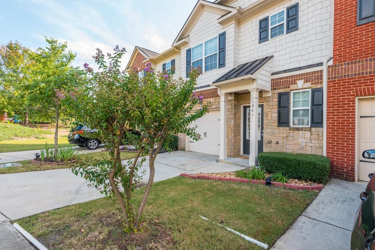
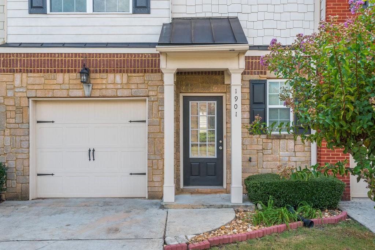
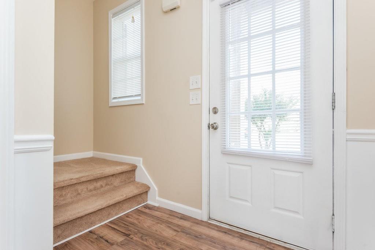
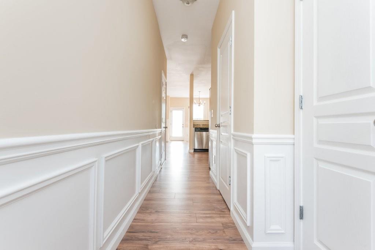
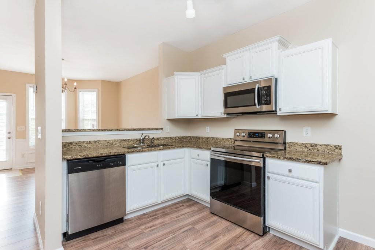
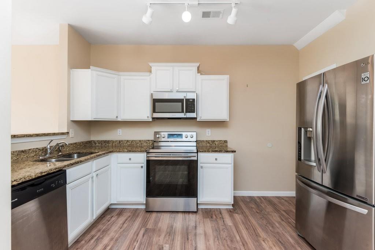
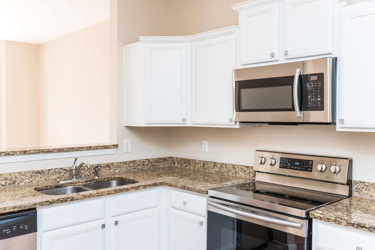
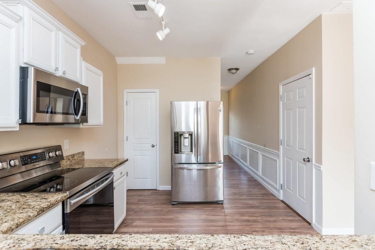
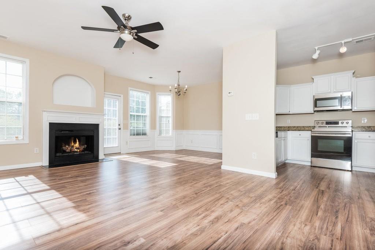
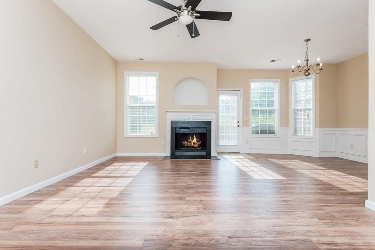
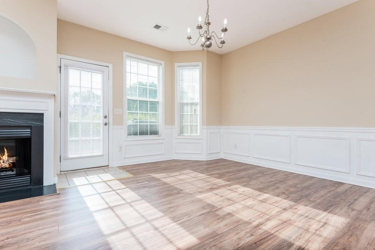
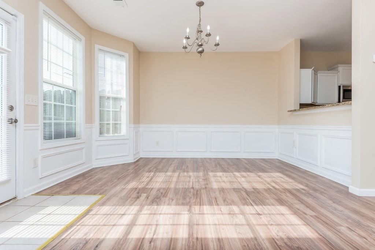
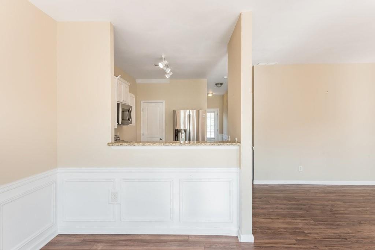
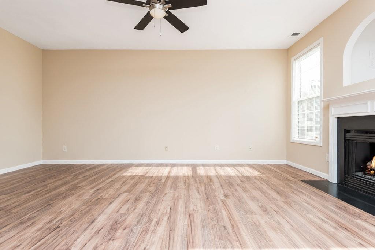
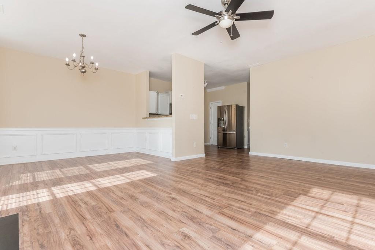
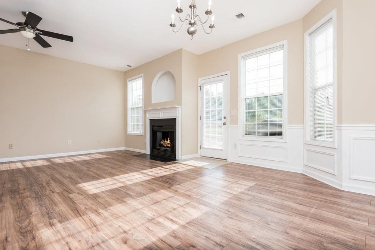
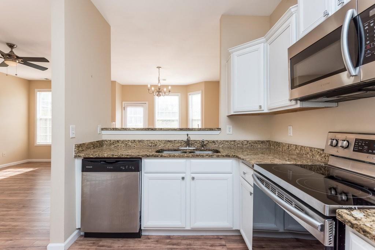
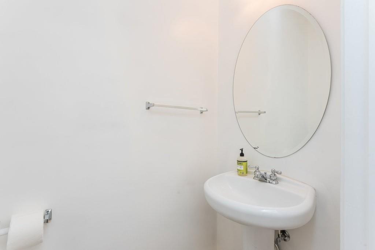
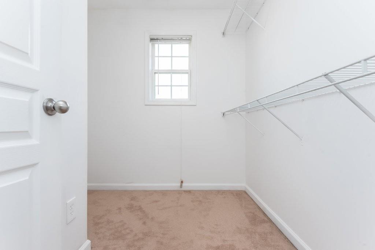
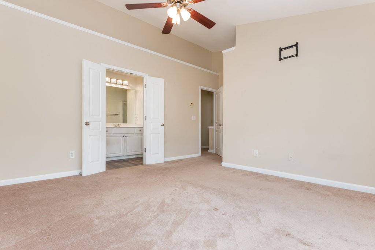
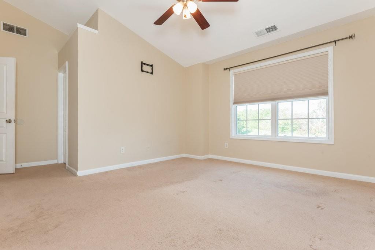
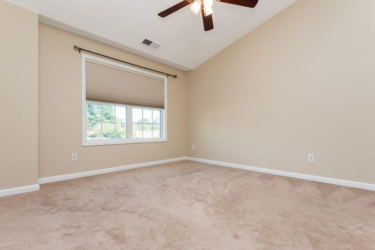
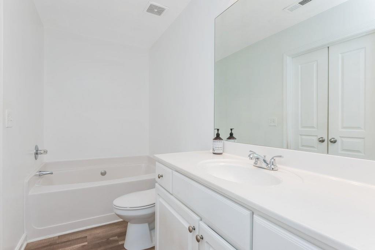
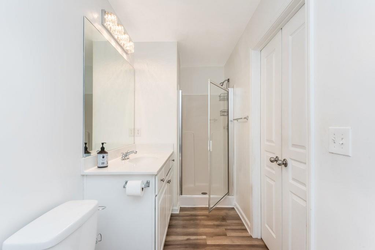
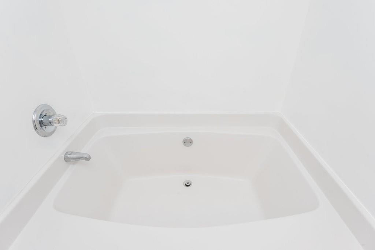
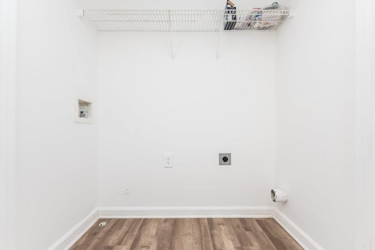
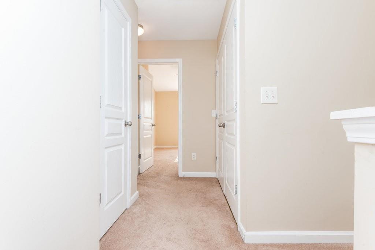
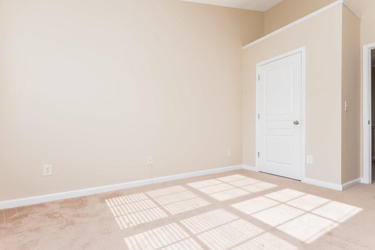
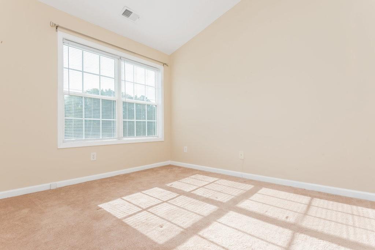
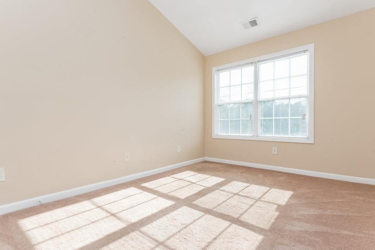
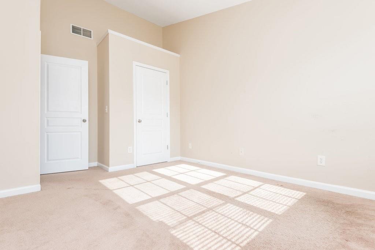
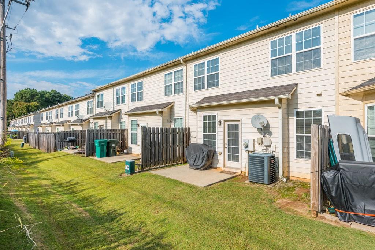
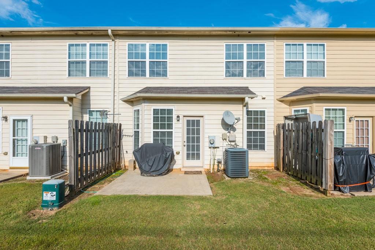
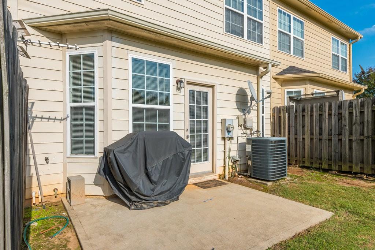
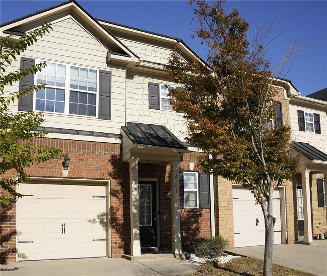
 MLS# 409459462
MLS# 409459462 