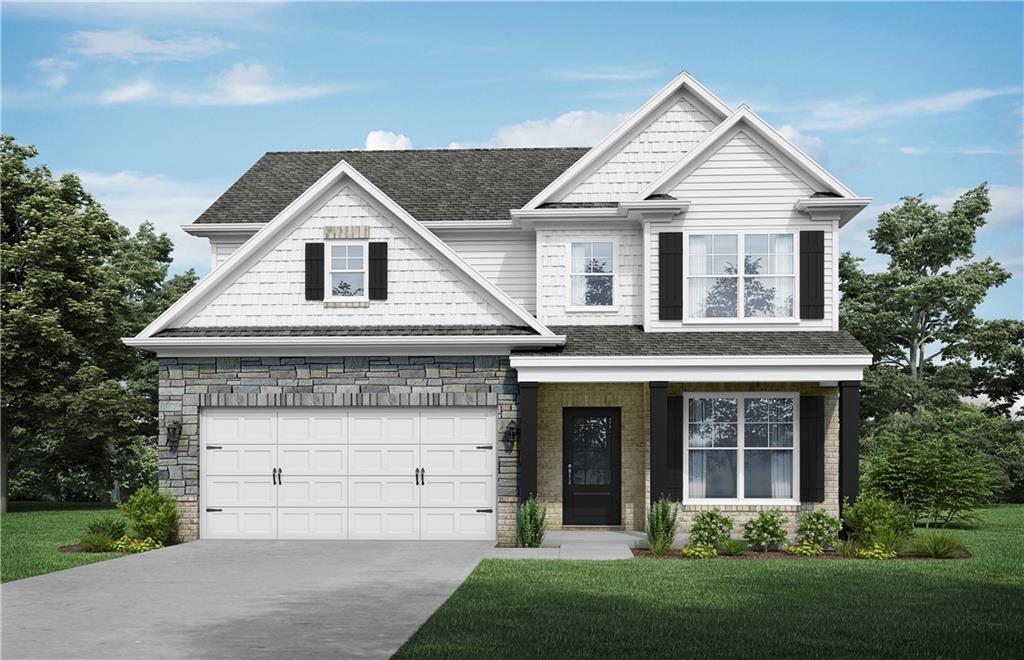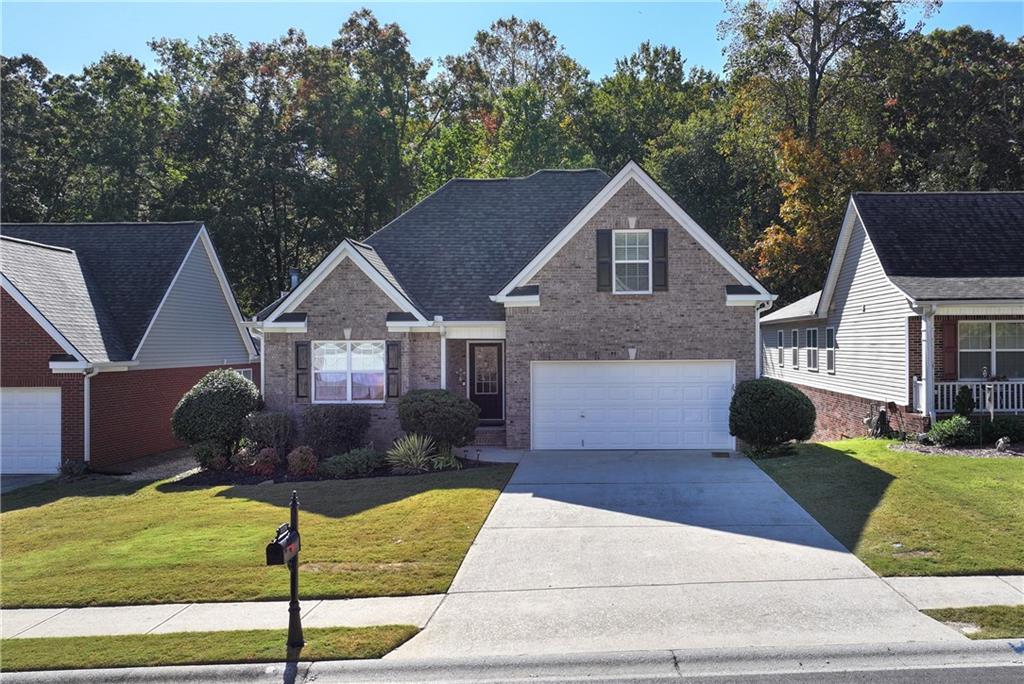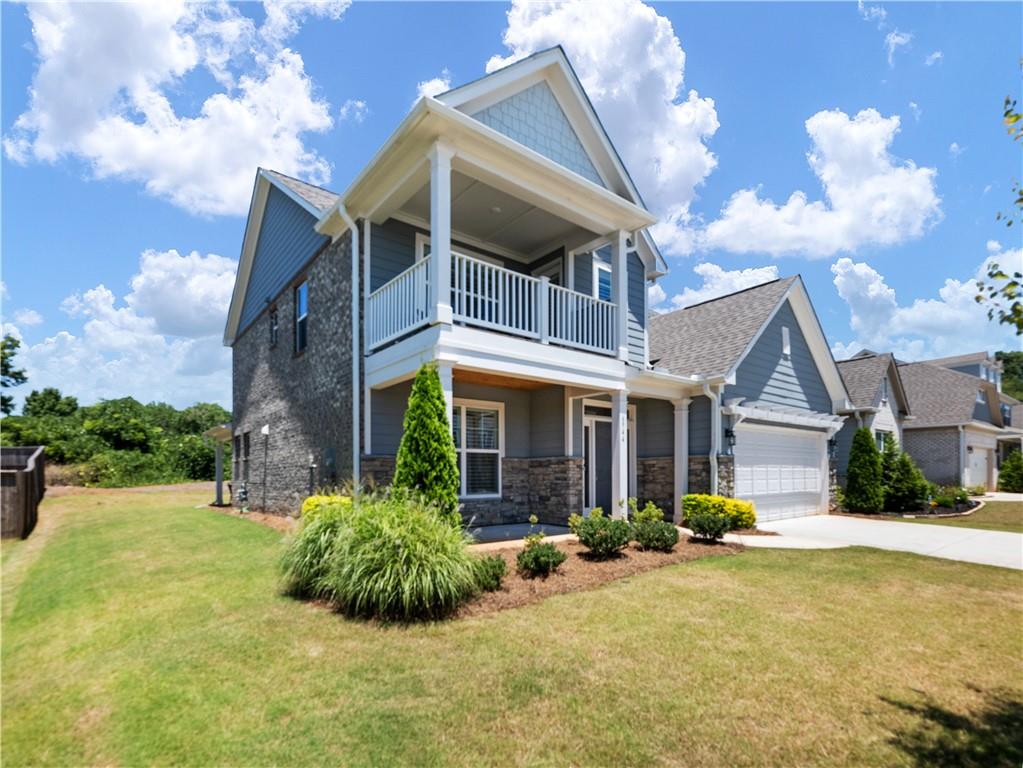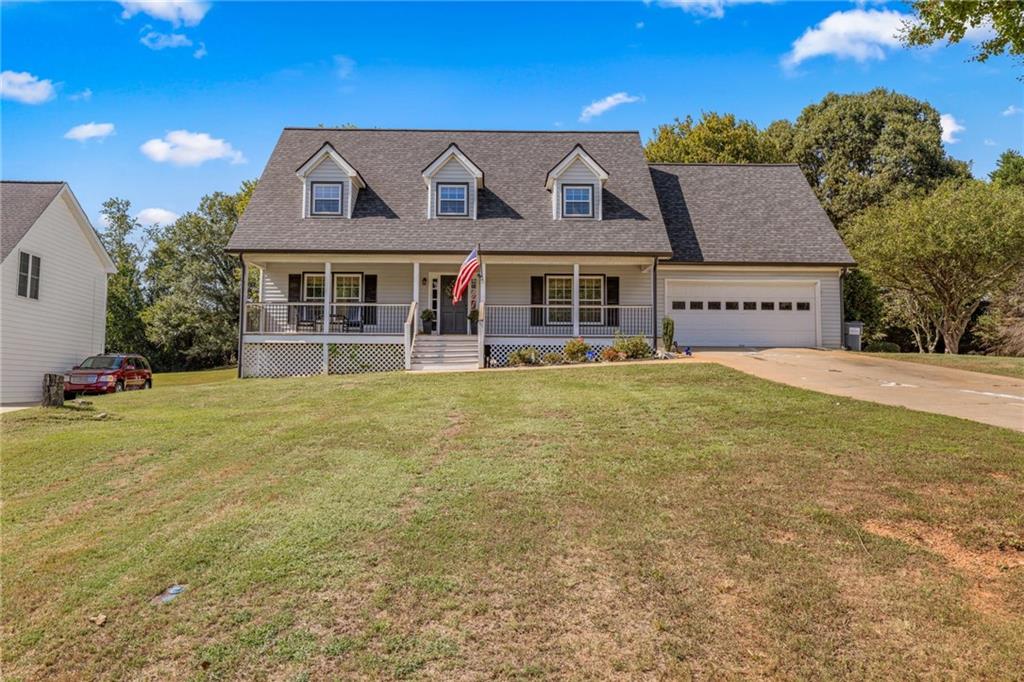Viewing Listing MLS# 409294359
Flowery Branch, GA 30542
- 4Beds
- 2Full Baths
- 1Half Baths
- N/A SqFt
- 1995Year Built
- 0.52Acres
- MLS# 409294359
- Residential
- Single Family Residence
- Pending
- Approx Time on Market22 days
- AreaN/A
- CountyHall - GA
- Subdivision Silverthorn
Overview
Immaculate, Spotless, Dream Home! Over $65K in upgrades in recent years, including over $30K in 2024 alone! Just minutes from Lake Lanier and vibrant downtown Flowery Branch, this 4-bedroom, 2.5-bath beauty with a full unfinished basement offers modern comfort in a prime location. The open-concept family room with a cozy fireplace invites warmth and connection, highlighted by soaring vaulted ceilings. The space flows into a fully remodeled kitchen, designed to impress. Featuring stunning quartzite countertops, a large island, and sleek stainless-steel appliances, including a double oven, this kitchen will win your heart. Newer hardwood floors span the main level, which includes a spacious primary bedroom with an ensuite bath. The bathroom offers double vanities and a jetted soaking tub, creating a serene retreat. A versatile bonus room with elegant double French doors overlooks the enticing front porch. Whether used as a formal dining room, home office, or creative space, you can tailor it to your needs with your own personal touch. Every detail has been thoughtfully updated, from the beautiful kitchen and floors to the deck and professional landscaping. Brand-new light fixtures, bathroom fixtures, and doorknobs create a fresh, inviting atmosphere throughout. Freshly painted rooms, trim, and a refreshed exterior add even more appeal.Some bonuses: The main-level laundry room includes a convenient sink. All four bedrooms feature walk-in closets, providing ample storage. Plus, a walk-in attic (460 ft.) with a window offers the potential to be finished, adding even more space adjacent to the bedrooms upstairs. The full unfinished basement, already stubbed for a bath, offers great potential for expansion. Whether you dream of a media room, gym, or in-law/teen suite, the space is yours to customize. Step outside onto the newly expanded deck, which overlooks a professionally landscaped, large corner lot. With new sod and vibrant plants, this outdoor oasis is perfect for both entertaining and relaxation. Easily maintain your yard or garden with a programmable irrigation system. Covers the entire yard with 13 zones that can be scheduled to run different days and times. Enjoy lower HOA fees and access to a community pool, in quiet, well-established, Silverthorn,an ideal neighborhood for your next chapter. Whether you're enjoying near-by Lake Lanier or exploring downtown Flowery Branch shops, restaurants, festivals and events, this prime location offers both tranquility and accessibility.Fun fact: During certain fall and winter months, youll enjoy views of the lake from the upstairs bedroom window!Schedule a tour today and experience all that this exceptional, move-in-ready home has to offer!
Association Fees / Info
Hoa: Yes
Hoa Fees Frequency: Annually
Hoa Fees: 420
Community Features: Clubhouse, Homeowners Assoc, Near Schools, Near Shopping, Sidewalks
Association Fee Includes: Swim
Bathroom Info
Main Bathroom Level: 1
Halfbaths: 1
Total Baths: 3.00
Fullbaths: 2
Room Bedroom Features: Master on Main
Bedroom Info
Beds: 4
Building Info
Habitable Residence: No
Business Info
Equipment: None
Exterior Features
Fence: None
Patio and Porch: Deck, Front Porch, Wrap Around
Exterior Features: Private Yard, Rain Gutters, Rear Stairs
Road Surface Type: Paved
Pool Private: No
County: Hall - GA
Acres: 0.52
Pool Desc: None
Fees / Restrictions
Financial
Original Price: $480,000
Owner Financing: No
Garage / Parking
Parking Features: Driveway, Garage, Garage Door Opener, Garage Faces Side, Kitchen Level, Level Driveway
Green / Env Info
Green Energy Generation: None
Handicap
Accessibility Features: None
Interior Features
Security Ftr: Fire Alarm, Smoke Detector(s)
Fireplace Features: Gas Log, Gas Starter, Great Room
Levels: Three Or More
Appliances: Dishwasher, Disposal, Double Oven, Electric Oven, Gas Oven, Gas Water Heater, Self Cleaning Oven
Laundry Features: Laundry Room, Main Level, Sink
Interior Features: Cathedral Ceiling(s), Disappearing Attic Stairs, Entrance Foyer, Entrance Foyer 2 Story, High Ceilings 9 ft Lower, High Ceilings 9 ft Main, High Speed Internet, Tray Ceiling(s), Walk-In Closet(s)
Flooring: Carpet, Hardwood, Tile, Wood
Spa Features: None
Lot Info
Lot Size Source: Public Records
Lot Features: Back Yard, Corner Lot, Sloped, Sprinklers In Front, Sprinklers In Rear, Wooded
Lot Size: 186 x 121
Misc
Property Attached: No
Home Warranty: No
Open House
Other
Other Structures: None
Property Info
Construction Materials: Cement Siding, Frame
Year Built: 1,995
Builders Name: Blue Ribbon Homes
Property Condition: Resale
Roof: Composition
Property Type: Residential Detached
Style: Traditional
Rental Info
Land Lease: No
Room Info
Kitchen Features: Breakfast Room, Cabinets White, Kitchen Island, Stone Counters, View to Family Room
Room Master Bathroom Features: Double Vanity,Separate Tub/Shower,Soaking Tub,Whir
Room Dining Room Features: Separate Dining Room
Special Features
Green Features: None
Special Listing Conditions: None
Special Circumstances: None
Sqft Info
Building Area Total: 2614
Building Area Source: Owner
Tax Info
Tax Amount Annual: 3260
Tax Year: 2,023
Tax Parcel Letter: 08-00119-00-103
Unit Info
Utilities / Hvac
Cool System: Ceiling Fan(s), Central Air
Electric: 110 Volts, 220 Volts in Laundry
Heating: Central, Forced Air, Natural Gas
Utilities: Cable Available, Electricity Available, Natural Gas Available, Phone Available, Underground Utilities, Water Available
Sewer: Septic Tank
Waterfront / Water
Water Body Name: None
Water Source: Public
Waterfront Features: None
Directions
From I-985N. to exit 8, Friendship Rd, turn left, turn right on McEver Road, turn left on Silverthorn Dr/Silverthorn Subdivision. Turn left on Terrace LakePoint. Home on the left. From I-985S exit 12, Spout Springs, turn right. Cross over Atlanta Highway and the railroad tracks. Go through round about. Turn left on McEver. Right on Silverthorn Dr/Silvertorn Subdivision.Listing Provided courtesy of Virtual Properties Realty.com
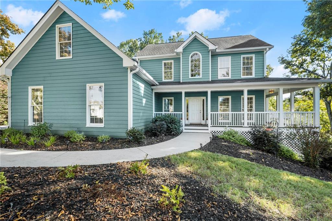
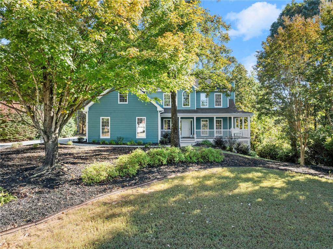
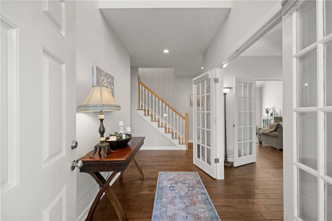
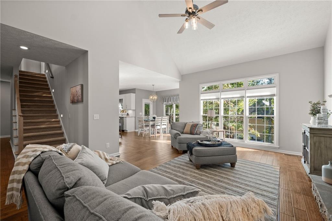
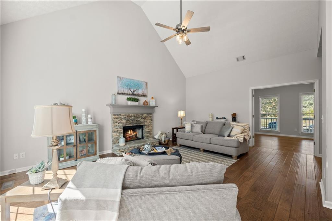
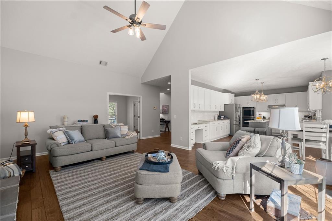
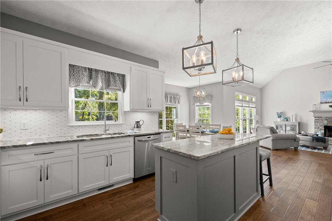
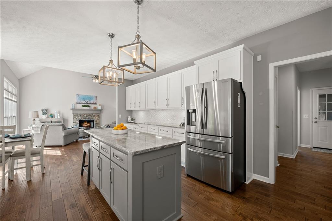
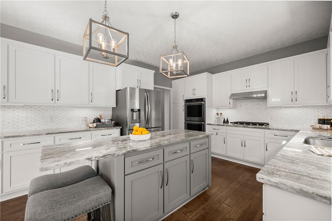
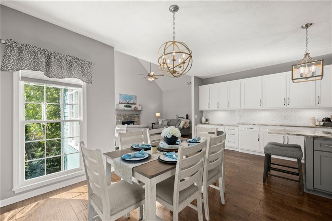
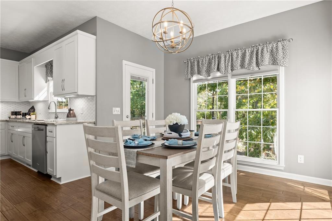
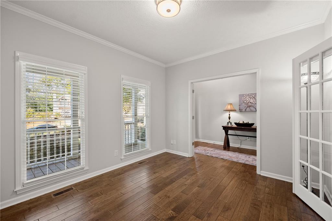
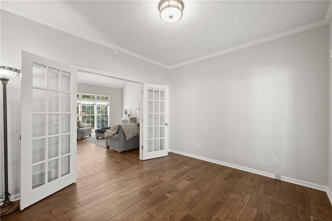
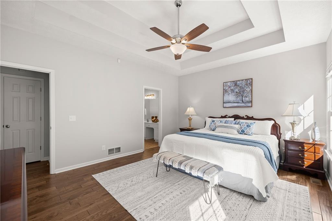
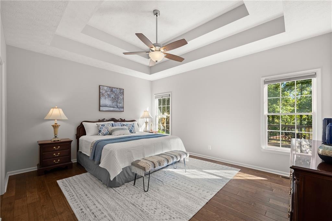
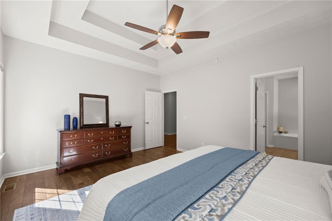
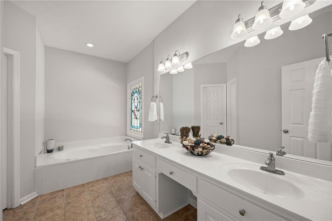
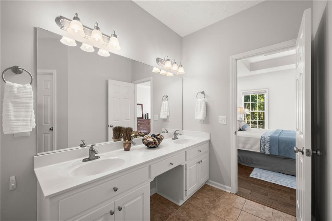
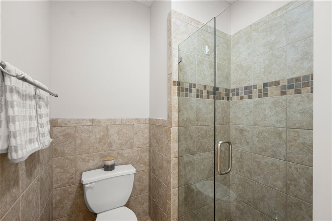
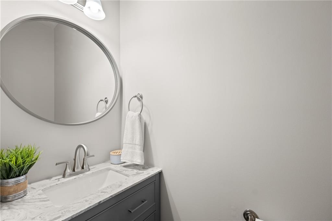
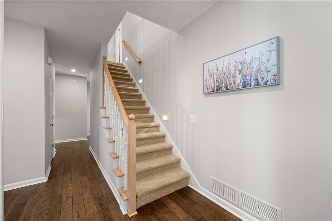
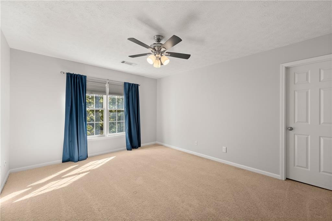
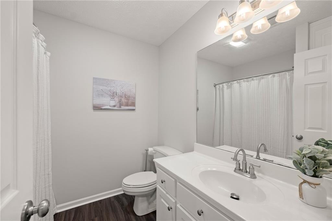
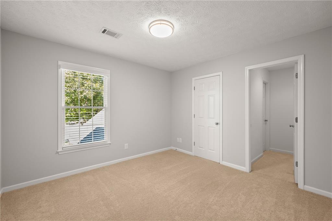
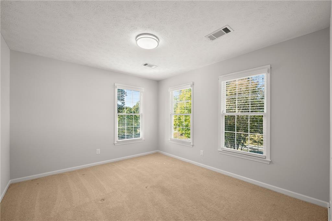
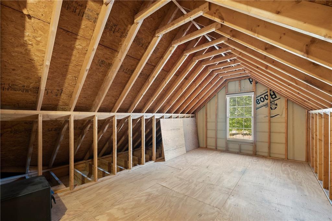
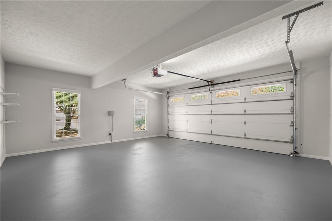
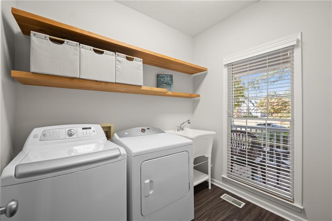
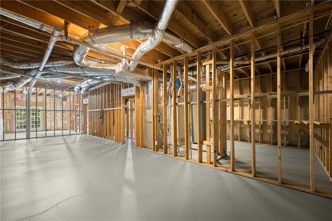
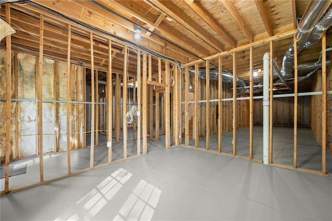
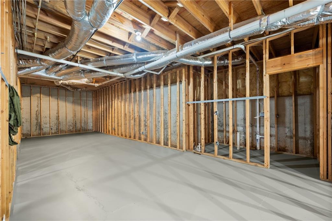
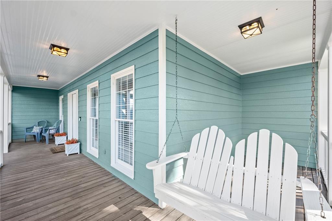
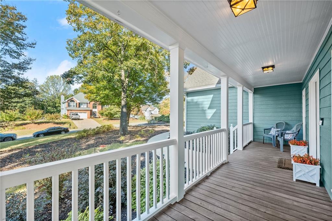
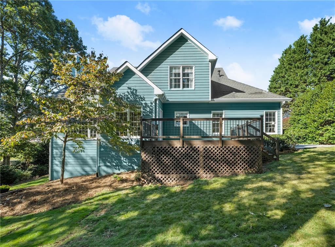
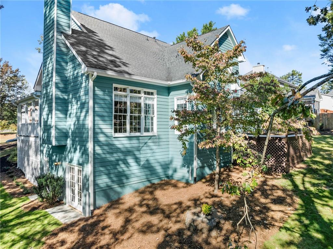
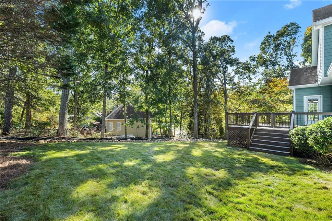
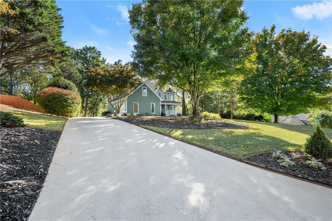
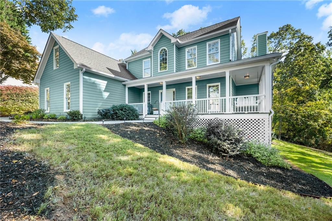
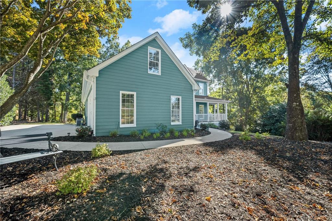
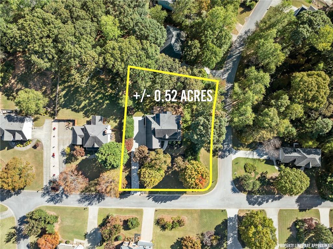
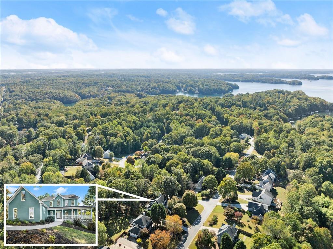
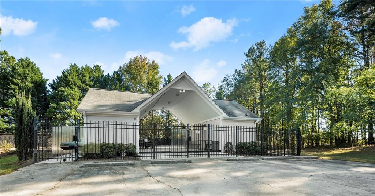
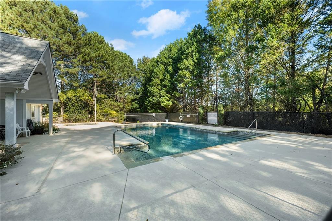
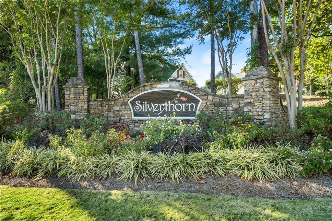
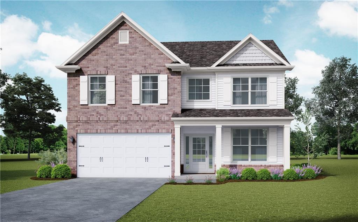
 MLS# 410431329
MLS# 410431329 