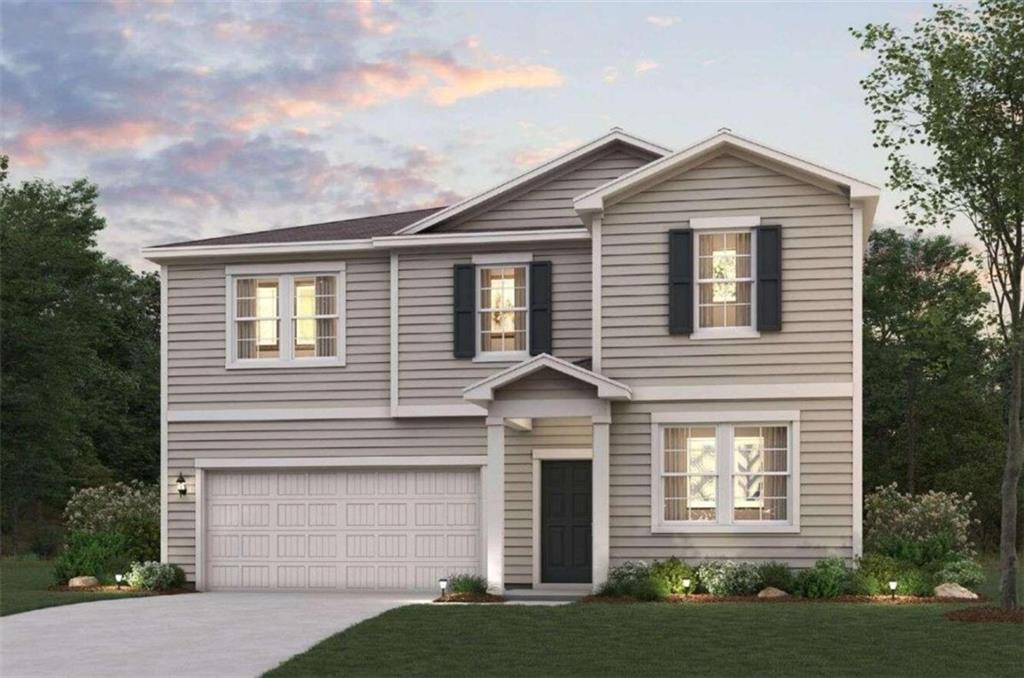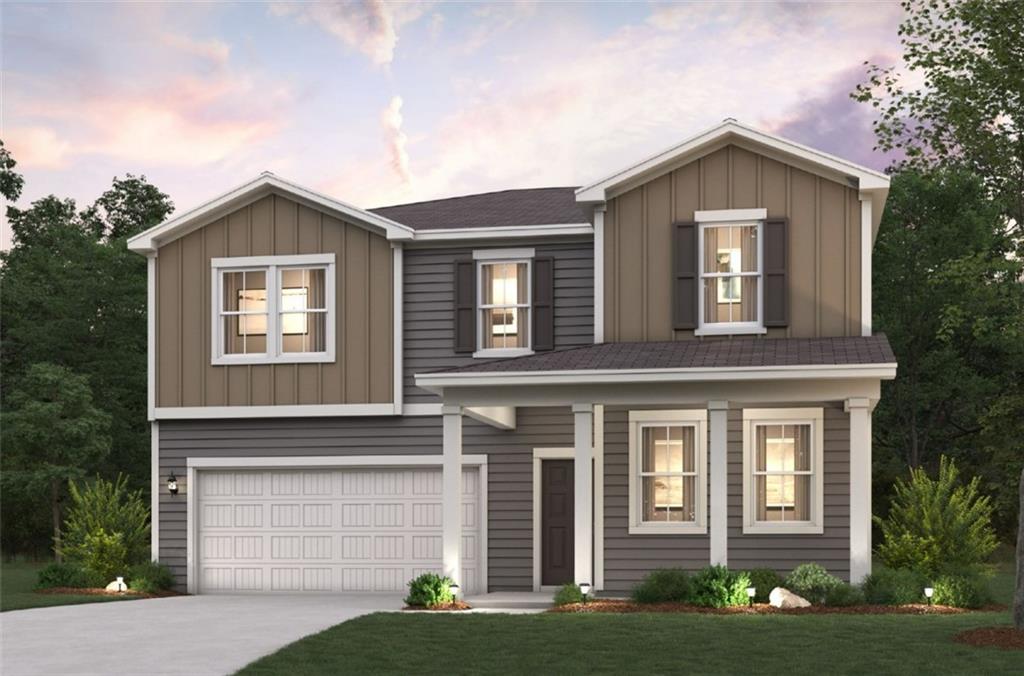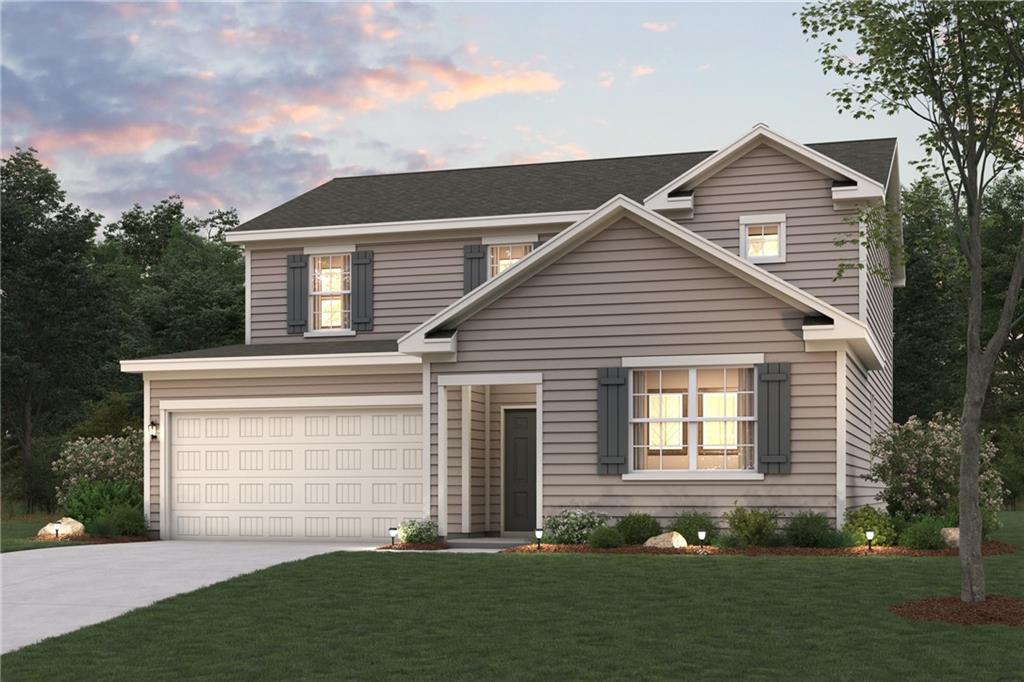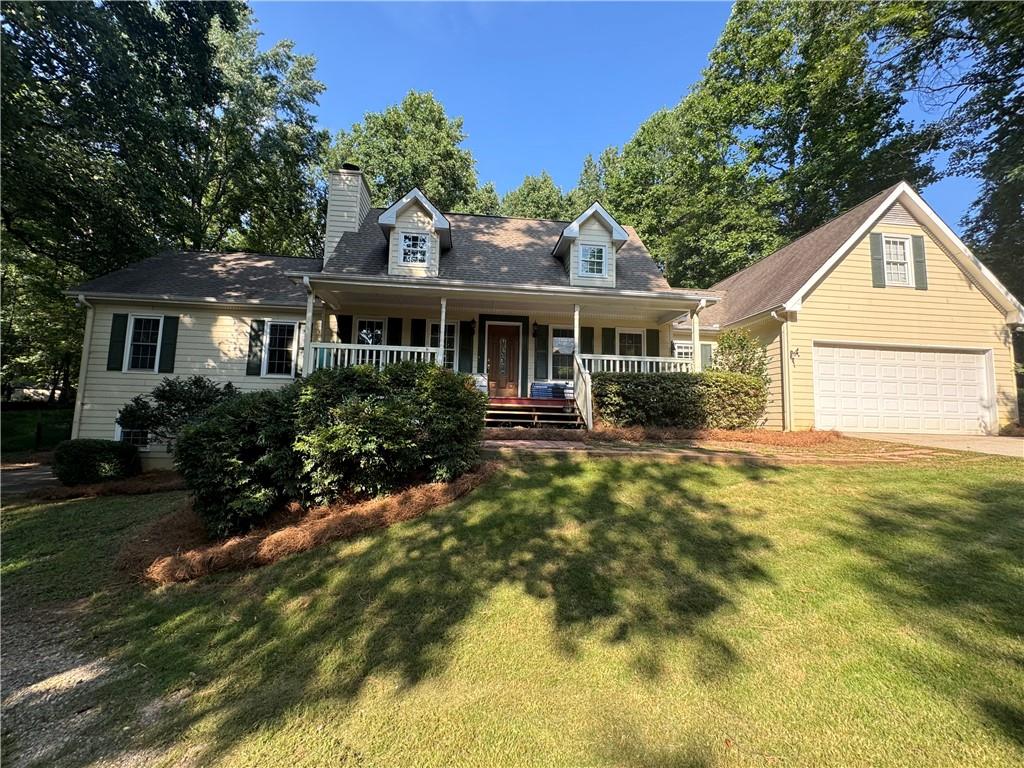Viewing Listing MLS# 409393540
Flowery Branch, GA 30542
- 4Beds
- 3Full Baths
- N/AHalf Baths
- N/A SqFt
- 2005Year Built
- 0.24Acres
- MLS# 409393540
- Residential
- Single Family Residence
- Pending
- Approx Time on Market10 days
- AreaN/A
- CountyHall - GA
- Subdivision Madison Creek
Overview
Welcome home to this spacious 4-sided brick home with new LVP flooring and fresh paint throughout the main level. Step inside to a welcoming entryway that flows seamlessly into a separate dining room and a cozy living room featuring a masonry fireplace with gas logs, perfect for relaxing evenings. The well-appointed kitchen features stained cabinets, a stainless steel 5-burner gas stove, and a charming breakfast areaideal for morning coffee. Master on main with trey ceilings, his-and-hers closets, a spacious en-suite bathroom with a dual vanity, separate shower, and a soaking tub. One secondary bedroom on the main floor with en-suite bath with tiled shower. Upstairs, youll find a versatile bonus room with a closet, perfect for a home office, or additional bedroom. The finished basement is waiting for your imagination with multiple rooms, a living area, ample storage, and a workroomoffering endless possibilities for recreation or hobbies. The fenced backyard features a deck with a covered area. This home is ideally located within walking distance to Branch House Tavern, Flowery Branch Elementary, and a short drive to downtown Flowery Branch, with its array of restaurants, shops, and easy access to Lake Lanier.
Association Fees / Info
Hoa: Yes
Hoa Fees Frequency: Annually
Hoa Fees: 240
Community Features: Homeowners Assoc, Near Schools, Near Shopping, Sidewalks, Street Lights
Bathroom Info
Main Bathroom Level: 2
Total Baths: 3.00
Fullbaths: 3
Room Bedroom Features: Master on Main
Bedroom Info
Beds: 4
Building Info
Habitable Residence: No
Business Info
Equipment: None
Exterior Features
Fence: Back Yard
Patio and Porch: Covered, Deck
Exterior Features: Rain Gutters, Rear Stairs
Road Surface Type: Asphalt
Pool Private: No
County: Hall - GA
Acres: 0.24
Pool Desc: None
Fees / Restrictions
Financial
Original Price: $450,000
Owner Financing: No
Garage / Parking
Parking Features: Garage, Garage Faces Front, Kitchen Level, Level Driveway
Green / Env Info
Green Energy Generation: None
Handicap
Accessibility Features: None
Interior Features
Security Ftr: None
Fireplace Features: Brick, Factory Built, Family Room, Gas Log, Living Room, Raised Hearth
Levels: Three Or More
Appliances: Dishwasher, Gas Range, Microwave
Laundry Features: Laundry Room, Main Level
Interior Features: Double Vanity, Entrance Foyer, High Ceilings 9 ft Main, His and Hers Closets, Tray Ceiling(s), Walk-In Closet(s)
Flooring: Carpet
Spa Features: None
Lot Info
Lot Size Source: Public Records
Lot Features: Back Yard, Front Yard, Landscaped
Lot Size: x
Misc
Property Attached: No
Home Warranty: No
Open House
Other
Other Structures: None
Property Info
Construction Materials: Brick 4 Sides
Year Built: 2,005
Property Condition: Resale
Roof: Shingle
Property Type: Residential Detached
Style: Traditional
Rental Info
Land Lease: No
Room Info
Kitchen Features: Breakfast Bar, Breakfast Room, Cabinets Stain, Eat-in Kitchen, Pantry, View to Family Room
Room Master Bathroom Features: Double Vanity,Separate Tub/Shower,Soaking Tub
Room Dining Room Features: Separate Dining Room
Special Features
Green Features: None
Special Listing Conditions: None
Special Circumstances: None
Sqft Info
Building Area Total: 4460
Building Area Source: Owner
Tax Info
Tax Amount Annual: 3591
Tax Year: 2,023
Tax Parcel Letter: 08-0099A-00-192
Unit Info
Utilities / Hvac
Cool System: Ceiling Fan(s), Central Air
Electric: 110 Volts, 220 Volts
Heating: Central
Utilities: Cable Available, Electricity Available, Natural Gas Available, Sewer Available, Underground Utilities, Water Available
Sewer: Public Sewer
Waterfront / Water
Water Body Name: None
Water Source: Public
Waterfront Features: None
Directions
GPS FriendlyListing Provided courtesy of Keller Williams North Atlanta
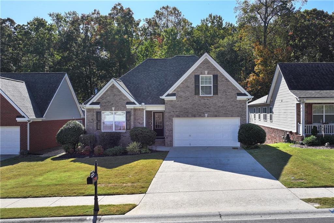
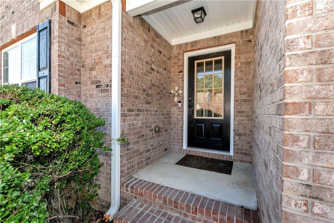
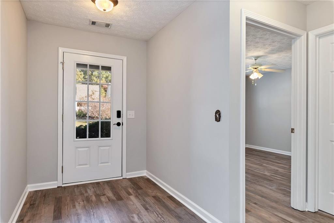
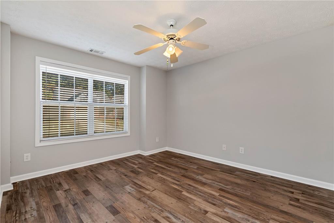
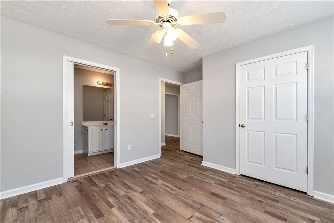
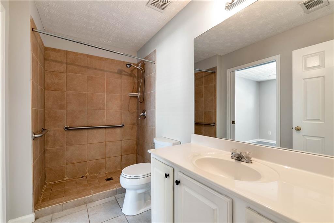
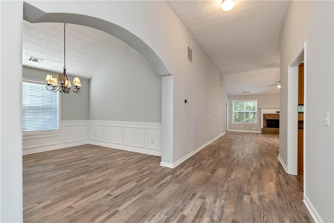
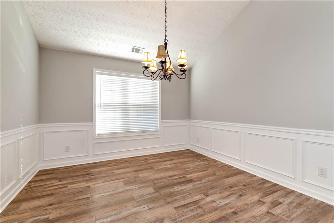
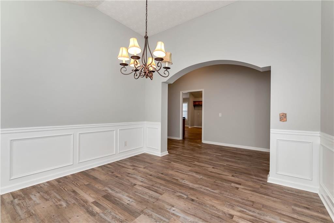
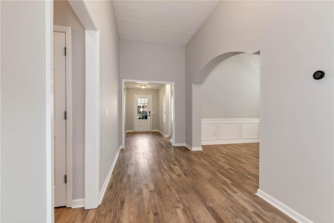
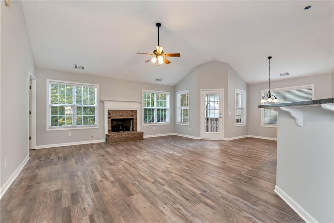
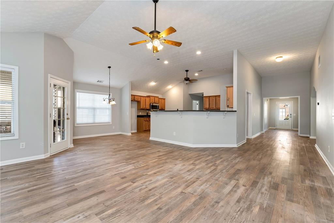
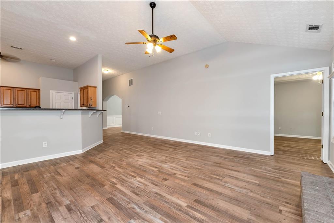
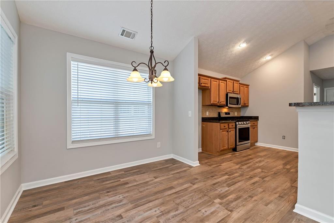
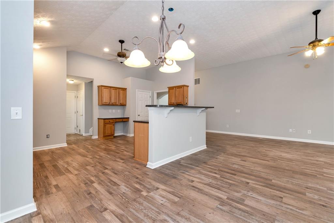
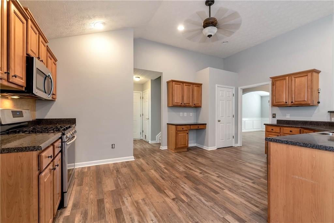
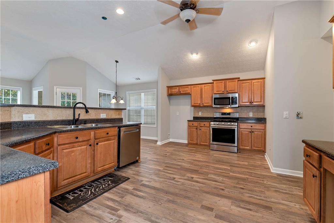
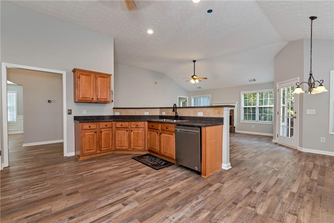
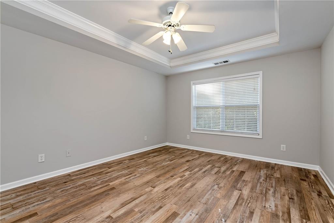
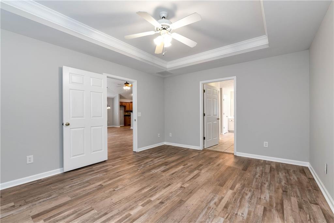
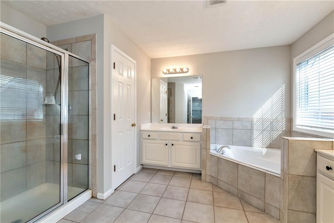
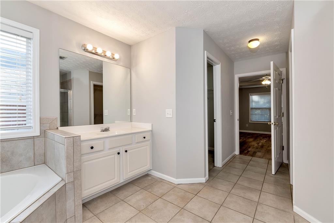
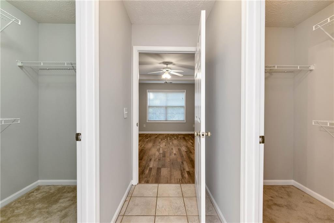
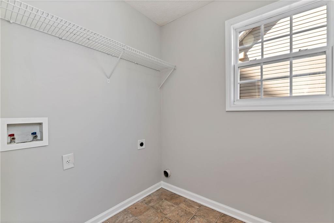
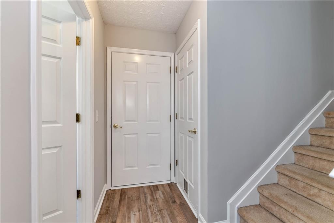
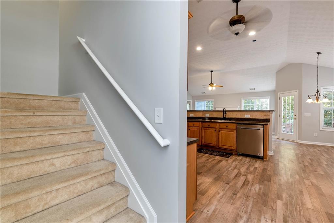
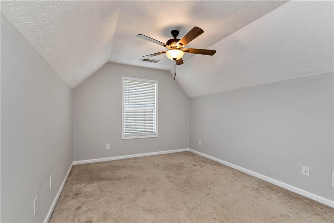
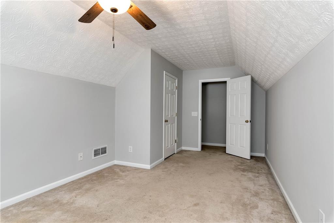
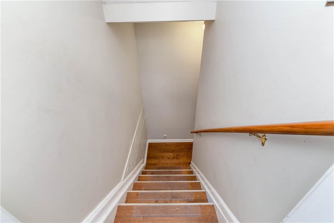
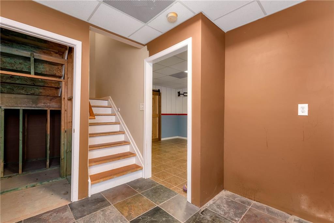
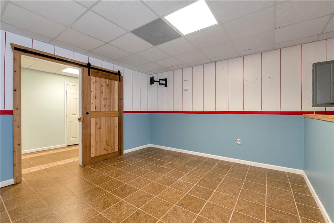
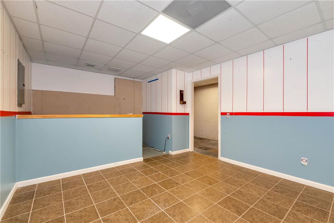
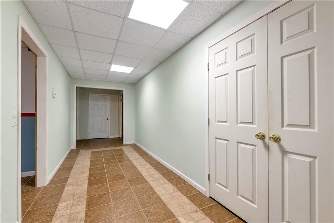
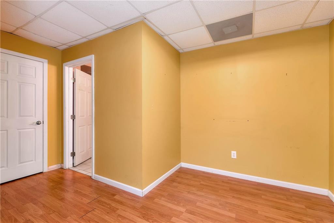
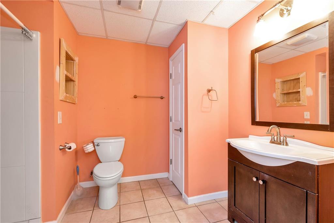
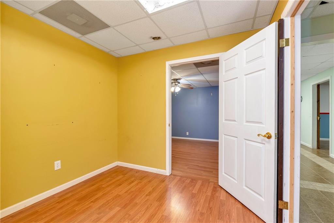
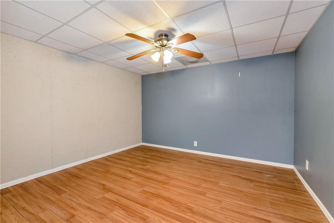
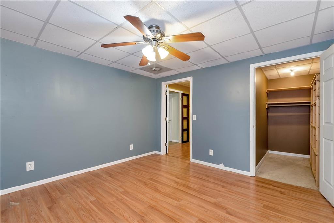
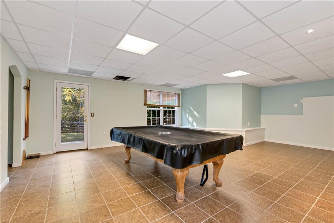
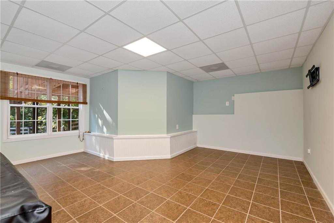
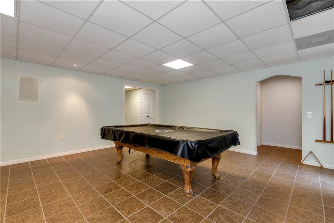
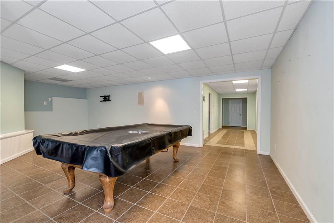
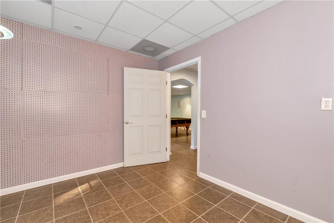
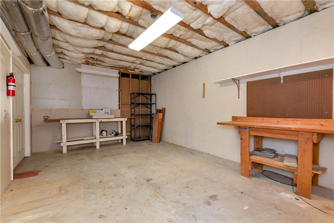
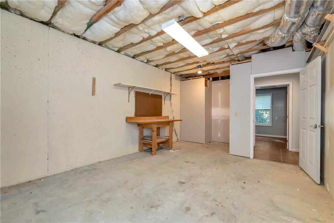
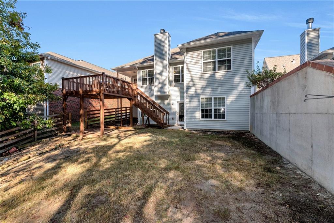
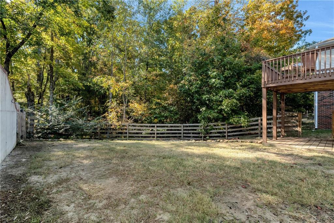
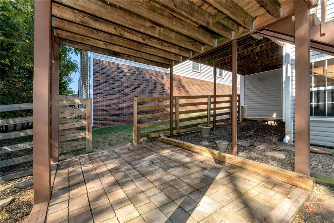
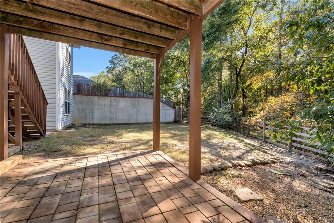
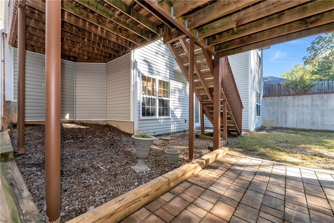
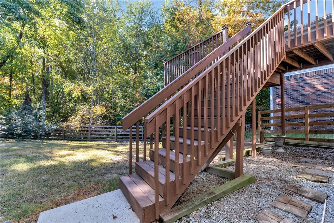
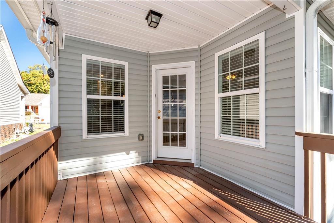
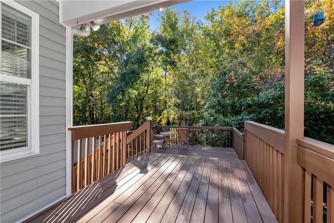
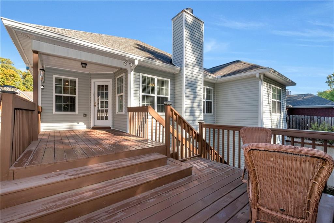
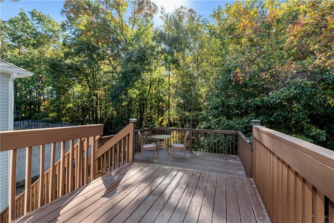
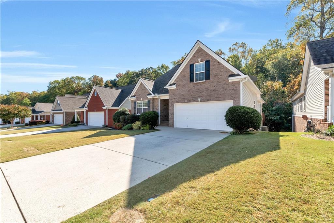
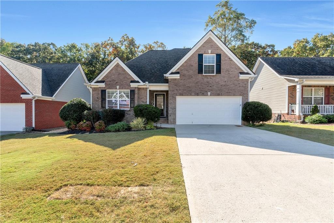
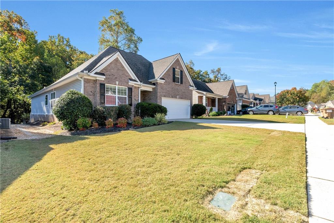
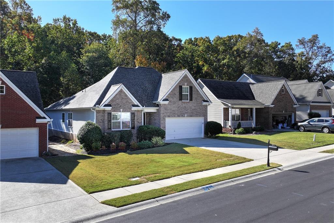
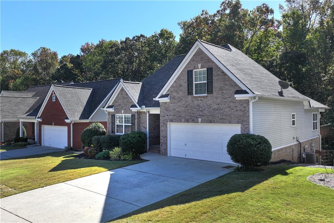
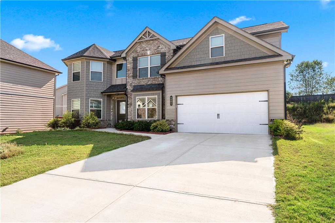
 MLS# 407530153
MLS# 407530153 