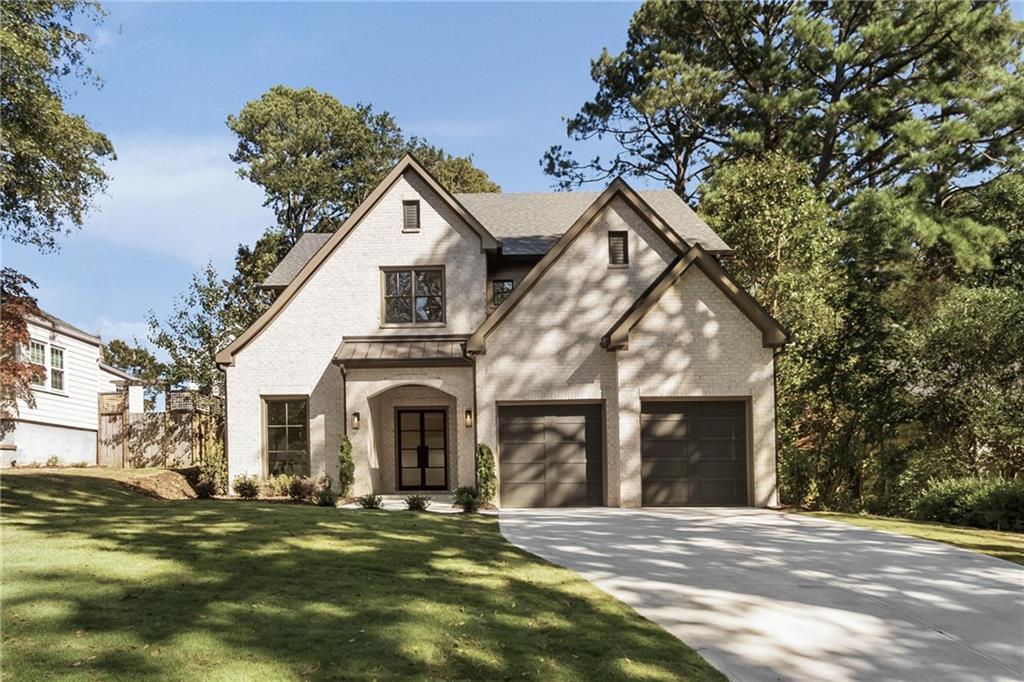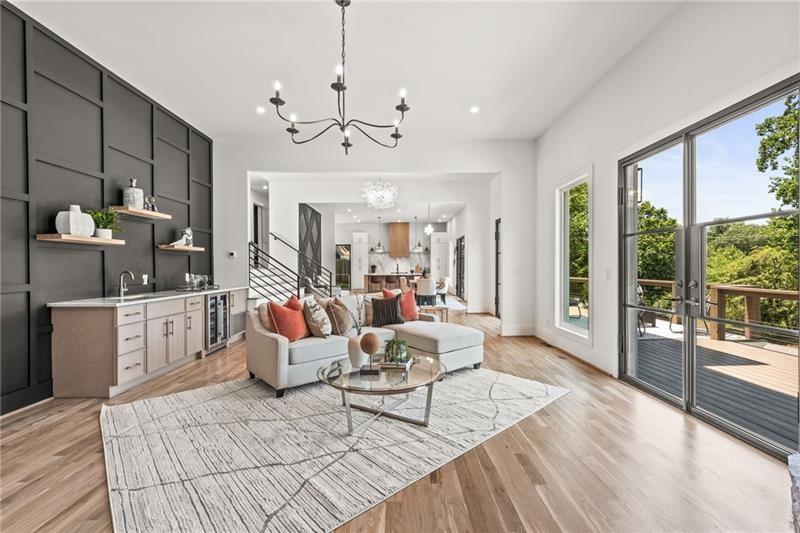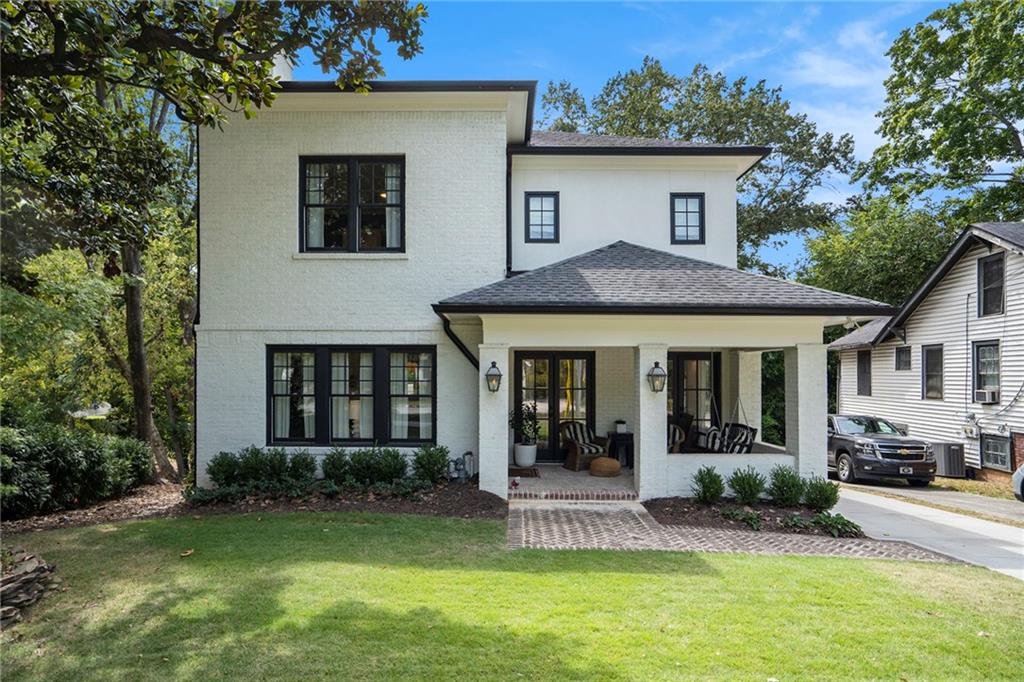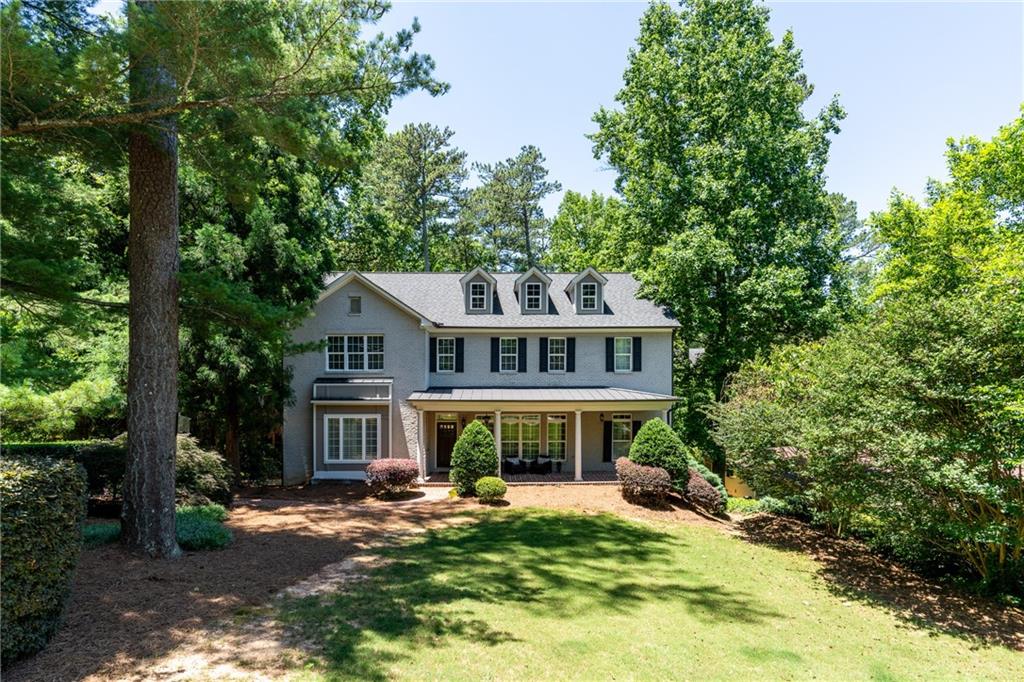Viewing Listing MLS# 409249032
Atlanta, GA 30318
- 5Beds
- 4Full Baths
- 1Half Baths
- N/A SqFt
- 1996Year Built
- 0.25Acres
- MLS# 409249032
- Residential
- Single Family Residence
- Pending
- Approx Time on Market14 days
- AreaN/A
- CountyFulton - GA
- Subdivision Collier Commons
Overview
New Listing on a quiet, cul-de-sac street in Morris Brandon School District! This elegant and spacious all brick William T. Baker home has 5 Bedrooms/4.5 Baths with a finished basement and a walk-out, flat backyard. Updated kitchen with Kiitchen-Aid appliances, a wine refrigerator and a large kitchen island. Kitchen is open to the family room that overlooks the backyard. Beautiful living room with a fireplace adjoins to a separate dining room. Second floor features a large primary suite with separate his/her closets, 3 secondary bedrooms- one with ensuite bath and two that share a jack and jill, a separate office, and a separate bonus room that could be used for a study area, art room, or an office. Finished terrace level has a bedroom/baths suite, playroom/media room, and lots of storage. Mudroom and sizable laundry room on main. Beautiful hardwood floors throughout main level. Located just a minute away from the beltline, Bobby Jones golf course/driving range and Bitsy Grant tennis center as well as shops and restaurants. Conveniently located near I-75 but far enough away not to hear it! This one checks all the boxes!
Association Fees / Info
Hoa Fees: 1200
Hoa: 1
Community Features: Homeowners Assoc, Near Beltline, Near Public Transport, Near Shopping, Sidewalks, Street Lights
Hoa Fees Frequency: Annually
Association Fee Includes: Maintenance Grounds
Bathroom Info
Halfbaths: 1
Total Baths: 5.00
Fullbaths: 4
Room Bedroom Features: Oversized Master
Bedroom Info
Beds: 5
Building Info
Habitable Residence: No
Business Info
Equipment: Home Theater
Exterior Features
Fence: Fenced
Patio and Porch: Patio
Exterior Features: Private Yard
Road Surface Type: Asphalt
Pool Private: No
County: Fulton - GA
Acres: 0.25
Pool Desc: None
Fees / Restrictions
Financial
Original Price: $1,625,000
Owner Financing: No
Garage / Parking
Parking Features: Garage
Green / Env Info
Green Energy Generation: None
Handicap
Accessibility Features: None
Interior Features
Security Ftr: Fire Alarm, Security System Owned
Fireplace Features: Family Room, Gas Starter, Living Room
Levels: Two
Appliances: Dishwasher, Disposal, Double Oven, Microwave, Range Hood, Refrigerator, Self Cleaning Oven
Laundry Features: Laundry Room, Main Level
Interior Features: Entrance Foyer, High Ceilings 9 ft Upper, High Ceilings 10 ft Main, High Speed Internet, His and Hers Closets, Walk-In Closet(s)
Flooring: Carpet, Hardwood
Spa Features: None
Lot Info
Lot Size Source: Public Records
Lot Features: Cul-De-Sac, Front Yard, Landscaped, Level
Lot Size: x
Misc
Property Attached: No
Home Warranty: No
Open House
Other
Other Structures: None
Property Info
Construction Materials: Brick 4 Sides
Year Built: 1,996
Property Condition: Resale
Roof: Composition
Property Type: Residential Detached
Style: Traditional
Rental Info
Land Lease: No
Room Info
Kitchen Features: Cabinets White, Eat-in Kitchen, Pantry Walk-In, Stone Counters, View to Family Room
Room Master Bathroom Features: Double Vanity,Separate Tub/Shower
Room Dining Room Features: Separate Dining Room
Special Features
Green Features: Thermostat, Windows
Special Listing Conditions: None
Special Circumstances: None
Sqft Info
Building Area Total: 4965
Building Area Source: Owner
Tax Info
Tax Amount Annual: 16284
Tax Year: 2,023
Tax Parcel Letter: 17-0153-0009-035-6
Unit Info
Utilities / Hvac
Cool System: Central Air
Electric: None
Heating: Central, Zoned
Utilities: Cable Available, Electricity Available, Natural Gas Available, Phone Available, Sewer Available, Water Available
Sewer: Public Sewer
Waterfront / Water
Water Body Name: None
Water Source: Public
Waterfront Features: None
Directions
Northside Drive to Collier Road. Left on to Collier Commons Circle. House on the right.Listing Provided courtesy of Dorsey Alston Realtors
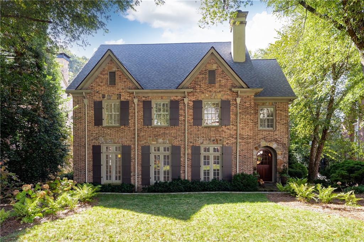
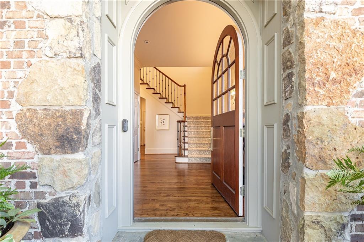
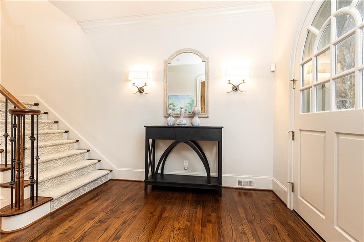
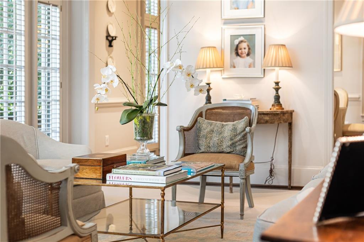
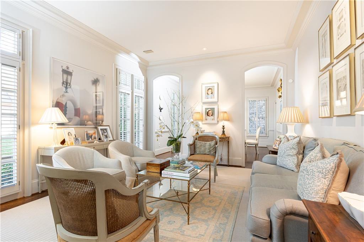
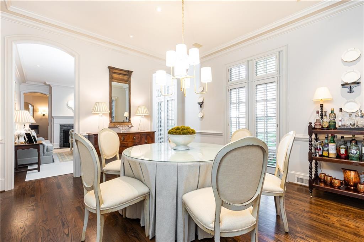
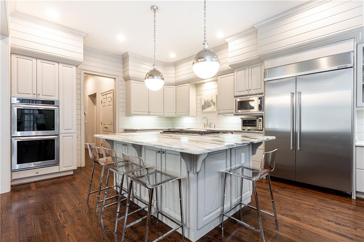
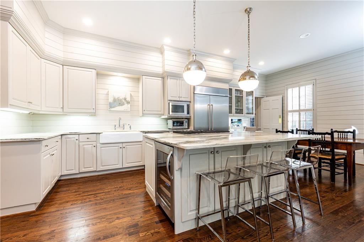
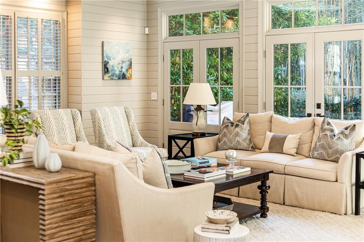
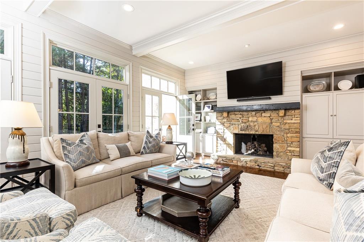
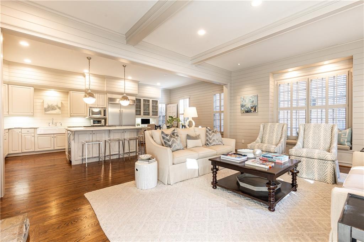
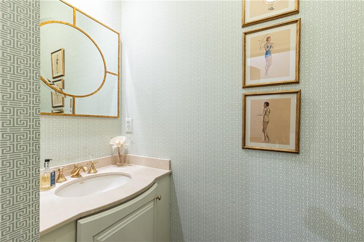
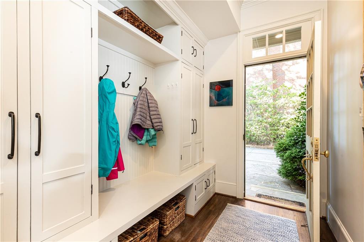
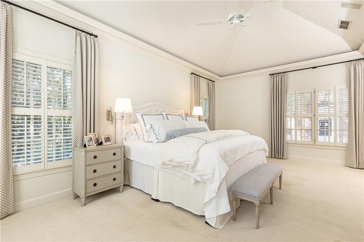
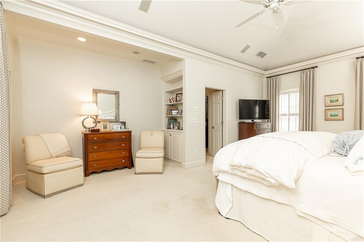
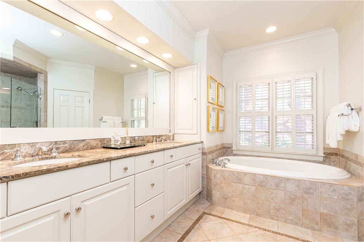
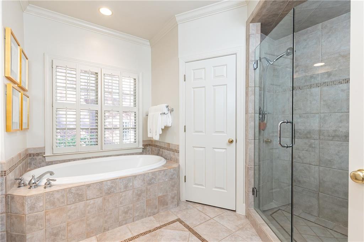
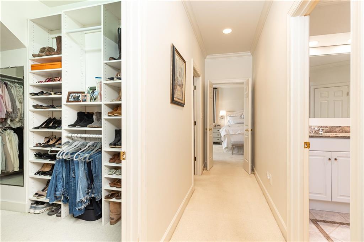
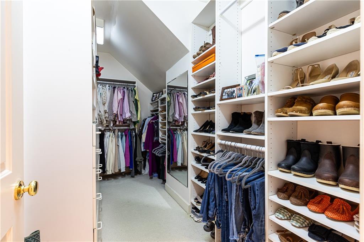
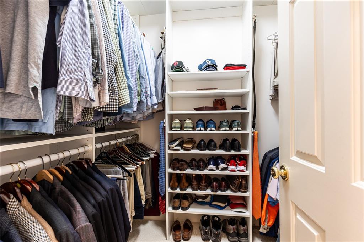
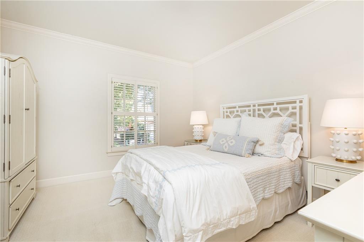
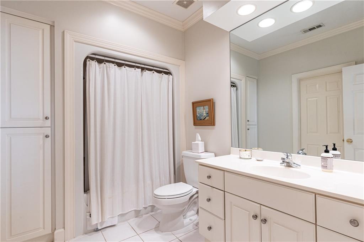
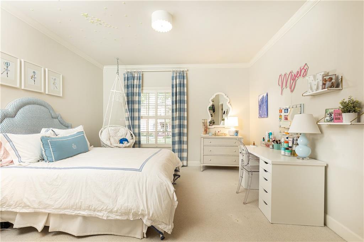
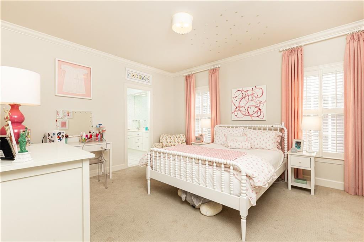
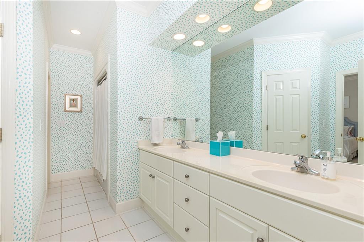
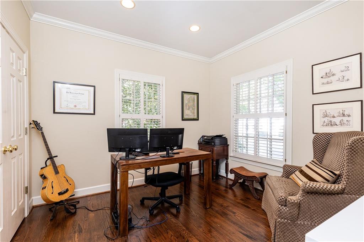
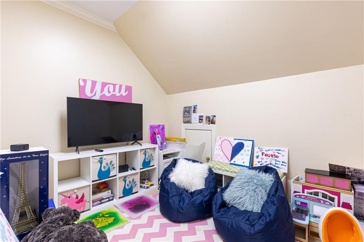
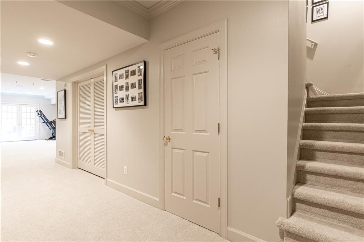
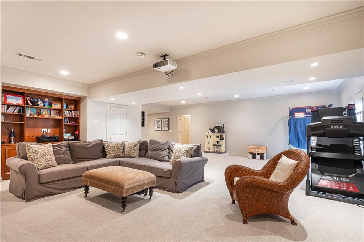
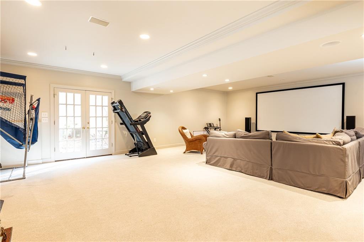
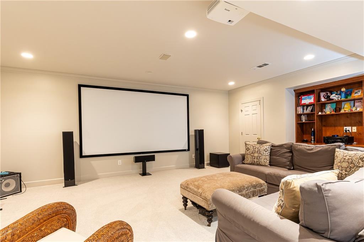
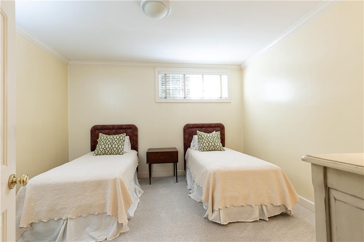
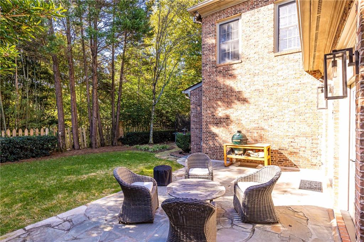
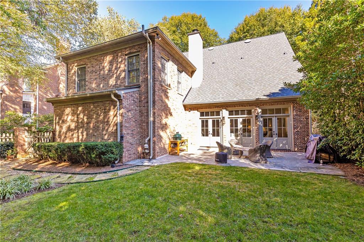
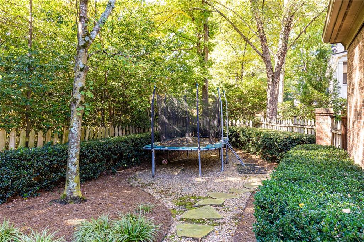
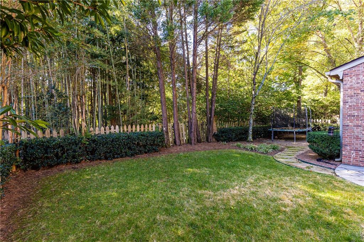
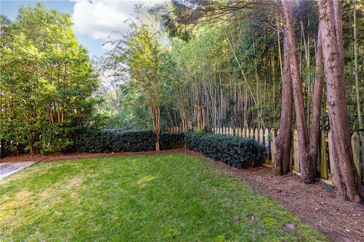
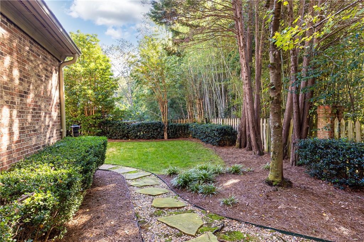
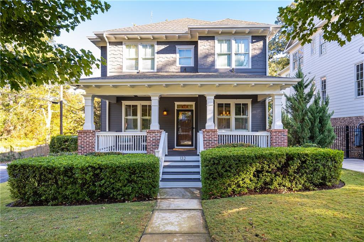
 MLS# 409092433
MLS# 409092433 