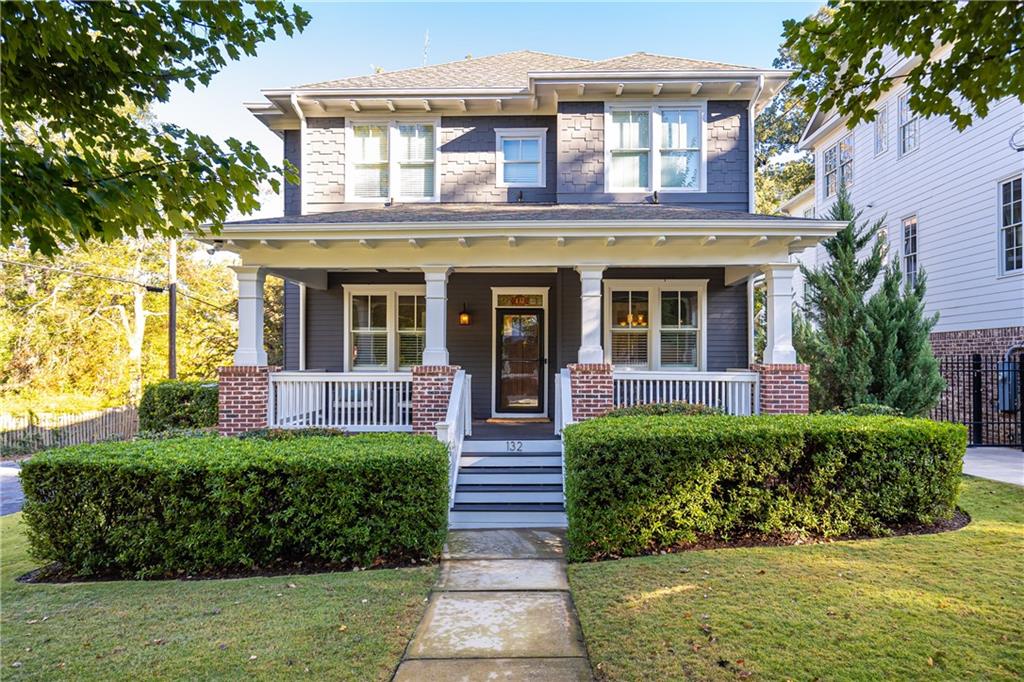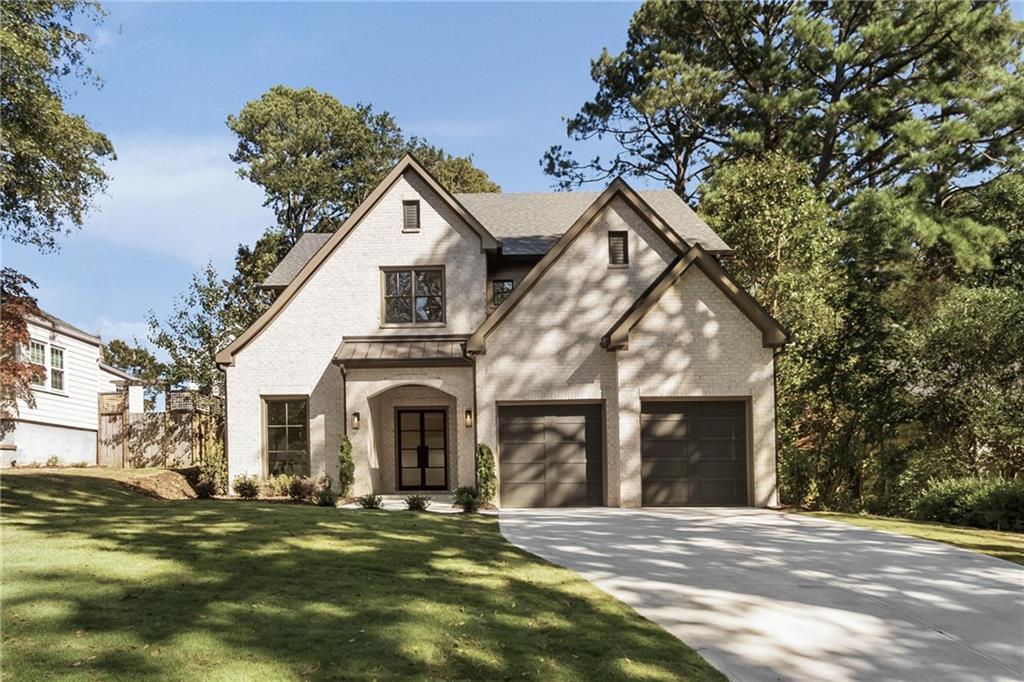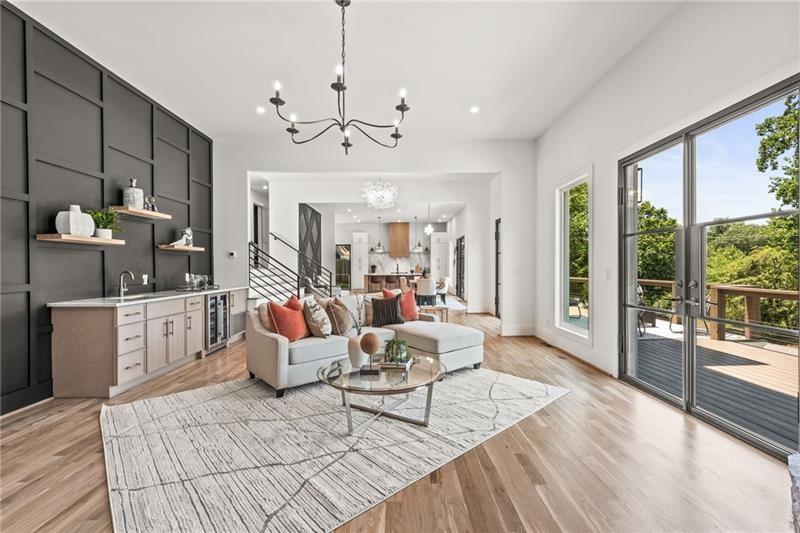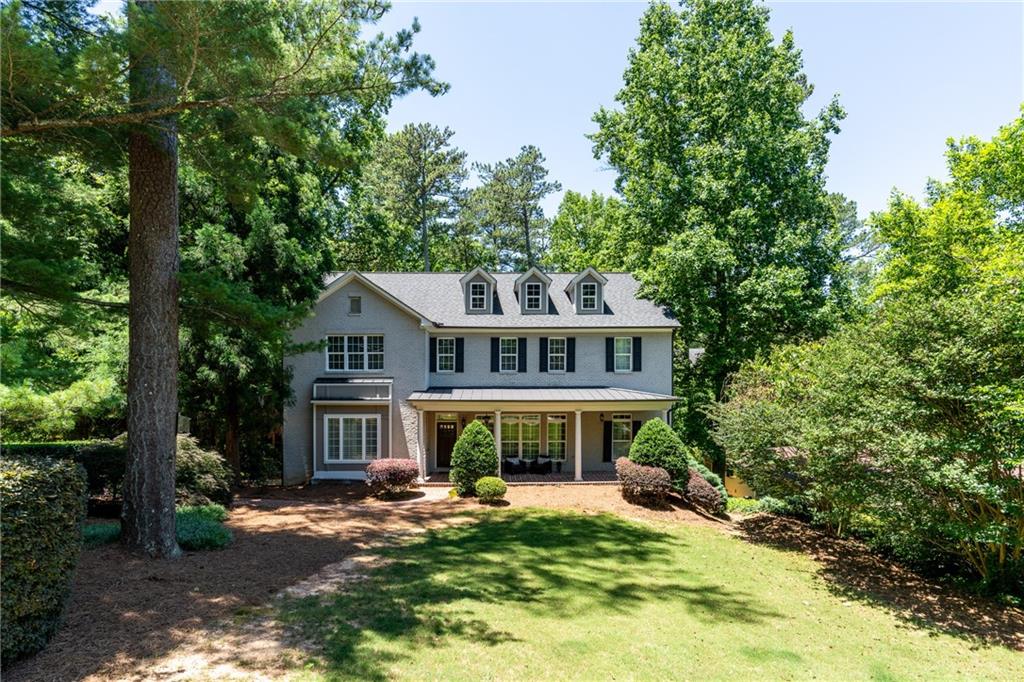Viewing Listing MLS# 403910238
Atlanta, GA 30305
- 5Beds
- 4Full Baths
- 1Half Baths
- N/A SqFt
- 1925Year Built
- 0.27Acres
- MLS# 403910238
- Residential
- Single Family Residence
- Pending
- Approx Time on Market1 month, 20 days
- AreaN/A
- CountyFulton - GA
- Subdivision Peachtree Hills
Overview
Welcome to this beautifully renovated home in the heart of Peachtree Hills! Thoughtfully redesigned in 2017 by architect Frances Zook and A. Wooten Interiors, this home blends modern elegance with functionality. Step into a sun-filled, open-concept living area featuring designer finishes, exposed wooden beams, and hardwood floors throughout. The gourmet eat-in kitchen showcases quartz countertops, high-end Wolf and KitchenAid appliances, a wine cooler, and a walk-in pantry. A separate dining room just off the kitchen, provides an ideal space for entertaining. The main level also includes a powder room and spacious bedroom and full bathroom, perfect as an in-law suite or retreat for visiting guests. The oversized primary suite features a generous walk-in closet and an expansive bathroom with dual vanities and a soaking tub, providing ample room for relaxation. Upstairs is completed with two additional large bedrooms and a versatile flex space, ideal for a playroom or secondary den. The finished lower level adds even more living space, featuring a bedroom, full bathroom, mudroom, gym, and laundry room. Enjoy endless outdoor entertaining as well as peaceful moments at home on the expansive back deck, on the charming covered front porch or backyard fire pit. This home is perfectly situated a short stroll from Peachtree Hills Park, Treehouse restaurant, Peachtree Battle Shopping Center, award winning schools and more offering unbeatable luxury and convenience in a vibrant community!
Association Fees / Info
Hoa: No
Community Features: Near Public Transport, Near Schools, Near Shopping, Park, Playground, Restaurant, Sidewalks, Tennis Court(s)
Bathroom Info
Main Bathroom Level: 1
Halfbaths: 1
Total Baths: 5.00
Fullbaths: 4
Room Bedroom Features: Other
Bedroom Info
Beds: 5
Building Info
Habitable Residence: No
Business Info
Equipment: None
Exterior Features
Fence: Back Yard
Patio and Porch: Covered, Deck, Front Porch
Exterior Features: Private Yard
Road Surface Type: Asphalt, Paved
Pool Private: No
County: Fulton - GA
Acres: 0.27
Pool Desc: None
Fees / Restrictions
Financial
Original Price: $1,595,000
Owner Financing: No
Garage / Parking
Parking Features: Attached, Carport, Covered
Green / Env Info
Green Energy Generation: None
Handicap
Accessibility Features: Accessible Bedroom, Accessible Full Bath, Accessible Kitchen
Interior Features
Security Ftr: Security System Owned, Smoke Detector(s)
Fireplace Features: Gas Starter, Living Room
Levels: Three Or More
Appliances: Dishwasher, Disposal, Double Oven, Gas Range, Range Hood, Refrigerator, Washer
Laundry Features: Laundry Room, Lower Level, Mud Room
Interior Features: Beamed Ceilings, Crown Molding, Double Vanity, High Ceilings 9 ft Main, High Ceilings 9 ft Upper, Walk-In Closet(s), Wet Bar
Flooring: Hardwood
Spa Features: None
Lot Info
Lot Size Source: Public Records
Lot Features: Back Yard, Cleared, Front Yard, Landscaped
Lot Size: 37 x 148 x 100 x 163
Misc
Property Attached: No
Home Warranty: No
Open House
Other
Other Structures: None
Property Info
Construction Materials: Brick, Stucco
Year Built: 1,925
Property Condition: Updated/Remodeled
Roof: Composition, Shingle
Property Type: Residential Detached
Style: Traditional
Rental Info
Land Lease: No
Room Info
Kitchen Features: Cabinets White, Eat-in Kitchen, Kitchen Island, Pantry Walk-In, Stone Counters, View to Family Room
Room Master Bathroom Features: Double Vanity,Separate Tub/Shower,Soaking Tub
Room Dining Room Features: Separate Dining Room
Special Features
Green Features: None
Special Listing Conditions: None
Special Circumstances: None
Sqft Info
Building Area Total: 4502
Building Area Source: Owner
Tax Info
Tax Amount Annual: 15683
Tax Year: 2,023
Tax Parcel Letter: 17-0102-0005-012-1
Unit Info
Utilities / Hvac
Cool System: Ceiling Fan(s), Central Air
Electric: Other
Heating: Natural Gas
Utilities: Cable Available, Electricity Available, Natural Gas Available, Sewer Available, Water Available
Sewer: Public Sewer
Waterfront / Water
Water Body Name: None
Water Source: Public
Waterfront Features: None
Directions
From Peachtree Road headed South, take a left at the light onto Peachtree Hills Avenue. Home will be on the right.Listing Provided courtesy of Dorsey Alston Realtors
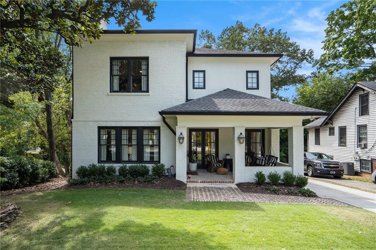
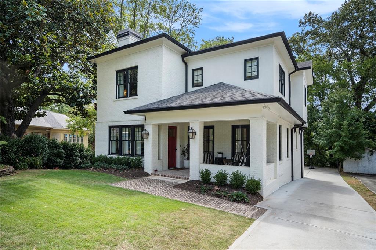
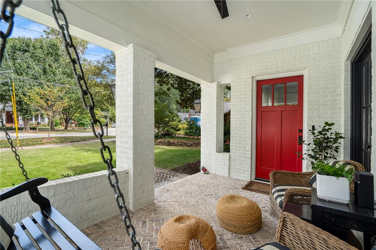
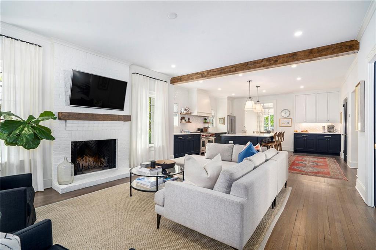
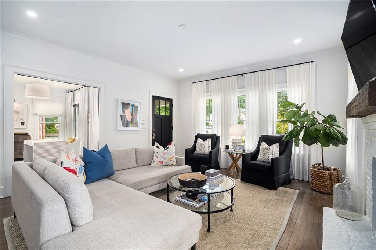
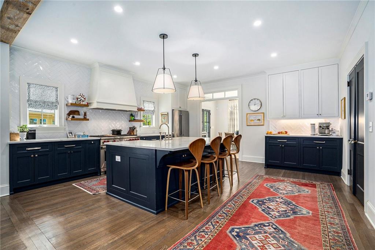
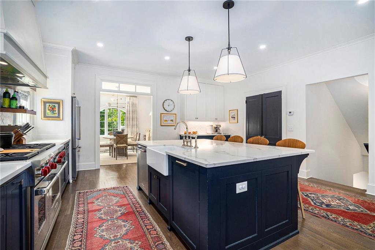
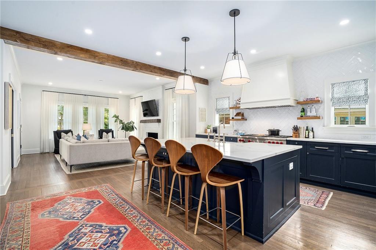
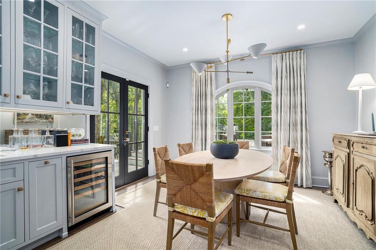
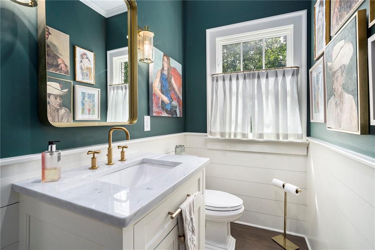
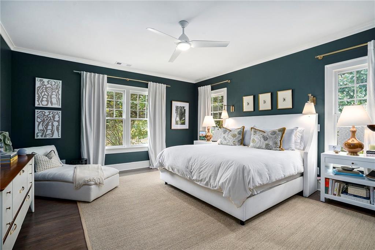
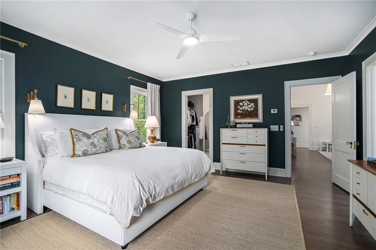
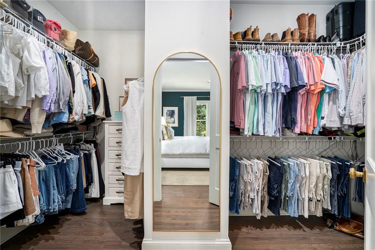
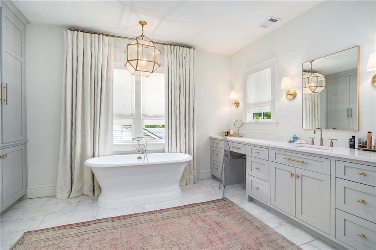
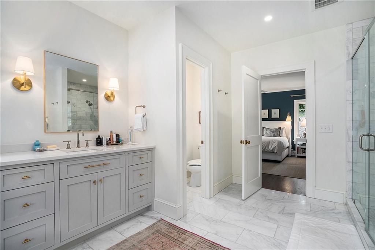
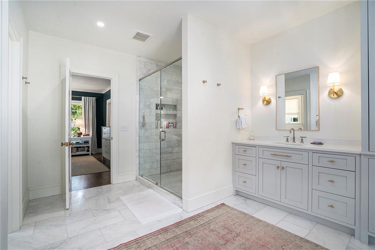
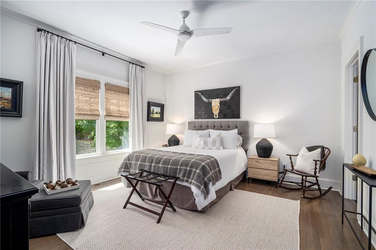
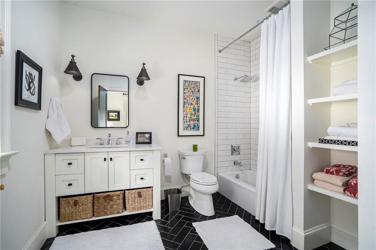
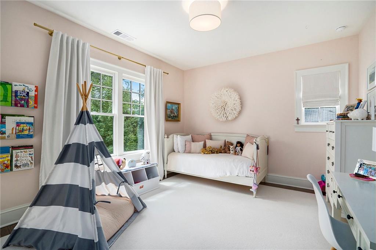
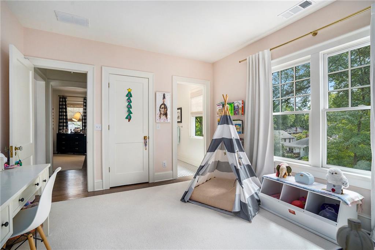
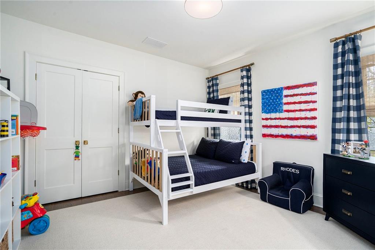
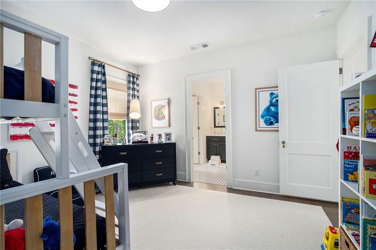
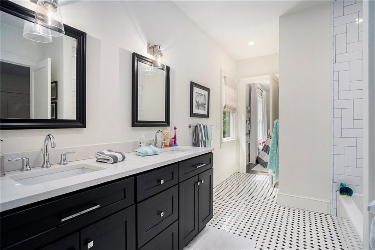
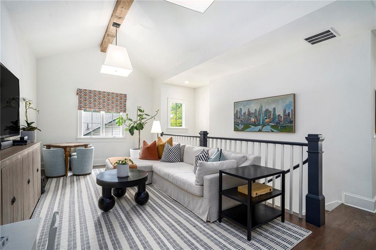
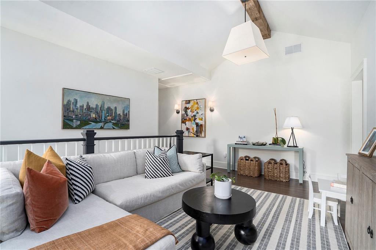
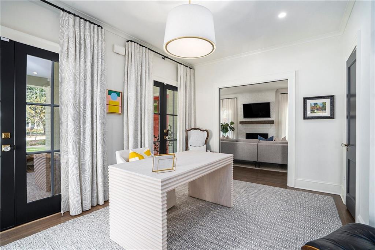
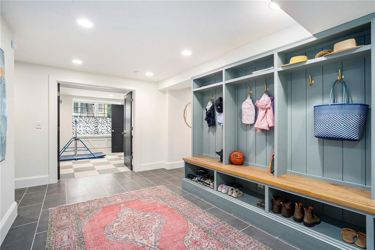
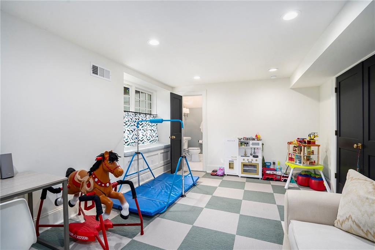
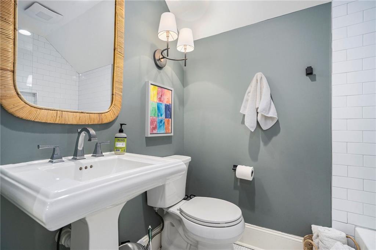
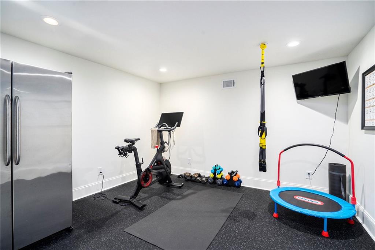
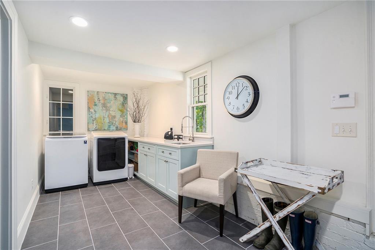
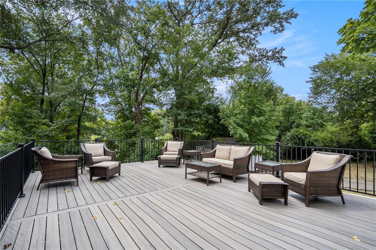
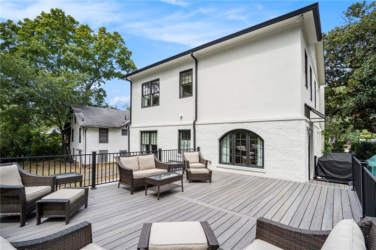
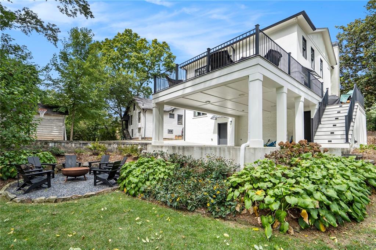
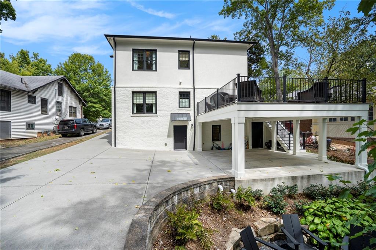
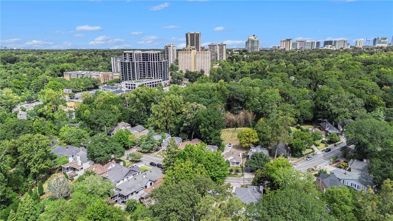
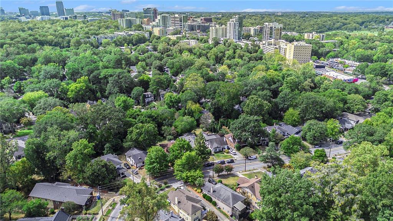
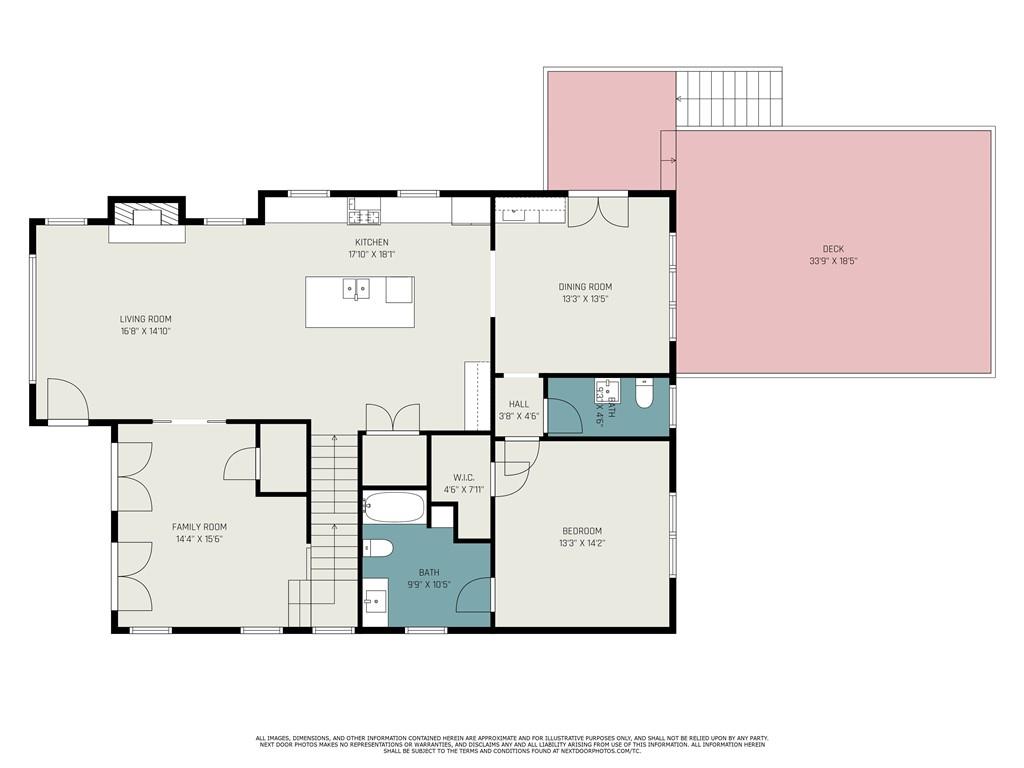
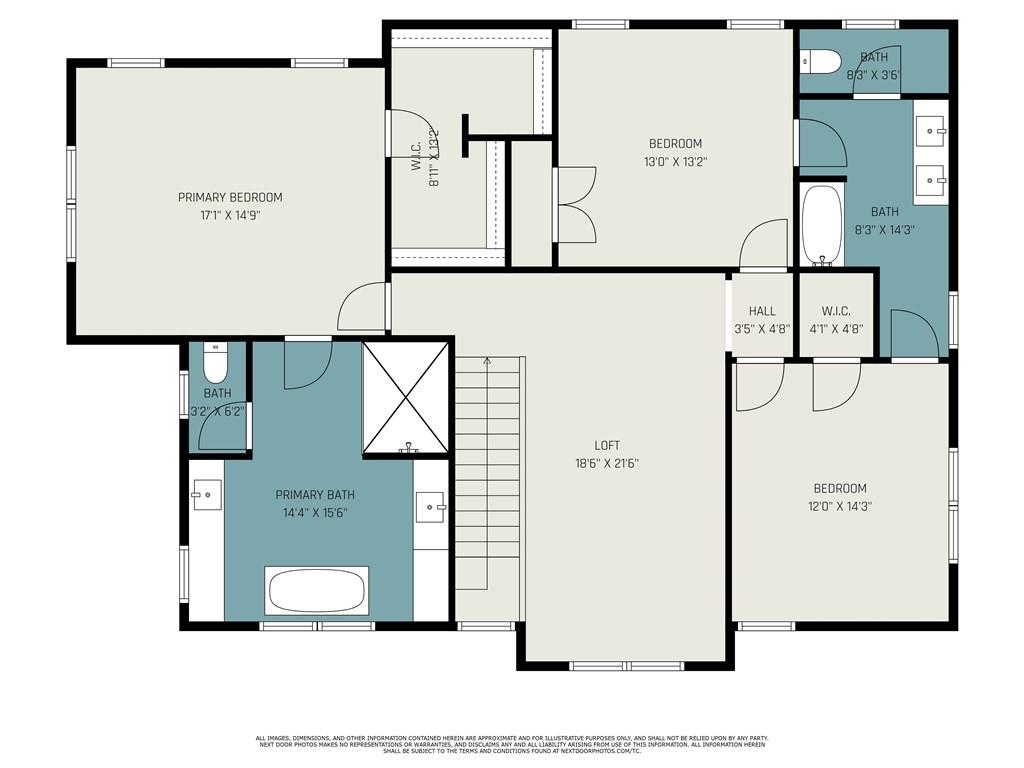
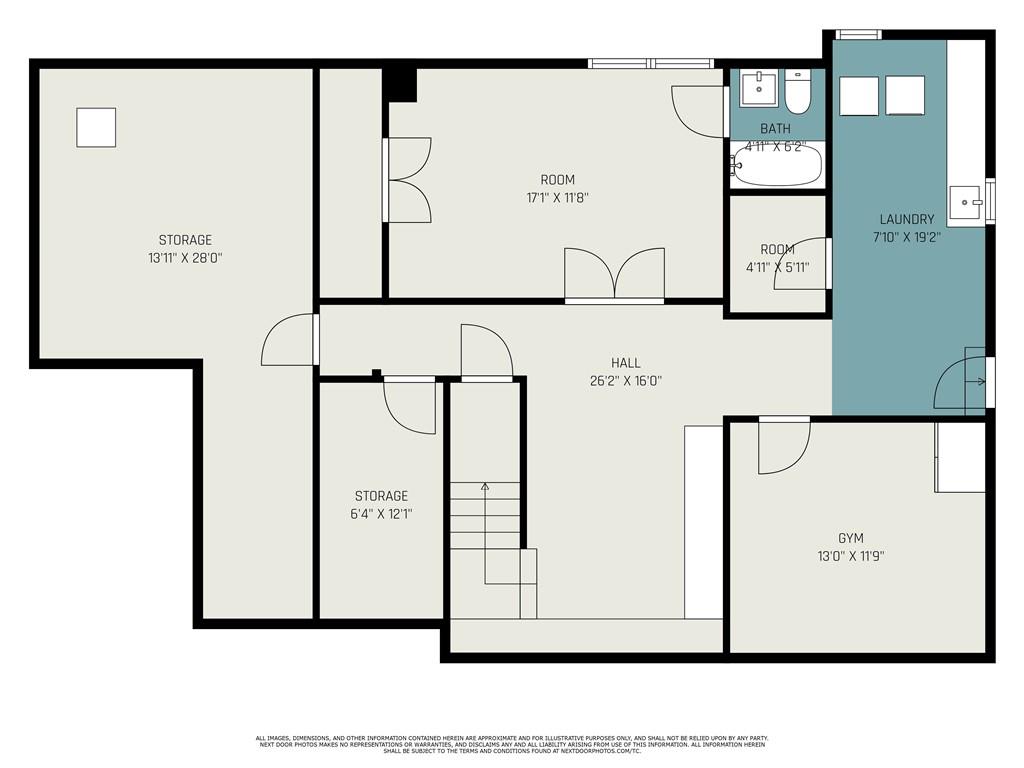
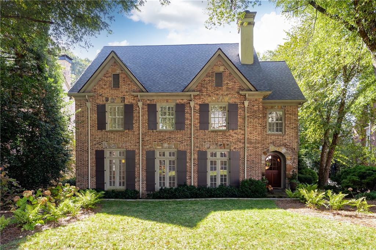
 MLS# 409249032
MLS# 409249032 