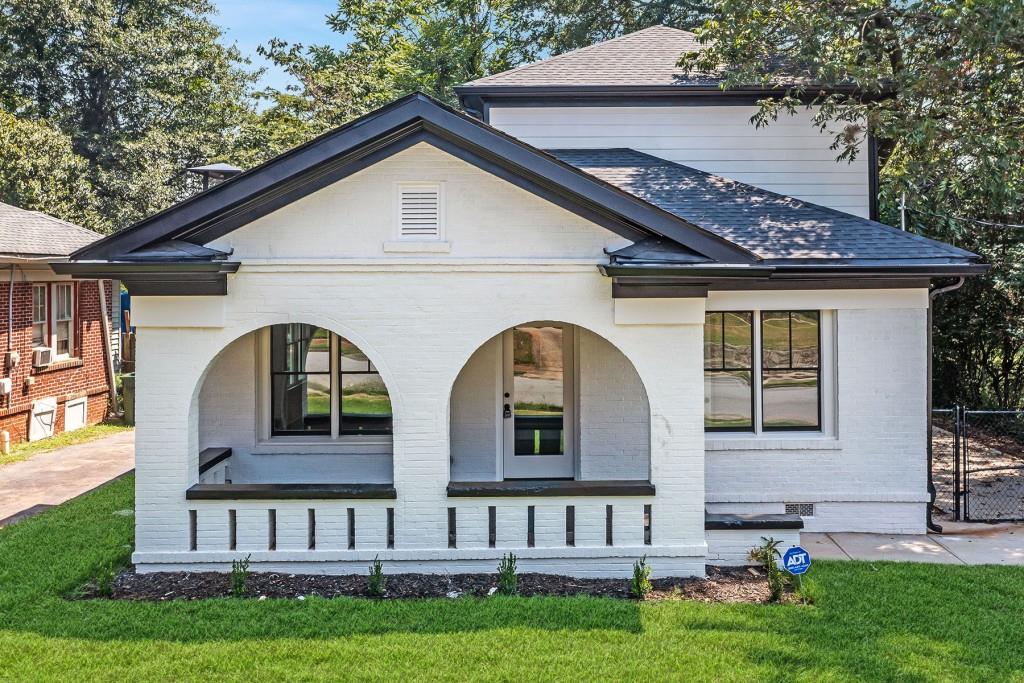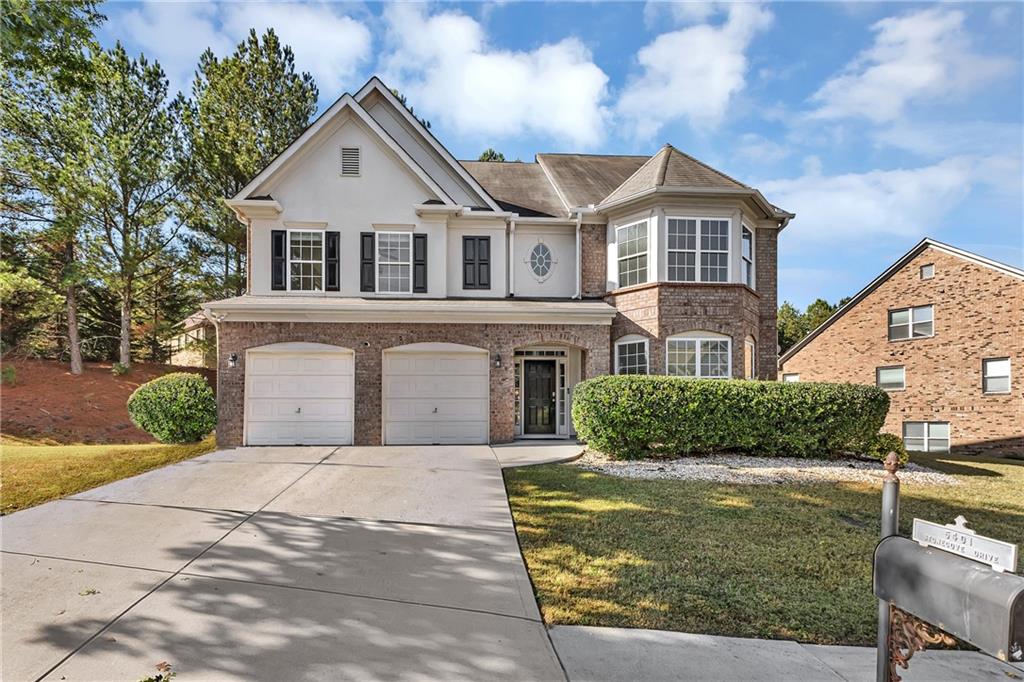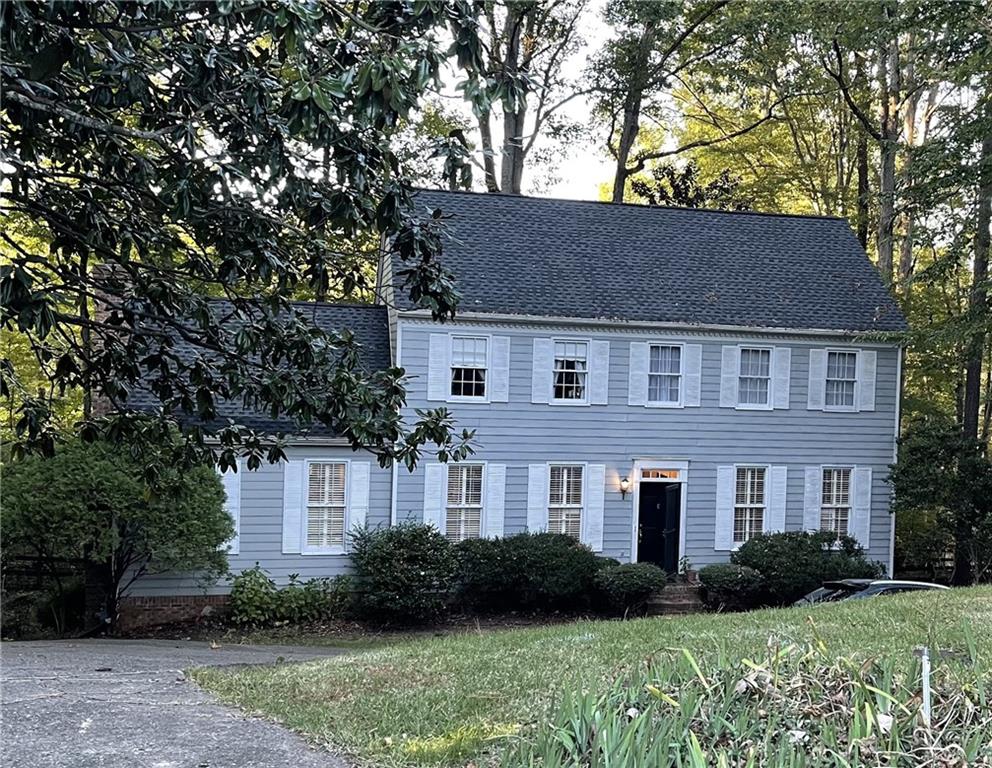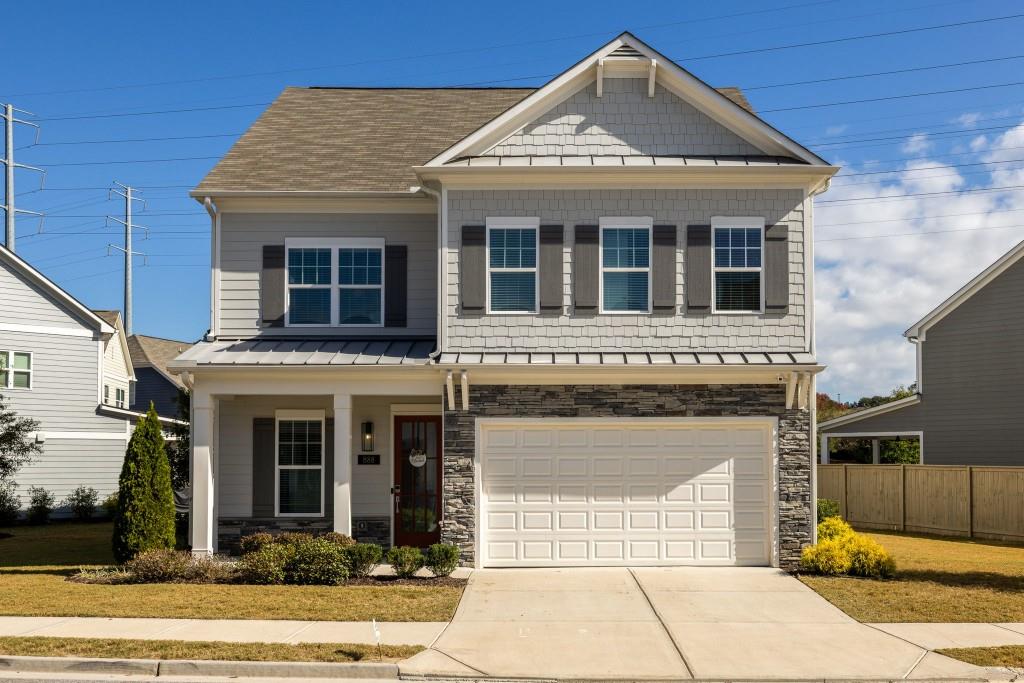Viewing Listing MLS# 409188741
Atlanta, GA 30345
- 5Beds
- 3Full Baths
- N/AHalf Baths
- N/A SqFt
- 1961Year Built
- 0.50Acres
- MLS# 409188741
- Residential
- Single Family Residence
- Active
- Approx Time on Market21 days
- AreaN/A
- CountyDekalb - GA
- Subdivision Briarlake Manor
Overview
Welcome to 1980 Deren Way! This stunning ranch with a fully finished basement offers space for everyone & everything in your life to have a home. The open kitchen boasts a sleek breakfast bar, while the bright family room leads to a charming brick patio for outdoor relaxation. A separate dining area and welcoming living room round out the main living area. The hallway leads to 3 spacious bedrooms with hardwood floors and 2 updated baths. On the terrace level, enjoy the bamboo-floored media/game room, 2 more bedrooms, a full bath, a bonus room with exterior entry, and plenty of storage space. Don't miss the dedicated workshop either!The expansive yard offers low-maintenance privacy and tranquility. Located just blocks from Briarlake Elementary, zoned for Lakeside HS, & a few minutes drive from 285, this home offers the convenience and lifestyle youve been searching for. Come see it today!
Association Fees / Info
Hoa: No
Community Features: Near Schools, Near Shopping
Bathroom Info
Main Bathroom Level: 2
Total Baths: 3.00
Fullbaths: 3
Room Bedroom Features: Master on Main, Roommate Floor Plan, Split Bedroom Plan
Bedroom Info
Beds: 5
Building Info
Habitable Residence: No
Business Info
Equipment: Dehumidifier
Exterior Features
Fence: None
Patio and Porch: Covered, Front Porch, Rear Porch
Exterior Features: Garden, Lighting, Rear Stairs
Road Surface Type: Asphalt
Pool Private: No
County: Dekalb - GA
Acres: 0.50
Pool Desc: None
Fees / Restrictions
Financial
Original Price: $629,000
Owner Financing: No
Garage / Parking
Parking Features: Carport, Driveway, Kitchen Level, Level Driveway
Green / Env Info
Green Energy Generation: None
Handicap
Accessibility Features: None
Interior Features
Security Ftr: Carbon Monoxide Detector(s), Smoke Detector(s)
Fireplace Features: Brick, Family Room, Glass Doors, Masonry
Levels: Two
Appliances: Dishwasher, Disposal, Dryer, Gas Range, Microwave, Range Hood, Washer
Laundry Features: In Basement, Laundry Room, Lower Level, Sink
Interior Features: Entrance Foyer, Walk-In Closet(s)
Flooring: Bamboo, Ceramic Tile, Hardwood
Spa Features: None
Lot Info
Lot Size Source: Public Records
Lot Features: Back Yard, Front Yard, Level, Wooded
Lot Size: 139 x 80
Misc
Property Attached: No
Home Warranty: No
Open House
Other
Other Structures: None
Property Info
Construction Materials: Brick 4 Sides
Year Built: 1,961
Property Condition: Resale
Roof: Composition
Property Type: Residential Detached
Style: Ranch
Rental Info
Land Lease: No
Room Info
Kitchen Features: Breakfast Bar, Cabinets White, Stone Counters, View to Family Room
Room Master Bathroom Features: Shower Only
Room Dining Room Features: Great Room,Open Concept
Special Features
Green Features: None
Special Listing Conditions: None
Special Circumstances: None
Sqft Info
Building Area Total: 3266
Building Area Source: Owner
Tax Info
Tax Amount Annual: 4596
Tax Year: 2,023
Tax Parcel Letter: 18-191-09-059
Unit Info
Utilities / Hvac
Cool System: Attic Fan, Ceiling Fan(s), Central Air, Whole House Fan
Electric: 110 Volts
Heating: Central, Natural Gas
Utilities: Cable Available, Electricity Available, Natural Gas Available, Phone Available, Sewer Available, Water Available
Sewer: Public Sewer
Waterfront / Water
Water Body Name: None
Water Source: Public
Waterfront Features: None
Directions
Use GPS.Listing Provided courtesy of Bolst, Inc.
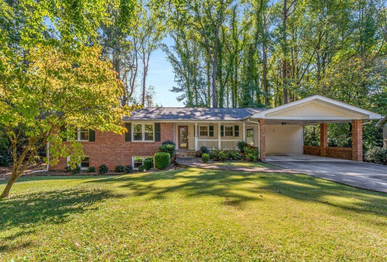
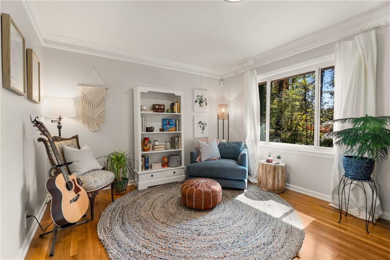
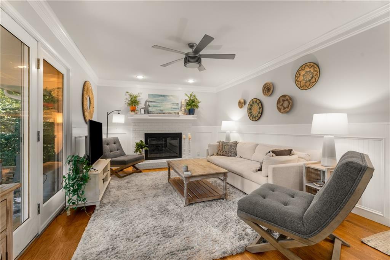
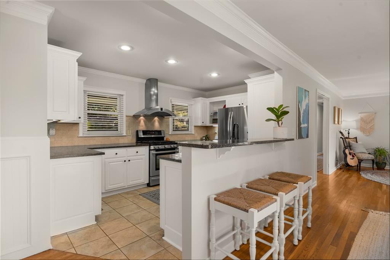
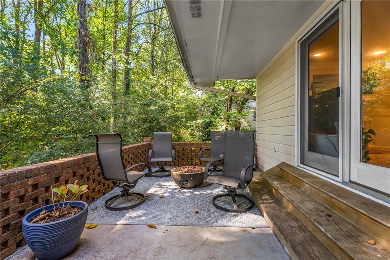
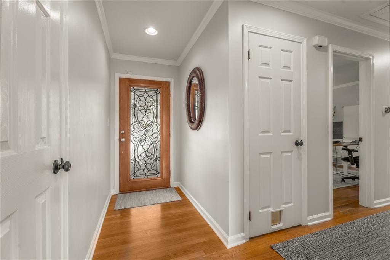
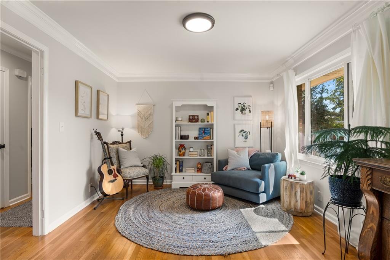
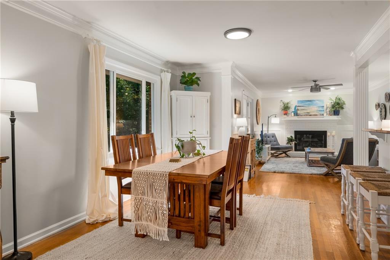
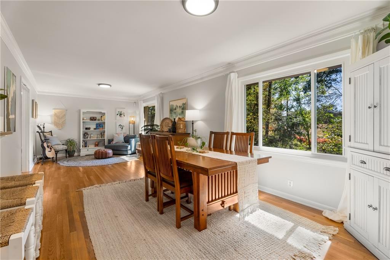
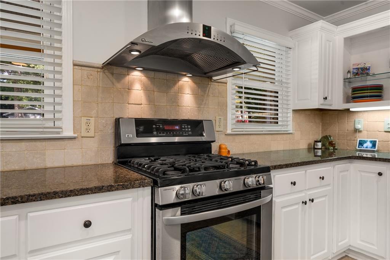
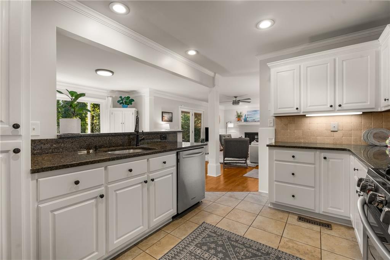
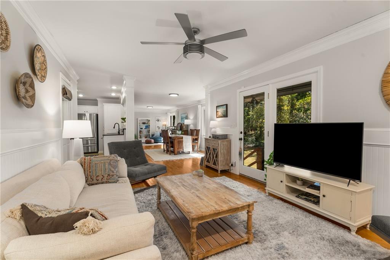
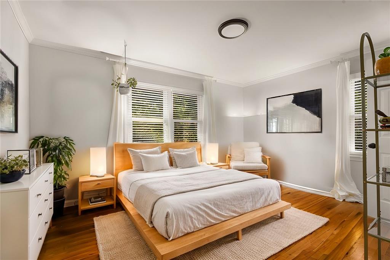
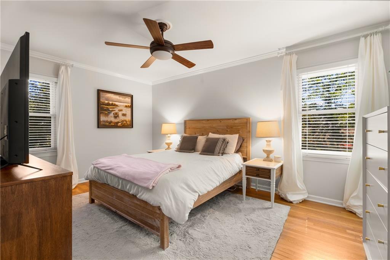
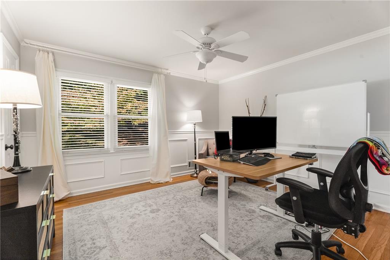
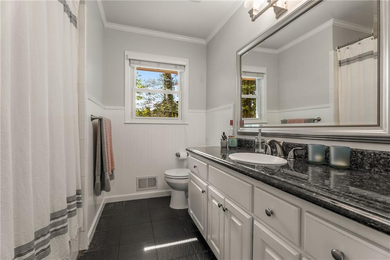
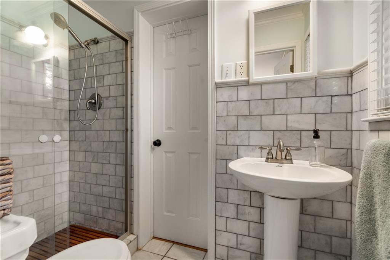
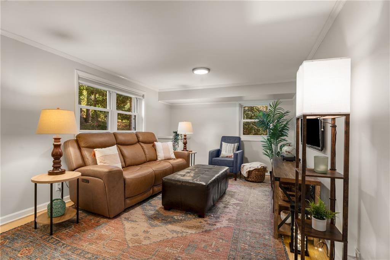
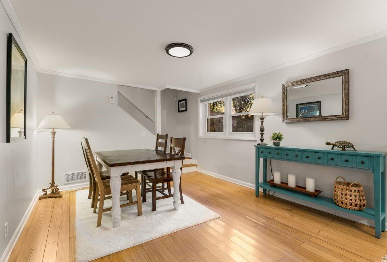
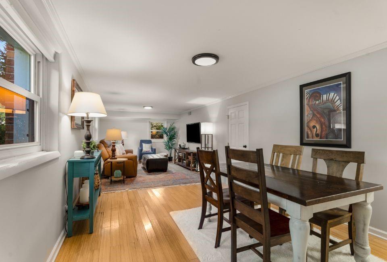
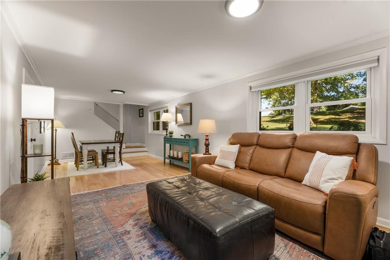
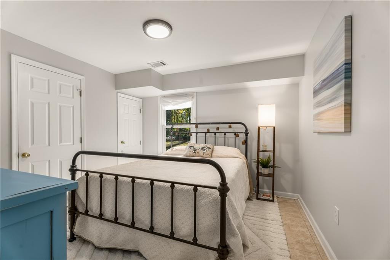
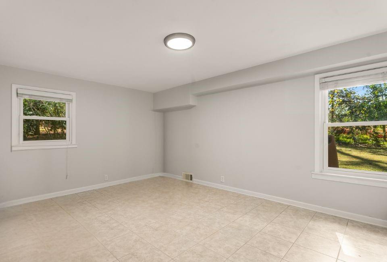
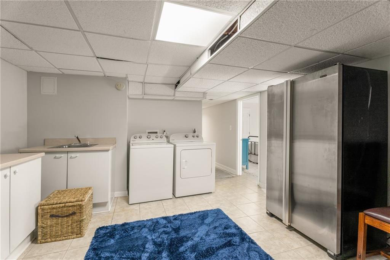
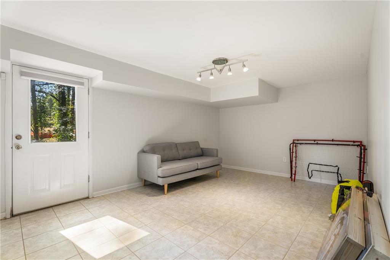
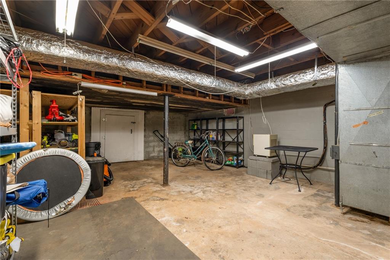
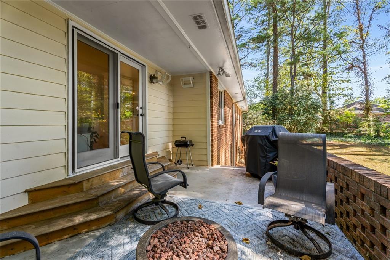
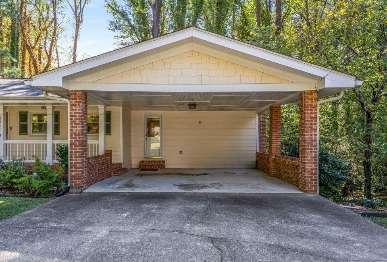
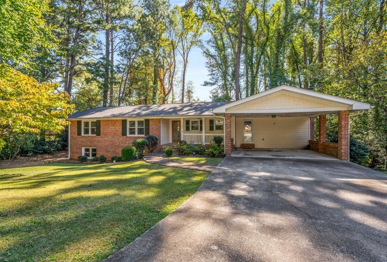
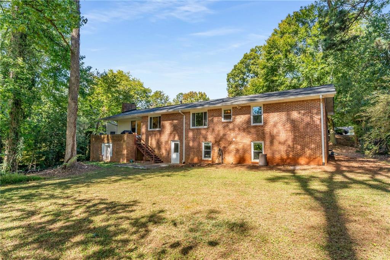
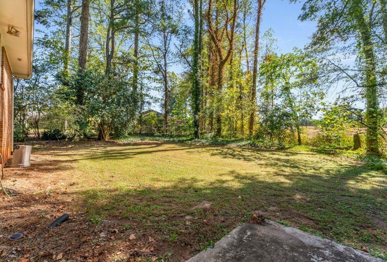
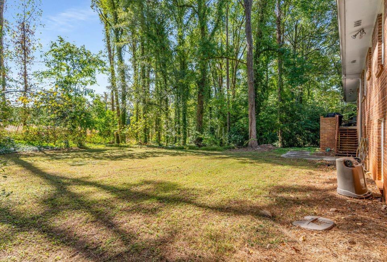
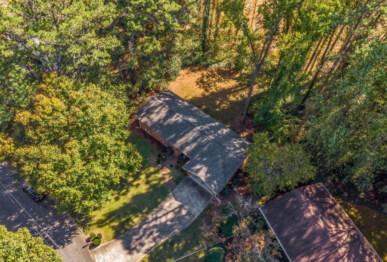
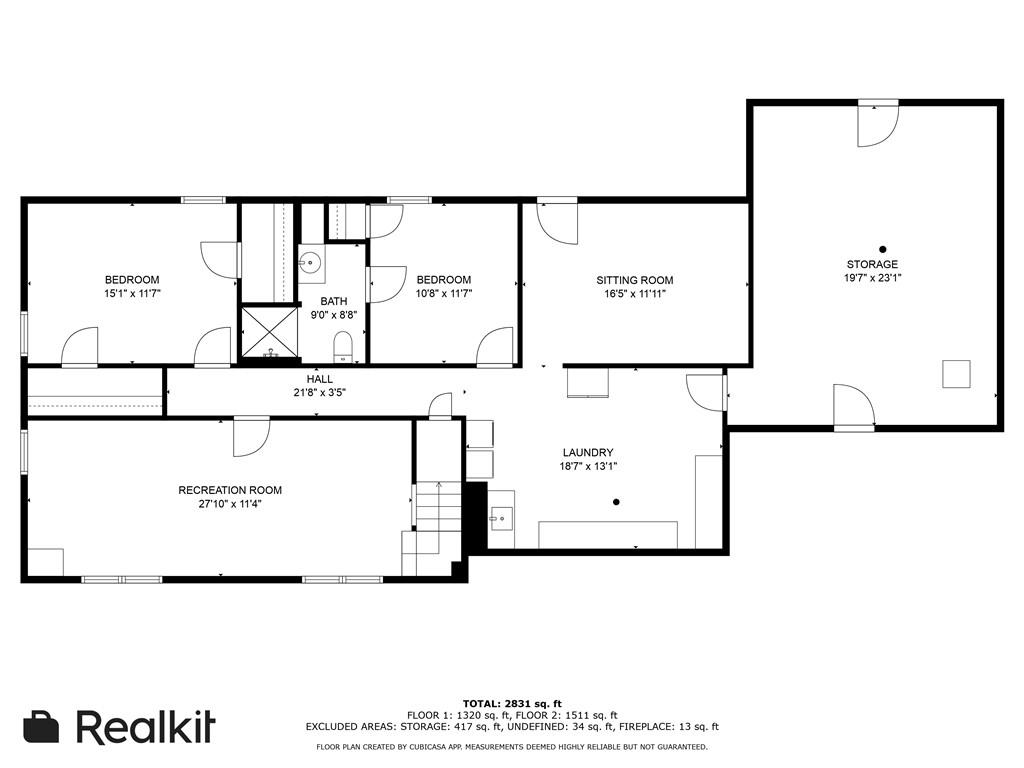
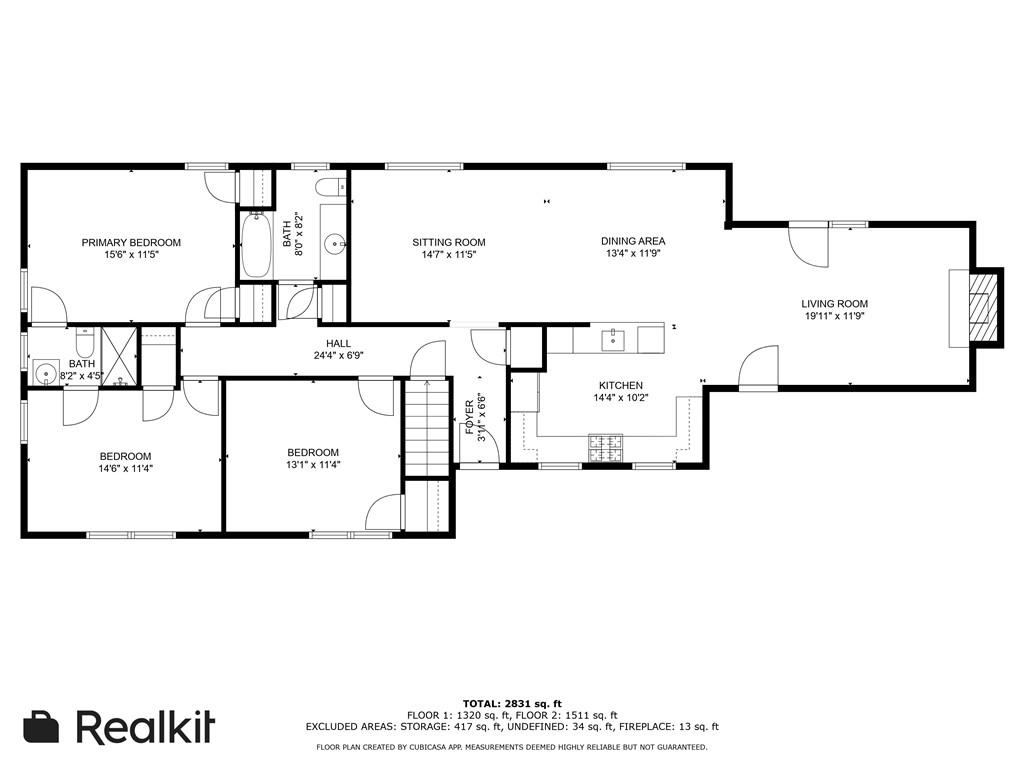
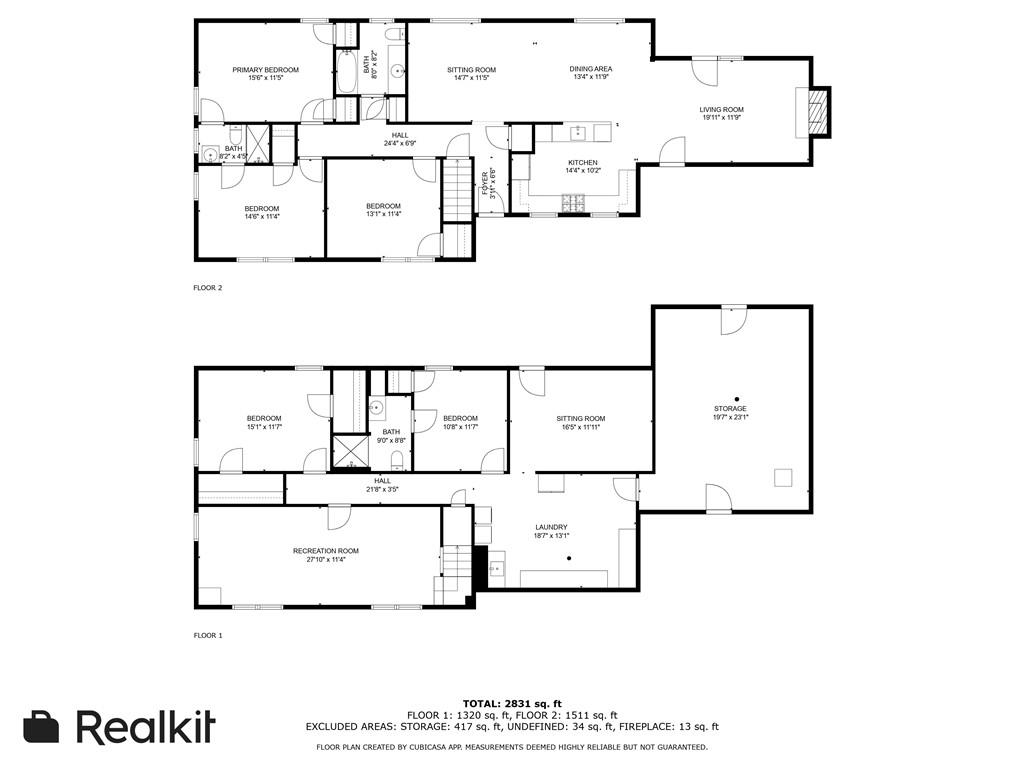
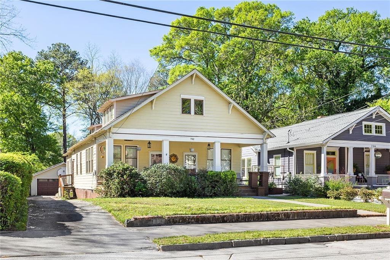
 MLS# 7366300
MLS# 7366300 