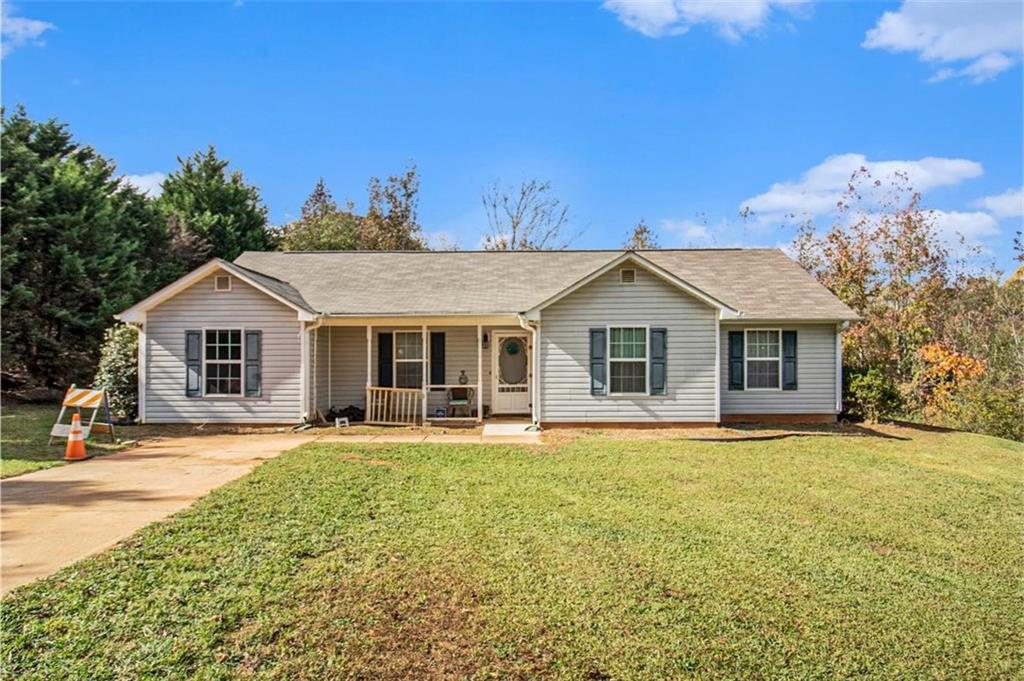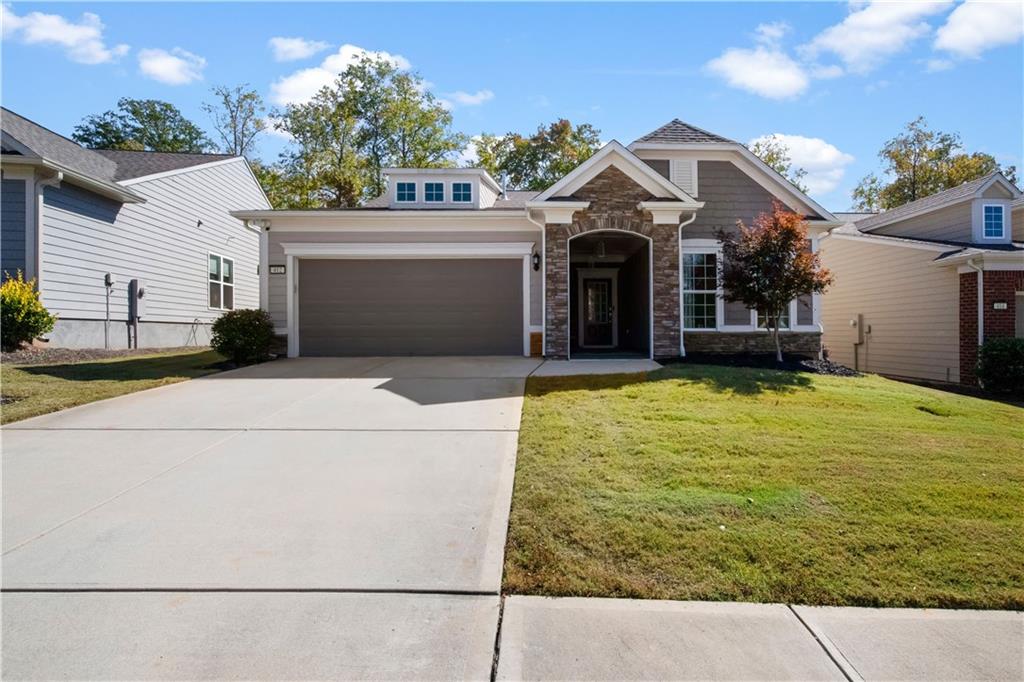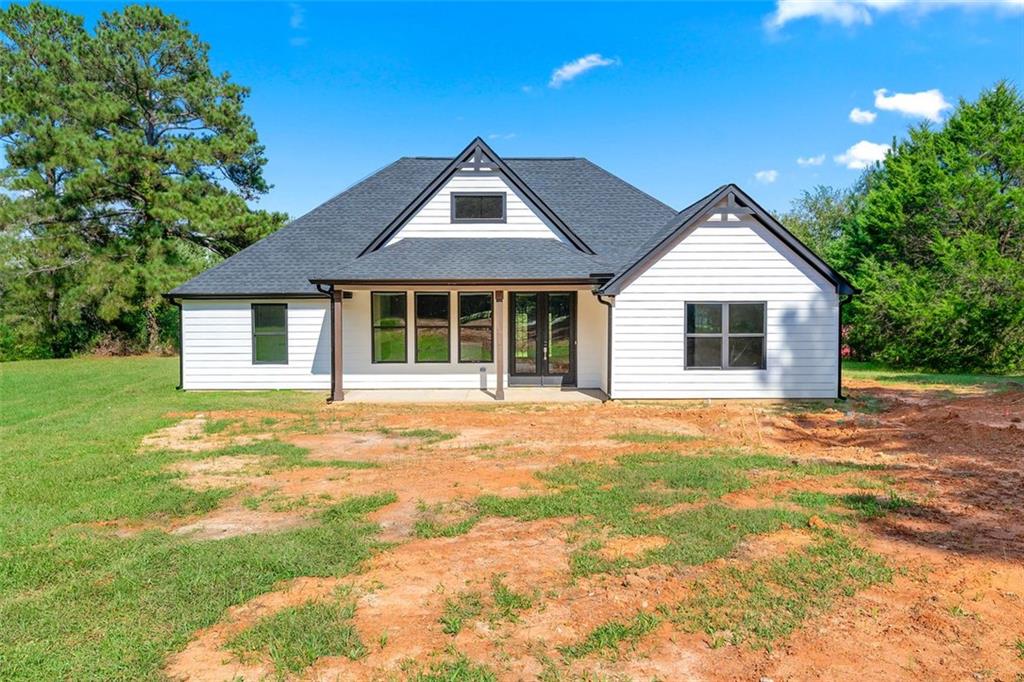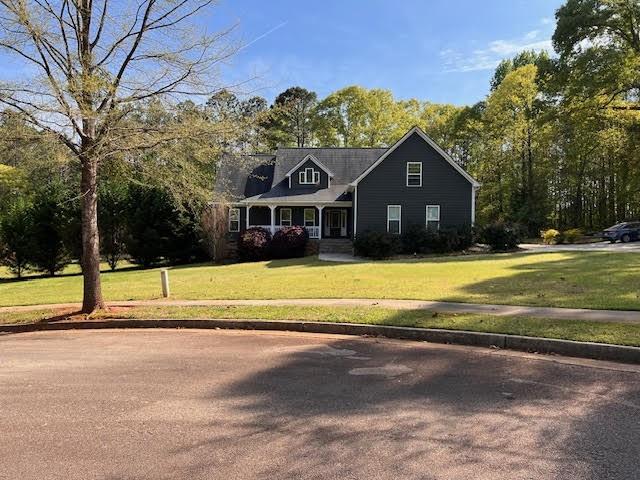Viewing Listing MLS# 409135139
Griffin, GA 30223
- 2Beds
- 2Full Baths
- N/AHalf Baths
- N/A SqFt
- 2024Year Built
- 0.12Acres
- MLS# 409135139
- Residential
- Single Family Residence
- Active
- Approx Time on Market23 days
- AreaN/A
- CountySpalding - GA
- Subdivision Sun City Peachtree
Overview
Welcome Home! This beautiful Compass floorplan sits on a corner lot in the highly desirable 55+ Active Adult Community, Sun City Peachtree. The Compass offers a spacious and open concept design. When you enter the home, you are immediately greeted with sightline views of the gathering room, caf, and kitchen. The kitchen offers stainless steel appliances, Silestone countertops, and a large kitchen island that provides ample prep space for cooking. Located off the kitchen is a sunroom that provides the perfect additional entertainment space. The spacious Owners Suite has a spa-like owners bath and large walk-in closet. At the front of the home is a flex space that offers flexibility for an office, study, or hobby room. Sun City Peachtree provides low-maintenance living so you can enjoy world-class amenities such as an 18-hole ClubCorp golf course, indoor/outdoor pools, theater, multiple tennis/pickleball/bocce ball courts, softball field, walking trails, and MORE! Pictures shown are of model representation.
Association Fees / Info
Hoa: Yes
Hoa Fees Frequency: Monthly
Hoa Fees: 250
Community Features: Clubhouse, Country Club, Dog Park, Golf, Homeowners Assoc, Near Trails/Greenway, Park, Pickleball, Pool, Sidewalks, Street Lights, Tennis Court(s)
Association Fee Includes: Maintenance Grounds, Receptionist, Reserve Fund, Swim, Tennis, Trash
Bathroom Info
Main Bathroom Level: 2
Total Baths: 2.00
Fullbaths: 2
Room Bedroom Features: Master on Main, Roommate Floor Plan, Other
Bedroom Info
Beds: 2
Building Info
Habitable Residence: No
Business Info
Equipment: Irrigation Equipment
Exterior Features
Fence: None
Patio and Porch: Covered, Patio
Exterior Features: Private Entrance, Private Yard, Rain Gutters
Road Surface Type: Asphalt, Paved
Pool Private: No
County: Spalding - GA
Acres: 0.12
Pool Desc: None
Fees / Restrictions
Financial
Original Price: $373,960
Owner Financing: No
Garage / Parking
Parking Features: Attached, Driveway, Garage, Garage Door Opener, Garage Faces Front, Kitchen Level, Level Driveway
Green / Env Info
Green Energy Generation: None
Handicap
Accessibility Features: None
Interior Features
Security Ftr: Carbon Monoxide Detector(s), Smoke Detector(s)
Fireplace Features: None
Levels: One
Appliances: Dishwasher, Disposal, Gas Cooktop, Gas Water Heater, Microwave, Range Hood, Other
Laundry Features: In Hall, Laundry Room, Main Level
Interior Features: Double Vanity, Entrance Foyer, High Ceilings 9 ft Main, Smart Home, Tray Ceiling(s), Walk-In Closet(s), Other
Flooring: Carpet, Ceramic Tile, Hardwood
Spa Features: None
Lot Info
Lot Size Source: Other
Lot Features: Back Yard, Front Yard, Landscaped, Level, Private, Other
Misc
Property Attached: No
Home Warranty: Yes
Open House
Other
Other Structures: None
Property Info
Construction Materials: Cement Siding, Frame, HardiPlank Type
Year Built: 2,024
Builders Name: Del Webb
Property Condition: Under Construction
Roof: Composition, Ridge Vents, Shingle
Property Type: Residential Detached
Style: Ranch, Traditional
Rental Info
Land Lease: No
Room Info
Kitchen Features: Kitchen Island, Pantry, Stone Counters, View to Family Room
Room Master Bathroom Features: Double Vanity,Shower Only
Room Dining Room Features: Open Concept
Special Features
Green Features: Insulation, Thermostat, Water Heater, Windows
Special Listing Conditions: None
Special Circumstances: Active Adult Community
Sqft Info
Building Area Total: 1550
Building Area Source: Builder
Tax Info
Tax Year: 2,024
Tax Parcel Letter: 319-01-022
Unit Info
Utilities / Hvac
Cool System: Central Air, Electric, Zoned
Electric: 110 Volts, 220 Volts in Laundry
Heating: Central, Natural Gas, Zoned
Utilities: Cable Available, Electricity Available, Natural Gas Available, Sewer Available, Underground Utilities, Water Available
Sewer: Public Sewer
Waterfront / Water
Water Body Name: None
Water Source: Public
Waterfront Features: None
Directions
GPS: 123 Creekside Court, Griffin, GA 30223Take I-75 S to Exit 218. Turn right onto GA Hwy 20/ McDonough Hampton Rd. Continue for 3mi. Make a left onto Rocky Creek Rd at the red barn with the Sun City Peachtree Sign. Follow Rock Creek Rd which changes to Jordan Hill Rd when you enter Spalding County for 5.2mi. Make a left onto Sun City Pkwy. Make your first left onto Daisy Dr. and the parking lot is on the left.Listing Provided courtesy of Pulte Realty Of Georgia, Inc.
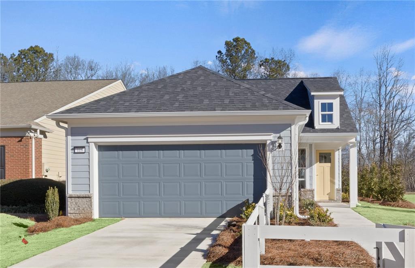
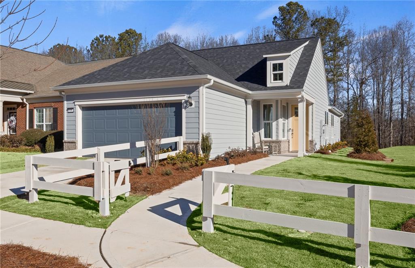
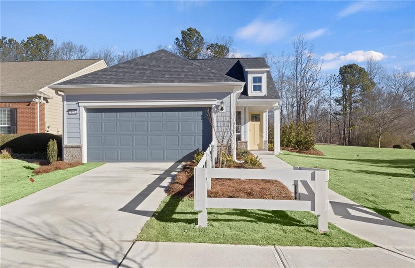
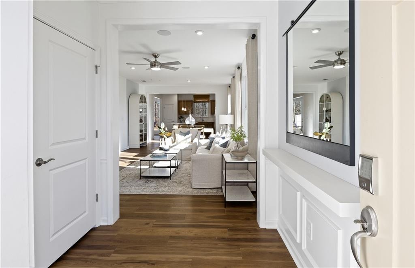
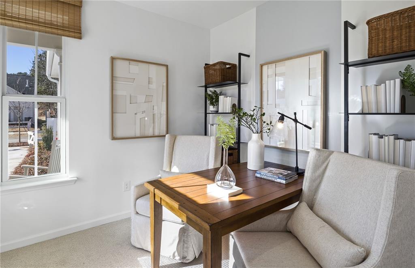
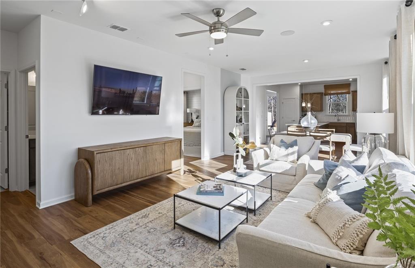
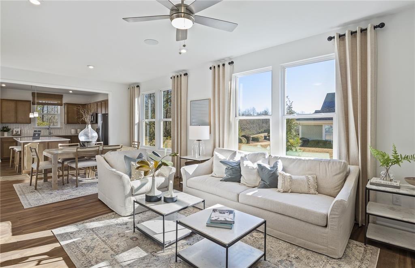
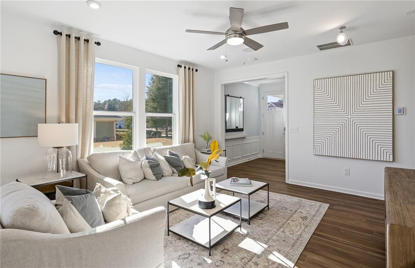
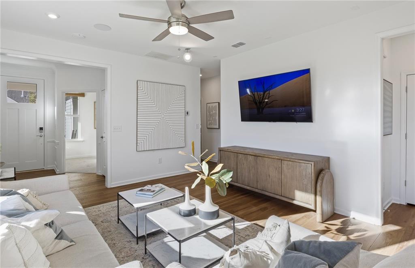
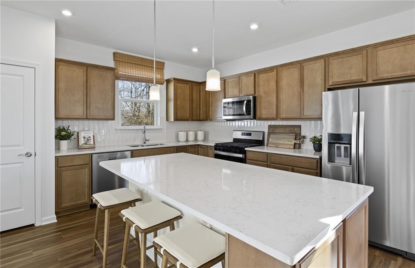
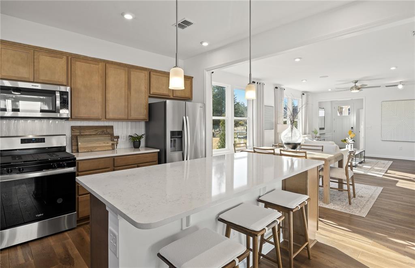
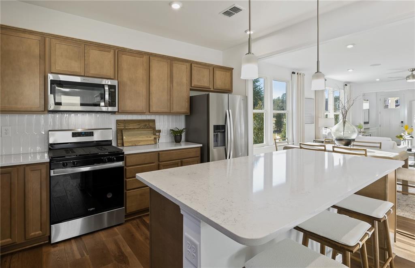
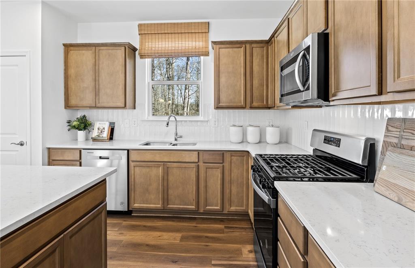
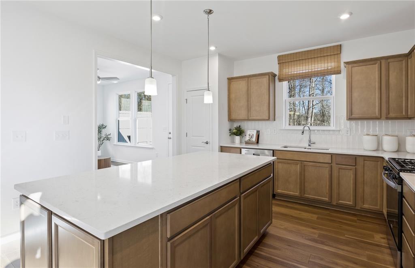
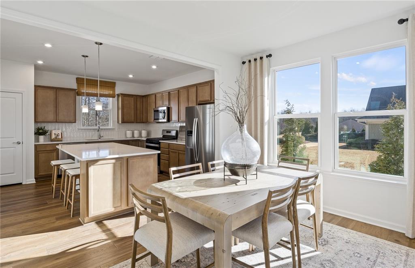
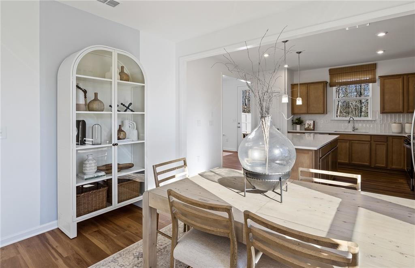
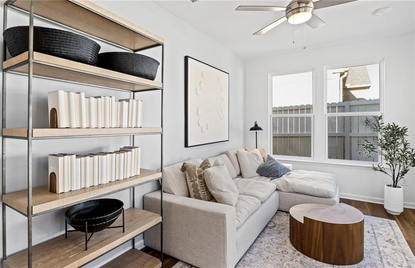
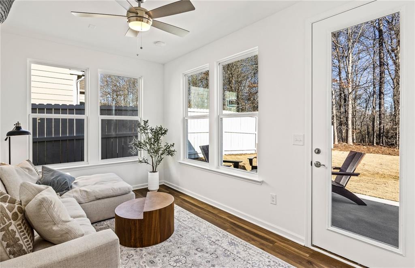
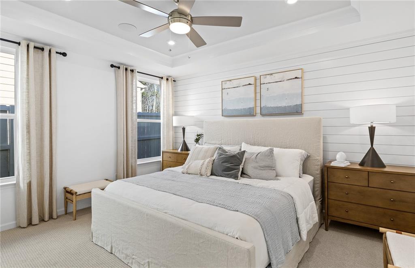
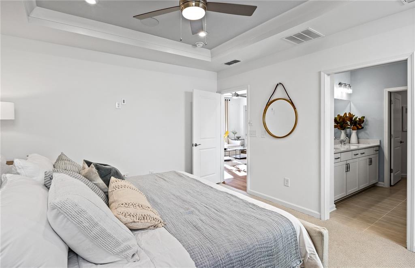
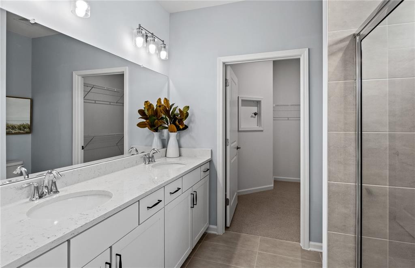
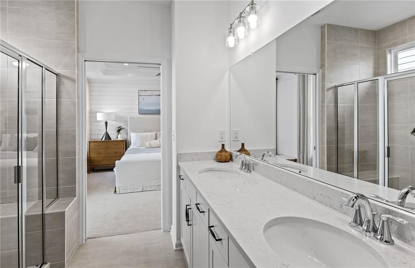
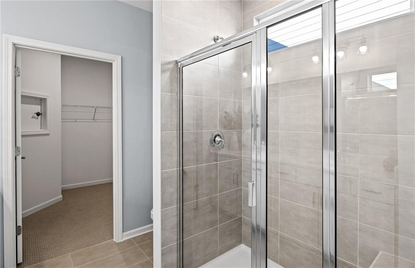
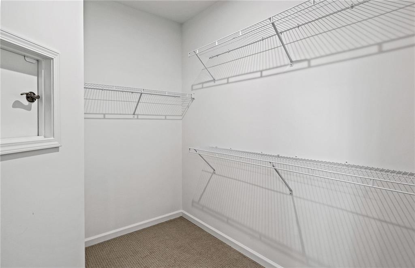
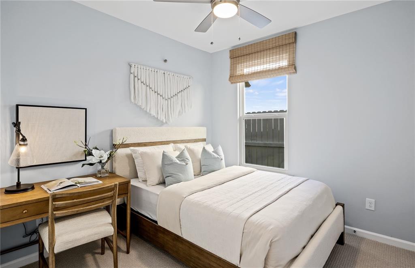
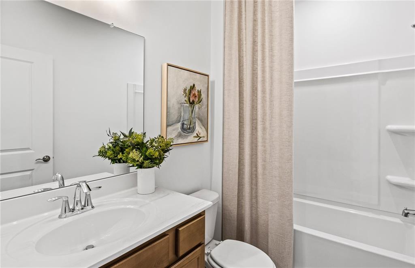
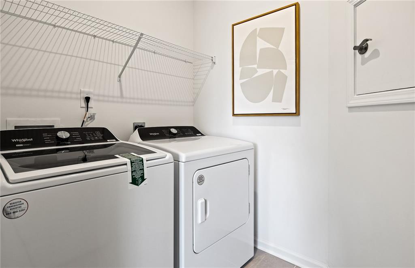
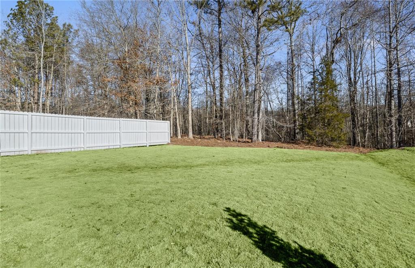
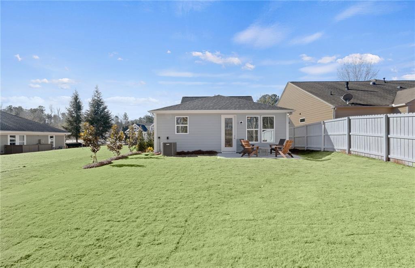
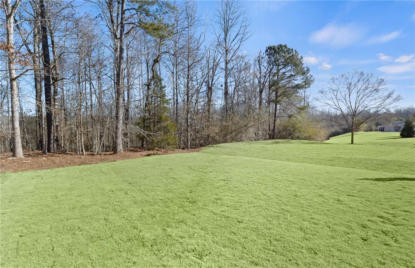
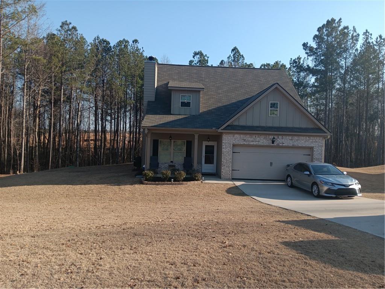
 MLS# 7344408
MLS# 7344408 