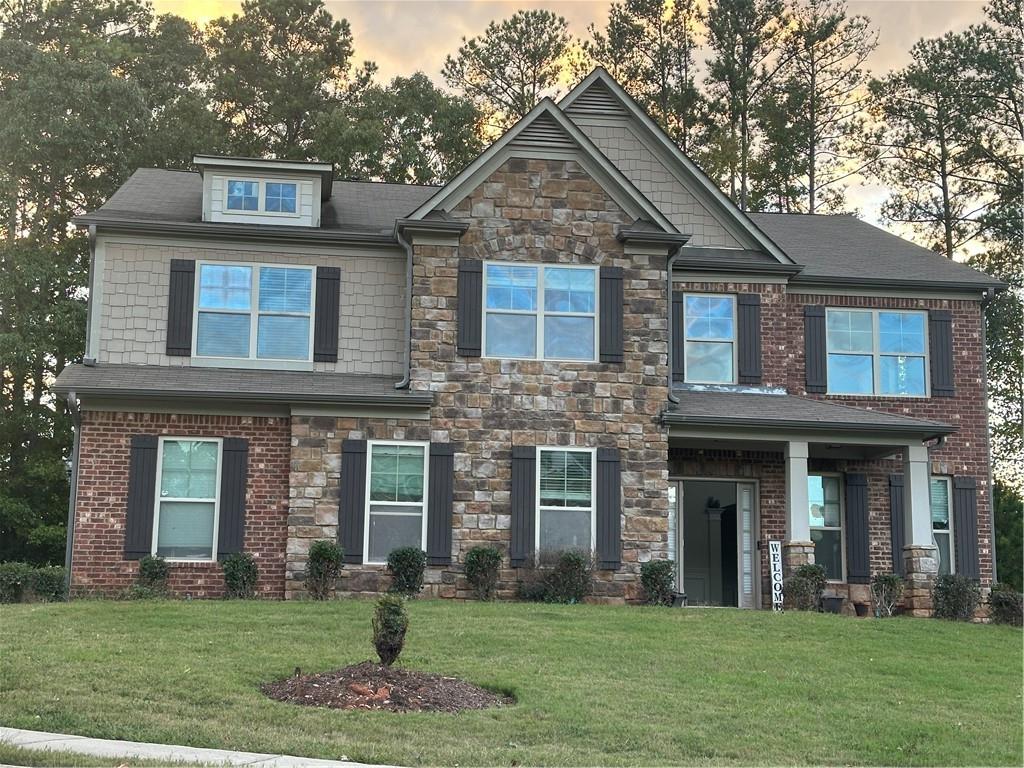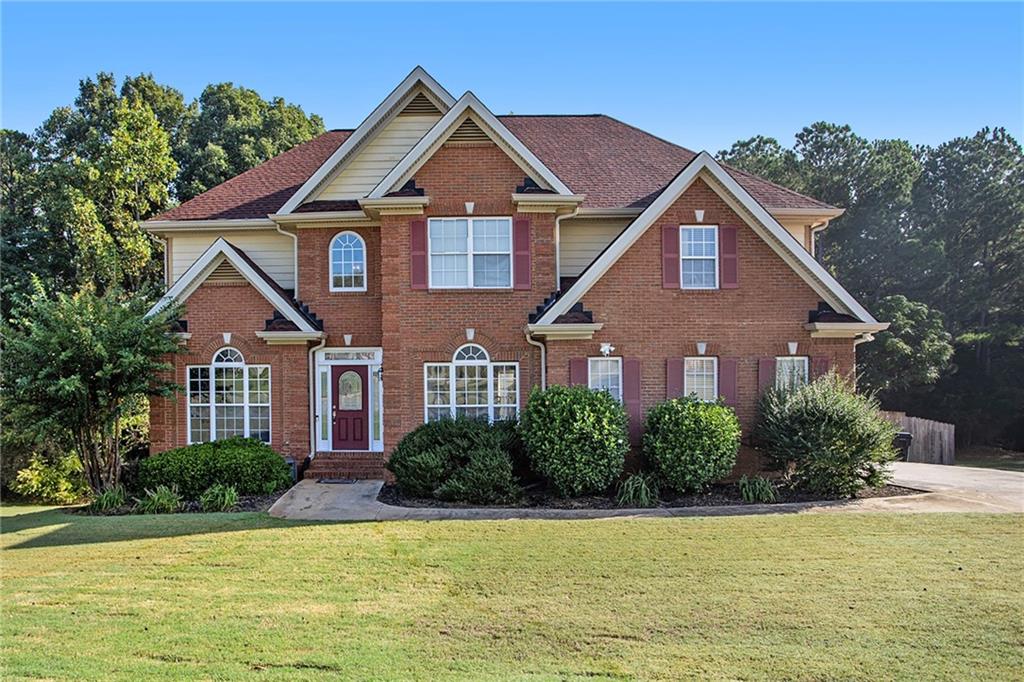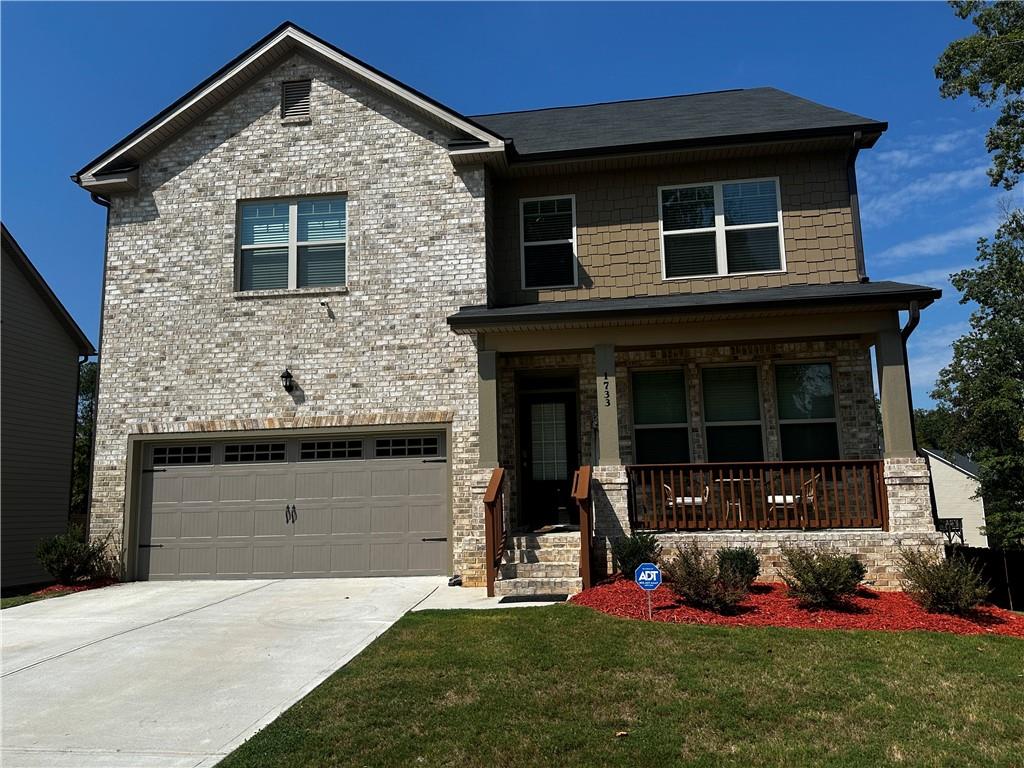Viewing Listing MLS# 409114711
Conyers, GA 30013
- 4Beds
- 3Full Baths
- 1Half Baths
- N/A SqFt
- 1986Year Built
- 1.09Acres
- MLS# 409114711
- Residential
- Single Family Residence
- Active
- Approx Time on Market13 days
- AreaN/A
- CountyRockdale - GA
- Subdivision Irwin Place
Overview
WHO SAYS YOU CAN'T HAVE IT ALL?! This 4BD/3.5BA home is situated on THE BEST lot in the highly-desired Irwin Place community. You'll know this is THE ONE when you pull in the extended driveway; welcoming you HOME. You'll enjoy your favorite warm beverage and the gentle breeze from your relaxing front porch. Floor to ceiling windows adorn the living area bringing in the beautiful natural sunlight. There are hardwood floors throughout the residence. The eat-in kitchen is a chef's dream. The grand vent hood wrapped in white brick serves as the gathering spot for guests. The huge walk-in pantry will be the Owner's delight. The home's unique design has a separate entrance leading to a bedroom suite; perfect for adult children, in-laws, or extended guests. There is carriage house with TONS OF STORAGE and bonus space for a gym, office, or man-cave!The timeless beauty of the indoors extends to the outdoor space. From the oversized deck with built-in seating, a separate fenced-in yard for your fur-babies, and a designer playhouse; the beautiful memories of fun and enjoyment will LAST A LIFETIME!All of this is less than a 5 minute drive to shopping, dining, and the highway! SCHEDULE a showing today to secure your FOREVER HOME!
Association Fees / Info
Hoa: Yes
Hoa Fees Frequency: Annually
Hoa Fees: 400
Community Features: Homeowners Assoc, Near Schools, Near Shopping, Near Trails/Greenway, Pool, Tennis Court(s)
Association Fee Includes: Swim, Tennis
Bathroom Info
Halfbaths: 1
Total Baths: 4.00
Fullbaths: 3
Room Bedroom Features: In-Law Floorplan
Bedroom Info
Beds: 4
Building Info
Habitable Residence: No
Business Info
Equipment: None
Exterior Features
Fence: Back Yard, Fenced
Patio and Porch: Covered, Deck, Front Porch
Exterior Features: None
Road Surface Type: Asphalt
Pool Private: No
County: Rockdale - GA
Acres: 1.09
Pool Desc: None
Fees / Restrictions
Financial
Original Price: $475,000
Owner Financing: No
Garage / Parking
Parking Features: Attached, Driveway, Garage, Garage Faces Side, Level Driveway
Green / Env Info
Green Energy Generation: None
Handicap
Accessibility Features: None
Interior Features
Security Ftr: Smoke Detector(s)
Fireplace Features: Family Room, Living Room
Levels: Two
Appliances: Dishwasher, Disposal, Gas Range, Microwave, Range Hood, Refrigerator
Laundry Features: Laundry Room, Main Level, Mud Room
Interior Features: Beamed Ceilings, Bookcases, Crown Molding, High Ceilings 9 ft Main, Recessed Lighting, Walk-In Closet(s)
Flooring: Hardwood
Spa Features: None
Lot Info
Lot Size Source: Public Records
Lot Features: Back Yard, Cleared, Corner Lot, Front Yard, Level, Private
Lot Size: x
Misc
Property Attached: No
Home Warranty: No
Open House
Other
Other Structures: Carriage House,Garage(s),Storage,Workshop
Property Info
Construction Materials: Brick
Year Built: 1,986
Property Condition: Resale
Roof: Shingle
Property Type: Residential Detached
Style: Cape Cod
Rental Info
Land Lease: No
Room Info
Kitchen Features: Breakfast Bar, Breakfast Room, Cabinets Other, Eat-in Kitchen, Keeping Room, Kitchen Island, Pantry Walk-In
Room Master Bathroom Features: Double Vanity,Separate Tub/Shower
Room Dining Room Features: Seats 12+,Separate Dining Room
Special Features
Green Features: None
Special Listing Conditions: None
Special Circumstances: None
Sqft Info
Building Area Total: 3211
Building Area Source: Agent Measured
Tax Info
Tax Amount Annual: 3864
Tax Year: 2,023
Tax Parcel Letter: 077-B-01-0107
Unit Info
Utilities / Hvac
Cool System: Central Air
Electric: 110 Volts
Heating: Central
Utilities: Cable Available, Electricity Available, Natural Gas Available, Phone Available, Sewer Available, Underground Utilities, Water Available
Sewer: Septic Tank
Waterfront / Water
Water Body Name: None
Water Source: Public
Waterfront Features: None
Directions
From 20W, take EXIT 82, turn R on state route 138, turn L on Jimson Way, R on Jimson Dr SE, L on Sundew Dr SE.Listing Provided courtesy of Clear Summit Realty, Llc.
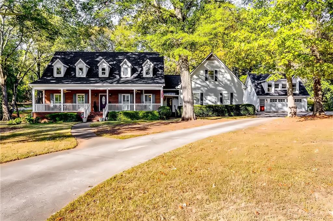
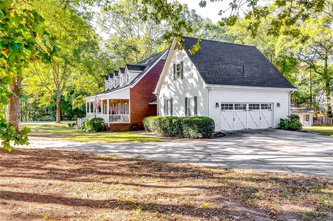
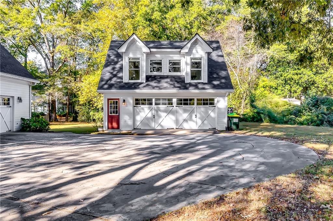
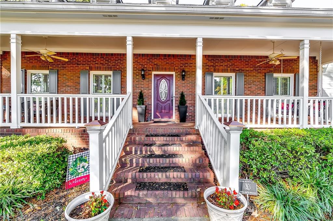
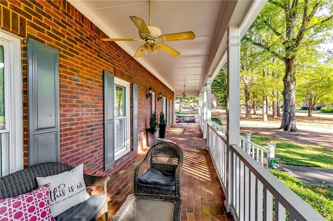
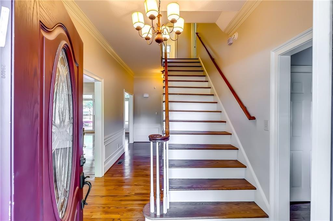
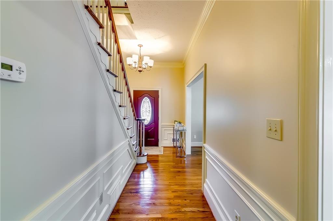
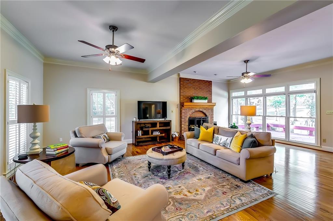
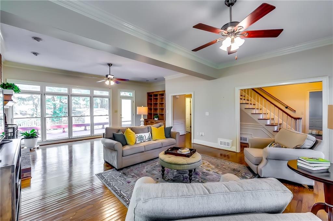
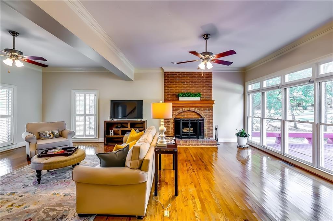
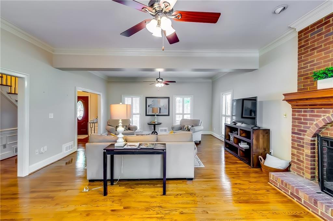
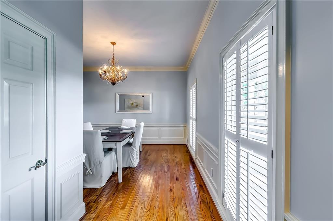
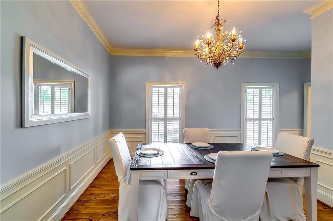
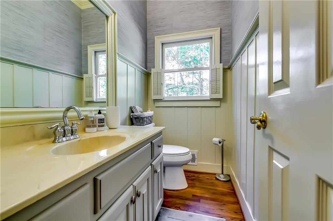
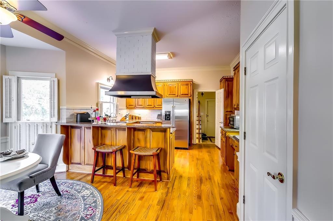
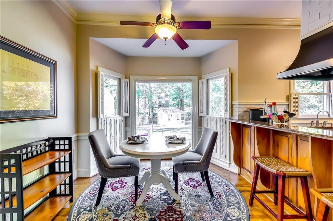
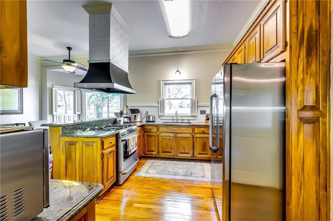
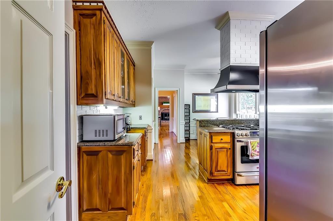
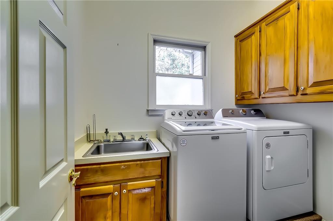
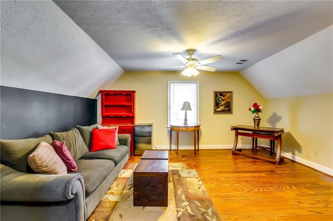
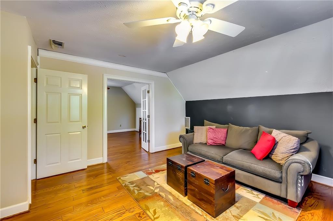
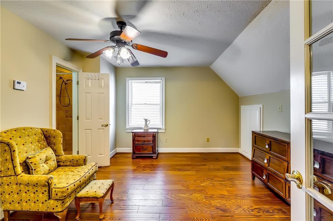
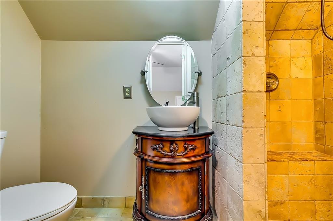
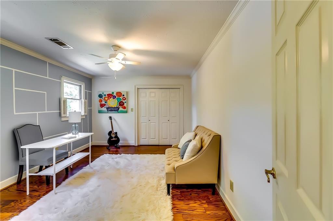
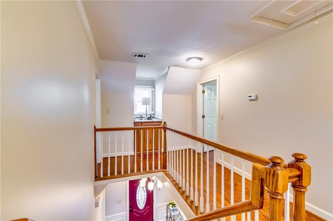
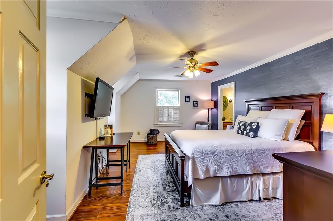
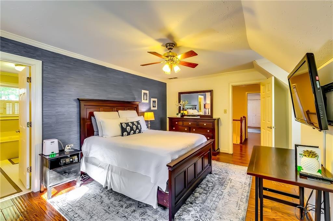
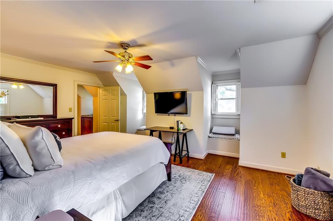
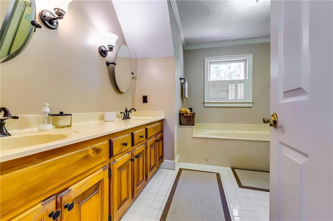
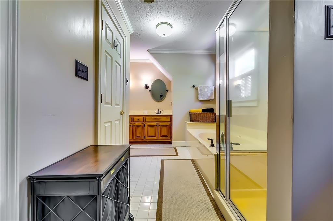
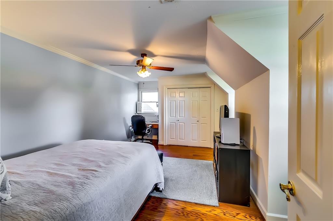
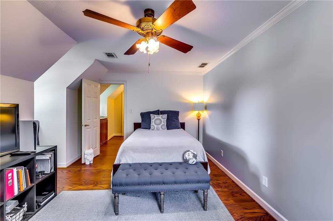
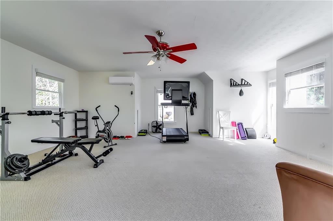
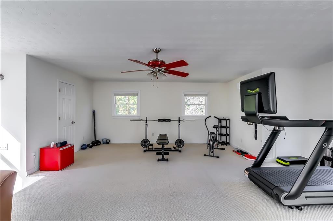
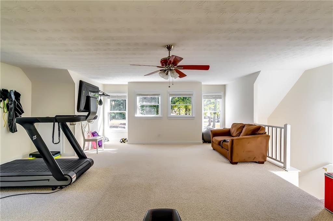
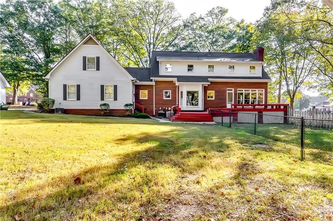
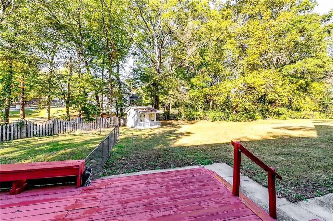
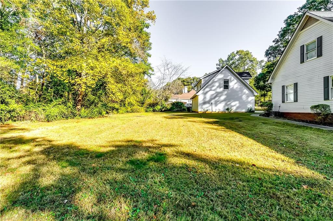
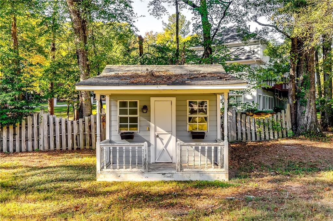
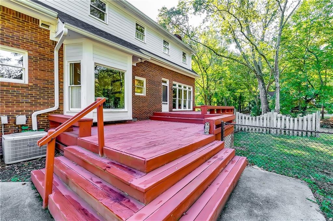
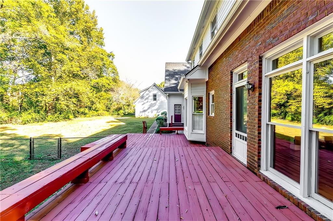
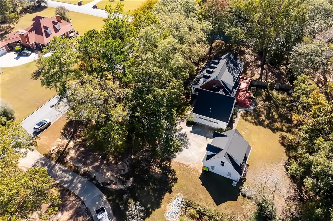
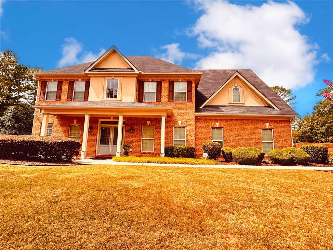
 MLS# 409371276
MLS# 409371276 
