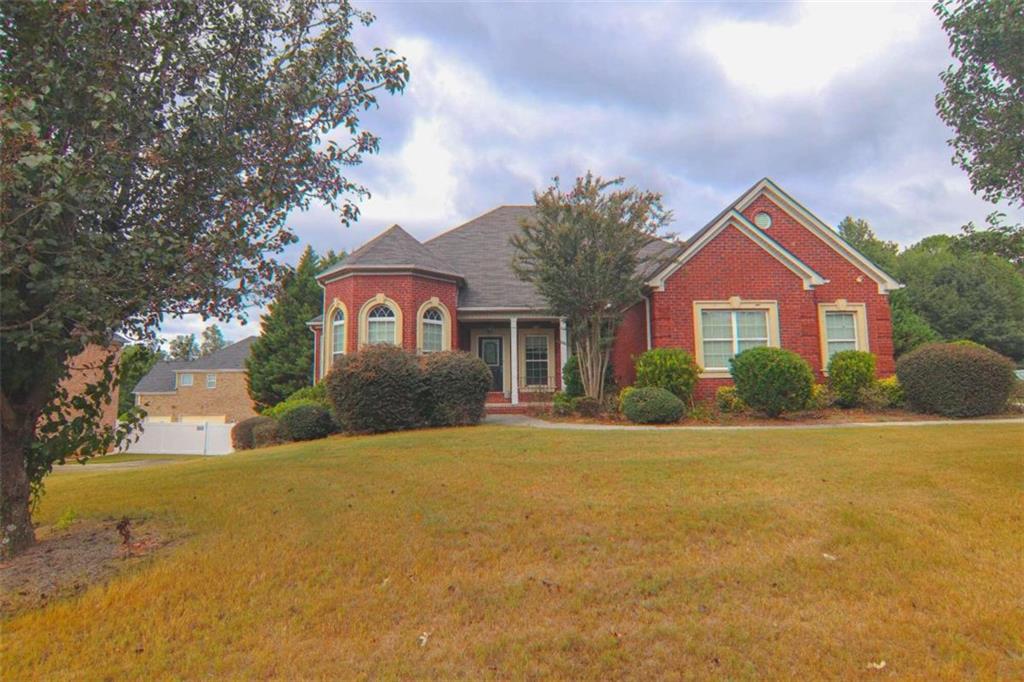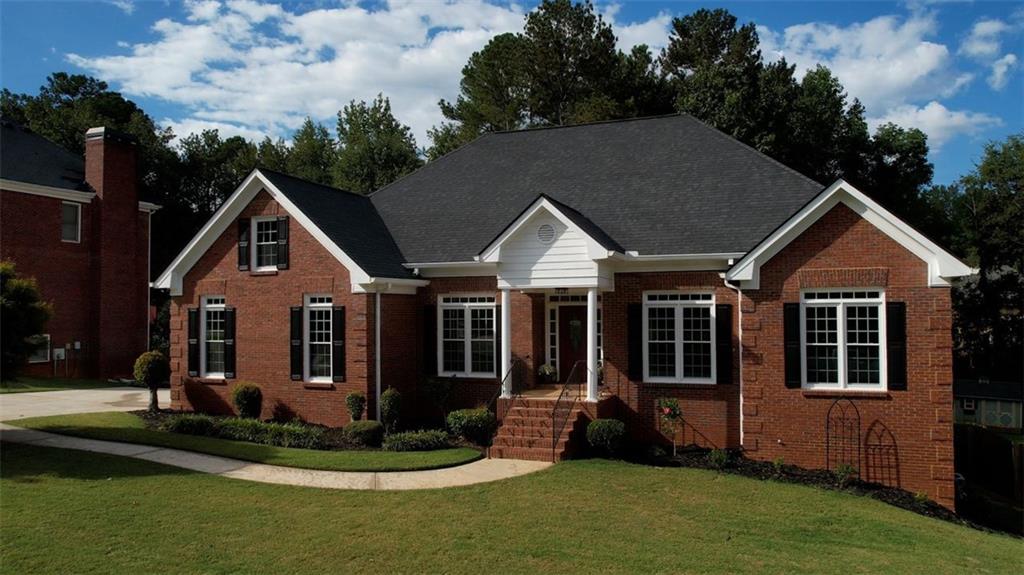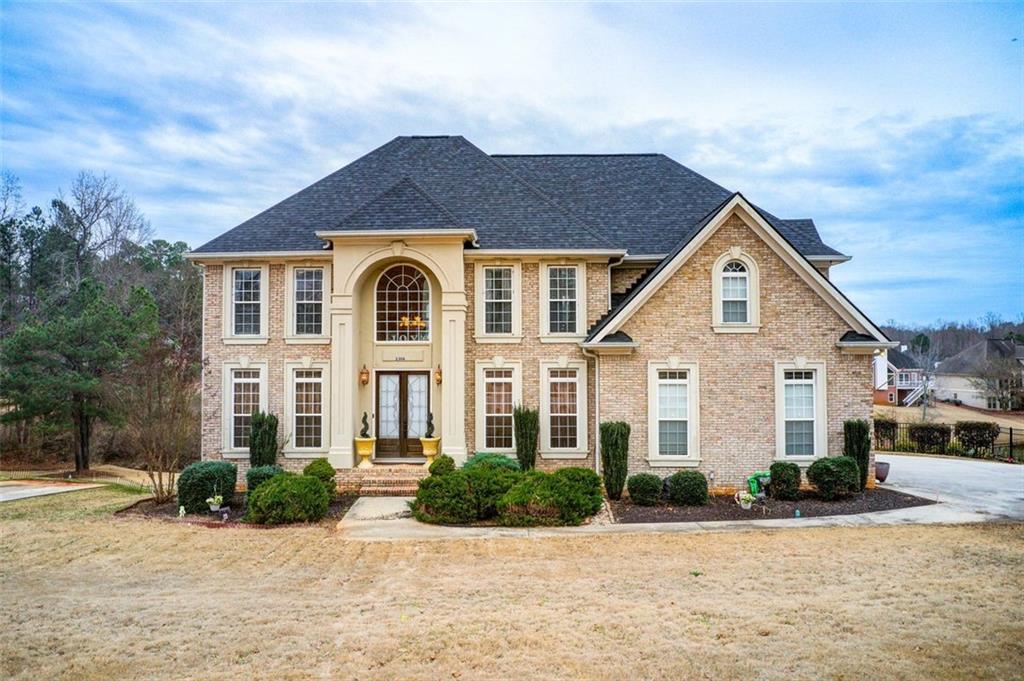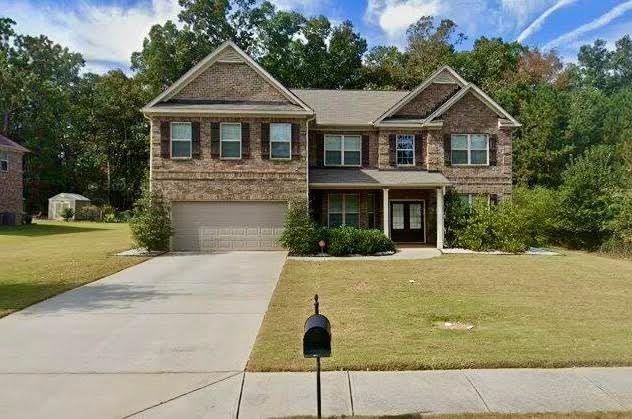Viewing Listing MLS# 407951328
Conyers, GA 30094
- 4Beds
- 4Full Baths
- N/AHalf Baths
- N/A SqFt
- 2020Year Built
- 0.09Acres
- MLS# 407951328
- Residential
- Single Family Residence
- Active
- Approx Time on Market26 days
- AreaN/A
- CountyRockdale - GA
- Subdivision Eastmore
Overview
**Charming Modern Retreat in a Prime Location**Welcome to your dream home! This beautifully constructed residence combines exquisite design with modern functionality, making it the perfect sanctuary for both relaxation and entertaining. As you enter, you'll be greeted by stunning flooring and contemporary fixtures that create an inviting atmosphere filled with natural light. The spacious layout features a full bedroom and bathroom conveniently located on the main floor, ideal for guests or as a private home office.The thoughtfully designed garage at the back of the house maximizes living space, offering both convenience and aesthetic appeal. Step outside to discover a serene side yard, complete with a privacy fence, perfect for outdoor gatherings or quiet moments. The lovely covered porch area beckons you to enjoy your morning coffee or unwind in the evenings.Don't miss the opportunity to make this exquisite house your home. Schedule a tour today!
Association Fees / Info
Hoa Fees: 850
Hoa: Yes
Hoa Fees Frequency: Annually
Hoa Fees: 850
Community Features: Dog Park, Homeowners Assoc, Near Schools, Near Shopping, Near Trails/Greenway, Park, Playground, Pool, Sidewalks, Street Lights
Hoa Fees Frequency: Annually
Bathroom Info
Main Bathroom Level: 1
Total Baths: 4.00
Fullbaths: 4
Room Bedroom Features: Other
Bedroom Info
Beds: 4
Building Info
Habitable Residence: No
Business Info
Equipment: None
Exterior Features
Fence: Back Yard, Fenced, Privacy, Wood
Patio and Porch: Breezeway, Covered, Front Porch, Side Porch
Exterior Features: Balcony, Private Entrance, Private Yard
Road Surface Type: Asphalt
Pool Private: No
County: Rockdale - GA
Acres: 0.09
Pool Desc: None
Fees / Restrictions
Financial
Original Price: $520,000
Owner Financing: No
Garage / Parking
Parking Features: Garage, Garage Faces Rear, On Street
Green / Env Info
Green Energy Generation: None
Handicap
Accessibility Features: None
Interior Features
Security Ftr: Carbon Monoxide Detector(s), Open Access, Smoke Detector(s)
Fireplace Features: Family Room, Gas Starter
Levels: Two
Appliances: Dishwasher
Laundry Features: Upper Level
Interior Features: Double Vanity, Entrance Foyer, High Ceilings 9 ft Main, High Ceilings 10 ft Main, Recessed Lighting, Walk-In Closet(s), Other
Flooring: Carpet, Ceramic Tile, Hardwood
Spa Features: None
Lot Info
Lot Size Source: Public Records
Lot Features: Front Yard
Misc
Property Attached: No
Home Warranty: No
Open House
Other
Other Structures: None
Property Info
Construction Materials: Cement Siding, Other
Year Built: 2,020
Property Condition: Resale
Roof: Composition
Property Type: Residential Detached
Style: Patio Home, Traditional
Rental Info
Land Lease: No
Room Info
Kitchen Features: Breakfast Bar, Breakfast Room, Eat-in Kitchen, Kitchen Island, Stone Counters, View to Family Room
Room Master Bathroom Features: Double Vanity,Other
Room Dining Room Features: Open Concept
Special Features
Green Features: Appliances, Windows
Special Listing Conditions: None
Special Circumstances: None
Sqft Info
Building Area Total: 2392
Building Area Source: Public Records
Tax Info
Tax Amount Annual: 9738
Tax Year: 2,023
Tax Parcel Letter: 044-0-01-0147
Unit Info
Utilities / Hvac
Cool System: Ceiling Fan(s), Central Air
Electric: None
Heating: Electric
Utilities: Cable Available, Electricity Available, Natural Gas Available, Phone Available, Underground Utilities, Water Available
Sewer: Public Sewer
Waterfront / Water
Water Body Name: None
Water Source: Public
Waterfront Features: None
Directions
Google MapsListing Provided courtesy of Virtual Properties Realty.net, Llc.
























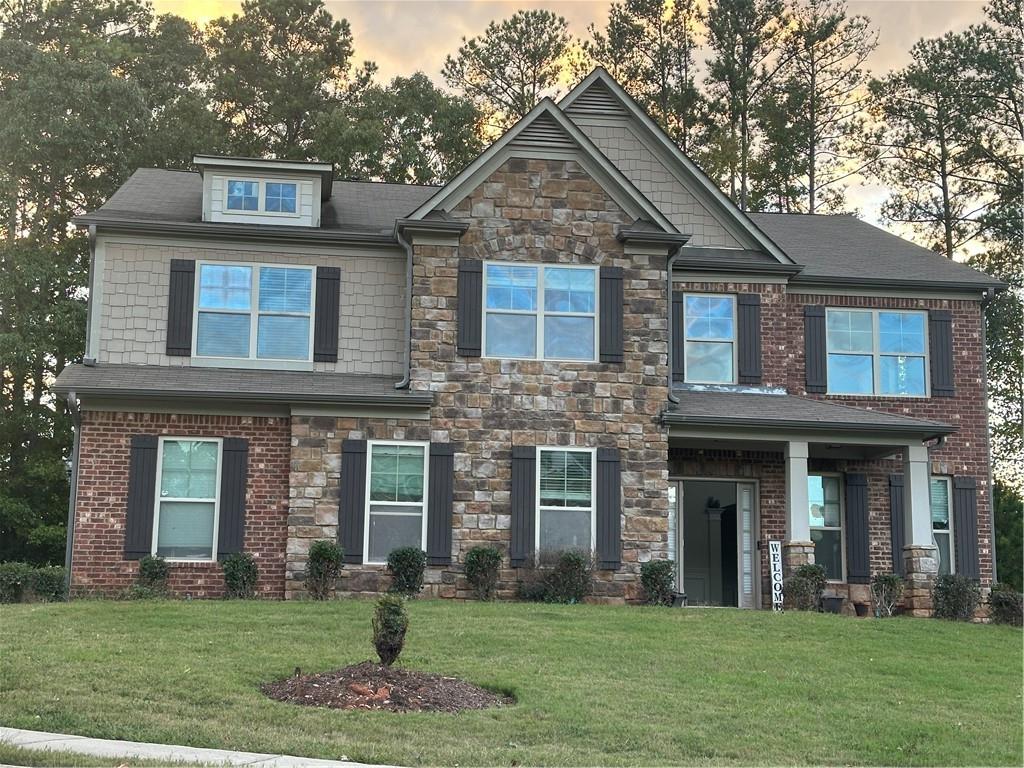
 MLS# 407142608
MLS# 407142608 