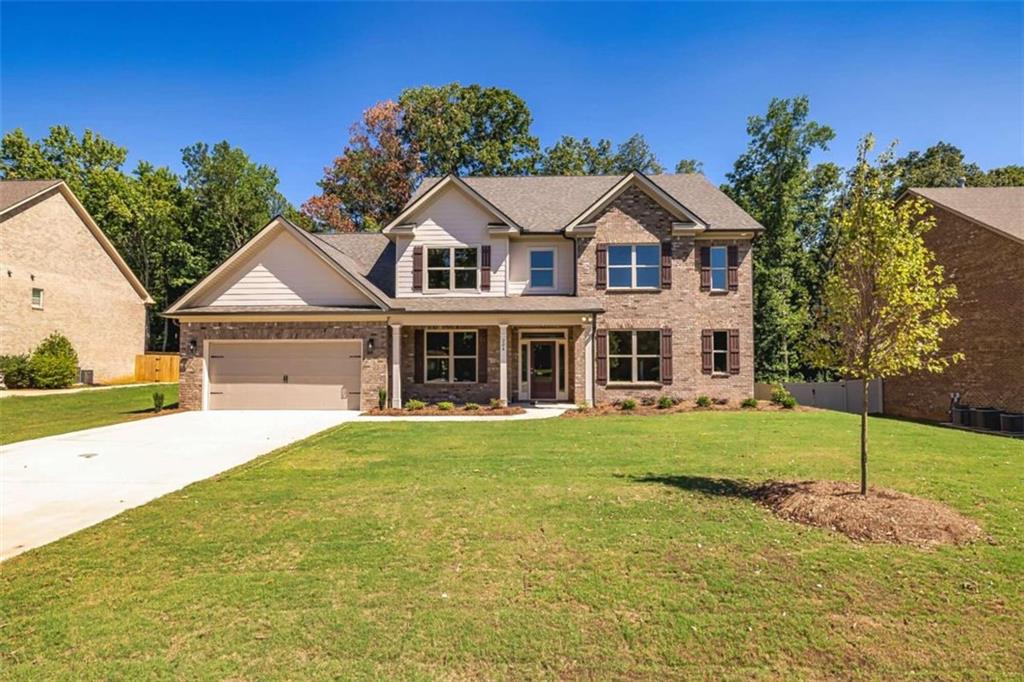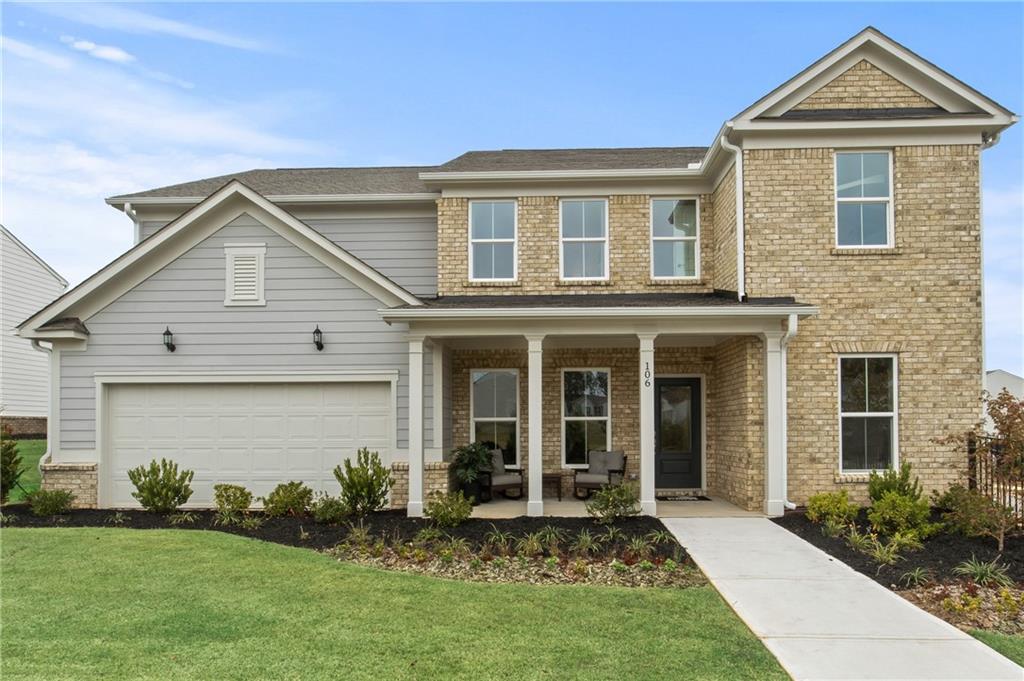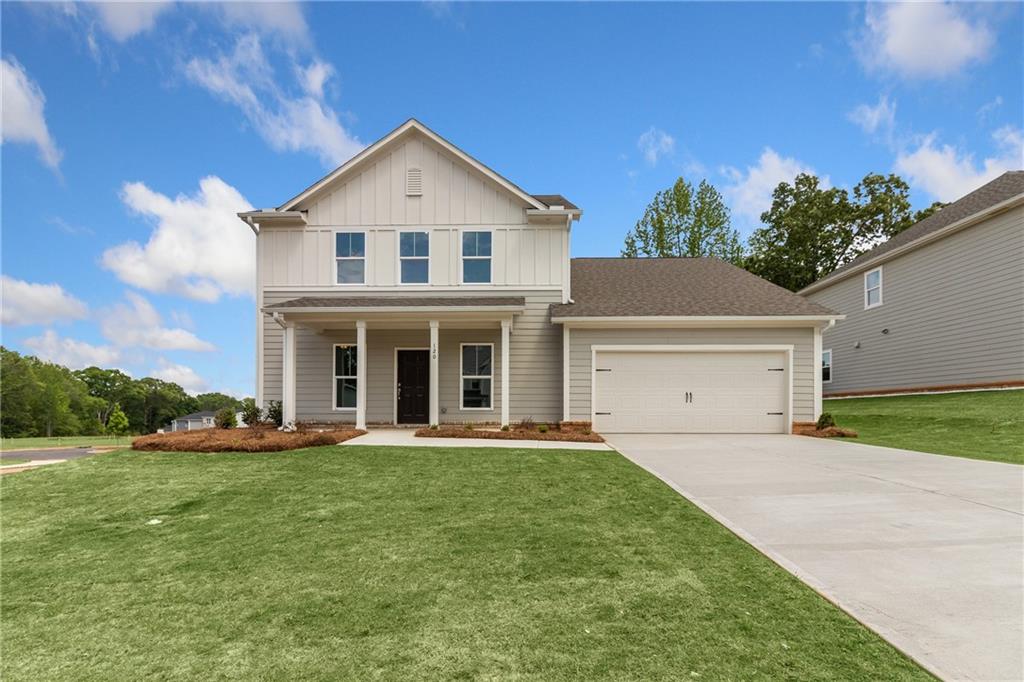Viewing Listing MLS# 409097785
Mcdonough, GA 30252
- 3Beds
- 2Full Baths
- N/AHalf Baths
- N/A SqFt
- 2001Year Built
- 1.01Acres
- MLS# 409097785
- Residential
- Single Family Residence
- Active
- Approx Time on Market28 days
- AreaN/A
- CountyHenry - GA
- Subdivision Cotton Creek
Overview
Welcome to this stunning 3-bedroom, 2-bath 4-sided brick home located in the highly sought-after Union Grove School district! This home combines classic charm with modern comforts, making it perfect for both relaxation and entertaining.Step inside to find a spacious and open kitchen with abundant storage, perfect for family gatherings. The large family room, with double French doors, opens to a beautiful sunroom, offering an ideal spot for morning coffee or unwinding in the evening. A formal dining room provides additional space for hosting.The private main-level master suite features His & Her closets, a double vanity, garden tub, and a separate shower, creating the perfect retreat. Two additional bedrooms share a well-appointed bathroom.Outside, summer fun awaits with a breathtaking in-ground pool and a large fenced backyard, perfect for relaxation and entertaining. Sits on over 1 acre, offering ample privacy and space.Additionally, the expansive unfinished daylight basement (over 3,200 sq. ft.) is brimming with potential and is already stubbed for a bathroomoffering endless opportunities for customization!Dont miss this incredible opportunity to own a beautiful home in a prime location. Schedule your showing today!
Association Fees / Info
Hoa: Yes
Hoa Fees Frequency: Annually
Hoa Fees: 672
Community Features: None
Bathroom Info
Main Bathroom Level: 2
Total Baths: 2.00
Fullbaths: 2
Room Bedroom Features: Master on Main
Bedroom Info
Beds: 3
Building Info
Habitable Residence: No
Business Info
Equipment: None
Exterior Features
Fence: Fenced
Patio and Porch: Deck
Exterior Features: Other, Private Yard
Road Surface Type: Asphalt
Pool Private: Yes
County: Henry - GA
Acres: 1.01
Pool Desc: In Ground, Private
Fees / Restrictions
Financial
Original Price: $554,900
Owner Financing: No
Garage / Parking
Parking Features: Garage
Green / Env Info
Green Energy Generation: None
Handicap
Accessibility Features: None
Interior Features
Security Ftr: None
Fireplace Features: None
Levels: Two
Appliances: Dishwasher, Refrigerator, Electric Cooktop, Gas Oven
Laundry Features: Laundry Room, Main Level
Interior Features: High Ceilings 10 ft Main
Flooring: Carpet, Hardwood
Spa Features: None
Lot Info
Lot Size Source: Other
Lot Features: Other
Lot Size: 231x144x63x181x225
Misc
Property Attached: No
Home Warranty: No
Open House
Other
Other Structures: None
Property Info
Construction Materials: Brick, Brick 4 Sides
Year Built: 2,001
Property Condition: Resale
Roof: Composition
Property Type: Residential Detached
Style: Ranch, Traditional
Rental Info
Land Lease: No
Room Info
Kitchen Features: Breakfast Bar, Kitchen Island
Room Master Bathroom Features: Double Vanity,Separate His/Hers,Separate Tub/Showe
Room Dining Room Features: Separate Dining Room
Special Features
Green Features: None
Special Listing Conditions: Real Estate Owned
Special Circumstances: Corporate Owner
Sqft Info
Building Area Total: 3257
Building Area Source: Public Records
Tax Info
Tax Amount Annual: 8427
Tax Year: 2,024
Tax Parcel Letter: 118B01164000
Unit Info
Utilities / Hvac
Cool System: Central Air
Electric: 110 Volts, 220 Volts
Heating: Central
Utilities: None
Sewer: Septic Tank
Waterfront / Water
Water Body Name: None
Water Source: Public
Waterfront Features: None
Directions
UPS GPS for Accuracy.Listing Provided courtesy of Exp Realty, Llc.
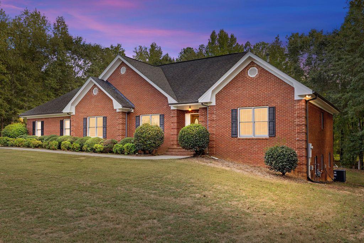
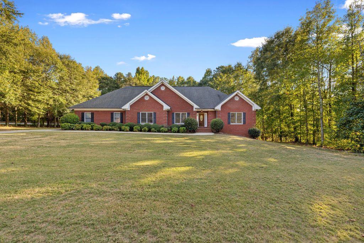
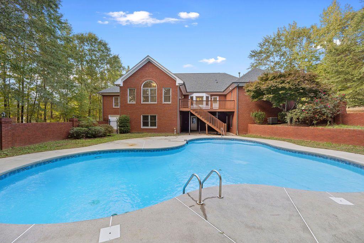
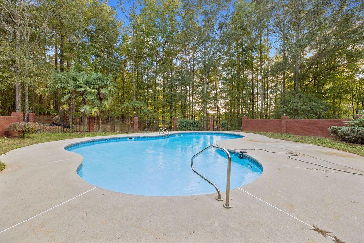
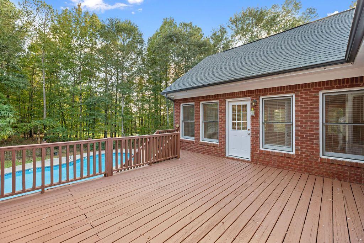
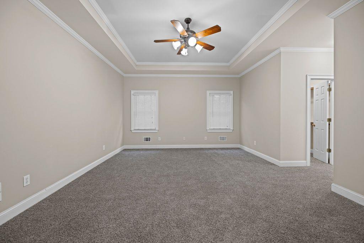
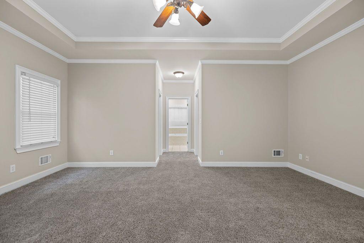
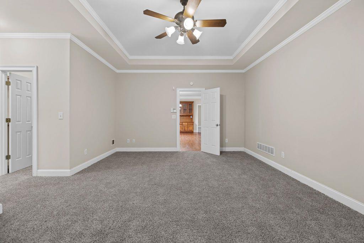
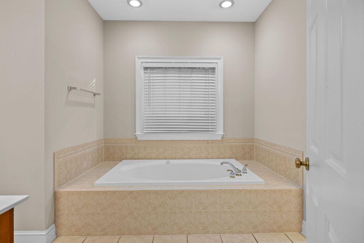
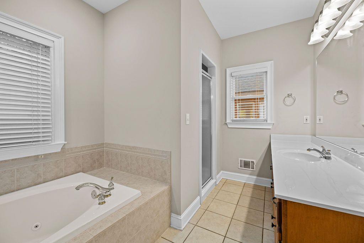
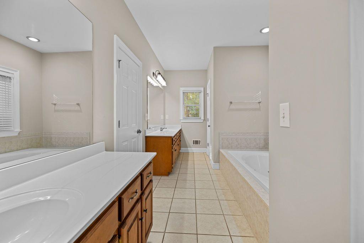
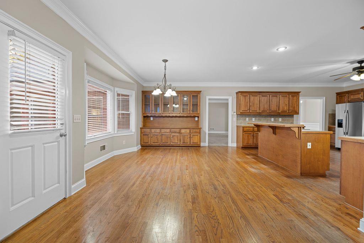
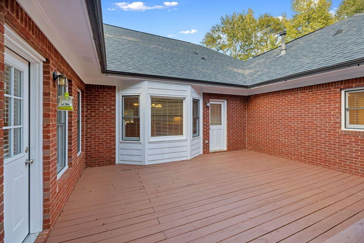
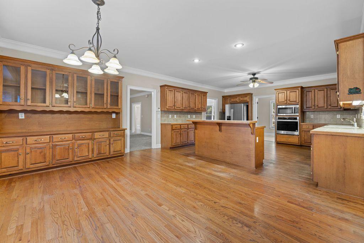
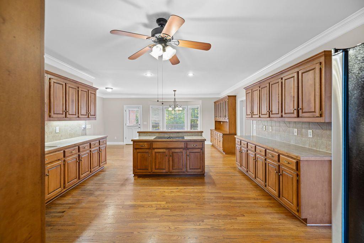
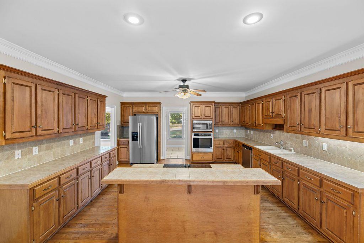
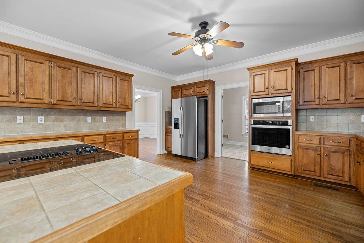
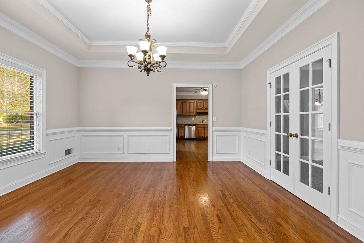
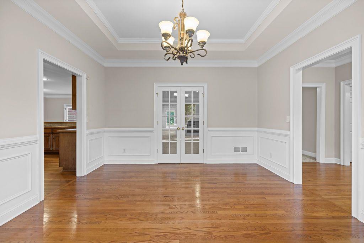
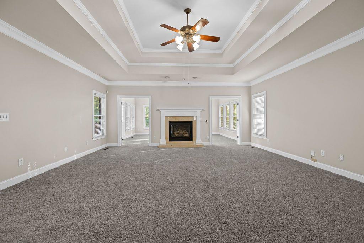
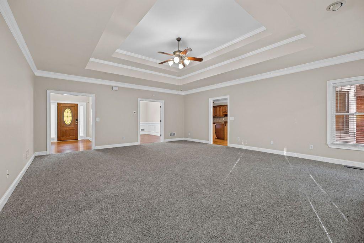
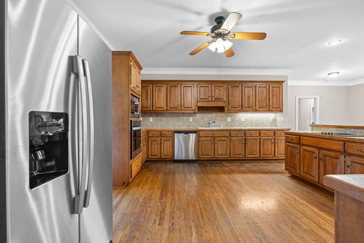
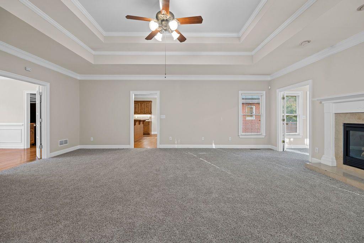
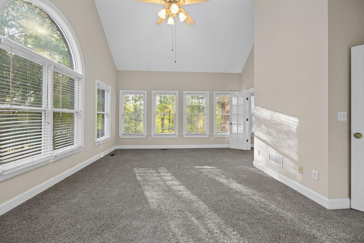
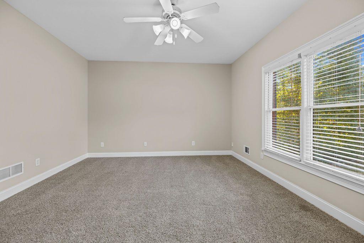
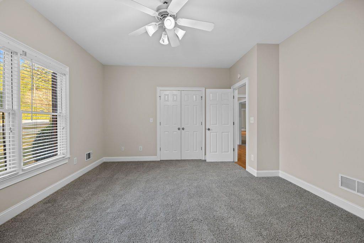
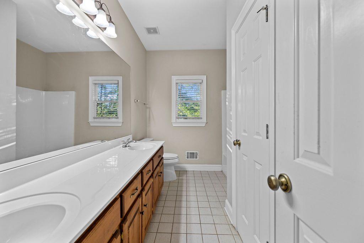
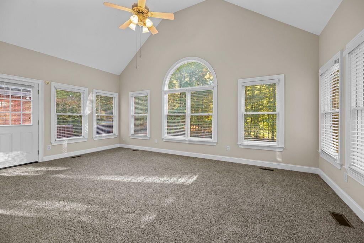
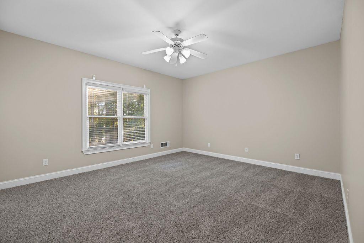
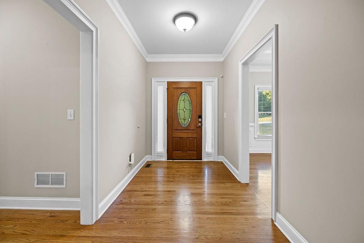
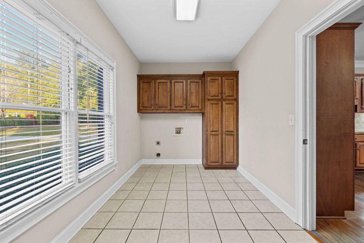
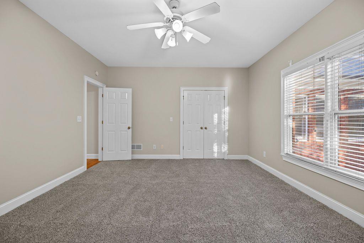
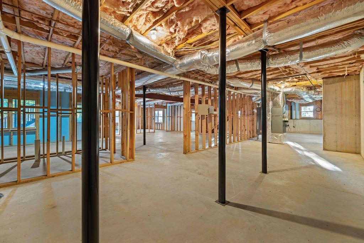
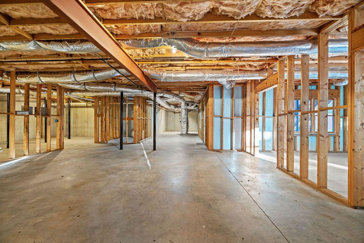
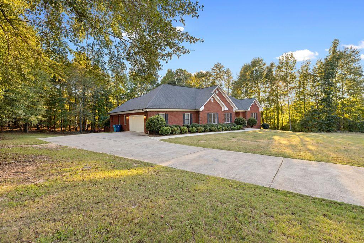
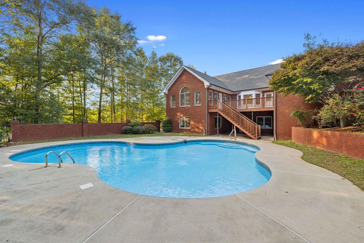
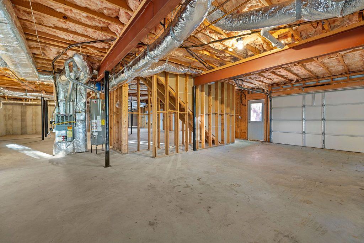
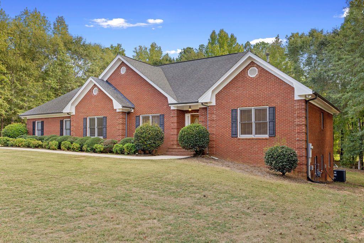
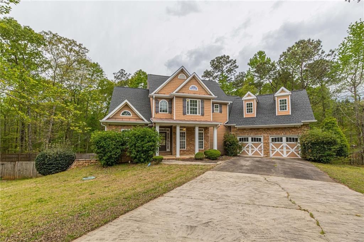
 MLS# 7364340
MLS# 7364340 