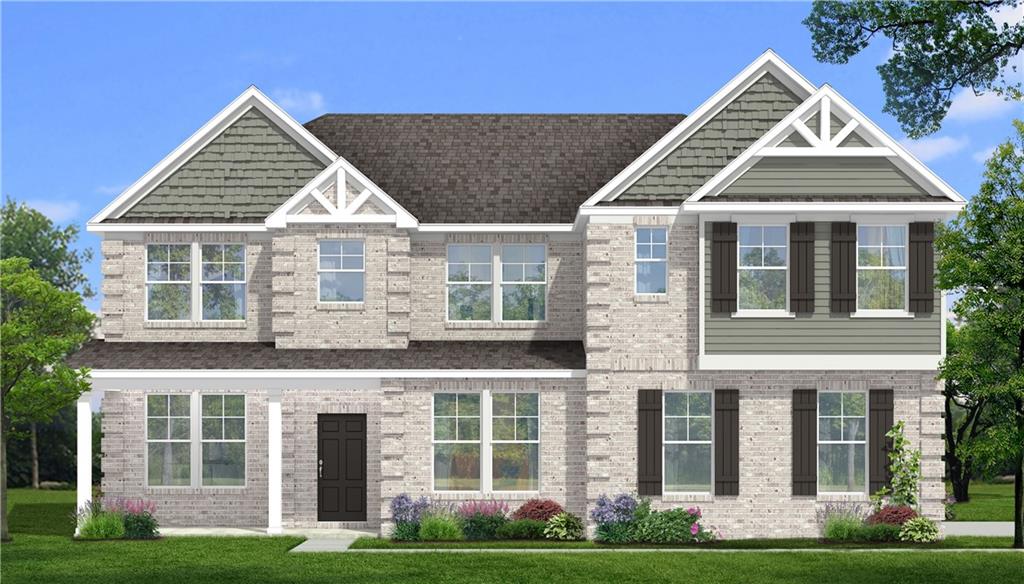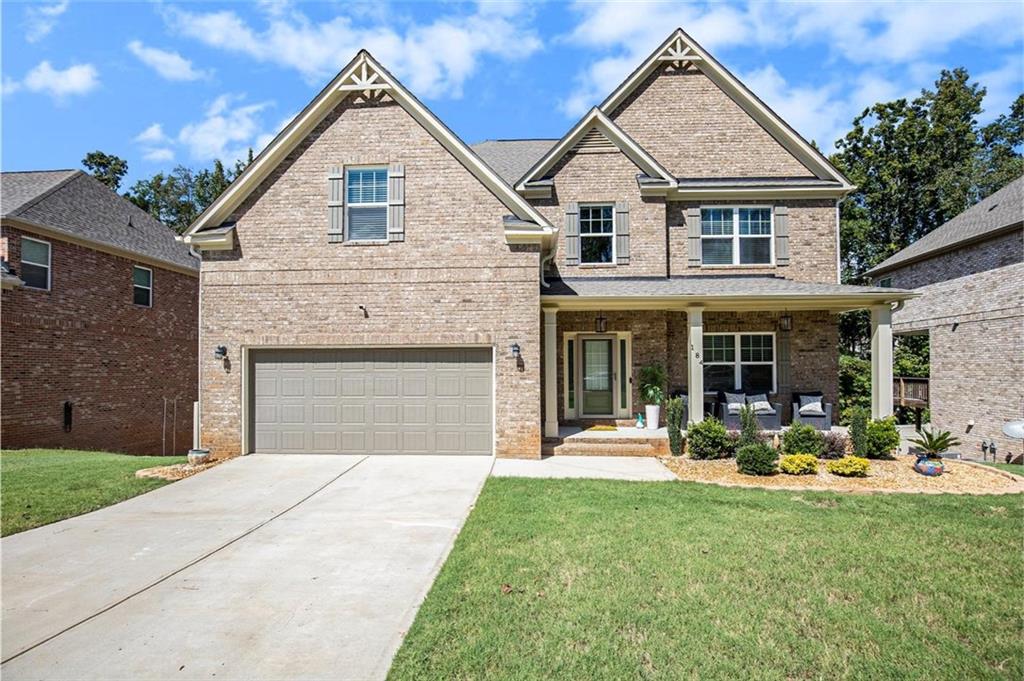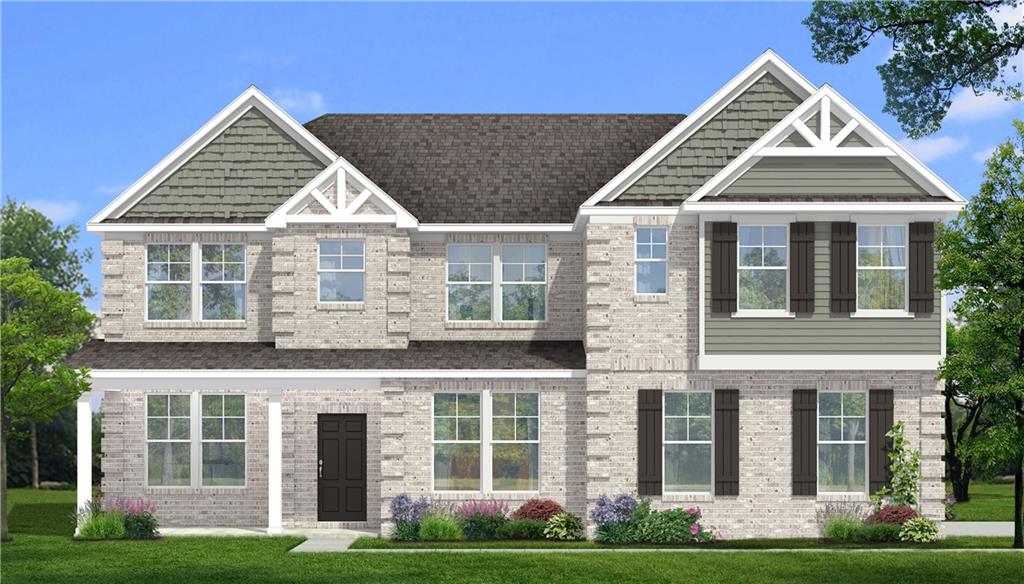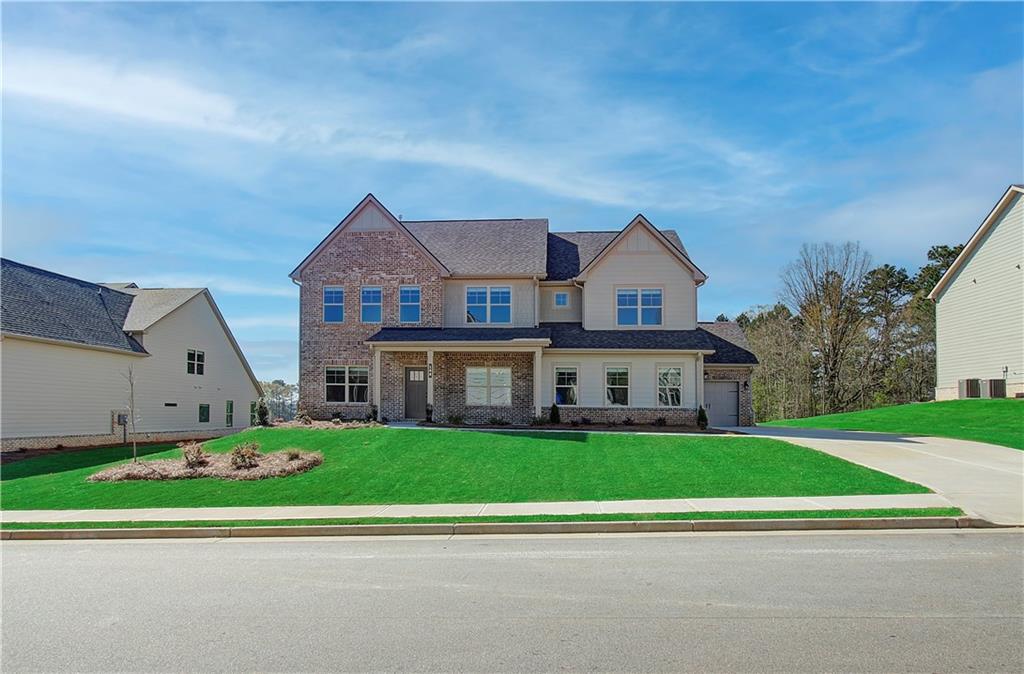Viewing Listing MLS# 411467459
Mcdonough, GA 30252
- 5Beds
- 3Full Baths
- 1Half Baths
- N/A SqFt
- 2024Year Built
- 0.42Acres
- MLS# 411467459
- Residential
- Single Family Residence
- Active
- Approx Time on MarketN/A
- AreaN/A
- CountyHenry - GA
- Subdivision East Lake Estates
Overview
This brand new brick home with Hardie board accents in the East Lake/Union Grove School District is move-in ready now! Home specs: 4133 sf, 5 Bedrooms/3.5 baths with an office and media room. Owner's suite on main, as well as office/living room. 4 Bedrooms and media room upstairs. Fireplace in both family room and master bedroom. Flooring: Carpet, tile and Luxury Vinyl Plank. Granite in kitchen and baths. Kitchen has custom soft close cabinetry with island, range hood and separate cooktop surface, single wall oven, and microwave. Tile backsplash in kitchen; tiled shower and tub surround in baths, as well as tiled floors in baths. Laundry room on main, off of the kitchen, with cabinetry and stand alone sink, plus second pantry. Sodded yard with irrigation. Floorplan layout uploaded in photos. Small established community close to everything! Easy commute to I75 or I675, Atlanta, Conyers, Airport. ** Check out our 3D walk through tour on Zillow. Built by Meredith Homes Inc
Association Fees / Info
Hoa: No
Community Features: Near Schools, Near Shopping, Other, Sidewalks
Bathroom Info
Main Bathroom Level: 1
Halfbaths: 1
Total Baths: 4.00
Fullbaths: 3
Room Bedroom Features: Master on Main
Bedroom Info
Beds: 5
Building Info
Habitable Residence: No
Business Info
Equipment: None
Exterior Features
Fence: None
Patio and Porch: Covered, Patio
Exterior Features: Private Yard
Road Surface Type: Paved
Pool Private: No
County: Henry - GA
Acres: 0.42
Pool Desc: None
Fees / Restrictions
Financial
Original Price: $582,900
Owner Financing: No
Garage / Parking
Parking Features: Attached, Garage, Garage Door Opener
Green / Env Info
Green Energy Generation: None
Handicap
Accessibility Features: None
Interior Features
Security Ftr: None
Fireplace Features: Factory Built, Family Room, Masonry, Master Bedroom
Levels: Two
Appliances: Dishwasher, Disposal, Electric Water Heater, Microwave
Laundry Features: Laundry Room, Mud Room
Interior Features: Entrance Foyer, Entrance Foyer 2 Story, Walk-In Closet(s)
Flooring: Carpet, Ceramic Tile, Vinyl
Spa Features: None
Lot Info
Lot Size Source: Other
Lot Features: Level
Lot Size: 184x100x183x100
Misc
Property Attached: No
Home Warranty: Yes
Open House
Other
Other Structures: None
Property Info
Construction Materials: Brick, Brick 4 Sides, Cedar
Year Built: 2,024
Property Condition: New Construction
Roof: Composition
Property Type: Residential Detached
Style: Traditional
Rental Info
Land Lease: No
Room Info
Kitchen Features: Cabinets White, Kitchen Island, Pantry, Solid Surface Counters
Room Master Bathroom Features: Separate Tub/Shower,Soaking Tub
Room Dining Room Features: Other
Special Features
Green Features: None
Special Listing Conditions: None
Special Circumstances: None
Sqft Info
Building Area Total: 4133
Building Area Source: Builder
Tax Info
Tax Amount Annual: 921
Tax Year: 2,023
Tax Parcel Letter: 103D01026000
Unit Info
Num Units In Community: 87
Utilities / Hvac
Cool System: Electric
Electric: None
Heating: Electric
Utilities: Underground Utilities, Water Available
Sewer: Public Sewer
Waterfront / Water
Water Body Name: None
Water Source: Public
Waterfront Features: None
Directions
I75 South to exit 224 (Eagles Landing/Hudson Bridge). Go left and travel approximately 6 miles. Travel across Hwy 155 and go 1/4 mile, East Lake Estates on your left (this is Shelton Dr). Once turn into subdivision, at first stop sign, turn left. Home on right.Listing Provided courtesy of Southern Classic Realtors
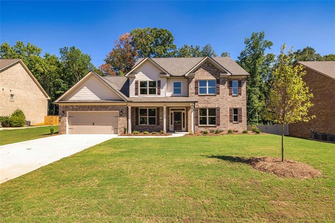
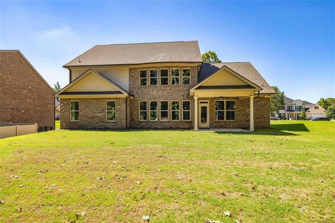
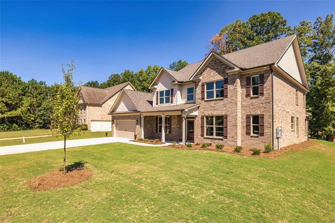
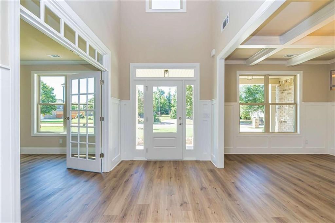
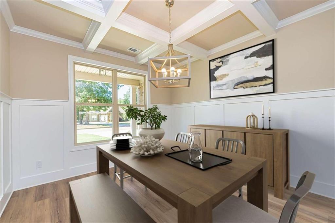
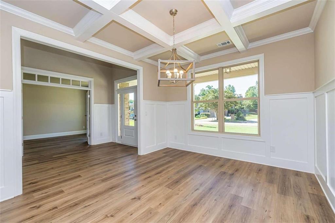
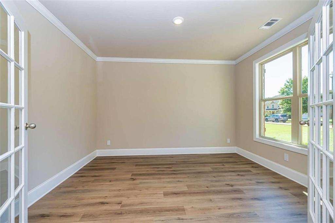
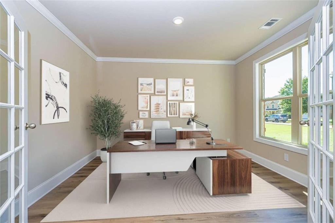
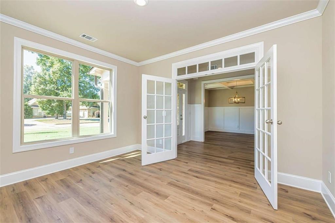
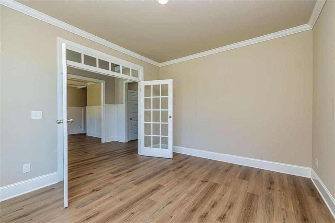
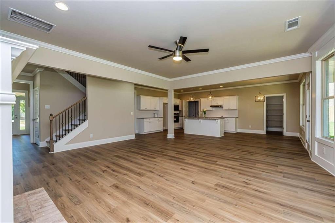
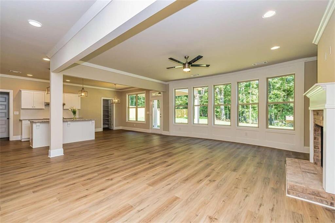
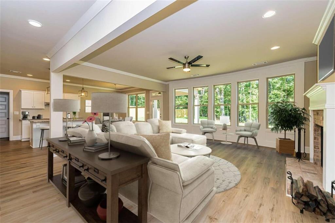
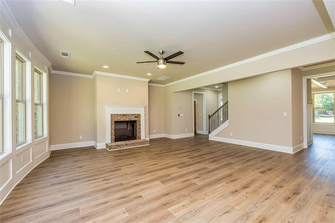
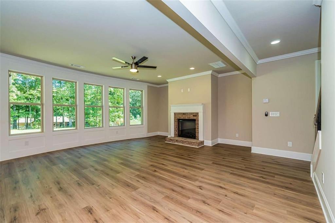
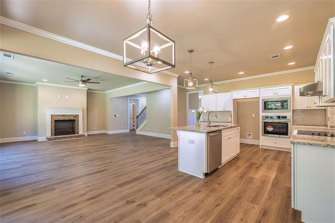
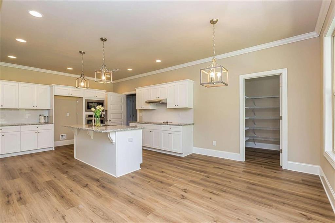
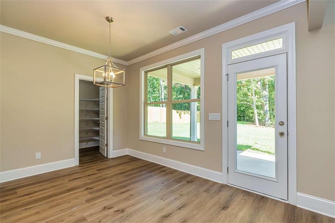
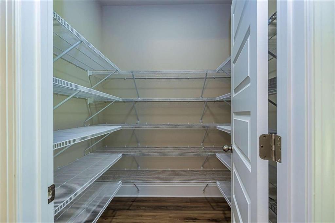
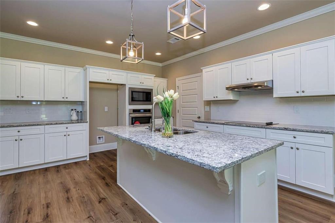
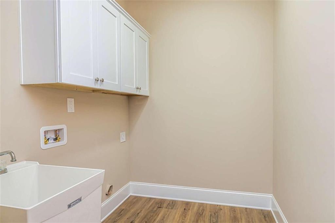
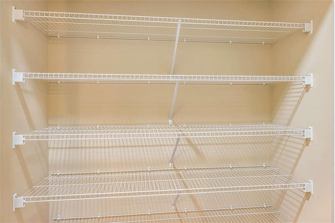
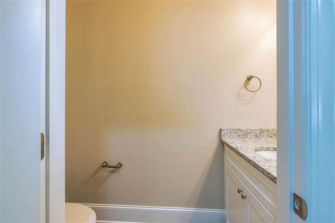
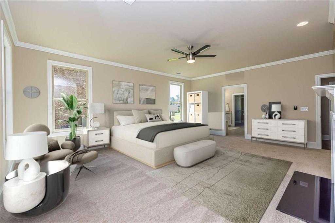
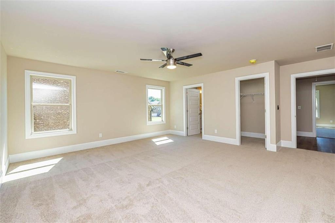
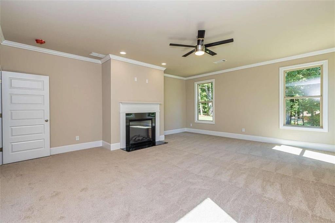
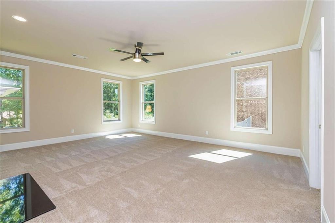
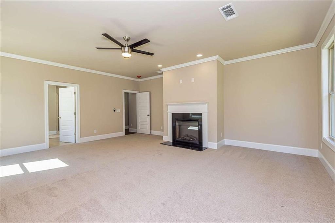
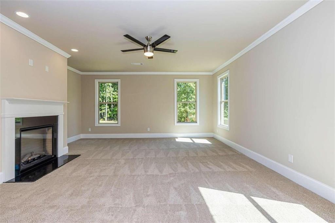
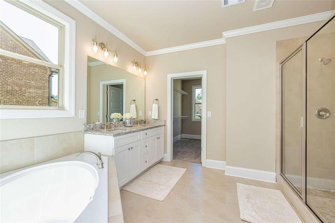
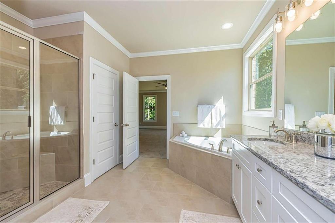
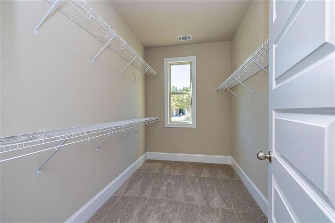
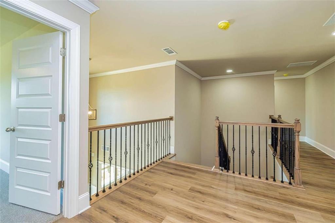
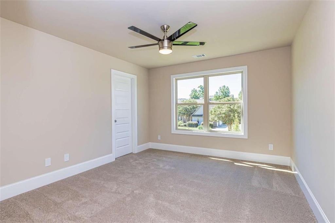
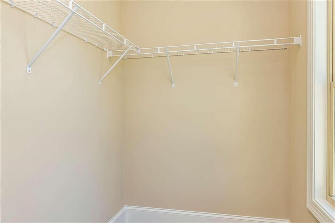
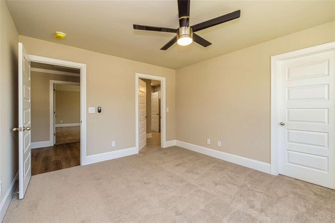
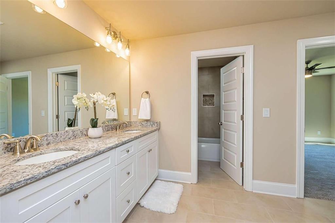
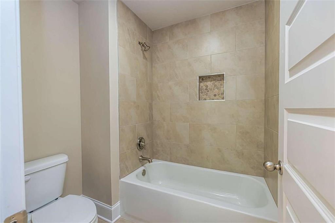
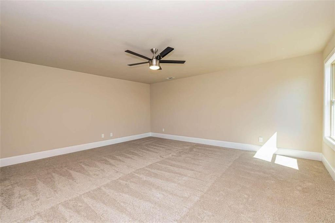
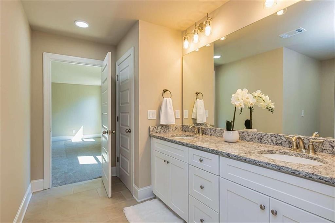
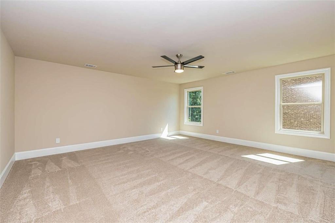
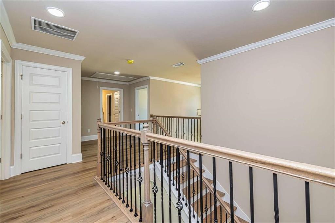
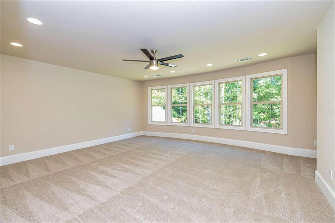
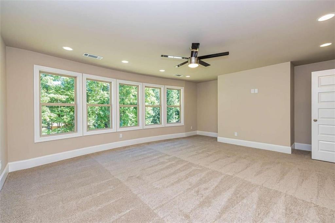
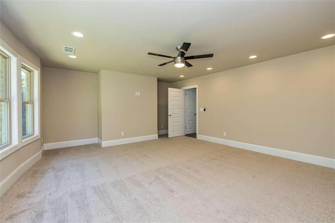
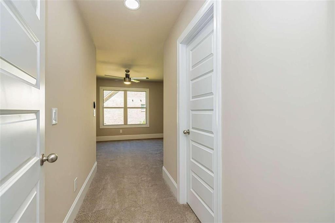
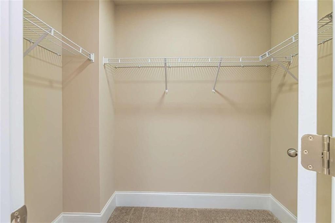
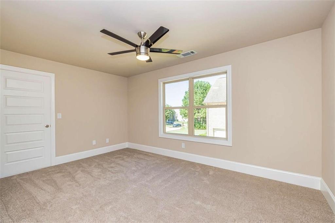
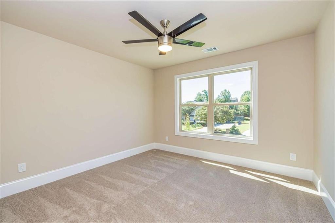
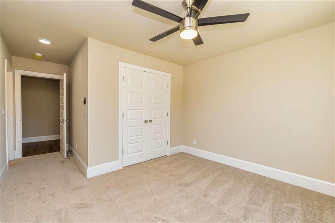
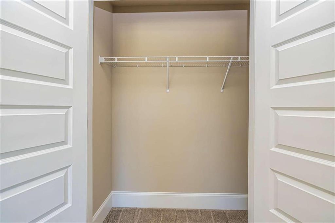
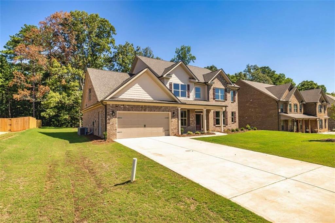
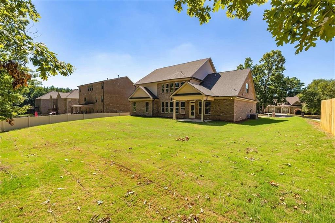
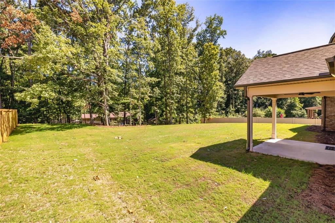
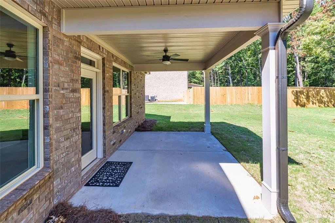
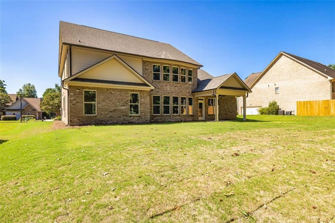
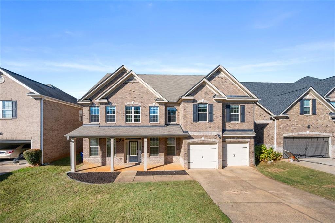
 MLS# 409799430
MLS# 409799430 