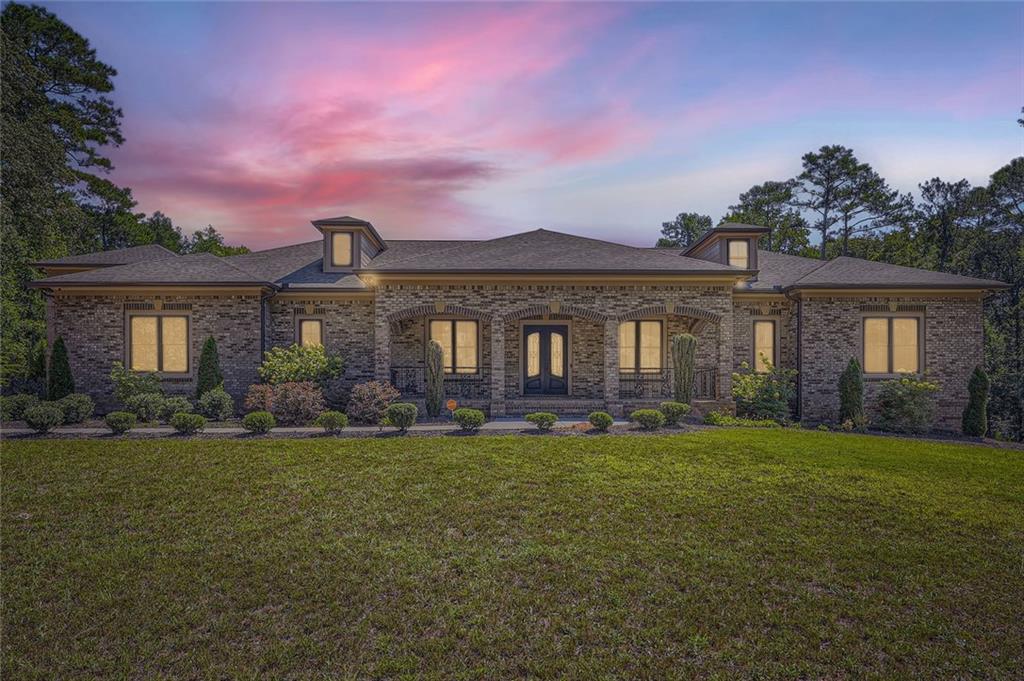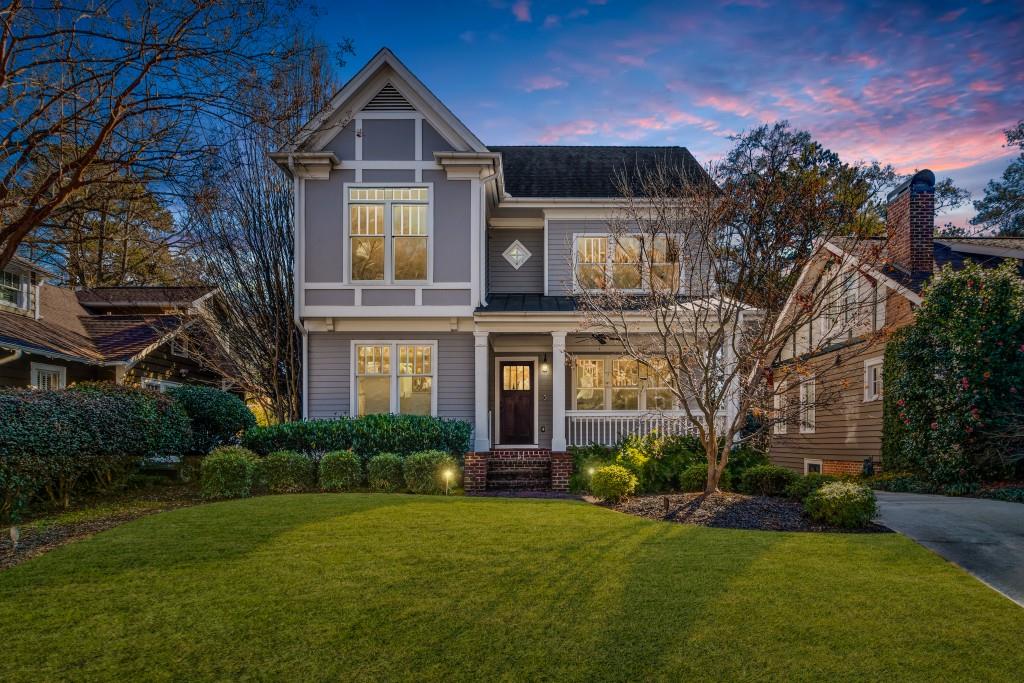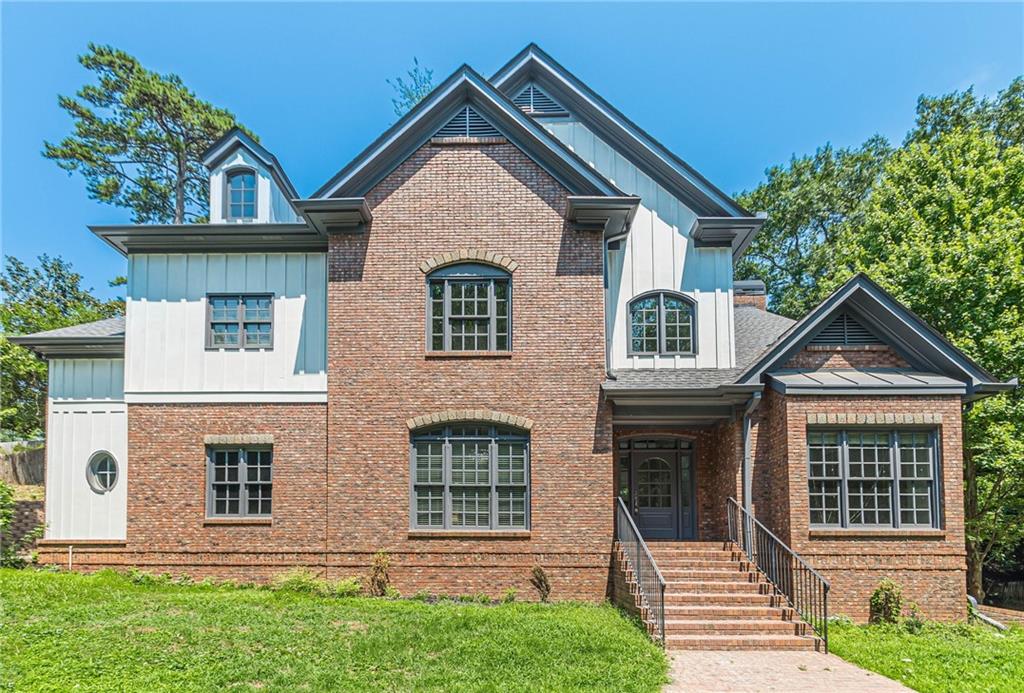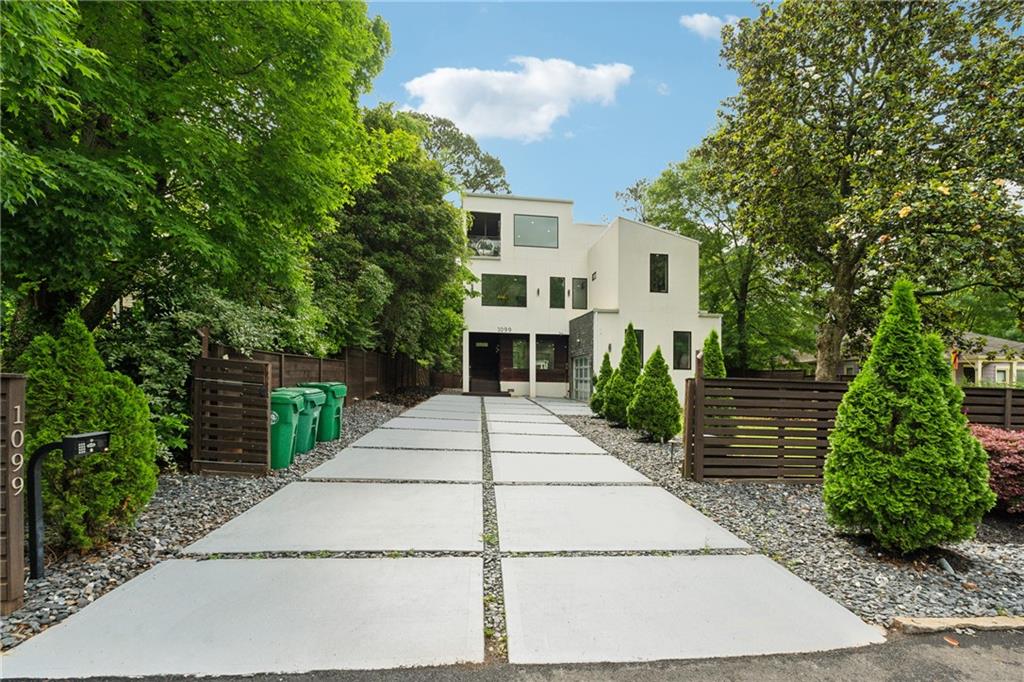Viewing Listing MLS# 409091333
Atlanta, GA 30305
- 5Beds
- 4Full Baths
- N/AHalf Baths
- N/A SqFt
- 1945Year Built
- 0.61Acres
- MLS# 409091333
- Residential
- Single Family Residence
- Active
- Approx Time on Market15 days
- AreaN/A
- CountyFulton - GA
- Subdivision Peachtree Park
Overview
Stunningly renovated home on an expansive half-acre lot in Peachtree Park! This 5-bedroom residence boasts a state-of-the-art kitchen featuring elegant iron doors leading to a Juliet balcony, DeVol hardware, and top-of-the-line Viking appliances. The kitchen flows seamlessly into a cozy keeping room and breakfast nook, the perfect spot for morning coffee. The light-filled living room includes large windows, a gas fireplace, and built-in bookshelves, while the dining room offers expansive windows with a view of the private, secluded backyard. The main level includes two spacious bedrooms and a full bath adorned with Waterworks hardware. Upstairs, the oversized primary suite impresses with soaring 10-foot ceilings, a walk-in closet, and a luxurious en-suite bath that overlooks the tranquil backyard. Two additional bedrooms share a beautifully designed Jack-and-Jill bathroom. The newly renovated terrace level is an entertainers dream, complete with a wine cellar, iron doors leading to the backyard and patio, and a full bath, also outfitted with Waterworks hardware. Step outside to enjoy the private backyard, complete with a new parking pad and brick patio, perfect for outdoor gatherings. This home is located on a quiet, non cut-through street, offering access to Peachtree Parks nature trails, playground, community garden, and Path 400. Dont miss this rare find in one of Buckheads most sought-after neighborhoods!
Association Fees / Info
Hoa: Yes
Hoa Fees Frequency: Annually
Hoa Fees: 250
Community Features: Homeowners Assoc, Near Shopping, Near Trails/Greenway, Park, Playground
Bathroom Info
Main Bathroom Level: 1
Total Baths: 4.00
Fullbaths: 4
Room Bedroom Features: Oversized Master
Bedroom Info
Beds: 5
Building Info
Habitable Residence: No
Business Info
Equipment: None
Exterior Features
Fence: Back Yard
Patio and Porch: Patio
Exterior Features: Private Yard
Road Surface Type: Paved
Pool Private: No
County: Fulton - GA
Acres: 0.61
Pool Desc: None
Fees / Restrictions
Financial
Original Price: $1,399,000
Owner Financing: No
Garage / Parking
Parking Features: Driveway, Parking Pad
Green / Env Info
Green Energy Generation: None
Handicap
Accessibility Features: Accessible Entrance
Interior Features
Security Ftr: None
Fireplace Features: Family Room, Gas Log
Levels: Three Or More
Appliances: Dishwasher, Disposal, Double Oven, Gas Cooktop, Microwave, Range Hood, Refrigerator
Laundry Features: Upper Level
Interior Features: Bookcases
Flooring: Ceramic Tile, Hardwood
Spa Features: None
Lot Info
Lot Size Source: Public Records
Lot Features: Back Yard, Front Yard, Private
Lot Size: x
Misc
Property Attached: No
Home Warranty: No
Open House
Other
Other Structures: None
Property Info
Construction Materials: Brick, Shingle Siding, Stone
Year Built: 1,945
Property Condition: Resale
Roof: Composition
Property Type: Residential Detached
Style: Traditional
Rental Info
Land Lease: No
Room Info
Kitchen Features: Breakfast Bar, Cabinets Other, Kitchen Island, Solid Surface Counters
Room Master Bathroom Features: Double Vanity,Separate Tub/Shower,Soaking Tub
Room Dining Room Features: Separate Dining Room
Special Features
Green Features: None
Special Listing Conditions: None
Special Circumstances: None
Sqft Info
Building Area Source: Not Available
Tax Info
Tax Amount Annual: 14406
Tax Year: 2,023
Tax Parcel Letter: 17-0047-0002-033-8
Unit Info
Utilities / Hvac
Cool System: Ceiling Fan(s), Central Air
Electric: None
Heating: Central
Utilities: Electricity Available, Natural Gas Available, Sewer Available, Water Available
Sewer: Public Sewer
Waterfront / Water
Water Body Name: None
Water Source: Public
Waterfront Features: None
Directions
South Piedmont Road from Peachtree Road. Left on Darlington Road. Left at the split by park. House is on the Right.Listing Provided courtesy of Ansley Real Estate | Christie's International Real Estate
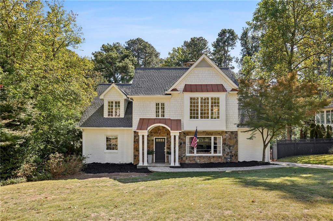
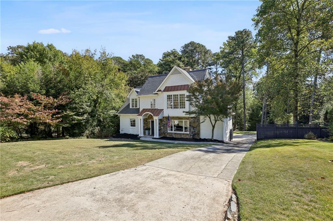
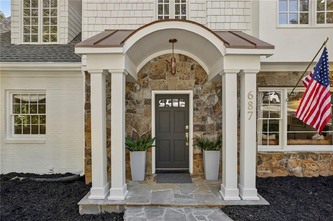
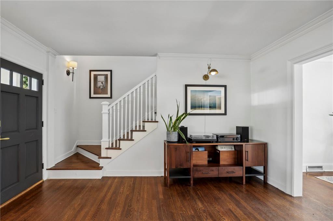
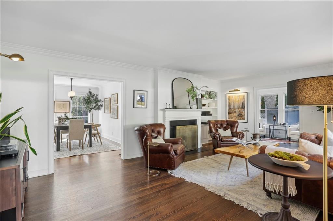
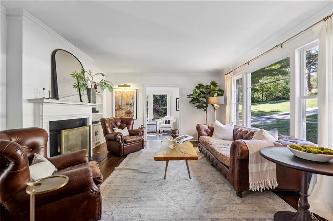
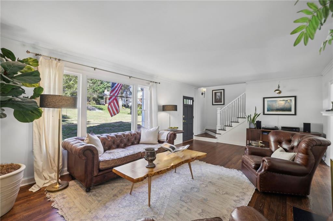
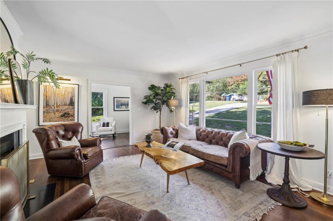
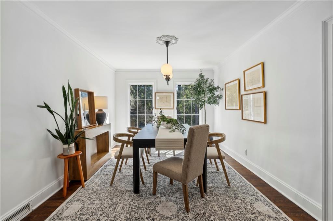
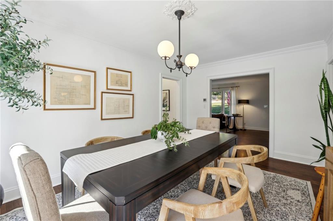
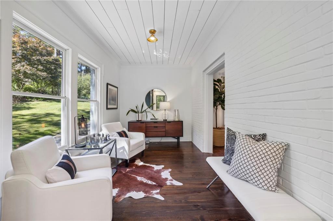
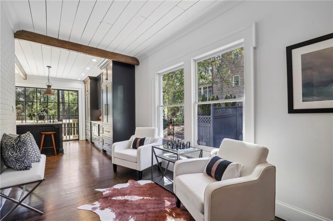
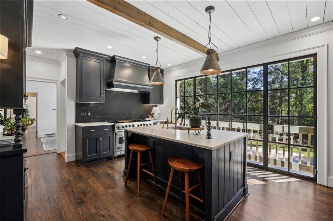
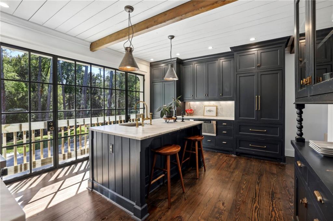
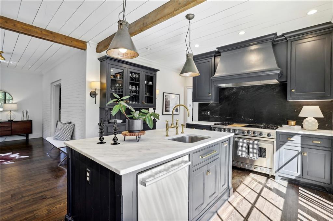
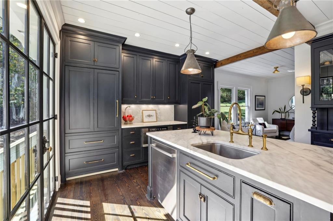
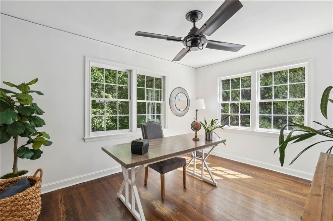
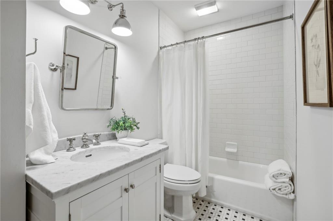
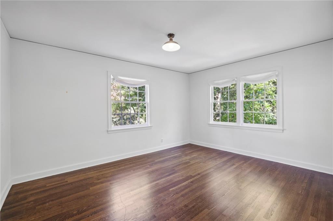
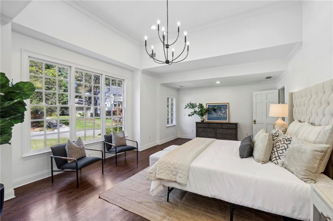
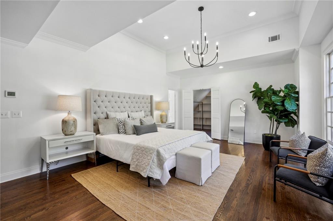
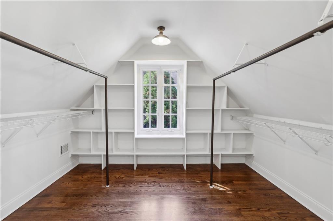
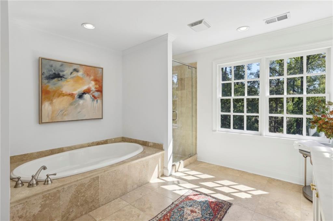
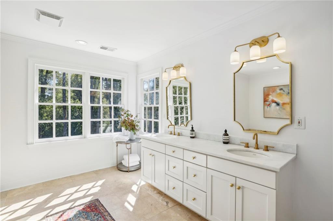
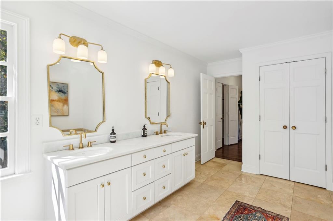
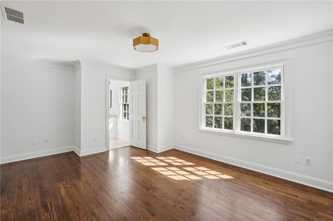
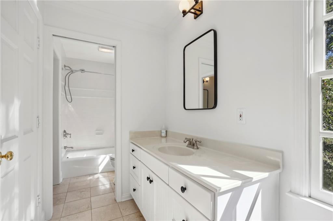
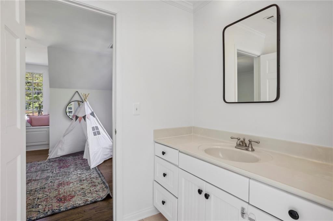
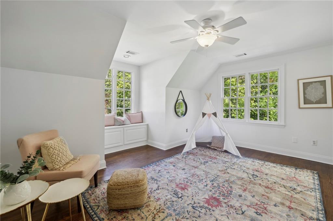
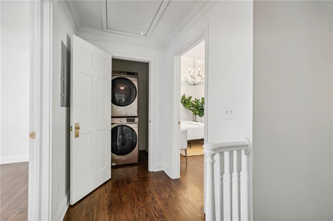
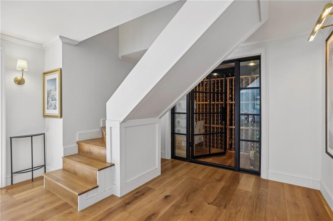
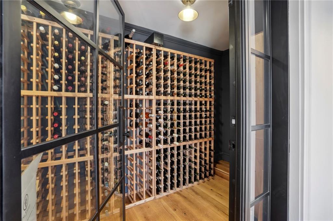
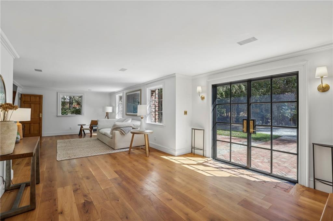
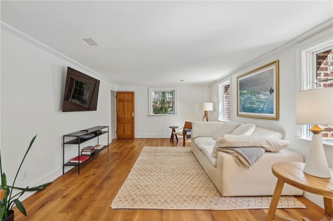
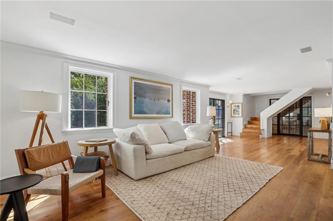
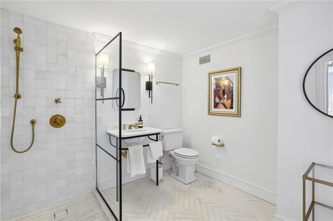
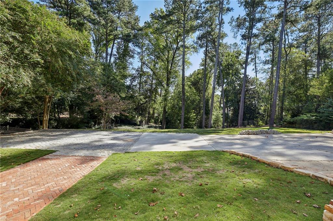
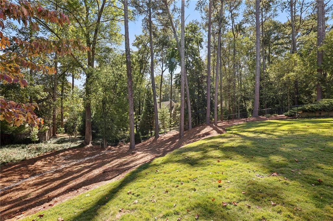
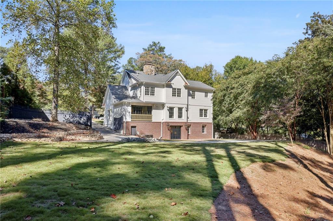
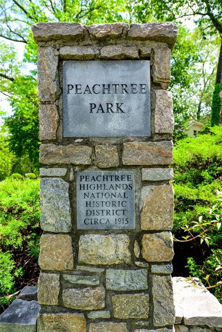
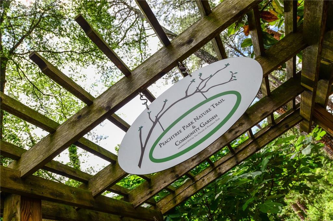
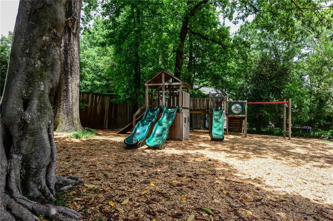
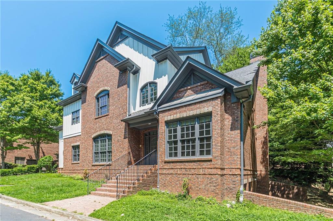
 MLS# 405609393
MLS# 405609393 