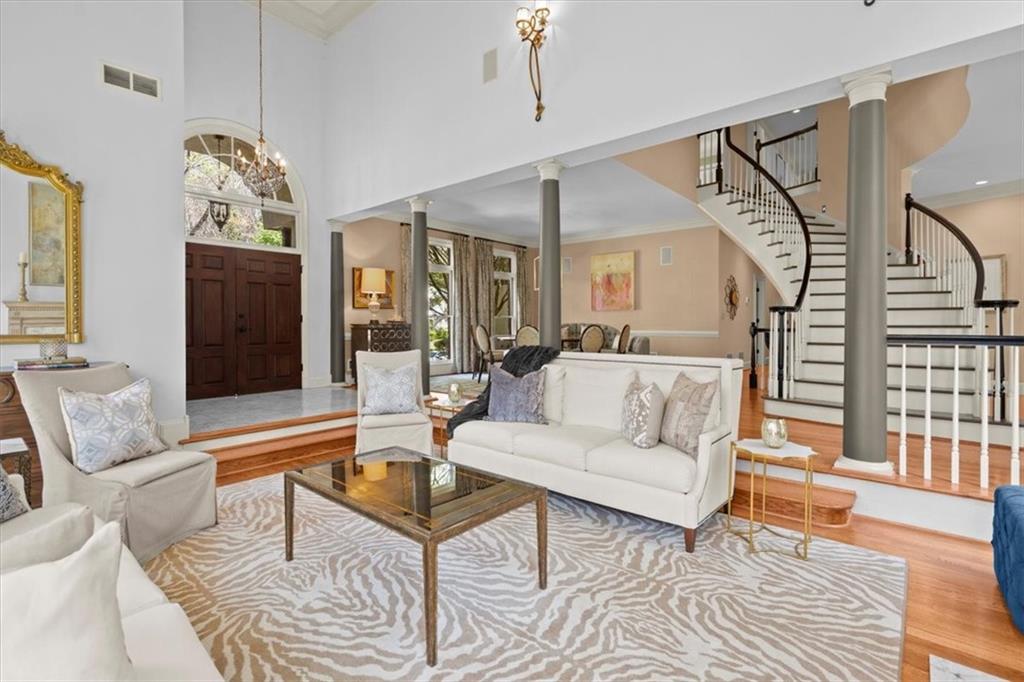Viewing Listing MLS# 388409033
Atlanta, GA 30324
- 5Beds
- 5Full Baths
- 1Half Baths
- N/A SqFt
- 2018Year Built
- 0.30Acres
- MLS# 388409033
- Residential
- Single Family Residence
- Active
- Approx Time on Market4 months, 25 days
- AreaN/A
- CountyDekalb - GA
- Subdivision Woodland Hills
Overview
Completely Fenced In 3 Story Modern/ Contemporary home sitting on 0.3 acres. Open Floor Plan Exposing the Extended waterfall Kitchen Island, Custom Cabinetry, Viking Kitchen Appliances and Large Modern Windows. This Home was BUILT TO ENTERTAIN. The First Floor Features the Dining Room with enough space to seat 12+ Guests, Pool Table for Entertaining, Sitting Area in the Foyer for Chats, and Large Family Room that Encompasses the 70 Flat Screen. A Half Bath Sits Right Off of the Front Door for Quick Potty Breaks as well. The Second Floors Boasts 4 bedrooms with En Suite Bathrooms. NO ONE Shares a Toilet in this House. The Primary Bedroom is Oversized with a Sitting area and leads to the large Primary Bathroom with Soaking Tub and Over Sized Shower. The Walk in Closet is so Large that It has its Own Window. Enough Space for His and Hers Wardrobes and features Custom Built Shelving. The Third Floor features an Office at the Top of the Landing and leads to an Extra Bedroom which Ofcourse has its Own En Suite. The Third Floor Balcony Features Handing Seats that Boasts Amazing Views Of the Neighborhood. Schedule a Visit of YOUR Future Home TODAY!
Association Fees / Info
Hoa: No
Community Features: None
Bathroom Info
Main Bathroom Level: 4
Halfbaths: 1
Total Baths: 6.00
Fullbaths: 5
Room Bedroom Features: Oversized Master
Bedroom Info
Beds: 5
Building Info
Habitable Residence: No
Business Info
Equipment: None
Exterior Features
Fence: Fenced
Patio and Porch: Deck
Exterior Features: Lighting, Private Yard
Road Surface Type: Asphalt, Concrete
Pool Private: No
County: Dekalb - GA
Acres: 0.30
Pool Desc: None
Fees / Restrictions
Financial
Original Price: $1,499,900
Owner Financing: No
Garage / Parking
Parking Features: Garage, Electric Vehicle Charging Station(s)
Green / Env Info
Green Energy Generation: None
Handicap
Accessibility Features: None
Interior Features
Security Ftr: Carbon Monoxide Detector(s), Security Gate
Fireplace Features: Decorative, Living Room
Levels: Three Or More
Appliances: Dishwasher, Disposal, Gas Range, Microwave, Range Hood, Refrigerator
Laundry Features: Laundry Room
Interior Features: High Ceilings 9 ft Upper, High Ceilings 10 ft Main, High Ceilings 10 ft Upper
Flooring: Hardwood
Spa Features: None
Lot Info
Lot Size Source: Public Records
Lot Features: Back Yard, Front Yard, Level
Lot Size: 67 x 165
Misc
Property Attached: No
Home Warranty: Yes
Open House
Other
Other Structures: Kennel/Dog Run
Property Info
Construction Materials: Block
Year Built: 2,018
Property Condition: Resale
Roof: Slate
Property Type: Residential Detached
Style: Contemporary, Modern
Rental Info
Land Lease: No
Room Info
Kitchen Features: Breakfast Room, Eat-in Kitchen, Kitchen Island, Pantry Walk-In, Stone Counters, View to Family Room
Room Master Bathroom Features: Double Shower,Double Vanity,Soaking Tub,Whirlpool
Room Dining Room Features: Open Concept,Separate Dining Room
Special Features
Green Features: None
Special Listing Conditions: None
Special Circumstances: None
Sqft Info
Building Area Total: 5124
Building Area Source: Public Records
Tax Info
Tax Amount Annual: 16283
Tax Year: 2,022
Tax Parcel Letter: 18-107-05-047
Unit Info
Utilities / Hvac
Cool System: Electric
Electric: 220 Volts
Heating: Central, Radiant
Utilities: Cable Available, Electricity Available, Sewer Available, Water Available
Sewer: Public Sewer
Waterfront / Water
Water Body Name: None
Water Source: Public
Waterfront Features: None
Directions
Use MAPS/ GPSListing Provided courtesy of Jweithersrealty, Llc
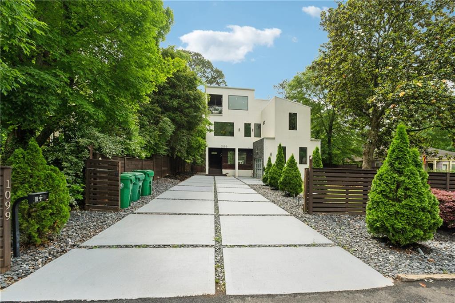
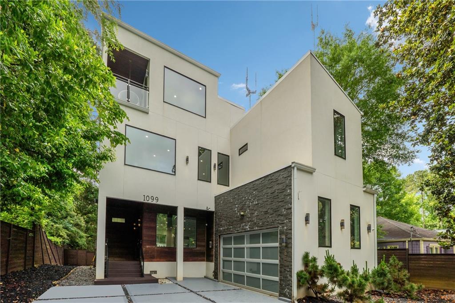
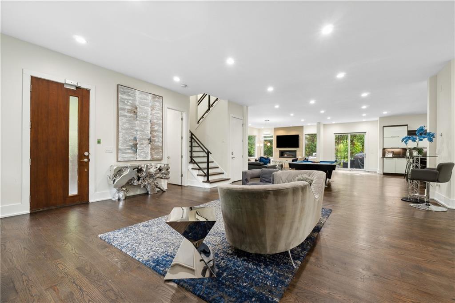
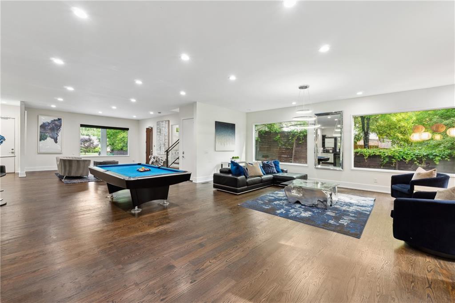
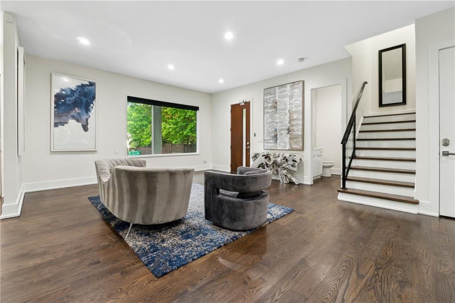
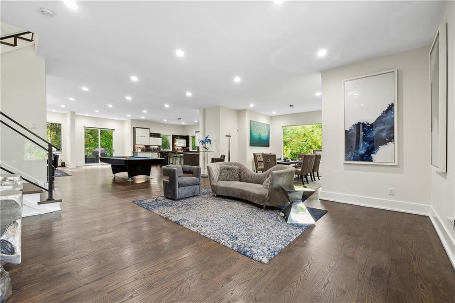
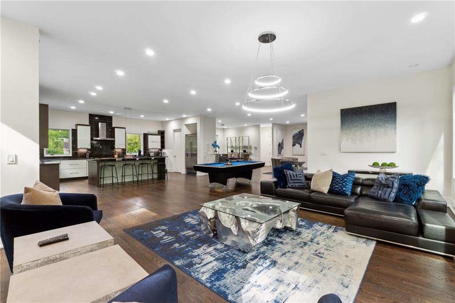
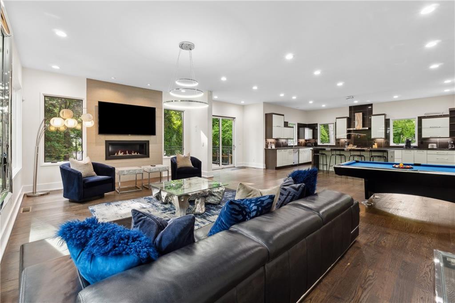
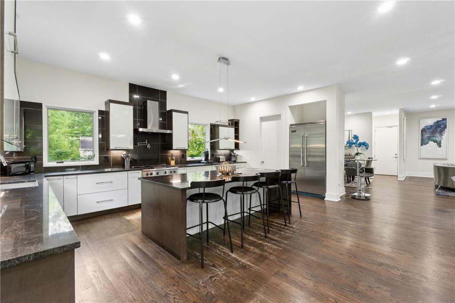
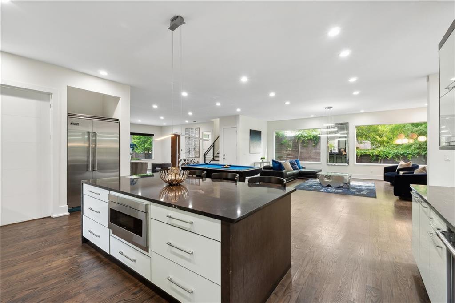
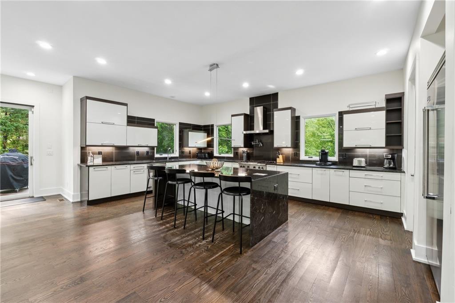
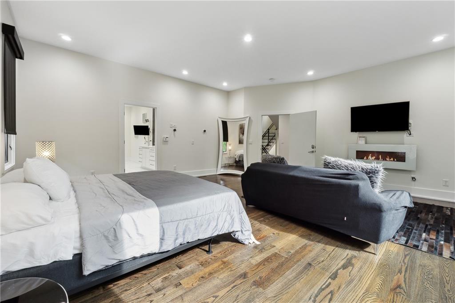
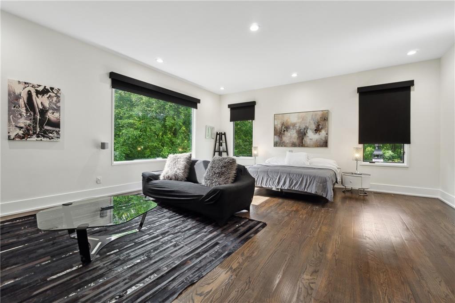
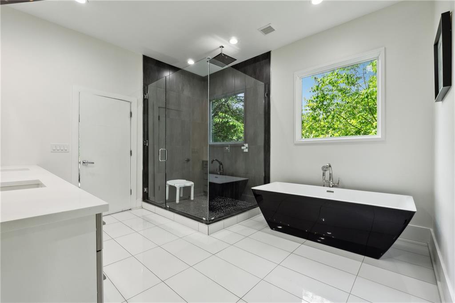
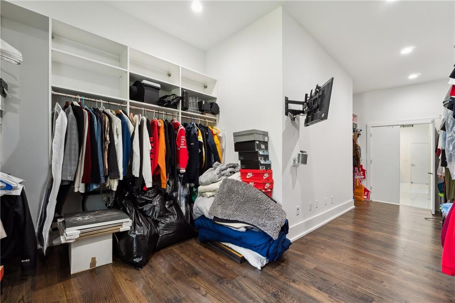
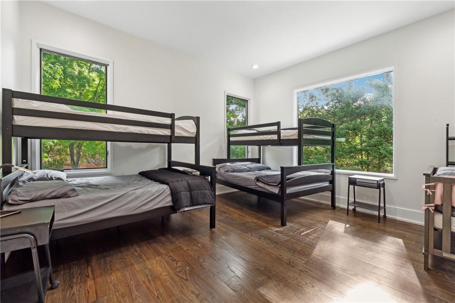
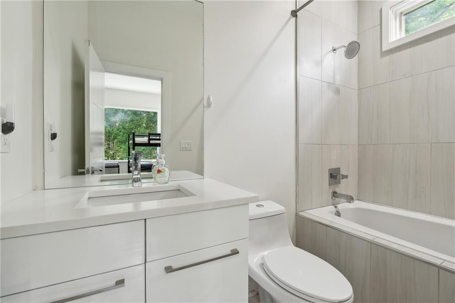
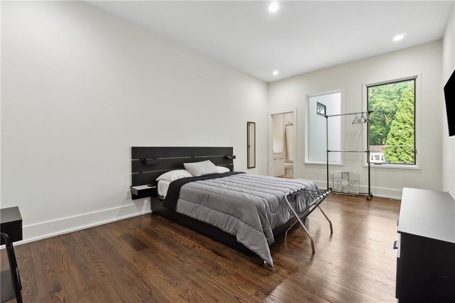
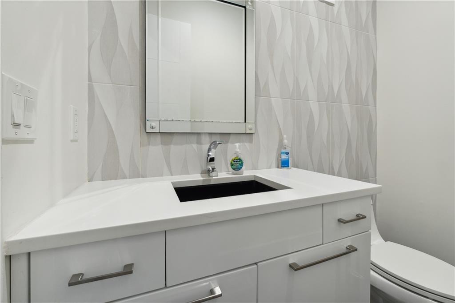
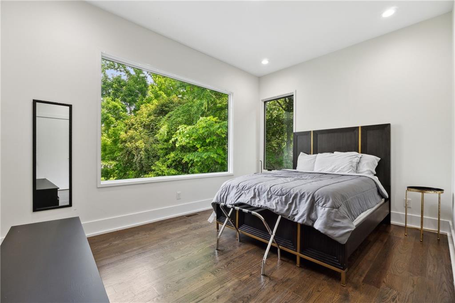
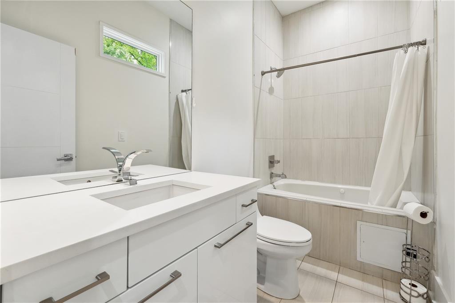
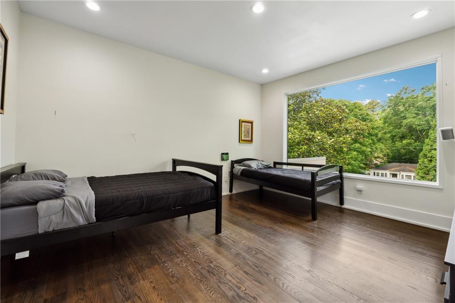
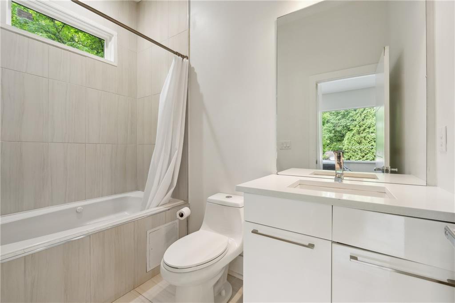
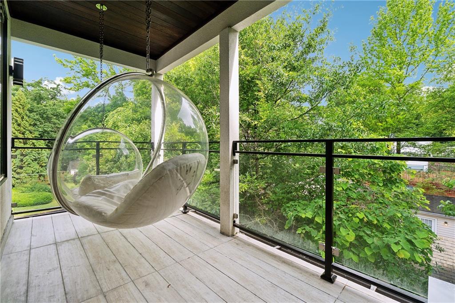
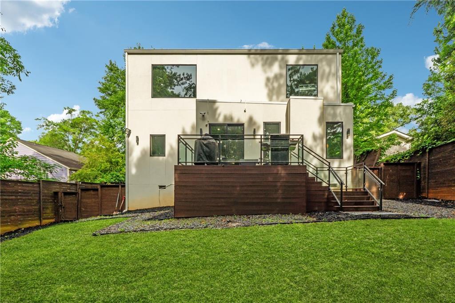
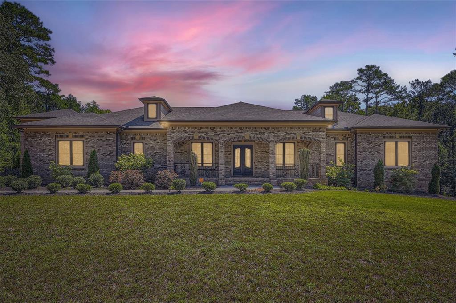
 MLS# 401416726
MLS# 401416726 