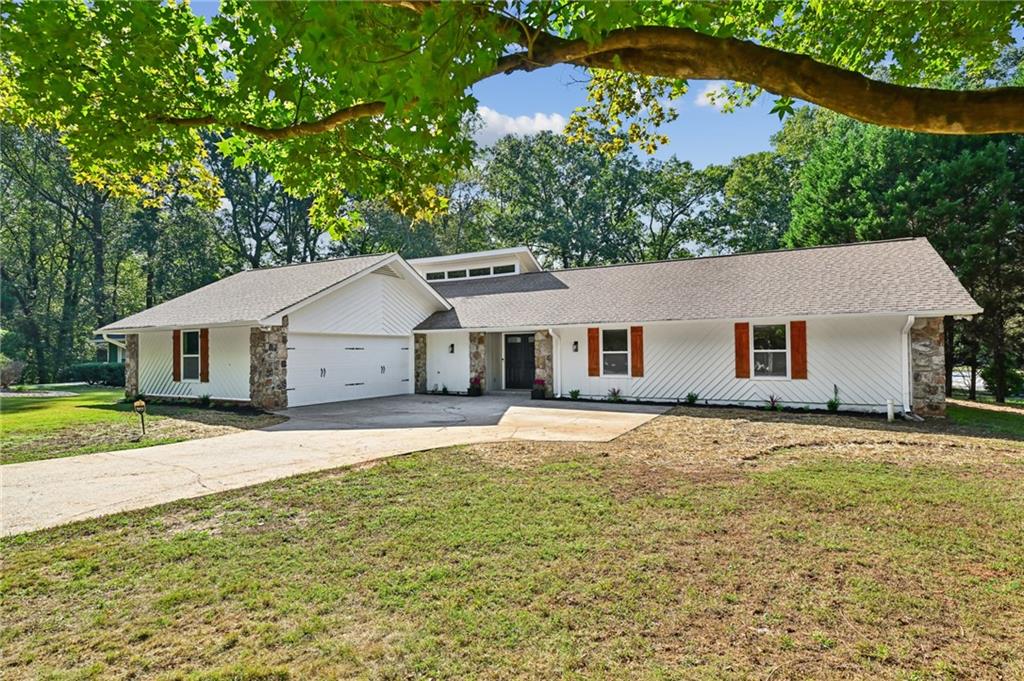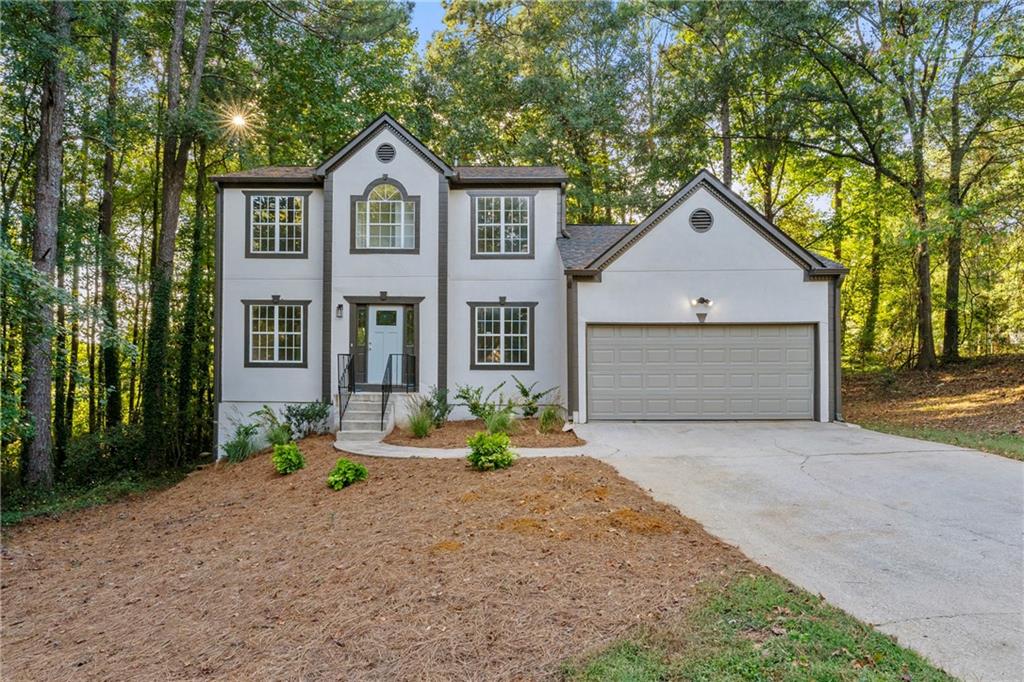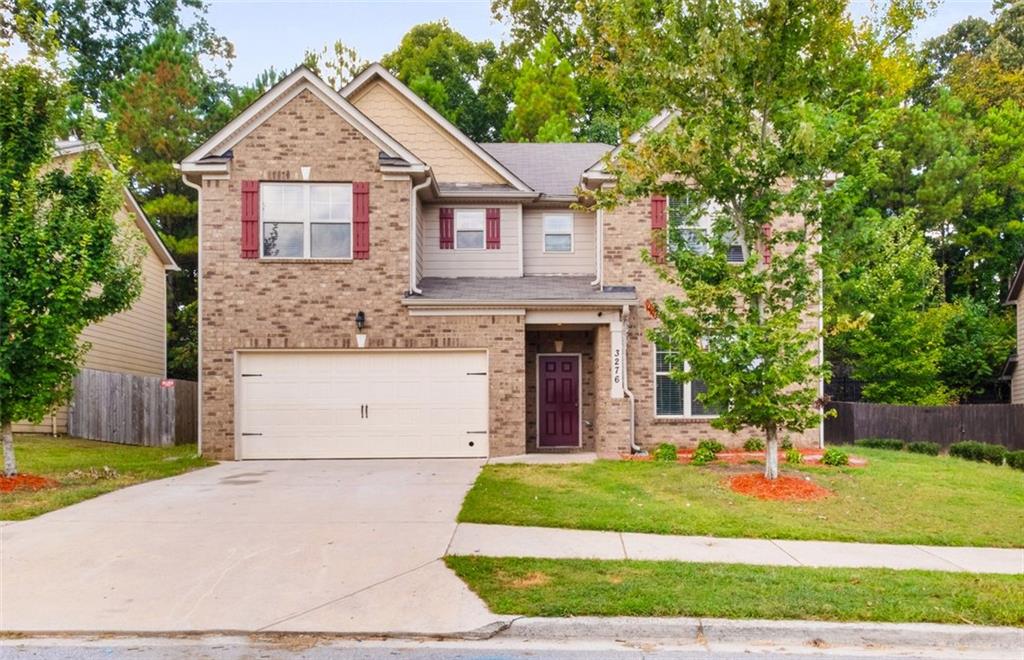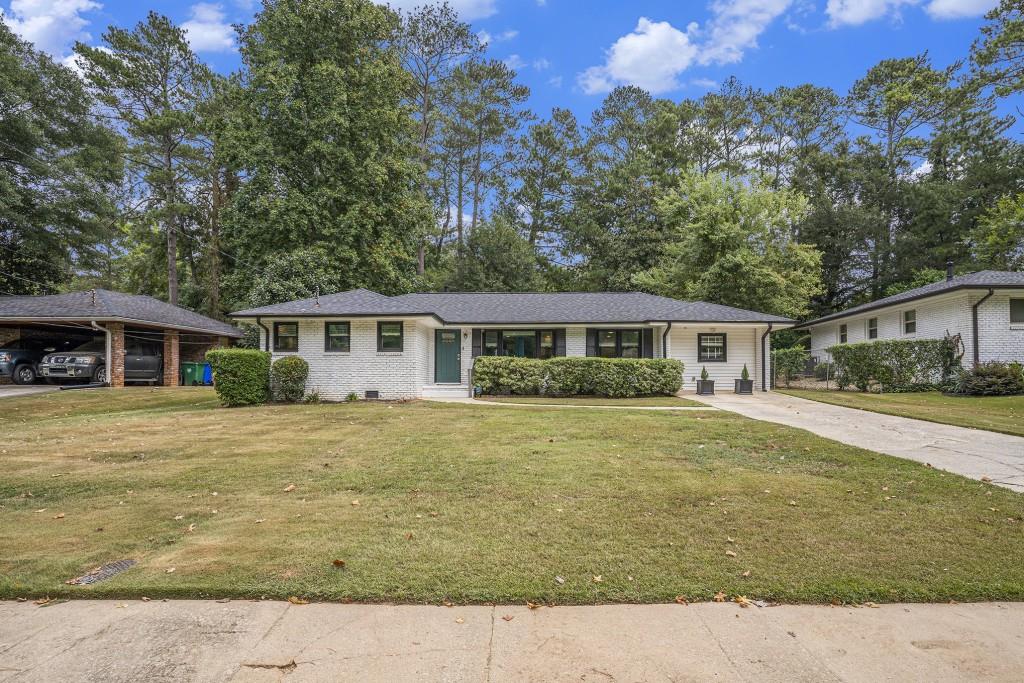Viewing Listing MLS# 408991466
Decatur, GA 30034
- 3Beds
- 2Full Baths
- 1Half Baths
- N/A SqFt
- 1974Year Built
- 0.40Acres
- MLS# 408991466
- Residential
- Single Family Residence
- Pending
- Approx Time on Market24 days
- AreaN/A
- CountyDekalb - GA
- Subdivision Hartwood Estates
Overview
Beautifully renovated home in a quiet well-maintained community. This home has plenty of space with high ceilings and wood flooring throughout. A huge completely new kitchen is perfect for entertaining with the holidays around the corner. A spacious master bedroom with double closets and a walk out deck is conveniently located on the main level. The master bath is enormous with a glass enclosed double shower. The upper bedrooms share a jack and jill bath and have plenty of closet space. An almost half acre low maintenance lot with double decks is awaiting spring and cookouts
Association Fees / Info
Hoa: No
Community Features: None
Bathroom Info
Main Bathroom Level: 1
Halfbaths: 1
Total Baths: 3.00
Fullbaths: 2
Room Bedroom Features: Master on Main, Split Bedroom Plan
Bedroom Info
Beds: 3
Building Info
Habitable Residence: No
Business Info
Equipment: None
Exterior Features
Fence: None
Patio and Porch: Deck, Front Porch
Exterior Features: None
Road Surface Type: Asphalt
Pool Private: No
County: Dekalb - GA
Acres: 0.40
Pool Desc: None
Fees / Restrictions
Financial
Original Price: $369,900
Owner Financing: No
Garage / Parking
Parking Features: Garage, Kitchen Level, Driveway, Garage Faces Front
Green / Env Info
Green Energy Generation: None
Handicap
Accessibility Features: None
Interior Features
Security Ftr: Carbon Monoxide Detector(s), Fire Alarm
Fireplace Features: Gas Starter
Levels: Two
Appliances: Dishwasher, Disposal, Refrigerator, Electric Range, ENERGY STAR Qualified Appliances, Range Hood, Self Cleaning Oven
Laundry Features: In Hall, Main Level, Electric Dryer Hookup
Interior Features: Double Vanity, Beamed Ceilings, High Ceilings 10 ft Main
Flooring: Laminate
Spa Features: None
Lot Info
Lot Size Source: Other
Lot Features: Back Yard, Front Yard
Misc
Property Attached: No
Home Warranty: No
Open House
Other
Other Structures: None
Property Info
Construction Materials: Other
Year Built: 1,974
Property Condition: Updated/Remodeled
Roof: Composition
Property Type: Residential Detached
Style: Contemporary
Rental Info
Land Lease: No
Room Info
Kitchen Features: Kitchen Island, Solid Surface Counters, Cabinets White, Eat-in Kitchen
Room Master Bathroom Features: Double Vanity,Double Shower
Room Dining Room Features: Seats 12+
Special Features
Green Features: None
Special Listing Conditions: None
Special Circumstances: Corporate Owner, Investor Owned, No disclosures from Seller, Owner/Agent
Sqft Info
Building Area Total: 2400
Building Area Source: Owner
Tax Info
Tax Amount Annual: 5670
Tax Year: 2,024
Tax Parcel Letter: 15-093-11-061
Unit Info
Num Units In Community: 1
Utilities / Hvac
Cool System: Central Air
Electric: None
Heating: Central
Utilities: Cable Available, Electricity Available, Natural Gas Available, Phone Available, Sewer Available, Water Available
Sewer: Public Sewer
Waterfront / Water
Water Body Name: None
Water Source: Public
Waterfront Features: None
Directions
Please GPSListing Provided courtesy of Surpass Realty
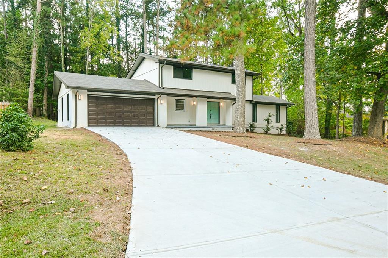
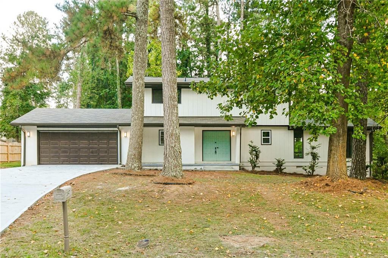
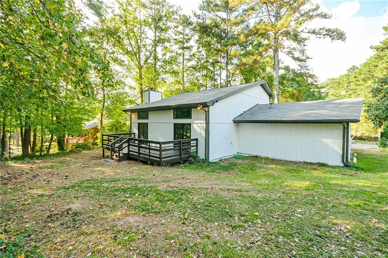
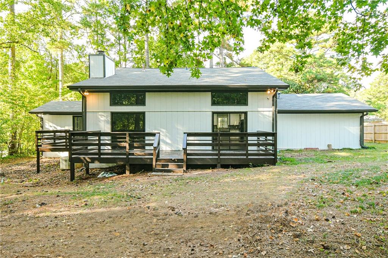
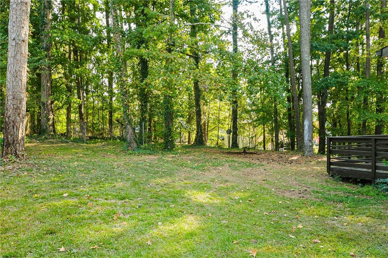
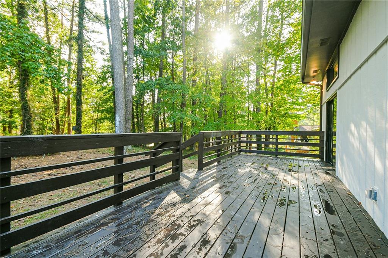
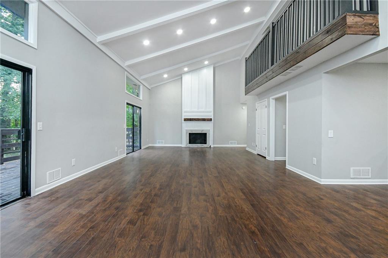
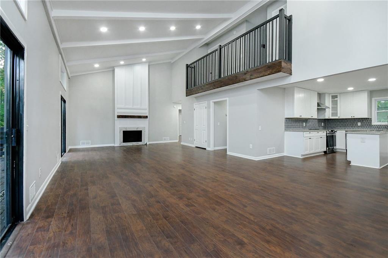
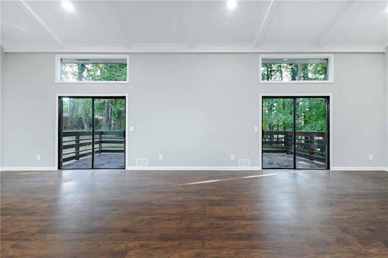
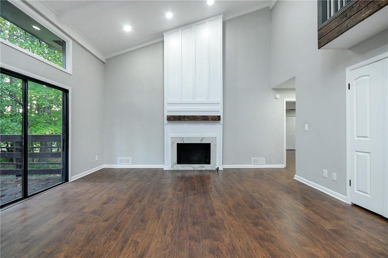
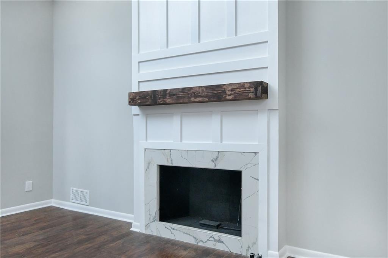
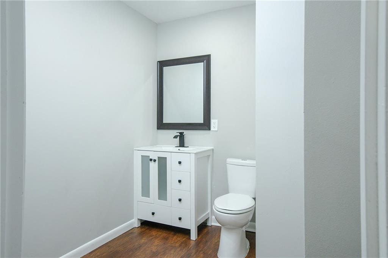
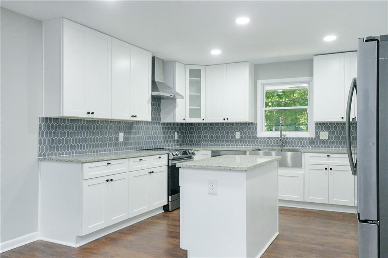
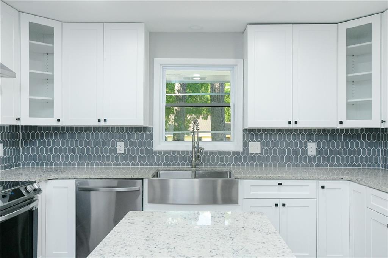
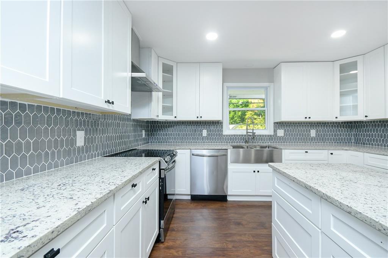
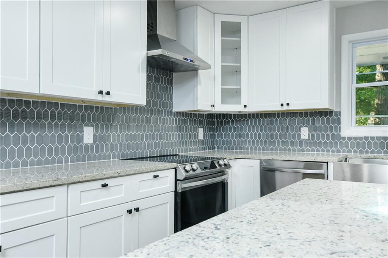
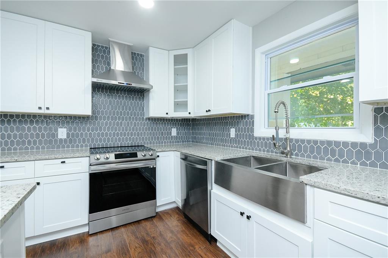
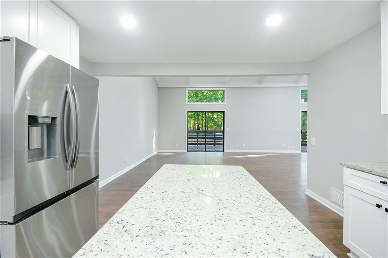
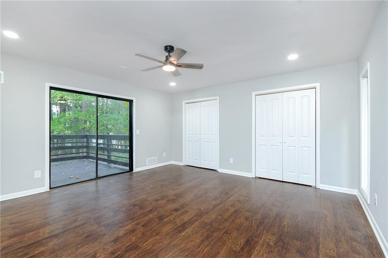
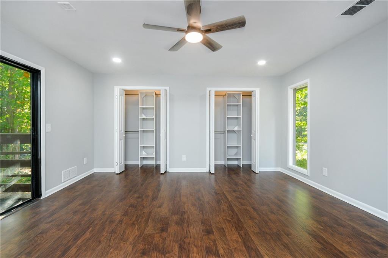
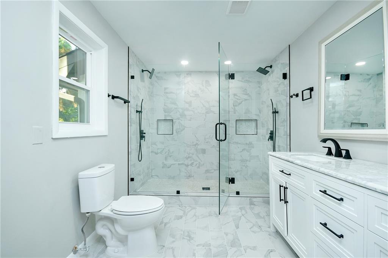
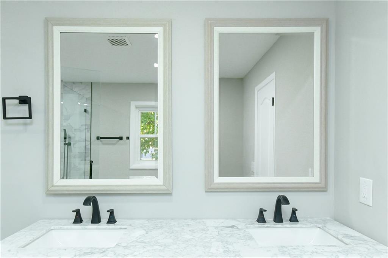
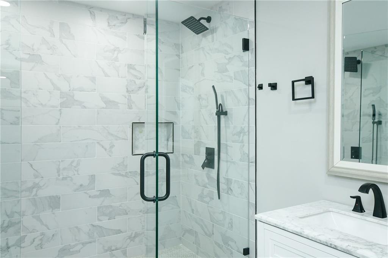
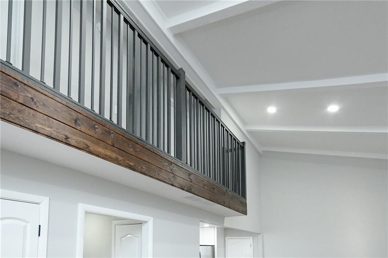
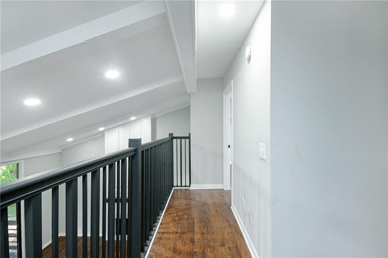
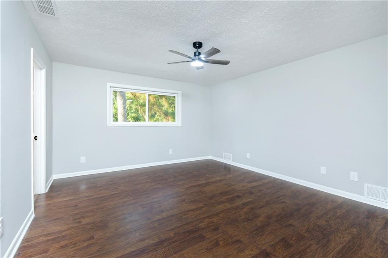
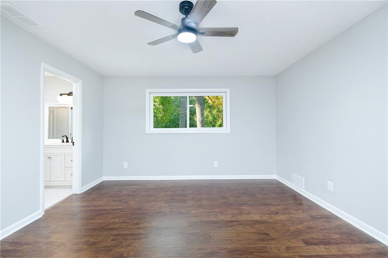
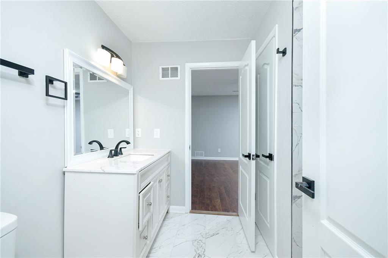
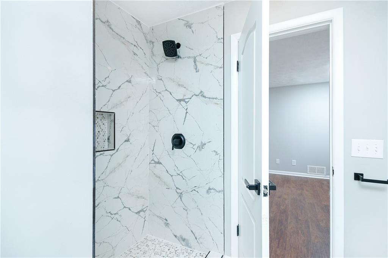
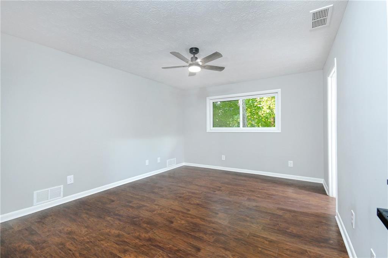
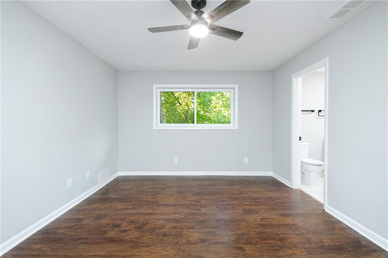
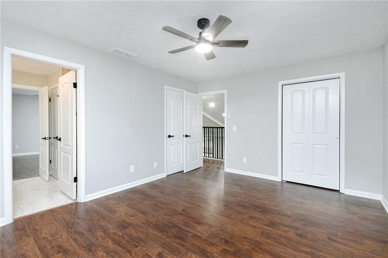
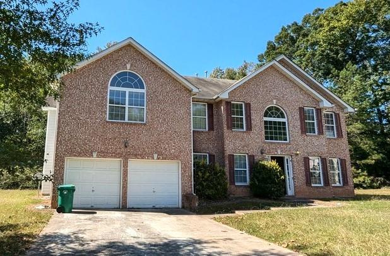
 MLS# 409170812
MLS# 409170812 