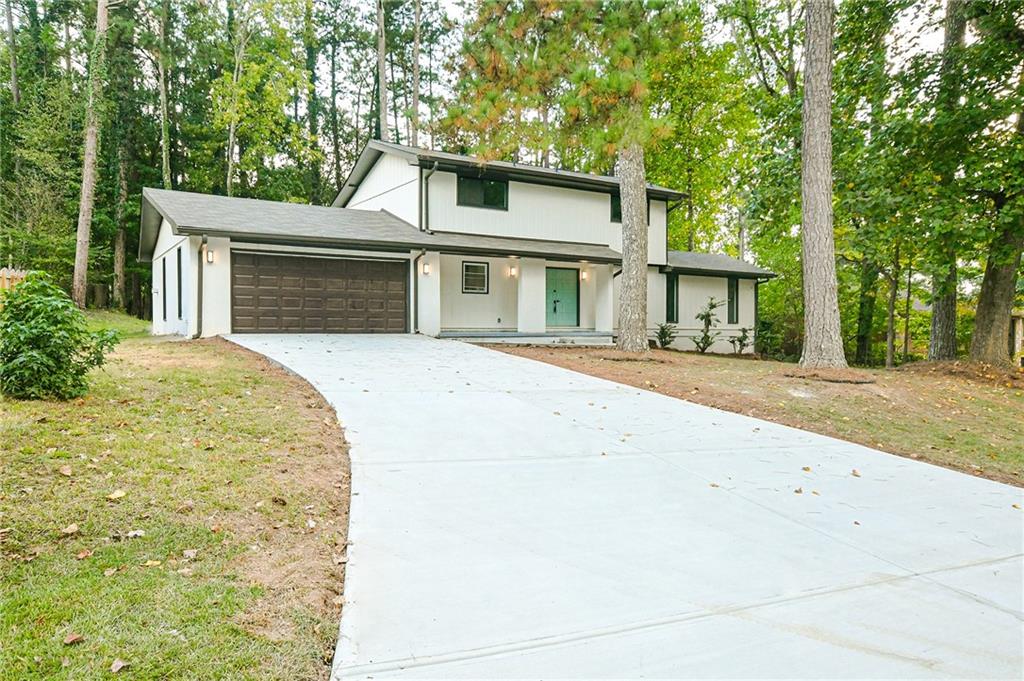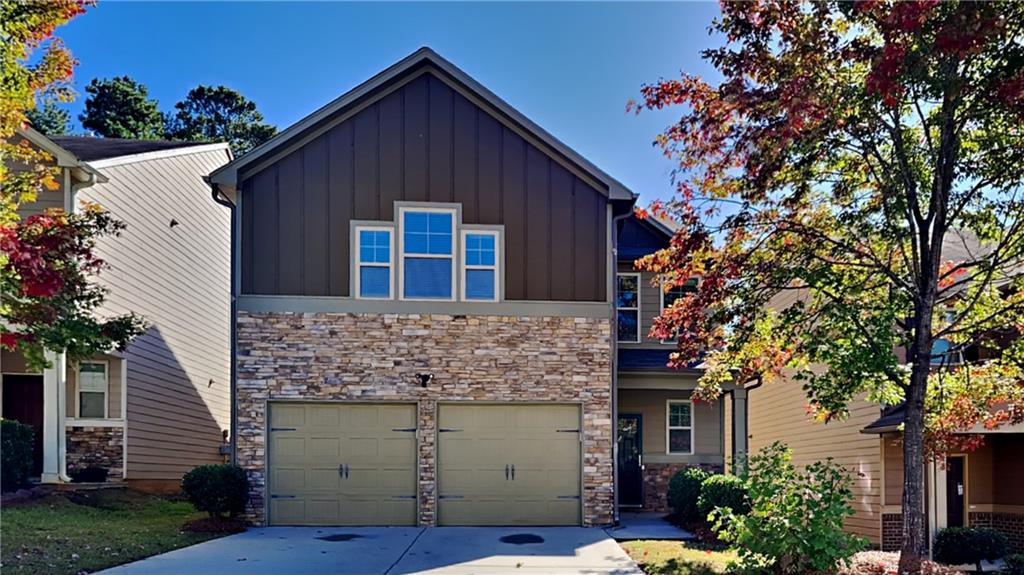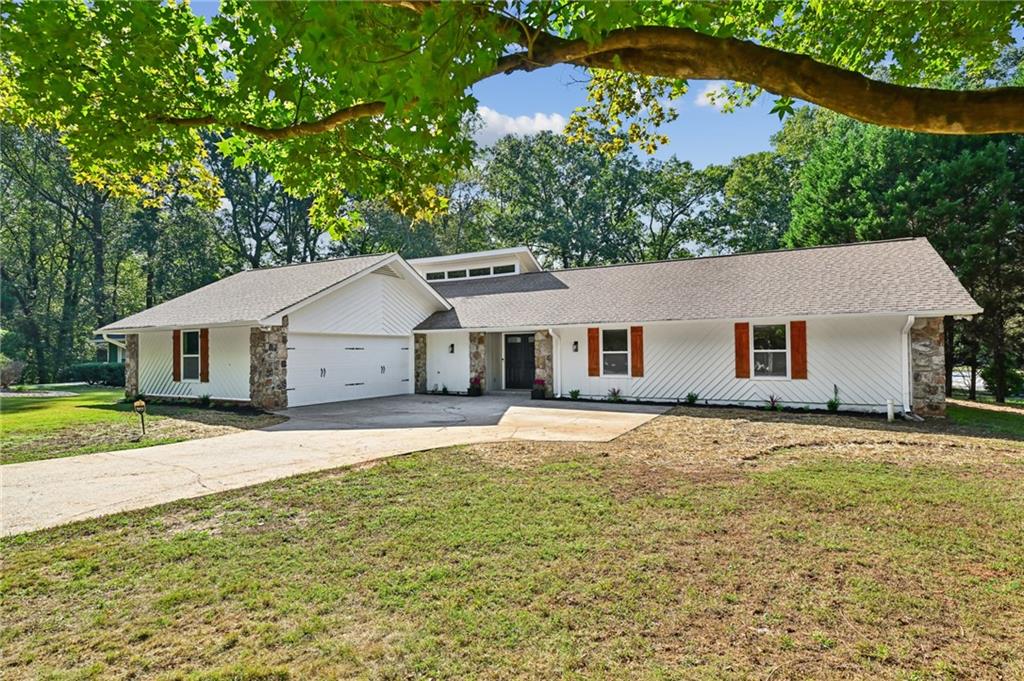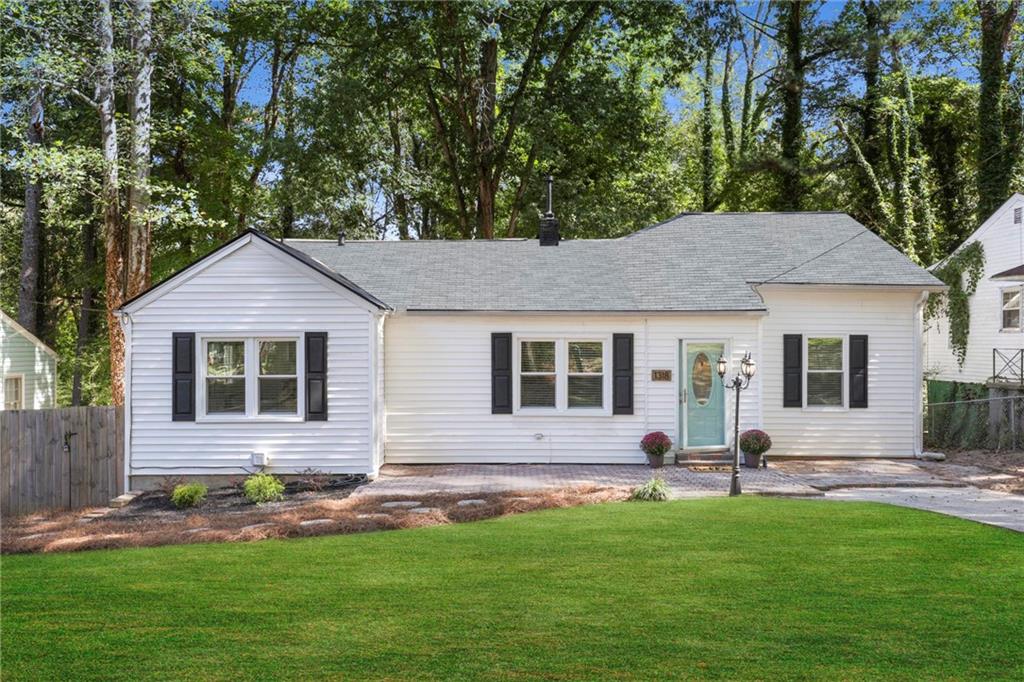Viewing Listing MLS# 407823740
Decatur, GA 30034
- 3Beds
- 2Full Baths
- 1Half Baths
- N/A SqFt
- 1991Year Built
- 0.30Acres
- MLS# 407823740
- Residential
- Single Family Residence
- Pending
- Approx Time on Market1 month, 5 days
- AreaN/A
- CountyDekalb - GA
- Subdivision Rainbow Drive
Overview
SELLER IS OFFERING BUYER CONCESSIONS with a competitive offer! Welcome to 2591 Cloud Lane, a beautifully updated 4-bedroom, 2.5-bathroom home located in Decatur just outside the perimeter. This inviting residence features a new roof, new gutters, new HVAC, new deck, fresh interior and exterior paint, updated countertops, a newly finished full basement and new flooring throughout. Enhanced with designer touches and modern electrical and plumbing fixtures, this home is move-in ready and perfect for comfortable living.The main level offers an open and spacious living area with a cozy fireplace in the Den, perfect for gatherings and relaxation. The kitchen boasts stone countertops, modern cabinetry & hardware, and new stainless steel gas range, microwave hood and refrigerator! A separate dining room provides an elegant space for meals and entertaining.The oversized primary suite includes a walk-in closet and a luxurious ensuite bathroom with a soaking tub and separate shower. Additional bedrooms are generously sized, with a sedond updated full bath nearby. The finished basement offers a versatile space, ideal for a bonus room or home office.The new deck is perfect for outdoor dining and relaxation. Located close to Rainbow Elementary, Chapel Hill Middle, and Southwest Dekalb High School, this home is convenient to local amenities and offers easy access to major highways.Experience the charm and modern updates of 2591 Cloud Lane - a perfect place to call home. Contact Lee Nicholson at Covenant Realty, Inc. for more information and to schedule a showing.
Association Fees / Info
Hoa: No
Community Features: Near Schools, Pool, Street Lights, Tennis Court(s)
Hoa Fees Frequency: Annually
Bathroom Info
Halfbaths: 1
Total Baths: 3.00
Fullbaths: 2
Room Bedroom Features: Oversized Master
Bedroom Info
Beds: 3
Building Info
Habitable Residence: No
Business Info
Equipment: None
Exterior Features
Fence: Chain Link
Patio and Porch: Deck
Exterior Features: Rain Gutters
Road Surface Type: Asphalt
Pool Private: No
County: Dekalb - GA
Acres: 0.30
Pool Desc: None
Fees / Restrictions
Financial
Original Price: $350,000
Owner Financing: No
Garage / Parking
Parking Features: Attached, Garage
Green / Env Info
Green Energy Generation: None
Handicap
Accessibility Features: None
Interior Features
Security Ftr: None
Fireplace Features: Family Room
Levels: Two
Appliances: Dishwasher, Disposal, Gas Range, Gas Water Heater, Range Hood, Refrigerator
Laundry Features: Laundry Closet, Main Level
Interior Features: Disappearing Attic Stairs, Entrance Foyer, Walk-In Closet(s)
Flooring: Carpet, Ceramic Tile, Laminate
Spa Features: None
Lot Info
Lot Size Source: Public Records
Lot Features: Back Yard, Corner Lot, Front Yard
Lot Size: x
Misc
Property Attached: No
Home Warranty: No
Open House
Other
Other Structures: None
Property Info
Construction Materials: Cement Siding, Stucco
Year Built: 1,991
Property Condition: Updated/Remodeled
Roof: Composition
Property Type: Residential Detached
Style: Traditional
Rental Info
Land Lease: No
Room Info
Kitchen Features: Cabinets Other, Stone Counters
Room Master Bathroom Features: Separate Tub/Shower,Soaking Tub
Room Dining Room Features: Separate Dining Room
Special Features
Green Features: Appliances, Windows
Special Listing Conditions: None
Special Circumstances: Investor Owned
Sqft Info
Building Area Total: 2486
Building Area Source: Owner
Tax Info
Tax Amount Annual: 2938
Tax Year: 2,023
Tax Parcel Letter: 15-125-08-009
Unit Info
Utilities / Hvac
Cool System: Central Air
Electric: 220 Volts
Heating: Central
Utilities: Cable Available, Electricity Available, Natural Gas Available, Sewer Available, Water Available
Sewer: Public Sewer
Waterfront / Water
Water Body Name: None
Water Source: Public
Waterfront Features: None
Directions
Please use GPSListing Provided courtesy of Covenant Realty, Inc.
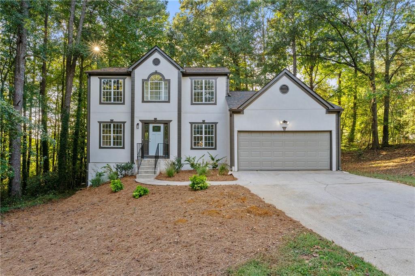
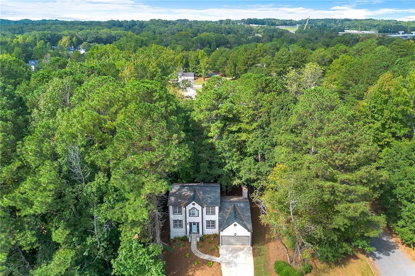
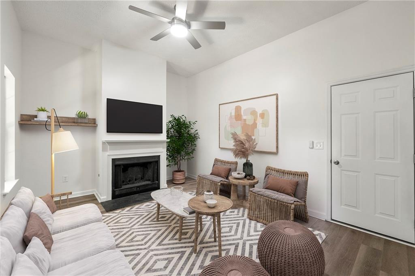
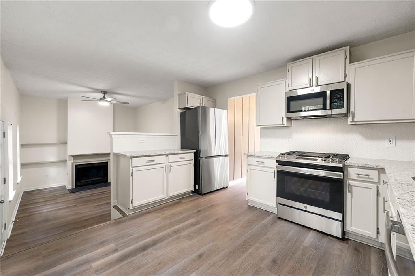
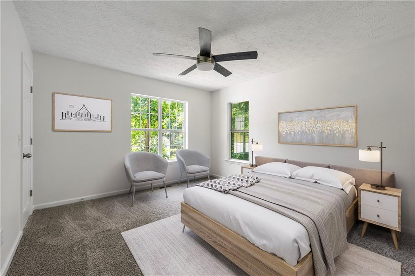
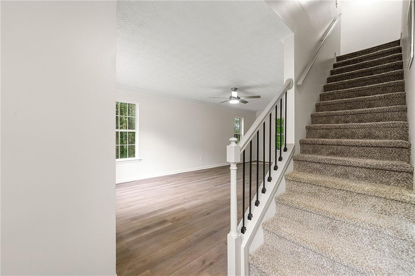
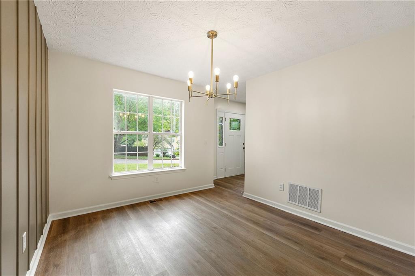
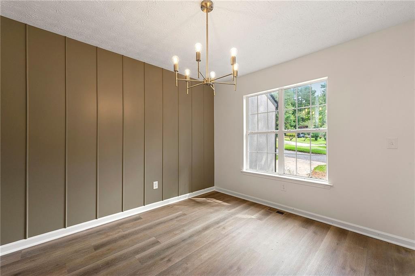
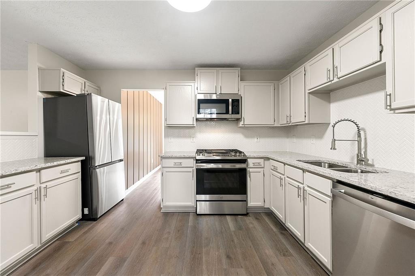
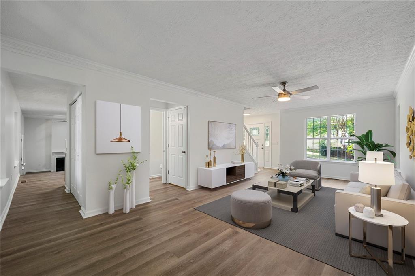
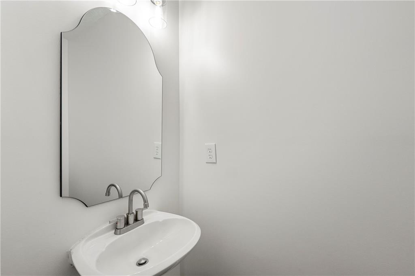
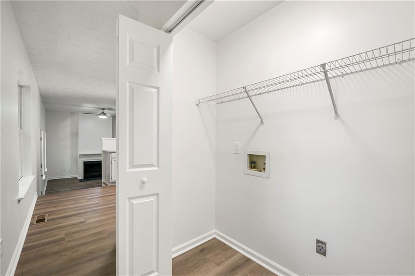
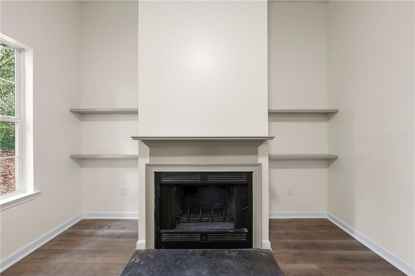
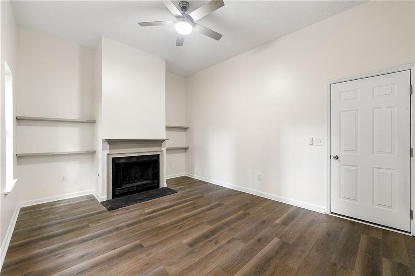
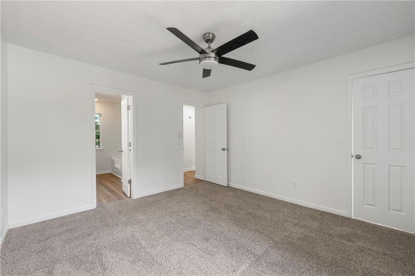
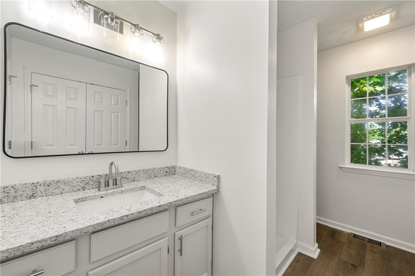
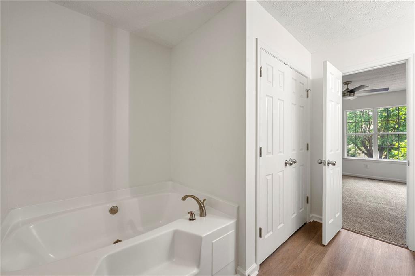
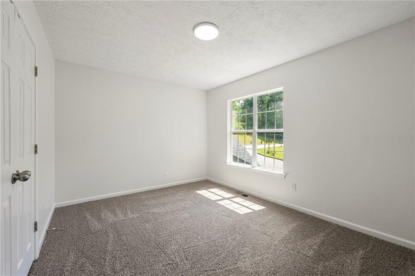
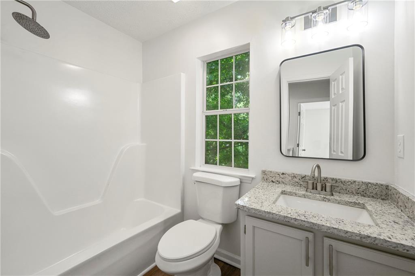
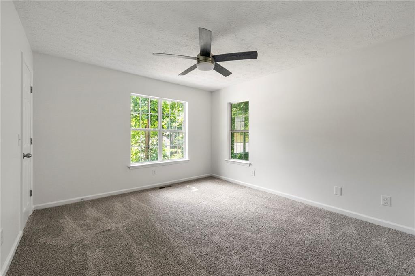
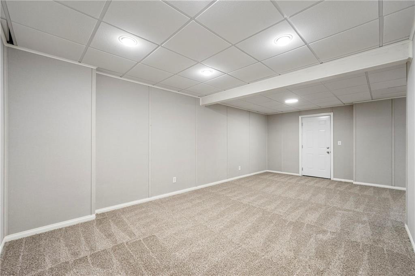
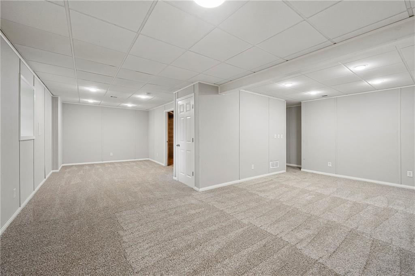
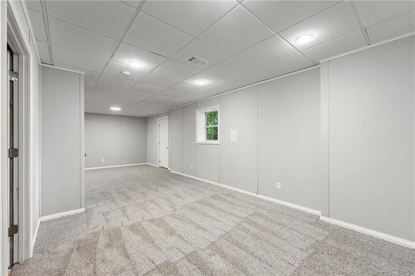
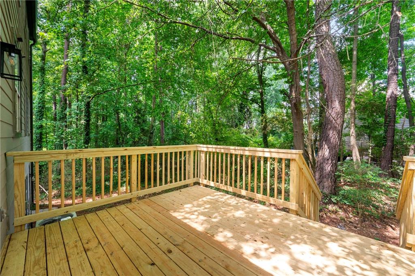
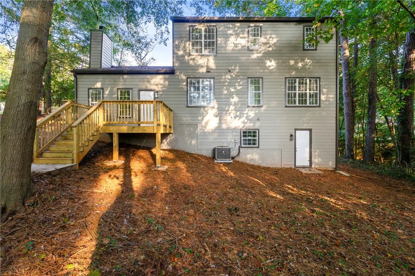
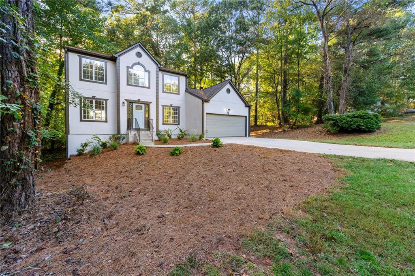
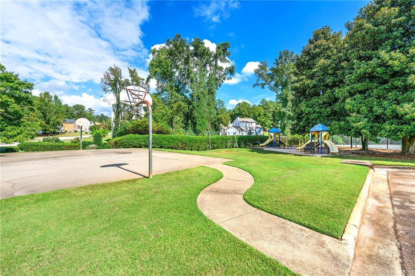
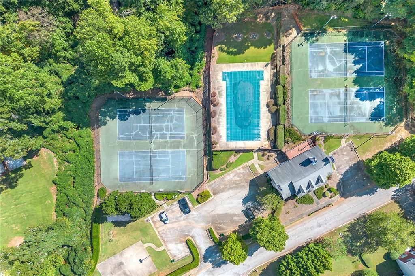
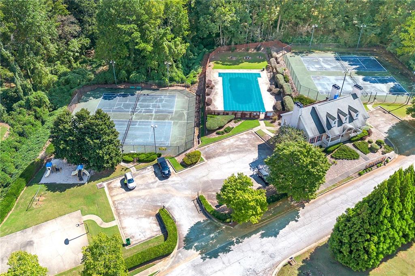
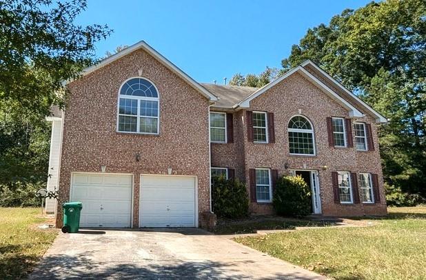
 MLS# 409170812
MLS# 409170812 