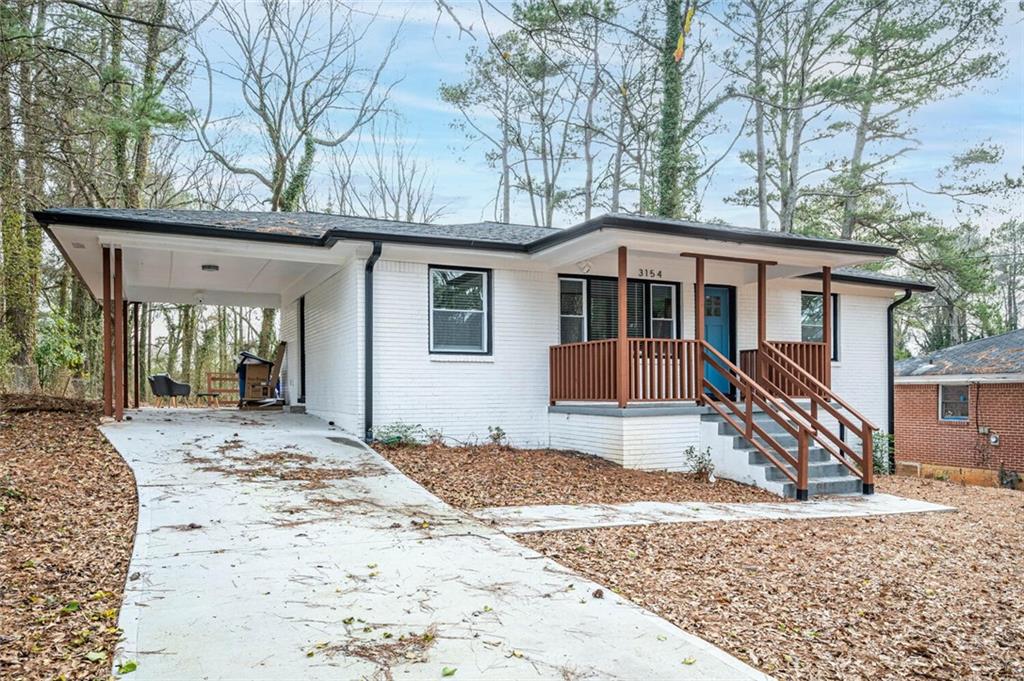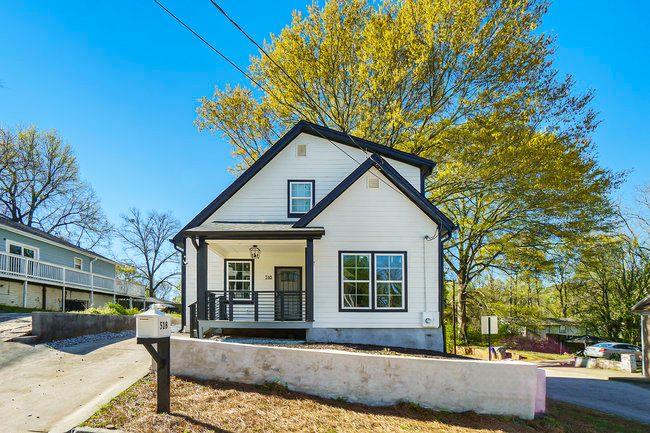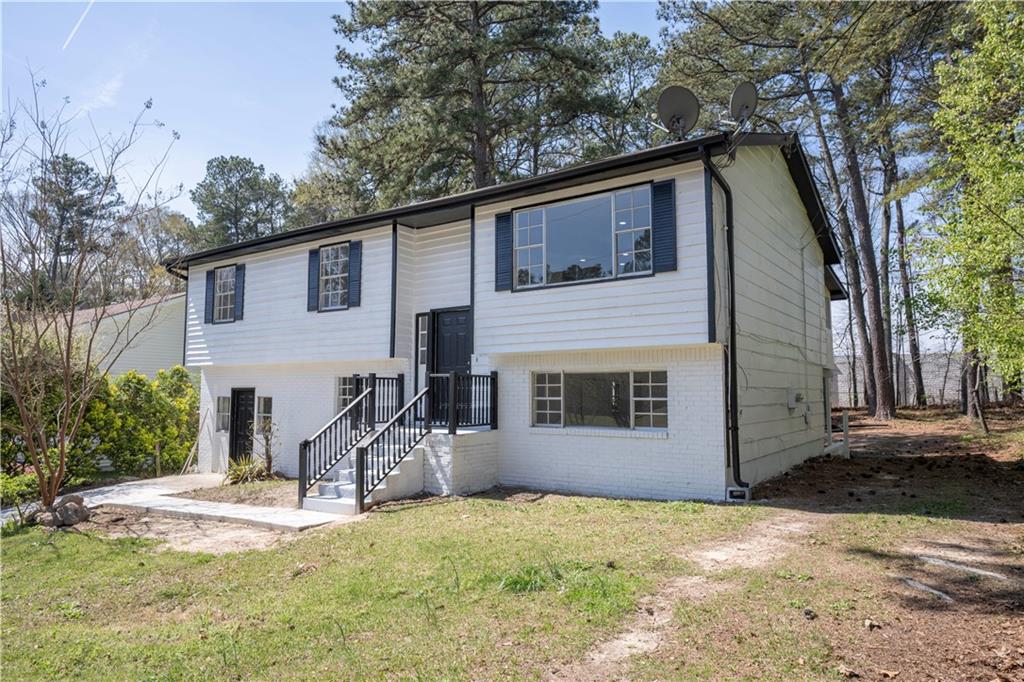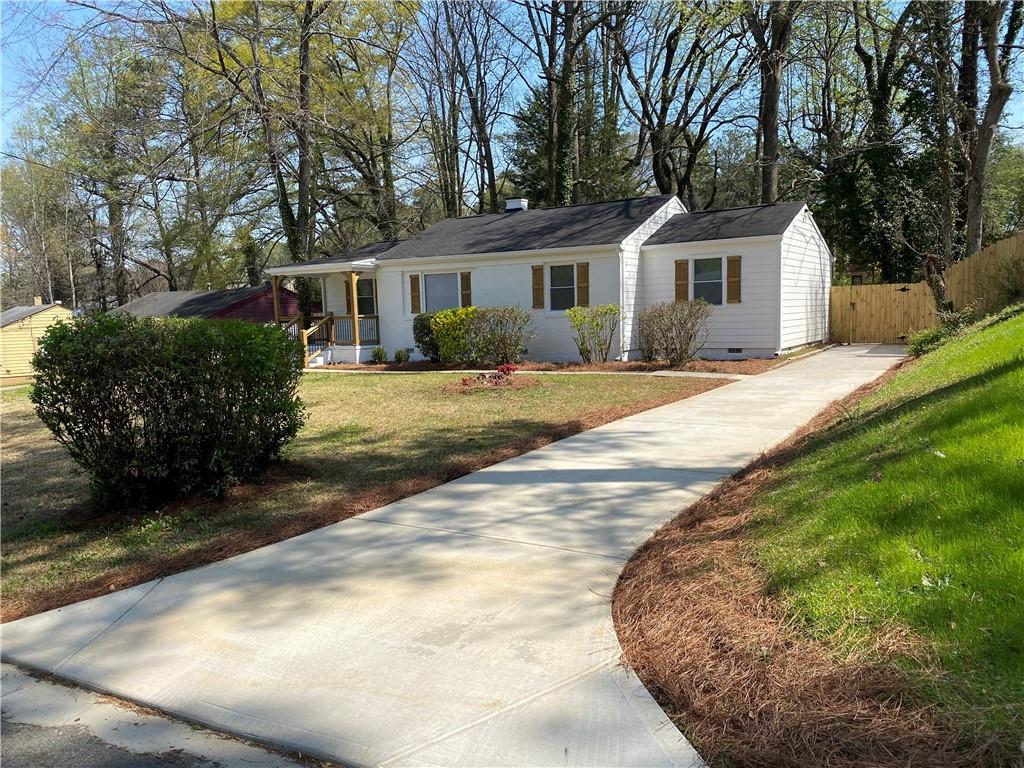Viewing Listing MLS# 408989245
Atlanta, GA 30318
- 3Beds
- 2Full Baths
- N/AHalf Baths
- N/A SqFt
- 2020Year Built
- 0.18Acres
- MLS# 408989245
- Residential
- Single Family Residence
- Active
- Approx Time on Market22 days
- AreaN/A
- CountyFulton - GA
- Subdivision Carey Park
Overview
Welcome to 2434 Saint Paul Avenue NW, a charming cottage-style home in a desirable Atlanta neighborhood! This adorable residence features a long driveway with ample parking. Inside, you'll find an open layout that maximizes space and flow, perfect for modern living. The updated bathroom boasts elegant gold accents, adding a touch of luxury to your daily routine. With plenty of windows throughout, the home is filled with natural light, creating a warm and inviting atmosphere. The fenced yard offers privacy and a great space for outdoor activities or relaxing. Dont miss the chance to call this delightful cottage your new home!
Association Fees / Info
Hoa: No
Community Features: None
Bathroom Info
Main Bathroom Level: 2
Total Baths: 2.00
Fullbaths: 2
Room Bedroom Features: Master on Main, Split Bedroom Plan
Bedroom Info
Beds: 3
Building Info
Habitable Residence: No
Business Info
Equipment: None
Exterior Features
Fence: Back Yard, Privacy, Wood
Patio and Porch: Patio
Exterior Features: Private Yard
Road Surface Type: Asphalt
Pool Private: No
County: Fulton - GA
Acres: 0.18
Pool Desc: None
Fees / Restrictions
Financial
Original Price: $330,000
Owner Financing: No
Garage / Parking
Parking Features: Driveway
Green / Env Info
Green Energy Generation: None
Handicap
Accessibility Features: None
Interior Features
Security Ftr: Security System Owned, Smoke Detector(s)
Fireplace Features: None
Levels: One
Appliances: Dishwasher, Electric Range, Electric Water Heater, ENERGY STAR Qualified Appliances, Microwave, Refrigerator, Tankless Water Heater
Laundry Features: In Hall
Interior Features: Double Vanity, High Ceilings 9 ft Main, Low Flow Plumbing Fixtures, Walk-In Closet(s)
Flooring: Carpet, Ceramic Tile, Hardwood
Spa Features: None
Lot Info
Lot Size Source: Public Records
Lot Features: Back Yard, Front Yard, Landscaped, Level
Lot Size: x
Misc
Property Attached: No
Home Warranty: No
Open House
Other
Other Structures: None
Property Info
Construction Materials: Cement Siding
Year Built: 2,020
Property Condition: Resale
Roof: Composition
Property Type: Residential Detached
Style: Ranch
Rental Info
Land Lease: No
Room Info
Kitchen Features: Cabinets Stain, Kitchen Island, Pantry, Stone Counters, View to Family Room
Room Master Bathroom Features: Double Vanity,Shower Only
Room Dining Room Features: Open Concept
Special Features
Green Features: None
Special Listing Conditions: None
Special Circumstances: None
Sqft Info
Building Area Total: 1750
Building Area Source: Builder
Tax Info
Tax Amount Annual: 4618
Tax Year: 2,023
Tax Parcel Letter: 17-0250-0004-050-2
Unit Info
Utilities / Hvac
Cool System: Ceiling Fan(s), Central Air
Electric: 220 Volts
Heating: Central, Electric, Forced Air, Heat Pump
Utilities: Electricity Available, Sewer Available, Underground Utilities, Water Available
Sewer: Public Sewer
Waterfront / Water
Water Body Name: None
Water Source: Public
Waterfront Features: None
Schools
Elem: William M.boyd
Middle: John Lewis Invictus Academy/harper-Archer
High: Frederick Douglass
Directions
I-20 W; Head northwest on M.L.K. Jr Dr SW; Turn left onto Pryor St SW; Turn right to merge onto I-20 W; Follow I-20 W to GA-280 N/Hamilton E Holmes Dr NW. Take exit 52B from I-20 W; Merge onto I-20 W; Take exit 52B for GA-280 N toward Holmes Dr; Follow GA-280 N and Hightower Rd NW to St Paul Ave NW; Turn right onto GA-280 N/Hamilton E Holmes Dr NW; Turn right onto Hightower Rd NW; Turn right onto St Paul Ave NWListing Provided courtesy of Century 21 Connect Realty
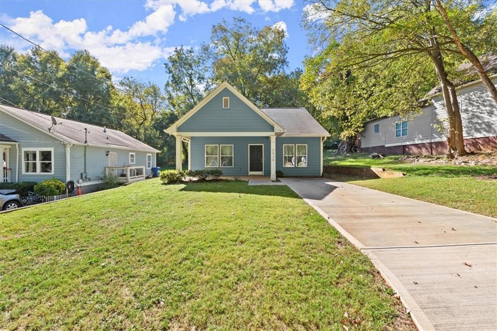
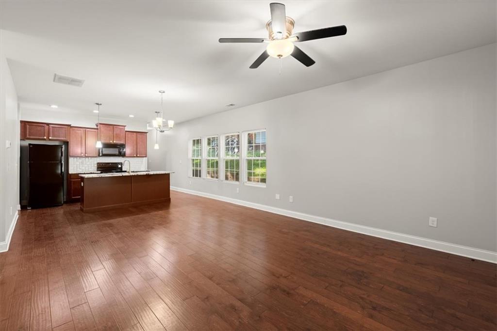
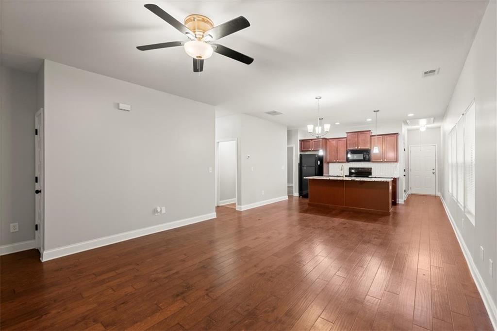
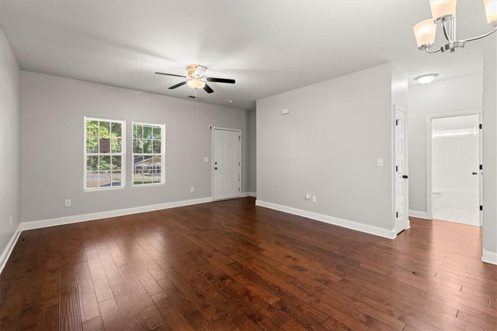
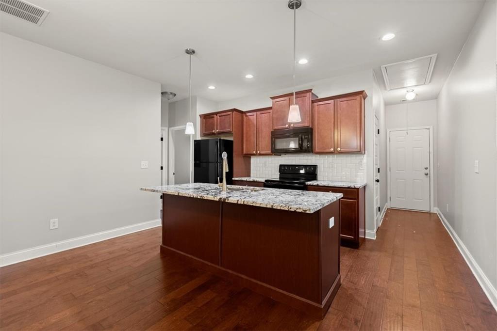
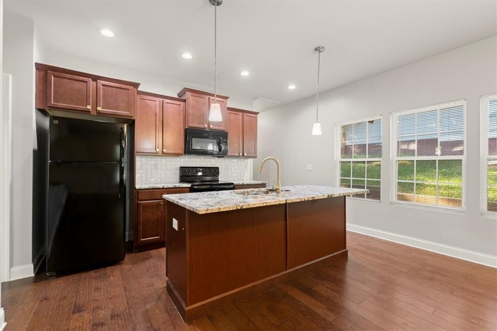
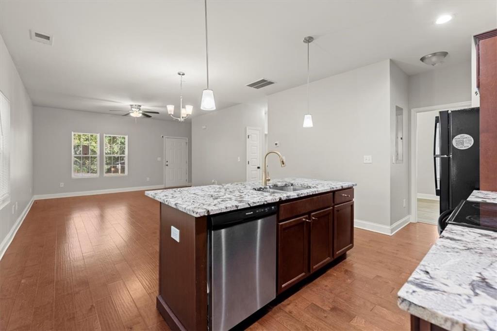
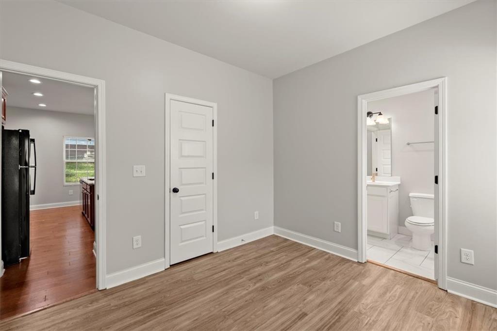
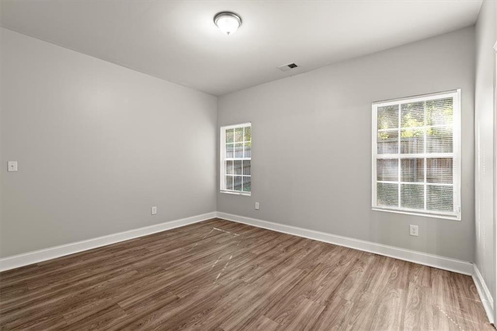
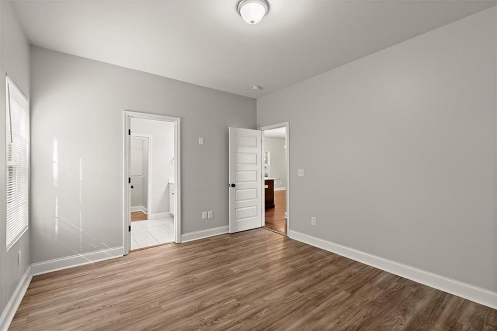
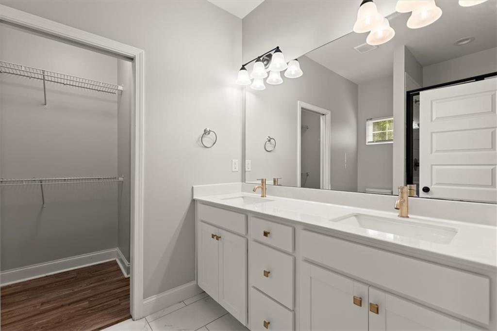
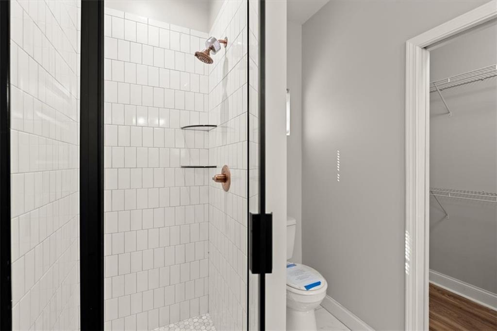
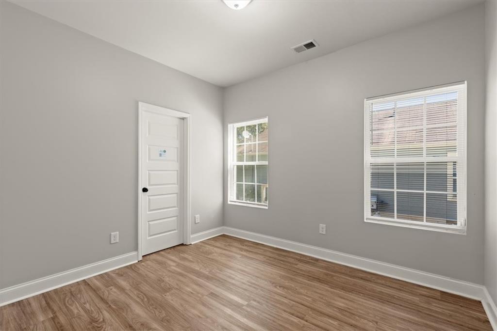
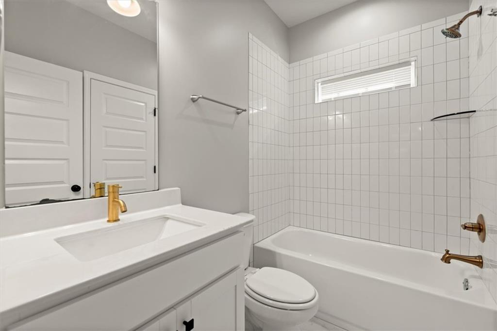
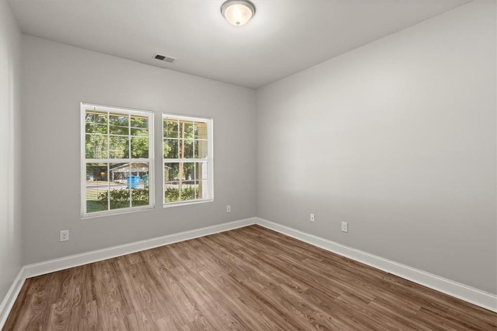
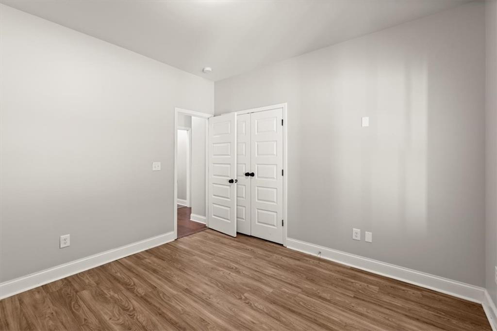
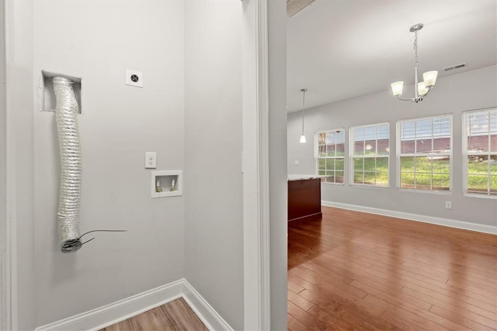
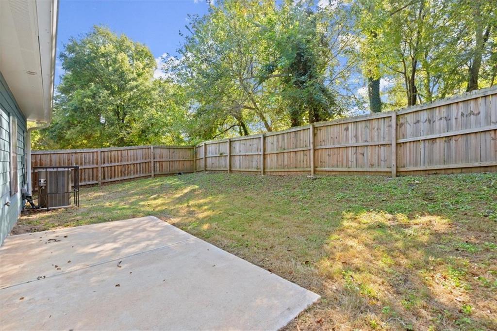
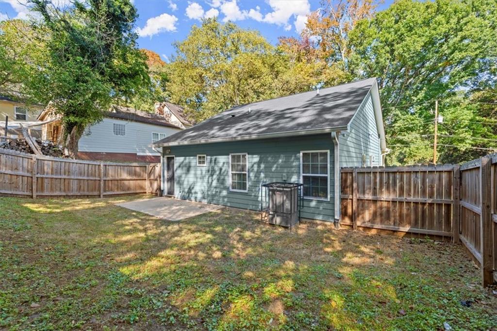
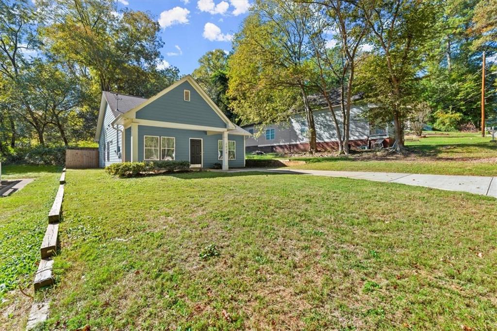
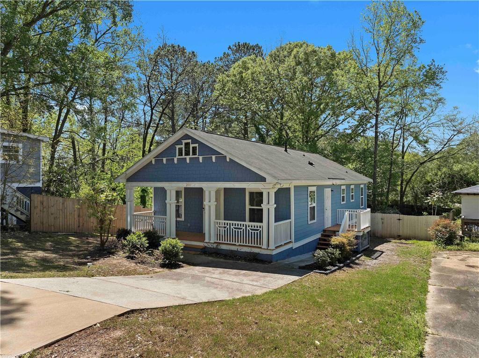
 MLS# 7371874
MLS# 7371874 